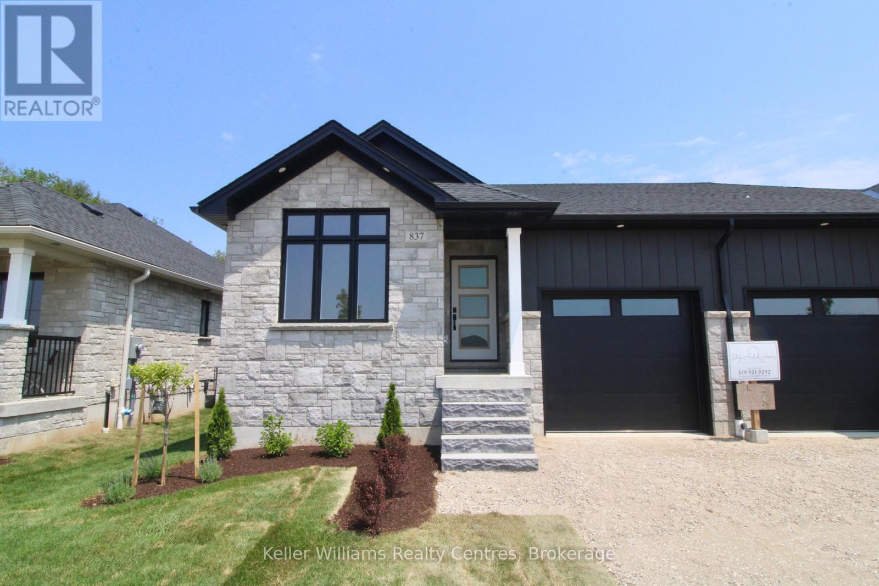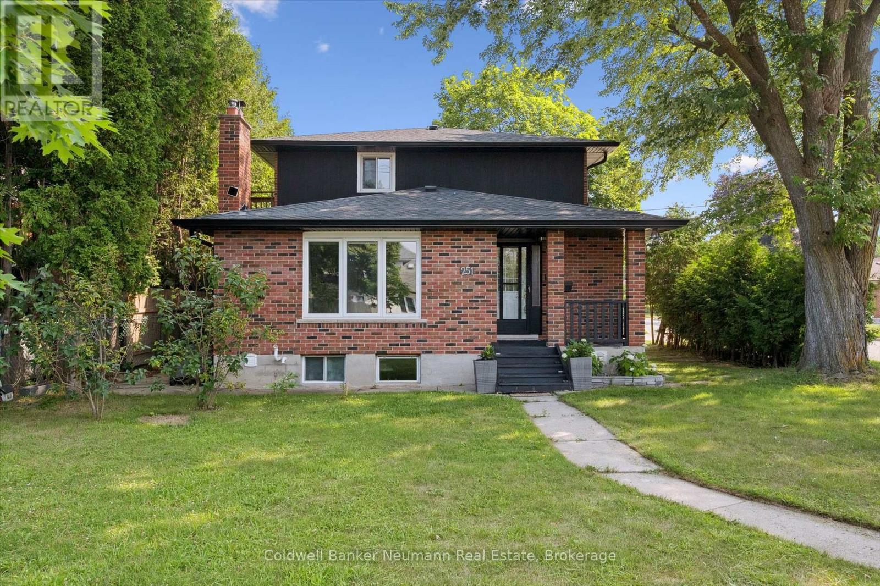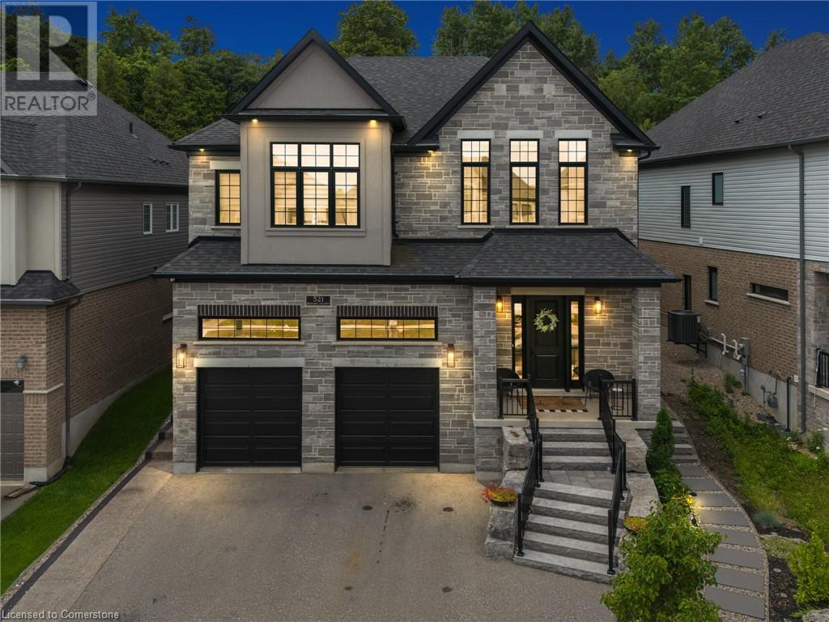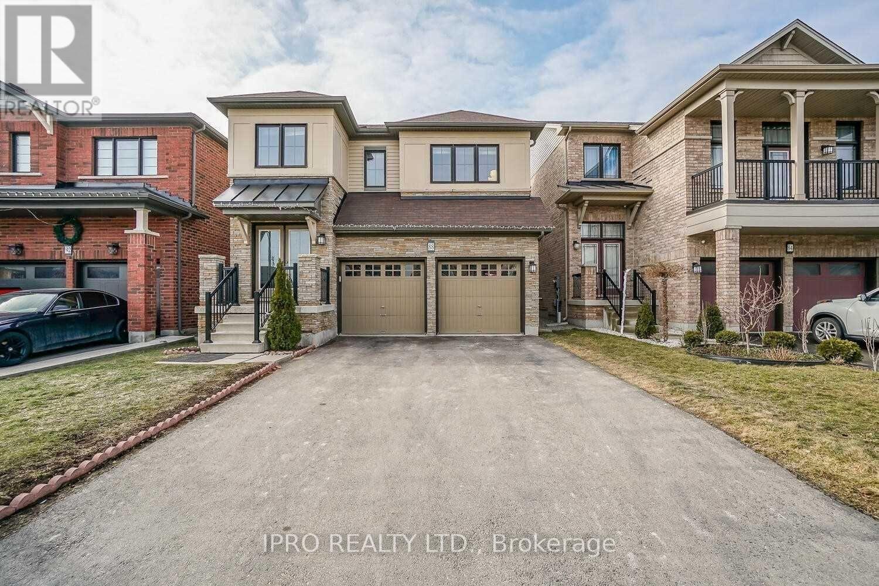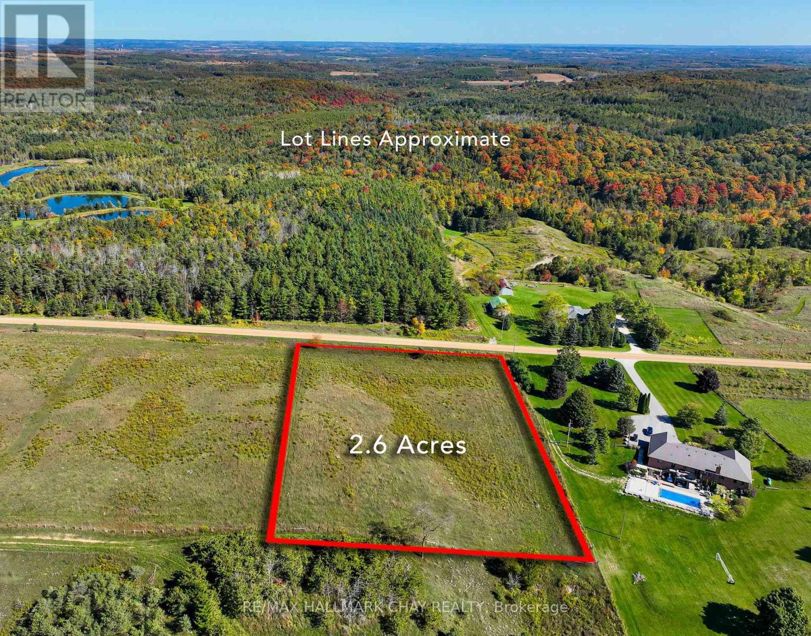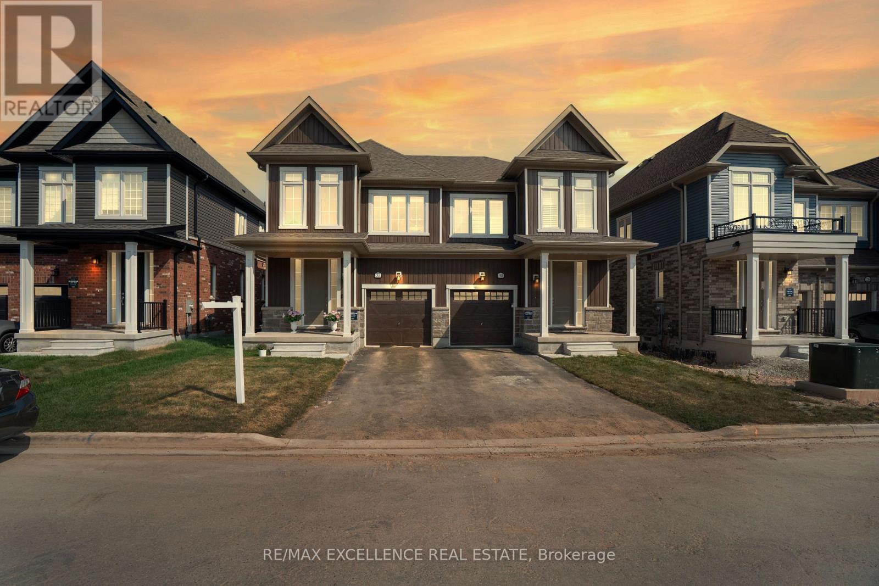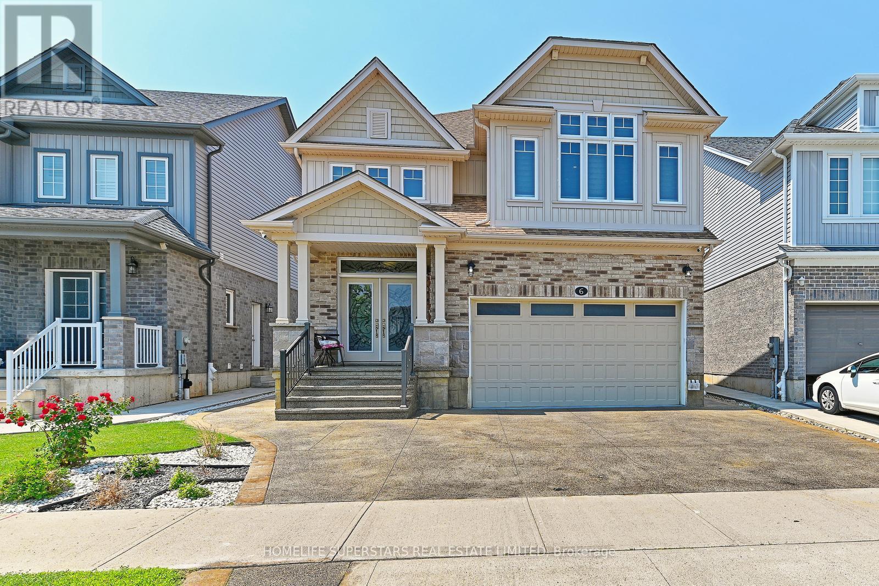837 22nd Avenue A
Hanover, Ontario
New 1145 sq ft semi detached home in Hanover, in the town's newest subdivision! This lovely stone bungalow offers everything you need right on the main level with laundry, 2 bedrooms, 2 bathrooms and an open concept kitchen/living/dining area. Durable granite countertops in the kitchen, laundry and bathrooms along with custom Barzotti cabinets throughout. The master suite has a walk-through closet into a 4 piece bath with double sinks and a tiled shower that has a built-in soap niche. An electric fireplace with a shiplap surround is located in the living room, offering great ambiance, and from that living room area you can walk right out onto your back porch with a privacy wall. The lower level is unfinished and offers future development potential. Concrete drive, sodded yard, basic landscaping package, and Tarion warranty included! (id:41954)
251 Metcalfe Street
Guelph (General Hospital), Ontario
Charming red brick duplex in a prime Guelph location. Welcome to this well-maintained home offering incredible flexibility, charm, and income potential all in a desirable Guelph neighbourhood. Whether you're a homeowner seeking a mortgage helper or an investor looking for a smart addition to your portfolio, this property checks all the boxes.The vacant basement studio apartment allows you to set your own rent and choose your ideal tenant, an immediate opportunity for supplemental income or multi-generational living.This spacious home features major upgrades for peace of mind, including a new furnace (2025), roof, soffits, and eaves (2022), and windows (2021). With abundant parking, including a double-car garage, there's room for everyone. Step onto the covered front porch and into a generous main floor offering open-concept living, dining, and kitchen areas, along with main-floor laundry and a full 3-piece bath. An additional living room offers a large bright window, and a wood burning fireplace. Upstairs, you'll find four spacious bedrooms and an updated full bathroom. Enjoy your morning coffee or evening unwind on the elevated second-floor balcony, overlooking a quiet, tree-lined street.The accessory basement apartment features a new kitchen and new flooring (2025), great natural light, and a separate entrance ideal for extended family, or tenants. Just minutes from downtown Guelph, the University, and key amenities, this versatile home is perfect for families, or savvy investors. Don't miss out on this unique opportunity to own a move-in ready, income-generating duplex in one of Guelphs most convenient and charming neighbourhoods! (id:41954)
521 Bridgemill Crescent
Kitchener, Ontario
Luxury Living Meets Modern Design at 521 Bridgemill Crescent! Welcome to this stunning, custom-designed home offering over 4,500 sq ft of high-end finishes and thoughtful details throughout. With 5 spacious bedrooms and 6 luxurious bathrooms, this exceptional property is perfect for multigenerational living or those who love to entertain in style. Step inside to soaring 10-ft ceilings on the main floor and 9-ft ceilings on the second, complemented by rich maple hardwood flooring and elegant rod iron spindles on the staircase. The open-concept main living area features a bright and inviting layout, anchored by a cozy gas fireplace and highlighted by built-in dining cabinetry and custom surround sound throughout the home. The gourmet kitchen is a true showstopper, equipped with built in stainless steel appliances, a walk-in pantry, and oversized Cambria quartz countertops with a dramatic waterfall edge. Second floor family room offers vaulted-ceilings and electric fireplace - a perfect blend of comfort and sophistication. Upstairs, each of the 4 bedrooms features a private ensuite, offering both privacy and convenience. The primary suite is a private retreat, complete with a walk-through closet, private balcony, and a spa-inspired ensuite featuring double sinks, a soaker tub, and an expansive glass shower. The fully finished basement offers in-law potential, boasting engineered hardwood floors, a full kitchen, bedroom, full bath, an additional room that can be used for an office or gym, and a spacious living area. Outside, enjoy a fully upgraded backyard oasis with a hot tub, custom outdoor kitchen, stone retaining wall, and direct access to private greenspace the perfect backdrop for outdoor living and entertaining. Located in a highly desirable Lackner Woods neighbourhood, 521 Bridgemill Crescent blends luxury, comfort, and function in one remarkable package. (id:41954)
185 Fire Route 72
Trent Lakes, Ontario
Welcome to lakeside living on beautiful Pigeon Lake! This spectacular custom-built waterfront home (2022) offers the perfect blend of luxury, comfort, and natural beauty. With 3 bedrooms and 3 bathrooms, this thoughtfully designed retreat sits on 108 feet of prime west-facing shoreline, ideal for swimming, boating, and taking in breathtaking sunsets. Step inside to a bright and airy main floor featuring 9 ceilings, heated hardwood floors, and floor-to-ceiling windows that flood the space with natural light. The open-concept layout showcases a stunning custom-designed gourmet kitchen with a large center island, soft-close cabinetry, a separate pantry, and captivating lake views. The adjoining great room and walkout to a covered rear deck create the perfect space for relaxing or entertaining. A sun-filled family room wrapped in windows offers a second walkout to the yard, while a stylish 2-piece bath and a practical mudroom complete the main level. Upstairs, 10 ceilings elevate the space, beginning with a spacious primary suite featuring a spa-like ensuite, two walk-in closets with built-ins, and expansive windows. Two additional bright bedrooms, each with walk-in closets, a modern 3-piece bath, and convenient upper-level laundry add to the home's thoughtful design. Outside, the backyard oasis includes a large heated boathouse for extended living space, a garden shed, a cozy fire pit, and a private dock. Whether you're unwinding on the deck or enjoying the water, this is lakeside living at its finest. A true waterfront escape where every detail is designed to enhance your lakeside lifestyle. (id:41954)
88 West Glen Avenue
Hamilton (Stoney Creek Mountain), Ontario
Beautiful and well maintained detached home: 4+1 bedrooms, 5 bathrooms, finished basement. Welcome to this stunning, move-in ready detached home featuring 4+1 spacious bedrooms and 5 modern bathrooms, including two luxurious master bedrooms with walk-in closets. The main floor offers a bright, open concept layout with elegant hardwood flooring throughout, enhanced by pot lights that add warmth and sophistication. The gourmet kitchen is a chef's dream - complete with quartz countertops, stylish backsplash, a central island and ample cabinet space. Enjoy the convenience of main floor laundry and direct garage access. The driveway fits multiple vehicles with no sidewalk interference, making parking a breeze. The fully finished basement adds valuable living space, perfect for a home office, gym or in-law suite. Located close to top-rated schools, parks, shopping and transit - everything your family needs is just minutes away! (id:41954)
Pt E 1/2 Lt25, Conc 4 Ehs Pt 2, Pl 7r6861 Town Of Mono St, Mono Street
Mono, Ontario
Welcome to a rare opportunity to own a beautiful vacant lot nestled in the scenic rolling hills of Mono. This 2.6 acre picturesque property offers lovely views of the surrounding countryside, providing a peaceful setting for your future dream home. Situated on a quiet road, this serene escape is just a short drive to Orangeville, Alliston, and Shelburne offering the perfect blend of rural tranquility and urban convenience. This exceptional lot is the ideal canvas to bring your vision to life. Features: Option to buy this lot with the neighbouring lot, Survey available, Not within NEC or NVCA plan, is within NEC Dev't Control Area. (id:41954)
32 Brown Street
Erin, Ontario
Welcome to this stunning 4-bedroom, semi-detached home built by Somar Developments in the highly sought-after Erin community. Nestled in a peaceful, family-friendly neighborhood surrounded by scenic parks and breathtaking trails, this home offers the perfect blend of comfort and convenience. Featuring 9-foot ceilings on the main floor, a spacious and luxurious open-concept layout, and an abundance of natural light throughout. No sidewalk allows for extra parking, with direct garage access from inside the home. A perfect opportunity for first-time homebuyers and growing families seeking modern living in a vibrant area with nearby schools and other essential amenities. (id:41954)
99 Penny Lane
Hamilton (Stoney Creek), Ontario
Welcome to this beautifully upgraded 3-bedroom, 3-bathroom freehold townhome ideally located in the heart of Stoney Creeks sought-after Heritage Green community. This move-in ready home features a modern open-concept layout with upgraded flooring, stylish light fixtures, and California shutters throughout the main floor. The gourmet kitchen boasts a large island, quartz countertops, stainless steel appliances, and a gas range, perfect for family meals and entertaining. The second floor offers a spacious primary suite with a walk-in closet and private ensuite, two additional generous bedrooms, and a convenient second-floor laundry. Enjoy sunny afternoons in the fully fenced backyard, complete with an exposed aggregate patio and southern exposure. Minutes from top-rated schools, parks, waterfalls, shopping, and quick highway access via the Linc and Red Hill, this is the perfect home for families and professionals alike. (id:41954)
29 Juanita Drive
Hamilton (Westcliffe), Ontario
LEGAL DUPEX fully renovated offering exceptional value for homeowners and investors alike. This spacious backsplit home features a beautifully upgraded upper level with 3 bedrooms and 2 full bathrooms, brand new flooring and baseboards (2025), updated kitchen cabinet doors, fresh paint, new light fixtures, modern vanities, stylish backsplash, new dining room window, and updated tiles throughout the hallway and kitchen. The main floor washrooms have been fully redone with contemporary finishes, and even the ceiling popcorn has been removed for a clean, modern look. The basement, legalized in 2021 with proper permits, includes a separate entrance, 3 bedrooms, a large living area, a dedicated office, and 2 full bathrooms. It also features a modern kitchen (2021), updated bathrooms, and new lighting (2025). Major upgrades include a 200 amp electrical panel (2020), a roof (2018), and essential systems like the AC, furnace, and hot water tank from 2010. Perfectly designed for multi-generational living or generating rental income, this turnkey property is located close to parks, schools, shopping, and public transit, offering both convenience and long-term value. (id:41954)
6 Wildflower Street
Kitchener, Ontario
Gorgeous 4-Bedroom Detached Home In The Prestigious Area Of Doon-South In Kitchener. Modeled Using The Lauren Blueprint, With 2557 Sqft, Dd Entry And An Open Concept Layout. Hardwood Floors And 9Ft Ceilings On The Main Level. Elegant Kitchen With Granite Counters, Longer Cabinets And A Cute Breakfast Area W/Sliding Door To The Backyard. The 12'X14' Deck. Spacious 2 Bedrooms Basement apartment W/Upgraded Large Windows. A Separate Entrance By Builder. Impeccably Clean! Sought-Out Location Near Conestoga College. Come Fall In Love With This Beautiful Home! (id:41954)
59 Corman Place
Hamilton (Stoney Creek), Ontario
Proudly offered by the original owners, this beautifully cared-for 4-bed, 4-bath builder's home is tucked away on a quiet cul-de-sac in one of Stoney Creeks most desirable neighbourhoods. Situated on a premium corner lot backing onto Corman Park, this property offers exceptional privacy with only one direct neighbor, mature landscaping, breathtaking Escarpment views, and a stunning inground pool creating a true backyard retreat. Inside, the home features a warm and functional layout with a spacious dining room and a bright family room complete with vaulted ceilings and gas fireplace. The eat-in kitchen is thoughtfully designed with solid maple cabinetry, granite countertops, built-in appliances, a gas range, and a large island offering plenty of prep space and gathering room for family and guests. Upstairs, you'll find all four bedrooms, including a spacious primary suite with a walk-in closet, an additional full-size closet, and a private ensuite bath. A well-appointed 4-piece bathroom serves the remaining bedrooms. The fully finished basement extends the living space with a second kitchen, large rec/family room with gas fireplace, a 2-piece bath, and ample storage ideal for extended family, entertaining, or multi-generational living. Additional highlights include a double car garage with inside entry, concrete driveway with parking for 4 additional vehicles, updated windows, high efficiency furnace (2023) , a large garden shed, and a dedicated pool shed. Conveniently located close to parks, schools, shopping, and major commuter routes, this rare offering in one of Stoney Creeks most scenic and established neighbourhoods is not to be missed. (id:41954)
22 College Street
Stratford, Ontario
You are invited to discover the perfect blend of charm & style in this immaculate 3 Bedroom Bungalow in a friendly Cul-de-Sac of beautiful Stratford with over 2,100 SF of living space. This meticulously finished Full Brick home with a great overall layout designed for total functionality & plenty of desirable features will give you an instant vibe of welcoming feel. Great Open-Concept main floor showcasing a maple Kitchen with Granite tops & breakfast Island, Stainless appliances, lovely Family Room and Dining room complemented by a 2 well-appointed Bedrooms and a Jack & Jill bath. The fully finished Basement with its Large space, Separate Entrance, 1 Bedroom + the potential of easily adding a 4th Bedroom, huge Rec Room that can be further partitioned to suit your needs & tastes & full Bathroom, its undoubtedly an ideal setup for an In-Law setup/living, for multi-generational family use or as a mortgage Helper put this home on the Top of your list and you will appreciate it more by seeing in-person. Plenty of desirable Upgrades & Improvements: Roof (2023), Bathrooms, Flooring, Painting, Kitchen Granite & Appliances, Lighting, Closets & Doors, Carpet in the Basement, Trim work, Complete Backyard 2023 (Fence, Deck, Patio, Custom Shed, Landscaping), Garage Door, Concrete Porch and more. And for your outdoor comfort, enjoy a spectacular manicured back yard Oasis with family and friends a wonderful retreat paradise in the city. Also, take advantage of this Quiet Cul-de-Sac location, extended parking capacity of the Driveway able to accommodate multiple vehicles, short distance to Downtown & all major amenities and such a wonderful neighbourhood. Whether youre a growing family, first-time home buyer or an investor seeking a lucrative opportunity, this property offers an attractive package of comfort, convenience, and potential. Extremely well-kept and regularly maintained home in amazing condition reflecting an evident pride of ownership, be prepared to be amazed ! (id:41954)
