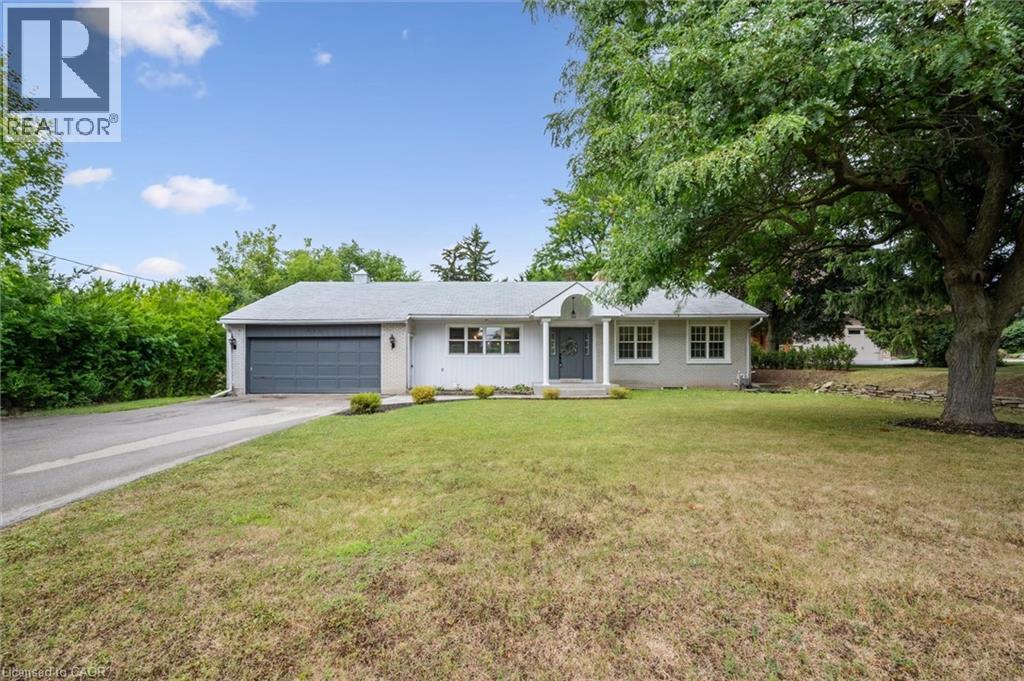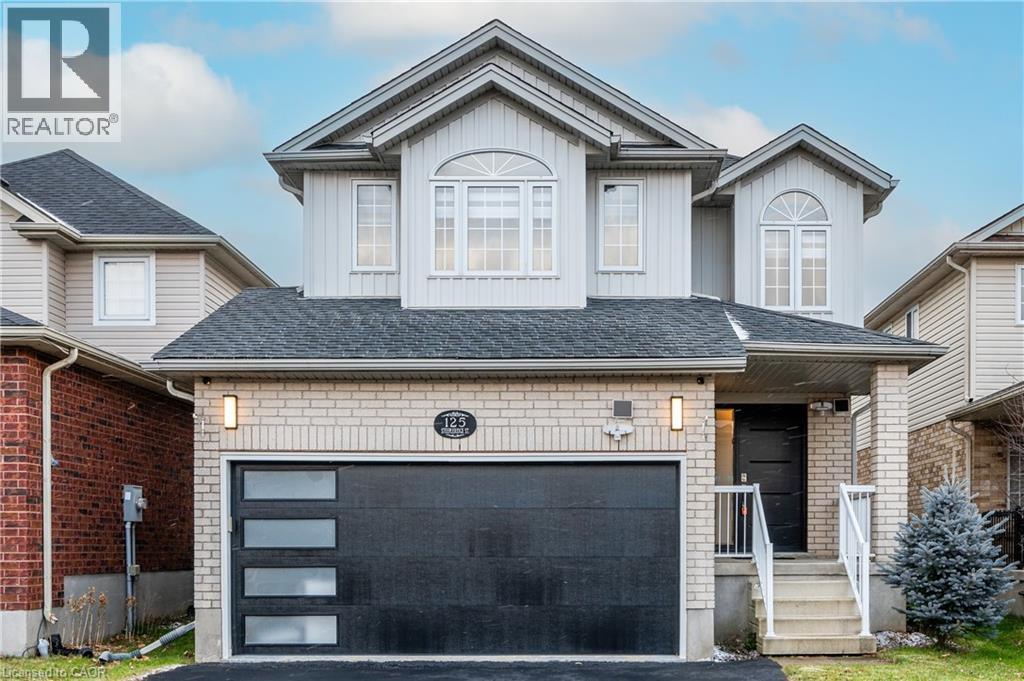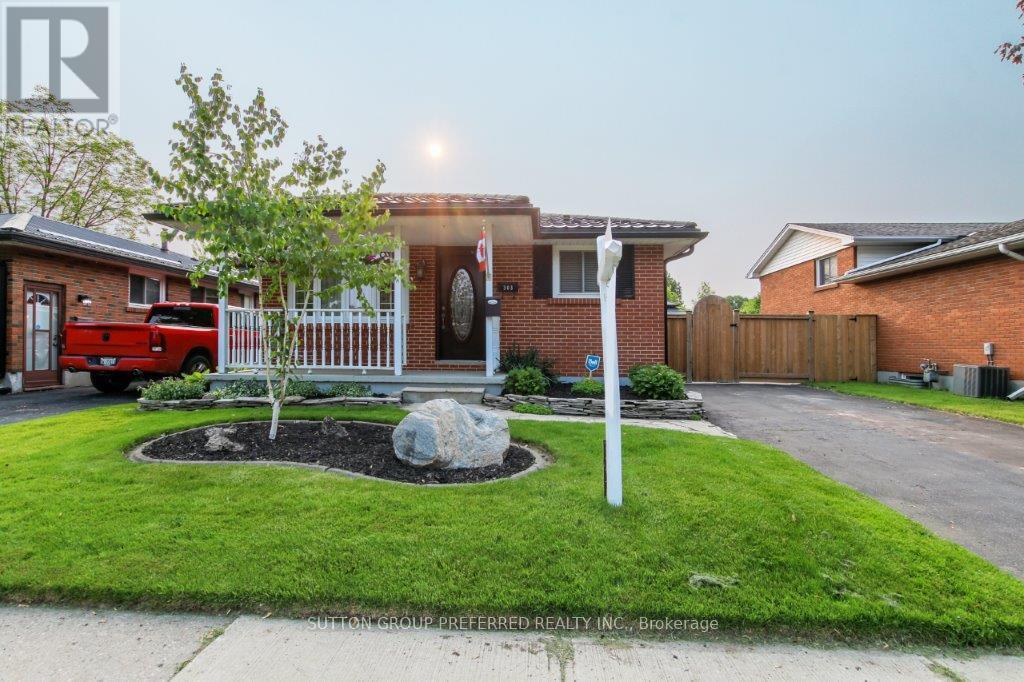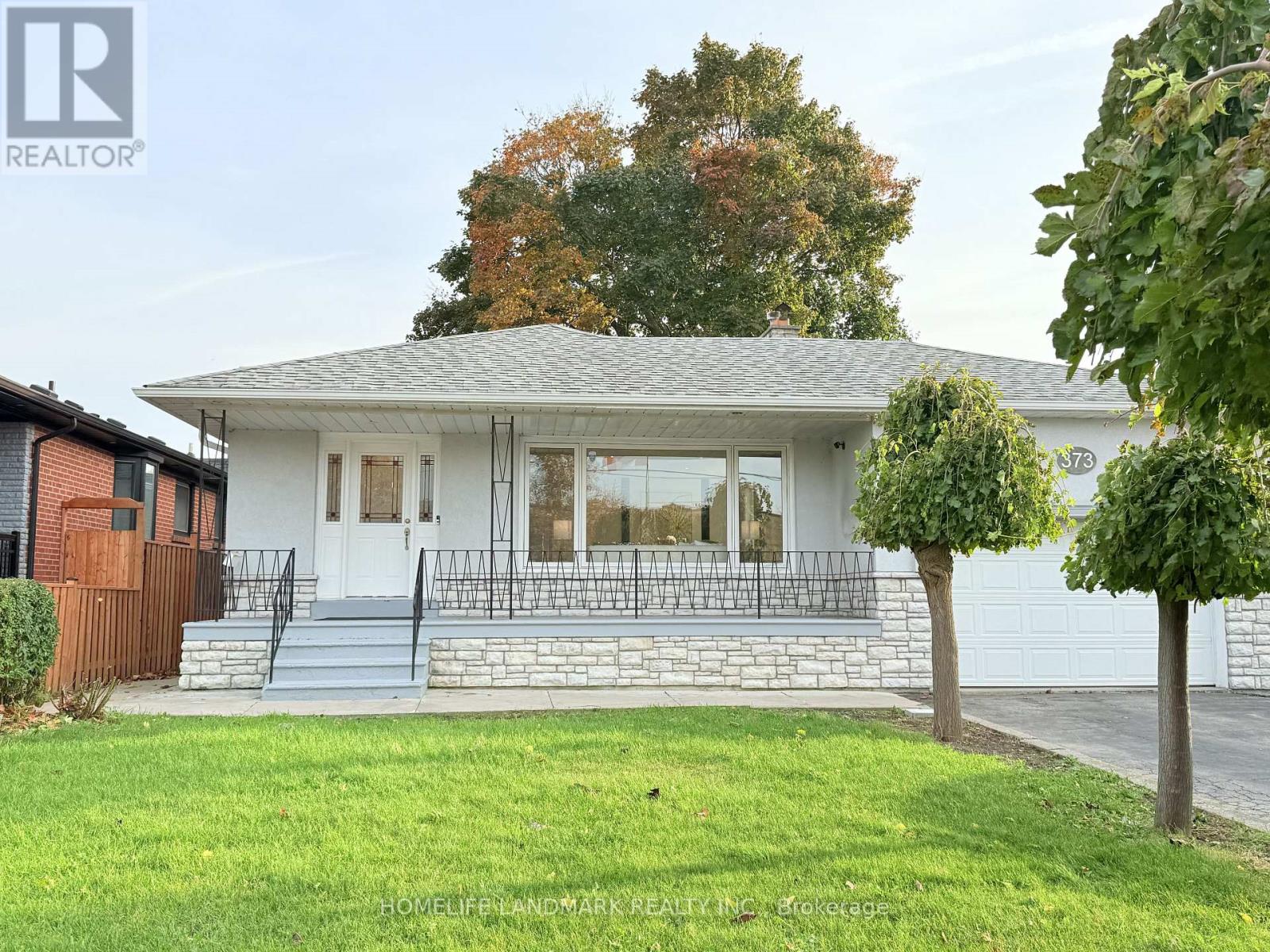32 Lisbon Court
Wasaga Beach, Ontario
Great opportunity for a first time home buyer or investor. This 3 bedroom home is located at the top end of a private ,quiet cul de sac on a large pie shaped lot. Full basement ( 1/2 finished ) with a bedroom and family room. Located in the center of town with easy access in and out of town. This home has a ton of potential... it does need some updating and is priced accordingly. New 40 year shingles in May 2025. (id:41954)
120 Riverbank Drive
Cambridge, Ontario
Set along the Grand River, this bungalow combines over 3,000 sq. ft. of finished living space with a rare connection to nature, all just minutes from Cambridge and Kitchener amenities. Originally built as a three-bedroom, the main floor now offers two bedrooms and two full baths, including a primary suite with river views, with the option to restore the original three-bedroom layout. Expansive windows fill the open living, dining, and kitchen areas with light, while providing a seamless view of the river and access to the deck. The lower level extends the home with a walk-out family room, third full bath, and flexible rooms that can serve as bedrooms, guest space, or a home office. Outdoors, the deep, tree-lined lot leads directly to the river—ideal for paddling, fishing, or simply relaxing in a peaceful setting. Updates include new sump pump (2025), water pressure tank (2023), deck boards (2021), shed (2021) septic tank (2016), water filtration, softener and chimney. With an attached double car garage, ample parking, and quick access to major highways, this property blends privacy, practicality, and the unique lifestyle of riverside living. (id:41954)
565 Greenfield Avenue Unit# 703
Kitchener, Ontario
Great opportunity for first-time homebuyers, downsizers or investors! Just a short walk to Fairview Mall, public transit, schools, and the peaceful Greenfield Park. You’ll also enjoy quick access to major commuting routes, shopping centres, and a wide selection of dining options. Inside, this well-maintained unit features two spacious bedrooms filled with natural light, a kitchen that opens to a cozy living room, and convenient in-suite laundry. Recent updates include blinds (2025), fridge (2025), kitchen counter top and sink (2024), newer flooring and fresh paint! With low condo fees, exclusive parking, and visitor spaces, this property is an ideal choice for first-time buyers, young families, students, or investors alike. (id:41954)
575 Oleary Lane
Tay (Victoria Harbour), Ontario
Step into this bright, custom-designed home where soaring vaulted ceilings and an open layout create an inviting sense of space. The stylish kitchen, complete with stainless steel appliances, flows seamlessly to the backyard perfect for entertaining or simply enjoying quiet mornings outdoors.Gather around the real wood fireplace on cozy evenings, while enjoying peace of mind from a lifetime-warranty insulated roof and foam-insulated walls (R-value 50). The homes charm extends outside with natural wood siding, spacious front and back decks, and a 4-car driveway offering plenty of parking.For outdoor enjoyment, take a dip in the heated above ground pool (added in 2021), and store tools and toys neatly in the 8x12 garden shed. From the upper balcony, soak in breathtaking year-round views of Hogg Bay, framed by mature trees for privacy and tranquility.Located near scenic walking and biking trails and only a short drive to in-town amenities, this property perfectly balances serene living with everyday convenience. (id:41954)
3705 - 7 Grenville Street
Toronto (Bay Street Corridor), Ontario
Discover Luxury Living At YC Condos Near Yonge & College. This Modern 2-Bed, 2-Bath Condo Is Located In The Heart Of Toronto's Vibrant Bay St Corridor. Boasting 665 sqft Of Beautifully Designed Interior Space, This Unit Features An Expansive 329 Sq.Ft. Private Terrace, Perfect For Entertaining, Relaxing, Or Enjoying Breathtaking City Views. Step Inside To An Open-Concept Layout With Floor-To-Ceiling Windows, Flooding The Space With Natural Light. The Sleek Modern Kitchen Is Equipped With Stainless Steel Appliances, Quartz Countertops, And A Breakfast Bar. The Spacious Primary Bedroom Offers A Ensuite Bath And Generous Closet Space, While The Second Bedroom Offers Ensuite Bath. The Showstopper Of This Condo Is The Oversized Terrace A Rare Find In The City! Short Walk To College Subway Station, U Of T and TMU. Incredible Infinity Pool On 66Th Floor Making It One Of North America's Tallest Infinity Pools! Amenities Include Gym, Yoga Studio, Private Dining Rooms, Outdoor Terrace, BBQ & Lounge. (id:41954)
94 Markwood Drive
Kitchener, Ontario
Discover your perfect family home in the vibrant Victoria Hills community of Kitchener! This beautifully maintained 4-bedroom, 2-bathroom semi-detached 4-level backsplit is fully finished from top to bottom, offering ample space and charm. The inviting, well-designed kitchen features modern appliances, ample cabinetry, and a cozy layout ideal for preparing meals and hosting gatherings. Each of the four bedrooms provides generous space for family, guests, or a home office, with two full bathrooms ensuring convenience for all. Step outside to your incredible private backyard oasis, perfect for summer barbecues, gardening, or simply unwinding in tranquility. The brand-new fence enhances privacy and adds a fresh, modern touch to this outdoor retreat. With parking for 2 vehicles, this home caters to practicality while being nestled in a sought-after neighbourhood known for its proximity to schools, parks, shopping, and easy access to major highways. Meticulously cared for and move-in ready, this Victoria Hills gem combines style, comfort, and functionality. Don’t miss the opportunity to make this stunning backsplit your forever home. (id:41954)
125 Steepleridge Street
Kitchener, Ontario
RENOVATED FROM TOP TO BOTTOM with over 2700Sqft of living space! Located in one of the most desirable neighbourhoods in Kitchener, welcome to 125 Steepleridge Street in the Doon South Area. This CARPET FREE home is fully finished inside and out, it has three large bedrooms, four bathrooms, and second floor family room that you can surely say WOW to! You can hang out in two of the big living spaces, or go downstairs to have fun in the massive recreation room. Plus, there's a cozy fireplace in the living room. This modern NEW KITCHEN has it all as it offers shiny new countertops, plenty of cupboards and stainless steel appliances. Outside, there's a deck where you can relax and a shed for all your storage needs. The second floor family room is very cozy to have your friends and family over for a movie. The primary bedroom has its own ensuite bathroom and a sleek fireplace. The house has had lots of upgrades in the past couple of years, like a new roof, bathrooms, flooring, painting, plumbing, light fixtures and a lot more. The garage door and front door are also new. Even the floor is special with it being vinyl plank, making it FRIENDLY TO PETS (Waterproof)! Most updates were completed in 2022 and a NEW ROOF in 2021. The basement is all finished too, with a big room for playing and another bathroom. You can even make a separate entrance from the garage if you want! This house is SUPER CLOSE to the 401 for people who need to drive to work. There are also awesome schools, parks, and places to shop nearby. You should come and see this house for yourself! It's really great! Schedule your private showing today! (id:41954)
303 Admiral Drive
London East (East I), Ontario
Welcome to this lovingly maintained, one-owner home, cherished by the same family since 1967. Pride of ownership shines throughout this solid brick bungalow, offering timeless curb appeal and exceptional care over the years. This 3-bedroom, 2-bathroom family home is nestled on a beautiful lot that backs directly onto a peaceful park, perfect for relaxing or watching the kids play. Step inside to find a bright, updated kitchen (2016) ideal for modern living, along with newer windows, brand new bay window and a recently upgraded AC and furnace (2021) for year-round comfort. A major highlight is the stunning inground pool, fully rebuilt 8 years ago and complete with a safety net cover and heater. Your private backyard oasis with pond and waterfall awaits! Enjoy peace of mind with a new steel roof featuring a lifetime transferable warranty, combining durability with long-term value. This is a rare opportunity to own a truly cared-for home in a family-friendly neighbourhood with unbeatable outdoor space and updates already done. Don't miss your chance to make this exceptional property your own! (id:41954)
205 Claridge Drive
Ottawa, Ontario
Welcome to this meticulously maintained & upgraded semi detached home that is perfect for families ,entertaining & feels like a single! The lovely front porch & spacious foyer (w/access to garage & powder rm) allows you to greet everyone. Note the gleaming hardwd floors & gracious hardwd staircase! Open concept main level features kitchen w/granite counters & 9' breakfast bar! The eating area leads to the beautifully landscaped & fenced back yard (shed incl)to relax at the end of the day! Seat guests in the formal dining room & living room! Notice how much light gets into this home. Upstairs you will find the super spacious primary bedrom w/luxury ensuite & walk-in closet. Two other huge bedrooms w/main bath& linen closet on this level. The lower level features a spacious family room with gas fireplace & bonus space, 4th FULL bath & amazing storage options! The pristine garage has double epoxy coated floors to make cleaning a breeze. Close to schools parks, walking paths & much more *For Additional Property Details Click The Brochure Icon (id:41954)
28 Freer Drive
Ayr, Ontario
Welcome to 28 Freer Drive in the charming town of Ayr! This beautifully maintained end-unit townhouse offers the perfect blend of small-town living and modern convenience. Nestled in a friendly community, you’ll enjoy the quiet pace of Ayr while still being just minutes from Kitchener-Waterloo, Cambridge, Woodstock, and Brantford — plus quick access to the 401 for easy commuting. Step inside to discover a bright, open-concept layout designed for both everyday living and entertaining. The modern kitchen is a true centerpiece with granite countertops, stainless steel appliances, and plenty of space for family gatherings. Large windows fill the home with natural light, making every room feel warm and inviting. Upstairs, the primary suite offers a private retreat with a walk-in closet and ensuite bath, while two additional bedrooms and a second full bathroom provide plenty of room for family or guests. The backyard is a true extension of your living space — complete with an oversized two-tier deck, perfect for summer barbecues, morning coffee, or unwinding at the end of the day. Walking distance to parks, schools and located in a family friendly neighbourhood.With 3 bedrooms, 3 bathrooms, and move-in ready finishes, this home is the ideal choice for anyone looking to settle into a welcoming community while staying close to the city. Turn the key, settle in, and start enjoying the lifestyle Ayr has to offer. (id:41954)
373 The Westway
Toronto (Willowridge-Martingrove-Richview), Ontario
Stunning Detached Home in Central Etobicoke Move-In Ready! Discover this show-stopping, fully renovated home nestled in Central Etobicoke.Set on a generous 53x125 ft lot, this gorgeous detached house offers a serene setting, blending nature with a family-friendly neighborhood. Boasting meticulous maintenance and design, this home offers an open concept living and dining area adorned, Updated Kitchen:Enjoy a large quartz island with plenty of Storage inside,Featuring rarely available 4 bedrooms on the main floor and a finished basement with aseparate entrance, 2nd kitchen, Two bedrooms and Two bathrooms. You'll be steps away from public parks, walking and biking trails, tennis courts, a public swimming pool, a library, schools, TTC, and shopping. Plus, you're just minutes from the airport and major highways.This home is perfectly designed for comfort and style, making it ideal for families seeking a blend of luxury and practicality. The list of upgrades is really long! Move in and enjoy all that this beautiful property and its vibrant community have to offer! (id:41954)
26 Douglas Avenue
Simcoe, Ontario
Beautifully maintained brick bungalow in a very quiet neighbourhood in Simcoe. Step through the front door and find a bright and welcoming layout being perfect for downsizers or first-time buyers. The main floor features a spacious living area, a cozy dining space, and a practical kitchen with plenty of cupboard space. Three nice sized bedrooms and a 4 piece bathroom completes the main floor. The lower level has a, rec room, a bonus room that is currently being used as a 4th bedroom, 3-piece bath, utility/laundry room and an office nook. The exterior is nicely landscaped with decorative walkways and surrounded by perennial gardens. Offering a single car garage, a 12x15 covered back deck, storage shed and a fully fenced in backyard with no rear neighbours. This home has been well cared for throughout and is ready for its new owners. Book your showing today! Notable updates: windows and doors(2017), furnace and A/C (2017), roof (2016), Garage door and opener (2016). (id:41954)











