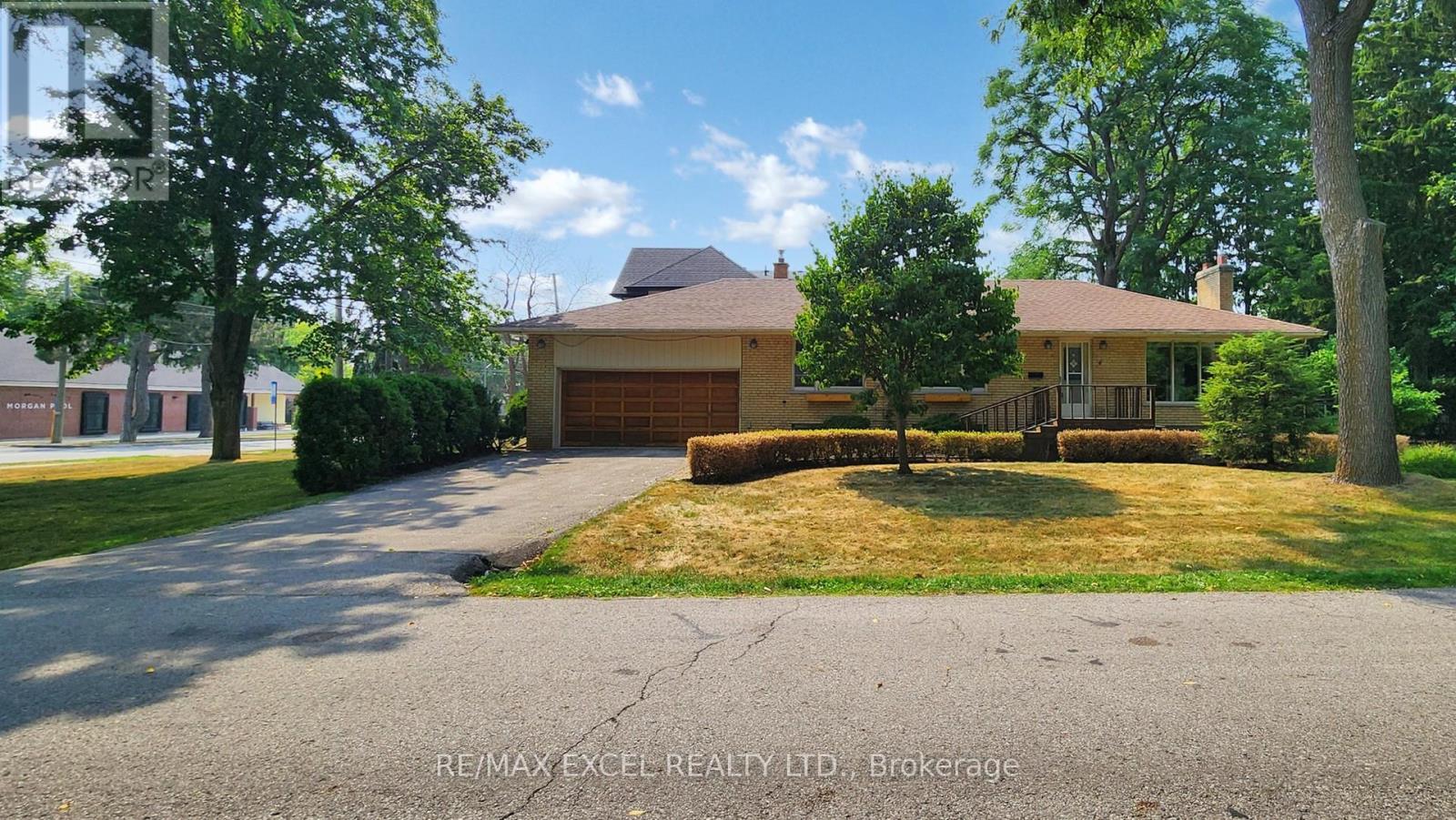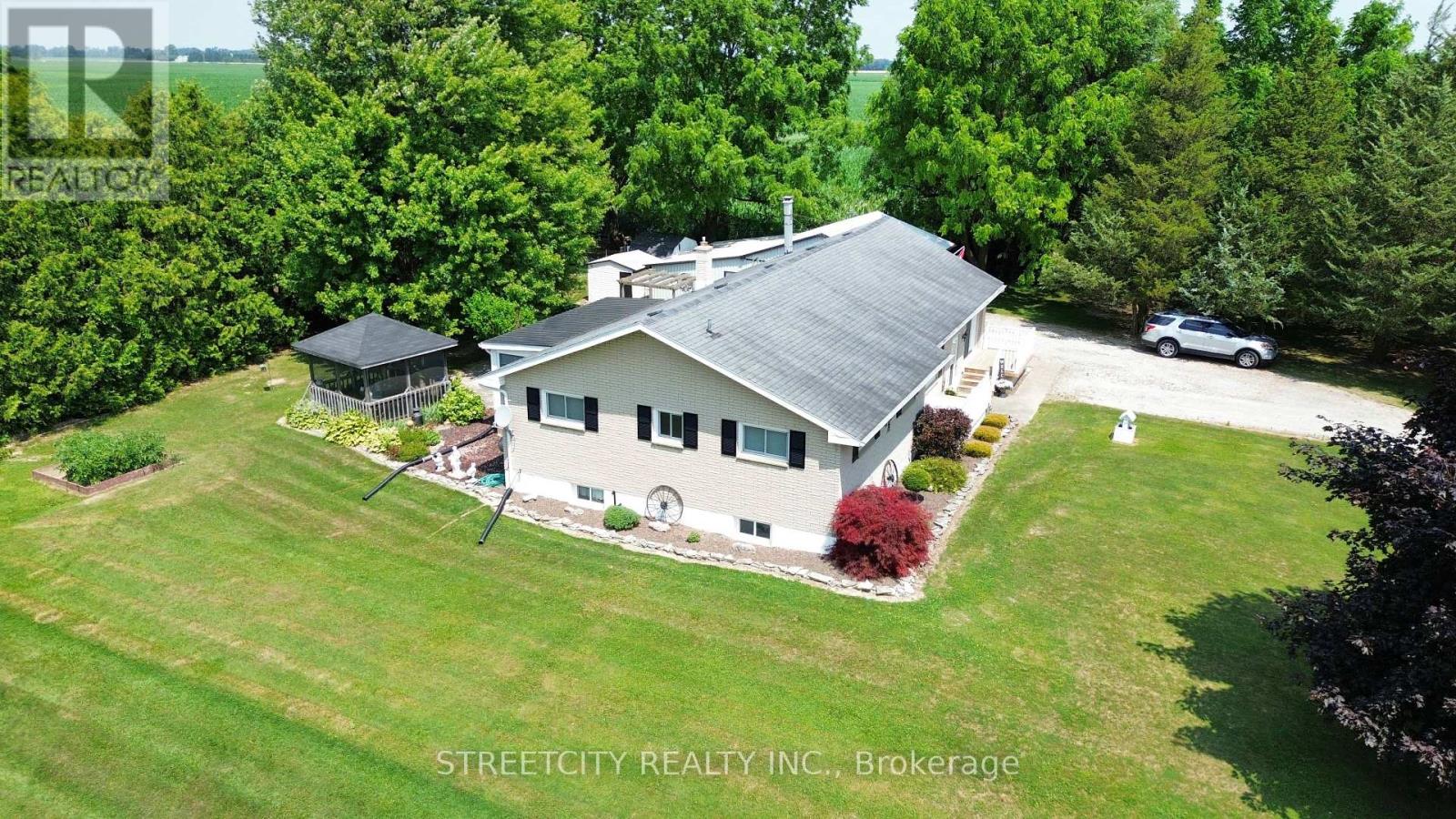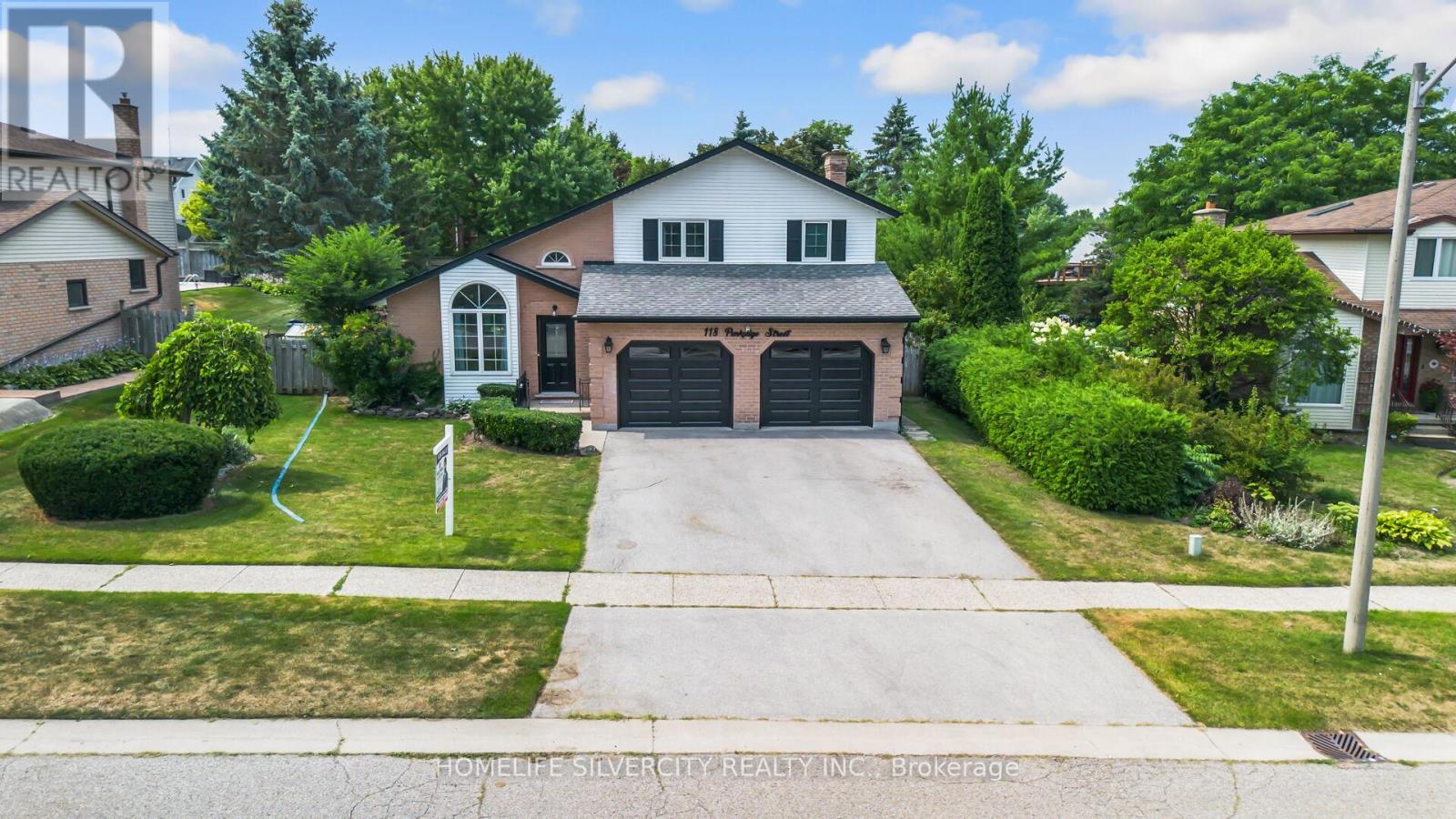7148 Wrigley Court
Mississauga (Meadowvale Village), Ontario
Immaculate 4+1 Bedroom Home with Custom Finishes in a Great Neighborhood! Pride of ownership shines in this beautifully upgraded 4+1 bedroom home located in a highly desirable, family-friendly neighborhood, just minutes from Highways 401, 407 and 403.The main floor features a stunning kitchen finished in antique white cabinetry, offering ample storage, soft-close doors, built-in garbage disposal, and numerous high-end upgrades. Marble flooring and premium Bosch appliances complete this elegant space. Throughout the home, you'll find hand-scraped hardwood floors on the main and upper levels, with no carpet anywhere. The entire home features smooth ceilings and has been freshly painted in modern, neutral tones. All bathrooms have been beautifully renovated with quality finishes. The primary suite offers a luxurious escape with a spa-like ensuite and a custom walk-in closet, providing both comfort and style. Step outside to enjoy a professionally landscaped backyard featuring perennial gardens, a stamped concrete driveway and patio, and a large shed for extra storage. A durable metal roof with extended 50 year transferable warranty adds lasting value and curb appeal. Brand new AC (2024), HWT (2022) and Furnace are all owned. To top it all off, the fully finished basement includes a separate entrance, a full kitchen, a spacious bedroom, and a modern 4-piece bathroom ideal for extended family, guests, Airbnb income potential. Lots Of Amenities At Your Doorstep Don't Miss This Opportunity (id:41954)
4 Orchard Street
Markham (Old Markham Village), Ontario
Welcome To This Charming, Lovingly Maintained 3-Bedroom Bungalow In The Heart of Historic Markham Village. This 65x153 Ft Prime Corner Lot Home Is Nestled On a Quiet, Family Friendly Street & Offers a Functional Layout Ideal for Renovators, Investors, or End-Users Looking to Make It Their Own. Grand Combined Living/Dining Walks Out To Deck Overlooking Landscaped Yard. 3 Well Appointed Rooms, Bright/Airy Kitchen W/ Skylight. Basement Features Rec/Flex Room, Workshop & Additional Large Bedroom. Rarely Seen In A Bungalow - Double Car Garage W/ Extra Long Driveway Allows Parking For 6 Cars. Steps to The Ever Popular Morgan Pool/Park, Markham GO, Top-Ranked Schools & Main Street Markham. Minutes From Hwy 407, Markville Mall & All of Markham's Amenities. Excellent Potential in a High-Demand Neighbourhood. Dont Miss Out! **See 3D Tour & Floor Plan!** (id:41954)
29422 Dawn Valley Road
Chatham-Kent, Ontario
Tucked on a peaceful half-acre surrounded by mature trees, this beautifully maintained, custom-built raised ranch is ready for your next chapter. With 3+1 bedrooms, 2 bathrooms, and a layout that easily adapts to your needs, theres room to grow, gather, or create private spaces for everyone in the family even multigenerational living. Enjoy a variety of living areas, including bright kitchen-dining, a living room, a cozy family room, a rec room complete with games area and private bar, and a large sunroom that brings the outdoors in perfect for morning coffee or winding down in the evening. The detached double garage includes a workshop, giving you extra space for hobbies, tools, or storage. Whether its hosting movie nights, working on weekend projects, or giving teens their own hangout zone, this home offers comfort, space, and flexibility in a tranquil country setting all just minutes from town conveniences. A rare find with endless possibilities for family-focused living. HWT OWNED-2021, OIL FURNACE-2017, 3000GAL FRESH WATERTANK-2020, OIL TANK -2023, ROOF-2007 (id:41954)
69 Rhonda Road
Guelph, Ontario
Welcome to 69 Rhonda Rd, a charming 3+1 bedroom backsplit nestled on an expansive 68 X 134 ft lot in one of Guelph’s most family-friendly neighbourhoods! Framed by mature trees and a welcoming front porch, this warm and inviting home offers the perfect blend of space & comfort. Step inside to a sun-filled living and dining area adorned with hardwood floors, elegant crown moulding and a massive picture window that fills the room with natural light. The spacious eat-in kitchen features classic white cabinetry with glass display accents, Carian countertops with an integrated meganite sink, tiled backsplash, mostly stainless steel appliances and a pantry cupboard with pull-out drawers. Upstairs, you’ll find 3 generously sized bedrooms with large windows and hardwood flooring, alongside a tastefully renovated main bathroom showcasing a floating vanity and a modern shower/tub combination. A few steps down, the lower level offers a spacious and flexible family room with oversized windows, making it perfect for a home office, playroom, guest bedroom or movie space. A convenient powder room and separate side entrance open up future possibilities for an in-law suite or income potential. The lowest level includes a 4th bedroom and a finished rec room, adding even more room to grow. The fully fenced backyard is a private sanctuary, complete with towering trees, a shed for extra storage and ample space for entertaining, gardening or simply enjoying the outdoors in peace. With an attached garage and a four-car driveway, there’s plenty of room for all your parking needs. Just seconds from Hanlon Parkway for easy commuting and a short stroll to Willow West Mall with grocery stores, restaurants, shops and everyday essentials, this location offers unbeatable convenience. Nearby Margaret Greene Park features sports fields, pickleball and tennis courts, a leash-free dog zone and more—everything your family needs is right at your doorstep! (id:41954)
148 Queen Street E
Brampton (Queen Street Corridor), Ontario
Fully equipped and recently renovated, this popular Indian restaurant offers a turn-key opportunity for restaurateurs. Featuring a spacious dining area with a seating capacity of 119 and a full LLBO license, the property boasts high foot traffic and excellent visibility. The kitchen comes complete with all major appliances, including two large walk-in refrigerators, a walk-in freezer, and a full suite of commercial kitchen equipment. High sales and a low all-inclusive rent of approximately $10,800 (including T.M.I.) HST & water make this an attractive investment. Located in a rapidly developing area with numerous new condominium projects underway, the restaurant is positioned for continued growth. The space is also highly versatile and can be converted to suit any type of cuisine. Two additional refrigerators and full commercial kitchen setup, and strong walk-in customer base. (id:41954)
542 Lana Terrace
Mississauga (Mississauga Valleys), Ontario
Nestled in one of Mississaugas most prestigious communities, this impeccably maintained three-level backsplit offers the ideal combination of comfort, space, and versatility. Featuring three spacious bedrooms, a bright and open-concept living and dining area, and an upgraded eat-in kitchen with ample cabinetry, the home is thoughtfully designed for both everyday living and entertaining. Gleaming hardwood and laminate floors flow throughout, adding warmth and elegance. The lower level, accessible through a separate entrance, includes a three-piece bathroom, cozy fireplace, laundry area, and a basement kitchenetteperfect for an in-law suite or rental potential. Recent updates include a newer roof, and the private driveway offers parking for three vehicles. Located just minutes from Square One Shopping Centre, with easy access to highways, top-rated schools, places of worship, and the upcoming Hurontario LRT, this home presents an exceptional opportunity to live in one of Mississaugas most desirable neighbourhoods. (id:41954)
180 Wellington Street E
New Tecumseth (Alliston), Ontario
Opportunity Knocks With This Fully Detached 4 Bedroom Bungalow On A Massive In-Town Lot! Located On A Family Friendly Street Walking Distance To Parks, Schools And Local Amenities. Freshly Painted Kitchen, Open Living And Dining Floor Plan With 2 Walkouts To The Backyard. Pool Size Backyard Featuring Mature Trees For Added Privacy. New Roof (Oct. 2023). Laminate Flooring. Efficient Natural Gas Heating. Freshly Painted Interior (2025). Endless Possibilities With This Premium Lot. The Basement Is Partially Finished Which Offers Great Additional Living Space Capability. (id:41954)
118 Stephen Street N
Kingston (East Of Sir John A. Blvd), Ontario
This clean and freshly painted 3-bedroom (second bedroom has brand new flooring) semi-detach is ready for you to move in. Located in downtown, its just steps from Skeleton Park, Cirkle-K General Store, Regiopolis School, and the Farmers' Market. The home has a new roof, furnace, central A/C, and a big backyard with a shed/workshop and a 140 sq ft covered patio. Enjoy a private, fenced yard and walk everywhere, no car needed. Book your showing today! (id:41954)
986 Vanier Drive
Mississauga (Lorne Park), Ontario
Welcome to Your Dream Home in Lorne Park! Nestled in the heart of the highly sought-after Lorne Park community, this bright and spacious 4+1 bedroom home offers the perfect blend of comfort, style, and functionality. Thoughtfully updated throughout, this residence boasts an open and inviting layout designed to suit the needs of a growing family. Enjoy the serenity of backing directly onto Woodeden Park, providing picturesque views and a tranquil natural setting right in your own backyard. The home features a sun-filled living space, a modernized kitchen, and generously sized bedrooms, including a versatile finished lower level perfect for a guest suite, home office, or recreation space. With its family-friendly design and unbeatable location near top-rated schools, parks, and amenities, this home is truly a rare find .Don't miss this opportunity to own a beautiful home in one of Mississauga's most desirable neighbourhoods. Updated bathrooms, kitchen, floors, main floor laundry, backing onto Woodeden Park. (id:41954)
118 Parkedge Street
Guelph/eramosa (Rockwood), Ontario
Welcome to 118 Parkedge St Rockwood a beautiful, maintained home-friendly neighborhood. Main floor features a spacious dining and living room open concept layout with vaulted high ceiling and hardwood floor everywhere lots of nature light, the cozy family room with fire place.3 bedroom upstairs with large windows and renovated washroom new vanity with marble countertop .finished basement with large bedroom with vinyl floor, the private backyard features a beautiful maintained inground heated swimming pool and all around Stamp concrete, good size wooden deck. Good size kitchen with stainless appliances, a gas cooktop and built-in dishwasher -the house has been freshly painted. Pot light on main floor and upstairs hallway. New garage door with new windows etc. (id:41954)
48 - 3460 South Millway
Mississauga (Erin Mills), Ontario
End Unit Townhome in Prime Mississauga Location!Welcome To This Beautifully Upgraded And Meticulously Maintained 3+2 Bedroom End-unit Townhome, Nestled In One Of Mississauga's Most Desirable And Quiet Communities, Feels Just Like A Semi-Detached! Boasting A Carpet-free Interior, This Spacious Home Features A Modern Eat-In Kitchen (2023) With Stylish Backsplash And A Wide Window That Fills The Space With Natural Light. The Living Room Walks Out To A Fully Fenced Private Yard, Perfect For Entertaining Or Relaxing. Bright And Airy With An East-Facing Exposure And New Pot Lights Throughout, This Home Is Move-In Ready.Unbeatable Location Walking Distance To South Common Mall, Transit In Front, Schools, Parks, And All Essential Amenities. Just Minutes To U Of T Mississauga, Highways, GO Stations, Square One, And Credit Valley Hospital. This Is A Well-Managed, Family-Friendly Complex Offering Both Comfort And Convenience. (id:41954)
27 Caruso Drive
Brampton (Fletcher's West), Ontario
Freshly Painted 3+ 1 bedroom semi-detached home, nestled in a family-friendly neighborhood perfect for first-time buyers or growing families. The inviting foyer leads to a tastefully interior featuring Laminate floors . The bright Open concept living and dining area, ideal for gatherings, is complemented by Pot - Lights that enhance both style and functionality, Gorgeous Kitchen Cabinets With Quartz Counter & Designer Back Splash , Pot Lights , comfort and peace of mind. Finished Basement with Rec room , can be rented out for Extra income, Extended Driveway can fit extra vehicle ,Nice big deck for family gatering with full privacy , No house in the back, Located in a sought-after area, this home seamlessly blends contemporary living with everyday convenience, providing an ideal backdrop for creating cherished memories with loved ones. It is just minutes from Brampton hospitals, major grocery stores, medical centers, Brampton downtown, and the GO station. (id:41954)











