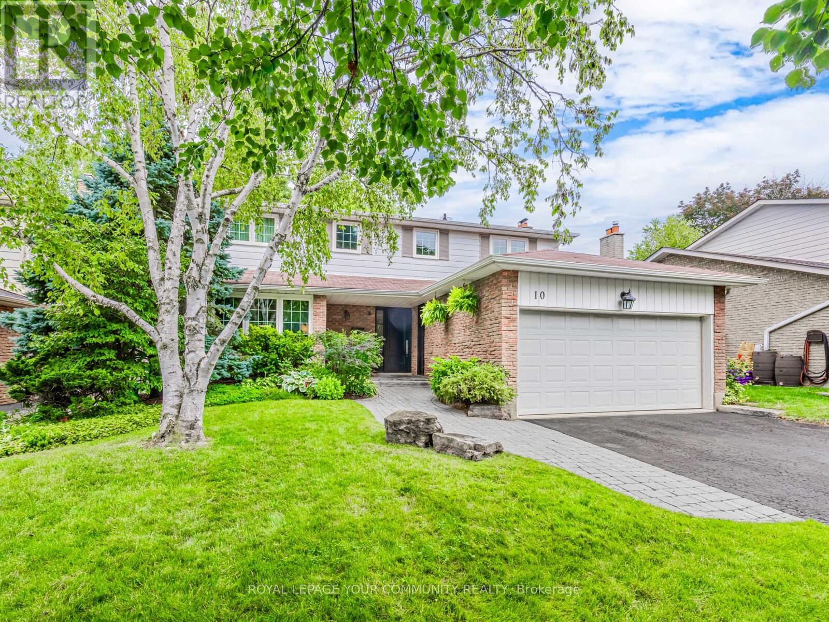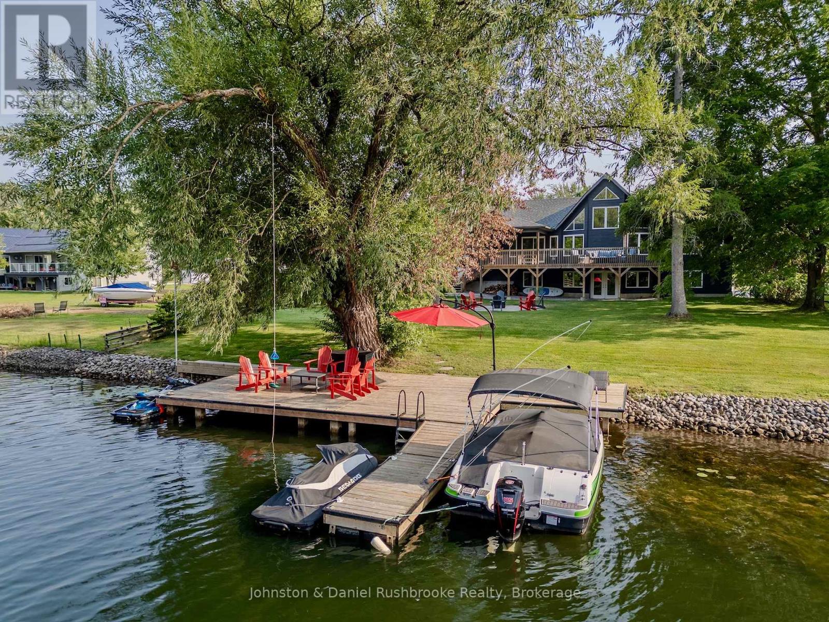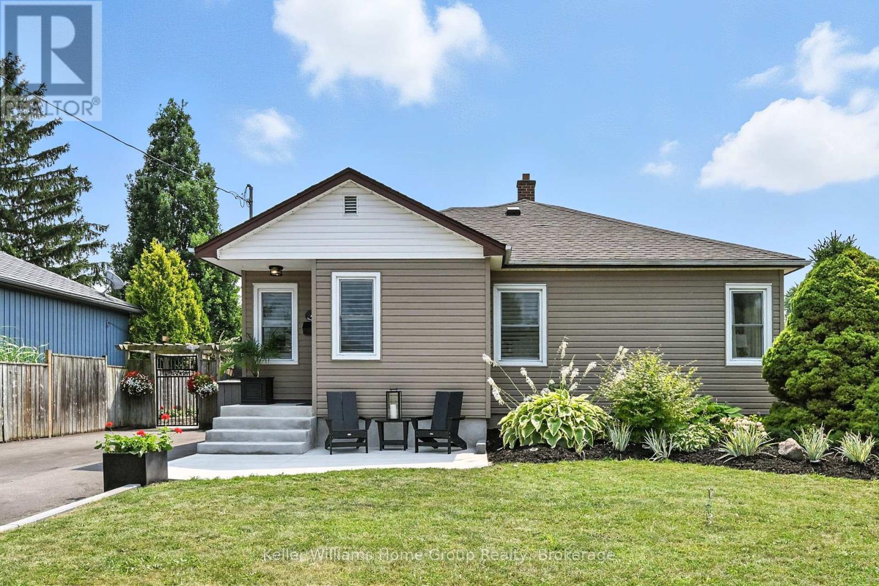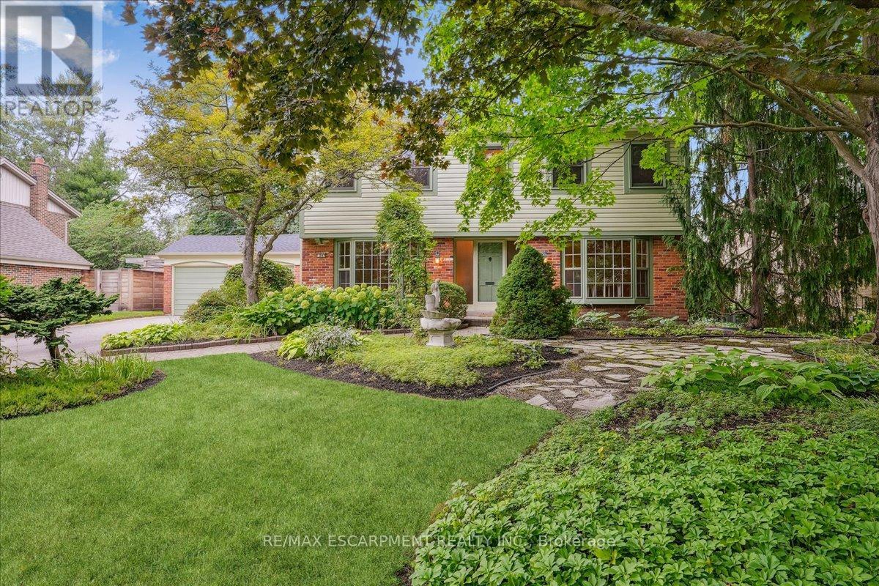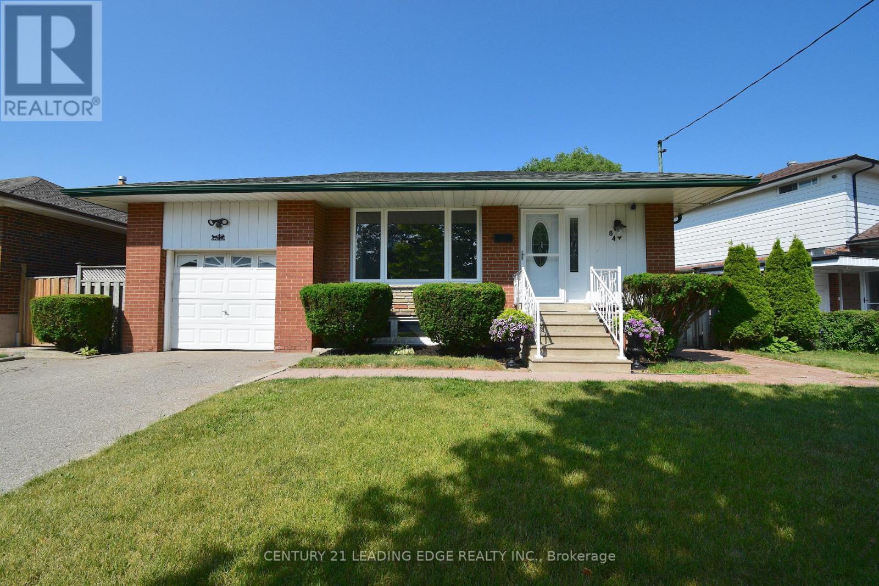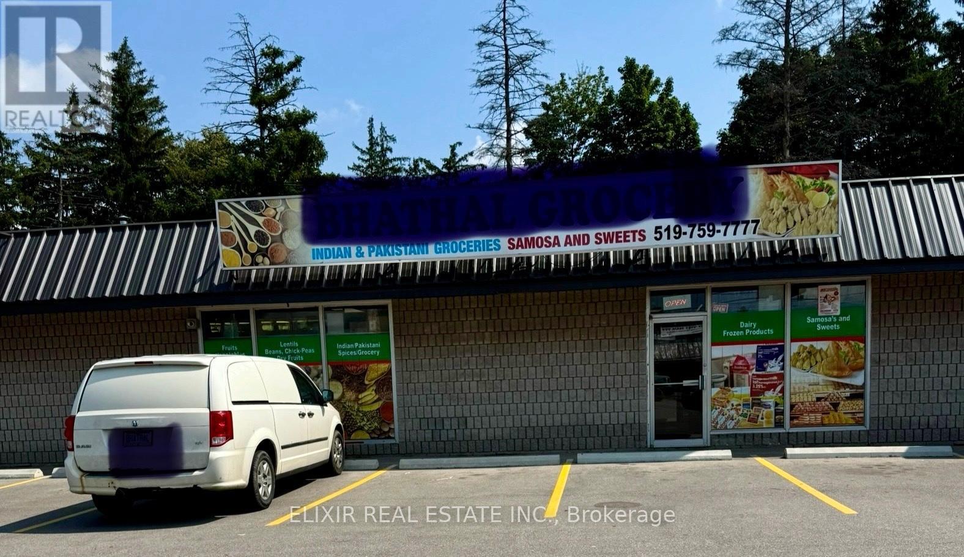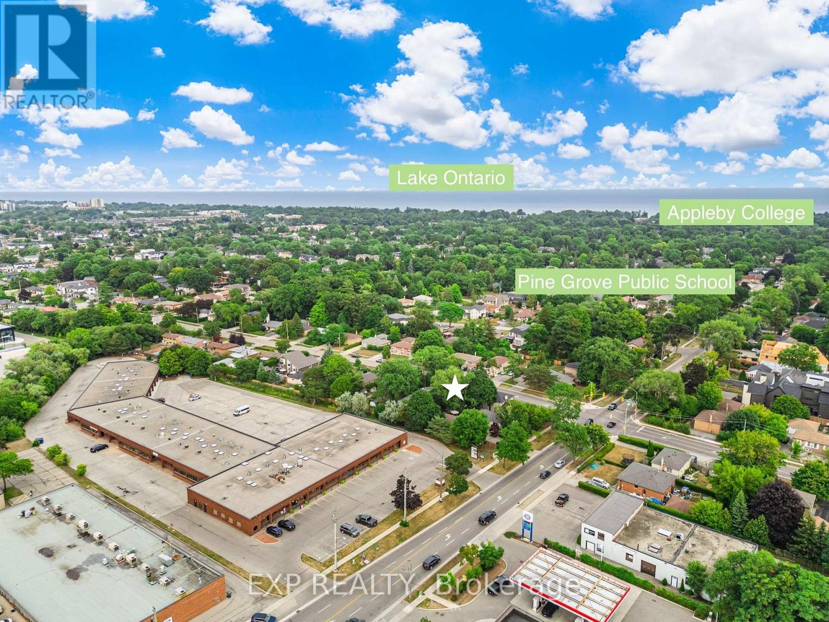26 Mcphail Avenue
Clarington (Bowmanville), Ontario
This well-loved family home is warm and inviting & offers so much for the young family! Situated in an enclave of executive homes, there is room to grow with 4 large bedrooms & 2-1/2 baths on the upper level plus an extra 5th bedroom, 2nd living room & 4-pc bath in the basement. Quality finishes and a modern decor will make you feel right at home from the first day you move in. For outdoor enjoyment, the yard is fully fenced with an expansive 2-tiered deck - perfect for summer barbecues & casual entertaining. For those with allergies, this is a carpet-free home! The kitchen features all stainless steel appliances with a granite centre island & the breakfast area walks out to the backyard. The primary bedroom has a walk-in closet & a beautiful spa-like bathroom with double sinks, soaker tub & separate shower. There is direct entry into the full-sized 2-car garage with parking for 2 more cars on the driveway. Shopping, eateries, schools, medical centres are a short drive away. The new GO train terminus will be built before you know it, and commuting into the city will be a breeze - it's a perfect time to invest in Bowmanville at this affordable price. Hwys 401, 418 & 407 are only minutes away. Come see this home today! (id:41954)
10 Banquo Road
Markham (Royal Orchard), Ontario
Welcome Home To This Beautifully Designed Open Concept Residence Nestled On A Premium Lot Backing Onto Green Space! Enjoy Your Own Private Backyard Oasis On a Quiet, Family Friendly, Mature Tree-Lined Street Of Coveted Royal Orchard! This Immaculate 4 Bedroom 3 Bath Home Exudes Pride Of Ownership With A Warm & Inviting Ambiance. Meticulously Maintained W/ Thoughtful Updates Throughout, The Main Floor Features Crown Moulding, Gleaming Hardwood Floors & A Convenient Open Concept Kitchen & Family Room W/Fireplace, Pot Lights & Built-In Speakers That Will Naturally Become The Heart Of The Home. Hosting Will Be A Breeze With The Functional Floor Plan Of A Combined, Spacious Living & Dining Room & Easy Access To The Kitchen That's Equipped w/ Beautiful Stainless Steel Smart Appliances & Breakfast Bar. 2 Walkouts To The Back Patio Offer A Seamless Connection To The Outdoors & Spectacular All Season Views! The Bright, Upper Level Boasts 4 Generous Sized Bedrooms Including A Large Primary Retreat with Ensuite, Walk-In Closet & A Renovated Family Bathroom With A Whirlpool Jet Bath. Lots Of Room & Closet Space To Sustain You Through The Growing Years & Beyond! The Partially Finished Lower Level Includes A Finished Office Or 5th Bedroom & A Fabulous Opportunity To Transform A Huge Rec Area To Your Individual Needs! In Addition, 2 Spacious Storage Areas W/ Shelving, Work Bench & Craft Area Provide Easy Organization. The Real Show Stopper Is The Prof Landscaped, Ultra Private & Fully Fenced Yard Boasting Well Established Perennial Gardens, Mature Trees & Shrubs, Expansive Patio & A Cozy 12' x 9' "Finished Shed" W/ Electricity & Wifi To Extend Living Space! Truly Another Level Of Relaxation Or Entertaining W/Family & Friends In a Tranquil Retreat! No Neighbours Behind!! Walk To 3 Top Elem. Schools (Incl Fr. Immer), Nature Trails, Ravine, Shopping & Transit (incl Future Royal Orchard Subway Stop!). Mins to Hwys 407 & 404, 3 Golf Courses & Active Community Centre! A MUST SEE! (id:41954)
3928 West Canal Road
Severn, Ontario
And Bang. Just Like That The Summer of '25 Became the Summer of a Lifetime.Your fully loaded, poised-for-fun cottage is available for sale. Over 3,000 sq. ft. of well designed and fully curated luxury space is waiting for you.Modern furnishings and a flowing layout invite you to dream big: coffee in bed, mesmerized by your water view, cocktails on the covered deck, dips in the cool, clear water, from your substantial dock and curling up fireside when the evening settles in. The bonus? A fourth sleeping area with a stylish Murphy bed, perfect for guests. Comes fully furnished. Detailed list of chattels provided to qualified buyers. Located minutes from Sparrow Lake on the world-famous Trent-Severn Waterway - Yes, you can cruise from here all the way around the world. A can be included ATV take the adventure up a notch, while thoughtful touches like an in-ground irrigation system (front and back), shuffleboard, and a gaming console round out the package. Everything is here. We'll help you put yourself in this cottage scenario. Today. (id:41954)
4 Glenview Avenue
St. Catharines (Vine/linwell), Ontario
They say, don't judge a book by its cover and nowhere is that more true than at 4 Glenview Ave. From the street, this charming bungalow blends perfectly into its quiet, family-friendly neighbourhood. But step inside, and you'll discover a spacious and thoughtfully expanded home that defies expectations.A substantial addition transformed this bungalow into a generous family home, offering 3 bedrooms on the main floor and 2 large bedrooms in the fully finished basement giving you over 2000 sq ft. of finished living space on two levels. The layout is ideal for growing families or those in need of flexible living space. The front of the home features a warm and inviting formal living room perfect for quiet reading or relaxed conversation. Just off the convenient side entrance, you'll find a laundry/mudroom combo with ample storage for coats, boots, pantry items, and more. But the heart of this home is undoubtedly the chefs kitchen. Designed with both function and flair, it boasts dual stainless steel fridges, granite countertops, endless cabinetry, and a large island packed with drawers. The adjoining dining area features a built-in glass china cabinet and a full pantry closet, all flowing into a bright and spacious family room - an ideal space for gathering and entertaining.The main floor is completed with two full bathrooms, offering everyday convenience and flexibility.Downstairs, the lower level offers more living space: 2 bedrooms, a 3-piece bathroom, and a large recreation room anchored by a stunning gas fireplace perfect for cozy movie nights or hosting guests.And then theres the backyard: an absolute showstopper. Your family will love the in-ground sport pool, ideal for volleyball, laps, or just lounging. A pergola offers shaded seating, while the expansive patio area provides space for BBQs, entertaining, and relaxing no matter the size of your crowd. Don't miss your chance to own this one-of-a-kind home in a coveted neighbourhood. (id:41954)
247 Beechfield Road
Oakville (Fd Ford), Ontario
Situated in prestigious SE Oakville on a picturesque tree-lined street, this classic McClintock home offers oversized principal rooms and warmth throughout. Set back among mature trees and quaint pastoral gardens, the 75.11 x 116.89ft property offers privacy and tranquility with a terraced backyard. Features of the home include the front living room and separate dining room each with their own bay window with front garden views; a traditional eat-in kitchen with updated appliances and a built-in wall oven, plus a sliding door walkout to the back porch and backyard; a main-floor family room with a wood-burning fireplace and sliding door to the patio and stairs to the terrace. The second level offers four spacious bedrooms, main 4-pc bathroom, and primary bedroom with a 4-pc ensuite. The basement features a recreation room, bedroom/office, laundry room, and a storage room/workshop. Enjoy the home as-is or personalize it to suit your style. The two-car garage is attached by a bridge over the breezeway to the backyard. 8 parking spots on the extra-long driveway. Located in the top-rated public school district - Oakville Trafalgar High School, Maple Grove Public School, and E.J. James Elementary School (French Immersion). This is a rare opportunity to own a beautiful home and property in one of Oakville's most sought-after neighbourhoods. (id:41954)
84 Allanford Road
Toronto (Tam O'shanter-Sullivan), Ontario
Welcome to this unique gem in sought-after Inglewood Heights, Tam OShanter-Sullivan, Scarborough. Enjoy family-friendly living close to transit, shopping, top-rated schools, parks, golf, community centres, and minutes to Hwy 401/404.The stunning kitchen features brand new quartz countertops, new deep double undermount sink, new chrome pull-out faucet, high-gloss white cabinetry, ceramic backsplash, and all matching white appliances. Large windows brighten the sink and breakfast area, overlooking a 340 sq ft patio. With 2,000 sq ft of total living space, the main floor offers 3 spacious bedrooms with closets and a 4-piece bath. The finished basement has 2 large bedrooms, a 3-piece bath, and generous living areas on both floors. A separate entrance allows for potential income with minor reconfiguration. Hardwood and ceramic floors span the main level, complemented by modern lighting, updated windows, new window treatments, and fresh paint throughout. The raised basement floor is carpeted for comfort. The oversized laundry room includes a deep sink plus washer/dryer. Set on a pie-shaped lot (63 ft front, 102 ft deep, 40 ft rear), the home has a double driveway and single garage with front and rear doors, allowing vehicle access to the backyard. The 23 ft garage with 11 ft ceiling has hot/cold water, mezzanine storage, and space for a hydraulic lift. Behind it, a 425 sq ft patio offers more parking or entertaining space. The fenced backyard includes gardens, a 10 10 metal shed, and paver patio for BBQs. Updates include furnace/AC (2016) and roof shingles (2019). Meticulously maintained by the original owner, this home is ideal for families seeking space, flexibility, and a vibrant community. (id:41954)
11 West Church Street
Norfolk (Waterford), Ontario
Affordable Move-In Ready Home! A lovely home in the quaint town of Waterford featuring a covered front porch, an inviting living room for entertaining with laminate flooring, a bright and spacious eat in kitchen with lots of cupboards and counter space, an eating area that has patio doors leading out to a deck(part of the deck is covered), a pristine 4pc. bathroom that has a modern vanity with a granite countertop and a soaker tub with a tiled shower, a convenient main floor laundry room, and a sunroom where you can relax with your morning coffee. Upstairs you'll find generous sized bedrooms that have laminate flooring with the master bedroom enjoying a private 3pc. ensuite bathroom. This home was completely renovated in 2017. Located on a quiet street and within walking distance to the main shops, antique markets, parks, trails, schools, Waterford ponds, and the annual Pumpkinfest celebration. Book a private viewing for this wonderful home! (id:41954)
187 A Cedarvale Crescent
Waterloo, Ontario
Bright & Spacious Legal Duplex Prime Location with Income Potential! Discover this exceptional legal duplex where comfort meets value. Ideal for first-time buyers, multi-generational families, or savvy investors seeking rental income. The upper unit features a bright main floor with large windows, an open-concept kitchen/dining area, and access to a private backyard oasis- perfect for BBQs or quiet evenings. Upstairs offers 3 generous bedrooms and a modern 4-piece bath. The fully finished lower unit boasts a separate entrance, 1 spacious bedroom, kitchen, and full bath perfect for tenants, extended family, or a mortgage helper. Parking for 4 vehicles. Located close to the University of Waterloo, top-rated schools, shopping, and transit, this property is a move-in-ready opportunity with endless flexibility. Hot water heater rental: $18.57/month. (id:41954)
37 Montclair Road
Richmond Hill (Bayview Hill), Ontario
Welcome To Richmond Hill Most Prestigious Neighbourhood! One-Of-A-Kind Luxury Detached On A PREMIUM 188 Deep Lot With A Separate Entrance Basement, Nestled On A Quiet Street In Bayview Hill, Zoned For Top-Ranking Bayview Hill Elementary & Bayview Secondary Schools. This Exquisite Residence Showcases Newly Hardwood Floor And Newly Marble Tile, Step Into A Grand 16-Ft Cathedral Foyer With Dramatic Skylights And A Newly Upgraded Circular Staircase Featuring Wrought-Iron Balusters, Instantly Filling The Home With Natural Light. To The Right, A Sun-Drenched Living Room, A French Door Private Home Office, And The Spacious Family Room Highlights A Striking Floor-To-Ceiling Natural Stone Fireplace Overlooking The Serene Backyard.The Chef-Inspired Kitchen With A Skylight Boasts Sleek High-Gloss White Cabinetry, Stone Countertops With Matching Backsplash, Premium Appliances, And A Bright Breakfast Area With Walk-Out To An Expansive Backyard, Perfect For Entertaining. On The Left Wing, A Glass-Door Formal Dining Room Provides An Elegant Setting For Special Gatherings.The Upper Level Features An Open Sitting Area And Four Well-Proportioned Bedrooms, Including Two Luxurious Ensuite Suites. The Grand Primary Suite Offers A Massive Walk-In Closet And A Spa-Like 5-Piece Ensuite With Newly Upgraded Double Vanity, Natural Stone Countertops, Deep Soaker Tub, Frameless Glass Shower, And Full Tiled Walls. The Second Suite Is Equally Stylish With Its Own Private Bath And Closet, While The Third And Fourth Bedrooms Share A Beautifully Updated Modern Bathroom.The Professionally Finished Basement With Dual Staircases Offers Endless Possibilities: A Spacious Recreation Room, Media/Theatre Room, Two Bedrooms, A Full Bathroom, And Abundant Pot Lights Thru-Out. A Separate Entrance Provides Ideal Potential For An In-Law Suite Or Multi-Generational Living. Extended Interlocking Driveway Fits Up To 6 Cars. Remarkable Home Combines Timeless Elegance With Modern Luxury, A Rare Offering! (id:41954)
#3 & 4 - 206 King George Road
Brantford, Ontario
Established & Profitable Indian Grocery Store for Sale - Prime Brantford Location! Opportunity to acquire a thriving, well-established Indian grocery store in a high-traffic area of Brantford, Ontario. This business boasts a loyal customer base and significant growth potential, making it an ideal investment for entrepreneurs seeking a turnkey operation. Situated on a bustling street with excellent visibility and accessibility, Strong community presence and established clientele, Over 3,000 sq ft of retail space, providing ample room for inventory and customer flow, Current lease until November 2028, with a 5-year renewal option. Exceptionally low gross rent of $6,335/month (including TMI & HST), Significant opportunity to increase revenue by expanding operating hours (currently limited), adding a kitchen, lottery, meat section, Beer and frozen food section (Freezer already available), Retiring Owner, Non-Franchise: Allows for greater operational flexibility. Don't miss this opportunity to own a profitable and well-established Indian grocery store in a prime Brantford location. (id:41954)
611 Pinegrove Road
Oakville (Wo West), Ontario
Discover an exceptional investment opportunity in one of Oakville's most sought-after areas. This solid 2+1 bedroom, 2-bath brick bungalow is perfectly situated 5 minutes from Oakville's scenic Lakeshore. Enjoy being just close to Skilled Trades College of Canada, and within reach of prestigious, high-ranking schools such as Glen Abbey Park High School and Appleby College. Ideally positioned across from a vibrant shopping plaza, with public transit at your doorstep. This property offers both convenience and long-term potential. Bright and welcoming, the home features large windows throughout, allowing for an abundance of natural light in every room. The layout is functional and spacious, with a finished basement and ample storage. Outside, enjoy a detached garage and an extra-long private driveway - ideal for multiple vehicles. Currently tenanted, this is a turnkey investment in a high-demand area, with strong rental appeal and future upside. Whether you're expanding your portfolio or planning for future redevelopment, this prime Oakville address delivers location, convenience, and long-term value. (id:41954)
26 Fawcett Trail
Toronto (Malvern), Ontario
Welcome to this spacious and well-maintained 4+2 bedroom detached home located in a convenient Scarborough neighbourhood. Freshly painted and professionally cleaned, this home is move-in ready and offers over 2,000 square feet of above-grade living space, plus a finished basement. The main floor features a formal living and dining room, a cozy breakfast area, and a converted family room that now serves as a fourth bedroomperfect for multigenerational living. The home includes two full bathrooms and one powder room, ideal for a growing family.Enjoy a walkout from the bedroom to a large backyard complete with a deck and gazebo, offering the perfect setting for outdoor relaxation. A separate side entrance leads to a bright sunroom, adding functional access and potential. The basement includes two additional bedrooms, providing flexible space for guests, a home office, or rental potential.Additional updates include a new furnace and air conditioner (2024), and a roof replaced in 2021. Windows are in as-is condition. Located with easy access to Highway 401, TTC transit, shopping, schools, and parks, this home offers the perfect blend of space, location, and comfort. (id:41954)

