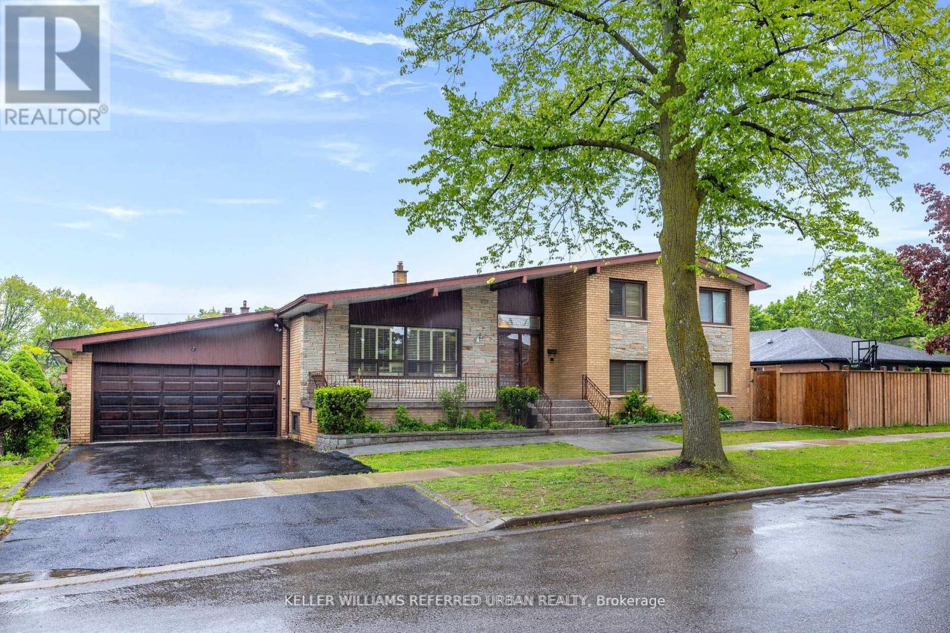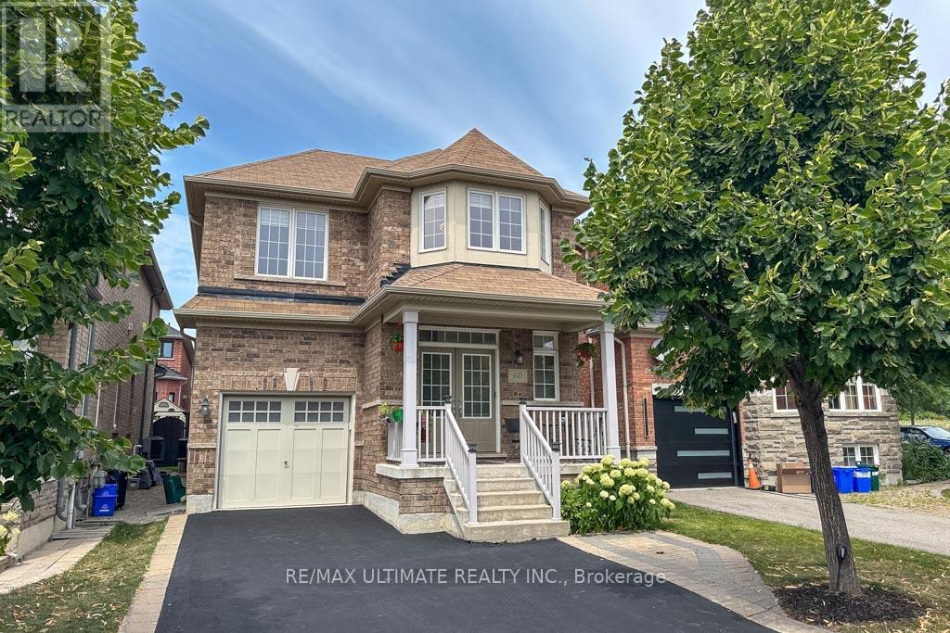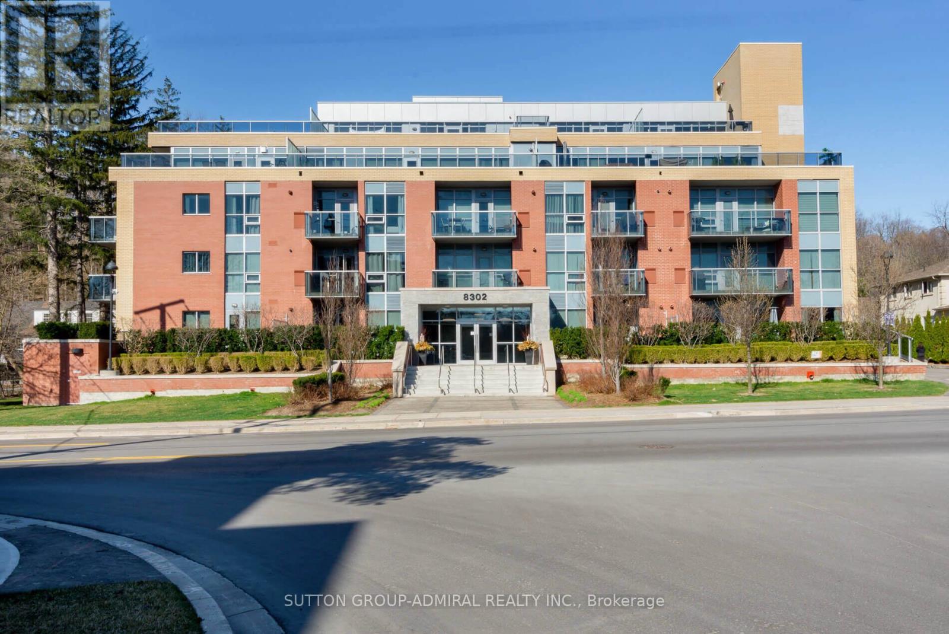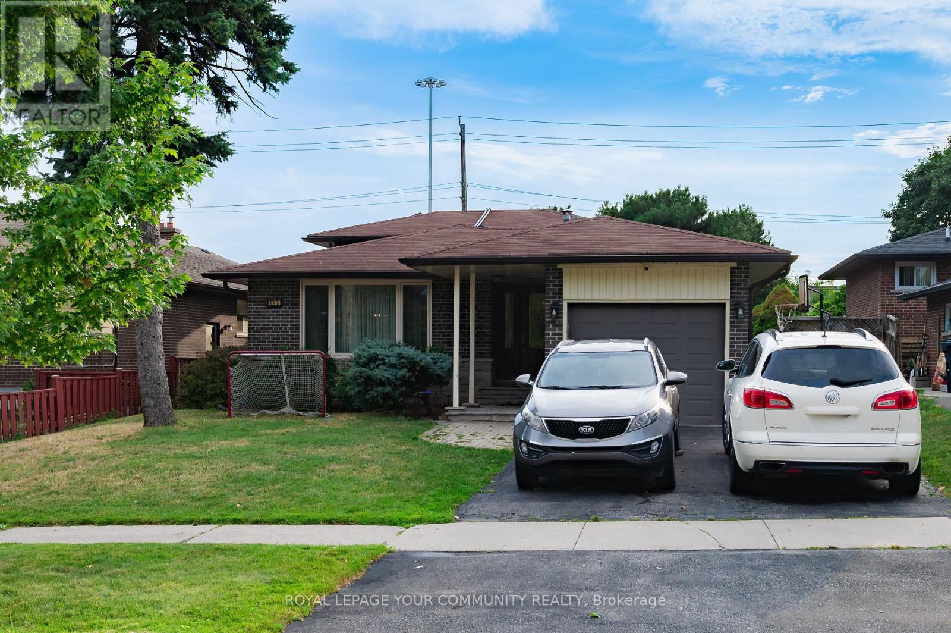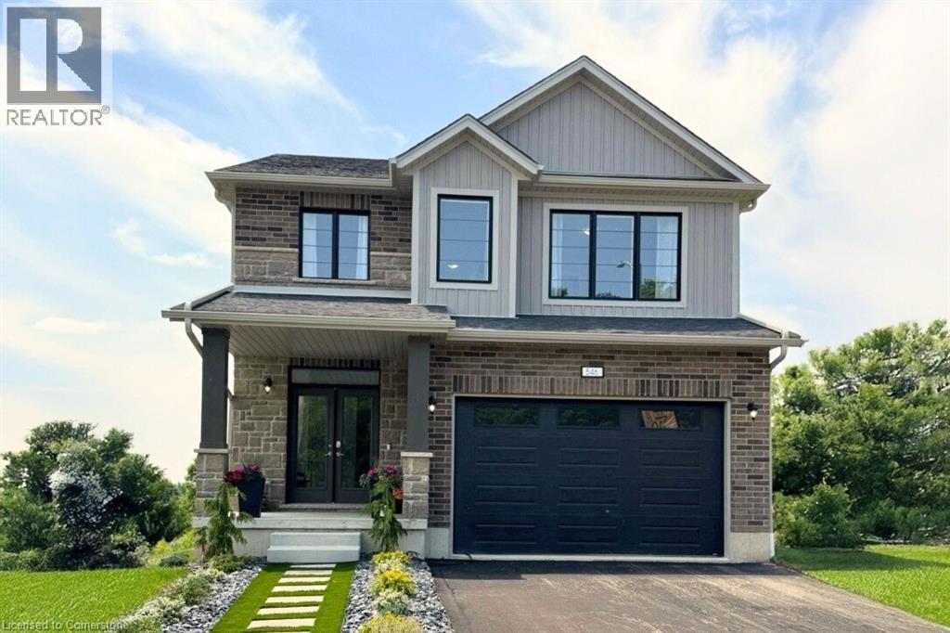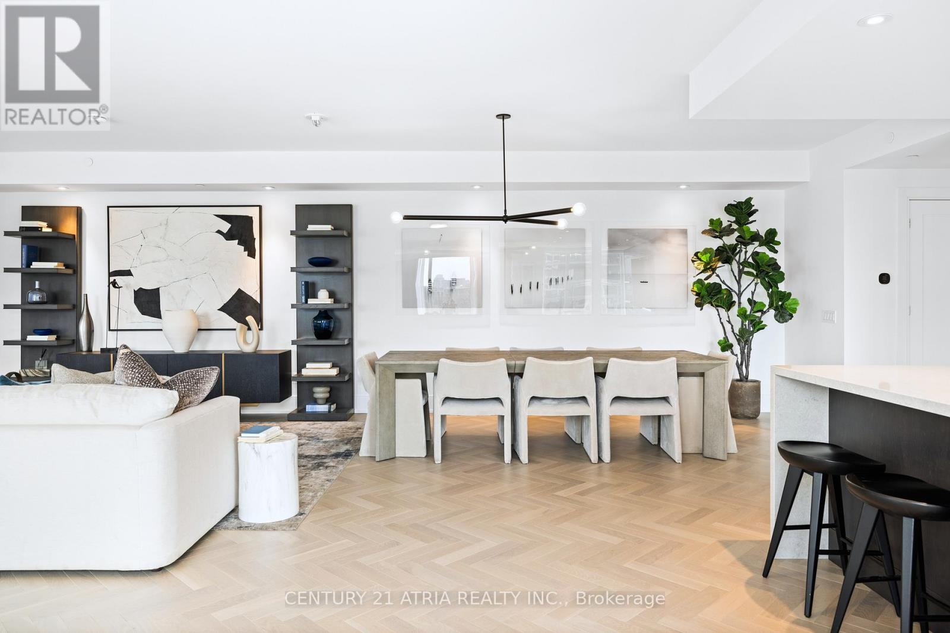28 Fife Road
Aurora (Aurora Grove), Ontario
Super Semi! It's a knockout! Shows to perfection! "Open Concept" Spacious Living Room - Family Room - Dining Room Combination! Engineered Plank Floors! Pot Lighting! Fresh Modern Neutral Decor! Updated Eat-in ceramic kitchen with custom cabinetry - potlights - custom glass back splash - quartz counters - task lighting - quality stainless steel appliances and chimney exhaust hood! Big breakfast area with walkout to patio and professionally landscaped and fully fenced lot! Primary with inviting updated ensuite with "soaker" tub and glass shower and "organized" walkin closet! Good sized secondary bedrooms too! Professionally finished "Open Concept" lower level featuring massive rec room - games room - cosy electric fireplace - pot lights and above grade windows! Lower level 4th bedroom or den, 3pc bath and finished laundry. Huge nicely landscaped and fully fenced 24' x 140' lot steps to schools, park and 7 minutes to highway 404 and 5 mins to shopping, movies, and restaurants! (id:41954)
12 Eldorado Court
Toronto (York University Heights), Ontario
ADDITIONAL INTERIOR PHOTOS COMING SATURDAY, AUG 7TH. Charming Detached 4-Level Side-Split with Space, Style & Functionality! This beautifully maintained detached home features 4 finished levels, a 2-car garage + 3 car driveway, and interlocked front and back yards with full fencing for privacy. Inside, enjoy hardwood floors, solid oak doors, and a warm, inviting layout. The main level offers a bright kitchen with stove top, range hood, fridge, washer & dryer, a cozy fireplace, and sliding doors to the backyard. Upstairs, the primary bedroom features a 2-pc ensuite, double closet, and large windows. The lower level has been converted into 3 bedrooms and is currently rented. The finished lower level include an additional 2 bedrooms currently rented, a spacious living/dining area with fridge, 3-pc bath, cold room, and a huge crawl space. This is a rare opportunity to own a spacious, move-in ready home in a peaceful neighborhood on a court. Book your showing today! Family room on lower split level has been converted into 2 bedrooms & a kitchenette and can easily be converted back. Rec room in basement has been converted into 2 bedrooms & a living/dinning space and can easily be converted back. Whole house has been newly painted. $11,000 in added value! (id:41954)
60 Haven Road
Vaughan (Patterson), Ontario
Welcome to this elegant & comfortable 2,034-square-foot, 2008 Madison-built home. The Michelangelo model features four bedrooms, 3.5 bathrooms, & is designed for sophisticated living & seamless entertaining. The home's meticulously maintained exterior & covered front porch invite you in.The main floor features an open-concept layout with 9-foot ceilings, beautiful tile & hardwood floors, & an impressive double front-door entry. A spacious foyer with a modern powder room leads to the living & dining areas, which are accented by a coffered ceiling. The family room has a natural gas fireplace & overlooks the backyard. The gourmet kitchen is a chef's dream with stainless steel appliances, including a double oven gas stove, under-cabinet lighting, & a subway tile backsplash. The large breakfast bar & a bright breakfast area lead to the backyard.Upstairs, the primary bedroom is a private sanctuary with double-door entry, a walk-in closet, & a 5-piece ensuite with a Jacuzzi tub & separate glass-enclosed shower. The three additional bedrooms have vinyl flooring, & one has a walk-in closet. The main bathroom includes a soaker tub, & a dedicated laundry room provides convenience.The fully finished basement offers a self-contained in-law suite with a modern kitchen, quartz counters, & soft-close cabinetry. The 3-piece bathroom has black fixtures & a glass-enclosed shower. The large recreation room has a rough-in for a wet bar. The basement also includes a cold room, a workshop, & abundant storage.Step outside into your private oasis. The backyard is a beautifully landscaped & fenced-in retreat with an interlock patio, a screened-in gazebo, & a garden shed. With a 1-car garage & a 3-car driveway, parking is never an issue, & the lack of a sidewalk adds to the home's curb appeal. The home is ideally located in a family-friendly community with easy access to parks, the Jewish Community Centre, Hillcrest Mall, synagogues, top-rated public, Catholic, and private schools. (id:41954)
56 Austin Terrace
Toronto (Casa Loma), Ontario
**OPEN HOUSE SUNDAY 2-4pm**Elevated Living. Unbeatable Location. Rare Opportunity. No Offer Date. Nestled among the trees in the heart of serene & decadent Casa Loma, one of Torontos most sought-after neighborhoods, find a spacious, upgraded 3-storey home offering a move-in ready space, in a perfect & centrally located spot east of Bathurst near St. Clair Ave W. Carefully maintained & loved by the same family for years, this is a home with more than just "solid bones", but renovated with care & foresight, where you can sleep soundly, move in confidently, & make your own changes over time. Its a home that supports you now & in the future. The main floor offers a generous living & dining flow with a renovated kitchen featuring stone counters, ample storage, & great sightlines. Preserved architectural proportions & modern upgrades make for a balanced & functional space. Upstairs, 4 bdrms include a full-floor primary retreat on the 3rd level. A 2nd-floor family rm with a bright bay window adds flexible space for a home office, media lounge, or 4th bdrm. Updated bathrooms & HVAC systems add comfort & reassurance. A home inspection has been prepared to give you peace of mind. Outside, enjoy a tree-lined front deck & a private, low-maintenance backyard. Big bonus downstairs: the basement, with its walk-out, above grade windows & wide open space (wall-free), offers excellent ceiling height awaiting your vision & is ideal for a gym, rec room, guest suite, or workspace (or all the above). 5 Star location: Steps to Hillcrest Community School (with no major roads to cross, just a 2 minute stroll), subway access, & the St. Clair strip. Short walk to Wychwood Barns, Loblaws, Forest Hill Village & Nordheimer Ravine. Choice of top private schools, including BSS, UCC, Mabin, Waldorf, & The York School are all close by. Worth checking out & seriously considering this opportunity, whether you're upsizing, downsizing, or putting down long-term roots, this is a home that truly deliver (id:41954)
2 Lester Place
Cambridge, Ontario
Welcome to 2 Lester Place – Your Family’s Next Chapter Begins Here Begin your journey in this centrally located, detached home tucked away on a quiet court in Cambridge. Sitting proudly on a corner lot, this property offers expansive outdoor space—including dual yards—perfect for both play and relaxation. With 5-car parking, a private yard, and a hot tub ready for summer evenings, it’s easy to imagine hosting BBQs while the kids shoot hoops or play hockey out front. Step inside to a welcoming foyer that leads to a three-piece bathroom and direct access to the temperature-controlled garage—ideal for motorcycle owners, hobbyists, or mechanics who want year-round comfort without the hassle of winterizing. This freshly painted family home features three bedrooms and two bathrooms, with a layout designed for both function and flow. The main level boasts new flooring and a cozy living room just off the dining area, all centered around a well-appointed kitchen. Enjoy monthly savings with an owned hot water tank and water softener already in place. Need more space? The finished basement offers a versatile rec room—ideal for a kids’ playroom, movie nights, or your own personal retreat. Located near schools, shopping, and parks, this affordable gem doesn’t come around often. Don’t miss your chance to make it yours—call your Realtor today to schedule a private viewing. (id:41954)
16 Bruce Street
Cambridge, Ontario
WELCOME TO 16 BRUCE STREET Where modern living meets the charm of Downtown Cambridge. This executive 4-level condo townhome offers a lifestyle that's hard to beat: step outside your door and stroll to the Cambridge Farmers Market, weekend festivals, cafés, restaurants, boutique shopping, the Dunfield Theatre, the historic library, and scenic Grand River walking trails. Inside, the home is light-filled and inviting, with a beautifully updated kitchen featuring quartz countertops, white cabinetry, and a large pantry perfect for enjoying a quiet coffee before a short walk to brunch. The open-concept dining and living areas create a natural flow for both daily living and entertaining. Upstairs, the primary suite offers a private ensuite and double closet, with two additional bedrooms and a second full bath completing the level. The fourth-floor loft with vaulted ceilings, gas fireplace, and private deck access offers endless potential with this flexible space, home office, art or yoga studio, or serene reading nook. With a brand new heat pump (2024), owned tankless water heater, double car garage, and double driveway parking, this home blends style, comfort, and convenience. Enjoy the luxury of downtown living with the beauty of the Grand River just steps away. (id:41954)
121 Yonge Street S
Huntsville (Brunel), Ontario
Welcome to Your Muskoka Retreat! Tucked away on a beautifully forested 0.33-acre lot, this enchanting 4-bedroom home offers the perfect blend of tranquility, nature, and privacy just two hours from the GTA. Built in 2015 and boasting over 2,000 sq ft of finished living space, this home is a rare find for those seeking a semi-rural lifestyle in the heart of Muskoka. Step inside and be immediately captivated by the stunning cathedral tongue-and-groove ceiling, flooding the space with natural light and creating an open, airy ambiance. The thoughtfully designed layout is warm and inviting, ideal for both relaxed living and effortless entertaining. Pot lights, built-in speakers, a subwoofer, and upgraded LED lighting throughout set the tone for modern comfort. The kitchen is a true showstopper, featuring hemlock beams, stainless steel appliances, quartz countertops, a generous dining area, and a walkout to the landscaped yard the perfect backdrop for creating family memories. The lower level adds even more versatility with a walkout, family room, wet bar, full bathroom, the fourth bedroom, laundry, utility room, and ample storage. Whether you're dreaming of a media lounge, home office, hobby space, or extended family area, this level adapts to your needs with ease. Built with comfort and efficiency in mind, the home includes ThermoSeal insulation (R24 upper/lower walls and R50 attic), a 200 AMP electrical panel, and durable, quality finishes throughout. Outdoors, enjoy a professionally landscaped yard nestled among mature trees perfect for peaceful mornings or evening gatherings. Just minutes from beach access, the Summit Centre, local schools, shops, trails, and highway access, youll love the blend of natural beauty and convenience. This is your opportunity to live the Muskoka lifestyle you've always dreamed of in a move-in-ready home where every detail has been thoughtfully considered. Make every day feel like a vacation in Muskoka! (id:41954)
405 - 8302 Islington Avenue
Vaughan (Islington Woods), Ontario
Stunning Boutique Condo at Vero in Prestigious Islington Woods! This beautifully appointed unit features a gourmet kitchen with stainless steel appliances and granite countertops, soaring 9 ft ceilings, and a bright open-concept living and dining space. The generously sized primary bedroom offers comfort and elegance. Enjoy BBQs on your private balcony. Includes one parking space and a locker. Conveniently located near all amenities. A perfect place to call home! (id:41954)
122 Beaver Bend Crescent
Toronto (Eringate-Centennial-West Deane), Ontario
Rarely offered detached backsplit in the heart of Etobicoke's sought-after Eringate-Centennial-West Deane community! This spacious 3+2 bedroom, 3 bathroom home sits on an impressive 47 x 155 ft lot and features a beautifully maintained in-ground pool (liner replaced in 2020 & solar heating system), perfect for family fun and summer entertaining. Thoughtfully laid out with multiple levels of living space, ideal for growing families or multi-generational living. The lower level includes a separate entrance with 2 additional bedrooms, full bath With heated floors and a rec area endless potential! Enjoy the charm and quiet of this tucked-away pocket, just steps to top-rated schools, parks, shopping, and transit. Minutes to Pearson Airport, major highways (401, 427, QEW), and Kipling & Islington subway stations. A true gem with unbeatable lot size, location, and layout (id:41954)
546 Benninger Drive
Kitchener, Ontario
Discover the Foxdale Model Home, a shining example of modern design in the sought-after Trussler West community. These 2,280 square foot homes feature four generously sized bedrooms and two beautifully designed primary en-suite bathrooms, and a Jack and Jill bathroom. The Foxdale impresses with 9 ceilings and engineered hardwood floors on the main level, quartz countertops throughout the kitchen and baths, and an elegant quartz backsplash. The home also includes an unfinished basement, ready for your personal touch, and sits on a walkout lot, effortlessly blending indoor and outdoor spaces. The Foxdale Model embodies superior craftsmanship and innovative design, making it a perfect fit for the vibrant Trussler West community. Other Floor plans available. (id:41954)
15 Gowdy Avenue
Guelph (Junction/onward Willow), Ontario
Charming 3 Bedroom, 2 Bathroom Home in a Quiet Family Neighbourhood. 15 Gowdy is an inviting 1.5-storey home located in a peaceful, family-friendly neighbourhood in Guelph. Step onto the cute front porch, the perfect spot to enjoy your morning coffee or watch the world go by. Offering 3 bedrooms, 2 bathrooms, and a thoughtfully designed layout, this home delivers comfort, convenience, and a beautifully landscaped outdoor space perfect for entertaining.The main floor features a spacious bedroom with a large closet, along with a newer 4-piece bathroom for added convenience. The bright, functional kitchen offers ample cupboard and counter space, along with an eating area perfect for casual family meals.. Upstairs, you'll find two nicely sized bedrooms, ideal for children, guests, or a home office.The fully finished basement includes a warm and welcoming recreation room with a gas fireplace perfect for movie nights or relaxing with family and friends. Step outside to the lovely deck and enjoy the large, fully fenced backyard thats been beautifully landscaped. Whether you're hosting summer barbecues or enjoying a quiet morning coffee, this backyard is a true retreat. Walking distance to parks and schools. Close to downtown Guelph for shopping, dining, and entertainment, and minutes to the Hanlon Parkway for easy commuting. (id:41954)
810 - 455 Wellington Street W
Toronto (Waterfront Communities), Ontario
Welcome to the upscale residence of The Signature at The Well. Nestled on the historic, tree-lined Wellington Street, The Signature Building stands as the crown jewel of The Well community, presenting a bespoke luxury living experience within a private and boutique setting. Brand-new and never-lived-in corner unit. Suite 810 offers an ultra stylish 2,297 sq. ft. of meticulously designed interior space, complemented by two spacious private balconies. This rare offering features a grand open-concept living area, a sleek chef-inspired kitchen, spa-like bathrooms, and a versatile family room with walk out to private balcony. The massive living room is ideal for entertaining, while the family room provides everyday versatility. (It can be converted into a 3rd bedroom or office). Every room in suite 810 has been thoughtfully curated with premium upgrades that seamlessly blend sophistication with functionality. Designed to encapsulate the best of city living, The Signature at The Well offers world-class amenities, pedestrian-friendly streetscapes, lush green spaces, unparalleled shopping and dining, and a balanced, refined lifestyle in the heart of the city. (id:41954)

