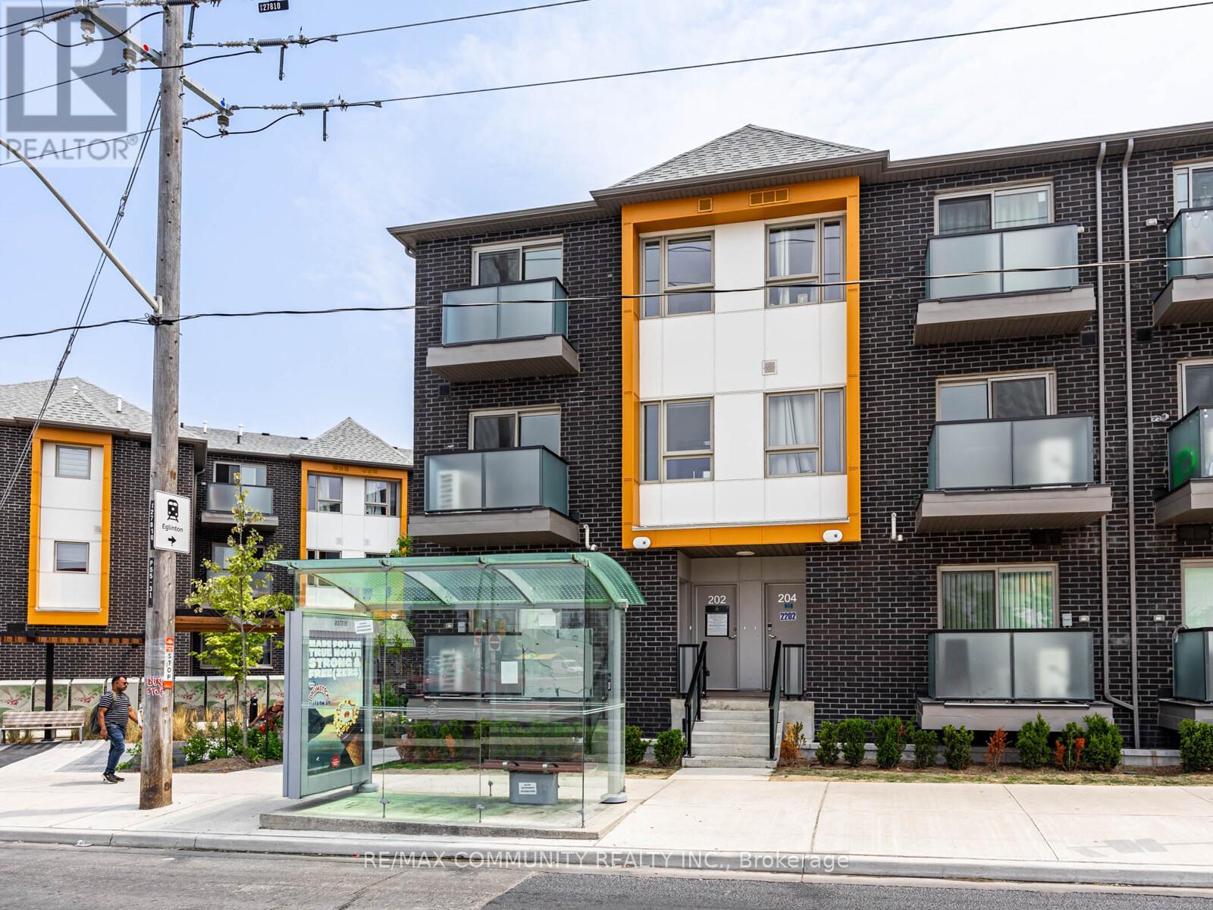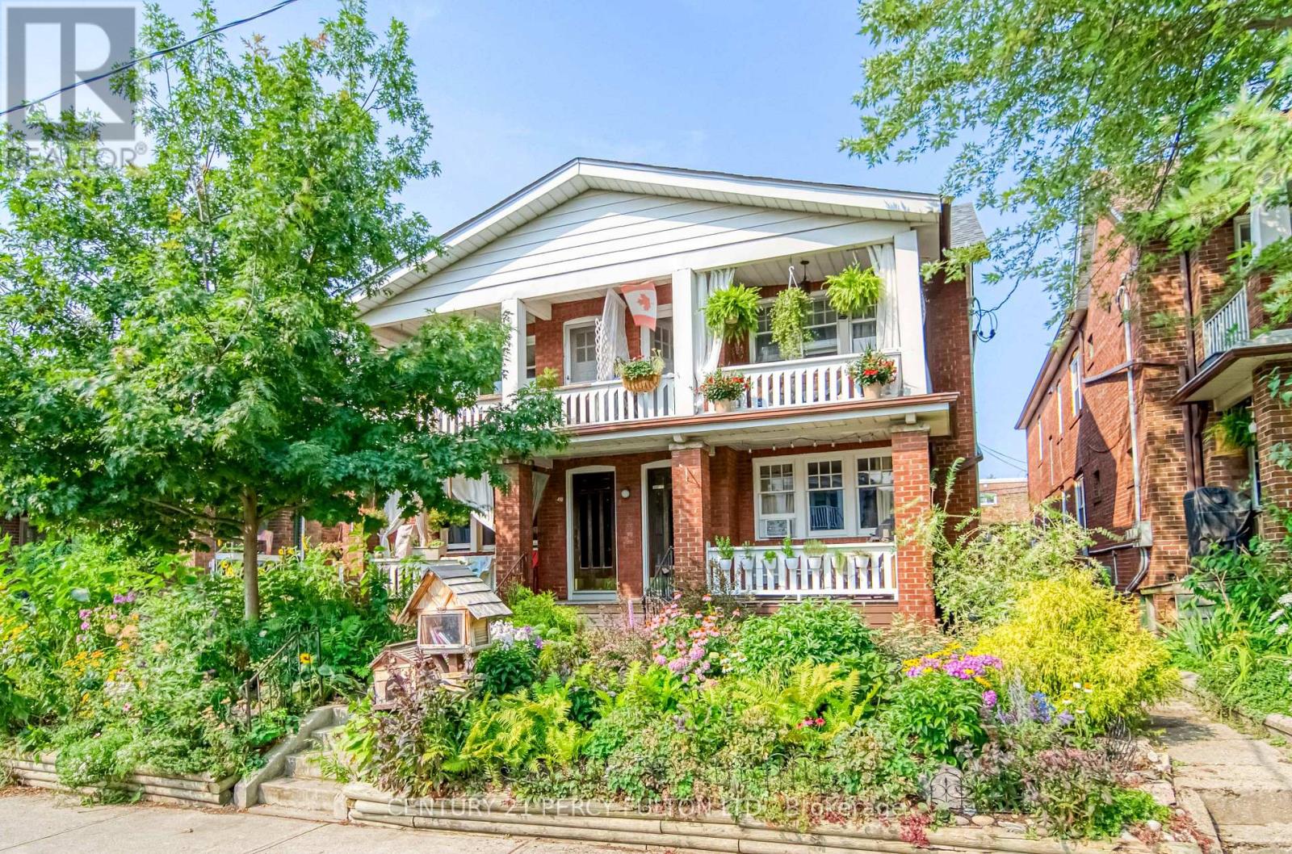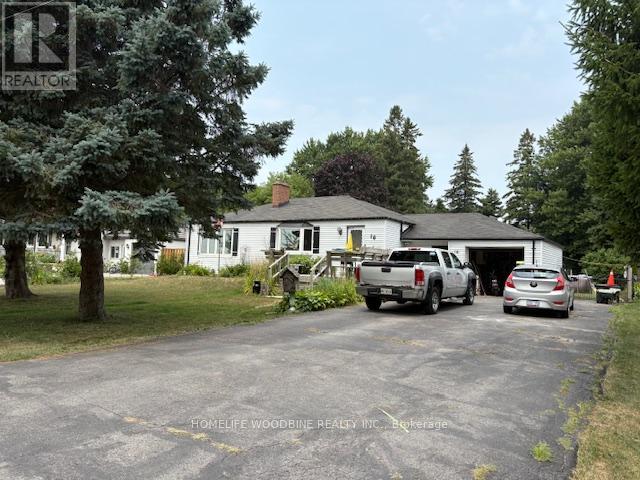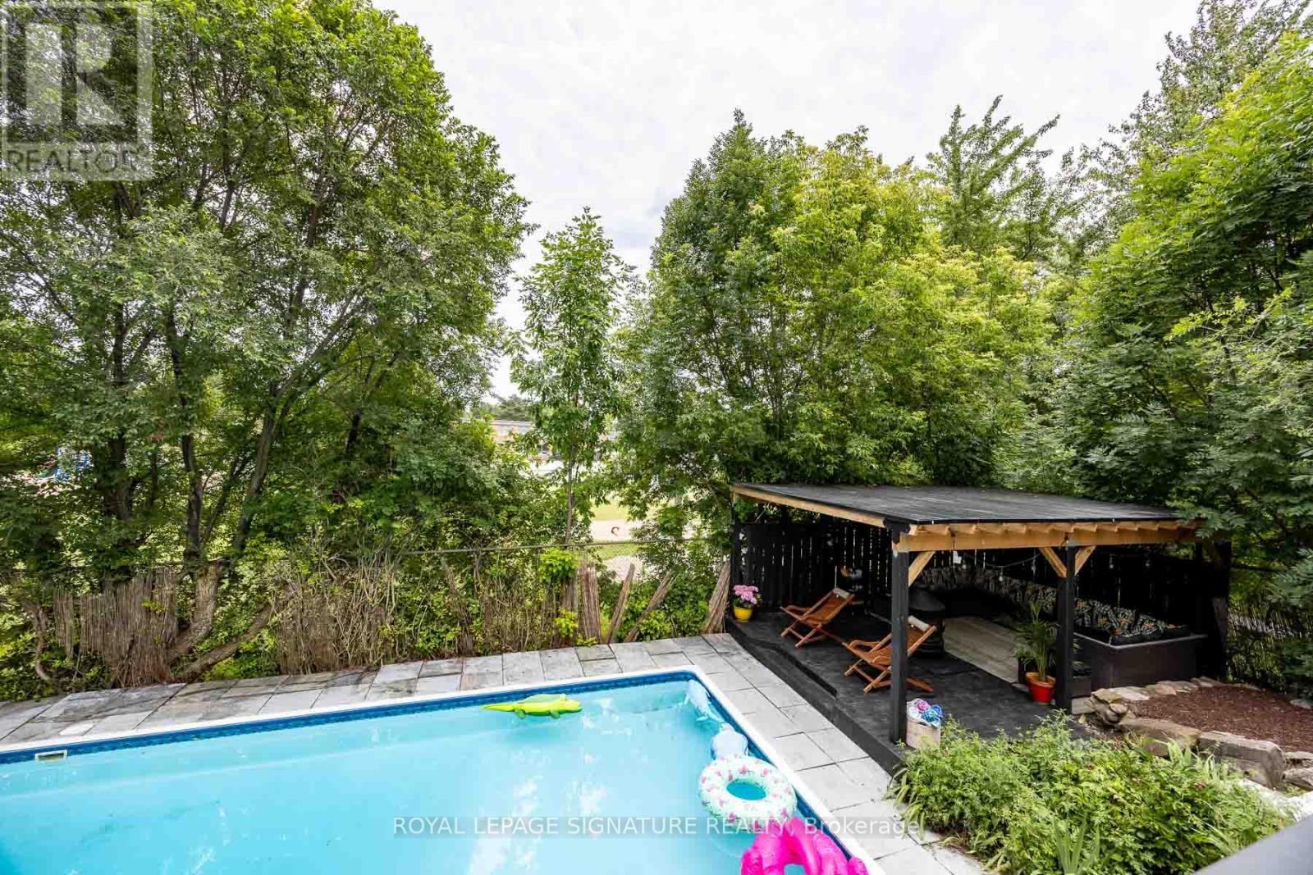102 - 80 Aspen Springs Drive
Clarington (Bowmanville), Ontario
Fantastic Location. This Lovely Unique 1Bedroom, 1Bathroom Condo Comes With Two (2) Owned Parking Spots, Convneniently Located Right Out From The Main Entrance. Enjoy a Functional & Efficient Layout. No Needs For Elevator Or Stairs For This Beautiful Well Maintained & Spacious Ground Floor Unit. 9' Ceiling. Living/Dining Room With High Quality Laminate Throughout, Walk-out to a Large Owned Terrace Overlooking a Stunning Courtyard to Enjoy Entertaining Family & Freinds, Space to BBQ, and Appreciate Your Coffee Times. A Generous Master Bedroom Size, With Lots of Natural Sunlight. The Kitchen Overlooks The Living Space With Stainless Steel Appliances, Double Sink, Ceramic Backsplash, Pantry & Breakfast Bar. Full Size Front Load Washer/Dryer (Rarely Find in Other Comarable Units). This Pet Friendly Building Nestled in a Spectacular Location, Just Steps From Public Transit, Parks & Schools. 5min Drive to Walmart, Loblaws, TimHortons, Canadian Tire, Home Depot and Many More. Absolutly Great Opportunity For Those Looking to Downsize, First Time Buyers, & Investors. DO NOT MISS IT!!! (id:41954)
202 - 1085 Danforth Road
Toronto (Eglinton East), Ontario
Luxury Corner 3-Bed, 3-Bath Townhouse in Prime Toronto Location! Discover this beautifully upgraded 2-storey townhouse offering 1,115 SqFt of modern living space plus two private balconies. Situated in one of Toronto's most sought-after neighborhoods, just steps to the new Eglinton LRT and Kennedy Subway Station. Featuring soaring 9-ft ceilings, premium finishes throughout, and a bright, open-concept layout. $$$$ spent on upgrades! Ideal for families and professionals alike, this home is nestled in a vibrant, family-friendly community close to top-rated schools, parks, and shopping. (id:41954)
634 Woodbine Avenue
Toronto (Woodbine Corridor), Ontario
A Muskoka-Inspired Retreat in the Upper Beach-1,063 SqFt. Nestled atop the hill in the Upper Beach, this stunning detached 2+1 bedroom home offers a rare blend of century-old charm and contemporary luxury. Situated on an expansive 133-foot deep lot, this residence underwent a meticulous, complete gut renovation in 2019, transforming it into a true showpiece. From the moment you arrive, be enchanted by the fully enclosed front porch, equipped with heating and cooling vents. This versatile space is ideal for a cozy extra sitting area or a tranquil home office.The main floor boasts a bright and airy open-concept living and dining area, flooded with natural sunlight. The chef's dream kitchen is a masterpiece of design, featuring ceiling-height cabinetry, custom backsplash, a charming exposed brick accent, and classic white quartz countertops. A convenient breakfast bar and top-of-the-line appliances, including a Bosch gas stove, complete this culinary haven. French doors lead seamlessly from the kitchen to a beautifully renovated backyard, offering an oversized deck perfect for summer entertaining. Throughout the main level, discover the elegance of extra-high Victorian ceilings with abundant pot lights.A striking floating staircase ascends to the second level, where you'll find two generously sized bedrooms, both with natural light from their skylights. The luxurious full washroom provides direct access to the master bedroom, creating a private and serene retreat. The completely finished lower level expands your living space, featuring a comfortable third bedroom with its own full washroom, a dedicated laundry area, and extra space that can be used as an office or an additional recreation room.This magnificent century home, built in 1918, gracefully retains its historic character while offering all the benefits of a brand-new, spectacular renovation. Experience the feeling of a "cottage in the city" with an exceptional 83 walk score and an impressive 94 transit score (id:41954)
48-50 Scarboro Beach Boulevard
Toronto (The Beaches), Ontario
Exceptional opportunity to own a rarely offered, purpose-built 4-plex in the heart of The Beaches. Located only a2-minute walk to the waterfront on a historic piece of land where the Scarboro Beach Amusement Park once stood. This well-maintained "Price Bros" multiplex features four spacious units, each offering 2 bedrooms, 1 bathroom, and approximately 1,100 sq. ft. of living space. Ideal for end users or investors alike, with 3+ parking spaces at the rear of the property, you won't need to worry about busy beach days. Enjoy all that Queen Street East has to offer with boutique shops, restaurants, grocery stores, and transit just around the corner. Steps to the boardwalk, Kew Gardens, multiple dog parks, and the beach. (id:41954)
84 Long Drive
Whitby (Blue Grass Meadows), Ontario
Spacious 2-Story Home With 3+1 Bedrooms, 2.5 Baths, Walk-Out Basement, Two Kitchens And A Double Car Garage - Tons Of Potential! This 2-Story Gem Offers Incredible Space And Flexibility, Featuring 3+1 Bedrooms, 2.5 Bathrooms, Two Full Kitchens, And A Walk-Out Basement - All On A Generously Sized Lot In A Quiet, Established Neighborhood, Close To All Amenities And The 401! The Main And Upper Levels Offer A Functional Layout With Three Bright Bedrooms, A Full Bathroom, A Convenient Half-Bath, A Large Living Room, Dining, And Kitchen Ready For Your Personal Touch. The Second Kitchen, Additional Bedroom And Full Bath Located In The Walk-Out Basement, Opens Up A Ton Of Potential Opportunities. While The Home Is In Need Of Some TLC And Cosmetic Updates, The Solid Structure And Multi-Functional Layout Make It A Perfect Canvas For Renovation Or Investment. The Walk-Out Basement Leads To A Private Backyard Space With Loads Of Potential For Entertaining, Gardening, Or Relaxing. The Large Double Car Garage Gives You A Lot Of Options! With A Bit Of Vision, This Property Can Truly Shine - Whether You're A First-Time Buyer, Investor, Or Renovator Looking For A Rewarding Project, This Is The Property For You! (id:41954)
16 Almond Avenue
Whitby, Ontario
This Bungalow Is Situated On A Fully Landscaped HUGE Lot (75 x 200),Where Country Charm Meets City Convenience And Urban Accessibility. Discover The Perfect Blend Of Rural Tranquility. Experience The Peace Of Country Living With The Convenience Of Being Just 2 Minutes From Hwy 401 And Hwy 412.This Cozy Well-Maintained Home Features Breezeway Between Garage & House Leading To House Could Be Easily Converted Into A Sep. Entry, 3 Seasons Sunroom Walk Out To Large Deck ,Beautiful Garden And Natural Gas Bbq Hook Up. Finish Basement With Large Recreation Room & 2 Bedrooms & 3 Piece Bath. Enjoy The Front Porch With Mature Trees. Heated Workshop In Garage. Parkette Being Built Across The Street. Whether You're Investor, Downsizing, Just Starting Out, Or Seeking A Peaceful Retreat With City Access, This Unique Property Offers Outstanding Value And Potential. (id:41954)
105 Catalina Drive
Toronto (Guildwood), Ontario
Welcome to 105 Catalina Drive, Where Comfort Meets Style and Every Day Feels Like a Getaway! Step into this beautiful entertainer's dream, nestled in one of the most sought-after neighbourhoods! This sun-filled, move-in-ready home offers the perfect blend of function, charm, and lifestyle, featuring 3 spacious bedrooms (originally 4) and 3 bathrooms. Hardwood floors flow throughout, complemented by granite countertops, newer appliances, and a recently updated furnace (2020/2021). California shutters frame the windows, inviting natural light while maintaining privacy. From the moment you enter, you'll feel right at home. Whether you're hosting family or friends, there's room for everyone to relax, unwind, and create lasting memories. The basement, complete with above-grade living space, a full bathroom, and a walkout to the backyard, offers incredible versatility, ideal as an in-law suite, a private guest retreat, or even a potential income-generating unit. Enjoy the convenience of garage access directly from the main floor. Step outside into your backyard oasis, ideal for summer entertaining! Lounge by the pool, gather under the stylish pergola, or on the spacious wrap-around deck. It's a backyard for celebration, connection, and peaceful moments under the stars. Families will love the proximity to top-rated Elizabeth Simcoe Public School, known for delivering a private-school experience without the fees. Just steps away, enjoy parks, tennis courts, a splash pad, and easy access to nature trails, the marina, and the Scarborough Golf Club. With Guildwood GO Station minutes away and convenient access to shopping, hospitals, grocery stores, and restaurants. 105 Catalina Drive isn't just a house its the home you've been waiting for. Come fall in love! (id:41954)
574 Antigua Crescent
Oshawa (Northglen), Ontario
Welcome To This Spacious 5 Level Backsplit On A 50ft X 110ft, on a magnificent Ravine lot, offering a peaceful and secluded environment, North-West Oshawa Neighborhood. This Home Has Plenty Of Rooms For The Whole Family W/2 Kitchens, 4 Bedrooms + 3 bedrooms in the basement & Tons Of Room To Spread Out And Enjoy. The Large Main Floor Kitchen W/Granite Countertops, Skylight & Plenty Of space To Make Family Meals Overlook Large Family entertainment room With fireplace, walkout To A Beautifully Maintained Yard With professionally Covered Patio, Vegetable & Flower Gardens. 4 Good Sized Bedrooms All Above. 2 floors lower level, First floor has 10ft ceiling plus 3 Bedrooms. please visit the virtual tour link attached to the listing. (id:41954)
207 - 115 Omni Drive
Toronto (Bendale), Ontario
Renovated with Heart in 2023- This 2Bed over 1000 sf unit was never meant to be sold. In November 2023, the owner lovingly transformed the entire unit with care and pride. From a fully upgraded kitchen featuring quartz countertops, brand-new cabinets, tiles, lighting, plumbing and all new appliances- to beautifully redone bathrooms with new tiles, bathtub, vanities, pot lights, and fixtures, every inch was touched with intention. Freshly painted throughout, with custom shelving and new doors in both bedroom closets. Elegant vinyl flooring was just added in 2022. Even the essentials are taken care of the AC, furnace and hot water tank were installed just 3 years ago and come with free annual servicing for peace of mind. IN ADDITION TO ABOVE, it has (1) UNBEATABLE CONNECTIVITY- Just 2 minutes to Hwy 401 and within walking distance to the GO station, TTC buses, and subway. (2) CONVENIENT SHOPPING -Steps to Walmart supercentre, President's Choice, FreshCo and more. (3) RETAIL THERAPY- Walk to Scarborough Town Centre for all your shopping needs. (4) ENTERTAINMENT & DINING- Close to Cineplex and a wide variety of restaurants and eateries (5) RESORT STYLE AMENITIES- Enjoy access to a gym, indoor pool, sauna, parking garage, and secured entry with intercom. (6) TOP SCHOOLS & SERVICES- Nearby St.Andrews public school, St. Victor Catholic School, Centennial College, Toronto Public Library, YMCA and much more. Don't miss this opportunity, book your showing today and experience this fantastic home for yourself! SEEING IS BELIEVING.... (id:41954)
50 Chapais Crescent
Toronto (Centennial Scarborough), Ontario
Welcome to this beautifully maintained, detached 4-level side-split home on a premium 50x110 ft cornerlot in the sought-after Centennial neighbourhood! Located on a quiet, family-friendly street, this spacious3+1 bedroom, 2 bathroom home offers comfort, functionality, and style. The sun-filled open-conceptliving and dining areas feature hardwood floors (refinished 2024), pot lights, and large windows thatflood the space with natural light. Enjoy the generous eat-in kitchen with ample cabinet space and aseamless flow to the rest of the home. Upstairs, find three well-sized bedrooms with new flooring (2025),and a full bath. The lower level boasts a cozy family room and an additional bedroom or home office perfect for growing families or work-from-home needs. Major upgrades include: furnace (2016), allwindows, entry and garage doors (2017), roof (2021), new flooring in kitchen, bedrooms and bothbathrooms (2025), and interlock in the private backyard (2021). A full lawn irrigation system with5-station sprinklers and seasonal maintenance keeps your yard looking its best. Conveniently located nearthe lake, GO Station, public transit, Hwy 401, schools, shopping, parks, trails, and places of worship. Thismove-in-ready home offers the perfect blend of modern upgrades, generous outdoor space, and anunbeatable location. Dont miss your chance to own a detached home in one of East Torontos mostdesirable communities! (id:41954)
7 Butterworth Drive
Ajax (Northwest Ajax), Ontario
Welcome to a DESIRABLE LOCATION in Northwest Ajax, Tribute home, 3182 sq. ft Cottingham model in the O'Shea community , open concept , close proximity to highways, shopping, public transport, school. This is a immaculate , comfortable , well maintained home and first time offered for sale. Home was built with many high valued upgrades done by the builder. To List a few upgrades, this home has 200 Amp electrical , entry to double garage directly from house, coffered ceiling, window seat in the living room, double door entry to primary bedroom with 4pc ensuite, includes a room tub, 6'' taller windows on front elevation, taller doors on entry closet and powder room, 3" oak hand rail. 9ft Smooth Ceilings, hardwood floors, crown moldings, pot lights throughout the main floor. Study can be used as a 5th bedroom. Kitchen equipped with s/s appliances and 24" deep pantry, granite counter top, undermount sink, slate porcelain tiles, view of beautifully landscaped back yard and easily accessible to it through a taller sliding patio door. This home offers convenience, comfort and ready to move in. YOU MUST SEE this home !! (id:41954)
6 Ivanhoe Court
Toronto (Wexford-Maryvale), Ontario
Welcome to this beautifully updated detached bungalow in the highly desirable family friendly Wexford/Maryvale neighborhood. This home is situated on a quiet court and offers a wider lot 53 ft (58 ft in the back!) & reflects true pride of ownership inside and out. This home has undergone a transformation and full renovation top to bottom. Step inside to a new large contemporary kitchen featuring quartz countertops with a gleaming backsplash, stainless steel appliances, under-cabinet lighting, elegant tile floors, and generous storage including a center island. The open-concept main level is warm and inviting, with new hardwood floors, pot lights, and updated windows overlooking the front yard. The main level features three bright, spacious bedrooms, including a primary that is large enough for a king bed. A large updated 3-piece bath w glass shower completes the level. A separate side entrance leads to a fully finished in-law suite with a 1 bedroom (w a very large walk-in closet), a 4-piece bath, oversized laundry/storage rm. The sellers removed the previous basement kitchen when they did their reno (a kitchen can be added back easily). This home is perfect for multigenerational living or in-law suite. The backyard is fully fenced, pool-sized pie-shaped lot. Notable updates include new roof shingles (2020), 100 AMP electrical panel (ESA Cert on MLS) 2016, New windows, Flooring, Kitchen, bathrooms (x2) appliances (except dishwasher 2024) interlock landing & garden bed, insulation added to basement 2016, Roof Soffits, Fascia & gutter guards 2019. New High Eff Furnace/A/c 2011 (water tank 2015). New Porch enclosure, railings & stonework plus Full Exterior Eco-Friendly cork spray 2020. Foundation Waterproofed 2024-25 (by RCC) close to top-rated schools, TTC, the 401, DVP Steps to Wexford Collegiate school for the arts. Home inspection is available upon request see Extensive Upgrade list attached. Just move in and enjoy! Come and see this one before it's gone! (id:41954)











