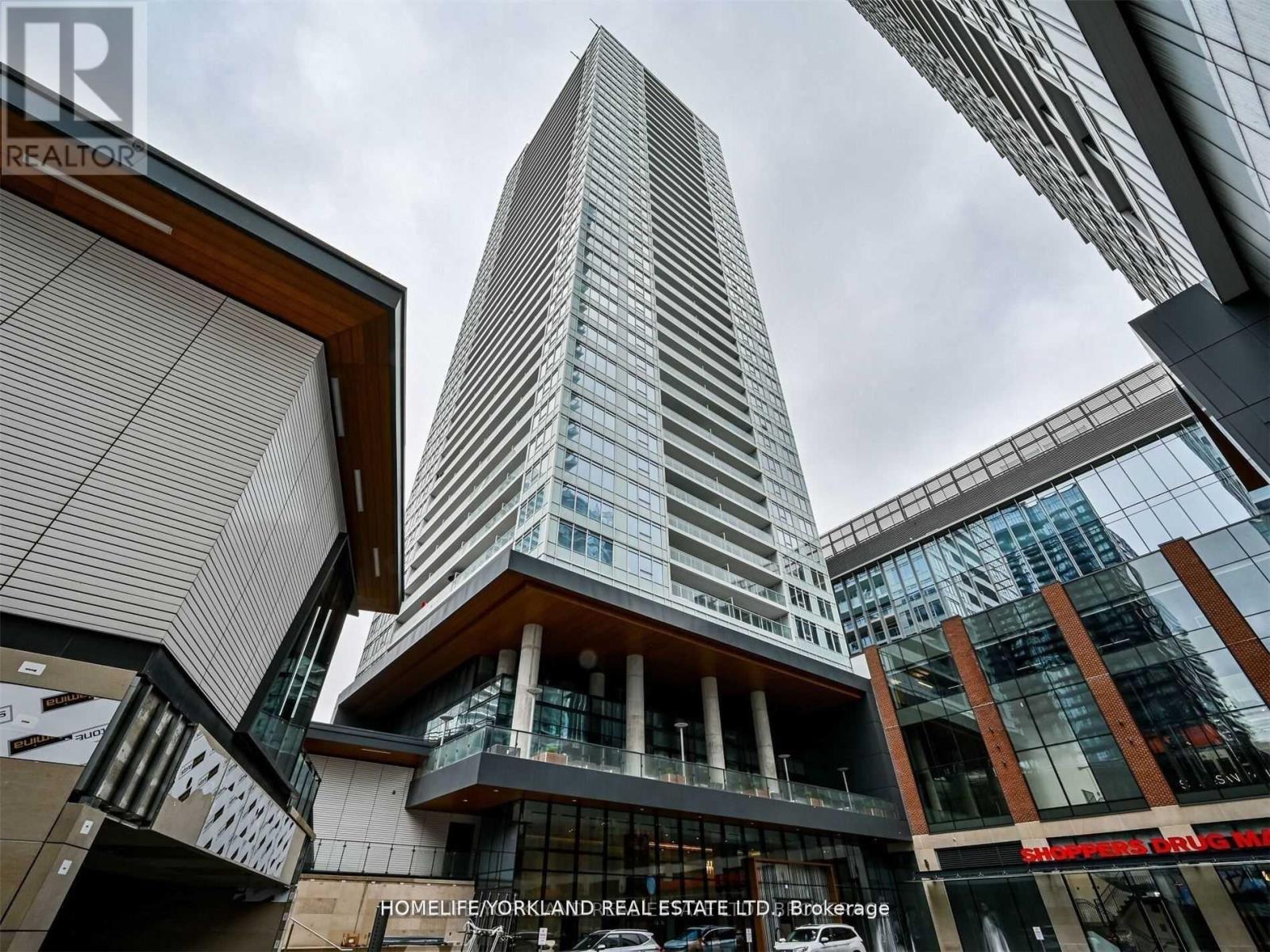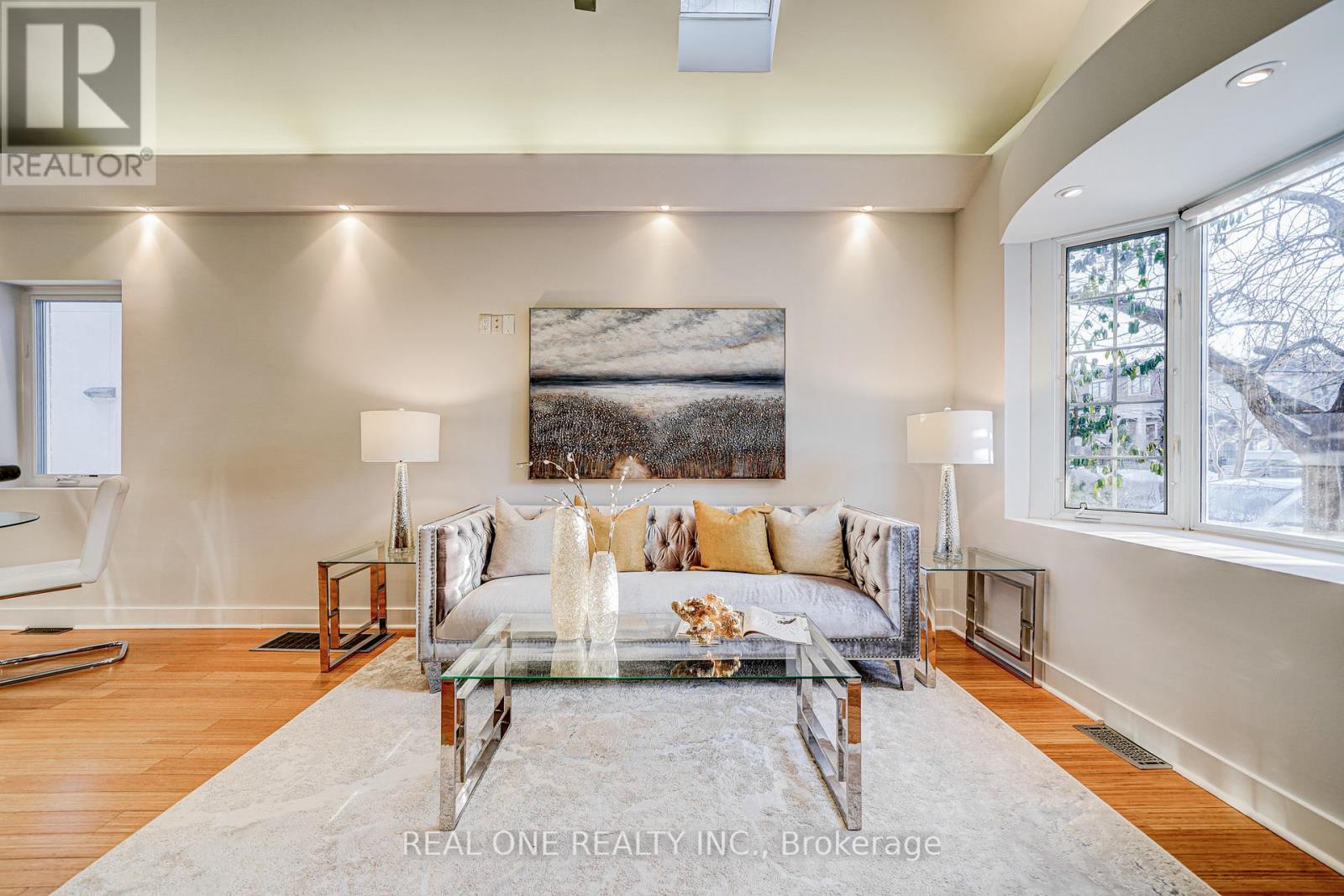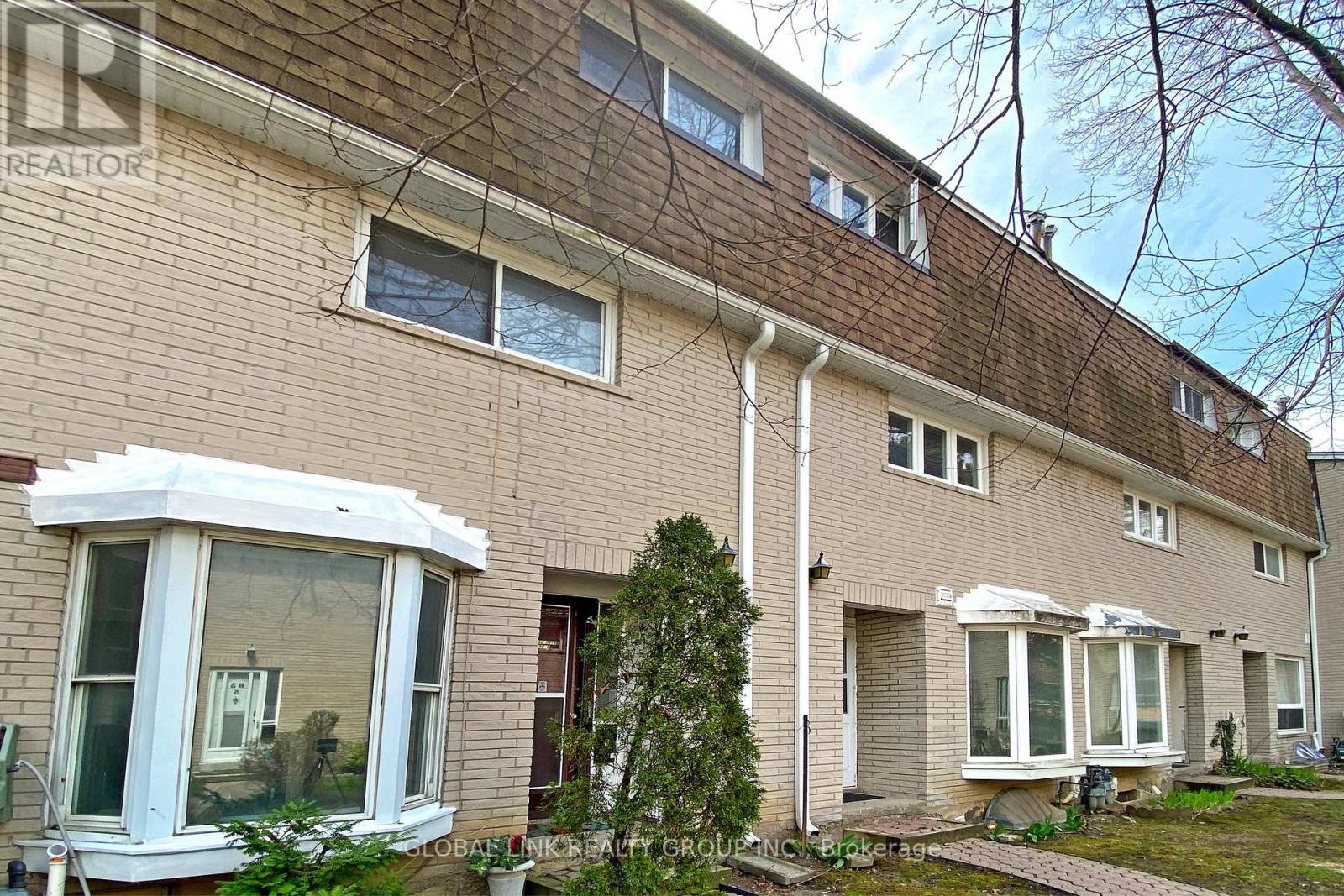4205 - 17 Bathurst Street
Toronto (Waterfront Communities), Ontario
Don't Miss This Luxurious Waterfront Condo With Soaring Serene South West Lake Views, 23,000 Square Feet Of Resort-Like Amenities, Upscale Integrated Appliances, Oversized Scenic Balcony, Spacious Spa-Like Marble Bathroom, Calming Neutral Colors, Floor-To-Ceiling Windows, Freshly Painted Too!! Connected To A Huge Selection Of Shops Like The Flagship Loblaws Supermarket, Shoppers Drug Mart, LCBO, Plus A Wide Range Of Retail A Mere Steps Away From You. Walk To A TTC Stop Close By, Parks, Harbor Front, Schools, Coffee Shops+++. Building Features A 24 Hour Concierge, Swimming Pool, Gym & Fitness Centre, Party Room, Kids Play Area, Theatre, Rooftop Terraces, Theatre, Pet Wash Area, Karaoke & More! Unbeatable Location!! (id:41954)
167 Randolph Road
Toronto (Leaside), Ontario
South Leaside Village, Be Prepared To Be Surprised! This Bungalow loft Offers A Warm Inviting Rustic Charm Which Flows Into The Front Entryway, Renovated To A Gorgeous Modern, Open, Architecturally Pleasing Living Space With A Lovely Back Garden Oasis Perfect For Entertaining With A Multi-Level Deck And Interlocking Patio, Planter Boxes, Shed (id:41954)
610 - 2 Teagarden Court
Toronto (Willowdale East), Ontario
Location! Location! Location! Luxury New Building with Bright South-Facing Unit that has a Clear View of the Toronto Skyline! Rare Opportunity to Own in the Prestigious Bayview Village Area. Only steps away from Bayview Village Mall, Sheppard Subway Station, YMCA, Parks & High-Ranking Schools. Very Well Designed and Functional 1 Bedroom + Den, 559 sqft + 40 Sqft Balcony. This South Facing Unit provides Wonderful Natural Light with Many Upgrades such as Kitchen Cabinets, Conversion Of Island, Kitchen Counter, Flooring, Bathroom and Smooth High Ceilings...Large Den Can be Used As a Second Bedroom or a Spacious Home Office. This Boutique Condo is Conveniently Minutes Drive To Hwy 401, DVP, 407 and 15 Minutes Away From Downtown Toronto. Toronto Subway is Within Walking Distance, Allowing Easy Access to GTA and Surrounding Areas. Easy Access to Various Universities and Colleges (UofT, York U, TMU, Centennial, George Brown, etc.). Excellent High Growth and High Demand Area for New Home or for Investment Property. One Parking & One locker Included In The Price. Maintenance Includes Unlimited High Speed Rogers Xfinity Internet! Rented Fan Coil Means You Don't Need to Worry About Maintenance! ** Priced For Quick Sale ! (id:41954)
718 - 35 Tubman Avenue
Toronto (Regent Park), Ontario
From Tubman with Love A Suite Spot to Call Home. Bright, modern, and smartly laid out, this 1+Den at Artsy Boutique by Daniels checks all the boxes. Features include soaring ceilings, wide-plank floors, and a sleek open kitchen with stainless steel appliances and a stylish island. The den is perfect for a home office, and the large balcony brings the outdoors in. Includes both parking and a locker a rare city combo. Set in the heart of Regent Parks bold revival, you're just steps to TTC, MLSE Athletic Grounds, Pam McConnell Aquatic Centre, groceries, cafés, and more. Building amenities impress: concierge, fully equipped gym with outdoor fitness zone, yoga studio, co-working space, party room, arcade, kids playroom, rooftop terrace, and a lush community garden for green thumbs and sun-seekers alike. Live where community meets creativity and every square foot works for you. (id:41954)
107 Cecilia Avenue
London East (East C), Ontario
Bright, practical, and easy to love; this 2-storey semi-detached home offers approx. 1,100 sq.ft. above grade plus a finished lower level for extra living space (media room/office/play area). Hardwood flooring on the main and upper levels adds warmth and continuity. The main floor flows from living to dining to kitchen and includes a handy 2-piece bath; upstairs youll find three well-proportioned bedrooms and a full bath. Recent updates bring a fresh feel: paint, updated lighting, new basement carpet, and a stair runner while still leaving an opportunity to add your own touches over time.Day-to-day convenience stands out: a side entrance off the concrete driveway simplifies unloading and storage, and the private drive parks up to 4 vehicles are a practical bonus. Outside, the beautifully landscaped setting boosts curb appeal and provides a calm spot to unwind. Flexible possession available. Set in Huron Heights, you're near Fanshawe College, transit, shopping, and everyday services. Weekends are covered with community programs at Stronach Community Recreation Centre and Carling Heights Optimist Community Centre, and riverside trails at Kilally Meadows. (id:41954)
156 Camellia Crescent
Oakville (Go Glenorchy), Ontario
Welcome to Your Dream Home in the Heart of Oakville! Discover a hidden gem nestled in the prestigious Preserve community this rarely offered Sinclair model by Mattamy Homes is a perfect fusion of elegance, comfort, and thoughtful design. Boasting three beautifully finished levels, this home is an entertainers dream. The main floor features a chef-inspired kitchen with premium stainless steel appliances, granite countertops, a porcelain tile backsplash, a convenient butlers pantry, and a seamless open-concept layout that flows effortlessly into the living and dining areas. Pot lights provide ambient warmth, while oversized windows fill the space with natural light. Step outside to a charming patio that leads down to your private backyard oasis. Upstairs, enjoy the comfort of a spacious bonus family room ideal for cozy nights or casual gatherings. The luxurious primary suite offers an oversized walk-in closet with custom built-in cabinetry and a spa-like ensuite with a frameless glass shower, freestanding soaker tub, and dual vanities. The fully finished above grade basement is a standout feature, offering a complete in-law suite with one bedroom, one bathroom, and a separate living area perfect for extended family, guests, or personal use. Additional highlights include: Designer-upgraded bathrooms. 10" Ceiling On The Main Level 9" Ceiling On The Second Level. A modern, fully equipped laundry room Custom details and premium finishes throughout Perfectly located near top-rated schools, Highways 403/407, Oakville Trafalgar Hospital, scenic trails, Superstore, Walmart, fine dining, and all essential amenities. This is more than just a home it's a lifestyle. Don't miss the opportunity to make it yours today! (id:41954)
164 Snyder Avenue N
Elmira, Ontario
Welcome to your next home! Nestled in a sought-after, family-friendly neighbourhood in Elmira, this stunning 2-storey home (built in 2022) is just steps from schools, parks, and scenic trails. The bright and open-concept main floor seamlessly blends the kitchen, dining, and living areas—ideal for both everyday living and entertaining. You’ll love the spacious 2-piece bath, convenient laundry/mudroom, and the beautiful custom kitchen featuring quartz countertops, stainless steel appliances, and ample cabinetry. Upstairs, a versatile family room offers the perfect space for movie nights or a quiet retreat. Three generous bedrooms complete the second level, including a luxurious primary suite with a walk-in closet and a large ensuite. The unspoiled basement with a rough-in bath and electrical is ready for your personal touch. Step outside to a beautifully landscaped yard featuring a stone patio, ideal for summer BBQs and get-togethers. The stone wall can be pushed back to create an even larger backyard space. This home is truly move-in ready. Book your private showing today! (id:41954)
51 Springhome Road
Barrie (Allandale Heights), Ontario
Welcome To This Beautiful Home On A Premium Large Lot. Meticulously Renovated Back-Split In Sought After Allandale Heights Area. Bright Sun Filled Open Concept Layout With Hardwood Floors, Pot Lights, And Granite Countertops. Stunning Spacious Custom Kitchen With Extended Cabinets And A Grand Island/Breakfast Bar. Spacious Bedrooms And Beautifully Upgraded Bathrooms. Heated Floors. Lower Level With Separate Entrance. Finished Basement With A Family Room And Full Bathroom. Potential For In-Law Suite/Apartment. Enjoy Your Large Private Backyard Great For Family/Friends/Bbqs. Fall In Love With This Desirable Neighbourhood. Approximately 2,200 SQFT Of Fin Space. Great Location Minutes To Shopping, Restaurants, Parks, Schools, Lake Simcoe, Waterfront, Lakeshore/Downtown, Hwy 400, Go Train, And All Amenities. *** New Roof(2022). New Driveway(2022). New Electrical. New Plumbing. New Washer And Dryer(2025), Central Vacuum, Heated Floors In Lower Level Hallway And Bathroom, Basement Bathroom. LED Lighting In One Of The Showers. New Gas Fireplace(2024). New Stairs Throughout. 4 Security Cameras. (id:41954)
Th106 - 25 Holly Street
Toronto (Mount Pleasant West), Ontario
Discover the epitome of luxury living in this immaculate Midtown townhome, perfectly situated at the vibrant intersection of Yonge St & Eglinton Ave in Toronto. This sophisticated 3-bedroom, 3-bathroom residence, meticulously crafted by Plazacorp, includes parking for your convenience. Spanning 1,253 square feet over two levels, the townhome offers a spacious and airy open floor plan, ideal for contemporary living. The interior is tastefully appointed with quartz countertops, stainless steel appliances, and expansive picture windows in the bedrooms that flood the space with natural light. Just a short walk from the Eglinton Subway Station, this property is a prime choice for young professionals or families who value both style and convenience. With seamless access to public transit (subway, LRT, buses), shopping centers, dining, entertainment, banks, and office buildings, this townhome encapsulates the essence of urban living at its finest. World Class Fabulous Amenities Hot Tub, Bar Area, Catering Kitchen, Media area, Meeting/Dining Room, BBQ Area, Guest Suite, Swimming Pool, Outdoor Lounge Area, 24 Hour Concierge Service, Bike Studio, Yoga Room, Steam Room & Much More! (id:41954)
206 - 38 Forest Manor Road
Toronto (Henry Farm), Ontario
Welcome to 38 Forest Manor. This is the one you've been waiting for. This 3 Bedroom, 2 Bathroom Shows to perfection. Impeccably maintained by caring owner with fabulous flow for entertaining this family sized unit has it all. Large principal rooms, tons of natural light, storage space, large primary bedroom with spa like ensuite and the perfect balcony for your morning coffee overlooking the park. Parking and Locker included. Close to transportation get anywhere in the city by 401 & 404, Steps From TTC and Fairview Mall. Shops, schools, parks, hospitals literally the area has it all! Amenities Include Gym, Indoor Pool, Party/Meeting Room, Concierge, And 24-Hour Security. (id:41954)
719 - 87 Peter Street
Toronto (Waterfront Communities), Ontario
Exceptional Menkes-Built Residence in the Heart of the Entertainment District. Welcome to this impeccably crafted suite by renowned developer Menkes, ideally located in Torontos vibrant Entertainment District. This elegant residence boasts premium finishes and integrated appliances, offering a refined and luxurious living experience. Bathed in natural light thanks to its desirable south-facing exposure, the unit features a thoughtfully designed layout with distinct dining and living areas, as well as a spacious, open-concept den perfect for a home office or additional lounge space. Enjoy unparalleled access to some of the citys finest restaurants, shops, the Financial District, and the Fashion District. Residents benefit from an array of high-end amenities and the added convenience of an included locker, located on the same floor as the unit. Freshly painted throughout, this pristine suite is truly move-in ready. (id:41954)
6 - 85 Rameau Drive S
Toronto (Hillcrest Village), Ontario
#MOTIVATED SELLER!! Location, Location, Location! Recently Renovated! This spacious and bright 4-bedroom, carpet-free townhouse boasts over 1,600 sq. ft. of living space, plus a fully finished basement ideal for family use or potential rental income. Enjoy brand new flooring, fresh paint throughout, modernized bathrooms, and updated kitchens, truly move-in ready! Located in the highly sought-after Hillcrest Village neighborhood, and famous school district (A.Y. Jackson / Zion Heights), and just minutes from TTC, GO Train, Hwy 404/401, Fairview Mall, parks, restaurants, grocery stores, and Seneca College; this is the perfect home for families or investors alike. (id:41954)











