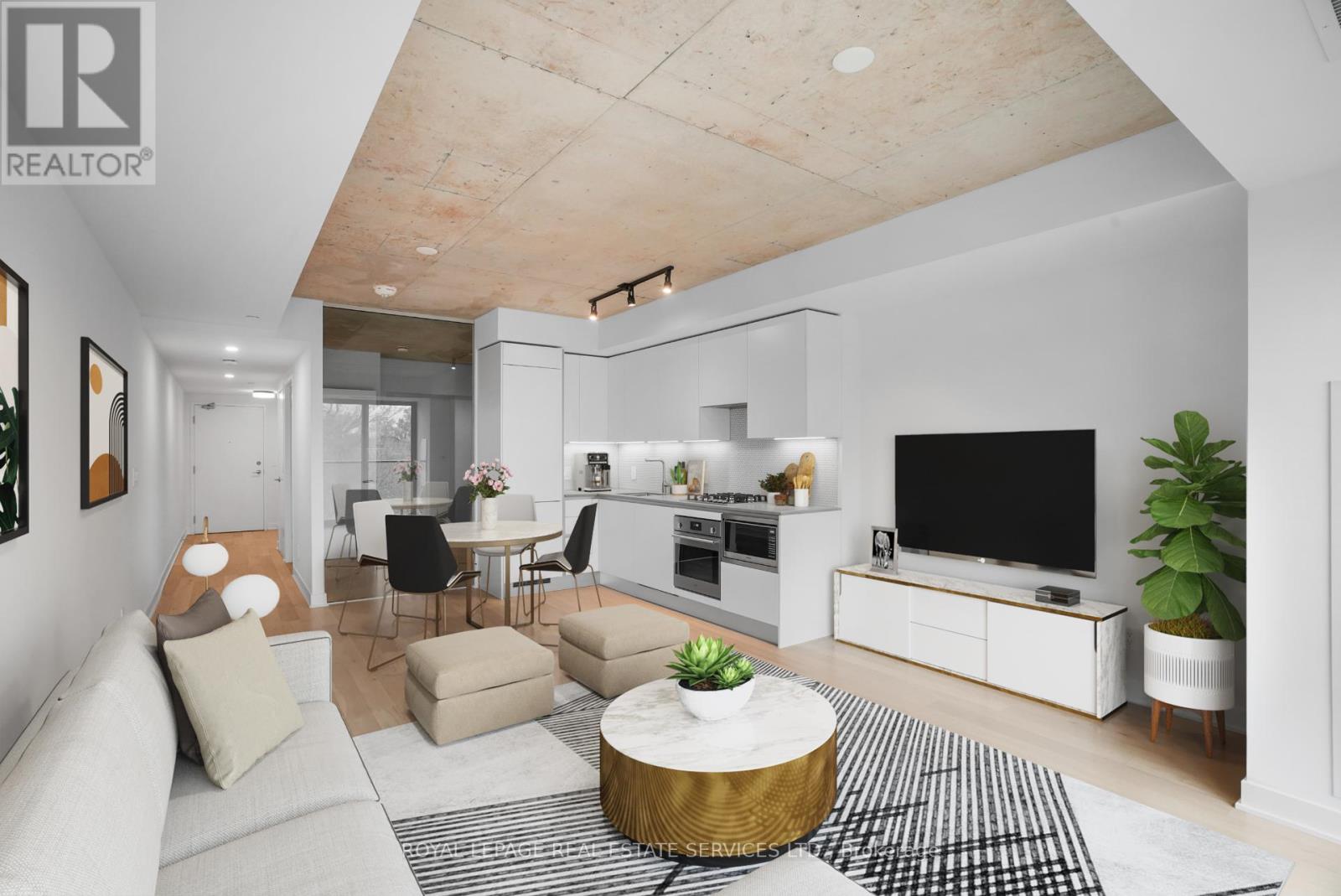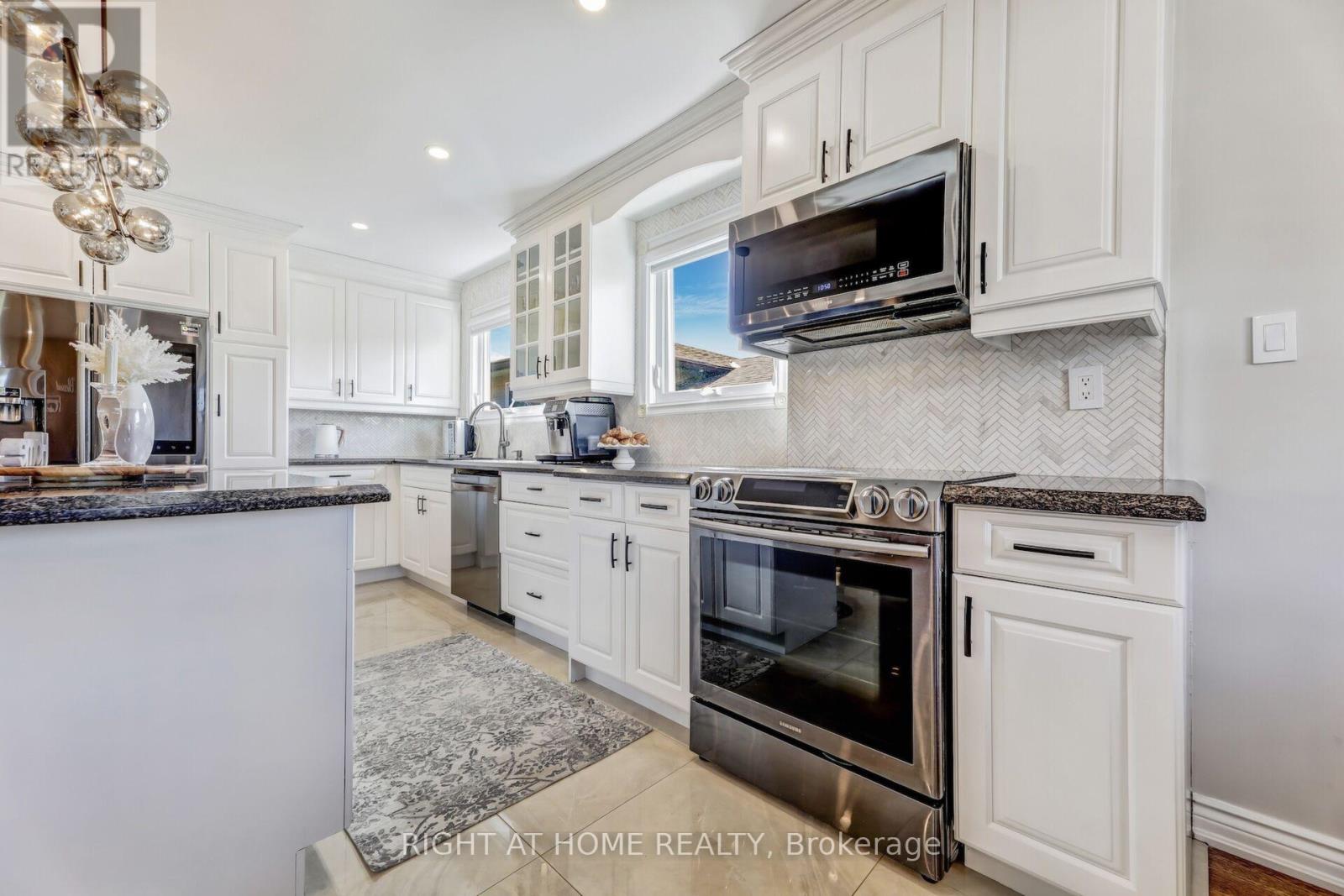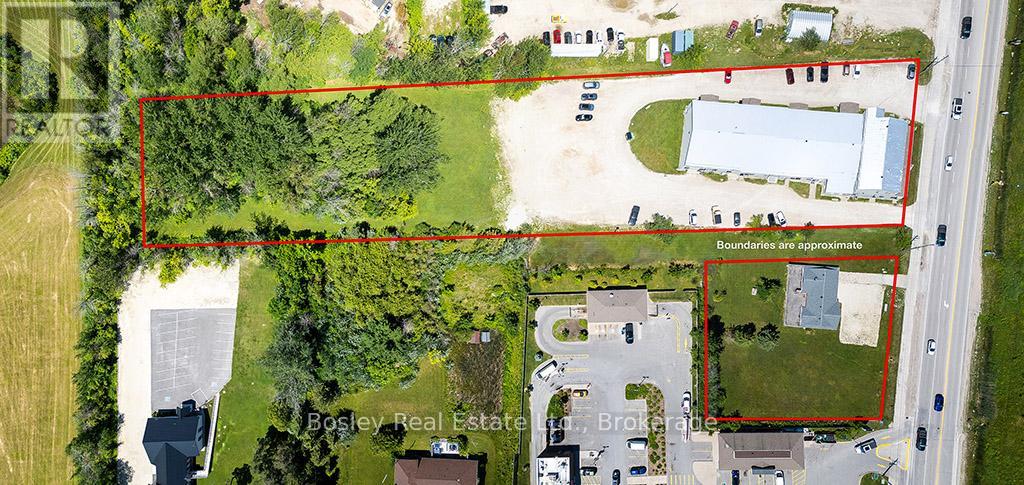302 - 2720 Dundas Street W
Toronto (Junction Area), Ontario
Urban living in the heart of the Junction! Step inside Superkul's award winning boutique condominium project - the Junction House. This thoughtfully designed and spacious, almost 700 sqft, one bedroom unit features exposed 9ft ceilings, floor to ceiling windows, contemporary materials and finishes for both entertaining & ease of living. Well appointed modern Scavolini kitchen includes integrated appliances, porcelain tile backsplash & gas cooktop. There's plenty of room for a dining table or island or both. The open concept living room is flooded with natural light - functional and inviting, an area you'll want to spend time in. Enough space to easily set up your home office. Spa-like bathroom boasts a double door vanity, porcelain tiles & large soaker tub. Premium white oak hardwood flooring throughout. Steps from the best restaurants, cafes, charming local shops, breweries, farmer's markets, transit (GO Train, UP Express, 15min to subway) providing every convenience. The building includes a dynamic co-working/ social space, reliable concierge, well-equipped gym, yoga studio, visitor parking, 4000 sqft landscaped rooftop terrace with BBQs, cozy fire pits and stunning city skyline views. One large storage locker included. Available rental parking spot. Freshly painted. Don't miss the opportunity to own in one of Toronto's most vibrant and sought after neighbourhoods. (id:41954)
1014 - 800 Lawrence Avenue W
Toronto (Yorkdale-Glen Park), Ontario
Welcome to this beautiful, sunny 2 bedroom, 2 bathroom corner unit at the highly sought-after Treviso Condo. This well-managed building offers a luxurious lifestyle with exceptional amenities, including 24-hour concierge service, underground visitor parking, an outdoor pool and hot tub, rooftop deck with BBQ, state-of-the-art gym, party room and guest suites. The open-concept living room features floor-to-ceiling windows and a walk-out to the balcony, perfect for enjoying the sunshine and city views. The kitchen is equipped with granite countertops, a breakfast bar and stainless steel appliances, ideal for entertaining. The master bedroom boasts a 4-piece ensuite bathroom, while the second bedroom is spacious and bright. Additional features include a tiled foyer entrance, 3-piece main bathroom and ensuite laundry for added convenience. Residents will appreciate the secure underground parking & locker and proximity to major transit routes, including Lawrence West Subway, Allen Road and Highway 401. Enjoy easy access to local shops, restaurants, Yorkdale Shopping Mall and Lawrence Square Shopping Centre. This fantastic location combines urban convenience with a tranquil living environment, making it the perfect choice for anyone seeking a comfortable and connected lifestyle in Toronto. Key highlights of this property include its prime location, extensive building amenities and modern unit features, making it an incredible opportunity to own a piece of Toronto's vibrant real estate market. (id:41954)
8 Poplar - 4449 Milburough Line
Burlington, Ontario
Are you seeking a lifestyle change with little to no maintenance, this may be the opportunity for you. Gorgeous custom 3 bedroom, 2 bathroom modular home in the gated community of Lost Forest Park. Offering approximately 1100 sq ft of a beautiful open concept floor plan with tons of natural light. Features include lovely kitchen with large island, a family room with a cozy electric fireplace, spa like baths, california closet, loads of storage space, a Generac generator and parking for 3 vehicles. Enjoy your morning coffee or evening sunsets on the front composite porch with a propane fire table for added ambiance. Lost Forest Park offers many amenities including an inground pool, a year round community centre/pavilion, a park and walking trails. Monthly fee covers the land lease, water, septic, property tax and year round park maintenance. This home is a short drive to shopping, restaurants, grocery stores, golf courses, and all major highways. (id:41954)
3294 Thorncrest Drive
Mississauga (Erin Mills), Ontario
Welcome to this sun-filled, meticulously maintained home located directly across from two elementary schools andThorncrest Park, complete with tennis courts and a soccer field. Thoughtfully updated with energy-efficient windows, skylights, Californiashutters, hardwood flooring, and elegant wainscotting throughout the main floor, this home blends timeless charm with modern comfort. Thespacious backyard offers a true outdoor retreat with a large entertaining deck, a kids' playground, and a fully insulated studio shed withelectricity perfect as a home office, gym, or creative space. Inside, the finished basement features two bedrooms, a full bathroom, a secondkitchen/living area with a fireplace, and ample storage, making it ideal for extended family. Recent upgrades include new appliances(2021/2022), A/C (2020), water heater (2021), a 50-year roof (2021), and a heated double garage with built-in storage. The upper level has beendouble-insulated for year-round efficiency, and the convenience of main floor laundry adds to the homes functionality. This is a rareopportunity to enjoy space, style, and a vacation-like lifestyle in one of the areas most family-friendly pockets. (id:41954)
2403 - 1300 Islington Avenue
Toronto (Islington-City Centre West), Ontario
This luxurious real estate listing is located in the prestigious Barclay Terrace in Toronto. With 1332 sq ft of living space, this fully renovated unit offers a breathtaking view of the city, elegance, and modernity. The open concept layout seamlessly connects the stunning kitchen, living and dining rooms, the smooth ceilings, abundance of natural light, and various sources of artificial illuminations to create ambiance in the evenings. The unit features 2 bedrooms, 2 baths, a solarium, a walk-in closet, ensuite laundry, and an ensuite locker. The residents can enjoy hotel-spa amenities such as a 24-hour concierge, indoor pool, sauna, gym, recreation coordinator on site, billiard room, tennis and squash court, library, party room, BBQ area and electric car charging stations. This well managed condo complex is placed in the prime location minutes away from the subway, parks, stores, restaurants, pubs, and main highways, offering endless possibilities for comfortable condo living. (id:41954)
1181 Newton Road
Oakville (Cp College Park), Ontario
Opportunity knocks in College Park! This beautifully renovated bungalow backing onto Ridgeview Park offers a perfect blend of modern upgrades and timeless charm, ideal for families or as a rental property for Sheridan College students potential for separate basement suite. Boasting five bedrooms across two levels, two full bathrooms, and spacious communal areas, the home has been impeccably updated with new flooring, pot lights, paint, appliances (except the dryer), stairs, sump pump, roof, and gutter covers in 2024. An updated electrical panel and two bedrooms added to the basement (2020), and a newer furnace and water tank add further appeal. Outside, the private backyard features a large deck and mature trees overlooking tall trees and green space, creating a serene retreat. Inside, the bright L-shaped living and dining rooms shine with wide-plank flooring, crown mouldings, and California shutters, while the lovely white kitchen with quartz counters and new appliances flows into a sunlit breakfast room opening to the deck. The main floor includes three serene bedrooms and a renovated 4-piece bathroom, while the finished basement extends the living space with a recreation room, two additional bedrooms, and a modern 3-piece bath. Situated within walking distance of schools, parks, trails, Oakville Place Mall, and Sheridan College, it also offers quick access to the QEW/403, and Oakville GO Train Station for convenient commuting. This move-in-ready home awaits its new owners or tenants. (id:41954)
11 Shires Lane
Toronto (Islington-City Centre West), Ontario
"Bloorview Village" The ultimate lifestyle community and location. Premium location overlooking the tranquil courtyard with unobstructed views to the front and residential to the back. Rarely available this approximately 2600 Sq Ft - 18' Wide "Dunpar" Built, Freehold Townhouse with a Common Element Component. TCECC 1634 $210/Month covers Common Elements, Lawn Care, Snow Removal and Weekly Private Garbage & Recycling. Entertainers Open Concept main features french door walk out from kitchen to the oversized terrace. The terrace has the potential of being expanded by 3 feet for all your outdoor furniture. Dramatic 9 foot ceiling heights. Washrooms on all levels. Fantastic 2nd Floor Primary Retreat with Spa Bath, Walk in Closet & two double closets. Versatile 2nd Bedroom could be an office, nursery, library or upper family room. Private treetop balcony off of the 3rd floor guest room. Convenient upper floor laundry with Built in Cabinets & Sink. Internal access from lower recreation room to the double car garage. Stroll to The Kingsway and Islington Village Restaurants and Shops. 10 min walk to Islington Subway or the Kipling "GO" train. Excellent Highway Access to the Financial District or Pearson International. Executive Turnkey Living. Sundrenced East/West Exposure. No need to give up your full size furniture everything will fit perfectly. (id:41954)
2837 Kingsberry Crescent
Mississauga (Cooksville), Ontario
Modern & Renovated (3+2Br) European style Home with an Ideal layout! Open concept Dining/Living rm & elegant white Kitchen w/high end appl. Spacious Family rm w/walkout to the backyard and new gas fireplace creates the perfect inviting atmosphere for gatherings. Finished ground floor features large windows, 2 spacious br, 3 pc modern washrm, private office, an oversized laundry rm. Adding a door on the ground floor can create a separate 2 br unit, perfect for rental income. Rough-ins already in place. A new drainage system surrounds the home for added convenience and protection. Cozy patio gazebo & large fenced pool size, well maintained backyard w/soaker hot tub. Excellent schools, Trillium Hospital, library, recr center, Square One, Costco, banks, dog park, tennis courts. One bus to GO Station and Toronto Kipling Station. Exit to QEW, 403. (id:41954)
908 - 940 Caledonia Road
Toronto (Yorkdale-Glen Park), Ontario
Welcome to 940 Caledonia Rd # 908, revated New Kitchen, Freshely Painted, Fantastic Opportunity For First Time Buyers & Investors, in an unbeatable location! great for a Starter home, this property is renovated, offers exceptional convenience with TTC at your doorstep and close to Yorkdale Mall, Highway 401, grocery stores, and other essential amenities. all included. 3 bedrooms, 1 bahroom, rough-in for washer and dryer in the unit for ensuite laundry, Don't miss this opportunity! (id:41954)
610 - 85 Emmett Avenue
Toronto (Mount Dennis), Ontario
Bright and Spacious with Beautiful Balcony Views! This well-maintained unit offers a modern kitchen complete with ample cabinetry, custom backsplash, and a cozy eat-in area. The open-concept living and dining room features a walk-out to a private balcony with impressive views. The spacious primary bedroom includes a contemporary 2-piece en-suite and a large closet. The versatile den can serve as a third bedroom or a home office. Additional highlights include an updated main bathroom, newer baseboards, and more. Located in a prime park-side setting with easy access to all amenitiestransit, shopping, schools, and more just steps away! (id:41954)
13 - 7035 Rexwood Road
Mississauga (Malton), Ontario
BEING SOLD "AS IS WHERE IS" (id:41954)
864 Hurontario Street
Collingwood, Ontario
Welcome to 864 Hurontario St, a rare investment opportunity in the heart of Collingwoods Gateway District. this high-exposure commercial property offers exceptional future development potentioal with coveted C5 zoning permitting a wide range of uses including hotel, office spaces, freehold commercial condos, and mixed used commercial. Strategically located at the entrance to vibrant downtown Collingwood, 864 Hurontario is perfectly positioned to benefit from the regions booming real estate, tourism, and business sectors. Whether you're a developer, investor, or long-term holder this prime asset has flexible zoning, strong in-place income, and unmatched location potential. (id:41954)











