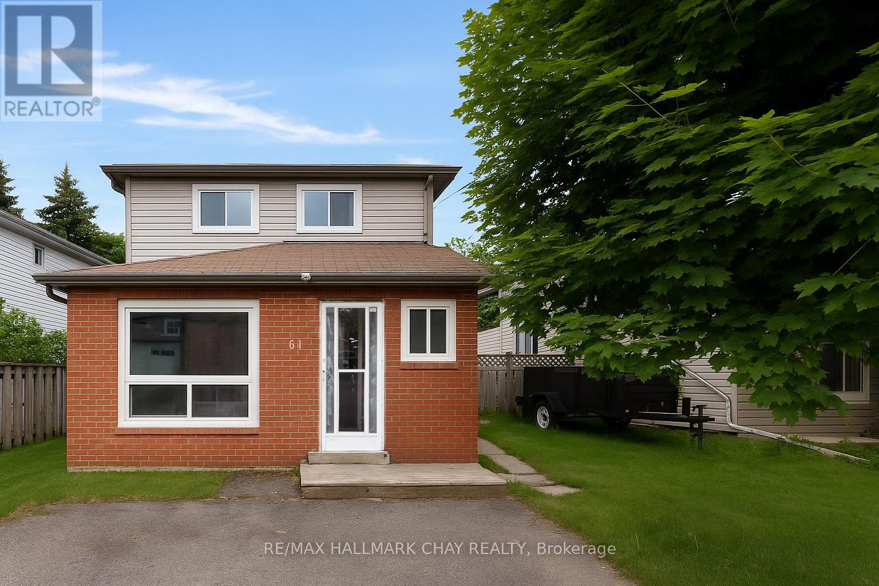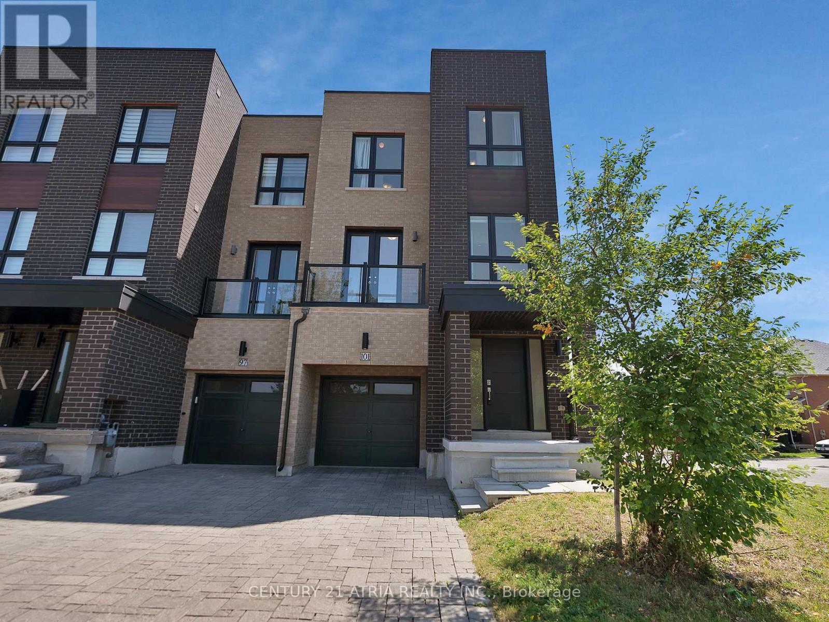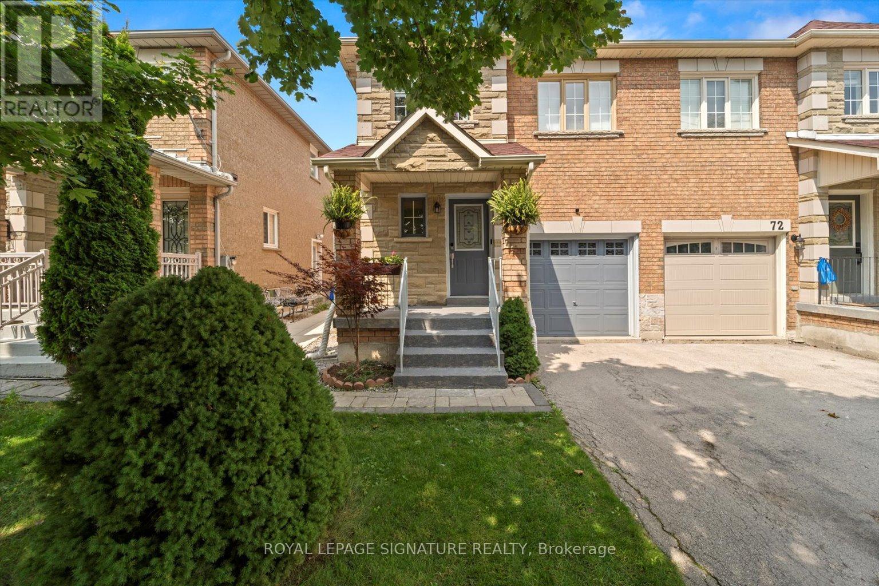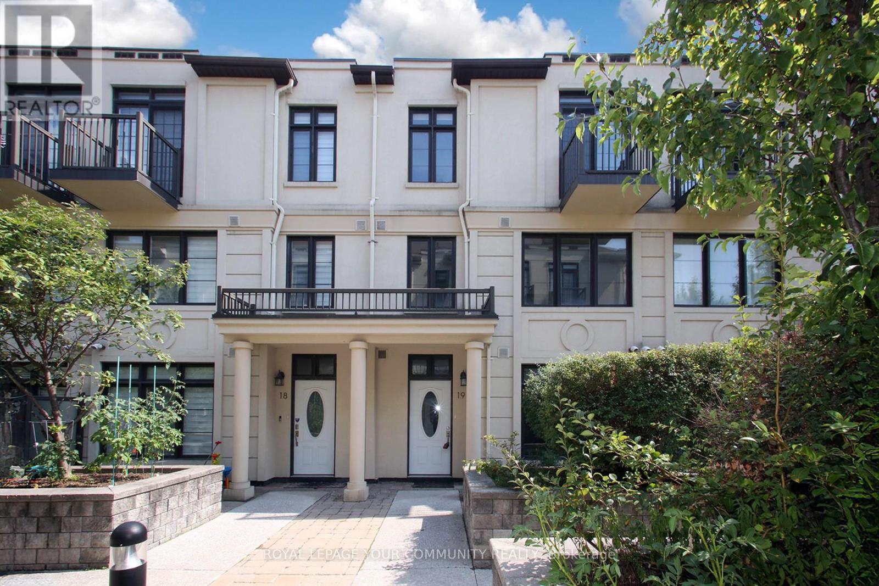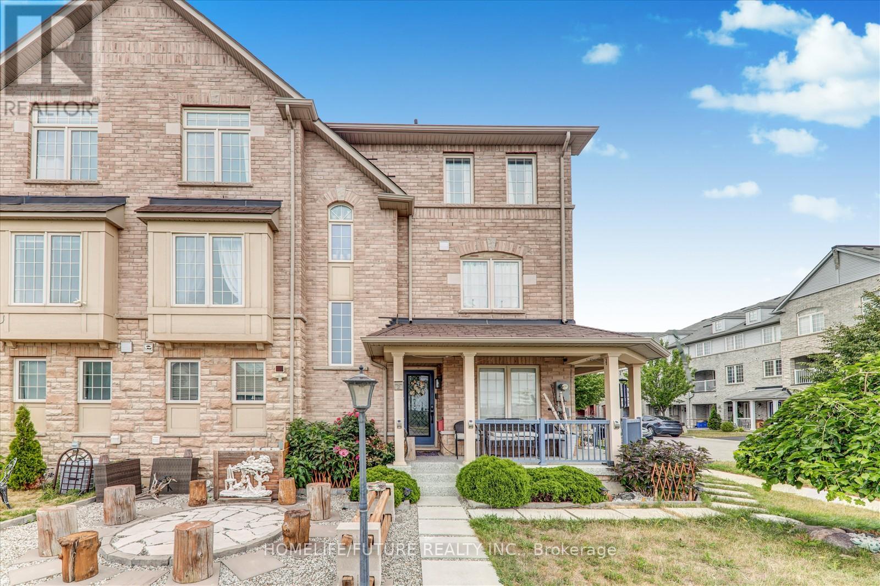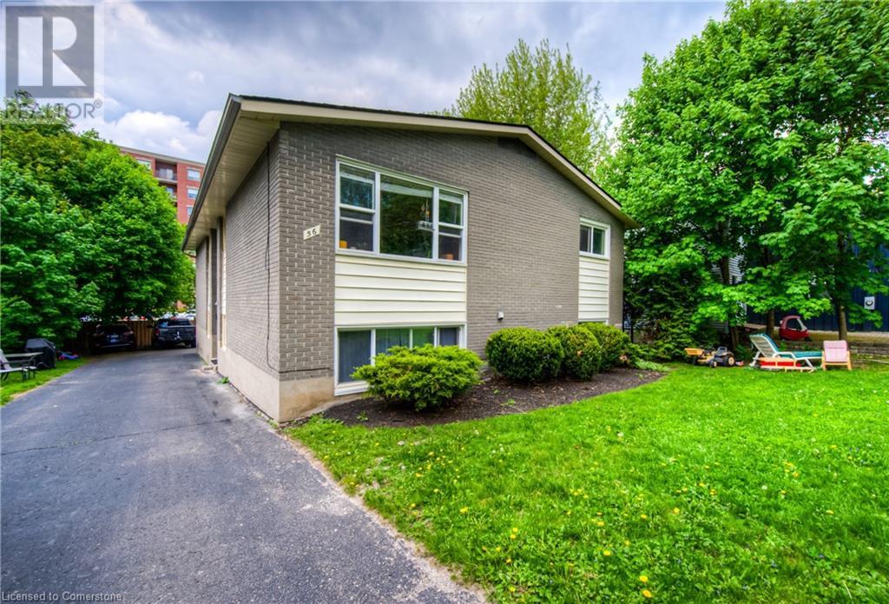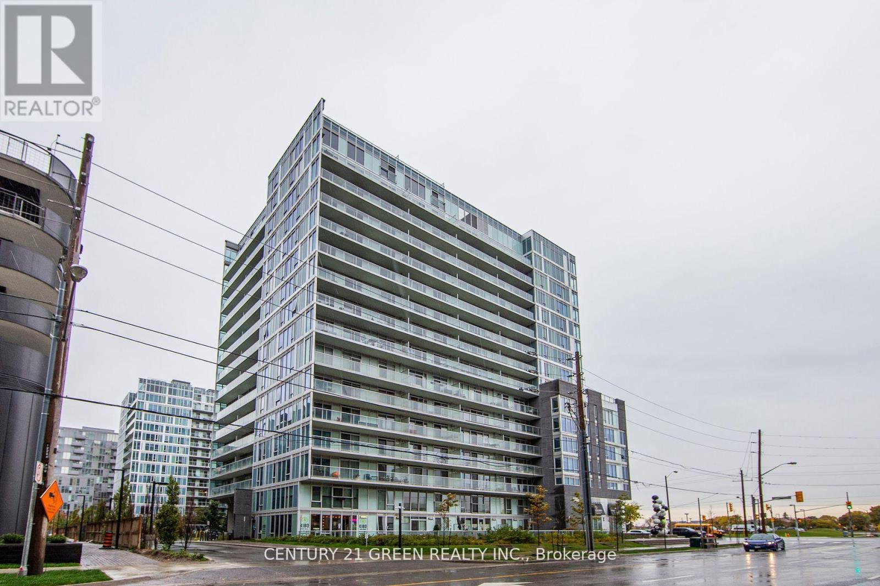66 Penvill Trail
Barrie (Ardagh), Ontario
Welcome to this stunning two-storey home offering over 3,500 square feet of living space, perfect for a large or multigenerational family, or for those seeking income potential. This home features a separate entry to an in-law suite, providing privacy and versatility. The main floor boasts a beautifully renovated chef's kitchen with quartz countertops, ample storage, S/S appliances, and a cozy breakfast area. The family room, with its inviting gas fireplace, along with the living and dining rooms, create a warm and welcoming atmosphere. Upstairs, the spacious primary suite offers a serene retreat with a 4-piece ensuite and a view overlooking the beautiful backyard with no direct rear neighbours. Three additional spacious beds and another 4-pc bath ensure plenty of space for everyone. The basement in-law suite, accessible via a sep entrance from the garage, features a newer kitchen with stainless steel appliances, a living room, two bedrooms, an office, and a 3-piece bath w/ laundry. **EXTRAS** Within Walking Distance To Top Rated Schools & 17km Of Walking Trails In The Protected Bluffs. Just A Short Drive to Grocery Stores, Restaurants, Golf Courses & Hwy 400. Original Home Owner & Family Oriented Neighbourhood. (id:41954)
10 Birchmount Circle
Wasaga Beach, Ontario
Beautiful all brick family home on a quiet cul-de-sac backing on to the park with fully finished separate walk-up basement and over 3750 sq.ft.finished. 3+1 bedroom, 3+1 bath, large eat-in kitchen w/breakfast area overlooking the park w/walkout to deck, quartz countertops, backsplash, extra counterspace, vinyl plank flooring, california blinds & separate pantry. Main livingroom has beautiful vaulted ceilings, laminate floors, corner gas fireplace, double french doors & open to above. The open concept diningroom has 10 ceilings, large triple front casement window w/transom arch window & ceramic flooring that flows to main foyer w/double front doors & transom window. Large primary bedroom w/his/her closets & middle built-in dresser leads to private 5 pc ensuite w/large walk-in closet, jet tub, separate shower, double sinks, ceramics & quartz countertop. French door leads to private wing w/2 more good sized bedrooms & shared 4 pc walk-through semi-ensuite. Main floor 2 pc bath near the second upper entrance w/ceramic floors & inside entry from double garage w/new door & incl. opener & storage loft. The lower level is fully finished & would be ideal for the extended family or future in-law. Large open den welcomes you to 14x24 rec room w/pot lights & 8x14 wet bar, large separate enclosed family room w/french doors, pot lights & gas fireplace. Additional 12x15 fourth bedroom w/nice windows, double closet & single closet. 3 pc bath & large fin laundry/utility area w/under stair storage. Lower level also has a separate entrance w/12x13 foyer accented w/french doors, ceramics, two double closets & covered walk-up to the rear yard. Very well built home w/silent engineered floor trusses, concrete front steps & driveway pad, large double drive for 6 cars & new steel roof in 2014. The rear yard also has hot tub R/I, in-ground sprinklers & open patio area that overlooks the park. Lots of nature to enjoy in your own backyard, quiet cul-de-sac & the beach is only mins away. (id:41954)
61 Corbett Drive
Barrie (Grove East), Ontario
Investors & First-Time Buyers * Opportunity Knocks * Whether you're expanding your real estate portfolio or stepping into homeownership, this detached two-storey duplex in Barrie offers flexibility and a financial upside. Live in one unit and rent out the other to offset costs and build equity! This property features:- two self-contained rental units. Main Unit is a two-storey layout with kitchen, living room, family room, 3 bedrooms, and 2 bathrooms. Lower Unit features an open-concept kitchen / living space, 2 bedrooms, and 1 bathroom. Appliances included: 2 fridges, 2 stoves, 1 dishwasher, 2 washers, 2 dryers. Convenience of ensuite laundry in both units, and on-site parking. Financials available upon request. Situated in a prime Barrie location with easy access to Public transit & GO Train service - Schools, parks, shopping & entertainment - Minutes to commuter routes north to cottage country or south to the GTA and beyond. Take a look today! (Tenanted property requires min 24 hr notice for all showings). (id:41954)
35 Ashburton Crescent
Essa (Angus), Ontario
CORNER LOT ANGUS GEM WITH BASEMENT SUITE POTENTIAL & ROOM TO GROW! Welcome to this charming detached bungalow nestled on a quiet street in a tranquil Angus neighbourhood, surrounded by lush forest, parks, and walking trails. Enjoy being just minutes from the Angus Recreation Centre, public library, Base Borden, community gardens, schools, and a vibrant shopping plaza, with the downtown core only five minutes away. Outdoor enthusiasts will love the easy access to Barries Kempenfelt Bay waterfront, Wasaga Beach, and Snow Valley Ski Resort for year-round adventure and amenities. Set on a spacious corner lot, this home boasts an oversized driveway with ample parking, a fully fenced backyard with a patio, gazebo, garden beds, and three garden sheds for seamless outdoor living. Inside, the well-maintained main floor features bright, generous principal rooms, including a sun-filled living room with a large bay window, an open dining area, and a functional kitchen with a walkout to the backyard. Three comfortable bedrooms and a full 4-piece bath provide comfort for the whole family. The finished lower level offers exceptional flexibility with a large rec room, additional bedroom, den, 3-piece bath with laundry, and a kitchen area - ideal for in-law suite potential thanks to a separate entrance from the backyard. Don't miss your chance to make this move-in ready #HomeToStay yours - offering exceptional space, unbeatable convenience, and incredible value in a thriving community! (id:41954)
101 Gridiron Gate
Vaughan (Vellore Village), Ontario
Welcome to 101 Gridiron Gate, a bright and stylish freehold corner townhouse in Vaughan's coveted Vellore Village community. This 3-bedroom, 4-bathroom (2 full + 2 half) end-unit home offers approx. 1,700 sq ft of well-designed space perfect for first-time buyers, growing families, or investors seeking value in the Greater Toronto real estate market. Located at Major Mackenzie Dr and Weston Rd, this move-in-ready townhome features hardwood floors on the main and upper hallways, cozy broadloom carpet in all bedrooms and the ground-level den, and large windows on three sides for exceptional natural light. The open-concept main floor is perfect for entertaining and everyday living, complete with pot lights, a private balcony, and a modern kitchen featuring granite counters, stainless steel appliances, breakfast peninsula, and plenty of cabinetry. Upstairs, all three bedrooms offer rare walk-in closets. The spacious primary bedroom includes a 4-piece ensuite bath, while the other two bedrooms share a second full bathroom. A powder room is located on the main floor, with another on the ground level. The unfinished basement offers flexible potential for a home office, rec room, or gym. Additional highlights include an attached garage with interior access, private driveway, fenced backyard, and ample storage throughout. Walkable to local amenities including Vellore Village Community Centre, Cortellucci Vaughan Hospital, parks, groceries, and dining. Top-rated nearby schools include Glenn Gould PS, Fossil Hill PS, St. Veronica CES, and St. Jean de Brébeuf CHS. Commuters will appreciate being just a10-minute drive to Vaughan Metropolitan Centre TTC subway station (Line 1), with direct access to York Region Transit, VIVA Rapid Transit, and GO Transit all under the One Fare system. Also close to Vaughan Mills, Canadas Wonderland, and Highways 400, 407, and 401. A rare opportunity to own a premium corner unit in one of Vaughan's best family-friendly neighbourhoods. (id:41954)
70 Silverdart Crescent
Richmond Hill (Oak Ridges), Ontario
Welcome to 70 Silverdart Crescent, a charming semi-detached gem in Richmond Hill. This Beautifully upgraded home is a perfect condo alternative, offering more space and comfort without the condo price tag.The home features a huge Primary bedroom, providing a luxurious retreat. The walk-up basement with a separate entrance is ideal for in-laws or a private suite.Recent updates like engineered hardwood floors on the main level, fresh basement finishes, anda new heat pump ensure modern living at its finest.Step outside to a professionally landscaped backyard with mature cedars and more, offering natural privacy perfect for entertaining or unwinding under the stars. With easy access to major highways, this move-in-ready home is a dream come true in one of Richmond Hills best neighborhoods. Don't miss this rare opportunity!HWT Owned 2019- Landscaping 2021- Fridge, Range & Washer/dryer: 2021- Bsmt Fridge:2022 - Bsmt Laminate and Paint: 2023 - Main Floor Eng-Hardwood:2023 - Heat Pump & Attic Insulation: 2023-SmokeD etectors: 2024 - 3 One Pc Toilets 2024 (id:41954)
19 - 7 Brighton Place
Vaughan (Crestwood-Springfarm-Yorkhill), Ontario
Luxury 3 Storey Executive Townhome with 2 Underground parking spots right beneath the unit, Welcome to Posh Townhomes! Modern urban Freehold townhome featuring 4 Levels of living space (including the finished basement), Enjoy the comfort of this property with unique features such as entire 3rd floor being the primary retreat, modern kitchen with marble and granite features, main floor outdoor area, access to the common area Gym,jacuzzi and party room,guest room,concierge,Library.This Townhome features care free living since the garbage removal,lawn care,snow removal,grounds keeping and water all are included in the monthly potl fees. (id:41954)
2 Clowes Street
Ajax (Central East), Ontario
A Special Place To Live. Spacious End Unit Townhouse Feels Like A Semi. There Is Nothing To Do But Move In! All-Brick, 100% Freehold Home! (Absolutely No POTL Fees) Within A Short Walk To The Park/Playground, Audley Recreation Centre, Public School, And Bike Path For A Hike Through The Outdoors! Minutes To Big Box Stores (i.e., Costco, Amazon), Restaurants, Public Transit, And With Easy Access To Highways 401, 407, And 412. Families Will Appreciate Being Close To Top-Rated Schools (Viola Desmond Public School, Notre Dame Catholic Secondary School, And J. Clarke Richardson Collegiate). Direct Access To The Garage From The Main Floor. The Main Living Area Features A Stylish Open-Concept Layout Filled With Natural Light, Upgraded Kitchen, Front Porch, And Balcony For Additional Outdoor Living Options. (id:41954)
6a North Woodrow Boulevard
Toronto (Birchcliffe-Cliffside), Ontario
This beautifully maintained home has been freshly painted throughout and is move-in ready. Enjoy two expansive windows offering stunning views of a large, private backyard perfect for entertaining or relaxing. A spacious detached garage adds extra value and convenience. The bright basement features large above-grade windows, a full washroom, and a separate side entrance ideal for creating an in-law suite or income potential. Located steps from schools, shopping, TTC, and the GO Station, this is an exceptional opportunity in a sought-after location. (id:41954)
56 George Street
Waterloo, Ontario
PREMIUM A+ LOCATION FOR THIS PURPOSE BUILT, CONCRETE FOURPLEX IN UPTOWN WATERLOO. THIS PROPERTY FEATURES 1 X 1 BEDROOM, 2 X 2 BEDROOMS AND 1 X 3 BEDROOMS. THE THREE BEDROOM UNIT IS VACANT. THE PROPERTY IS HEATED WITH ELECTRIC BASEBOARDS AND ONE HYDRO METER. RENTS ARE ALL INCLUSIVE. COIN LAUNDRY ON SITE. WINDOWS AND ROOF REPLACED IN 2013. AVERAGE RENT IN THE BUILDING IS $1,775! TWO UNITS HAVE BEEN EXTENSIVELY RENOVATED WITH NEW KITCHENS AND BATHS. THE LOCATION OF THIS PROPERTY IS EXCEPTIONAL FOR BOTH INVESTORS AND TENANTS. (id:41954)
1108 - 100 Western Battery Road
Toronto (Niagara), Ontario
Step into life at Vibe Condos, right in the heart of Liberty Village, where every detail of this 1+1 bedroom suite is designed to make you feel right at home. As you walk in, you're greeted by natural light streaming through floor-to-ceiling windows, highlighting the newly installed laminate floors (2025) and a bright, open layout with soaring 9-ft ceilings.The modern kitchen offers granite countertops and full-sized appliances, including a newer dishwasher and washer/dryer, ideal for both everyday living and entertaining. The spacious living and dining area flows effortlessly into a functional den, perfect for your home office, guest space, or even a cozy second bedroom. Step outside onto your private 180 sq ft balcony and take in unobstructed views of the city your own outdoor retreat for morning coffee or evening wine. This suite also comes with underground parking and a locker, and sits just steps from Liberty Villages best: shops, restaurants, fitness studios, and the convenience of the King Liberty Bridge with quick access to King Street, the TTC, and surrounding neighbourhoods.Whether you're a first-time buyer, investor, or simply looking to enjoy the pulse of downtown living, this vibrant condo is ready to welcome you home. (id:41954)
E501 - 555 Wilson Avenue
Toronto (Clanton Park), Ontario
Fall in Love with Urban Luxury at its Finest in this Stunning 1+1 Bedroom + 1.5 Bath Condo with1 Pkg. Indulge in Resort-style Living with Access to an Infinity-Edge Pool and State-of-the-art Gym to Keep you Fit. Take in the Stunning City Views from the Rooftop Deck/Garden and a Variety of Social Spaces Including a Party Room, Games Room, and Lounge Area for Gatherings with Friends & Family. Rest Easy Knowing that your Safety is Top Priority with 24/7 Security Services. Welcome Home into your Inviting Foyer with your Very Own, Huge, Cant Beat Laundry Room with New LG Front Loading Washer & Dryer with Built-in Custom Designed Closet and Shelves for Added Storage and that Wow Factor. Convenience of Having an Extra Bathroom Will Prove to be Clutch. Open Concept Kitchen Featuring a Moveable Island and Stainless Steel Steel Appliances. Spacious Living/Dining Area Complete with Tailor-made Shelving and Walk-out to Balcony, your Personal Retreat! Roomy Bedroom with Large Double Closet and Ensuite Bath. And at Last, the Piece de Resistance... PRIME LOCATION!! Situated Just Steps Away from Wilson Subway Station, your Commute to Downtown is a 30 Minute Breeze. Retail Therapy Available at Yorkdale Shopping Centre Just Minutes Away. Don't forget About Costco Starbucks, LCBO, Home Depot, Michaels, Jollibee (Have you Tried Their Pineapple Quencher? Go Now!), Allen Rd, 401 & more. Street Level Retail, Sushi then Salon or Salon then Sushi, You Pick! Need a School Nearby? We Got you Covered! Parks, Hospital and Absolutely Everything you Need! Congrats, you Found it! Your search ends here! (id:41954)


