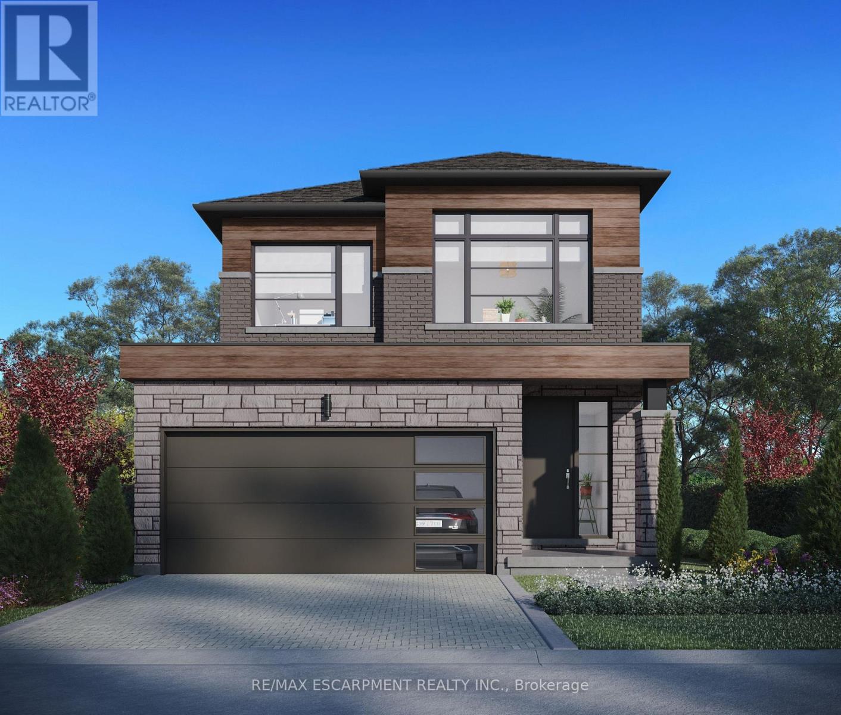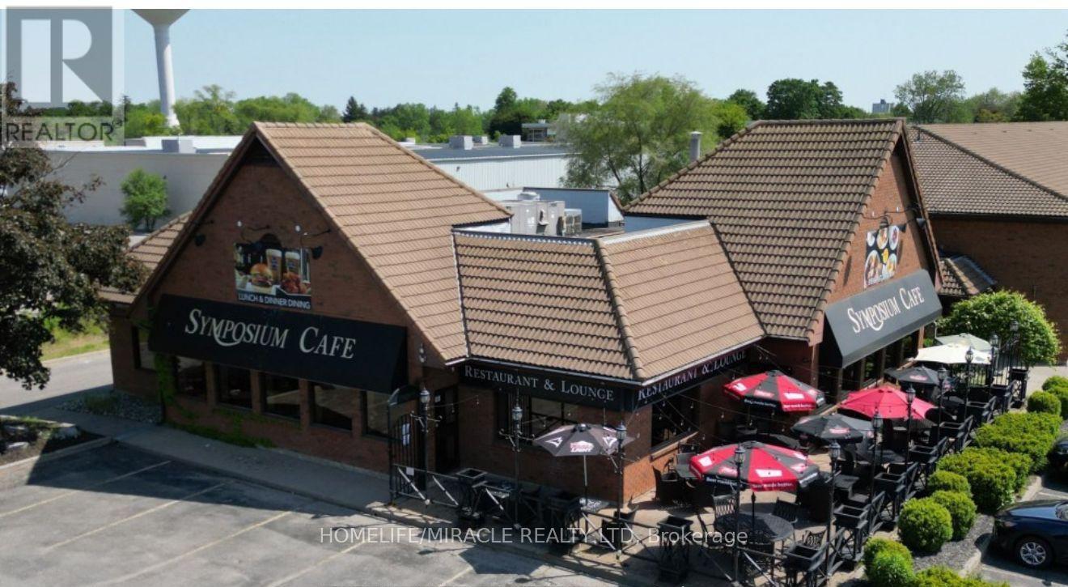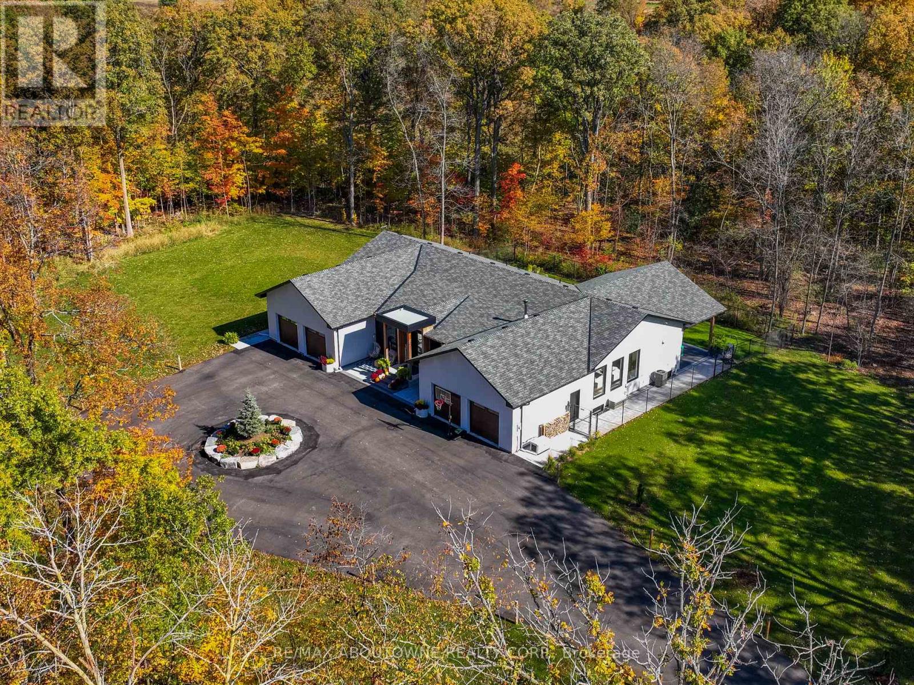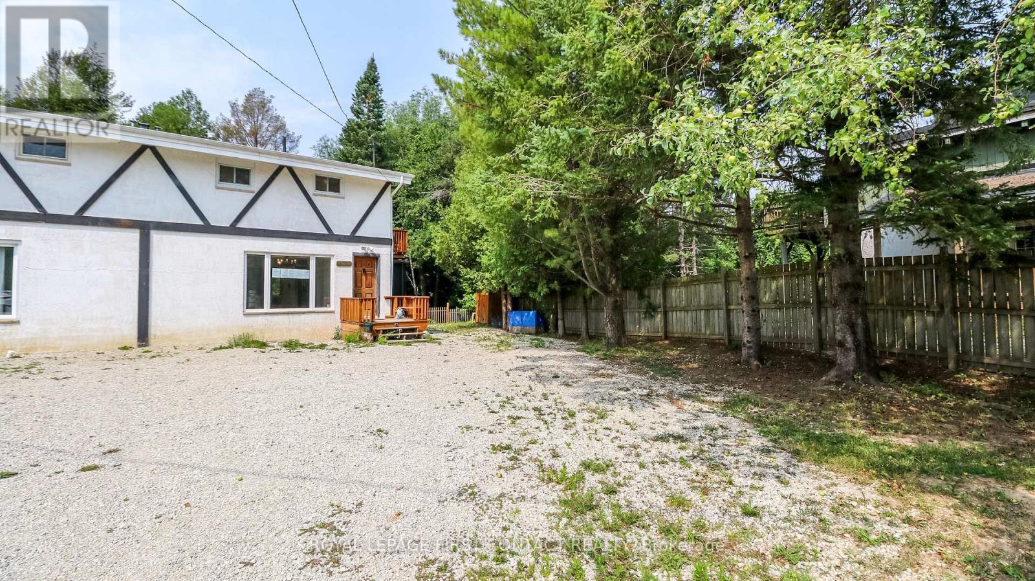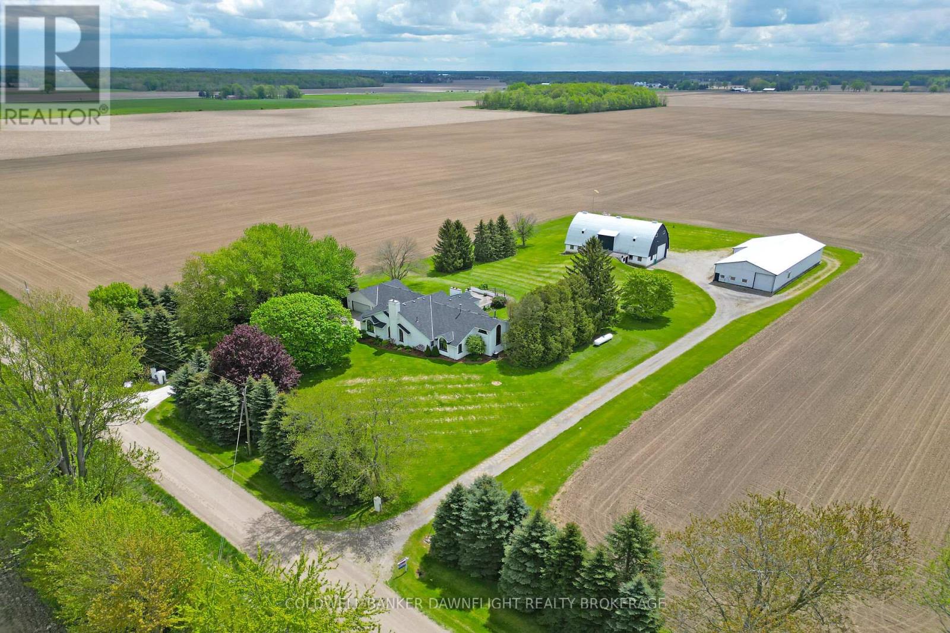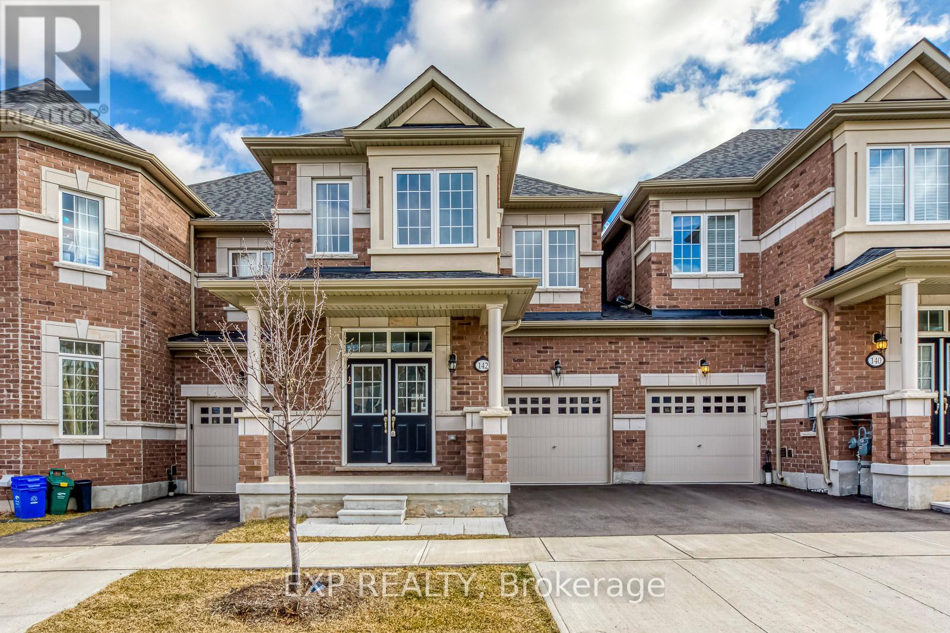12 Shady Oaks Trail
Hamilton (Sheldon), Ontario
Your Dream Home Awaits at Eden Park! CTOR Become part of Eden Park - a vibrant new community by celebrated award-winning builder. Ideally situated on Hamilton's sought-after West Mountain, this beautiful neighborhood is just steps from scenic parks, excellent schools, walking trails, a community rec. centre and parks, and offers easy highway access for commuters. This brand new, 1,834 sq. ft. luxury home sits on a premium 32 ft. x 98 ft. lot and showcases signature craftsmanship. Inside, you'll find a bright and open-concept layout, professionally finished to the drywall stage and ready for you to bring it to life. Here's the fun part - personalize your home with your choice of standard colors, cabinetry, flooring, and more. Plus, enjoy $18,000 in upgraded features already included, along with a generous selection of other luxury options. (id:41954)
1427 Twilite Boulevard
London North (North S), Ontario
Welcome to this stunning modern two-storey home located in the prestigious Fox Hollow community of London! Bright and spacious, this beautifully designed residence features an open-concept kitchen adorned with sleek granite countertops, an oversized island, and premium stainless steel appliancesperfect for both everyday living and entertaining.Offering four generously sized bedrooms and three full bathrooms, this home is tailored for growing families. The primary suite boasts a walk-in closet, while a convenient Jack-and-Jill bathroom connects two additional bedrooms. A dedicated laundry room with washer and dryer is thoughtfully placed on the second floor for added ease.Enjoy the convenience of a double garage plus two additional driveway parking spaces. All essential appliancesincluding refrigerator, stove, and dishwasherare included.Nestled in a sought-after neighborhood within top-rated school zones and just minutes from parks, shopping, and a variety of amenities, this home offers exceptional lifestyle and location. The peaceful backyard features a serene pond view, creating a private and relaxing retreat.With a 200-amp electrical panel, the home is well-equipped for future upgrades or added features. A perfect blend of style, space, and functionalitydont miss the opportunity to make it yours! (id:41954)
58 King George Road
Brantford, Ontario
"Symposium Cafe Restaurant" is a perfect destination for anytime of the day, offering breakfast, lunch and dinner which helps generate revenue throughout the day. It is a well- established brand known for its full-service dining experience with a LLBO license. Our loyal customers appreciate the warm and inviting ambiance of this fully renovated location with a seating capacity of 145 guests in a family friendly setting and an additional 45 seat patio. The restaurant benefits from a steady flow of regular patrons, including guests from the attached "Comfort Inn Hotel" and also holds the highest take out and delivery numbers chain wide. Its Close to HWY 403, local residential area and Brantford casino. With a spacious 5,000 sq. ft. area, the lease is remarkably affordable at just $8,460 per month, including TMI. This is a fantastic opportunity for individuals looking for a fully renovated(Spend over $100000 for renovation) and ready to take over franchisee restaurant with committed comprehensive training by the franchisor to ensure smooth transition. Do not miss this incredible opportunity to own a business. Seller is moving to States. (id:41954)
295 Allen Road
Grimsby (Grimsby Escarpment), Ontario
Welcome to The Forest Home! A breathtaking custom estate nestled on 6.39 acres of pristine, wooded landscape, offering the ultimate in privacy, serenity, and refined living. Designed as a forever home and built to exacting standards, this exceptional bungalow is a masterclass in modern elegance and timeless design. From the moment you arrive, the homes architectural symmetry impresseswith two double garages flanking the stately entrance for a dramatic and balanced curb appeal. Inside, approximately 3,250 sq. ft. of thoughtfully curated main floor living unfolds in an airy, open-concept layout. Inspired by Scandinavian simplicity and elevated farmhouse style, every space feels grounded in nature yet luxuriously appointed. Impeccable finishes and high-end upgrades are found throughouttoo numerous to list here, but detailed in the attached brochure. Every detail has been carefully considered: from the gourmet kitchen, walk in pantry, coffee bar, every bathroom having a different theme with imported tiles and the rustic wood stove that boasts the most amazing roaring fires! Outdoor living is equally spectacular. Enjoy alfresco dining on the covered patio, unwind in the outdoor lounge, or soak in the hot tub under the starsan entertainers dream and a private retreat in one. The expansive walk-out basement with separate entrance offers limitless potential for an in-law suite, studio, or bespoke entertaining space. The long driveway accommodates guests with ease, while the brand-new 40 ft well and septic system provide long-term peace of mind. Siding onto the 40 Mile Creek, this estate feels worlds awayyet is just 6 minutes from charming downtown Grimsby and 30 minutes from the renowned wineries, boutiques, and fine dining of Niagara-on-the-Lake and Niagara Falls. With easy access to Hamilton and Burlington, this location perfectly balances seclusion and convenience. The Seller is willing to offer a credit on closing to go towards finishing the basement. (id:41954)
114 Birch View Trail
Blue Mountains, Ontario
Welcome to this cozy chalet on a deep wooded lot with lots of privacy....yet minutes away to Blue Mountain Village, skiing and so many activities! Plus just a short drive to Collingwood with shopping, restaurants and many amenities! The foyer welcomes you to your open concept kitchen, dining room, and living room with wood fireplace......plus a sunroom that looks over your deck and lush backyard! Upstairs includes 3 nice sized bedrooms.....one with a balcony to enjoy your early morning coffee or late night cocktails! Plus a 2 piece bath with stacked laundry and another 4 piece bath with soaker tub! Attached storage room for your utilities plus room for all your gear! Another shed gives you lots of room for your snow blower and lawn mower! Get ready to enjoy all this area has to offer at an affordable price! (id:41954)
135850 9th Line
Grey Highlands, Ontario
Welcome to a Truly Spectacular Serene Lifestyle. This Absolutely Dream Country Home Nestled on Exceptional 50 acres Property, Include 26 acres Workable, 7 acres Hardwood and Some Conservation Areas. Completely Renovated Top to Bottom, High Quality Finished Home with 5 Bedrooms and 3 Bathrooms, Bright Living and Dining Rooms with Wood Burning Fireplace. Enjoy Views Over the Freshwater Pounds and Stream. The Head Waters of Beaver River Starts in Front of Your Windows. New Custom Kitchen Cabinets with Built-In Stainless Steel Appliances, Island, Backsplash and W/O to Deck. The Main Floor Primary Bedroom Includes Ensuite Bathroom and W/I Closet. Laundry on Main Level. On 2nd Floor 4 Bedrooms, Office and Full Bathroom with Steam Shower. Walkout Basement Features a Lot of Storage for Skis and Bikes. Hot Tub, Wrap Around Porch and Deck with Glass Railing for Unobstructed Views. Over $700K Spent on Renovation in 2023. All New Windows, Doors, New Expensive High Quality Vinyl Floor Throughout, New Electrical, Plumbing, Drywall, New Top of the Line Mitsubishi Heat Pump with AC, Generator 24 KW, Water Treatment System, Spray Foam Insulation, Blown in Attic Insulation. Property Include Barn 46' x 60' and Very Spacious Driveshed 42' x 72'. Minutes to Beaver Valley Ski Club, Walking Distance to Down Home Farm Home Restaurant Michelin Guide 2024, approximately 30 minutes to Blue Mountain and Georgian Bay. (id:41954)
15 Severino Circle
West Lincoln (Smithville), Ontario
Well Maintained Amazing End Unit Family-Friendly Townhouse In Smithville West Lincoln Features3 Bedrooms, 4 Bathrooms, The Most Tranquil Family Room With Fireplace, An Open Concept Upgraded Kitchen With Ceramic Tiles Perfect For Entertaining, Pot Lights Throughout, Crown Molding,Backsplash And Finished Basement Suitable For A Play Area, Seperate Entertaining Area And More. Primary Bedroom Features A Walk-In Closet And A 3Pc Ensuite. Freshly Steam Cleaned Carpets, A Backyard Deck,Fabolous Peach Tree In Backyard For The Greenthumbs Out There . Common Elements Maintained Include Landscaping Common Areas, Grass Cutting (Front & Backyard), Snow Removal, Garbage Collection, Lawn Irrigation & Visitor Parking. Close To Elementary School & Daycares, And Amazing Nature Trails (id:41954)
6 Elmhurst Drive
Toronto (Rexdale-Kipling), Ontario
6 Elmhurst Drive A Bright, Updated 4-Bedroom Home on a 50 Ft. Lot in Prime Toronto Location. Welcome to this beautifully updated and meticulously maintained 4-bedroom home, nestled on a quiet street in a sought-after, family-friendly neighborhood. Situated on a generous 50 ft. lot, this property features a modern exterior with sleek dark high-end siding that looks like stone that offer exceptional curb appeal. Inside, the home boasts a spacious and sunlit layout with new flooring throughout, an updated kitchen with a skylight and eat-in area, and a walk-out to a landscaped backyard garden. The main floor also includes a bright solarium and an open-concept living/dining area ideal for entertaining. The oversized primary bedroom and three additional well-appointed bedrooms provide plenty of space for a growing family. The main level has an in law suite with its own kitchen and bathroom and living room. The lower level features a fully finished nanny suite complete with its own kitchen and bathroom perfect for extended family or guests. A separate laundry area for each level. This beautifully designed home offers exceptional convenience and privacy with three separate entrances and exits. Ideal for multigenerational living or accommodating a live-in nanny, each family member can come and go independently without disturbing others. This thoughtful layout ensures privacy and ease of access, making everyday living comfortable and seamless for everyone in the household. TTC At The Door, One Bus To Subway. Located on serene Elmhurst Drive, you're within walking distance to local schools, parks, transit, and shopping everything you need in a vibrant and well-connected Toronto community.6 Elmhurst Drive in Etobicoke offers excellent highway access, located just 1.5 km from Highway 401, approximately 3 km from Highway 409, about 4 km from Highway 427, and roughly 5 km from Highway 400 making it a well-connected location for commuting across the GTA. (id:41954)
1004 - 225 Webb Drive Nw
Mississauga (City Centre), Ontario
Modern Urban Living - 1 Bedroom with underground Parking & Locker! Welcome to this stylish one-bedroom condo in the heart of Mississauga! This spacious unit features an open-concept layout, sleek modern kitchen, large bedroom with ample storage, and floor-to-ceiling windows with stunning city views. Includes one underground parking spot and a private locker. Enjoy top-tier amenities: indoor pool, hot tub, sauna, gym, theatre room, party/meeting room, rooftop terrace with BBQ, 24-hour concierge, and visitor parking. Located just steps from Square One, Celebration Square, Sheridan College, YMCA, Central Library, GO Station, and major highways. Perfect for first-time buyers or investors. Don't miss this opportunity! (id:41954)
3403 Brett Road
Mississauga (Erin Mills), Ontario
Welcome to 3403 Brett Rd! One of the Most Stunning Homes in All of Erin Mills! Nestled in a sought-after, family-friendly neighbourhood, 3403 Brett Rd offers a perfect blend of modern living and timeless charm. This beautifully presented and carpet-free property boasts spacious interiors, natural light, and a seamless flow from indoor living areas to outdoor entertaining spaces.Whether you're relaxing in the landscaped backyard, hosting in the beautiful kitchen, living/family areas, or unwinding in one of the generously sized bedrooms, every corner of this home is designed for comfort and style. This 3+1 Bedroom Home comes equipped with 4 Bathroom s across 2,500+ Square Feet of Finished Living Space. Offering parking for 2 cars in the garage and another 2 cars on the driveway, with ample street parking you'll easily be able to accommodate large social events! Location Highlights: Minutes to Ridgeway Plaza featuring restaurants, grocery stores, fitness centres, and everyday conveniences. Surrounded by parks, trails, and green spaces including Duncairn Downs Park and Sawmill Creek Trail perfect for walking, biking, or enjoying the outdoors. Just 3 Minutes, 4 Mins to Home Depot, 5 Mins to Erin Mills Town Centre/Lifetime Fitness, 6 Mins to Highways 403 and QEW, 7 Mins to Glen Erin Public School/Loyola Catholic Secondary School, 10 Mins to University ofToronto Mississauga, 10 Mins to Walmart, 12 Mins to Credit Valley Hospital, and 20 Mins to Pearson International Airport for easy travel access. Updated Flooring (2025)- Upgraded Washrooms (2025), New Zebra Blinds (2025), New Flooring (Kitchen and 2nd floor). Finished basement with potential for rental income, just add a side entry and kitchen! (id:41954)
15099 Sixteen Mile Road
Middlesex Centre, Ontario
Introducing for the first time, 15099 Sixteen Mile Road; this property is a once in a lifetime opportunity. Located just North of London, the expansive 3-acre property combines rural panoramic farm views with a modern convenience. Boasting a remarkable 100X40 ft shop complete with a paint booth, compressor, vacuum pump, restroom, kitchenette and a separate heated workshop. A dream space for any enthusiast or entrepreneur. Additionally, a picturesque timber rib barn with a loft offering ample storage and a rustic charm. The property has a 25,000 Watt generator complete system, offering standby generator and autostart for the property. Enjoy the ease of main floor living, this exceptional home is meticulously designed for comfort and entertainment. The seamless combination of the spacious kitchen, dining area, family room, and bar creates an inviting atmosphere perfect for gatherings of all sizes. The large front living room and formal dining area offer additional spaces for entertaining or serene relaxation. The primary bedroom, featuring a captivating floor-to-ceiling library and fireplace, alongside a separate office, walk-in closet, and luxurious 4-piece bathroom. Convenience is paramount with a second bedroom boasting a cheater 2-piece bathroom. The home offers potential in two separate areas to easily convert the space into additional bedrooms, allowing for a seamless transformation into a three- or four-bedroom home. With entertaining in mind, both indoors and out, this property offers endless opportunities for hosting gatherings or simply unwinding in the peaceful embrace of mature trees on a private lot. Experience the perfect blend of comfort, sophistication, and serenity at this exceptional address. (id:41954)
142 Toucan Trail
Oakville (Go Glenorchy), Ontario
Beautiful & Rare 4-Bedroom Home In Prime Oakville Location! Welcome To This Bright And Spacious 2-Storey Townhouse In One Of Oakvilles Most Sought-After School Zones. Just 4 Years New, This Home Offers A Modern Open-Concept Layout With Hardwood Floors Throughout. Enjoy A Sleek Kitchen Featuring Quartz Countertops, A Centre Island, Stainless Steel Appliances, And A Breakfast Area That Walks Out To The Deck And Backyard. Conveniently Located Just Minutes From Top-Rated Schools, Shopping, Restaurants, Highways 403 & 407, And The GO Bus Terminal. (id:41954)
