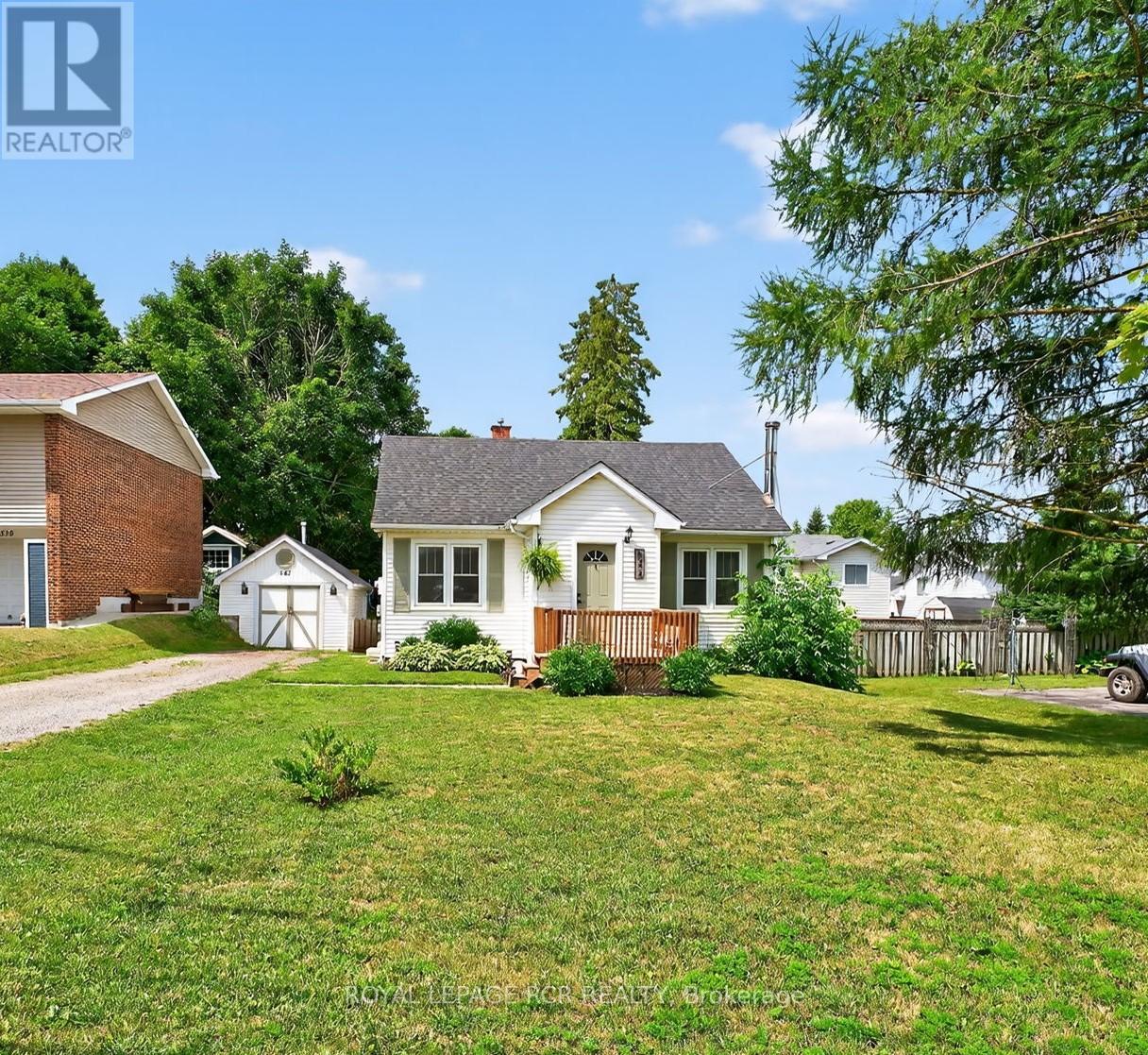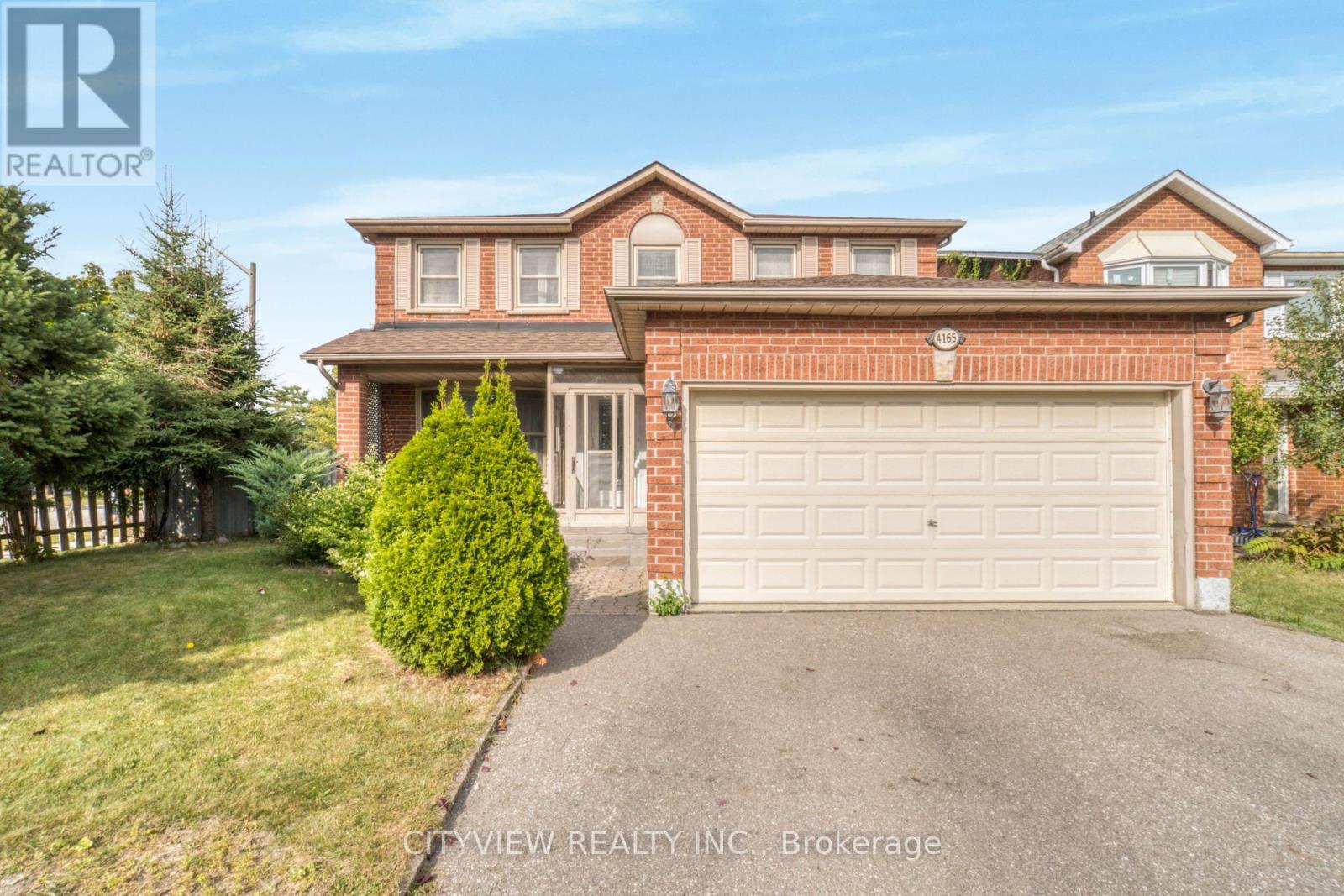1591 Wallbridge-Loyalist Road
Quinte West (Sidney Ward), Ontario
This beautiful detached bungalow is fully renovated with modern finishes. 3 Bedrooms and 2 bathrooms allow comfort and functionality while being situated on a huge irregular lot close to the 401 Highway. The gem has a spacious living room with a large bay window and newer kitchen with quartz countertops, backsplash and new stainless steel appliances overlooking a sunroom with a full glass enclosure that walks out to a lovely huge yard with a serene view. Fresh Laminate flooring and potlights throughout gives the modern and bright touch of a modern finish. Further updates include; New roof (June 2025), New owned HWT (2023), Heat Pump, AC unit (2023), Emptied Septic System/ Maintenance (June 2025), Brand New insulation in Attic (March 2025) Invisible dog fence wiring beneath the ground (Mother board not included), Heat Pump Installed (2023) to offset the propane costs. (id:41954)
2194 Bleams Road
Wilmot, Ontario
A SLICE OF PARADISE! Welcome to 2194 Bleams Rd, a sprawling 5600+ sqft home situated on 1.4 Acres of picturesque grounds. Newly built in 2017 with extensive upgrades in 2025, this 6 Bed, 5 Bath home offers a luxurious country lifestyle without giving up city amenities 10 minutes away. Arriving at the property, you will find mature trees and extensive interlocking hardscaping allowing for driveway parking of 12+ cars plus room for a boat and/or RV. The wraparound porch adds to the stunning board & batten exterior curb appeal. Heading inside, a welcoming foyer greets you, open to an 18 great room with a wall of windows showcasing panoramic views and glorious sunsets. The brand new chef's kitchen (2025) boasts all new Fisher Paykel appliances, a pot filler, 10+ ft island, custom cabinetry, quartz counters, and butler's pantry. Off the kitchen is a mudroom with dog shower and all new tile (2025). The main level primary bedroom offers a private walkout to back deck, luxurious 5-pc bath, and walk-in closet with custom built-ins (2025). Upstairs is flex space open to the main level, two bedrooms each with double closets and beautiful views, a 4-pc bath, laundry room (2025), and large rec room. The bright walkout basement in-law suite is complete with a full kitchen & quartz counters, separate laundry, outdoor space and private parking. The oversized insulated garage has in-floor radiant heating, 12 ceilings, and office and/or workshop space. The property's luxurious yard features a stunning pergola with metal roof, fenced salt water pool, bubble rocks, stone diving board, outdoor wet bar kitchen, 2-pc bath, outdoor shower, as well as extensive hardscaping, landscaping and irrigation system (50+ heads). Additional property features are 9 ceilings, all new white oak flooring and stairs (2025), all new baseboards, trim, paint and lighting (2025), and in-floor radiant heat (with separate thermostats) in addition to ductwork heating and cooling. Don't miss the virtual tour! (id:41954)
12 Mavis Way
Belleville (Belleville Ward), Ontario
Welcome to this 2 bedroom end unit townhome, nestled in a family friendly street in one of Belleville's most sought-after communities. This freshly painted, open concept bungalow is perfect for first-time buyers or anyone looking to downsize. This townhome offers a double car garage and fully fenced backyard featuring a private sunroom attached to the home. Located just minutes away from the 401 and all amenities. Don't miss out on this amazing opportunity! (id:41954)
542 Owen Sound Street
Shelburne, Ontario
Don't miss this stunningly renovated 2-bedroom, 1.5-storey gem on an impressive 50' x 175' lot! Perfect as a first home for a young family or a downsizing option for empty nesters, this home exudes pride of ownership at every turn. Major updates include windows, A/C, furnace, ceiling insulation, and rear deck (all 2017), along with a gorgeous kitchen renovation in 2020. The newly finished basement provides even more living space with pot lights, durable vinyl flooring, and a cozy wood stove - perfect for family movie nights. Outside, the detached insulated garage/workshop with concrete floors and a gas heater is a dream for any hobbyist or handyman. With its incredible updates, inviting layout, and generous yard, this home is sure to impress. Book your private tour today - opportunities like this don't last long! (id:41954)
103 Clayton Street
West Perth (Mitchell), Ontario
Beautiful curb appeal for an equally beautiful Mitchell countryside setting. The Graydon semi detached model is our best layout yet!! It combines successful design elements from previous models to achieve a configuration that fits the corner lot. Modern farmhouse taken even further to enhance the entrances of the units and maintain privacy. Large windows and 9 ceilings combine perfectly to provide a bright open space. A beautiful two-tone quality-built kitchen with center island, walk in pantry, quartz countertops, and soft close mechanism sits adjacent to the dining room from where you can conveniently access the covered backyard patio accessible through the sliding doors. The family room also shares the open concept of the dining room and kitchen making for the perfect entertaining area. The second floor features 3 bedrooms and a work space niche, laundry, and 2 full bathrooms. The main bathroom is a 4 piece and the primary suite has a walk in closet with a four piece ensuite featuring an oversized 7 x 4 shower. The idea of a separate basement living space has already been built on with large basement windows and a side door entry to the landing leading down for ease of future conversion. Surrounding the North Thames river, with a historic downtown, rich in heritage, architecture and amenities, and an 18 hole golf course. Its no wonder so many families have chosen to live in Mitchell; make it your home! (id:41954)
4165 Independence Avenue
Mississauga (Rathwood), Ontario
Stunning detached home on a large corner lot!! High Demand Area Of Central Mississauga. Mins To Square 1, Hwy 403, Community Centre, Express Bus To Airport, Public Transit, French/Public/Separate Schools, Parks. Just under 2000 sqft this 3 bedroom 3 bath features wood flooring throughout. Functional Layout with large living and family room perfect for entertaining. Spacious kitchen looking over large sun room with access to the backyard. 3 Spacious bedrooms with 2 full baths upstairs. (id:41954)
4 Fletcher Place
Toronto (Kingsview Village-The Westway), Ontario
Immaculate Bungalow in the Heart of Central Etobicoke! Pride of ownership shines in this beautifully maintained 3-bedroom, 2-bathroom home, featuring a separate entrance-perfect for a potential in-law suite or rental income. Nestled in a welcoming, family-friendly neighborhood,you'11 love the convenience of being close to top-rated schools, TTC, parks, and all major amenities. Curb appeal abounds with an oversized front porch, ample parking, new driveway, and elegant stonework throughout the retaining walls and landing. Whether you're downsizing or investing, this exceptional property offers comfort, versatility, and location in one perfect package. Don't miss out-book your showing today! (id:41954)
6756 Early Settler Row
Mississauga (Meadowvale Village), Ontario
Here's The One Your Clients Have Been Waiting For!, Absolutely Stunning 4+1 Bedroom Detached 2 Storey On a 60ft Lot, 3280 Sqft Plus Professionally Finished Basement, Muskoka Like Backyard Inground Salt Water Pool, Hot Tub and gorgeous Pergola All On One Of The Most Sought After Streets In Meadowvale Village Opposite 3-4 Plus Million Dollar Homes. Inviting Floor Plan, Main Floor Has Sunken Living Room With Soaring 16ft Open To Above Ceiling, Formal Dining Room, Inviting Family Room With Gas Fireplace Overlooking Your Backyard Oasis, Breathtaking Gourmet Kitchen, Quartz Counters, Stainless Steel Appliances, Spacious Breakfast Area With Walkout To Patio, Fully Fenced Private Yard, Perfect for Spending Quality Time With Family And Friends, Practical Private Main Floor Office. Main Floor Laundry Room With Man Door To The Garage, Second Floor Has 4 Spacious Sun Splashed Bedrooms, Primary has a Walk In Closet and Spa Like 5pc Ensuite, 2nd Bedroom Has A 4pc Ensuite, Bedrooms 3 And 4 Have a Shared 4pc Semi Ensuite and Walk In Closets. Basement Is An Entertainers Dream, Open Concept Rec Room With Laminate Floors, Smooth Ceiling And Pot Lights Combined With A Games Room/Pool Table Room, Gym Room With Rubber Floors, 5Th Bedroom And 3pc Bathroom. Exterior Has Been Landscaped Front Back And Has Amazing Curb Appeal. Don't Miss This Rare Opportunity to Own An Absolute Gem Of A Property. (id:41954)
33 Primrose Crescent
Barrie (Ardagh), Ontario
Welcome to this beautifully maintained Gregor-built home, proudly offered for sale by the original owners. Located on a quiet, family-friendly street in the heart of Ardagh Bluffs, one of Barrie's most desirable neighbourhoods, this home offers the perfect blend of comfort, functionality, and investment potential. Step inside and you'll find a warm and inviting layout, featuring an eat-in kitchen with plenty of natural light. Walk out from the kitchen to a large, private deck, perfect for entertaining, relaxing, or enjoying a peaceful view of the backyard. The upper level of the home offers spacious principal rooms, a bright living area, and generously sized bedrooms ideal for families or couples starting out. Downstairs, a separate walkout basement with in-law suite potential with its own private driveway provides endless possibilities. Whether you're looking for additional rental income, a multigenerational living setup, or a dedicated space for guests, this lower-level suite checks all the boxes. Situated in the Ardagh Bluffs community, you'll enjoy quick access to scenic walking trails, parks, public transit, shopping, and some of Barrie's top-rated schools, making this a prime location for families and commuters alike.This is a rare opportunity to own a home in a neighbourhood where properties are tightly held and rarely become available. Don't miss your chance book your private showing today and make this one-of-a-kind home yours! (id:41954)
163 Wellington Street W
New Tecumseth (Alliston), Ontario
Welcome To This Grand Classic, Where No Expense Has Been Spared For Perfection, Inside And Out. This Magnificent 3 Bedroom Wellington St Trophy Is Exquisitely Defined By Its Resplendent Surroundings Where Interiors Match The Property, Salt Water Heated Pool, And Tree Lined Road - All Offering The Utmost In Privacy. Superb Quality, Ultra Cool Finishes And Meticulous Attention To The Finest Materials Blend A Sumptuous Bespoke Ambience With Superb Vibes For Soaring Grace And Charm. A Canopy Of Mature Gardens, 60 Year Cedar Wall And Spa-Like Yard Make This A Design Tour-De-Force Property, Inside And Out, For Formal Or Informal Entertaining. Parking Is Ample And One-Of-A-Kind In The Area Plus A Detached Garage. Transformed Glamour Awaits In This Virtually New Home, Where The Low-Key Exterior Gives Way To Stunning And Carefree Living. (id:41954)
108 Armitage Drive
Newmarket (Central Newmarket), Ontario
Welcome to this beautifully maintained Raised Bungalow, tucked away on a quiet cul-de-sac in the heart of Newmarket. Seton a generous 40 x 130 ft lot, this home offers 3 spacious Bedrooms on the Upper Level and additional living space on the Lower Level,featuring a stunning Stone Fireplace and full Bathroom. Enjoy peace of mind with numerous recent upgrades including a newer Roof, FrontEntrance, Garage Door and Front Door (2024), along with a low-maintenance Trex Composite Front Porch (2023). Ideally located just a shortwalk to the soon-to-be-completed 16-acre Mulock Park, the Sledding Hill on Dennis Park, Public Transit and Shopping. This home blendscomfort, convenience, and community perfect for growing families or downsizers alike. (id:41954)
582 Duclos Point Road
Georgina (Virginia), Ontario
Location! Direct Waterfront In A Luxury Area Of Duclos Point Peninsula With Breathtaking Sunsets View And Retaining Wall At The Beach. Spacious 4 Bedrooms + 4 Bathrooms House (2,723 Sq Ft) With Unique Layout. Open Concept Family/Dining Rooms With Wood Burning Fireplace And Picturesque Views Of Lake, Sunken Living Room And Office With Walk-Out To The Deck And Waterfront, Primary Bedroom With Large Ensuite, Rec Room In The Basement, 2 Car Garage. Steps To The Duclos Point Private Community 8 Acre Park Featuring Tennis/Pickleball Courts, Volleyball, And Playgrounds. Only 1 Hour Drive To Toronto. Live And Enjoy Here Year Round, Or Escape From The City Hustle In Summer. Duclos Point CommunityMembers Fees Are $300 Per Year That CoversUsage And Maintenance Of Community Amenities: Park, Tennis Court, Pickle Ball, Gazebo, Playground & Summer Events. (id:41954)











