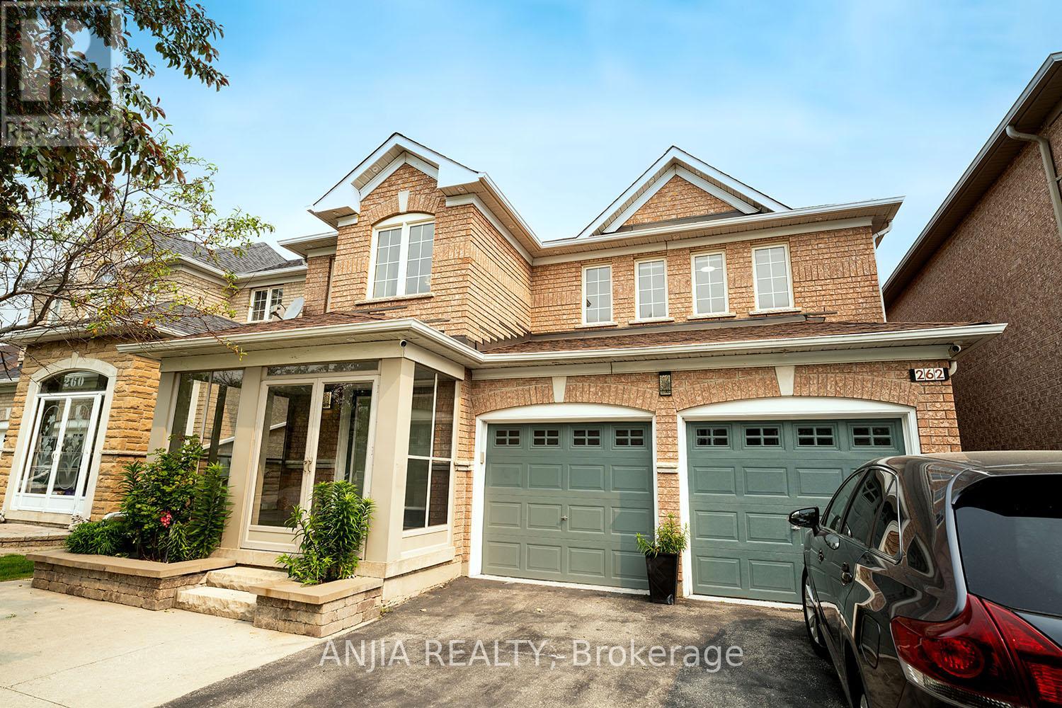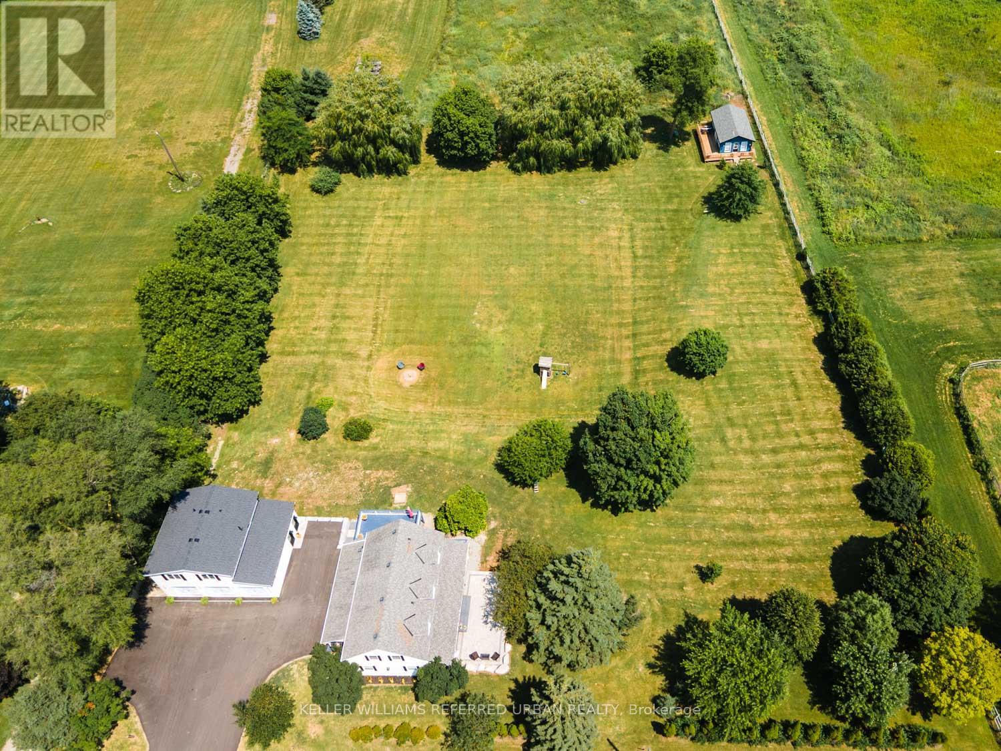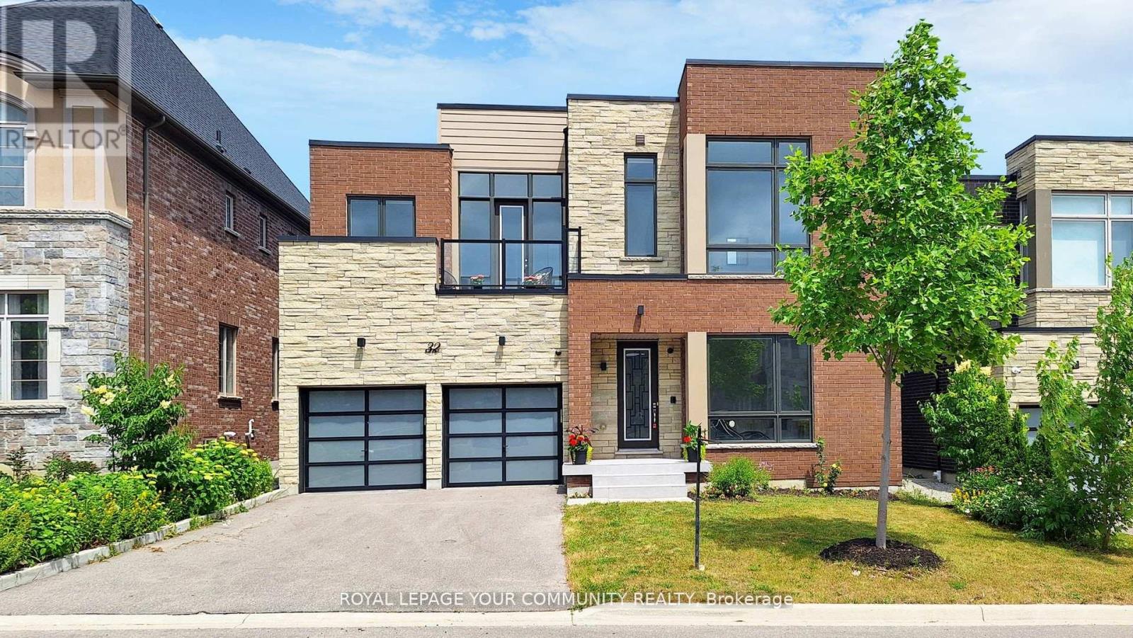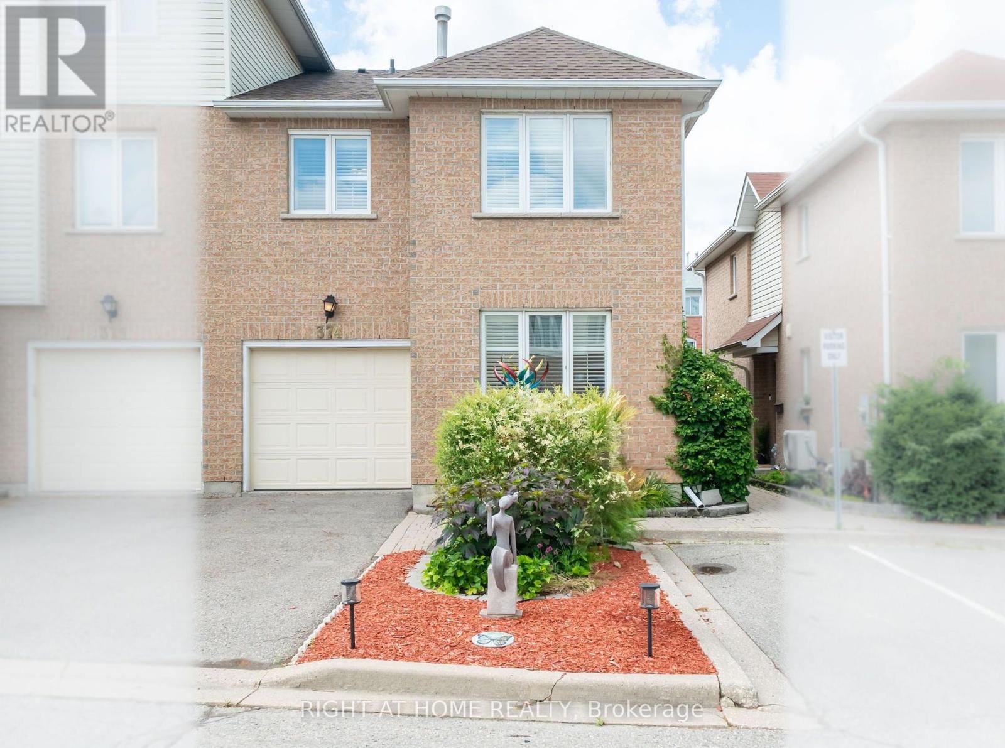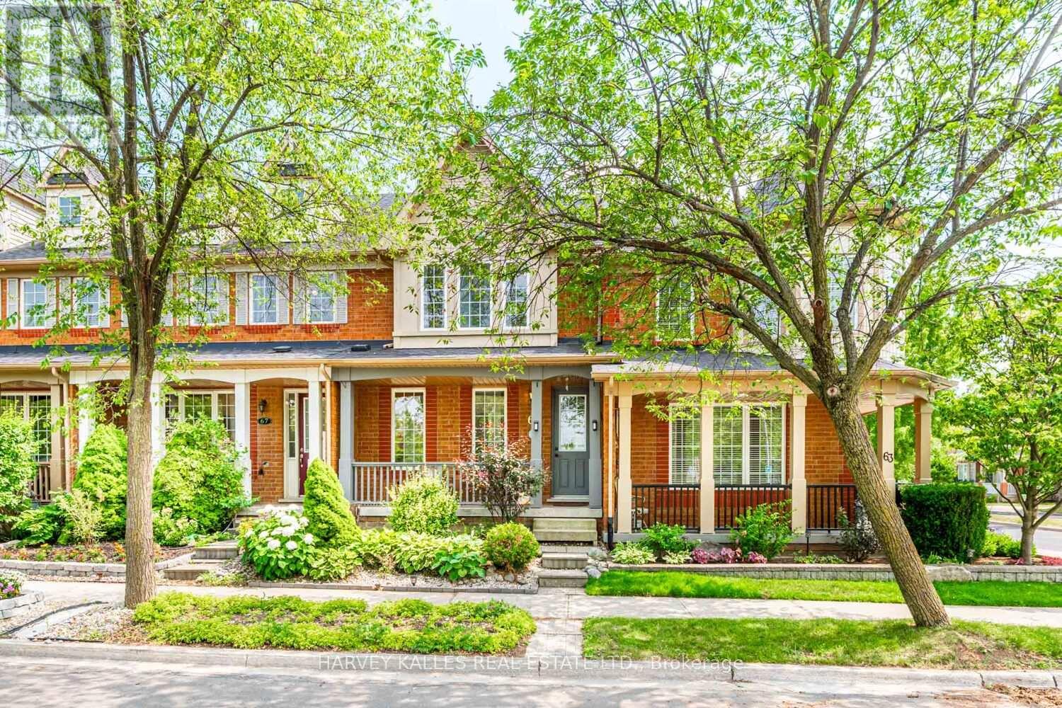58 Brownstone Circle
Vaughan (Crestwood-Springfarm-Yorkhill), Ontario
Tucked away on a quiet, family-friendly street, 58 Brownstone Circle sits in one of Thornhill's most coveted neighbourhoods. This rarely offered end-unit, freehold townhouse perfectly blends space, style, and lifestyle ideal for couples, young families, or anyone looking to put down roots. Set on a wider-than-average lot, it features rare side yard gate access and a backyard just waiting for summer playdates, evening BBQs, or a lush garden retreat. Inside, the main level offers a large kitchen with a charming eat-in nook, plus open-concept living and dining areas that flow seamlessly onto a raised deck perfect for weekend brunch or unwinding with friends. Main floor laundry-absolutely! Upstairs, three spacious bedrooms include a fantastic primary suite with a five-piece ensuite, double vanity, soaker tub and a walk-in closet. The skylit main bath was recently renovated with a sleek glass shower. Just a few steps down, the family room impresses with soaring ceilings, a cozy fireplace, and a large bay window-movie nights never looked better. The lower level adds even more flexibility with a rec room or guest suite, a three-piece bath, and bonus space for a home gym or creative arts studio. With its own walk-out, its also a perfect in-law or nanny suite option. All of this, close to top-rated schools, parks, places of worship, neighbourhood shops, and the future Yonge Subway extension. A warm, welcoming home that grows with you. BONUS: The owners have lovingly maintained the home since 1996, with key updates including: New Fridge (2024) | Roof Shingles (2023) | 2nd Floor Bathroom Renovation (2023) | Basement Flooring(2022) | Driveway Paving/Sealing (2018) | Window Replacement (2015). Schedule your private tour today. (id:41954)
262 Helen Avenue
Markham (Village Green-South Unionville), Ontario
Beautifully Upgraded Double Garage Detached Home Nestled In The Prestigious South Unionville Community! Over 3200 SqFt Living Space. Freshly Painted With New Hardwood Flooring, Smooth Ceilings, And Pot Lights On The Main Floor. Second Floor Features Gleaming Hardwood Floors, Pot Lights, And Upgraded Light Fixtures Throughout. Enjoy A Modern Kitchen With A Central Island, Quartz Countertops, And Stylish Backsplash. All Bathrooms Upgraded With Quartz Countertops. Spacious Driveway Parks 6 Cars Plus 2-Car Garage. Walk Out To A Large Deck In The BackyardPerfect For Outdoor Gatherings. Fully Finished Basement Apartment With Separate Kitchen, 3-Pc Bathroom, Bedroom, Living Room, Cold Room, Pot Lights, And Smooth CeilingsIdeal For In-Laws Or Rental Income. Very Close To YMCA And Bill Crothers Secondary School. Located In Top School Zones (Unionville Meadows P.S. & Markville S.S.), Steps To T&T Supermarket, Restaurants, Cineplex, Unionville GO Station, York U Campus, Pan Am Centre, Markville Mall, Main Street Unionville, And More! A Rare Find Offering Unbeatable Convenience And Endless Comfort! (id:41954)
363 Timothy Street
Newmarket (Central Newmarket), Ontario
Welcome to wonderful family living in the heart of Central Newmarket. A more contemporary home set amongst historical homes and neighbourhoods. Only a short walk away from restaurants, cafes, summer and winter activities at Riverwalk Commons and trails galore including those around Fairy Lake. This 4 bedroom 3 bath family home is both bright and spacious and offers a fantastic private backyard setting complete with a large inground salt water pool beautifully landscaped. Roof 2014, furnace 2010, garden door 2018. The main floor showcases a bright and spacious kitchen and breakfast area from which you overlook the backyard retreat. Enter the yard from a large garden door off the breakfast area. You can relax in the living room or visit the well appointed main floor family room featuring built in book cases and access to the backyard patio. A large main floor bedroom with walk in closet is sure to impress as is the adjacent three piece bath. Upstairs you will find three good sized bedrooms each with double closets and a large 4 piece family bathroom. The finished basement can also be accessed from the driveway where you enter into a welcoming and practical vestibule where coats can be hung and shoes removed. Potential for basement apartment conversion. Downstairs you can enjoy a family/games room and utilize a convenient three piece bathroom. The laundry room area in the basement offers direct access to the garage as well. Very easy transit via the Go Train, local and regional bus transportation and highway 404. Southlake hospital is but 5 minutes away by car, and Upper Canada mall is nearby with its vast array of shopping opportunities. This family home has so much to offer in terms of immersing oneself in all that old Newmarket has to offer. Centrally located with everything this town provides, you are sure to be happy in this contemporary family home. (id:41954)
3 Blue Spruce Lane
Markham (Royal Orchard), Ontario
*This Stunning Home Is Situated On A Premium Lot* Spacious ,Functional Floor Plan Design, Exquisite Finishes & Spectacular Outdoor Space!* Nestled On A Peaceful, Family Friendly Crescent ,Offering A Rare Blend Of Privacy & Community Charm*Minimal Traffic & A Safe ,Welcoming Environment *Welcome To Your Dream Home !*Featuring A Fully Interlocked Front And Backyard, Stunning Landscaping And A Charming Covered Porch Seating Area Perfect For Morning Coffee Or Evening Wine*Step Inside To A Meticulously Updated & Maintained, Move-in Ready Masterpiece.*This Residence Dazzles With Rich Hardwood Floors, Elegant Wainscoting, Intricate Crown Moulding & Designer Pot Lights That Create A Warm, Welcoming, Upscale Ambiance Throughout*The Magnificent Open-Concept Floor Plan Is Tailor Made For Grand Gatherings & Effortless Entertaining* Sunlight Streams Through Oversized Windows & Doors, Flooding The Home With Natural Light* The Spacious Dining And Family Rooms Offer Seamless Walk-outs To A Maintenance-Free Backyard Sanctuary Lush, Private And Blooming With Seasonal Color*Whether Relaxing Or Entertaining, The Backyard Is Your Personal Retreat* Enjoy Two Cozy Fireplaces, One Anchoring The Stylish Family Room, & The Other In The Expansive Open-Concept Basement Featuring A Huge Rec Room, Game Zone, Bright Laundry, And A Versatile Extra Room, Ideal As A Guest Bedroom, Office, Or Home Gym* Upstairs, Discover Generously Sized Bedrooms Thoughtfully Designed For Both Style And Comfort, Making Everyday Living Feel Like An Escape* PRIDE OF OWNERSHIP IS EVIDENT AT EVERY TURN!*BONUS:*This Special Family Community Is Renowned For Its Mature Tree-Lined Streets, Captivating Walking Trails ,Perfectly Manicured Golf Courses, Proximity To Top-Rated Schools, Parks ,All Amenities, Easy Access To Highways, Transit, Future Subway With Approved Stop At Yonge/Royal Orchard, Currently 1 Bus To Finch Station & York University Making It An Exceptional Place To Call Home*FANTASTIC NEIGHBORS !*A MUST SEE!* (id:41954)
275 Riverlands Avenue
Markham (Cornell), Ontario
Charming Freehold Townhome in Desirable Cornell Premium Park-Facing Lot! Welcome to this beautifully maintained 3+1 bedroom, 4 bathroom freehold townhome, perfectly situated on a rare premium lot overlooking a serene parkette in the heart of Cornell. This bright and spacious home features an open-concept layout with rich hardwood flooring, oversized windows, and elegant wood shutters that flood the space with natural light. Enjoy the convenience of direct garage access, low-maintenance exterior finishes, and private 3-car parking. The stylish kitchen and inviting living area create the perfect space for entertaining or relaxing with family. Upstairs, the generous primary suite offers his & hers closets and a luxurious 4-piece ensuite. Steps to Cornell Community Park (pickleball, tennis, dog park), top schools, Cornell Community Centre, hospital, and transit. (id:41954)
17145 8th Concession Road
King, Ontario
Arguably one of the best opportunities in King, this sprawling 2-acre estate offers endless possibilities with three separate buildings to truly live your best life.Work from home or earn income effortlessly with a newly built apartment perched above the pristine 3-car garage complete with an electric car charger. Enjoy sweeping views of your property from expansive sun decks while snacking on fruit from your own trees. With two kitchens and a charming garden house, this is an entertainers paradise perfect for weddings, parties, or your own private sports events. A newly paved driveway makes hosting a breeze, and the massive flat backyard offers serene, endless views that invite imagination. Whether you're looking for a multi-generational retreat, an income-generating property, or a show-stopping venue, the possibilities here are truly endless. (id:41954)
32 Conger Street
Vaughan (Patterson), Ontario
A Rare Modern Masterpiece in Upper Thornhill Estates Nestled in one of Vaughans most prestigious communities, this architecturally striking model home offers over 4,000 sq. ft. of bold design and refined elegance. A rare example of true modern living in the Patterson area,it features $$$ in premium upgrades and standout style throughout. The dramatic exterior,soaring 10-ft ceilings on the main level, and open concept layout create an airy, upscale atmosphere. Highlights include rich hardwood flooring, custom lighting, a sleek gas fireplace,and a designer Miele kitchen with quartz countertops, oversized island, and extended cabinetry ideal for both entertaining and everyday life. Upstairs, you'll find four spacious bedrooms,each with private ensuite and walk-in closet. The serene primary retreat features a spa-like ensuite with heated floors, an oversized walk-in dressing room, and a private sauna for ultimate relaxation. One secondary bedroom includes access to a private balcony. Additional features: smart security system with video surveillance, 4-zone Bose & Sonos audio (including backyard), custom blinds, elevated deck, and backyard with future landscaping potential. Closeto top-ranked schools, parks, trails, and essential amenities.This is a rare opportunity to own a one-of-a-kind modern home in Upper Thornhill Estates. (id:41954)
20 - 374 Riddell Court
Newmarket (Gorham-College Manor), Ontario
Rare 4-bedroom end-unit townhome nestled in a quiet and private enclave just minutes from Highway 404, fantastic commute! This sun-drenched home combines elegance with everyday functionality, offering a thoughtfully designed layout that perfectly suits growing families and busy professionals alike. Enjoy the added convenience of visitor parking located right next to the unit perfect for guests and offering extra space when you need it most. Step inside to discover open concept living & dining rooms plus a private family room that features a fireplace & beautiful finishes, perfect for relaxation. You will love this spacious & stylish kitchen with Granite counters, S/S appliances and wine fridge. Upstairs you will find rarely available - 4 bedrooms with large windows. Primary bedroom features walk-trough closet with large mirrors leading into renovated ensuite bathroom, such design adding more character to this home. A Large sliding door will take you to the backyard! Oh Yes - The Backyard is a true paradise a private, low-maintenance oasis complete with interlocking stone walkway and a composite deck, perfect for summer gatherings, weekend barbecues, or quiet morning coffee. It's a true entertainers dream! The fully finished basement adds incredible bonus space, featuring a dedicated home office and a cozy media room with custom build wood bar! This is a real man cave! A short distance to all amenities, schools, banks, parks, shopping & groceries. (id:41954)
Th4 - 4608 Steeles Avenue E
Markham (Milliken Mills East), Ontario
Very Attractive Super Convenience Location. Very Bright Townhome. Unobstructed South View. 9Ft Ceiling On 2nd Floor. Large Living Area& Generous Use Of Space . Stainless Steel Appliances. Backsplash. Granite Countertop. Hardwood Floor. Master Bedroom W/Ensuite, Ground Floor 4th Bed Room Work Out To Yard. 10.5 Ft Ceiling. Built-In 1 Car Garage Parking And 1 Surface Parking. AC 2022, HWT 2020 Owned, Walk To Pacific Mall, Tim Hortons, Groceries, Go Train, Banks, Restaurants, Ttc Transit, Schools, Park. (id:41954)
65 White's Hill Avenue
Markham (Cornell), Ontario
Discover this newly upgraded Mattamy-built freehold townhome, featuring 3+1 bedrooms, 3 bathrooms and an incredible park view! Perfectly situated in the vibrant Cornell Community in Markham. Welcome home to a freshly painted interior featuring hardwood floors on both the main and second levels, and a bright open-concept living/dining area with large windows that flood the space with natural light. The newly renovated kitchen offers modern elegance, complete with quartz countertops, stainless steel appliances, a breakfast bar, and a walkout to a private yard, perfect for enjoying your morning coffee or unwinding at night! Upstairs, you'll find three bright and spacious bedrooms, hardwood floors throughout. The primary bedroom includes a walk-in closet, while the others have built-in closets. A 4-piece bathroom completes the level. The new fully finished basement boasts vinyl plank flooring, a 3-piece bath, and a versatile space ideal for a recreation room, home office, gym, guest suite, or playroom. Unbeatable location just steps from parks, schools, shopping, and Markham Stouffville Hospital. Enjoy convenient access to Highway 407 and the Markham GO Station for effortless commuting. Dont miss this incredible opportunity! (id:41954)
38 Blue Spruce Lane
Markham (Royal Orchard), Ontario
Prepare To Fall In Love From To Moment You Arrive! Welcome To A Residence That Has Been Fully Reimagined ,Masterfully Renovated & Designed To Meet Inspired Living! This Stunning Property Showcases A Carefully Crafted Dual-Living Floor Plan ,Perfect For Multi-Generational Families, Grown Children Seeking Independence ,Or As An Income Generating Walk-Up Apartment For Added Financial Security To Help With Mortgage Payments! Step Inside & Be Swept Away By Sun-Drenched, Open Concept Living Spaces With Modern ,Sleek & Luxurious Finishes That Radiate From Every Corner. Every Detail Has Been Meticulously Selected .State Of The Art Kitchens On Both Levels Are Showpieces With S/S Appliances, Quartz Countertops & Timeless Cabinetry .Gleaming Hardwood Floors Throughout, Pot Lights ,Crown Moulding, Wainscotting & Spa Like Bathrooms All Bring Character & Sophistication To The Impeccable Craftsmanship Seen In Every Room .Bedrooms Designed For Comfort, Style & Sanctuary. This Is A Turn Key Living At Its Absolute Finest! Step Outside To Your Own Private Five-Star Resort Oasis With Mature Trees & Enormous Backyard , Lush Green Canopy For Serene Tranquility ,Cottage Like Living! Unwind In The Hot Tub ,Entertain On The two Expansive Maintenance Free Composite Decks With Elegant Glass Railings That Stretch Before You ,Inviting Gatherings Under The Stars ,Laughter Filled Summer Nights & Quiet Mornings With Coffee .Slip Inside The Hot Tub With A Glass Of Wine Surrounded By Nature's Embrace. The Primary Bedroom Walk-Out Leads You Directly To This Slice Of Heaven ,Your Own Secret Retreat ,Just Steps From Your Bed. Professional Landscaping That Feels Like A Page Out Of A Design Magazine! *The Royal Orchard Community Is Renowned For Its Mature Tree-Lined Streets, Proximity To Top-Rated Schools, Golf Courses, Parks ,Easy Access To Highways, Transit, Future Subway With Approved Stop At Yonge/Royal Orchard, Currently 1 Bus To Finch Station & York Uni Making It An Exceptional Place To Call Home! (id:41954)
1701 - 8111 Yonge Street
Markham (Royal Orchard), Ontario
You Must See This Spacious Updated South Facing, 1,120 Square Foot Suite Located In The Gazebo Of Thornhill. The Master Bedroom Has An Large Walk-In Closet And 2 Piece Ensuite. Granite Kitchen Counter Tops. Crown Mouldings. Dark Bamboo Floors. Upgraded Breaker Panel. Building Amenities Include An Indoor Pool, Tennis Courts, A Billiards Room, A Woodworking Shop, Beautiful Grounds, And An Exercise Room. Hi Speed Internet And Cable Television Is Also Included In The Maintenance Fees. Conveniently Located On Yonge Street, Steps To Shopping, Parks, Transit (Viva, Go Bus). Mins To Hwy 407 Or 404. 1 Parking Spot & 1 Locker Included. Additional Underground Parking Is Available. (id:41954)

