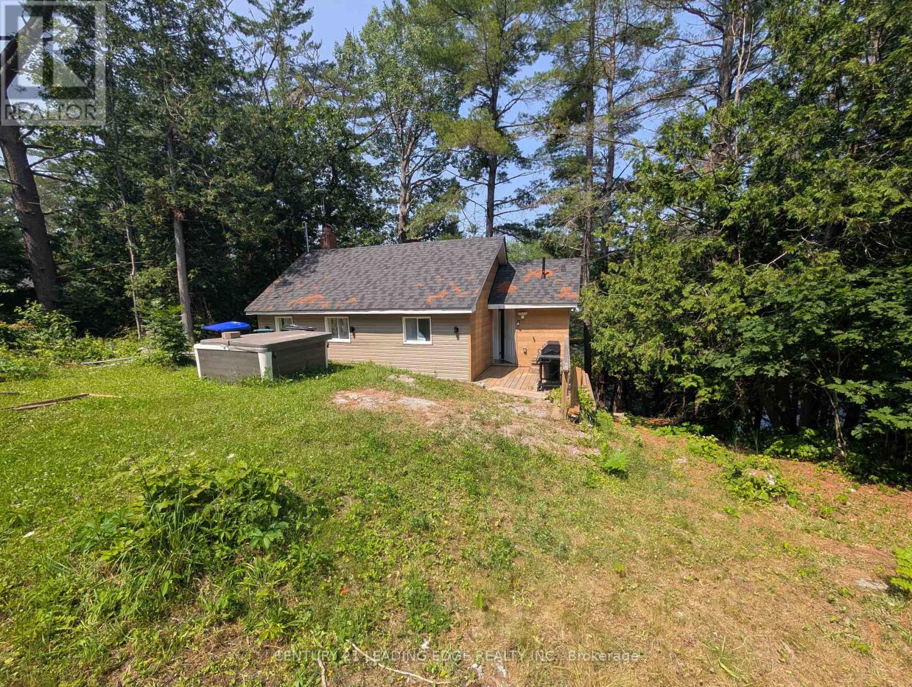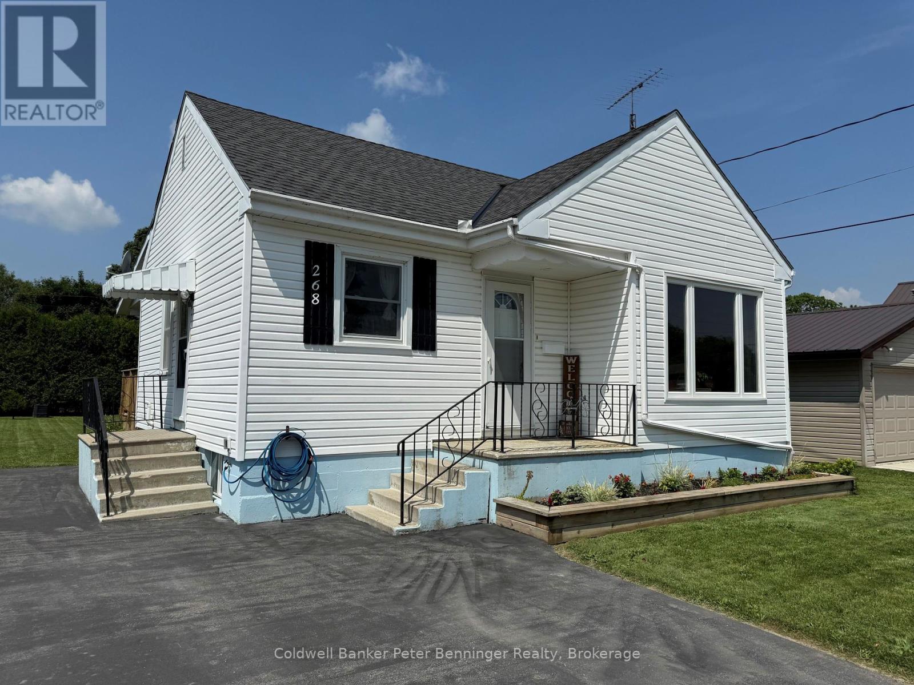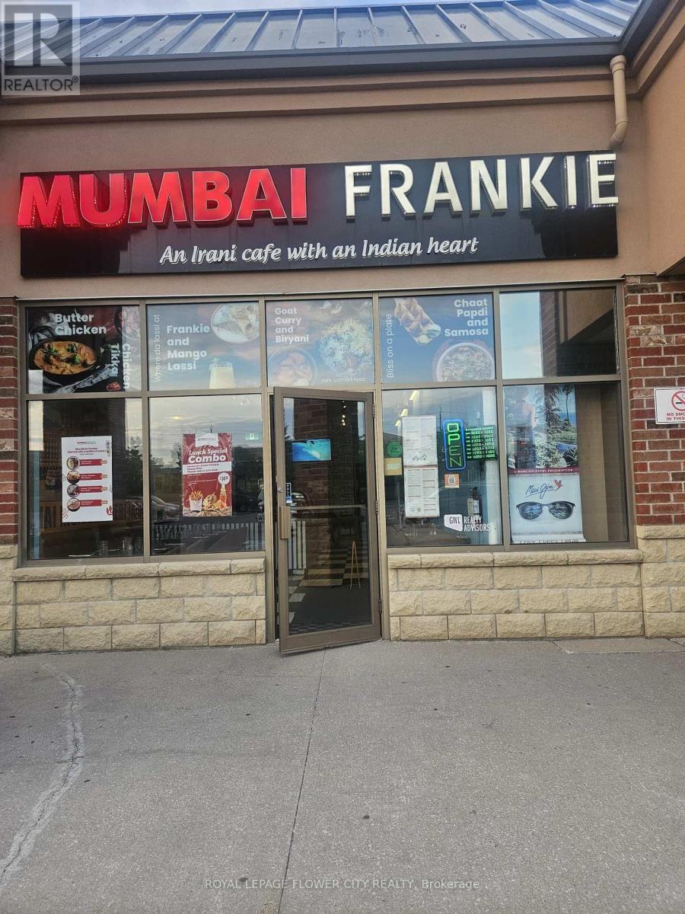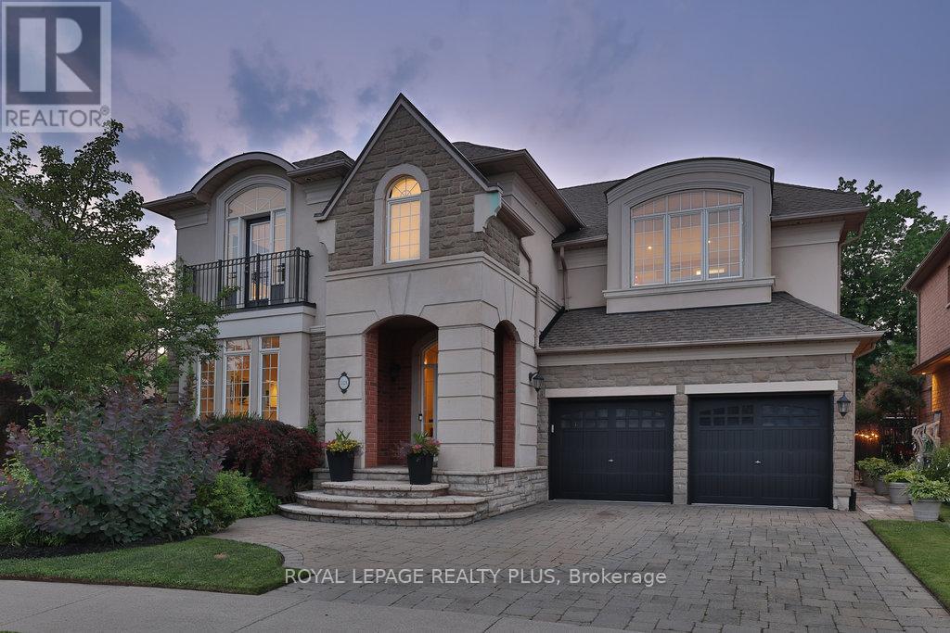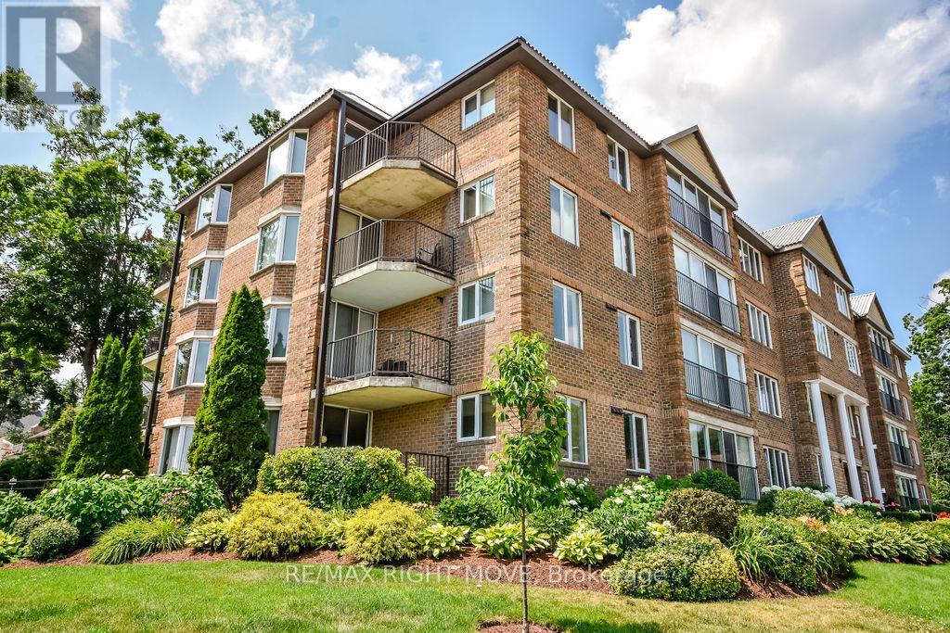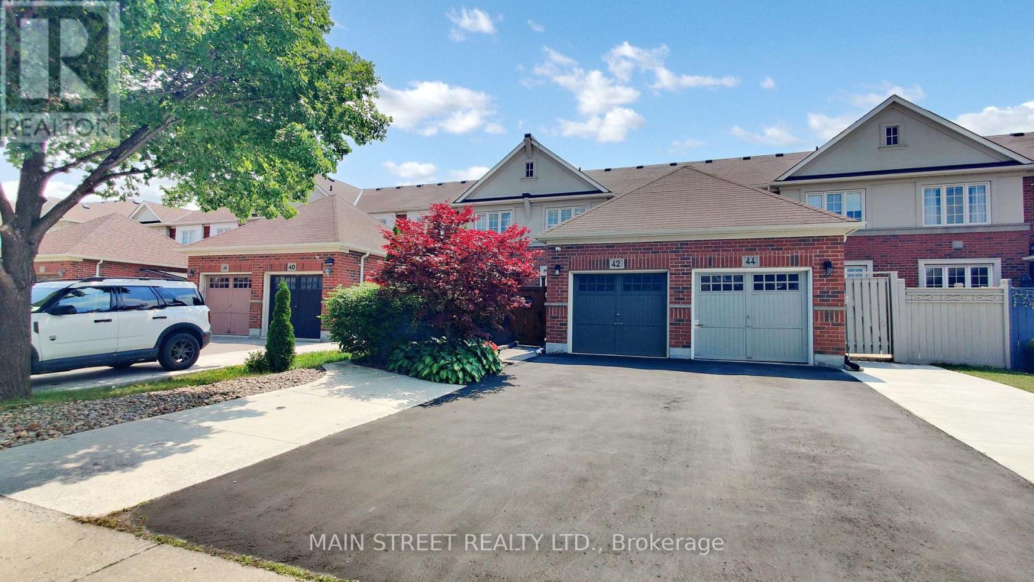1921 Thames Circle S
Milton (Bw Bowes), Ontario
This stunning freehold 3-storey townhouse offers the perfect blend of modern aesthetics and practical design. Featuring 3 spacious bedrooms and 3 bathrooms, the home boasts 9-foot ceilings on the main floor, hardwood stairs throughout, and a spacious garage with no walkway in front, providing extra parking convenience. The main floor includes a powder room and laundry for added functionality, while the second floor offers 3 bedrooms and 2 beautifully upgraded bathrooms, including a primary ensuite with a standing shower and granite countertops.The upgraded kitchen is equipped with premium countertops, a large pantry, and an oversized breakfast area, ideal for family gatherings or entertaining guests. The bright and inviting living room is filled with natural light and includes a walk-out to a private balcony. With thoughtful upgrades throughout, this home provides a stylish, comfortable, and move-in-ready living space perfect for anyone seeking a modern lifestyle. This house is under 2 year and 7 year Tarion warranty. (id:41954)
56 Allness Road
Brampton (Fletcher's Meadow), Ontario
A must see! This beautifully maintained all-brick 2-storey home exudes warmth and pride of ownership from the moment you arrive. Set on a quiet street with fantastic curb appeal, it offers the rare bonus of no rear neighbours, giving you the privacy and peace you've been looking for. Step into a welcoming, light-filled interior where brand new hardwood floors flow seamlessly through the main and upper levels. A custom hardwood staircase makes a statement, leading into an open-concept living and dining space anchored by a cozy gas fireplace, perfect for relaxed evenings or hosting friends. The bright, functional kitchen includes an eat-in breakfast area and a walkout to a fully fenced backyard oasis. Enjoy summer nights BBQing on the spacious deck, soaking in the hot tub, or simply unwinding beside the custom-built shed that adds both charm and convenience. Upstairs, you'll find three generous bedrooms, ideal for families or guests. The finished basement offers versatile extra living space, whether you need a home office, media room, or play zone, this home adapts to your lifestyle. Additional features include a widened driveway for side-by-side parking, and a location that checks all the boxes: walkable to schools, parks, and a community center, and just minutes from Hwy 10, Mississauga Rd, and Mayfield Rd for easy commuting. Perfect for first-time buyers, professional couples, or growing families, this is your opportunity to own a turnkey home in a family-friendly neighborhood. Welcome home to 56 Allness - where comfort, style, and location meet. (id:41954)
8144 Laidlaw Avenue
Ramara, Ontario
Peaceful Getaway Just Under 2 Hours from Toronto! Tucked away on a quiet, tree-lined stretch of river, this charming 3-bedroom cottage is the private escape youve been looking for. Whether you're dreaming of a serene family retreat or an affordable investment opportunity, this property delivers on both.With two large decks for outdoor dining, relaxing, or watching the water, the cottage invites you to slow down and soak in the peace and quiet. Inside, you'll find a cozy, functional layout perfect for weekend getaways or extended stays. Located on a private, year-round road with plenty of parking, it's easy to come and go no matter the season. The calm river is ideal for paddleboarding, kayaking, or simply floating the day away. If you've been craving a nature escape without going hours off the grid, this location is just right. Thinking ahead? There's space to build a Bunky for extra guests or a garage to store your toys and gear. The lot offers a mix of open space and wooded privacy, giving you room to grow or just room to breathe. Low carrying costs, year-round access, and that increasingly rare combination of privacy and proximity make this cottage a smart buy in todays market. Whether you're starting your cottage journey or adding to your portfolio, this ones worth a closer look. (id:41954)
1221 - 251 Jarvis Street
Toronto (Church-Yonge Corridor), Ontario
Experience Downtown Living at Dundas Square Gardens Condos. Introducing Unit 1221, Freshly Painted and Well Maintained One Bedroom + One Bathroom condo. Modern Design With Stainless Appliances, Quartz Counter, Open Concept Layout. Magnificent Lifestyle Amenities: 24/7 Concierge, GYM, Outdoor Pool, Guest Suite, Rooftop Terrance, Party Room & Bar Overlooking Downtown, Front Door TTC. The well-designed bathroom includes a full bathtub. Unit Is Move-In Ready Condition & Steps To Toronto Metropolitan University, Eaton Centre, Subways, major hospitals and Financial District. (id:41954)
268 3rd Avenue Se
Arran-Elderslie, Ontario
Fantastic bungalow - ideal for first-time buyers, retirees, or as an investment opportunity. Home shows very well, main level offers eat in kitchen, bright living room, 2 bedrooms plus remodelled (2024) 4pc bath. Lower level is unfinished and offers lot of development potential. Concrete foundation, forced air gas furnace and central air (2022) electrical upgrades in 2017, roof shingles 2014, most windows replaced in 2010, balance of windows replaced in 2020, 10 X 9 wood shed (2018). Great location, situated on a quiet street, 1 block to elementary school, 2 blocks to river, community centre, park and town pool. Call for your personal viewing today! (id:41954)
31 Oakes Crescent
Guelph (Grange Road), Ontario
Move-In Ready in Guelphs Grange Road Neighbourhood! This stylish and spacious semi-detached home is perfectly located on a quiet court in one of Guelphs most family-friendly communities - just steps from parks, schools, and everyday amenities. With over 2,100 square feet of finished living space, 3+1 bedrooms, and 4 bathrooms, theres room here to grow. The bright main floor is designed for entertaining, featuring a dedicated dining room and an inviting living area with custom built-ins. Sliding doors lead to a large deck with pergola - perfect for summer BBQs and outdoor gatherings. The eat-in kitchen includes stainless steel appliances, a central island with pendant lighting, and plenty of storage. Upstairs, you'll find three generous bedrooms and two full bathrooms, including a 5-piece primary ensuite with a soaker tub. The finished lower level offers a flexible space with a 3-piece bathroom and a fourth bedroom or recreation area - ideal for a home gym, office, or guest suite. Additional family-friendly features include second level laundry, inside entry from the attached garage, and a fully fenced backyard. This is the kind of home you can move into and enjoy from day one! (id:41954)
4 - 371 Mountainview Road S
Halton Hills (Georgetown), Ontario
Turnkey Indian Restaurant Mumbai Frankie For Sale in Prime Georgetown Location! This well-established business is located in a busy retail plaza with excellent exposure and steady foot traffic. Featuring approx. 1,050 sq ft of functional space, it includes seating for 20 guests, a fully equipped kitchen with a 12-foot commercial hood, and an inviting dine-in setup. The restaurant benefits from exclusive rights to serve Indian cuisine within the plaza a rare and valuable advantage. This opportunity is perfect for restaurateurs or entrepreneurs looking to take over a fully operational business with a solid reputation and established clientele. Current monthly lease is $4,981 (includes TMI and HST) with a long-term lease in place till July 2031.The space can be converted into any cuisine or restaurant concept. (id:41954)
3321 Springflower Way
Oakville (Br Bronte), Ontario
Live the Lakeside Dream in Prestigious Lakeshore Woods! Welcome to this exceptional Rosehaven-built home offering over 3,360 sq ft of luxury living in one of the GTA's most desirable lakeside communities. This 4+1 bedroom beauty blends elegant design, thoughtful finishes, and a spectacular backyard oasis. The grand two-storey great room features custom built-ins and a double-sided gas fireplace that opens to a private main-floor office. The chef's kitchen is designed to impress, with high-end cabinetry, granite counters, stainless steel appliances, pot lights, and a richly textured natural stone backsplash. With Walk-out to your resort-style backyard with a saltwater pool and cabana. Enjoy 9-ft ceilings, Engineered hardwood floors (2022), crown mouldings, and an open staircase with wrought iron pickets. Upstairs offers 4 bedrooms and 3 baths-including two ensuites and a Jack & Jill. The primary suite features a walk-in closet and spa-inspired ensuite with a whirlpool tub, body-jet shower, and skylight. The finished basement is perfect for entertaining, with a gas fireplace, wet bar, built-ins, pot lights, a guest bedroom, and full 3-pc bath. Step outside to a professionally landscaped backyard by Cedar Springs, showcasing a saltwater pool with waterfall, flagstone coping, interlock patios, a stone/stucco cabana with bar and built-in BBQ, and wrought iron fencing. The lot widens to 80 ft in the rear for added space and privacy. Cedar fencing, mature trees, landscape lighting, and an in-ground sprinkler system complete the retreat. Just steps to the lake, parks, trails, dog park, courts, splash pad, and beaches. Minutes to Bronte Village, GO, QEW, Oakville, and Burlington. A move-in-ready gem in a prime location! (id:41954)
101 - 95 Matchedash Street N
Orillia, Ontario
Welcome to Curtmoore, a rare opportunity to enjoy low-maintenance living in a vibrant, well-established neighbourhood. This freshly painted, move-in ready, spacious 1,900 sq ft main floor condo in Orillia's sought-after North Ward combines comfort with thoughtful upgrades. Owned by the original owner, this unit features an open-concept layout filled with natural light, enhanced by new light fixtures and large windows throughout. Extra insulation beneath the carpet adds warmth and quiet under foot, and a gas fireplace to add ambience and warmth on cool evenings. This unit boasts ample living space, with 3 generous bedrooms, 2 bathrooms, and an oversized in-unit laundry and storage room. Enjoy a private terrace balcony surrounded by gardens, with a variety of amenities such as Downtown Orillia, parks, grocery stores and pharmacies are just a short walk away. This secure building offers underground parking, a storage locker, beautifully maintained landscaping, a welcoming common room, and regular community events amongst an older demographic. Condo fees cover Management fees, water, building insurance, air conditioner/furnace maintenance, outside and common area maintenance, Rogers ignite bundle includes phone, email, internet and cable. (id:41954)
83 Willoughby Way
New Tecumseth (Alliston), Ontario
Located in Alliston's prestigious Treetops community, 83 Willoughby Way offers a prime family-friendly location with fresh, move-in-ready finishes. Inside, you'll find a bright open concept layout featuring oak hardwood flooring on the main level and a beautiful oak staircase leading to three spacious bedrooms. The convenient second floor laundry adds extra functionality and saves you trips up and down the stairs. The home has been freshly painted and includes a brand-new garage door, giving it a clean, updated look. Directly across the street is the local school, making morning routines easy. Just a short walk brings you to a family park and splash pad, perfect for outdoor fun. You're also close to Walmart, the Honda Plant, and downtown Alliston, with quick access to Highways 27 and 400 for an easy commute. If you're looking for a well-maintained home in a great neighbourhood, 83 Willoughby Way should be on your list. (id:41954)
42 Bellchase Trail
Brampton (Bram East), Ontario
Welcome to this immaculate 3+1 bedroom freehold townhouse boasting approx 2,600sf of finished living space, perfectly situated on the border of Brampton and Vaughan, an unbeatable location with excellent access to public transit, major highways, and all your shopping needs just minutes away.Step inside to find stylish laminate flooring throughout, combining durability with easy maintenance. The elegant oak staircase with wrought iron spindles and California shutters throughout adds a touch of sophistication. A spacious open-concept kitchen features a large island, stainless steel appliances, and flows seamlessly into the living area, making it ideal for entertaining. Enjoy direct access to both the backyard patio and the garage, adding convenience to your everyday life.The primary bedroom is a true retreat with a generous walk-in closet and a luxurious 4-piece ensuite.The fully finished basement offers even more living space with an additional bedroom, powder room, laundry, exercise area, and a separate entrance perfect for extended family or guests. Parking is a breeze with a single-car garage and a driveway accommodating up to 3 additional vehicles, and forget about having to water plants and the lawn because the fully automated sprinkler system does that for you in front and back. This home is also fully equipped for today's connected lifestyle, featuring advanced smart home and network infrastructure. Enjoy enhanced security with three POE security cameras and seamless connectivity with three WiFi access points. Also included are two video doorbells and a smart thermostat for ultimate comfort and control making it ideal for working from home in comfort and security. Don't miss your chance to own this beautiful, low maintenance home in a highly sought-after location! (id:41954)
8611 -8615 Furnival Road
West Elgin (Port Glasgow), Ontario
A great opportunity to enjoy life by the lake! Currently a 62 ft. X 158 ft. lot that was previously 2 lots with 2 cottages. One cottage was removed and the lots were joined. Potential the old footprint. The 1 bedroom cottage is well kept and offers a nice retreat close to the beach, marina, and across from Memorial Park. Partial lake view in the backyard. (id:41954)


