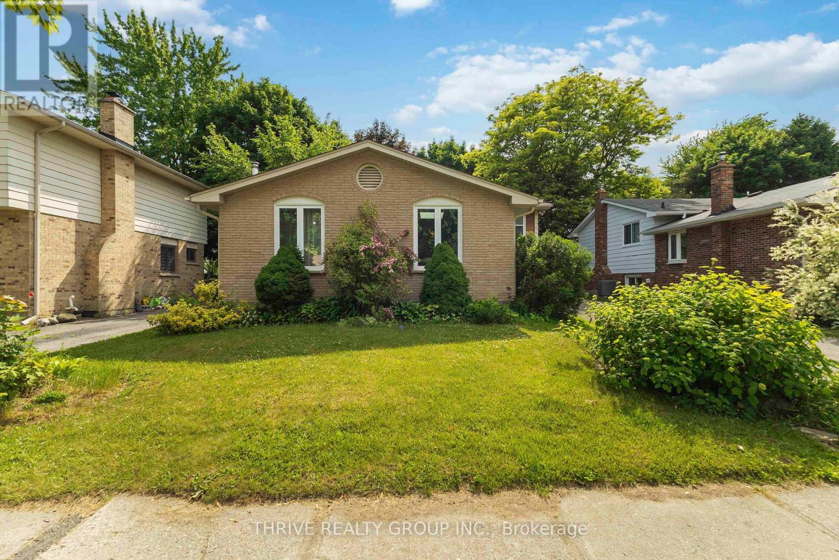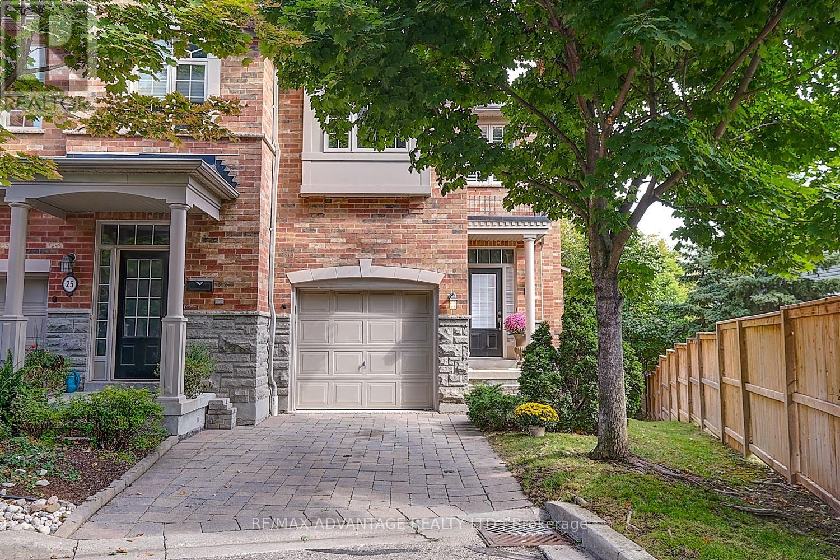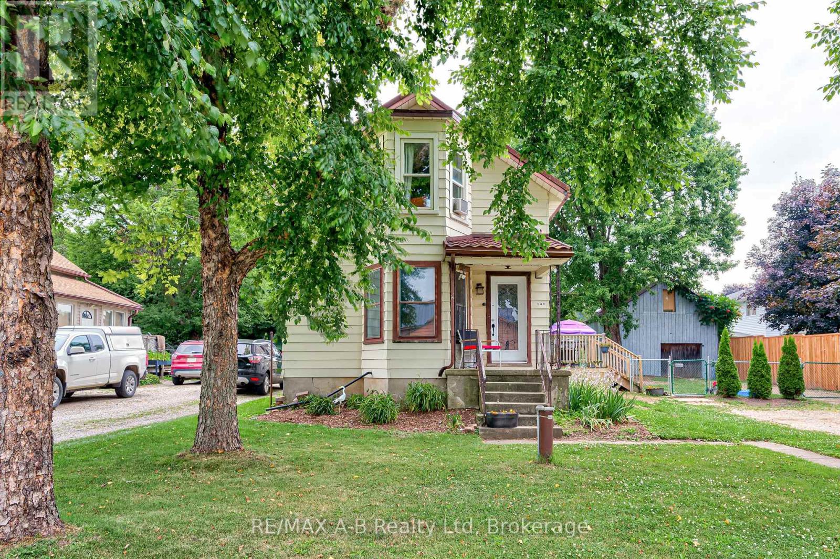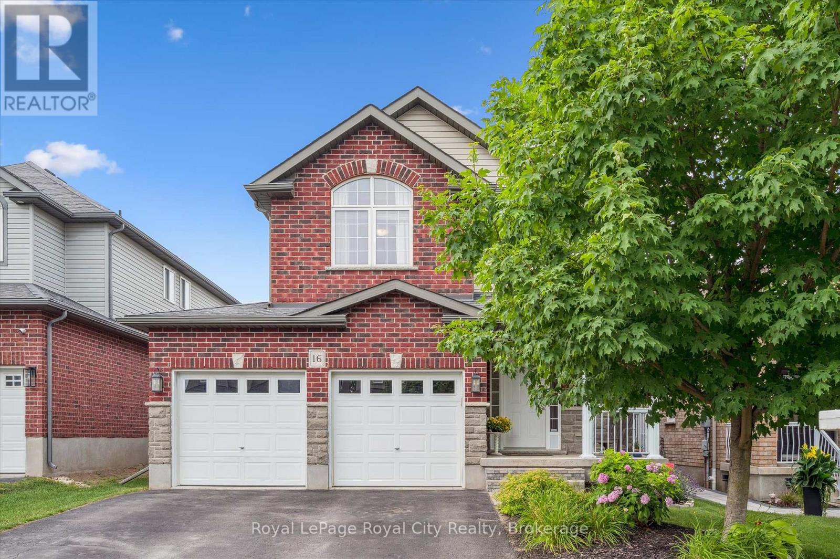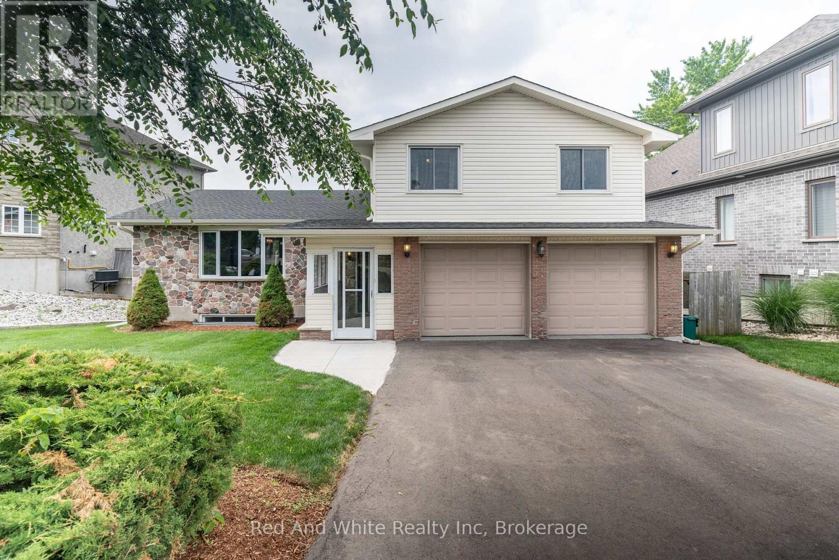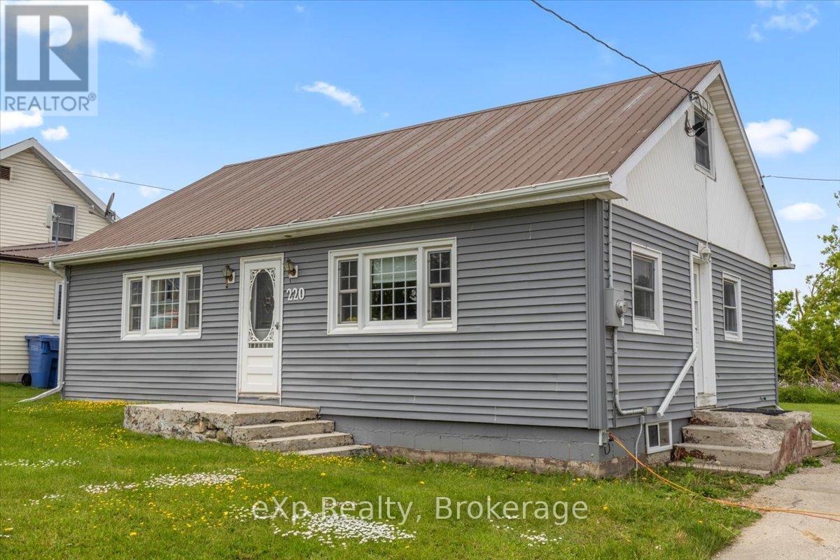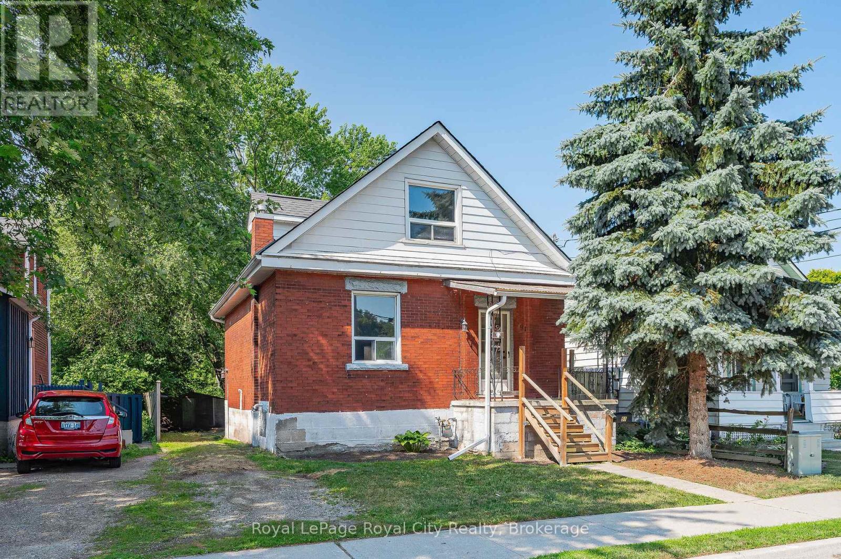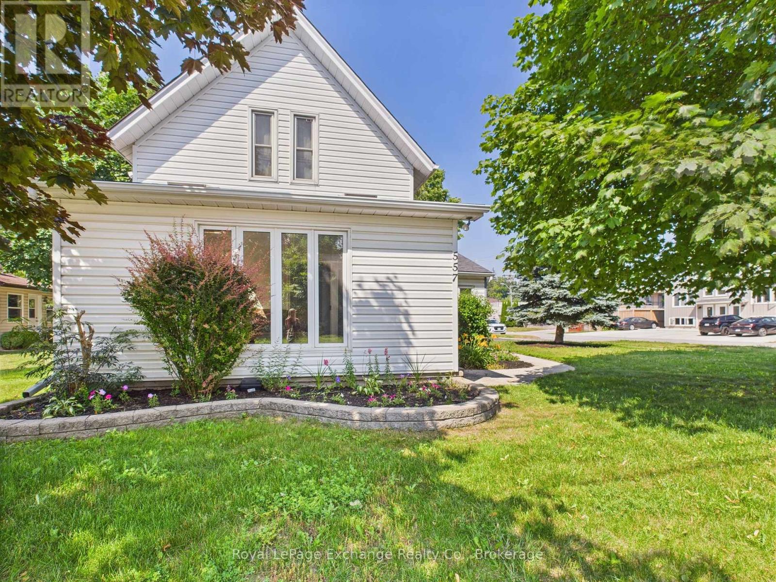101 Burnside Drive
London East (East I), Ontario
Welcome to 101 Burnside Drive a classic brick bungalow nestled on a quiet, tree-lined street in the heart of London's Trafalgar Heights neighbourhood. Owned by the same family for many years, this well-loved home is now ready for its next chapter, offering a warm and welcoming space for a variety of buyers whether you're just starting out, looking to downsize, or searching for a home with multi-generational potential.Step inside to discover a bright and comfortable main floor, where large windows fill the living and dining rooms with natural light. The layout is practical yet inviting, with three generously sized bedrooms, a dedicated dining area, and an eat-in kitchen that still holds a sense of character and charm. The main floor bathroom has been thoughtfully updated with a walk-in shower, grab bar, and a temperature-controlled faucet set to a 38-degree safety lock a great feature for families or anyone seeking extra accessibility.Downstairs, the partially finished lower level offers a spacious rec room for movie nights or play space, a bonus room that could serve as an office, gym, or hobby room, plus a laundry area and plenty of storage for seasonal items and keepsakes.The home has seen several important updates over the past few years, including a new boiler and on-demand hot water system (2020), a water softener (2021), updated roof shingles (2022), added pot lights in the basement, and two ductless mini-split A/C units one in the living room and another in the primary bedroom to keep things cool and comfortable through the summer months.Step out back and youll find a spacious, fully fenced yard its just missing a gate with room for gardening, play, or quiet afternoons on the patio. The detached 1.5-car garage includes both front and rear access, with a remote-controlled front door and a manual rear door that opens up to the yard, offering great flexibility for storage or workshop use. Come take a look and imagine the possibilities! (id:41954)
1619 Aldersbrook Road
London North (North E), Ontario
Well-maintained split-level home in the desirable Whitehills neighbourhood. Offering 4 bedrooms on the second level and 1 on the lower level this home provides plenty of space for family living. There are 2 full bathrooms: a 4-piece on the second level and a 3-piece on the lower level. The front entry opens into a formal living room with a skylight, leading to an open-concept kitchen and dining area. Upstairs, the primary bedroom features a double closet and large windows that fill the room with natural light, accompanied by two additional bedrooms. The lower level includes a spacious recreation room, an office or fourth bedroom, and a 3-piece bathroom. A few steps down, you'll find an additional rec room with double closets and built-in shelving, as well as a laundry room. The backyard is generous in size and backs onto Saint Marguerite D'Youville Catholic Elementary School, complete with a covered deck and storage shed. Recent updates include a new furnace installed in 2024, providing efficient and reliable heating. (id:41954)
102 - 275 Callaway Road
London North (North R), Ontario
Welcome to this beautifully upgraded end unit condo that's arguably the most desirable in the entire complex. With no rear neighbours and one of the most sought-after floor plans, this rare offering combines luxury, privacy, and thoughtful design across 2,100 square feet of living space. Built in 2016 and meticulously maintained, this home features 3 oversized bedrooms, 3 bathrooms, and a spacious third-level bonus room with a rough-in for a fourth bathroom, perfect for use as a family room, guest suite, bedroom, or home office. The open-concept custom kitchen is a showstopper, featuring a gas cooktop, built-in oven and microwave, granite countertops, an undermount sink, and a gorgeous custom bar area with built-in cabinetry. Granite countertops, undermount sinks, and custom-built-in closets are found throughout the home. The second level features a massive primary bedroom with a walk-in closet and a stunning 4-piece ensuite. Two additional generous bedrooms and another full bathroom complete this level. The unfinished lower level offers a blank canvas for your dream rec room or additional living space. Located in prestigious Upper Richmond Village, you're just minutes from Western University, University Hospital, Masonville Place, Sunningdale Golf & Country Club, the Medway Valley Heritage Forest, and top-rated schools. This immaculate, move-in-ready home offers an unmatched blend of location, layout, and luxury. Don't miss your chance, book your private showing today! (id:41954)
144 Emerald Road
London South (South U), Ontario
Move-in ready home in sought-after Summerside! This well-maintained 3 bedroom home is available for quick closing - just in time for the new school year. Ideal for first-time buyers or growing families, the main floor features a semi-open layout with a versatile living area off the kitchen and eating space, plus an additional room perfect for formal dining, a playroom, or a quiet sitting area. Convenient main floor laundry and a 2-piece bath add function and comfort. Patio doors from the eating area lead to a deck, perfect for BBQs and outdoor gatherings, with a fenced yard and retractable awning for added shade. Upstairs, the primary bedroom offers ample storage with a walk-in closet and custom-built solution, alongside two additional bedrooms and a 4-piece bathroom. The mostly finished basement includes a generous rec room, a den ideal for a home office, plus a roughed-in area for a future bathroom and extra storage space. Furnace and A/C were updated in 2023.Summerside is a vibrant, family-oriented neighbourhood known for its parks with splash pads, sports fields, and trails in nearby Meadowlily Woods. Residents enjoy access to great schools - including French immersion - local amenities, and Hwy 401, making this an ideal location for comfort, convenience, and community living. (id:41954)
27 - 2401 Fifth Line W
Mississauga (Sheridan), Ontario
Welcome to this executive townhouse in a small 15-unit boutique complex. This all-brick complex is one of the newest in Erin Mills. This charming private end unit boasts 11-foot ceilings in the foyer, overlooks a ravine, and has expansive windows for optimal natural light. The chef's dream kitchen includes a gas stove, Caesarstone countertops, newer fridge and stove, and ample storage space. The fully finished walkout basement has extra side windows. It includes a Murphy bed and a 2-piece bathroom. This bright finished open space is suitable for an oversized at-home office, an arts and crafts/ quilting machine space, or a workout space. Seldom are lower levels this comfortable. Phantom screens throughout(except one window), new California shutters, interlock brick driveway, updated bathrooms, walk-in closet in primary bedroom, third bedroom (is less jog). The total square footage is 1,640 sq ft on the upper two levels plus 510 sq ft on the walkout level, totaling 2,150 sq ft. This is a one-owner and non-smoking unit. Excellent maintained complex with an in-ground sprinkler system. Premium location to GO and walk to top public, private, French elementary school, University of Toronto, Mississauga campus. Rarely offered...this is a must see hidden gem. (id:41954)
2 - 126 Watson Parkway N
Guelph (Grange Road), Ontario
Welcome to Unit 2 - 126 Watson Parkway North. Discover low-maintenance living in Guelphs desirable East End! This bright and beautifully maintained 677 sq ft townhouse features an open-concept layout with 1 spacious bedroom and a modern 4-piece bathroom. The kitchen boasts stainless steel appliances and generous counter space perfect for daily living and entertaining. Large windows fill the space with natural light, while the bedroom includes a full closet and a big window. Enjoy the convenience of ensuite laundry, direct access to the garage, and a charming front terrace. Surrounded by scenic walking trails and close to all amenities, this home is a must-see! *Pets Allowed!* (id:41954)
195936 19th Line
Zorra (Kintore), Ontario
Charming Two-Storey Home in Kintore, Ontario. Located in the peaceful village of Kintore, this well maintained two-storey residence offers a perfect blend of comfort and character. Ideal for first-time buyers or growing families, this inviting home features 3 spacious bedrooms, including a generously sized primary room offering ample personal space, 1 full bathroom designed with functionality. Detached garage plus parking for up to 6 vehicles, a rare find for the area. Fully fenced backyard, providing a secure and private outdoor area suitable for children, pets, or entertaining. Walking distance to the local Public School, offering everyday convenience for families. Enjoy the charm of small-town living while still being within reach of nearby amenities and services. Whether you're looking for a cozy family home or a peaceful retreat, this property delivers that within a welcoming community setting. (id:41954)
16 Creighton Avenue
Guelph (Grange Road), Ontario
Beautifully maintained family home in Guelph's sought-after east end. Located in a friendly neighbourhood known for its excellent schools - Ken Danby, Holy Trinity, and Guelph Lake PS (offering French Immersion) this home is ideal for families and commuters alike, with easy access to the GTA via Guelph Line. Step inside to discover a bright, spacious layout freshly painted throughout, with a hardwood staircase leading to the second floor. The open-concept main level is perfect for everyday living and entertaining, featuring a well-appointed kitchen, generous living space with a gas fireplace, and walkout to the backyard oasis. Outside, enjoy summer days in the inground plunge pool, relax under the gazebo, or entertain on the stamped concrete patio surrounded by professional landscaping and hardscaping. The fully fenced yard offers privacy and space to unwind in every season. Upstairs, you'll find three large bedrooms, including a serene primary suite with a walk-in closet and private ensuite. The convenience of 2nd floor laundry makes busy family routines a breeze. The fully finished basement provides even more flexible living space, complete with a spacious bedroom (with egress window), a full 3-piece bathroom, and a separate area ideal for kids, teens, or guests. Additional features include a double car garage and a fantastic community feel. This is a home that truly checks all the boxes - don't miss your chance to make it yours. (id:41954)
447 Old Chicopee Trail
Kitchener, Ontario
Perched above the city in one of Kitcheners most scenic neighbourhoods in Idlewood, this is a rare opportunity in a location thats known, loved, and rarely available. Set on a large lot, this home offers the best of both worlds: peaceful surroundings with GRCA-protected wetlands just down the street, and only minutes to the Expressway and Chicopee Ski Hill. This spacious five-level sidesplit features a bright and welcoming layout with multiple living areas, including a living room with large bay window that opens onto the dining space, a kitchen that invites people to gather, a cozy family room with a fireplace and shelving for all your favourite books, and a games room that is ideal for entertaining your friends. Upstairs, youll find three bedrooms including a generous primary suite with an ensuite bathroom with a standalone soaker tub, and a large walk-in closet that will impress you. A fourth bedroom on the lower level that could offer flexibility for guests, a home office, or a home gym. With 3.5 bathrooms and a versatile layout, this home is designed to adapt to your lifestyle. Thoughtfully maintained with numerous updates, this home offers a natural flow that suits both quiet mornings and lively get-togethers. Outside, enjoy the sunset-facing deck, private backyard, no sidewalks to shovel, and easy access to nearby trails. (id:41954)
220 Owen Sound Street
Southgate, Ontario
The things you'll love about this 3-bedroom 2-bathroom home - 1) new gas furnace and A/C, 2) an oversized/ double lot in the growing community of Dundalk, 3) no neighbours to the north or east, 4) a park next door featuring a ball diamond, skate park, tennis and basketball courts, swimming pool, and playground, and 5) convenient one-level living with the opportunity to expand into the full, unfinished basement. With some effort, you could definitely make a separate apartment in the lower level. The detached garage provides ample storage for all your toys and tools, while the spacious yard is perfect for kids, pets, or entertaining guests. Located on a quiet street within walking distance to the grocery store and downtown core. Easy, straight drive to the GTA - ideal for commuters and those looking to escape city living! (id:41954)
91 Stevenson Street S
Guelph (St. Patrick's Ward), Ontario
Welcome to 91 Stevenson Street South, a cozy 2-bedroom, 1-bath 1.5 storey that is packed with charm and potential, nestled in one of Guelphs most walkable and vibrant neighborhoods. This inviting home features a full 4-piece bath, bright living spaces, and a layout that's perfect for first-time buyers, downsizers, or those looking to invest in a property with room to grow. Outside, the lot offers great possibilities for gardening, outdoor entertaining, or future expansion. Whether you're envisioning your dream backyard or considering updates inside, the opportunity here is real. Just a short stroll to local favorites like Bev's on Beverley, Riot Axe, and Angelino's for all your bar b q needs, you'll love the community vibe and walkable lifestyle this location offers. Schools, parks, and transit are all within easy reach, making this a truly convenient place to call home. Don't miss your chance to put your personal touch on this Guelph gem! (id:41954)
557 Market Street
Saugeen Shores, Ontario
Welcome to 557 Market Street, a charming and updated home nestled on a desirable corner lot in the heart of Port Elgin. Perfectly positioned within walking distance to local shops, schools, and amenities, this property offers convenience, comfort, and long-term potential. Ideal for families, retirees, or savvy investors, this home features a main floor bedroom and laundry offering ease of living without compromising on space. Recent updates include a high-efficiency natural gas furnace and central air system (2022), as well as a fully owned hot water tank for added peace of mind. The electrical system has been upgraded throughout, including the removal of all knob and tube wiring and modernized service to accommodate a potential second unit. Thinking of future expansion? Engineered drawings are available to add a double car garage with living quarters above perfect for extended family, rental income, or a private workspace. Additional highlights include a natural gas BBQ line for outdoor entertaining, a bright and functional kitchen, and a spacious yard on a quiet street with mature trees. Don't miss this opportunity to own a move-in ready home with flexible living options and exciting growth potential in one of Saugeen Shores most vibrant communities. (id:41954)

