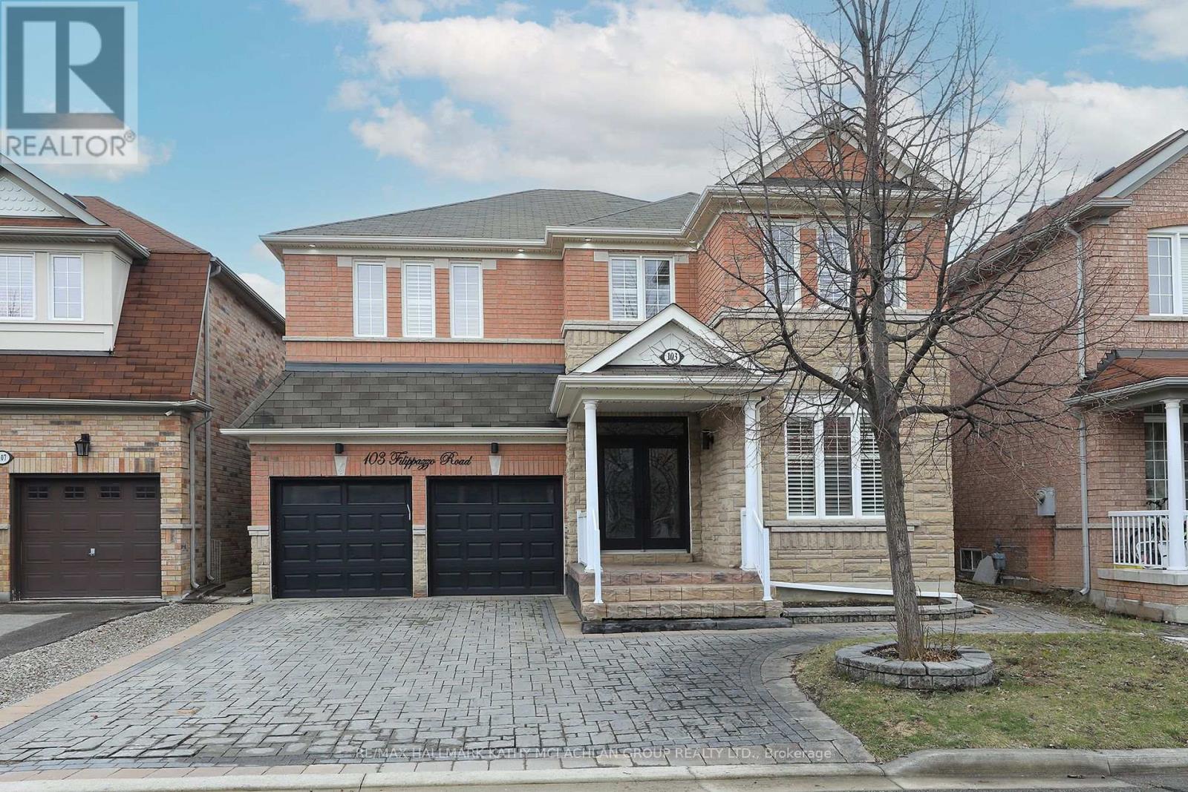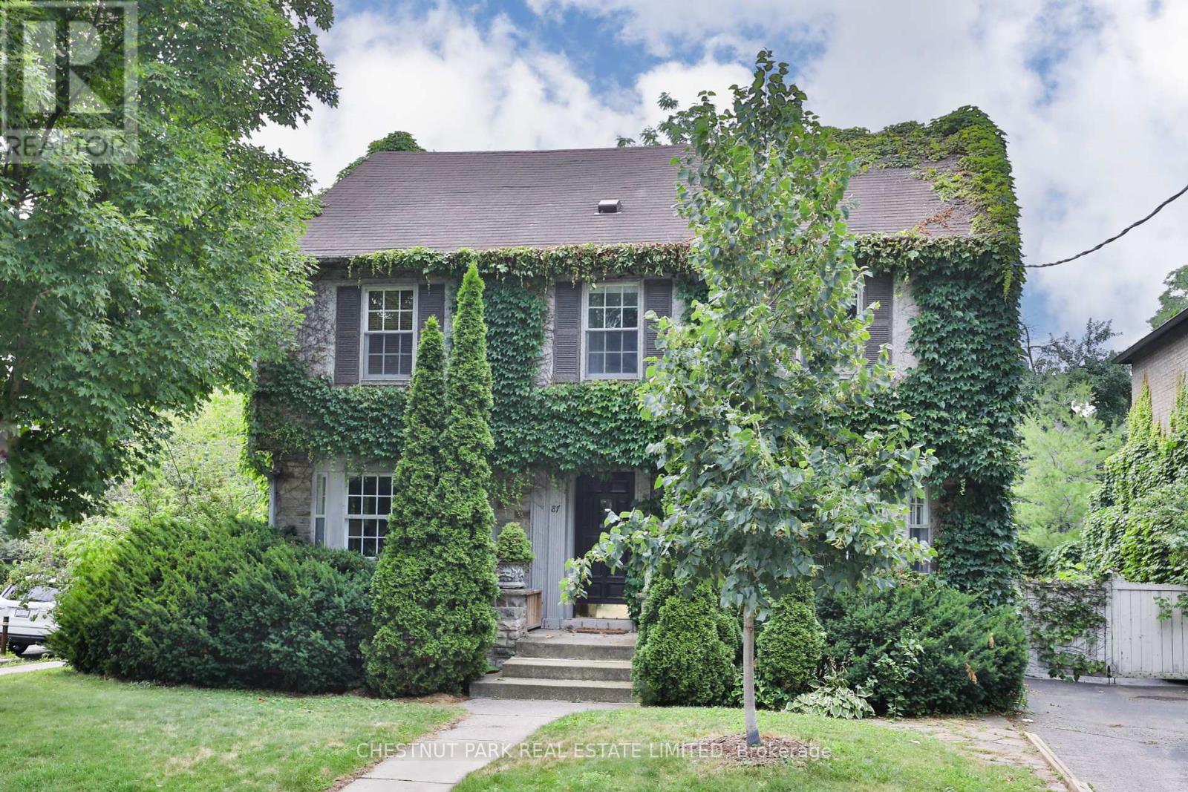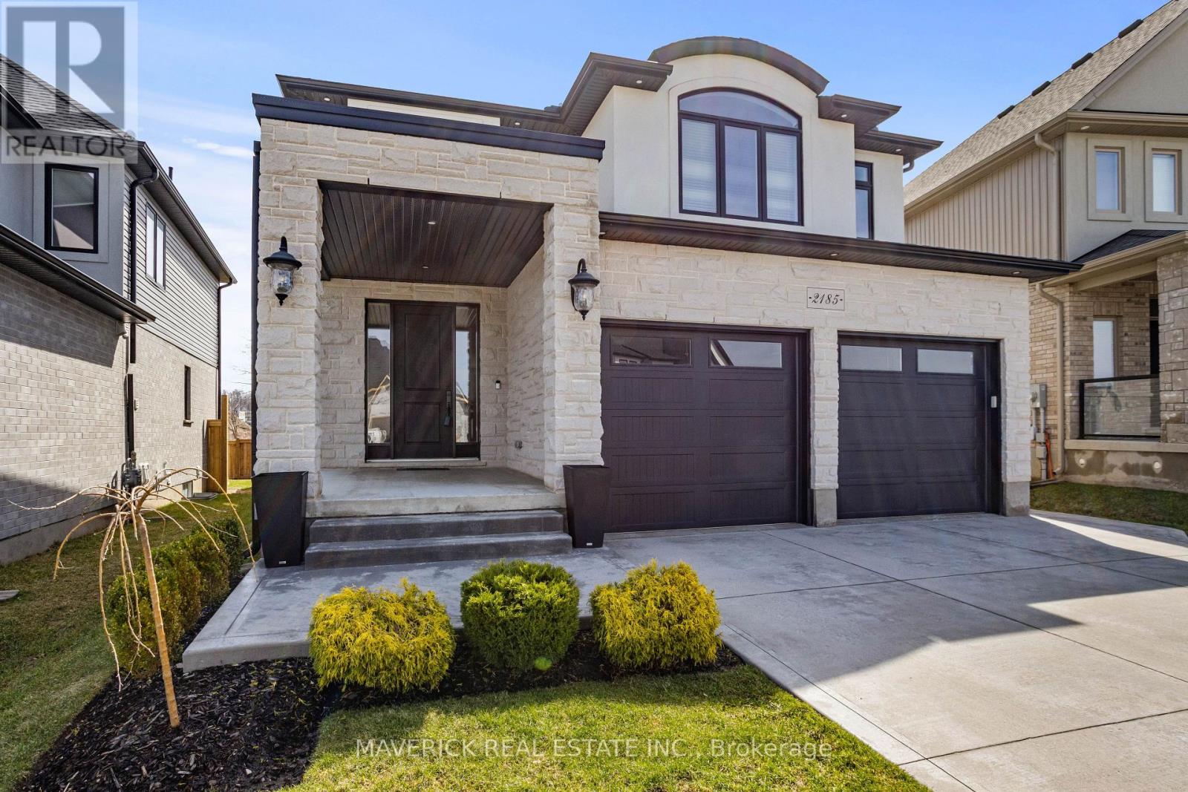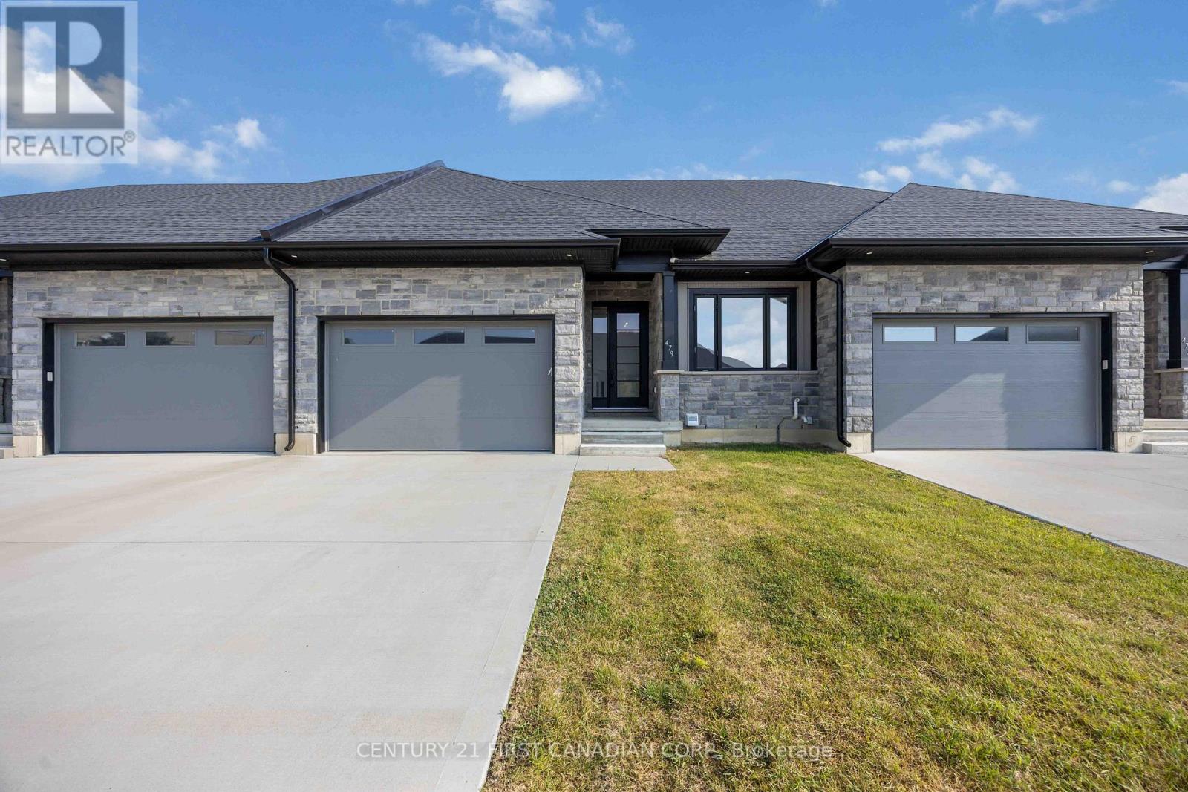4 Sycamore Circle
Springwater, Ontario
Welcome to 4 Sycamore Circle in picturesque Springwater. A stunning bunga-loft that blends luxury, craftsmanship, and thoughtful design on a beautifully landscaped, ultra-private 4-acre lot. This one-of-a-kind home features soaring 10 ceilings throughout, with a dramatic 12 ceiling in the dining area, custom shiplap and coffered ceiling details, and expansive custom windows offering serene views. The heart of the home is a chef-inspired kitchen with quartz countertops, custom cabinetry, a walk-in pantry, and a striking white oak island. The open-concept living space is anchored by a cozy gas fireplace and a temperature-controlled wine room, ideal for entertaining. The primary suite is a true retreat with an additional fireplace, a walkout overlooking the grounds, a steam shower, and a custom white oak vanity. Two spectacular walk-in closets (one could easily be turned back into a bedroom/nursery). The main floor also features 3 spacious bedrooms (one currently used as an executive office) and two ensuites. A fully finished basement offers a walk-up to the backyard and seamlessly adds to the living space. Enjoy the ultimate in outdoor relaxation in this park-like backyard, hidden away allowing for complete privacy. The 4 car garage adds both function and curb appeal to this thoughtfully crafted and exquisite property. Just minutes from all amenities, top-notch golf courses, ski hills, and some of Central Ontario's finest beaches. Conveniently close to Highway 400 for quick access to the GTA. (id:41954)
103 Filippazzo Road
Vaughan (Vellore Village), Ontario
Coveted Vellore Village. Welcoming foyer opens to this well maintained home featuring a renovated kitchen and main floor bathroom. Sweeping main staircase with wrap-around bannister overlooks main level. Modern kitchen with top-of-the-line appliances, quartz countertops and backsplash. Spacious family room with natural gas fireplace. Walk out from kitchen/family room to professionally landscaped patio. Open concept living/dining rooms. Double door entry to primary suite with 5 PC ensuite and walk-in closet. Children's rooms share Jack & Jill 4 PC bathroom. Front bedroom has 4 PC ensuite and walk-in closet. **RARE** alternate staircase accessible through side door to (non-retrofit) suite. See attached floor plan and virtual tour links. OTHER is bedroom #6 in lower level. Please give adequate notice for showings - sellers work from home. (id:41954)
14 Jeremy Drive
Markham (Unionville), Ontario
Sitting on a 75 x 130 lot in a top rated school district this home has been meticulously maintained by the original owner. This property presents a unique opportunity for homeowners, renovators, or those looking to build their dream residence. The well-designed layout includes a spacious breezeway that provides easy access to the house, backyard, and garage. The main floor boasts a large living/dining room with plush broadloom and oversized picture windows, flooding the space with natural light. The eat-in kitchen features an abundance of cabinetry and a built-in pantry and lots of counter space. A cozy family room with a wood-burning fireplace and a stunning stone wall surround creates a warm and inviting atmosphere. On the upper level, you will find a generously sized primary suite with his-and-her closets and an ensuite bath. Three additional spacious bedrooms, each with double closets, are perfect for a growing family. The main bath and a convenient walk-in linen closet complete this level. Entertaining is a breeze in your basement recreation room with a built-in bar, while hobbyists will appreciate the workshop with easy access to additional storage in the crawl space. Outside, the sprawling, fully fenced yard features a raised stone veranda, ideal for summer BBQs with family and friends. Mature trees accent the lush landscape, adding privacy and character to the property.Just moments from Unionville's charming Main Street, TooGood Pond, and the Fred Varley Art Gallery, this prime location provides you with the best of suburban living and easy access to amenities. Don't miss out on this rare opportunity whether you decide to move in, renovate, or build your dream home, the potential is truly limitless! (id:41954)
4 Pinewood Drive
Bracebridge (Macaulay), Ontario
Welcome to this charming and move-in ready 3-bedroom bungalow offering the perfect blend of comfort, functionality, and location. Ideally suited for first-time buyers, downsizers, or an investment property, this home is nestled just minutes from town, providing convenience without compromising on space or privacy. Step inside to find a bright and welcoming interior featuring a functional layout and spacious principal rooms. The open-concept flow makes daily living comfortable, while large windows throughout the home allow sunlight to pour in, creating a warm and inviting atmosphere. Each bedroom offers ample space and versatility - perfect for families or guests. The spacious lower level extends your living space with a large rec room - ideal for family movie nights, a playroom, or casual entertaining. A separate den provides an excellent option for a home office, craft room, or guest space. There's also a utility room for extra storage, along with a dedicated laundry area complete with a convenient 2-piece bathroom. Outside, the home continues to impress with a large backyard - perfect for outdoor entertaining, gardening, or enjoying peaceful evenings under the stars. A bonus shed adds even more storage for seasonal tools or hobby gear, while the paved driveway and carport provide practical protection for your vehicle year-round. With a steel roof and low-maintenance exterior, this home offers peace of mind and less upkeep, allowing you more time to enjoy what really matters. Whether you're starting your real estate journey or looking for a smart, manageable space to call your next home, this property delivers both value and versatility in a location thats hard to beat. Don't miss your chance to own this well-maintained home that offers room to grow, space to gather, and a setting thats close to schools, shops, and amenities- everything you need for everyday living and more. (id:41954)
314 - 601 Kingston Road
Toronto (The Beaches), Ontario
Fall in love with this bright and spacious 1-bedroom condo just a 5 minute drive from the waterfront! Featuring wall-to-wall windows, soaring 9 ceilings, and hardwood floors throughout, this open-concept space is filled with natural light. The spacious primary bedroom offers ample closet space, making it as functional as it is inviting. Enjoy the convenience of in-suite laundry, plus parking and a locker included. Unbeatable location just steps to vibrant Kingston Road Village, a short stroll to Queen Street shops, the Boardwalk, the beach and TTC. (id:41954)
3005 - 15 Lower Jarvis Street
Toronto (Waterfront Communities), Ontario
Welcome to your dream home in the sky, perched on the coveted 30th floor of the Lighthouse Tower at the corner of Queens Quay Blvd and Jarvis St. This rarely offered southwest corner suite offers panoramic, forever views of Lake Ontario and Toronto's waterfront skyline - a true urban oasis that blends the best of city living with the tranquility of lakeside luxury. Boasting 791 square feet of beautifully designed interior living space, this light-filled 2-bedroom, 2-bathroom residence is thoughtfully laid out to maximize comfort, style, and functionality. Floor-to-ceiling windows wrap the open-concept living, dining, and kitchen area, bathing the space in natural light and offering breathtaking lake and city vistas from every angle. The modern kitchen is perfect for both casual dining and entertaining, featuring high-end integrated appliances, quartz countertops, sleek cabinetry, and a spacious island that flows seamlessly into the living area. Step outside onto the expansive 391 square foot wraparound balcony to take in stunning sunrises, glowing sunsets, and the buzz of the waterfront below-your private outdoor retreat with south and west exposures. The spacious primary bedroom offers a peaceful escape with unobstructed lake views, a generous closet, and a spa-inspired 4 piece ensuite bathroom complete with a custom shower enclosure and elegant finishes. The second bedroom is ideal a s guest room, home office, or nursery, and features a large double closet and beautiful western exposure that fills the room with afternoon light. Additional feature include in-suite laundry, one premium parking spot, and a secure storage locker. Residents of the Lighthouse Tower enjoy world-class amenities including a fully equipped fitness center, yoga studio, outdoor pool, tennis and basketball courts, party rooms, and a 24-hour concierge. Located just steps from Sugar Beach, the Distillery District, Loblaws, Farm Boy, St. Lawrence Market. (id:41954)
26 Mcmaster Avenue
Toronto (Casa Loma), Ontario
Welcome to 26 McMaster Avenue - a beautifully reimagined, detached red brick home in the heart of the coveted Republic of Rathnelly. Recently transformed through a high-end renovation, this residence blends luxury finishes and impeccable craftsmanship for modern family functionality. The open-concept main floor begins with a welcoming foyer that flows into an expansive living and dining space ideal for entertaining. Cozy up in the family room nook, reading a book by the gas fireplace. The walk-through pantry and bar lead to a chef-inspired kitchen with an oversized island, premium appliances, and abundant natural light from the rear wall of windows and doors. Upstairs, find three spacious bedrooms and beautifully renovated bathrooms. The primary suite is a true sanctuary, with a custom walk-in closet, elegant built-ins, a 6-piece spa ensuite, and a sunlit terrace overlooking the private garden. The second bedroom includes a flexible workspace, ideal for WFH, homework, or reading. The third floor features a versatile open-concept lounge, kitchenette, 3-piece bath, and laundry perfect for guests, teens, or extended family. Step out onto the expansive balcony for a dose of sunshine and fresh air. Lower Level - offers a private, self contained living suite - ideal for a nanny or in-law suite. Enjoy a maintenance-free urban garden and a detached 2-car garage via the rear lane. Located on a quiet, neighbourly street with ample parking, this home is a rare find. Steps to Yorkville, Avenue & Davenport, ravine trails, and top schools including Brown PS, Mabin, UCC, RSGC, De La Salle, and The York School. A one-of-a-kind, contemporary residence in a AAA+ location this is the home youve been waiting for. (id:41954)
87 Tranmer Avenue
Toronto (Yonge-Eglinton), Ontario
Nestled in the heart of prestigious Chaplin Estates, 87 Tranmer Ave is a timeless centre hall home brimming with charm and endless possibilities. Available for the first time in 25 years! This cherished family residence sits on a generous 50' x 100' corner lot, offering an opportunity to own in one of Toronto's most sought-after midtown neighbourhoods. Boasting over 3200 sf across 3 finished levels, this home features 4+1 bedrooms and 4 bathrooms. Gracious principal rooms set the tone, including an expansive formal living room (26'10" x 12'9") with a bay window, wood-burning fireplace & hardwood flooring. The bright and spacious formal dining room - ideal for entertaining - flows seamlessly via double-doors into the functional kitchen, complete with ample cabinetry & countertop space and a charming window above the sink. An inviting main floor addition introduces a sun-filled family room, offering a versatile space for relaxation, a breakfast room and/or home office. Sliding glass doors lead to a rear deck & beautifully landscaped garden. A separate side-door entrance from the private driveway & detached single-car garage adds convenience, along with a main floor powder rm. On the 2nd floor, the south-facing primary suite boasts 2 double-door closets and a 2-piece semi-ensuite bathroom. 3 additional well-proportioned bedrooms feature their own closets, and a 4-piece family bathrm & hallway linen closet complete this floor. The finished lower level extends the living space with a good recreation room, additional bedroom, 3-piece bathroom, separate laundry room & exceptional storage. Showcasing original character and solid bones, this family home offers incredible potential whether you choose to update, renovate, or build your dream home in this unbeatable location. Walking distance to TTC, shops/restaurants on Yonge Street & Eglinton Ave, and premium private & public schools (UCC, BSS, Davisville Junior PS & North Toronto CI). Don't miss this incredible opportunity (id:41954)
2185 Linkway Boulevard
London South (South A), Ontario
Welcome to 2185 Linkway Boulevard an outstanding home located in arguably London's most sought-after neighbourhood. Known for its dynamic lifestyle, diverse culinary scene, beautiful trails, community events, and premium wellness facilities, this area offers something for everyone. This stunning 2,889 sq. ft. (above grade) property is well below replacement value and boasts a beautifully landscaped yard, fenced backyard, and a fully finished basement with a second kitchen and bedroom, offering incredible value. The amazing covered back deck is perfect for outdoor relaxation and entertaining. Inside, the main floor features an eat-in kitchen with a walk-in pantry, quartz countertops, and a spacious island. Just off the kitchen, a versatile office space adds extra functionality. Upstairs, the outstanding primary suite is a true retreat, featuring a spa-like ensuite and an absolutely amazing walk-in closet with custom built-in cabinets. The second level is completed by three additional large bedrooms, two additional bathrooms, and a separate laundry room. No detail was spared in the design of this home. Upgrades include a concrete driveway, oversized insulated garage, valance lighting and pot lights throughout, custom accent walls, tall baseboards, and speakers on each level of the home. With its high-end finishes, thoughtful upgrades, and unbeatable price, this home offers exceptional value, don't miss out on this rare opportunity! Schedule your showing today! (id:41954)
479 Kip Lane
Plympton-Wyoming (Plympton Wyoming), Ontario
NO CONDO FEES! Discover the epitome of single-floor living with this exquisite home. Featuring 2 bedrooms & a partially finished basement with an additional bedroom, it offers ample space for comfort & versatility. The primary bedroom retreat features an ensuite, a walk-in closet, and plenty of space to relax. Step outside to your slice of paradise with a large covered porch overlooking a spacious, private backyard. Inside, the kitchen boasts sleek, hard surface counters & comes complete with luxurious Whirlpool appliances. Throughout the home, indulge in the elegance of luxury vinyl flooring throughout. This residence seamlessly combines practicality with sophistication, presenting an ideal opportunity to embrace modern living at its finest. Note: Interior photos are from a similar model & some upgrades/finishes may not be included. (id:41954)
110 Bow Street
London East (East I), Ontario
Fantastic Family Home in a Great, Family-Friendly Neighbourhood! This beautifully updated home offers the perfect blend of comfort, style, and functionality. Located in a welcoming, family-oriented neighbourhood, it features numerous recent upgrades and thoughtful touches throughout. Step into the spacious kitchen, complete with a large island, abundant cabinet space, and an open layout ideal for entertaining. The living room boasts high ceilings and skylights (2024), filling the space with natural light and warmth. The updated main bathroom includes double sinks for added convenience. Enjoy the versatility of the enclosed porch -- perfect for extra storage, a bright home office, or a cozy reading nook. Downstairs, you'll find the third bedroom, a second full bathroom, and a brand-new electric fireplace (2025) creating a cozy retreat. Additional highlights include: Large detached garage with 60-gallon air compressor and wood stove. Ample parking space for multiple vehicles. New roof and skylights (2024)Water heater (2023), front window (2020), and upstairs shower (2019)This move-in-ready home offers space, updates, and charm in equal measure. Don't miss your chance to make it yours! (id:41954)
23 Edward Street
Hamilton (Stripley), Ontario
Welcome to 23 Edward St a two-storey, 2-bedroom, 1-bathroom home nestled in the heart of the Stipley community. Just a 4-minute walk to Tim Hortons Field, home of the Hamilton Tiger-Cats, this location offers incredible potential for short-term rental income, long-term tenants, or a rewarding renovation project. This property is a blank canvas awaiting your vision. With some TLC, this house could be transformed into a valuable asset in a high-demand rental area. Close to transit, schools, parks, and all major amenities, its a strategic location for any investor looking to get into the Hamilton market. (id:41954)











