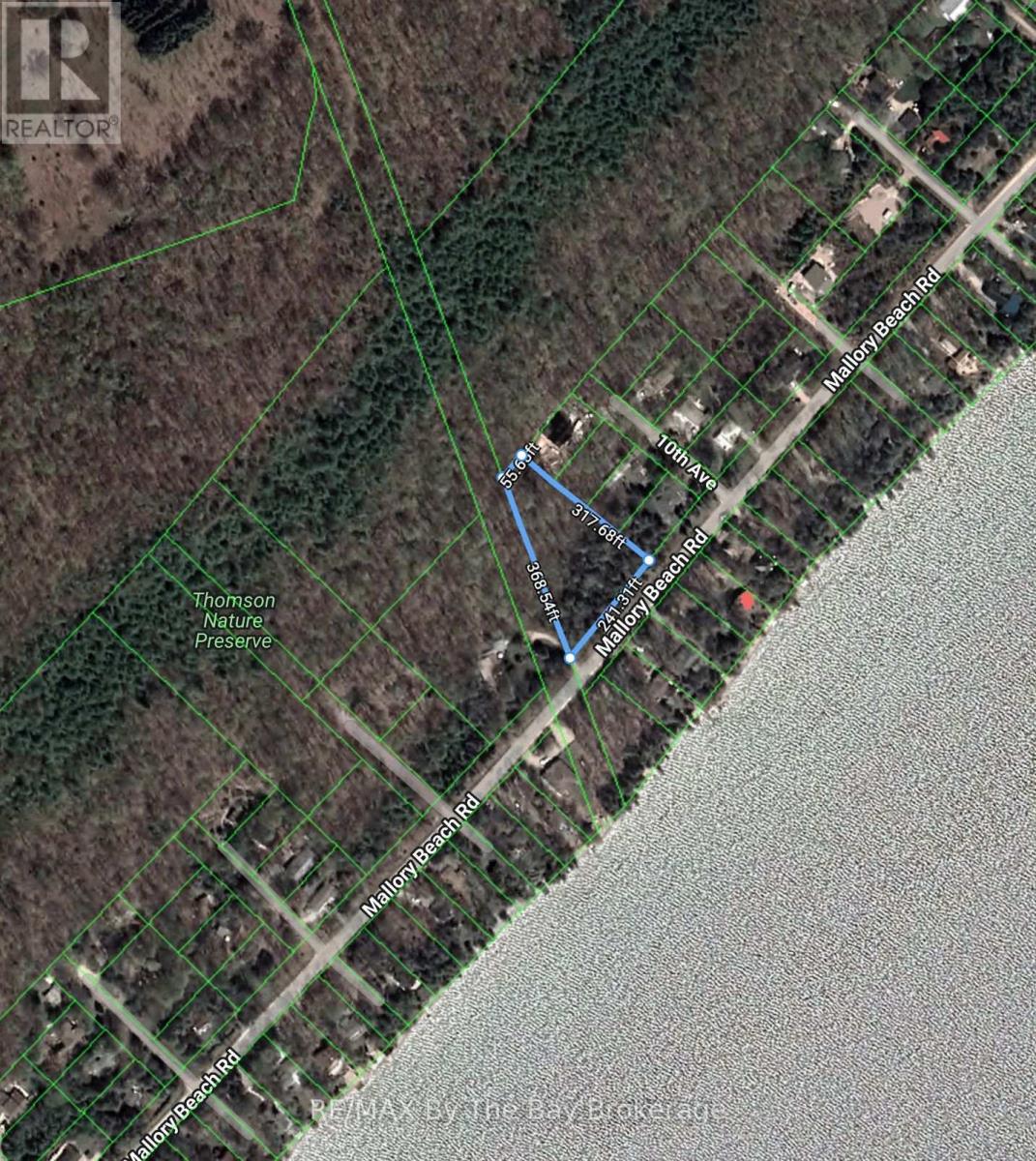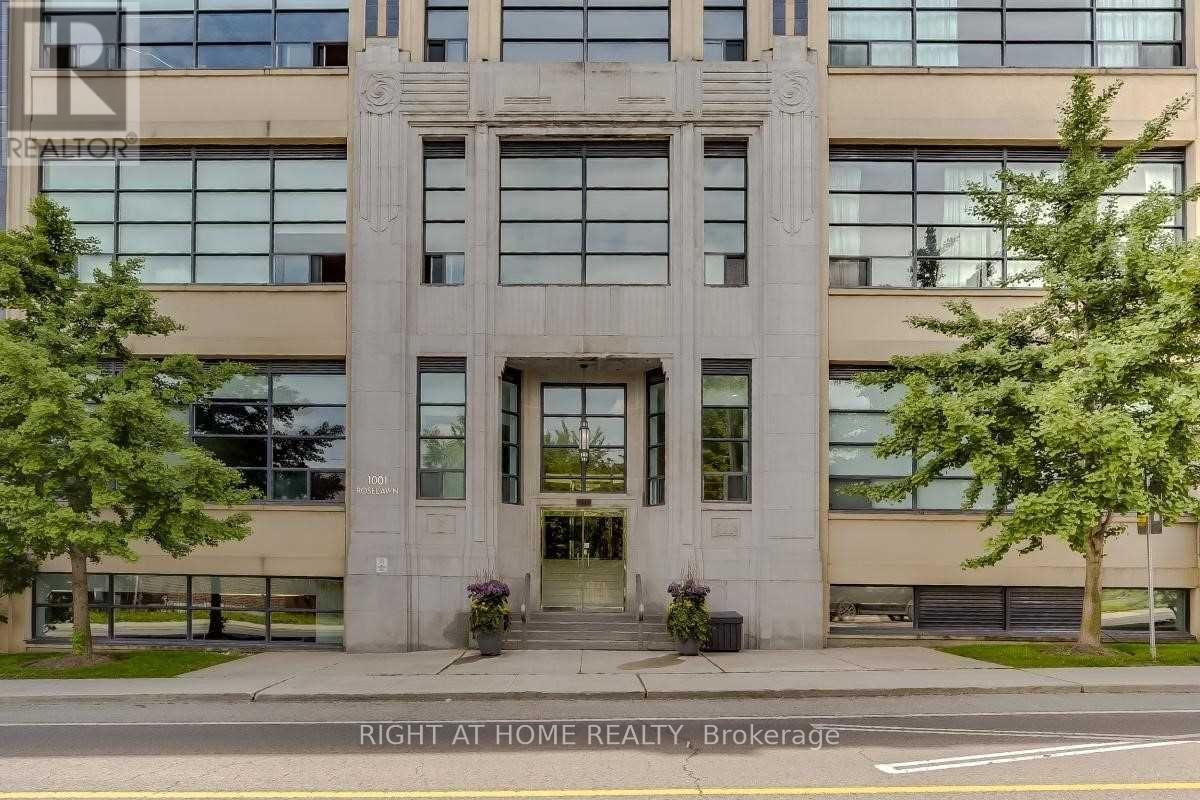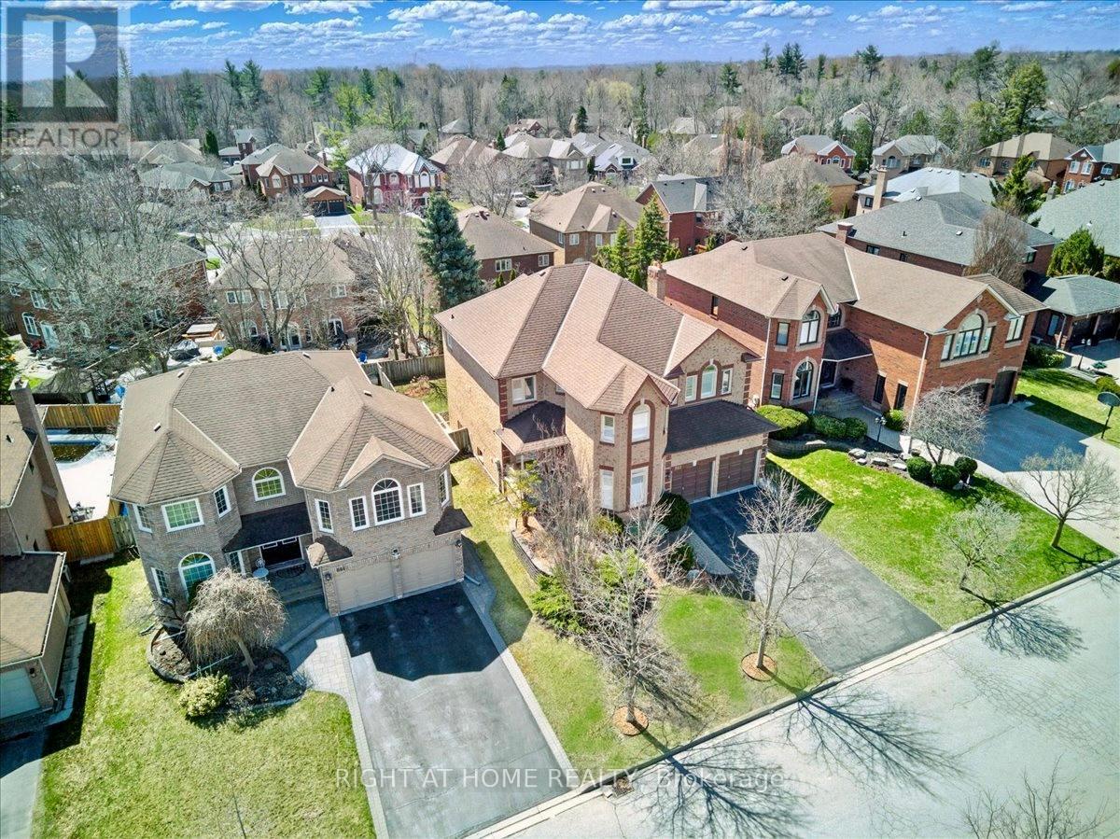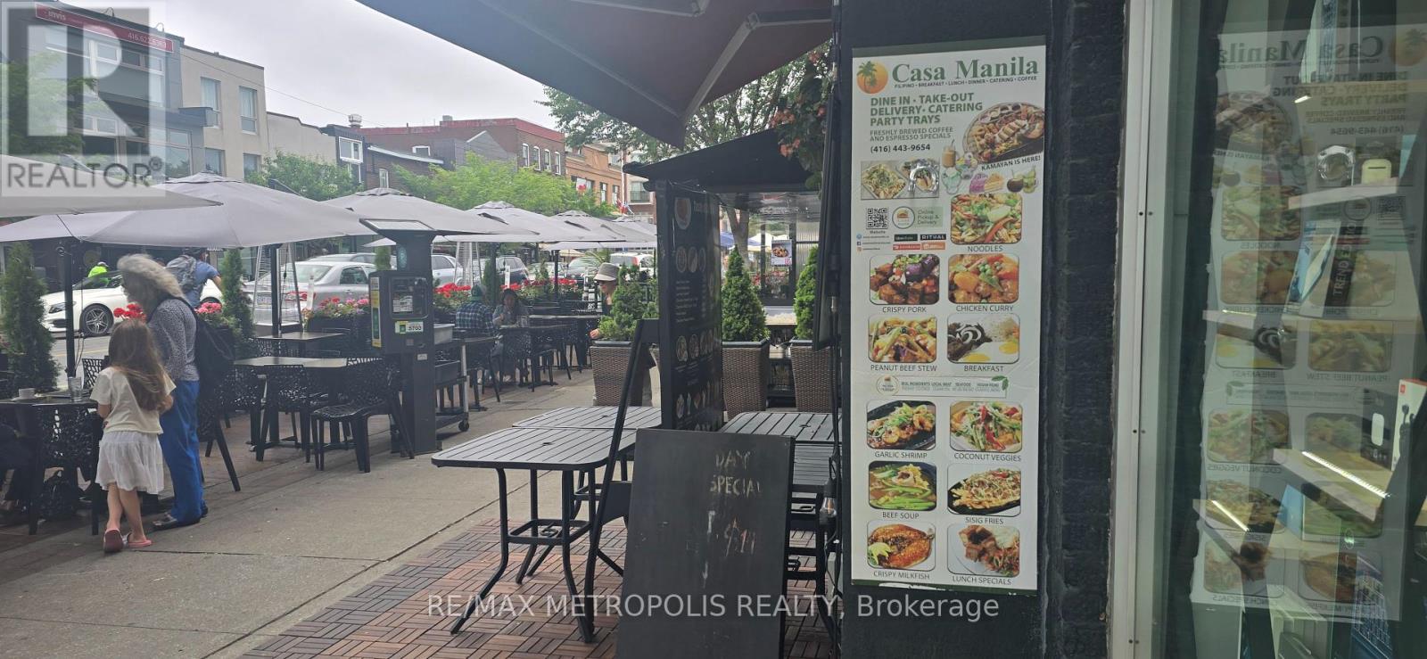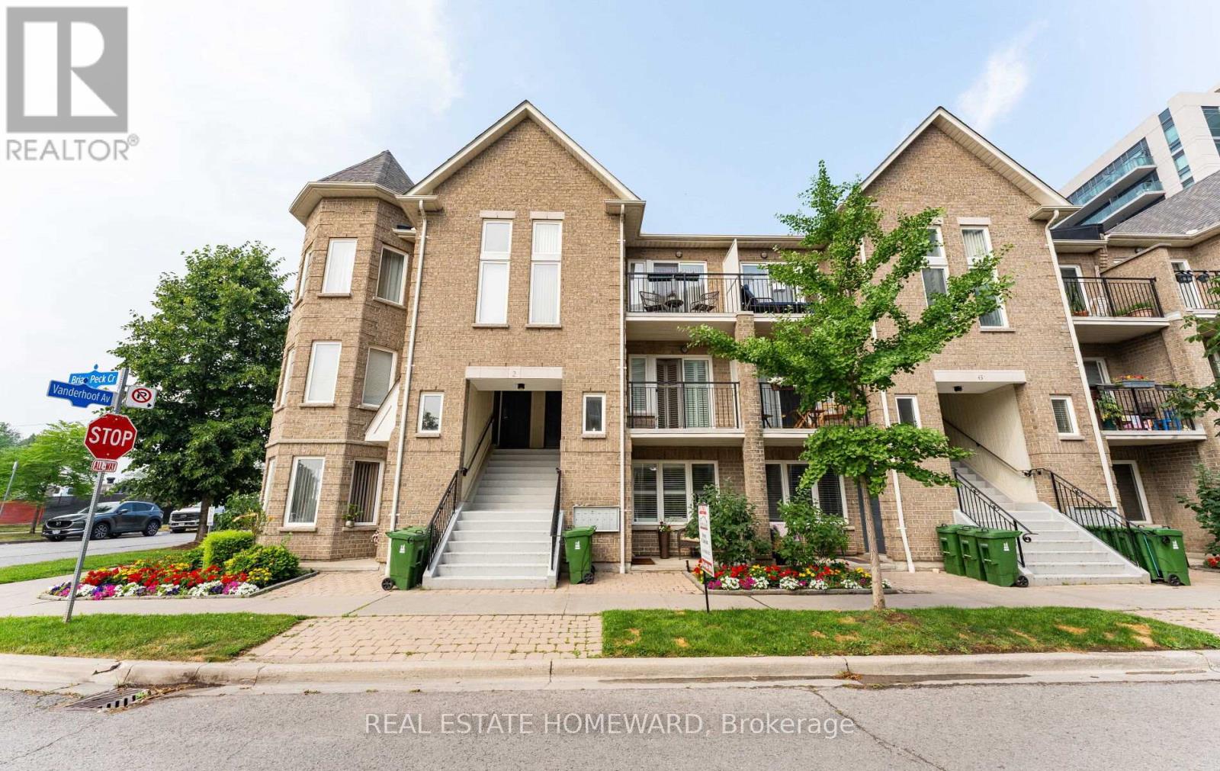191-193 Mallory Beach Road
South Bruce Peninsula, Ontario
NEW PRICE! AMAZING VALUE: THREE LOTS AMALGAMATED IN TO ONE. Discover the opportunity of a lifetime with this fantastic, UNIQUE TRIPLE LOT investment spanning over 1.03 acres on the tranquil beach road nestled next to Colpoy's Bay. Single lots in the area recently selling for minimum $165,000. Imagine your custom-built dream home or quaint beach cottage set against the backdrop of the escarpment. Complete privacy with 3 amalgamated lots that back onto the escarpment, plus the convenience of access to Colpoy Bay's water opposite the property entrance. Frontage of 235' on the municipally maintained Mallory Beach Rd. Readily available hydro at the property line and is designated R2 Resort Residential zoning.; custom-build your single-family home, accessory uses and buildings or the potential of short-term rental accommodations! Just a few minutes' drive away is Wiarton with all essential amenities including hospitals. This unique property is strategically located between Malcolm Bluff Shores Nature Reserve and a public dock with ample parking. (id:41954)
3704 - 33 Shore Breeze Drive
Toronto (Mimico), Ontario
Welcome to 33 Shore Breeze Drive #3704 - a lower penthouse corner suite with unrivaled lake views.Step into luxury living with this stunning 2-bedroom corner unit, perched high on the 37th floor of the sought-after Jade Waterfront Condos. With unobstructed, panoramic views of Lake Ontario and the Toronto skyline, this rarely offered suite is truly one of a kind.Enjoy 326 square feet of wraparound terrace - perfect for morning coffee or evening wine as the sun sets over the water. Inside, the spacious and thoughtfully designed floor plan features soaring 10-ft smooth ceilings, engineered hardwood floors, and floor-to-ceiling windows that flood the space with natural light.The upgraded kitchen is built for both function and style, complete with a 10-ft peninsula, pot lights, and sleek modern finishes. The 4-piece bathroom offers a jacuzzi tub with a glass enclosure and rain shower head, and both bedrooms are outfitted with custom closets and organizers.Additional highlights include premium roll-up blinds throughout, upgraded lighting fixtures and a smoke-free, well-managed building. This is an elevated lifestyle just steps to the waterfront, parks, trails, and minutes to downtown. A rare opportunity to own one of the best suites in the building. (id:41954)
109 - 1001 Roselawn Avenue
Toronto (Briar Hill-Belgravia), Ontario
Authentic Forest Hill Lofts, 13' Ceilings, Concrete Floors, Approx 700 Sq Ft, Large Windows, Rare South Facing Unit With Walk Out To 200 Sq Ft Private Patio Great For Summer Bbq. Parking Is Surface And Directly In Front Of The Unit, Locker Also On The Main Level. Well Maintained, Fresh Clean Unit Excellent Value In The City Offers Everything You Need. Great Location Easy Access To Allen Rd/401, Yorkdale Mall, Steps To Beltline Trail And Park, Steps To TTC, LRT And Subway. (id:41954)
63 Ross Patrick Crescent
Newmarket (Woodland Hill), Ontario
Top Reasons You Will Love This Home. Beautiful Upgraded Open Concept Main Floor With Hardwood Floors, Pot Lights And 9FT Ceiling. Custom Chefs Kitchen With Stone Countertops, Backsplash And A Breakfast Bar. Upper Floor With 4 Spacious Bedrooms. Primary Bedroom With A Custom Upgraded Designer Ensuite. New Stunning Finished Basement With Bedroom And Bathroom. Enjoy Your Private Fenced Backyard, Great For Family/Friends/Bbqs. Fall In Love With This Desirable Neighbourhood. Enjoy Walks To The Mall, Restaurant, Trails, Parks. Close To All Amenities. (id:41954)
1103 - 9255 Jane Street
Vaughan (Maple), Ontario
WELCOME TO BELLARIA TOWER 4, ONE OF VAUGHANS MOST DESIRABLE CONDO DEVELOPEMENTS. A GATED COMMUNITY THAT REDEFINES THE SCALE OF GRAND LIVING. COME AND BE SPOILED WITH 20 ACRES OF PARKLIKE SETTINGS AND 24 HR GATEHOUSE SECURITY. THIS BRIGHT OPEN CONCEPT HAS 1 BDRM, 2 WASHROOMS AND BOOSTS OVER 692 SQ FT OF SPACIOUS LIVING. THIS LAYOUT OFFERS A SEAMLESS FLOWFROM THE MODERN KITCHEN TO THE DINING AND LIVING AREA. THIS UNIT FEATURES MARBLE COUNTERTOPS, STAINLESS STEEL APPLIANCES AND A BREAKFAST BAR. SPACIOUS PRIMARY BEDROOM HAS A PRIVATE ENSUITEAND A WALK OUT TO A BALCONY. NO NEED TO LEAVE HOME-JUST SIT ON YOUR BALCONY AND ENJOY THE SPECTACULAR FIREWORK'S SHOW UNFOLD FROM CANADA'S WONDERLAND. THIS UNIT INCLUDES ONE PARKING AND ONE LOCKER. SHOWS PRIDE OF OWNERSHIP AND IS A TOTAL GEM, A MUST SEE TO APPRECIATE. (id:41954)
1 Lormik Drive
Uxbridge, Ontario
Nestled on one of Uxbridge's most desirable cul-de-sacs, this sun-drenched, south-facing property offers not just a home, but a lifestlyle. Stepinside and feel the warmth of sunlight pouring through brand-new windows on main and glass patio doors ('23). At the heart of the home, a boldblack feature wall with 60" electric freplace creates a cozy focal point. The OPEN-CONCEPT kitchen boasts chef-worthy stainless steelappliances (2021) and sleek lighting. A split-bedroom foor plan offers a serene primary suite complete with a custom 3-piece ensuite.Secondary bedrooms - one repurposed as a home ofce share a Jack & Jill bathroom fnished with stylish details. OUTDOORS, a full-length deckspans the back of the home, offering views of the perennial gardens. A stylish covered seating area with ceiling fan + outdoor TV creates theperfect space for relaxing. From hardwood foors + smooth ceilings on main (most rooms), new stairs to the lower level with custom glass stairrailings ('25), to freshly painted walls, new trim, + modernized switches/lighting-this home is move-in ready with fair. GARAGES 3+2: for thehobbyist or car enthusiast-an attached oversized 3-car space with epoxy foors, gas heater, upgraded electrical, and a 13-foot ceiling with car liftpotential. The 3rd bay currently doubles as workshop complete with 12 foot garage door. Need more space? A separate detached 2-car tandemstyle garage provides extra storage for your hobbies/weekend toys. The walk-out lower level, with private patio and separate garage entrance,features a second kitchen + 3-piece bath - ideal for extended family/guest/teen suite. Minutes to trails, skate park, and downtown, this homeblends nature, comfort, and convenience in one exceptional package. (id:41954)
842 Primrose Court
Pickering (Liverpool), Ontario
Welcome to 842 Primrose Court. Nestled in one of Pickering's most sought-after enclaves, this beautiful residence offers 4+1 bedrooms, 4 bathrooms with a finished walkout lower level. Step into an elegant foyer with Italian marble flooring, leading to a living room with soaring Cathedral ceilings and south-facing windows with California shutters. $$$ spent on gourmet kitchen featuring sleek custom cabinetry, premium Jenn-Air appliances, granite countertops, large breakfast bar, built-in wine rack. Direct access from the breakfast area to a spacious walkout deck overlook the garden. Upstairs, discover 4 generously sized bedrooms, including a primary suite, newly renovated bathrooms (2024) with modern finishes. The finished walkout basement with new floor (2025) enhances the homes versatility, offering an additional bedroom, perfect for guests or rental potential. Situated on a peaceful cul-de-sac, no sidewalk, this home is perfect for multi-generational living. Don't miss the opportunity to make this stunning house your forever home. (id:41954)
18 Jeremiah Lane
Toronto (Scarborough Village), Ontario
Step Into This Beautifully Maintained 3-Bedroom, 3-Bathroom Home Offering A Bright Open-Concept Layout With Timeless Finishes Throughout*The Spacious Living And Dining Areas Feature Gleaming Hardwood Floors, Crown Molding, And Ample Natural Light, Seamlessly Flowing Into A Large Kitchen With Abundant Cabinetry, Stainless Steel Appliances, And A Generous Centre Island Perfect For Casual Dining*Walk Out To A Private Balcony From The Sunlit Breakfast Area Or Enjoy Entertaining In The Fully Fenced Backyard With An Upper And Lower Deck*The Home Boasts A Grand Staircase With Classic Wood Railings, A Spacious Primary Bedroom With Serene Views, And Ample Storage Throughout*Located Close To Gyms, Shopping, Restaurants, TTC, And GO Station*This Home Blends Comfort, Style, And Convenience! (id:41954)
508 Danforth Avenue
Toronto (Playter Estates-Danforth), Ontario
Prime Location On The Danforth. Clean Bright Space With Roll-Up Door And 28 seats inside, Front Patio (10 seats). Full Basement For Storage And One Parking Spot Included. Great Location For Any Concept. (id:41954)
102 - 2 Brian Peck Crescent
Toronto (Leaside), Ontario
Welcome to This Beautifully Modernized Ground Floor 2 bedroom, 2 bathroom Stacked Town House in Leaside. No Stairs!! Contemporary Bright Open concept Living space with Walk Out to Private Back Patio and Front Porch for Morning Coffees. Across from Leonard Linton Park, short distance to Edward Garden, many Parks and Walking/ Biking trails. Walking Distance to Many Shops, Restaurants, Trendy Cafes. Many Upgrades such as Removed Popcorn Ceiling, New Paint throughout, All New 5 Appliances, White Granite Counter tops in 2022. All Ready to move in to Enjoy !!! (id:41954)
2303 - 30 Inn On The Park Drive
Toronto (Banbury-Don Mills), Ontario
Welcome To This Exquisite 2-Br, 2-Bath Luxury Condo, With Over 1000sqf Of Indoor living SpaceAnd Boasting A Stunning Wrap-Around Balcony Perfect For Enjoying Sunset Views From The West AndAn Open Sky Panorama From The North! This Corner Suite Features 9 ft Smooth CeilingsThroughout, Adding To The Spacious And Airy Feel. The Modern Kitchen Features QuartzCountertops With A Matching Slab Backsplash, Stainless Steel Appliances, And A Panel-FrontedBuilt-in Dishwasher. The Primary Bedroom Includes A Walk-In Closet & An Ensuite Bath For YourConvenience And Privacy. The Split Bedroom Floor Plan Maximizes Privacy, Making It Ideal ForYoung Families Or Guests. Sunlight Floods The Open Floor Plan From The North, East, And West.The Wrap-Around Balcony Extends Your Living Space Outdoors, Offering Fantastic Night ViewsOverlooking The City And A Kaleidoscope Of Autumn Colors From The Nearby Serena Gundy Park.This Is An Incredible Opportunity To Be The First To Live In This Exclusive Enclave Of Luxury Condominiums. (id:41954)
10 Wellington Street E
Clearview (Creemore), Ontario
Nestled on a generous 66' x 165' lot in the picturesque town of Creemore, this inviting 2-storey century home offers timeless character and endless potential. From the moment you arrive, the covered front porch welcomes you, perfect for enjoying your morning coffee in true small-town style.Inside, you'll find a spacious kitchen, a cozy living room, stunning period details including the original staircase that showcases the home's heritage. With 3 generously sized bedrooms and 2 full bathrooms, there's room for the whole family or guests.Step out to the large back deck and take in the expansive yard, ideal for entertaining or future development. The separate shed offers flexible use and the lot size allows for the potential of an accessory dwelling in the future (buyer to verify).Located just a short walk to Creemore's charming downtown, with its shops, cafés, and restaurants, this home is a perfect blend of historic charm and community living. Whether you're looking to move in and make it your own or take on a renovation project, this property is full of opportunity in a truly beautiful setting. (id:41954)
