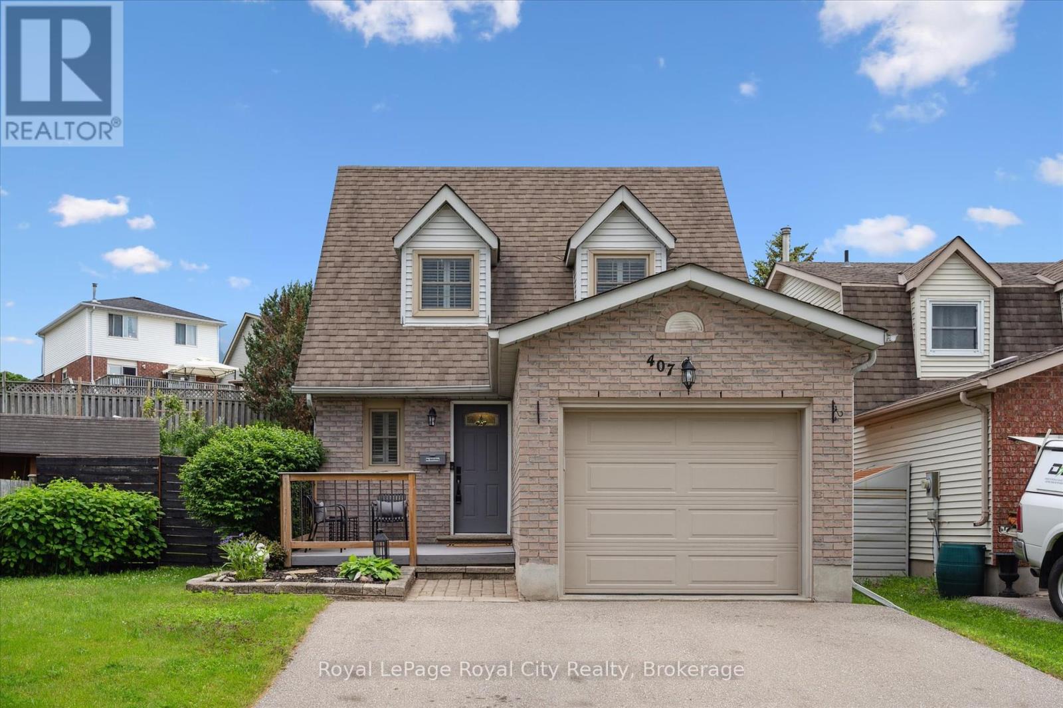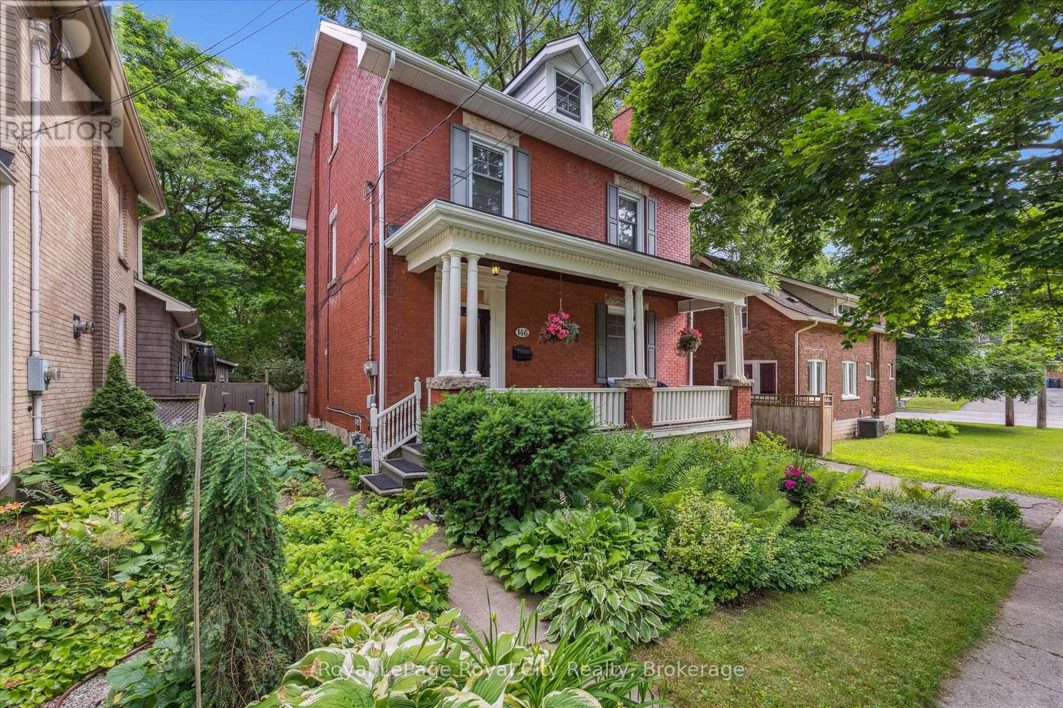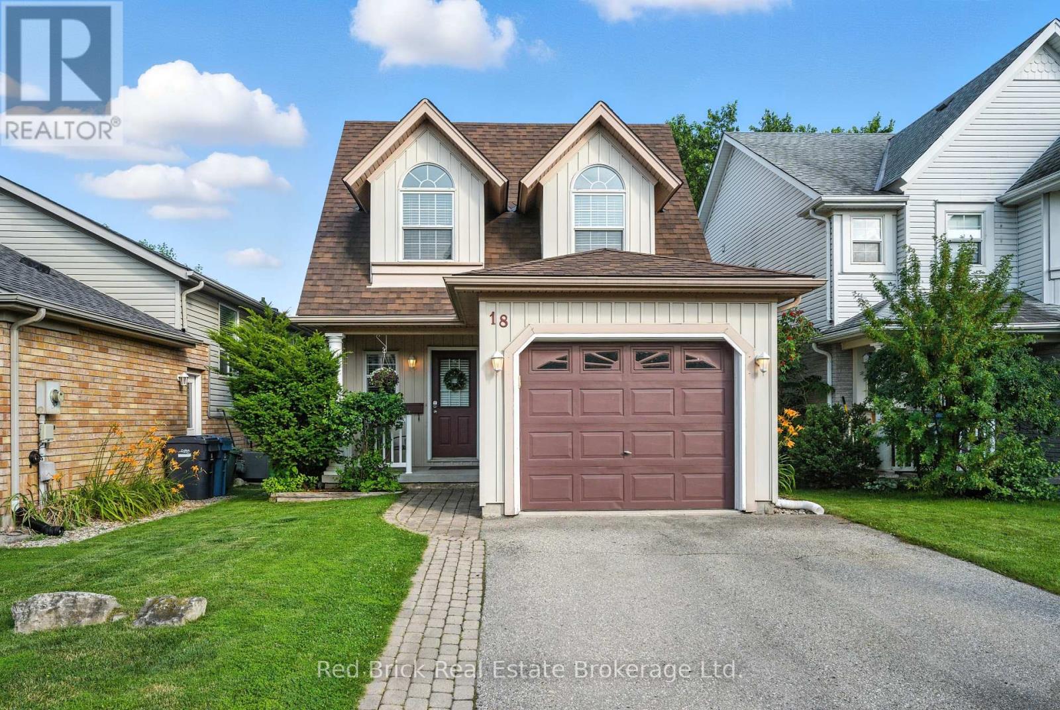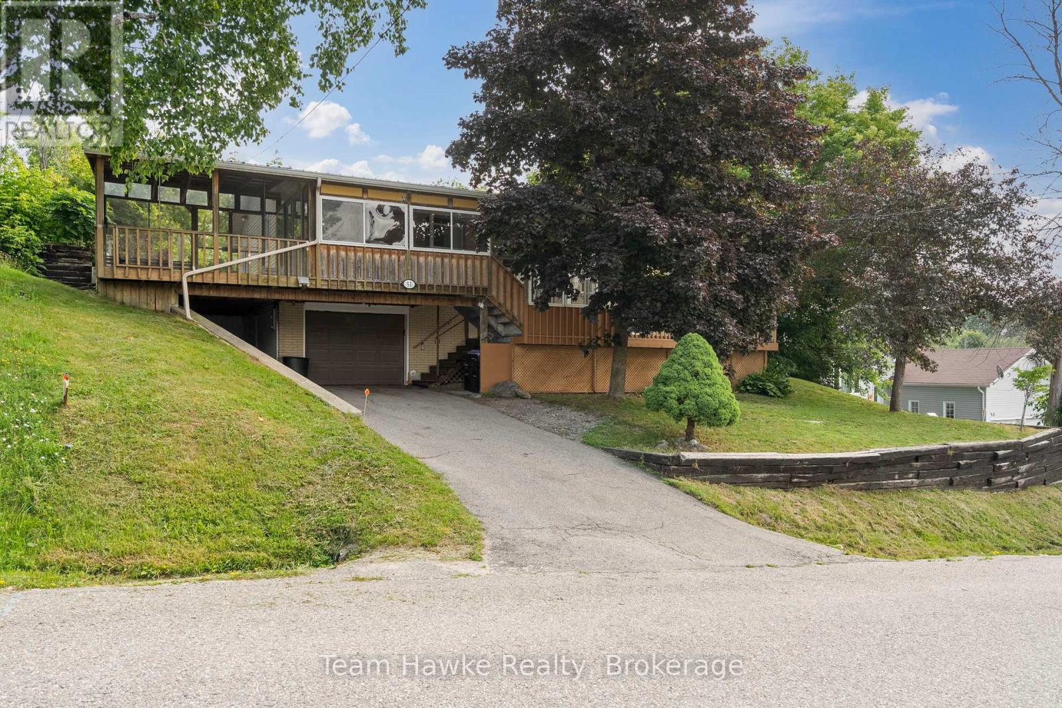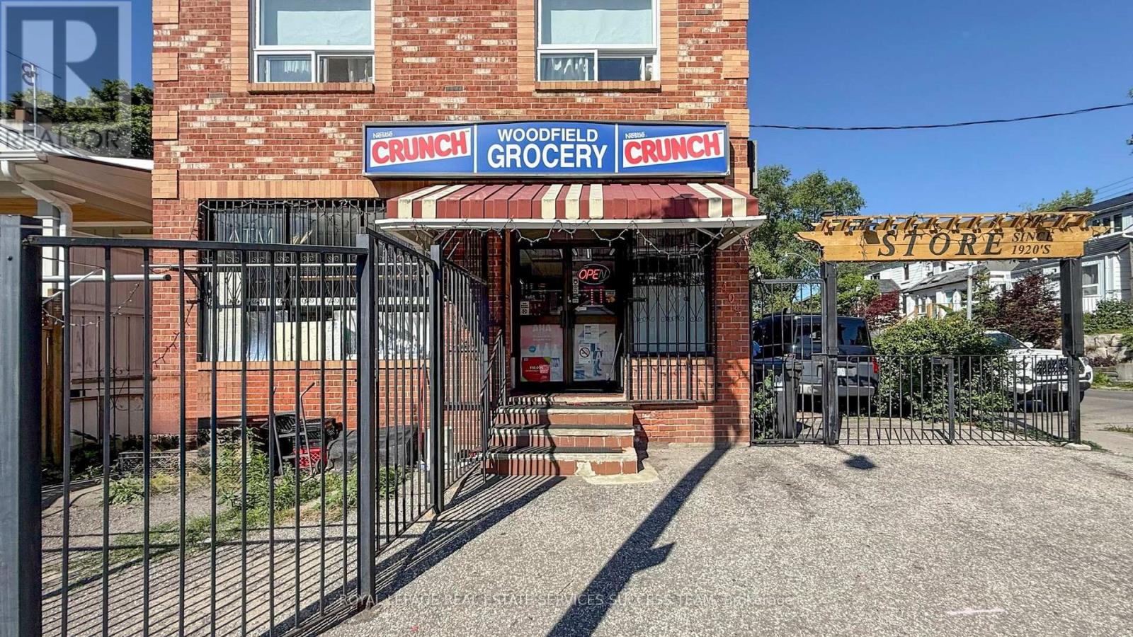69 Norman Street
Stratford, Ontario
Welcome to this charming Ontario-style yellow brick cottage, ideally situated just a short walk from the beautiful Stratford downtown shops, restaurants, and theatre. Full of charm and opportunity, this home is perfect for those looking to personalize a unique property in a prime location. The main floor features some high ceilings, skylights, two bedrooms, a full bath, living room, and direct access to a private backyard perfect for relaxing or entertaining. Upstairs, the unfinished second level offers incredible potential to expand your living space, create a primary suite, home office, or loft-style retreat. Complete with a detached garage, a new furnace, and in a highly desirable neighborhood, bring your vision as this gem is ready for its next chapter! (id:41954)
407 Otterbein Road
Kitchener, Ontario
Charming Renovated Detached Home Steps from the Grand River! Welcome to this beautifully updated 3-bedroom, 3-bathroom detached home, ideally located just steps from the Grand River and scenic trail system, with easy access to the highway for effortless commuting. This home has been thoughtfully renovated from top to bottom, offering both comfort and peace of mind. The main floor features a bright and functional layout, including a stylish renovated kitchen (2022) with modern finishes and ample storage. Upstairs, you'll find three spacious bedrooms and a fully updated bathroom, along with a freshly renovated top floor level that adds a polished, contemporary feel. The finished basement (2023) provides excellent additional living space, complete with a convenient half bath, perfect for a rec room, home office, or guest area. Key updates include: Roof, Windows, and Sump Pump (2023) New Carpet (2024) Furnace (2015). Garage door replaced (2022). With 1 full bath and 2 half baths, this home offers great flexibility for families and guests alike. Enjoy the benefits of a mature neighbourhood with access to nature, while having modern conveniences and recent upgrades already taken care of. Move in and enjoy this home as it truly has it all! (id:41954)
39 Linden Avenue
Guelph/eramosa (Rockwood), Ontario
Welcome to 39 Linden Avenue, a beautifully upgraded end-unit Bungaloft offering over 3,600 sqft of living space with 4 bedrooms and 4 bathrooms, including a fully finished basement. Built in 2016 by Charleston Homes in the Noble Ridge community, the property is perfectly positioned to soak in the south-facing afternoon sun, this home blends comfort, function, and modern style. The main floor features a bright open-concept kitchen with stainless steel appliances, gas stove with range hood, dark cabinetry, an island with double sink, and walk-in pantry. Kitchen builder upgrades include counter tops, extra cabinets and drawers, under-cabinet lighting, and a reverse osmosis water filtration system. The living area is warm and inviting with pot lights, gas fireplace, and double windows with zebra blinds. The laundry room, also on the main level, offers stainless appliances, upgraded wash tub, countertop, and storage cabinets. The spacious primary bedroom (16'6" x 13') is filled with natural light and features a stunning upgraded ensuite with heated floors, a soaker tub, custom glass shower, double vanity, and linen closet. Closets have been upgraded with California Closet systems, and the central air system has been enhanced for improved airflow. Upstairs, the loft includes a second bedroom, a 4-piece bathroom, and a family room. A third bedroom with built-in California Closet is also located on this level. The finished basement boasts 10-ft ceilings, a large rec room, 4th bedroom, 4-piece bath, oversized office with Ethernet, and a storage room. Outside, enjoy the largest deck in the neighborhood, a wind-activated awning, double car garage with built-in shelving, and exterior security cameras. Condo fees include roof, exterior windows, grass cutting and snow removal (includes driveway) (id:41954)
146 Cork Street W
Guelph (Downtown), Ontario
Inviting 4-bedroom century home in a historic downtown neighbourhood, rich in character and charm. A welcoming front porch leads into a space filled with hallmark vintage features high ceilings, wide baseboards, hardwood floors, and a cozy woodburning fireplace. Thoughtfully updated throughout, including an impressive Paragon cherrywood kitchen with granite countertops, a generous breakfast island with built-in cabinetry, stainless steel appliances, and warm cork flooring. The main floor also offers a convenient powder room and pantry (which is plumbed for a laundry room). The fourth bedroom features a walk-up to a beautifully redesigned attic family room with upgraded insulation, large west-facing window, front and rear dormers, and abundant natural light. The full basement presents great potential, a large window, and a walk-up to the backyard. Large deck, storage shed, and a private, fully fenced yard complete the outdoor space. Driveway parking for three vehicles. Fantastic neighbours in a vibrant community! (id:41954)
22 - 59 King Street E
Blue Mountains, Ontario
The MILL POND in Thornbury, a great waterfront opportunity in this small enclave of townhomes where nature meets peaceful contemporary living. This million dollar WATERFRONT VIEW offers peace and tranquility while watching the activity of birds, swans, ducks, egrets, beavers, otters and more. Yet only a few minutes walk to the main street of Thornbury with all it's boutiques, art galleries and restaurants, marina and parks. For skiers a 5 minute drive to Georgian Peaks Ski Club and 15 minutes to Craigleith, Apline and Blue Mountain. This end unit bungaloft boasts the best location and largest floorplan with unobstructed water views. Main floor primary bedroom with ensuite and heated floors in bathroom area overlooks the pond. A further bedroom on the main level can be an office or TV room. Open plan main floor living with hardwood flooring throughout, custom kitchen with granite counters, stainless steel appliances and island bar, leads to a dining area and living room with soaring cathedral ceilings and gas fireplace. French doors open to the patio area with beautifully landscaped gardens. The second level offers two further bedrooms, a four piece bathroom and a large foyer area overlooking the main level. Built with many features such as extra sound insulation in the living room and master bedroom walls, energy efficient windows, HRV system, on demand hot water heater. Attached double car garage is insulated with two further outdoor parking spots. A shared dock offers you a place to watch beautiful sunsets and sunrises as well as access for your kayak/canoe. On site rack for kayak/canoe storage. Book a private showing and come and see for yourself. (id:41954)
38 Algoma Drive
Guelph (Victoria North), Ontario
Welcome to 38 Algoma Drive in Guelphs North East End. This charming side-split offers a functional layout and great potential on a quiet residential street. The main floor features a bright living room, a cozy dinette, and a practical kitchen with views of the private backyard. Upstairs, you'll find three generously sized bedrooms and a full 4-piece bath. Step through the patio doors to a raised back deck, perfect for relaxing or entertaining, with a fully fenced yard and a garden shed for added storage. A separate side entrance opens up possibilities for a future in-law suite or bachelor apartment in the lower level, complete with a large crawl space for storage. Practical updates include all new windows (2020) and a newer roof (2018). The extended driveway easily fits four vehicles, and a gated side yard offers secure storage for a boat or RV. A solid home with flexible space and great bones, ready for your personal touch. (id:41954)
18 Boulder Crescent
Guelph (Clairfields/hanlon Business Park), Ontario
This well-cared-for home is ideally situated in Guelphs desirable South End Clairfields neighbourhood, close to an abundance of amenities including excellent schools, parks, trails, grocery stores, restaurants, a gym, and a movie theatre. With convenient access to the University of Guelph and the 401, its a great fit for a diverse range of buyers, including professionals, students, investors, young couples and growing families. Follow the interlock pathway to a cozy covered front porch and step inside to a bright, spacious main level with an open-concept floor plan. The kitchen features stainless steel appliances and flows seamlessly into the family room and dining area, which boasts a vaulted ceiling and walkout to a private back deck. A convenient 2-piece bathroom completes the main level. Upstairs, youll find three bedrooms, including a generous primary suite, along with a 4-piece bathroom. The finished basement offers bonus living space with a large rec room, laundry area, storage under the stairs and a rough-in for a future bathroom. Outside, enjoy your private back deck and fully fenced yard, perfect for relaxing or entertaining. (id:41954)
14 Charles Morley Boulevard
Huntsville (Chaffey), Ontario
Set on a premium corner lot in an upscale new development, 14 Charles Morley Blvd blends the sought-after Muskoka floor plan, timeless curb appeal, & every upgrade you'd expect - hardwood floors, central air, quartz countertops, & a sun-filled layout that instantly feels like Home! The fully landscaped setting sets the tone, & the covered front porch elevates both style & function - a perfect place for morning coffee or relaxing evenings. Step through the front door & you'll immediately notice the abundance of natural light flooding the home from multiple exposures. Large windows, 9' ceilings, & a wide-open layout make every space feel bright, airy, & welcoming. At the heart of it all, the upgraded kitchen is as stylish as it is functional - featuring quartz countertops, extended cabinetry w/ crown molding, under-cabinet lighting, stainless steel appliances (all included), & an island w/ breakfast bar seating. The open concept layout seamlessly blends kitchen, dining, & living spaces, ideal for entertaining or simply enjoying daily life. The front of the home offers a versatile bonus room perfect as a sitting room, home office/private study - while the back hosts a spacious primary suite w/ a walk-in closet & spa-like ensuite including a soaker tub & upgraded vanity. A 2nd bedroom & full guest bath accommodate family/guests, while main floor laundry & direct access to the double car garage add everyday convenience.The unfinished lower level comes w/ an upgraded egress window & bathroom rough-in, offering endless potential - gym, media room, or extended living space. Outside, the brand-new deck (2025) brings your indoor lifestyle out - your go-to space for conversation, connection, and the kind of fresh air that resets everything. Central Air (2023) keeps things cool. Tarion Warranty provides peace of mind for years to come! This is more than a move - its a smart, stylish step forward. (id:41954)
13905 Fifth Line
Halton Hills (Rural Halton Hills), Ontario
Welcome to 13905 Fifth Line in Limehouse, a charming 3-bedroom, 1-bathroom bungalow set on a private 0.46-acre lot. Enjoy the serenity of country living while being just minutes from all the conveniences of Acton and Georgetown. Located on a quiet rural road, the home is also just steps from Limehouse Conservation Area, which offers scenic hiking trails and year-round outdoor enjoyment. Inside, the home features a bright, open-concept kitchen, living, and dining area with a cozy wood-burning stove perfect for hosting or spending quality time with family. Step outside to your east-facing deck (built in 2023) and enjoy your morning coffee with sunrise views and nothing but the sounds of nature. Zoned PC-NHS2, protected countryside the property offers long-term privacy and tons of investment potential- with room to add a garage with a suite above or add an addition to the home. The backyard is a dream for gardening, outdoor entertaining, or even a small hobby farm, the possibilities are endless. As a bonus, a well-maintained 2015 26' RV is included! Unique properties like this don't come up often. Move-in ready and full of opportunity- book your showing today! (id:41954)
450 Concession 11 Road E
Tiny, Ontario
Beautiful 2-bedroom, 2-bath bungalow nestled on a meticulously landscaped 1-acre lot in desirable Tiny Township. This well maintained home features a fully finished basement with walkout and in-law potential, offering space for a possible 3rd bedroom and additional living area. Enjoy the convenience of main floor laundry, a spacious double car garage, and a second workshop at the rear of the property ideal for hobbies or extra storage. Additional highlights include a gas forced air furnace, municipal water supply, durable steel roof, and a large deck perfect for relaxing or entertaining. Located close to golf, beaches, trails, and shopping, this property offers the perfect blend of comfort, space, and lifestyle. (id:41954)
51 Easton Avenue
Tay, Ontario
Welcome to this unique raised bungalow in Port McNicoll, offering space, privacy, and commuter-friendly convenience. Located on a quiet dead-end street and backing onto untouched township land, this 3-bedroom, 3-bathroom home provides a peaceful setting with quick access to Highway 12 and an easy route to Orillia, Barrie and the GTA.A spacious, covered front porch with two tiers greets you at the entrance, with direct access to a screened-in sunroom and a large upper-level front deck - perfect for outdoor living. Inside, the main floor features a bright living area with a Napoleon gas fireplace and a functional layout.The primary bedroom includes a walk-in closet, private 2-piece ensuite, and a walkout to its own side deck, which is an ideal spot for a quiet morning coffee or wine under the stars. Downstairs, the fully finished basement offers a generous rec room, additional 3-piece bath, the third bedroom, and inside entry to the attached garage. A carport, metal roof, and fully fenced backyard complete the package.A rare combination of indoor-outdoor living and convenience in a peaceful setting! (id:41954)
404 Woodfield Road
Toronto (Greenwood-Coxwell), Ontario
Astonishing Variety/Convenience Store Located in Toronto East, Well Established For Over 20 Years With a Loyal Customers From The Community! This Amazing Store With A Very Low Rent of $2700 (TMI included), Comes With A Garage And An External Parking, A Bedroom With Kitchen Sink And Possibility To Add a Stove, A Bathroom, And A Large Storage Room! The Store Averaged 70k Monthly Sales, With A Possibility Of More Income By Adding Alcohol And Liquor Sales, As well as Flowers Sales, And Also By Opening 7 Days And Longer Hours! There Is A Nice Area Outside The Store Setup For Flower Sales. This Is A Unique Opportunity To Be Your Own Boss And Make Money Every Month!!! Move Quick, This One Won't Last Long! (id:41954)

