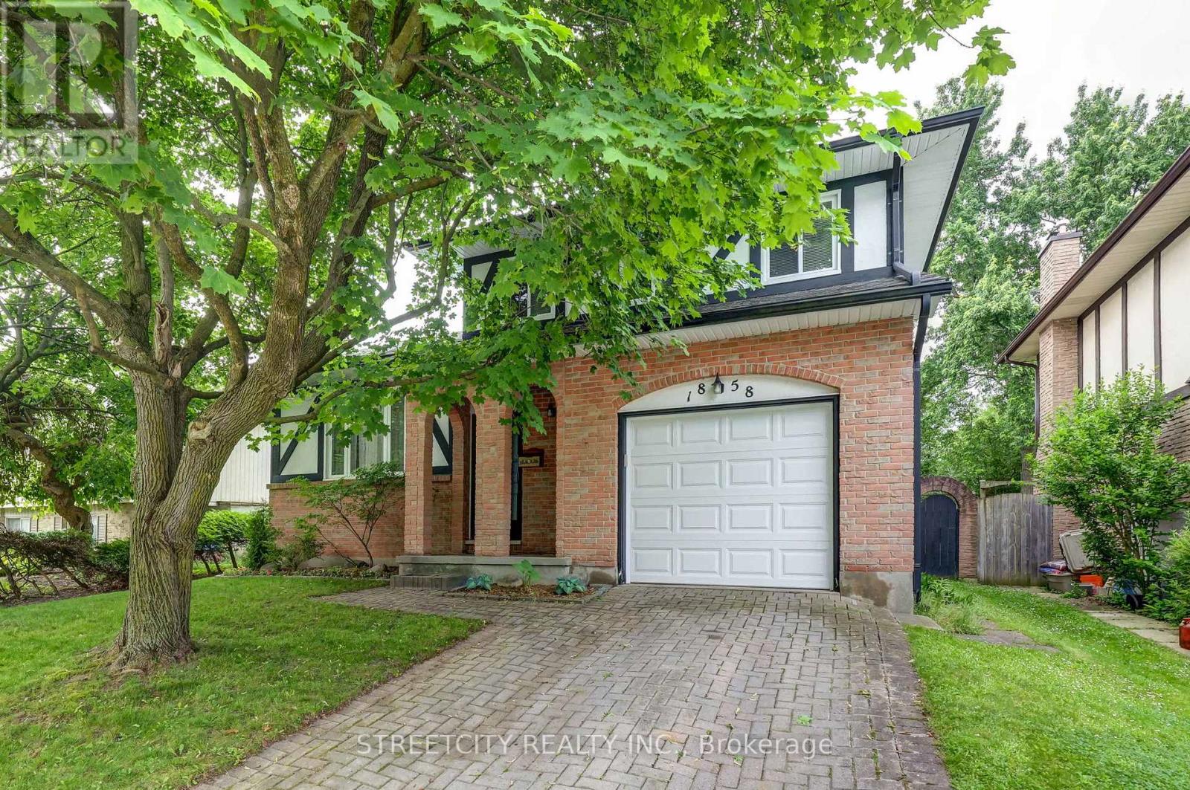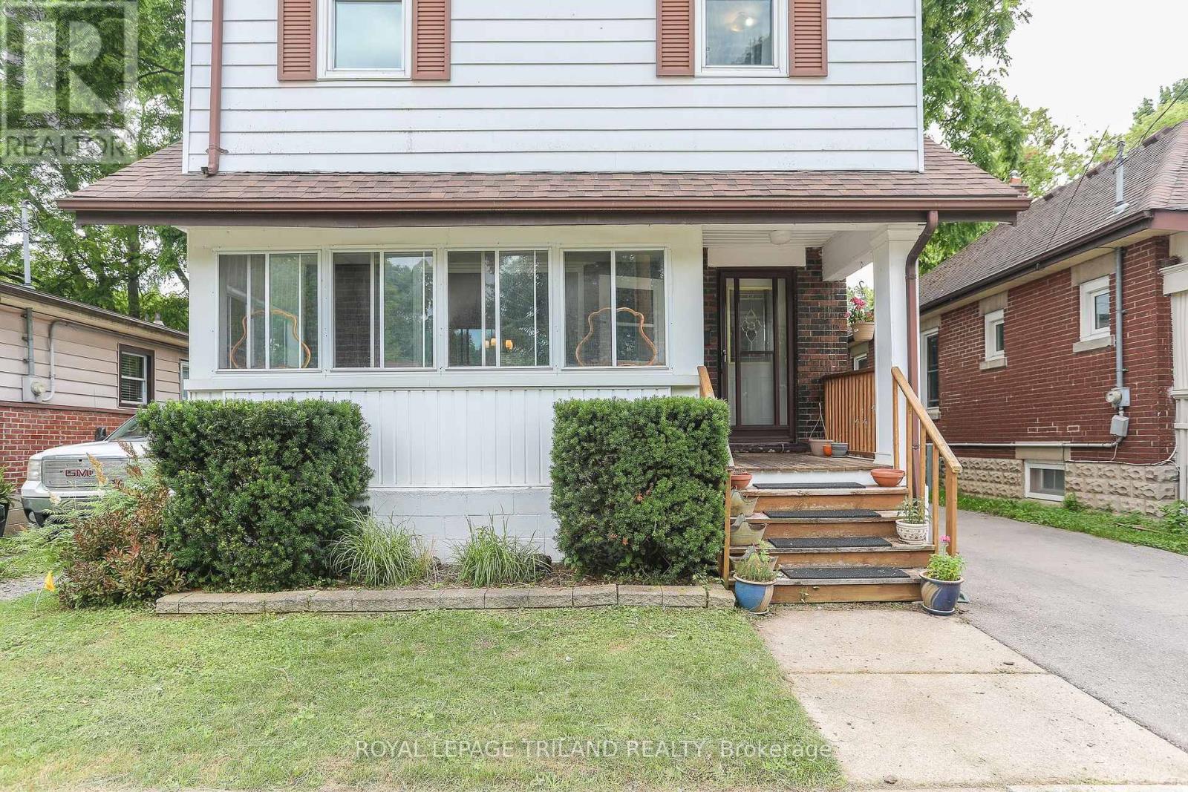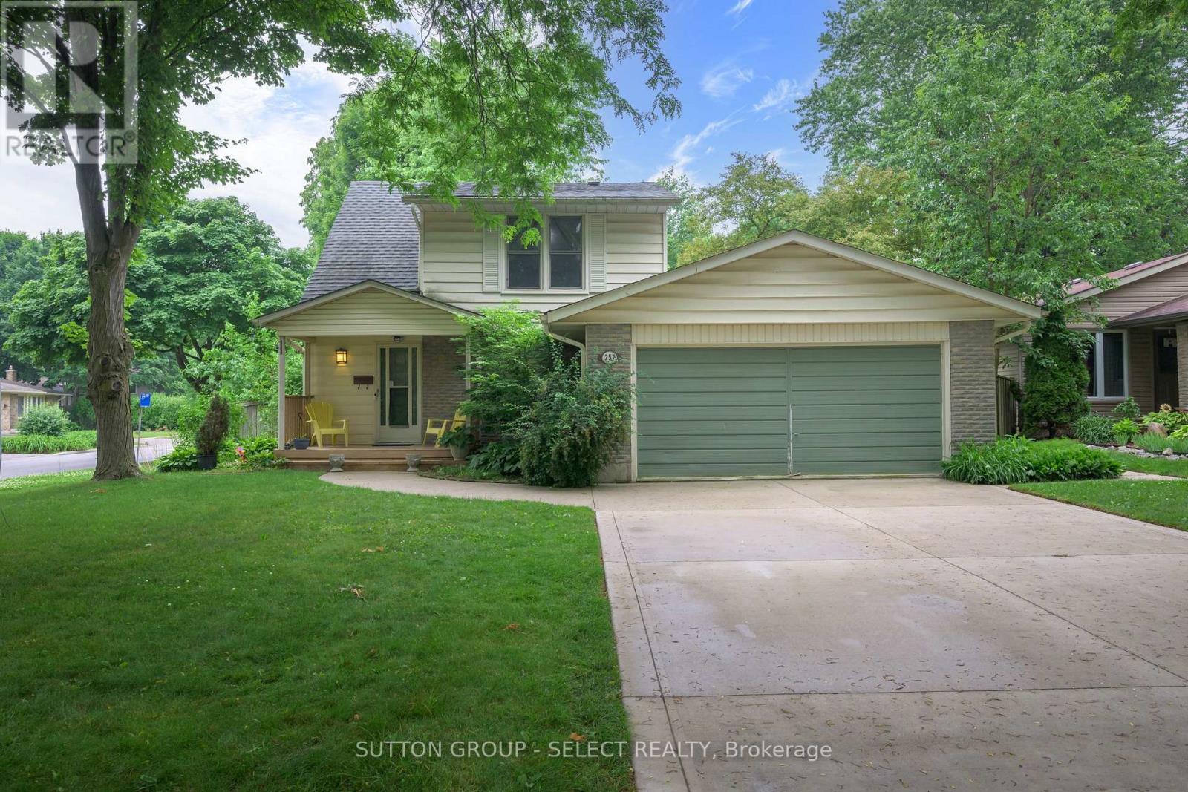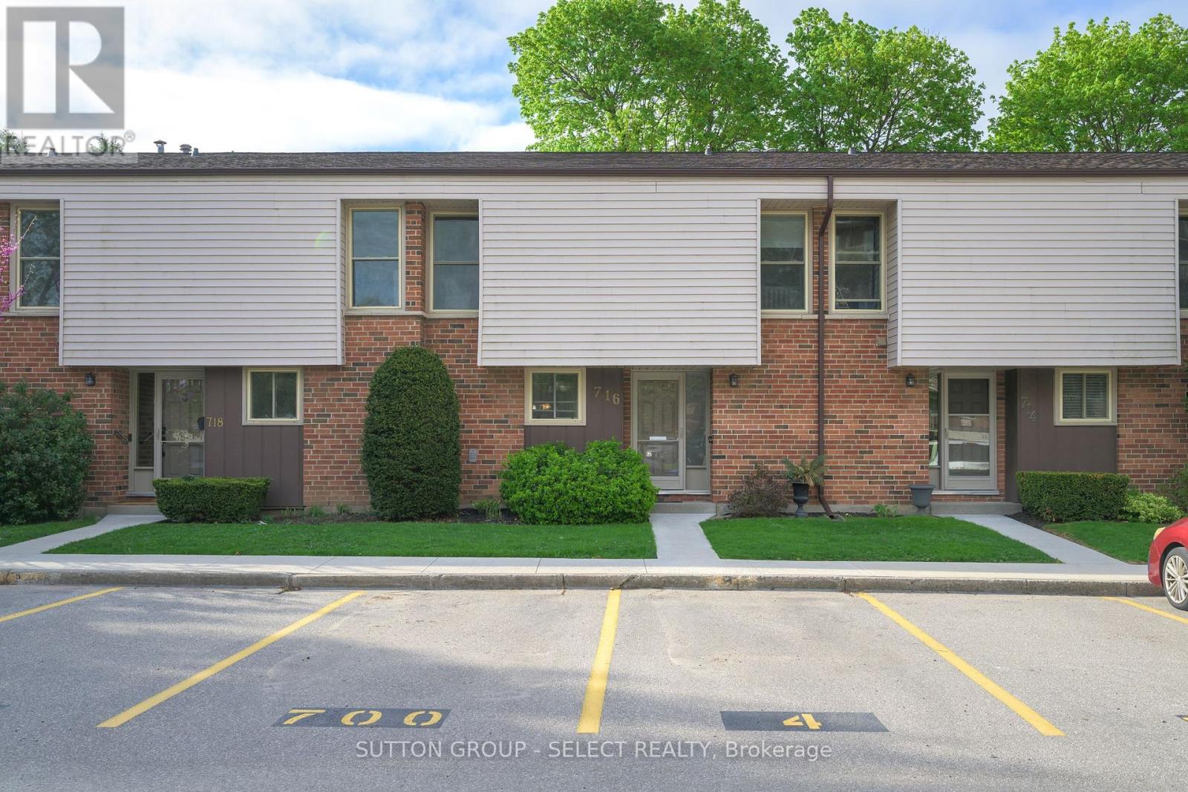8 Grove Avenue
Toronto (Trinity-Bellwoods), Ontario
Welcome to 8 Grove Avenue a beautiful semi-detached home in the heart of Downtown Toronto. This spacious 3+1 bedroom, 2-bath residence blends classic charm with thoughtful functionality, featuring two kitchens, a main-floor office, and a fully equipped nanny suite ideal for multi-generational living. The open-concept layout is perfect for modern lifestyles, while the homes original character details add warmth and charm. Located just steps from Trinity Bellwoods Park, Dundas West, and the vibrant shops and cafés of Little Portugal and Kensington Market, you're surrounded by some of the citys best dining, culture, and green space. Easy access to TTC and top-rated schools make this home a rare find in one of Torontos most dynamic communities. (id:41954)
11 - 86 Castlebury Crescent
Toronto (Bayview Woods-Steeles), Ontario
Welcome Home To Your Bright And Spacious 4-Bedroom Condo Townhome! Enjoy Your Sunny Backyard And Relax On The Large Deck, Perfect For Entertaining Guests With Convenient Access To The Common Playground. Flexible Room For Kids Play Space, Den Or Work From Your Home Office. Boasts Freshly Painted Interiors, Updated Windows, Patio Doors And Features Solid Hardwood Floors Throughout. Kitchen Includes Silestone Countertops And Ample Storage, Cozy Breakfast Area Or Use Private Balcony Which Provides A Lovely Spot For Morning Coffee. The Open-Concept Family Living And Dining Rooms Are Ideal For Entertaining. Includes Private Garage And Driveway Parking For Convenience And Added Value. Located In A Premium Urban Neighbourhood, Within Walking Distance Of Top-Ranked Schools, Scenic Walking And Biking Trails Along The Don River. **Walking Distance To Old Cummer Go Train (10 Min Walk), Cummer Park Community Centre, Hillcrest Public Library, Plazas With Vibrant Shops, Restaurants And Amenities. Quick Drive To Leslie TTC Subway Station, Easy Access To Hwy 401, 404, 407.** (id:41954)
66 Parkhurst Boulevard
Toronto (Leaside), Ontario
Natural light pours through black-framed windows and rises with the 12.5-foot ceilings, casting a soft glow across wide-plank white oak floors. The home feels calm and open from the moment you step inside. Every detail has been thoughtfully considered, creating a space that feels both refined and comfortable.In the heart of the home, a striking 14-foot island brings everyone together. Its paired with a Wolf six-burner range, and all of the appliances, fridge, freezer, and dishwasher, are panel-ready and tucked seamlessly into the floor-to-ceiling cabinetry. A dedicated wine centre is paired with a custom wine display wall, complete with integrated LED lighting.The front office is filled with light and offers the perfect spot to work or simply take a quiet moment for yourself. In the main living area, a fluted-tile fireplace adds a beautiful focal point and a sense of warmth.Upstairs, the primary suite offers a sense of calm and quiet luxury. Dual closets provide plenty of space, and the ensuite bath is a standout with its fluted walnut accents and two dramatic 10-by-5-foot porcelain slabs in the shower. Each of the five bathrooms has been uniquely designed by a well-known Toronto designer, with floor-to-ceiling tile and its own personality.Skylights bring natural light into the upper floor, and a separate laundry room keeps the day-to-day organized without ever being in the way.Downstairs, 10-foot ceilings make the lower level feel anything but below grade. Theres a full nanny or in-law suite, a theatre room for movie nights, and plenty of clever storage. Even the mudroom has been designed with care, complete with a farmers sink and a custom dog wash station that actually makes clean-up a little enjoyable.With over 4,000 square feet of finished living space, three gas fireplaces, and an easy, grounded palette throughout, this is a home that truly lives well. Every space is designed to support your day, invite people in, and make room for the moments that matter. (id:41954)
458 Millwood Road
Toronto (Mount Pleasant East), Ontario
Look No Further, You Have Found Your Family Their Perfect Home. This 1949 Sq.Ft. 3 + 1 Bedroom, 4 Bath Home Is In The Heart Of Davisville Village & Maurice Cody School District. Elegant Formal Living Room With Fireplace, Cornice Moulding & California Shutters. Open Concept Kitchen With Centre Island, Bamboo Cupboards, Corian Counters, Stainless Steel Appliances & Great Storage, Adjoining Main Floor Family Room & Dining Room, With Walk Out To Deck W/Quick Connect Natural Gas BBQ Hook Up. Large Skylight Over Stairs Leads To Second Floor Offering A Stunning Primary Bedroom With Wall To Wall Closet & 5 Piece Ensuite With Heated Floors. Cathedral Windows & Ceilings In Front & Back Bedrooms. A Third Bedroom, 5 Pce Family Bathroom & 2nd Floor Laundry Completes Upper Level. Spacious Finished Basement With Bedroom, 3 Pce Bathroom, Temperature Controlled Wine Cellar, Pot Lights, Double Doors Leading To Professionally Landscaped Garden W/ Sprinkler System. An Oasis Of Greenery & Privacy. Legal Front Pad Parking ($356.46 2025 Annual Fee). See Virtual Tour, Floor Plans, Survey & Attached List Of Added Features of This Lovely Home & Neighbourhood. Home Inspection Available. (id:41954)
1858 Aldersbrook Road
London North (North F), Ontario
Attention nature lovers or families looking for an affordable home close to a good school! Welcome to 1858 Aldersbrook Road, a well designed five-level home located in the heart of the family-friendly Whitehills in north London. This spacious home features 3 bedrooms plus a den (potential 4th bedroom), 2.5 bathrooms, a living room and a family room, offering plenty of flexible living space to suit your family's needs. Set on a quiet street backing onto Jaycee Park, you'll enjoy peaceful views and easy access for outdoor activities right out of your backyard. Families will love the convenience of being walking distance from Emily Carr Public School. For nature enthusiasts, scenic Snake Creek trails are just around the corner, part of the Medway Valley Heritage Forest. These well-maintained paths are ideal for walking, biking, running, or dog-walking and the planned new pedestrian bridge means they will only improve with time. This location also offers easy access to Sherwood Forest Mall, where you'll find shops, a public library, and community programs. Nearby parks including Norwest Optimist, Medway Park, and Gainsborough Meadows provide even more options for recreation. Whether its weekday school commutes or weekend adventures in nature, 1858 Aldersbrook Road offers the perfect balance of comfort, convenience, and community. Schedule your private showing today and discover why this home is the right next move for your family. (id:41954)
150 Rutherford Avenue
Aylmer, Ontario
Welcome to your dream home nestled in the vibrant, family-friendly Aylmer! Newly listed and ready for its next owner, this bungalow has so much to offer including in-law suite potential in the lower level and a very generous lot featuring 90-foot frontage!! As you step inside, embrace the ambiance of the spacious family room which flows seamlessly into the updated kitchen/dining area. The main level also features three generously sized bedrooms, highlighted by the primary bedroom with dual closets. For those requiring additional space, the lower level presents a world of possibilities with its separate entrance through the attached garage. This level houses a secondary kitchen, a cozy family room, another full bathroom, a dedicated office space, potential bedrooms and plenty of storage solutions. Considering an in-law suite? This layout ensures privacy and independence for multi-generational living. From the kitchen, walk out the sliding doors to the sprawling backyard, once outdoors, you will revel in leisure and entertainment with a new hot tub and a fantastic seating area shaded under a picturesque gazebo. This is the backyard that dreams are made of! Centrally located, your new home is within walking distance to highly recommended elementary and high schools, Lions Park, and all of the daily conveniences to make life easy. Envision your life here, where every box is checked, ensuring a blend of comfort, convenience, and charm. (id:41954)
91 Four Oaks Crescent
London South (South N), Ontario
Nestled on a quiet, family-friendly street in the neighbourhood of Westmount, this beautifully maintained large 3+1 bedroom home offers the perfect blend of comfort and space. Whether you are just starting out, growing your family, or seeking a multi-generational living solution, this property has everything you need and more. Downstairs, the lower level is a standout feature boasting a massive family room with a cozy wood burning fireplace. The lower level also has 455 sq ft of newly added space (July 2025) with an electric fireplace, and endless potential: a 4th bedroom, theatre or games room, dedicated home office, or a private suite for in-laws or adult children, bringing the total square footage to 1913sq ft. There is also a 3-piece bathroom, large laundry/storage area. The bright and welcoming foyer, thoughtfully designed with convenient access to both the attached garage and the expansive fenced backyard great potential for a pool-sized outdoor haven, ideal for children's play, summer gatherings, or future garden dreams. Upgrades also include new deck (2019), soffit (2021) and chimney (2022)The open concept main level is complete with maple hardwood flooring and a sun-drenched formal living and dining area, perfect for entertaining or relaxed family time. The spacious eat-in kitchen, outfitted with modern appliances (2024).Three generous bedrooms complete the main floor, including a newly renovated luxurious 5-piece cheater ensuite (2023).Don't miss your chance to own a home that truly grows with you. Book your private showing today! (id:41954)
8 Cawrse Street
London South (South E), Ontario
Welcome to 8 Cawrse Street-A Hidden Gem Just Off Springbank. Tucked away on a dead-end street just southwest of Horton & Wharncliffe, this charming 4-bedroom, 2-storey home offers the perfect blend of urban convenience and peaceful retreat. Step inside and feel the warmth of natural light filling the space. The main level features a cozy living room, a formal dining room, and a recently updated kitchen. Kitchen and new countertops, microwave, and dishwasher (2025). It's a layout ideal for growing families or first-time buyers looking to create memories in a home of their own. Upstairs, you'll find four comfortable bedrooms-perfect for a master, home office, nursery, and guest space-along with a refreshed 4-piece bathroom. The staircase has been newly recarpeted, and the lower level was professionally renovated in 2024, adding valuable living space, laundry, and ample storage. A professionally built enclosed front sunroom provides the perfect spot to unwind, and the oversized landscaped lot is a rare find, complete with mature trees, a fire pit, and a true cottage-in-the-city feel. Additional updates include a paved driveway (2021) and chimney repairs, offering peace of mind. With Wortley Village, downtown London, Springbank, Greenway, and The Cove Parks all within walking distance, and just a short bus ride to Western University, this home checks all the boxes for location and lifestyle. and value. Whether you're taking your first step into homeownership or looking for a welcoming community to grow in, 8 Cawrse Street is ready to welcome you home. (id:41954)
18 Trillium Crescent
St. Marys, Ontario
Welcome to 18 Trillium Crescent in St. Marys, Ontario. This well-designed bungalow, built in 2011, offers practical living with desirable features. The home includes a spacious two-car garage and an inviting open-concept layout, seamlessly connecting the kitchen, dining, and living areas, making it perfect for entertaining. On the main floor, you'll find three comfortable bedrooms, including a primary bedroom complete with its own ensuite bathroom for added convenience and privacy. A second full bathroom serves the additional bedrooms and guests. The fully finished basement significantly expands your living space, featuring three additional bedrooms, another full bathroom, and a large family room ideal for recreation, hobbies, or hosting gatherings. Outside, enjoy the convenience and comfort of the covered deck, overlooking a well-maintained backyard suitable for outdoor relaxation and dining. Located on a quiet crescent, the home provides a serene residential setting while being within walking distance to Little Falls Public School, St. Marys Arena, local parks, and picturesque nature trails. A short drive will bring you to the heart of downtown St. Marys, with its array of shops, restaurants, and essential amenities. 18 Trillium Crescent offers a wonderful combination of space, convenience, and community in an ideal family-friendly neighbourhood. (id:41954)
116 Cedarwood Crescent
London North (North M), Ontario
Welcome to this fabulous 3+2 bedroom, 3+1 bathroom family home nestled on the quiet and family-friendly Cedarwood Crescent in the sought-after Oakridge/Huntington area. With impressive curb appeal, thoughtful updates, and a premium location just 1015 minutes from Western University and downtown London, this beautifully maintained two-storey home offers comfort, space, and modern functionality. Step into a bright, sun-filled layout featuring a formal dining room, cozy family room with a charming corner gas fireplace, and a large, updated eat-in kitchen (renovated in 2019) complete with stainless steel appliances and an islandideal for family meals and entertaining. Crown moulding adds a touch of elegance throughout the main floor. Upstairs, youll find all-new carpet (2025), three generously sized bedrooms each with walk-in closets, including a spacious primary suite with a private ensuite and oversized walk-in. A second cheater bathroom adds convenience for the additional bedrooms. The professionally finished basement features subflooring throughout with moisture protection grooves, and includes two rooms currently used as bedrooms, easily adaptable into a recreation room, playroom, or home office. It also offers insulated walls, built-in surround sound, and a stylish bathroom with a large glass shower. Enjoy outdoor living on the large, raised deck overlooking the professionally landscaped backyard. Additional highlights include fresh paint (2025), updated light fixtures and switches (2025), a newer garage door (2019), central vacuum, double garage, and furnace and AC replaced in 2023. Located in the highly regarded Clara Brenton Elementary and Oakridge High School catchment, this move-in-ready home truly has it all space, style, updates, and an unbeatable location! (id:41954)
257 Edgehill Crescent
London North (North F), Ontario
Calling all first time home buyers and investors. Welcome to 257 Edgehill Crescent, a charming and meticulously maintained 4-bedroom, 1.5-bathroom home nestled in one of London's most family-friendly neighbourhoods. This turn-key starter home offers a perfect blend of comfort, convenience, and modern updates.Main Floor Highlights: Bright & Inviting Layout: A sunlit great room flows seamlessly into the kitchen, featuring ample cabinetry and a patio door leading to the spacious, fully fenced backyard perfect for outdoor gatherings. Versatile Living Space: Includes a large main-floor bedroom, ideal for guests or a home office, plus a convenient 2-piece bathroom.Second Floor Retreat: Three Generous Bedrooms: All well-sized with plenty of closet space. Updated 4-Piece Bathroom: Stylish and functional for family living.Prime North London Location: Steps to Amenities: Starbucks, Wine Rack, Shoppers Drug Mart, No Frills, and a variety of restaurants. Close to Shopping: Easy access to Masonville & Hyde Park shopping districts. Top Schools & Institutions: Bus stop right in front of the house 20 Minutes from Western University, University Hospital, and highly rated schools.Recent Upgrades for Peace of Mind: A/C (2021); Tankless Water Heater (2021 Owned); Driveway (2020); Insulation (2021); Roof Shingles (July 2025) (id:41954)
716 Fanshawe Park Road E
London North (North C), Ontario
In the market for a great condo? This north london townhouse condo might be the one you are looking for. This 3 bedroom, 2-1/2 bathroom condo has been meticulously renovated from top to bottom with skill and care. The custom kitchen with white cabinetry, farmhouse sink, black accent handles, neutral quartz countertops and brilliant stainless appliances is as functional as it is timeless. The dining room updated with laminate flooring flows seamlessly to the large living area featuring an oversized patio door overlooking a very private brick walled courtyard with wrought iron gate opening to green space. The main level also includes an updated powder room and large coat closet. Upstairs you will find 3 extra large bedrooms all with laminate flooring. The primary bedroom has the extra feature of a 3 piece ensuite which is unique to this floor plan. The cleverly redesigned ensuite bathroom and closet space allow for a neo-angled shower, pedestal sink and low flush toilet as well as a generous double closet. The main bath has also been updated with new fixtures and quartz topped vanity and completed with ceramic tile flooring. Down in the lower level you will find a fully renovated family room with berber carpeting, handy built in storage drawers and an electric fireplace. The combined laundry/utility room also offers plenty of room for additional storage. Close to shopping, public transit and great schools. (id:41954)











