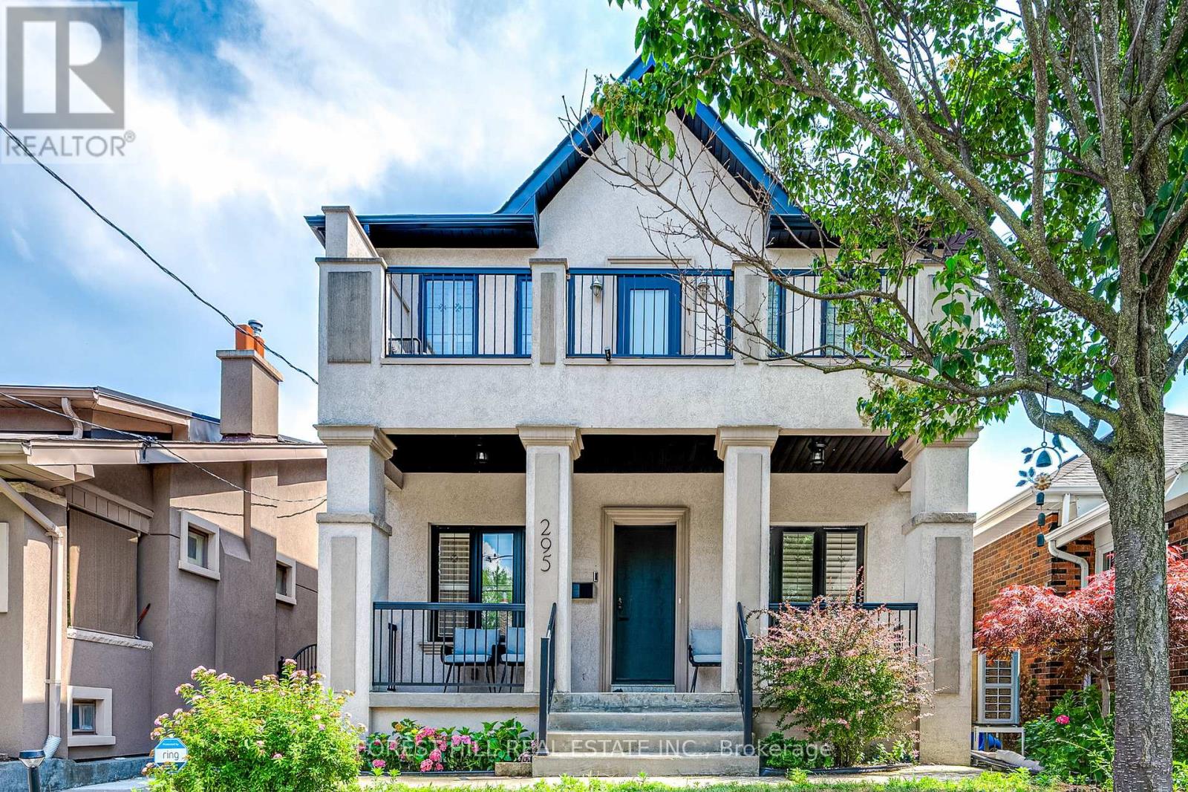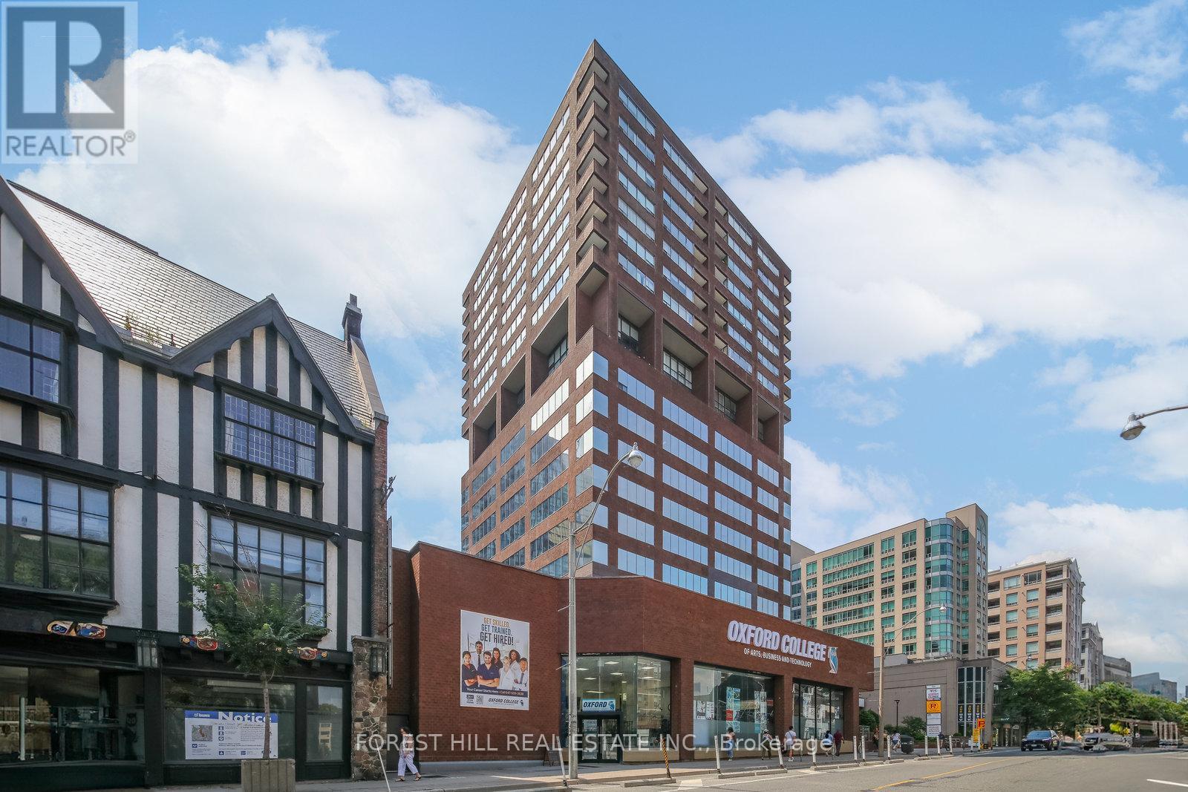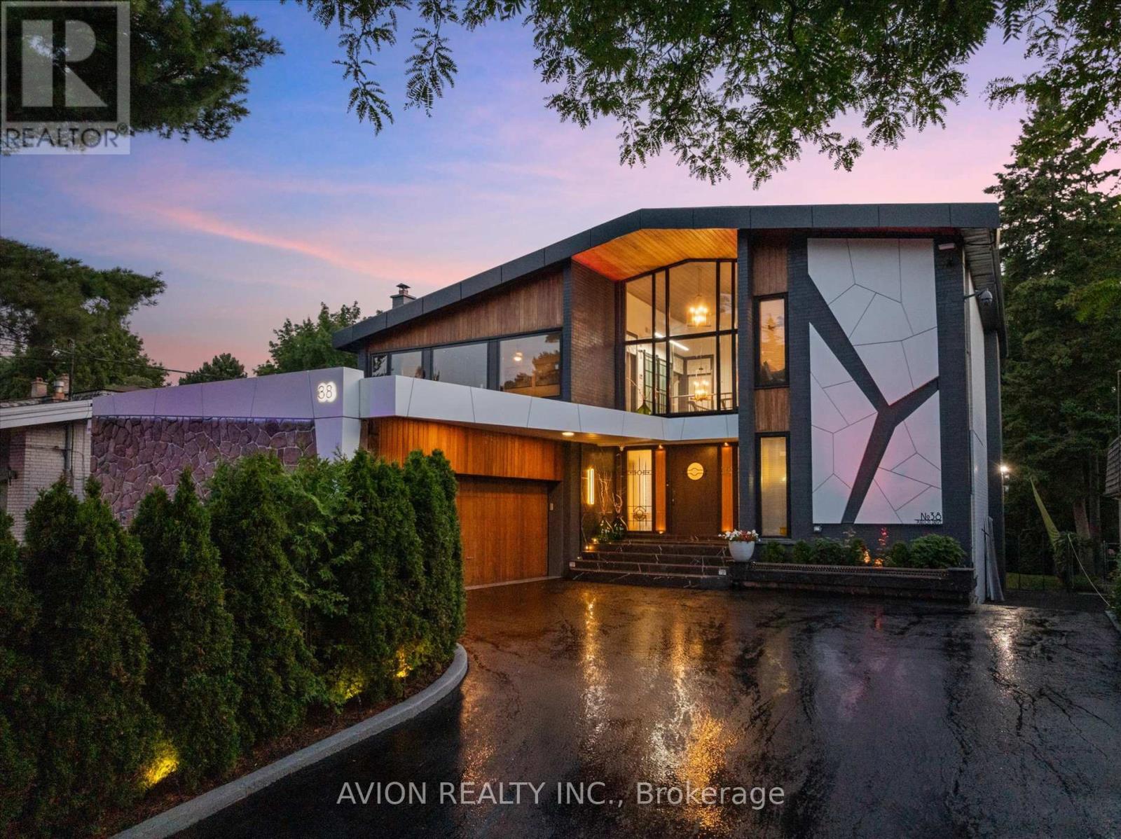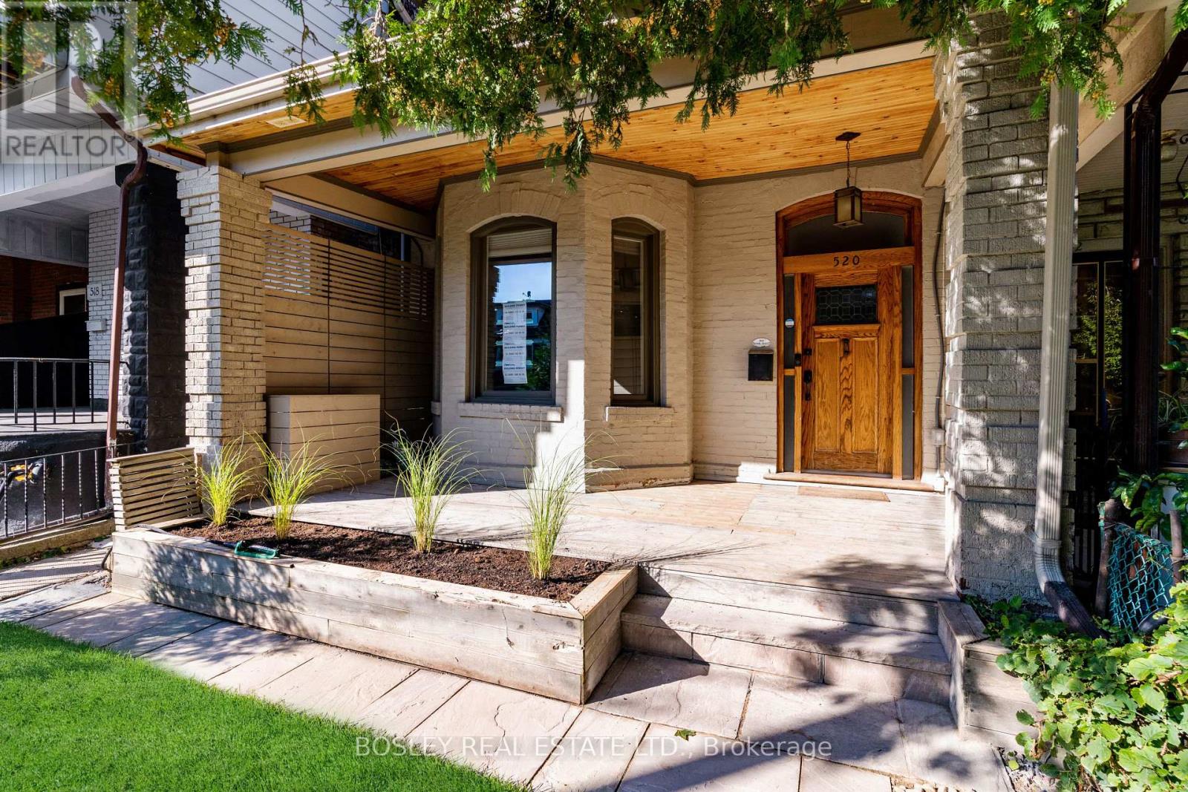295 Strathmore Boulevard
Toronto (Danforth), Ontario
Stunning renovated custom home in the heart of the Danforth, redesigned within the last 3 years with premium finishes and thoughtful upgrades throughout. This turnkey property offers the perfect blend of modern comfort and timeless style in one of Toronto's most desirable neighbourhoods. The open-concept main floor features wide-plank white oak hardwood flooring, custom millwork, and a chef-inspired kitchen with Taj Mahal Polished Quartzite countertops, high-end stainless steel appliances, and a large centre island. Three spa-like bathrooms offer luxury at every turn, including the main floor bath with imported Zellige Moroccan tiles and a Viola marble sink made in Italy. The second-floor primary bedroom boasts a custom walk-in closet and walkout to a large balcony. The main upstairs bathroom is finished in Travertine marble and features a dual Italian-made sink vanity inspired by Kim Kardashians signature design. The upper level also includes spacious bedrooms with hardwood flooring throughout. The finished basement offers a separate walkout, flexible living space, and stylish vinyl flooring perfect for in-law use, rental income, or a family rec room. The basement was fully waterproofed and a new sump pump installed in 2023, providing added peace of mind. Extensive upgrades include a brand new roof (2024) with new shingles, a high-efficiency heat pump (2023), and a new water heater tank (2023). A detached garage at the rear of the property presents the exciting potential for a laneway home, with drawings and plans already available to the buyer. Located in a prime pocket of the Danforth, this home is just steps to the subway, top-rated schools, restaurants, and shops. It offers exceptional value, luxury finishes, and long-term potential in a vibrant community. A rare opportunity this home wont disappoint. ** This is a linked property.** (id:41954)
420 Kingston Road
Toronto (The Beaches), Ontario
A beautiful detached duplex Opportunity in the beaches. Each unit comes with a separate entrance and features freshly updated 2 bed and 2 bath apartments, each with its own laundry. Both units also boasts wood burning fire places. 2nd Floor Unit Over 2 Levels Featuring An Amazing Master Retreat With 2 Piece Ensuite, Good Floor Plan Layout For Both Offering Plenty Of Living Space. This large private lot is well set back from the road . This owner occupied gem has been meticulously maintained and cared for. A gorgeous pair of Japanese Cherry blossom trees make for a zen garden retreat in the back Fenced Yard With Deck. Covered Front Porch, Live the Beach lifestyle with a 10 minute walk to Kew Gardens, Comfortable Stroll To The Waterfront And Boardwalk , Steps To Bike Path, and shops and restaurants on Queen Street Primed for multigenerational living, investors, or savvy buyers looking to live in one unit and rent out the other. Updates: Upper unit Kitchen 2021; Upper unit new electrical panel 2021; Upper unit water heater 2022; Upper unit washer/dryer 2024; Flat roof replacement 2021. (id:41954)
2 Emmeline Crescent
Toronto (Agincourt South-Malvern West), Ontario
Nestled in the highly sought-after Agincourt neighborhood, this beautifully maintained detached bungalow offers an exceptional opportunity for families and investors alike. The main floor showcases a bright, open-concept layout featuring spacious living and dining areas, complemented by three generously sized bedrooms filled with natural light from large windows. Recently renovated, the kitchen and bathrooms boast modern finishes and thoughtful design. The fully finished basement, complete with a separate entrance, provides outstanding flexibility ideal for an in-law suite or rental income with two additional bedrooms and a den to accommodate a variety of needs. A rare highlight of this property is the attached 555 sq. ft. two-car garage. The private backyard is perfect for gardening or summer barbecues. Over $100,000 has been invested in recent upgrades, including new windows and exterior doors, a new roof and furnace, updated garage doors, gas line installations for the stove, fireplace, and BBQ. Solid hardwood floors on the main level and laminate flooring in the basement enhance the home's appeal, and fresh paint throughout ensures it is move-in ready. A new survey (2024) is also available. Located in a prime area with unmatched convenience, this home offers easy access to public transit TTC and Agincourt GO Station as well as top-rated schools such as North Agincourt Junior Public School, Sir Alexander Mackenzie Senior Public School, and Agincourt Collegiate Institute. Enjoy proximity to restaurants, supermarkets, shopping centers, and major highways (401, 404, and DVP). Don't miss the chance to own this charming and versatile home in one of Toronto's most desirable communities. (id:41954)
7 Kawneer Terrace
Toronto (Dorset Park), Ontario
Welcome to this rarely offered gem in the heart of Scarborough's vibrant Dorset Park community! A sun-filled 100% freehold townhouse with over 2,300 sqft of functional living space that is freshly painted and move-in ready! Step into a warm and welcoming open layout featuring gleaming hardwood floors, a modern kitchen with stainless steel appliances, and a cozy breakfast nook perfect for morning coffee or quick meals. The entire third floor is your private sanctuary! Enjoy His & Her closets and a 5 pc ensuite with double sinks. 2 generously sized bedrooms are thoughtfully placed on the 2nd floor, creating separation and comfort for the whole family. Need more space? A versatile 4th bedroom in the basement includes a full bath, making it perfect for a teenager, in-laws, guests, or even a private home office or media room - tailored to your family's lifestyle. Rarely offered in the area, this home boasts a rear lane double car garage, accessible from the kitchen, PLUS room for 4 additional cars on the private driveway, 6 parking spots in total! There's an even extra bonus large room above the garage (not four-season) adds even more space for hobbies, a workshop, or extra storage. Prime location! Walk to West Birkdale Park, close to schools, and just minutes to Hwy 401, Scarborough Town Centre, Kennedy Subway Station, TTC, grocery stores, local shops, restaurants, everything you need is at your doorstep. This rare, move-in-ready home checks all the boxes - size, style, parking, and location! Book your private tour today before it's gone! Extras include: Fridge, Stove, Built-in Dishwasher, Range Hood, Washer & Dryer, Central A/C, Smart Thermostat, All Light Fixtures, Garage Door Opener, Smart Thermostat. (id:41954)
68 Valhalla Boulevard
Toronto (Birchcliffe-Cliffside), Ontario
Pride Of Ownership Shines In This Beautifully Maintained Family-Owned Home Since 2012, Ideally Located In The Sought-After Birchcliffe Community South of Kingston Road And Just Steps To Crescent Wood Park And Moments From Lake Ontario. This Warm And Welcoming Two-Bedroom Home Blends Original Character With Modern Updates. Inside, You'll Find Beautiful Wood Trim, Unique Architectural Details, And A Functional Layout. The Two Main Bedrooms Are Generously Sized, And There's An Optional Third Bedroom Or Guest Suite In The Finished Basement, Complete With A New Powder Room (2022) With Space To Add A Shower Or Tub. The Kitchen Features Stainless Steel Appliances, Updated Countertops, Sink, And Backsplash (2022). The Main Bathroom Was Completely Renovated In 2022. Enjoy Peace Of Mind With Spray Foam Insulation Injected Into Ground Floor Walls (2021) For Added Comfort And Efficiency. Outside, The Fully Fenced Backyard (2022) Offers A Private Retreat For Kids, Pets, And Entertaining. And Let's Not Forget The Curb Appeal This Home Is A Showstopper, Having Won First Prize In Both The 2022 Bluffscapes Front Garden Contest And The Toronto Garden Contest. A Perfect Blend Of Character, Comfort, And Location, This Birchcliffe Gem Is Ready To Welcome Its Next Chapter. Don't Miss Your Chance To View It Today! (id:41954)
127 King Edward Avenue
Toronto (Woodbine-Lumsden), Ontario
Charming Move-In Ready Home On A Fabulously Deep Lot, With Front Pad Parking! Wonderful Opportunity in a Family Friendly Neighbourhood. Renovated Kitchen, Updated Bathroom, Updated Mechanicals and Windows. Walk To Shops, Cafes and Restaurants, Schools, Subway and Go Train. (id:41954)
1604 - 914 Yonge Street
Toronto (Annex), Ontario
Fully renovated with brand new, modern finishes and appliances this bright 1 bedroom, 1 bath unit offers turnkey living in one of Toronto's most connected neighbourhoods. Enjoy stylish updates throughout, paired with a clear east-facing view that brings in natural light all day. Located just steps to Rosedale & Bloor subway stations, Yorkville, U of T, and some of the citys best dining and shopping. Includes a rare same-floor locker for easy storage and owned bike storage spot. All-inclusive maintenance fees cover heat, hydro, water, cable TV and even 20 loads of laundry/month. Secure, well-managed building with parking available for rent. Move in and enjoy urban living with modern comfort. (id:41954)
38 Purdon Drive
Toronto (Bathurst Manor), Ontario
A rare fusion of modernist architecture and natural ravine beauty, this custom-built residence at 38 Purdon Dr sits on a 60x200 ft lot with discreet access to protected parkland and a natural creek trail. Designed in the mid 1960s by a local architect and fully transformed in 2002 and 2024 under professional design supervision, the home features approx. 5000 sqft across 3.5 levels, constructed with fire-resistant concrete block, full brick cladding, and structural steel beams.The sun-filled interior showcases 5+2 bedrooms, 5 bathrooms, 2 full kitchens, and 4 entrances, offering flexibility for multigenerational living, work-from-home needs, or extended family use. Custom millwork, solid oak staircases, and soaring ceilings blend with upgraded finishes like engineered hardwood, porcelain tile, and integrated lighting. The primary suite includes a skylight ensuite, walk-in closet, and access to a private upper deck with seasonal ravine views.The main level kitchen and sunroom overlook a fully landscaped backyard oasis, featuring a designer rainwater-fed waterfall with recirculating stream, programmable LED lighting, fire pit, mature trees, and multi-level decks perfect for entertaining. An oversized double garage fits 2 SUVs plus storage; the self-draining driveway accommodates 8 to 9 cars.Efficiency and smart upgrades abound: 3-zone RBI hydronic heating, dual A/C systems, 17kW backup generator with auto transfer switch, 200A panel, programmable irrigation, and Wi-Fi-enabled garage opener. Basement includes sauna, whirlpool tub, separate entry, and potential for private suite (*not retrofitted, buyer to verify*). Rear small gate connects to forested parkland and trail system maintained by TRCA.A unique opportunity to own a timeless structure, reimagined for modern livingwith the privacy, up scale, and craftsmanship rarely found in today's market. (id:41954)
33 Belcourt Road
Toronto (Mount Pleasant East), Ontario
Charmed, updated & ready to impress in Davisville! This bright and welcoming character home perfectly blends timeless charm with thoughtful modern updates. Situated on a 25-ft lot on one of the neighbourhoods most desirable streets, it offers 3 spacious bedrooms, generous principal rooms, and a sun-filled main floor family room addition with vaulted ceilings, skylight, and walk-out to the deck. At the heart of the home, an open-concept kitchen and family room creates a warm hub for daily life. The galley-style kitchen is a dream for the urban chef, with quartz counters, excellent storage, and gorgeous natural light. Whether you're entertaining, supervising homework, or unwinding with your favourite beverage, this space does it all. A coveted main floor powder room, wide staircase to the lower level, laundry area, and an unfinished basement offer excellent storage and future potential. Upstairs, bright, generously sized bedrooms offer comfort and flexibility for family, guests, or working from home. The spacious 4-piece family bath includes clever built-ins and great function. Out back, a lush perennial garden and low-maintenance yard invite play, lounging, or hosting. Detached single garage via mutual drive. Out front, the classic verandah is perfect for your morning coffee or an evening unwind. Belcourt is a family-friendly gem known for its strong sense of community demonstrated in the annual Easter Egg Hunt. Nestled between high streets, just steps to bustling shops, restaurants & amenities, on both Mt Pleasant and Bayview. Convenient TTC. Desirable, top-ranked Maurice Cody school district. (id:41954)
241 Hounslow Avenue
Toronto (Willowdale West), Ontario
Welcome to a true marvel of practicality & elegance at 241 Hounslow Ave. Situated on a 57.37 x 132 ft lot, this stunning home comes notably equipped with a large interior layout, spacious principal rooms, south-facing backyard, and abundant parking space. Enter to find a beautiful main floor that includes living & dining rooms with wainscoting and moulded ceilings, a large eat-in kitchen with built-in stainless steel appliances, center island & granite counters, breakfast area with a gorgeous bay window, and walk-out to the deck and magnificent backyard. The family room is a lovely space for gatherings, with a cozy fireplace & built-in speakers; and further, discover the main floor office, with a sublime coffered ceiling, wainscoting, bay window, and French door. Upstairs, the home boasts four generously-sized bedrooms, each with an ensuite; including the magnificent primary with a large walk-in closet, lavish 6-piece ensuite & vaulted ceiling. Descend to the finished basement, complete with a recreation room with a wet bar area & center island, fireplace, and walk-up, and an additional bedroom! Hardwood floors grace the home throughout, with more features including 2 laundry rooms (second & basement), a second floor skylight, and a large storage closet on main. Outside, a separate, detached garage behind the fenced backyard provides highly useful, extra storage space, or additional room for parking. Enjoy all the great luxuries and exquisite living space this home has to offer. (id:41954)
520 Manning Avenue
Toronto (Palmerston-Little Italy), Ontario
Discover Your Family's Dream Home In The Heart Of Vibrant Downtown Toronto! This Beautifully Renovated, Approximately 2500 Square Foot Semi-Detached Residence Offers An Exceptional Blend Of Modern Comfort And Classic Victorian Era Charm. Step Inside And Be Greeted By A Bright, Open-Concept Living Space, Enhanced By Impressive 10-Foot Ceilings That Create An Airy And Spacious Atmosphere, Perfect For Entertaining And Family Gatherings. The West-Facing Kitchen And Dining Area Are Bathed In Natural Light, Creating A Warm And Inviting Atmosphere. A Convenient Powder Room And Spacious Entrance Closet Add To The Main Floor's Functionality. The Main And Second Levels Feature Elegant Oak Flooring, Adding A Touch Of Timeless Sophistication. This Home Boasts Three Generously Sized Bedrooms, Including A Master Suite With Ample Closet Space, And The Second Floor Also Includes The Very Convenient Addition Of A Laundry Closet. The Recently Finished 8-Foot Basement Is A True Highlight, Featuring Radiant In-Floor Heating, A Spa-Like Bathroom With A Luxurious Hot Tub And Shower, A Spacious Recreation Room Perfect For Family Activities, And A Separate Bedroom Ideal For Guests. Recent Upgrades, Including A New Furnace, Boiler, Electrical Panel And A Replaced City Water Main, Ensure Worry Free Living. Outside, The Bright, West-Facing Landscaped Backyard Is A Private Oasis On This 21+ Ft Lot, Shielded From Neighboring Windows, Providing An Ideal Space For Children To Play Safely And For Hosting Outdoor Gatherings. Enjoy The Convenience Of Two Dedicated Parking Spaces, A Rare Find In This Sought-After Downtown Location. Located Within Walking Distance Of Three Parks, Christie Subway Station, The University Of Toronto, Hospitals, Little Italy, Korea Town, The Annex, And Chinatown, This Home Offers Unparalleled Access To The City's Best Amenities. Don't Miss This Opportunity To Own A Piece Of Downtown Toronto Paradise. (id:41954)
68 Lynnhaven Road
Toronto (Englemount-Lawrence), Ontario
This stunning custom-built home in Bathurst & Lawrence offers luxury, functionality, a bright sunlit interior, spacious layout with high ceilings, and fine finishes created with unparalleled craftsmanship throughout. The main floor features beautiful living & dining rooms with cove lighting, large windows, built-in speakers & pot lights throughout; leading the way to the elegant eat-in kitchen, with a breakfast area, centre island with quartz countertops, B/I appliances, and a private servery with a second sink! The striking family room includes built-in speakers, B/I shelves, a gas fireplace, & walks out to the deck, overlooking the serene backyard; and the main floor office provides a blissful work area, with paneled walls, glass doors & B/I Shelves. Head up to the second floor, where you'll find a tranquil primary: complete with a walk-in closet & stellar 6-piece ensuite; plus 3 additional well-appointed bedrooms, each with their own ensuites. The fully-finished basement includes a large recreation room with a gas fireplace, wet bar, and walk-up to the yard; a bedroom with a 4-piece bath, and den that leads to the basement laundry. Live in utmost convenience with this home's fantastic location, close to multiple parks, schools, shopping, and more. Experience the luxuries 68 Lynnhaven Road has to offer, with utmost living comfort, superior location, and timeless design. (id:41954)











