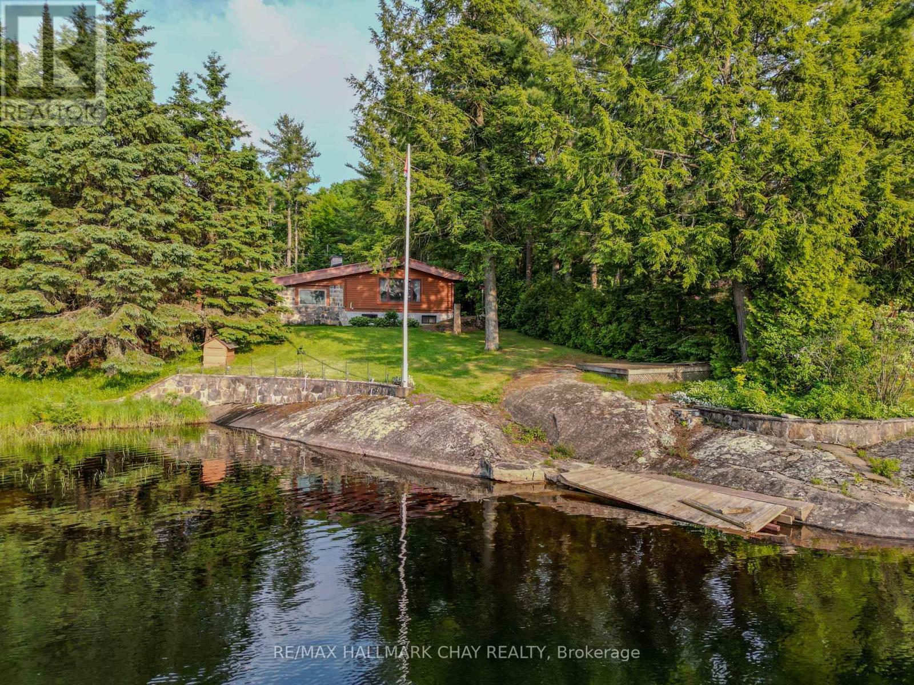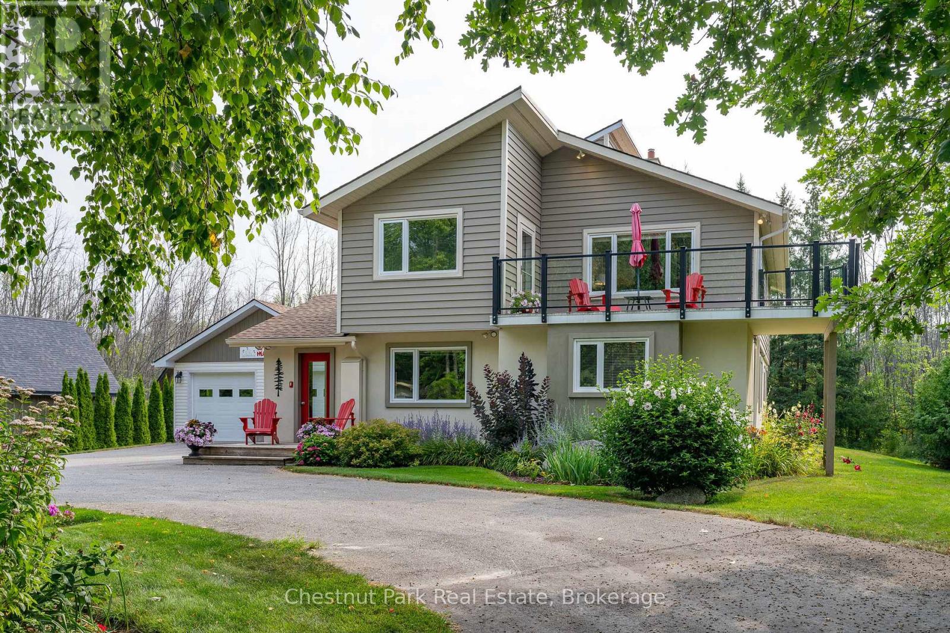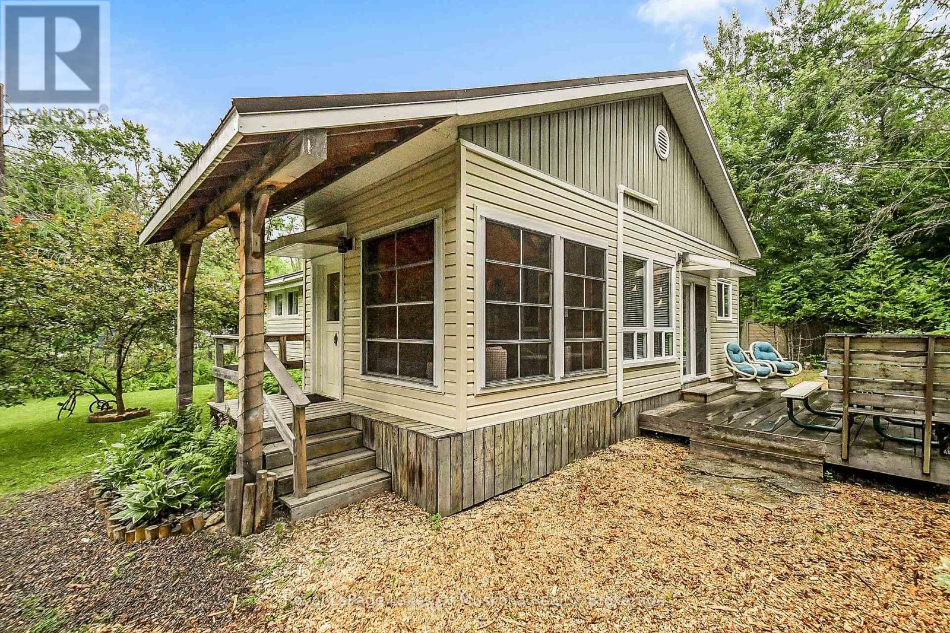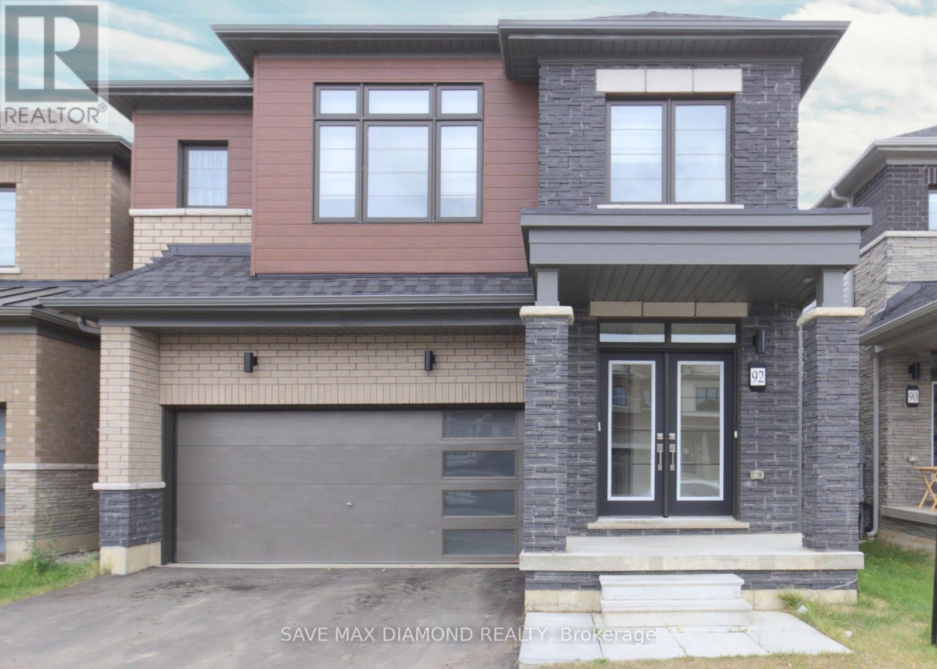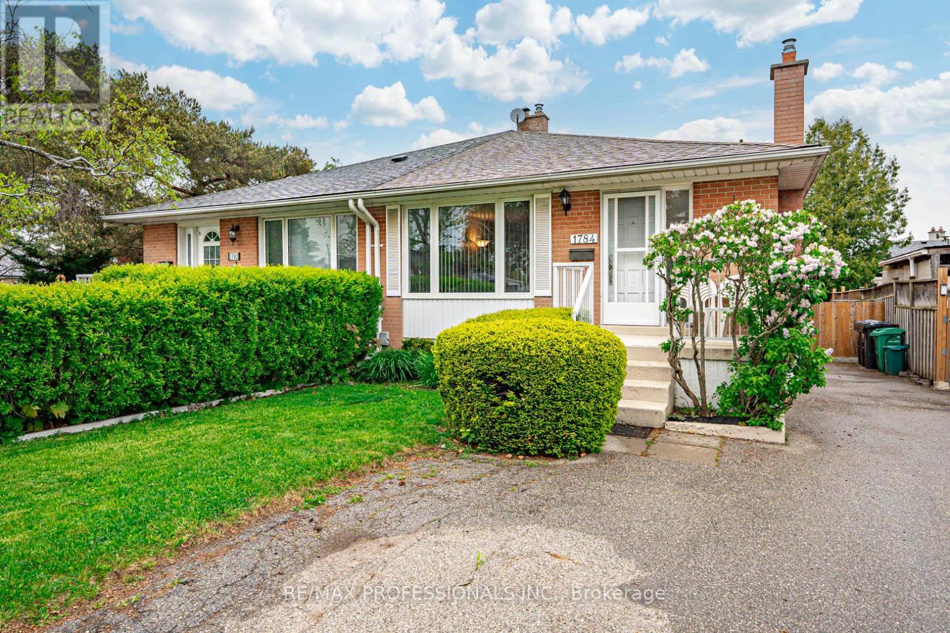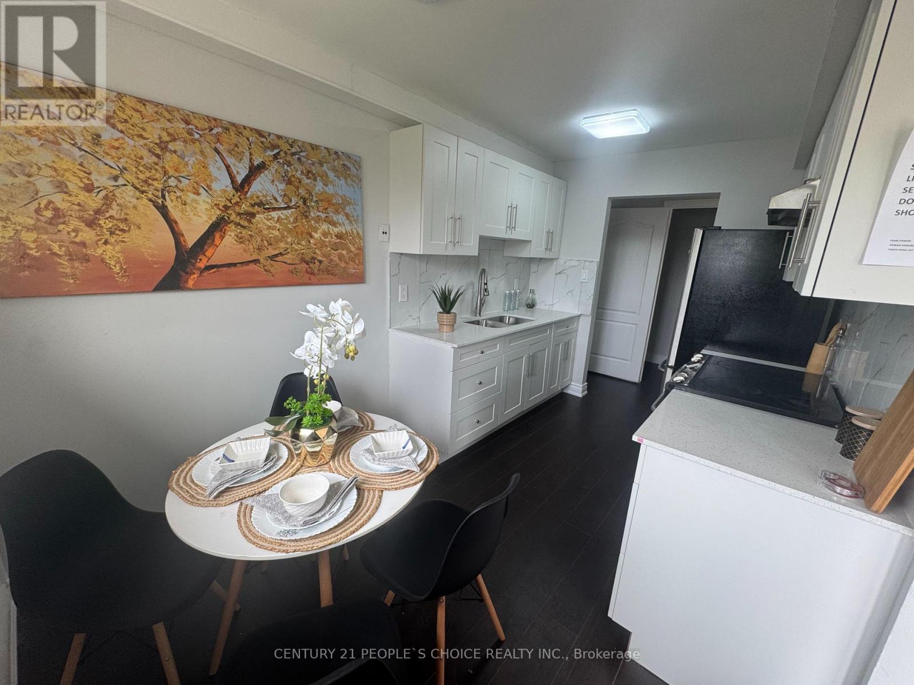1070 Chaikof Road
Bracebridge (Draper), Ontario
Welcome to this original Red Cedar Log Home, a beautiful year-round Muskoka retreat with 231 feet of frontage on tranquil Reay Lake, complete with a 20' x 24' detached 2-car garage. Set on over 1 acre of wooded privacy with perennial gardens and stunning lake views, this move-in-ready piece of prime real estate features 2 bedrooms, 1.5 bathrooms, a sun-filled cedar living room with breathtaking sunsets, and a serene Muskoka room oasis perfect for relaxing or entertaining. The open-concept family room in the basement offers the ideal space to unwind after a day outdoors, whether you've been enjoying the yard, the dock, or the peaceful waters perfect for paddling, swimming, and fishing. Gorgeous nightly sunsets!. Just 15 minutes from both Gravenhurst and Bracebridge, with easy access to Highway 11, golf courses, and scenic trails, this property offers the perfect blend of seclusion, convenience, and four-season enjoyment! Book your showing today and start living the Muskoka lifestyle! Furnace (2021) Hot water tank (2020) Basement Completed (2013) (id:41954)
1568 Bloor Street W
Toronto (High Park North), Ontario
Opportunity to own a well-established luxury barber shop business in densely populated Bloor/Dundas area. Turnkey business with great clients, high-rated Google review - extra room and potential to add additional salon services to grow your business. Location, location! Close to all amenities, surrounded by commercial/residential/offices, high vehicle and pedestrian traffic, one minute to bloor/dundas subway. Basement included. Everything ready for your barber shop business. Be your own boss - A Must See. (id:41954)
108 - 3480 Platinum Drive
Mississauga (Churchill Meadows), Ontario
Excellent Opportunity To Purchase a Unit 1120 Sqft in one of the busiest plaza in Mississauga which is Ridgeway Plaza, it is prime location in GTA at the intersection of Eglinton Ave. west & Ninth Line, this area bounded 3 cities Oakville& Milton and Mississauga , it is a very busy plaza with all kind of different businesses Ideal for Retail ,Cell Phone /computer store , Clothing , professional office , It is already prepared As an Academy School, The unit in the centre oh the plaza with 2 doors and has exposure from both sides , it is a Great investment to purchase a unit in a plaza has an Excellent foot traffic. (id:41954)
329 - 1830 Bloor Street W
Toronto (High Park North), Ontario
Prestigious 1830 Bloor Street Rare Wendigo Model! Discover this exceptional 693 sq. ft. corner unit in one of Toronto's most coveted addresses. Featuring two private balconies, a bright and versatile den, two lockers, and a premium parking spot this layout is rarely available. Perfectly positioned directly across from iconic High Park, you'll enjoy nature, recreation, and city convenience all in one address. Steps to subway, shops, and restaurants, this home offers an unmatched blend of lifestyle and location. (id:41954)
119 Martin Grove
Blue Mountains, Ontario
Welcome to 119 Martin Grove in the Blue Mountains, an impeccably maintained mountain retreat nestled in a prime location just steps from Blue Mountain Resort. Imagine walking to the slopes in the winter or taking a short 5-minute stroll to the Village for dining, shopping, golf and year-round entertainment. This beautifully landscaped property offers the ultimate in lifestyle, whether you're here full-time or enjoying a weekend escape. Set on a private lot with mature trees and gardens, this charming home features a reverse floor plan with 4 bedrooms on the main level, including a bonus room with built-in bunk beds that doubles as a laundry area - perfect for kids. Upstairs, the open-concept living room with gas fireplace and dining room are centered around a gourmet kitchen, making it ideal for cozy winter nights. Two oversized decks extend your living space outdoors. The front deck offers views towards the ski hills and is the perfect spot for your morning coffee or sunset cocktails. The second, located at the back of the home off the kitchen is ideal for entertaining with stairs leading down to the lush backyard and garage. A detached two-car garage offers plenty of space for your vehicles, gear, or a future workshop, complete with a long row of built-in storage in the back section. The owners have recently connected to municipal sewers and paid the full capital assessment, offering peace of mind for future buyers. A brand new roof was just installed on both the house and garage in July 2025. Bike to the Georgian Trail and local beaches. Located minutes to Collingwood's shops, restaurants, marinas, and services, and just a short drive to Craigleith, Alpine, and Osler ski Clubs, as well as area golf courses - this is a rare opportunity to live in the heart of Ontario's four-season playground. (id:41954)
1009 Kirbys Beach Road
Bracebridge (Muskoka (N)), Ontario
Unlock the potential of this versatile property, ideal as a personal residence, multigenerational family retreat, or a savvy income investment. Meticulously maintained and thoughtfully appointed, it combines charm, efficiency, and low-maintenance living. Property Highlights: Durable Exterior: Metal roofing and vinyl siding offer worry-free upkeep for years to come. Smart Systems: Enjoy modern comfort with three heat pumps for year-round climate control and a septic system installed in 2014. Inviting Interiors: Vaulted ceilings add a sense of spaciousness and charm, with two cozy bedrooms, a full bathroom, and a dedicated laundry room for daily convenience. Prime Muskoka Location: Just steps to Kirby's Beach and the shimmering waters of Lake Muskoka perfect for swimming, boating, and unwinding in nature. Energy-Efficient Features: Includes an on-demand hot water system, vinyl thermopane windows, and a fully spray-foamed concrete block crawl space for optimized insulation. This offering delivers incredible flexibility and lifestyle perks in one of Muskokas most sought-after areas. A hidden gem ready for your next chapter. (id:41954)
9a Hampton Street
Brantford, Ontario
Welcome to 9A Hampton Street, a well-maintained semi-detached home located in a quiet, tree-lined neighborhood. This charming property offers three spacious bedrooms, two full bathrooms, and parking for two vehicles. The main floor features updated flooring and a modern kitchen complete with stainless steel appliances—perfect for everyday living. Upstairs, you'll find three spacious bedrooms and a full bathroom, while the finished basement offers extra living space and a newly renovated full bathroom completed in 2023. Recent upgrades include a full interior repaint, new carpeting in two of the upper-level bedrooms, and a brand new Culligan Water Softener and Reverse Osmosis System—all completed in 2023. With schools and parks within walking distance, bus stop is just 200 meters away, this is a wonderful opportunity to own a thoughtfully updated home in a peaceful, family-friendly neighborhood. (id:41954)
92 Monteith Drive
Brantford, Ontario
Introducing an exquisite 2023 built home boasting luxury features in Empire Wyndfield community. This beautiful Modern elevation home features 4 bedroom + 1 loft (used as 5th bedroom) & 4 washroom. offering ample space and elegance at every turn. As you step inside you are greeted with a welcoming foyer that sets the tone for the home's impeccable craftsmanship. Premium hardwood flooring graces the main floor, complemented by an open concept kitchen that adds warmth and style to the living space. The heart of this home is the kitchen with stunning island, cabinetry and SS appliances for both cooking enthusiasts and entertainer alike. Convenience meets functionality with a second floor laundry room. This home exudes and open & airy ambiance flooded with natural sunlight everywhere. Double garage provides parking space while the unfinished basement offers endless possibilities to customize. With schools, parks, shopping centers & other amenities just moment away, every convenience is within reach. Schedule your viewing today and discover the endless possibilities to customize. (id:41954)
1784 Sandgate Crescent
Mississauga (Clarkson), Ontario
Freshly painted from top to bottom! Both levels in Move-in condition. Available for a quick possession or a closing date to be determined. Exposed hardwood floor in Liv/DR and all bedrooms. Laundry on both levels. Amazing opportunity, fully vacant home in a fantastic family neighbourhood with shopping, rec centre, GO Train and Highways nearby! Super well maintained backsplit with the lower level set up with separate entrance, Kitchen, Living room and 2 bedrooms. A charming Gas Fireplace with thermostat in the lower level Living Room keeps the lower level cozy all winter. A Large insulated shed in the back yard with electricity and baseboard heat will make a great workshop or storage! Located on a great street in family friendly Clarkson/Park Royal. Close to QEW and 403 Highways. 3 car parking. A bike ride away from the Clarkson Go Station. Great shopping and rec facilities nearby with pool and ice rink. * The seller can reopen the staircase to the lower level if required by the purchaser * (id:41954)
11 Twilley Road
Brampton (Bram West), Ontario
**Stunning 3-Year-Old Detached Home in a Prime Location!** Welcome to this beautifully maintained detached home located in a highly desirable neighborhood. Featuring a striking double door entry, this home showcases hardwood flooring throughout both the main and second floors, along with smooth ceilings on the main level for a sleek and modern look. The spacious, open-concept main floor includes an upgraded kitchen with quartz countertops perfect for entertaining guests or enjoying family time. Upstairs, youll find four generously sized bedrooms, including two primary suites. The main primary bedroom features a walk-in closet with custom organizers and a luxurious 5 piece ensuite bathroom. The professionally finished basement offers a separate entrance (provided by the builder), large windows, and pot lights,an ideal setup for extended family or rental income potential. **Additional Highlights:** * Closet organizers in all bedrooms * Tons of natural sunlight throughout * Rough-in for central vacuum * Rough-in for electric car charger in garage * Conveniently located near top-rated schools, parks,public transit,shopping,HWY 407,and HWY 401 **Dont miss this incredible opportunityschedule your visit today!** (id:41954)
35 - 120 Nonquon Road
Oshawa (Centennial), Ontario
Charming 3-Bedroom Townhouse in a Desirable Neighborhood Perfect for Families and Professionals! Welcome to this beautifully maintained 3-+1 bedroom, 2 bathroom townhouse located in Oshawa. With a perfect blend of modern amenities and cozy charm, this home offers a spacious and functional layout, ideal for both entertaining and everyday living. 2 Separate Laundries for both Main and Basement With a newly upgraded kitchen with porcelain backsplash, beautiful white cabinets and stainless steel appliances to finish off this modern kitchen, whether you're preparing a quick meal or entertaining, this kitchen is both stylish and functional. Along with lavish new laminate floor throughout the entire house, recently upgraded washrooms with great quality tiles and washroom accessories! This house also has to offer a freshly renovated 1 bedroom and 1 bath basement with a separate laundry! This home is situated in a prime location within walking distance to local shops, parks, schools, and public transportation. The neighborhood is known for its friendly atmosphere and proximity to major highways, making it easy to commute to nearby cities or attractions. Enjoy a beautiful private backyard, fully fenced for privacy and safety, perfect for outdoor dining, gardening, or relaxing in the fresh air. Whether its hosting a barbecue or enjoying a quiet evening under the stars, this outdoor space offers endless possibilities. Don't miss your chance to make this beautiful townhouse your new home!! Shows 10+++++ (id:41954)
2308 - 101 Subway Crescent
Toronto (Islington-City Centre West), Ontario
Stylish Studio Retreat at Kingsgate Residences Move-In Ready! Welcome to a freshly updated studio condo in the coveted Kingsgate Residences at 101 Subway Crescent. Bathed in natural light with sweeping east-facing views of Torontos skyline, this smartly designed space is perfect for first-time buyers and investors. **Suite Features** - Modern, open-concept studio layout with walk-in closet and generous storage - Freshly painted throughout for a clean, contemporary feel - Upgraded spa-inspired bathroom with sleek finishes - Brand-new kitchen featuring quartz countertops and stainless steel appliances - Ensuite laundry for everyday ease with full size washer and dryer - Parking right beside elevators **Transit-Optimized Living** - Steps to Kipling Subway Station and GO Transit - Minutes to highways 427, 401, Gardiner Expressway, and Pearson Airport - Easy access to Downtown Toronto via subway or GO **Neighborhood Perks** - Surrounded by Sherway Gardens, IKEA, Costco, Cloverdale Mall, and the new MetroLinx transit hub - Near everyday essentials, restaurants, and cafés **Building Amenities** - 24-hour concierge, indoor pool, gym, party/meeting room, and guest suites - BBQ area, car wash station, visitor parking - Includes one parking space and a private storage unit. A turnkey studio with skyline views, high-end upgrades, and unbeatable location ready for you to move in and make it your own. (id:41954)
