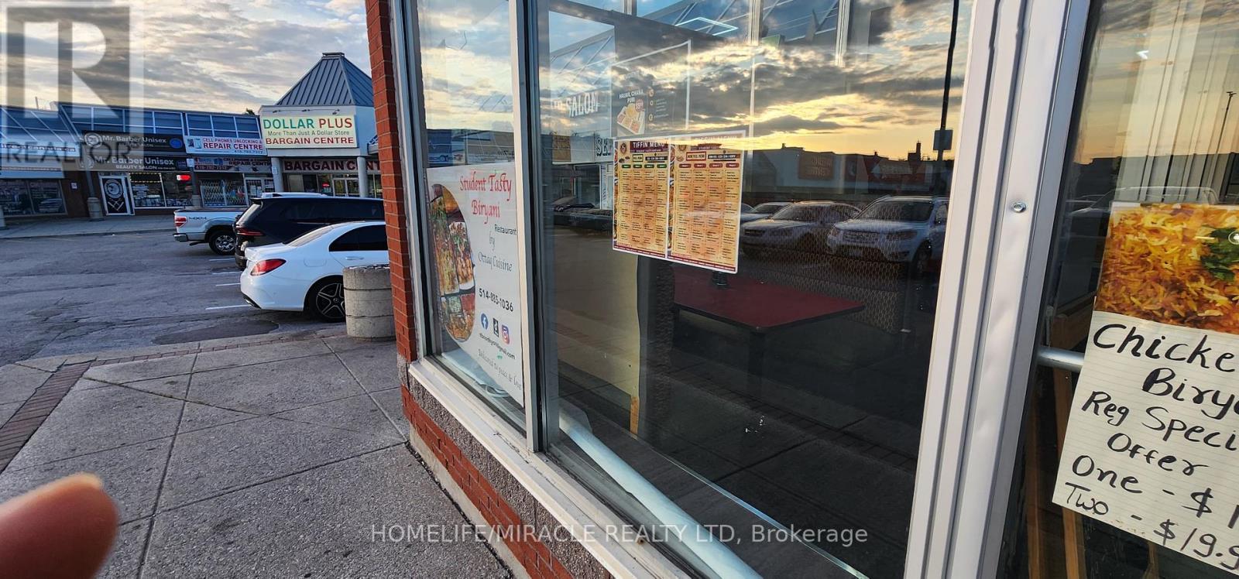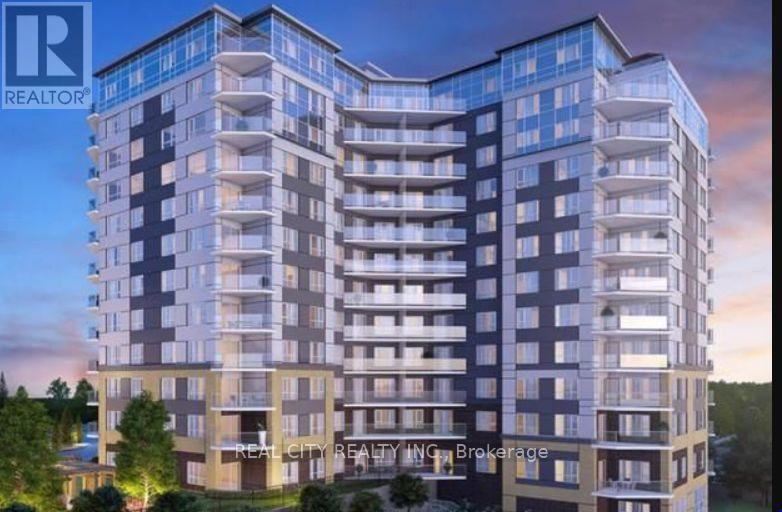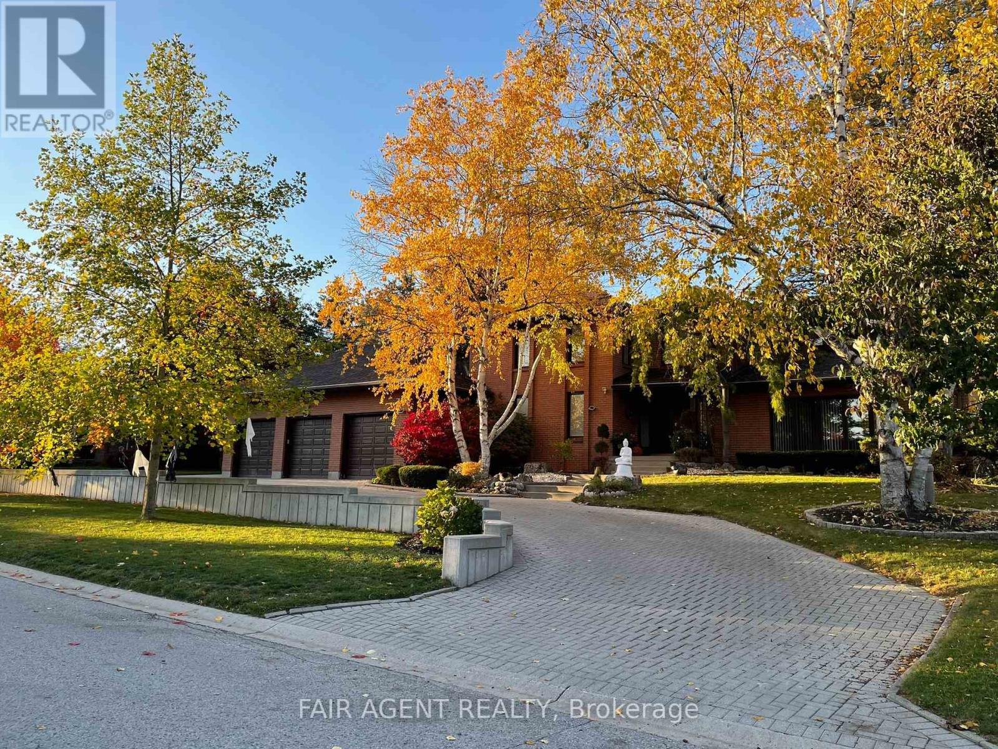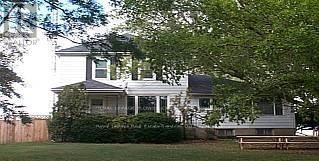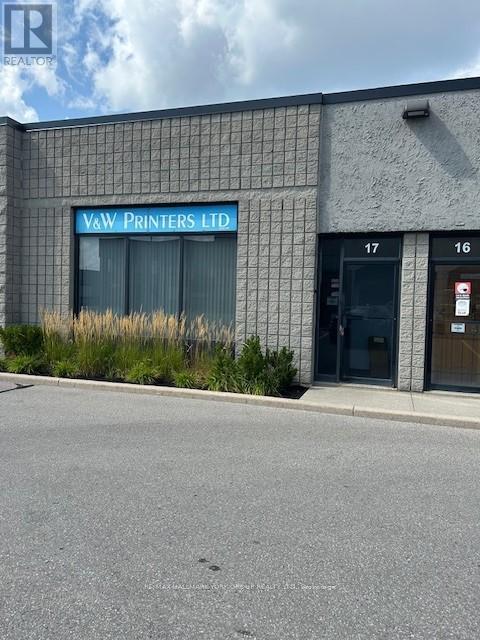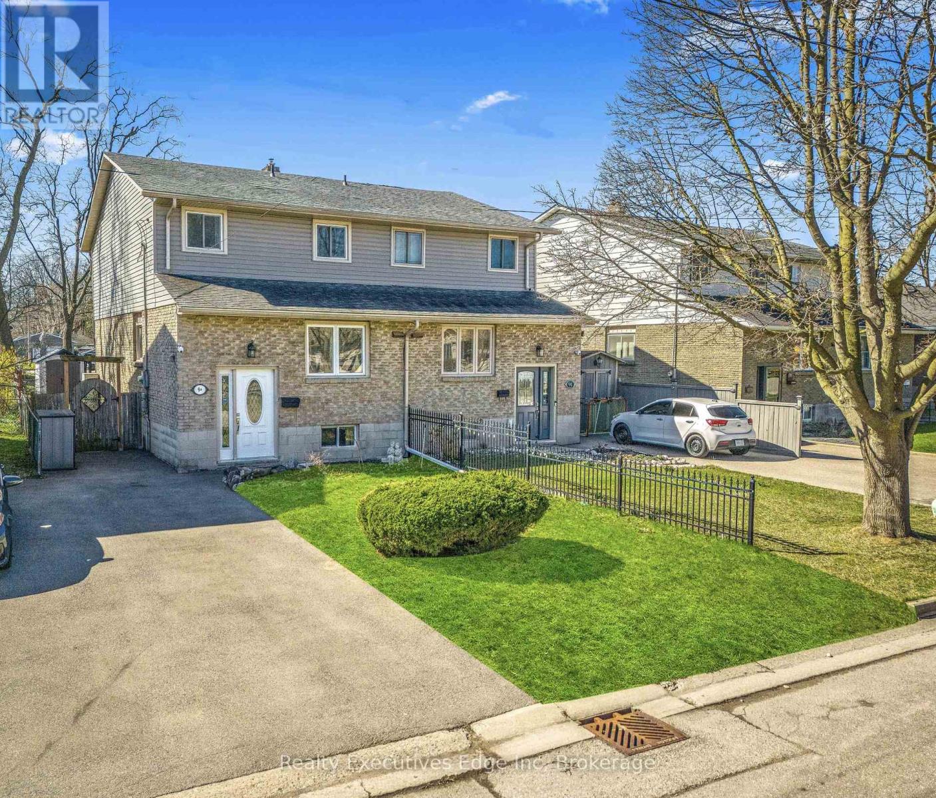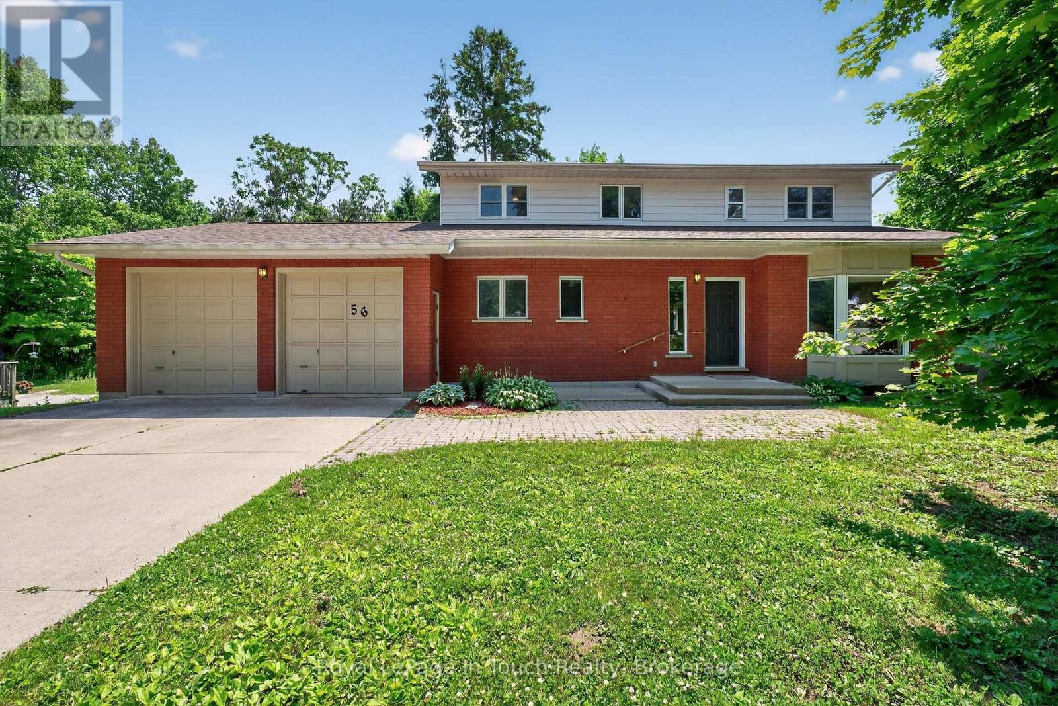46 Grand View Crescent
London South (South K), Ontario
Welcome to 46 Grand View Crescent, a once-in-a-generation family home in London's Old Byron neighbourhood. Perched atop a quiet crescent, surrounded by mature trees, this 4-bedroom, 3.5-bathroom home sits on a double-wide pie shaped lot, & features more than 3500sq' of living space. Even if the walls could talk, they wouldn't need to because the original owners of the home have all of the stories to tell! Lovingly maintained and enjoyed for 51 years - the phrase, "they don't build them like they used to" resonates loudly as this home features a plethora of detailed upgrades & designs that speak to the craftsmanship of this era. Stunning curb appeal is a result of the iconic Mansard style roof, the detailed perennial gardens that wrap around the covered front porch, & brand new stamped concrete driveway. Upon entry, a spacious foyer overlooks the large family room with near floor-to-ceiling bay windows (perfect for your Christmas tree!). The heart of the home has been tastefully upgraded with all new appliances & is connected to the dining area whose walls are decorated with timeless mouldings & large windows overlooking the backyard. Shallow stairs separate this area from the living room that features a custom-built bar, beamed ceiling details, a fireplace, & a walk-out to the beautiful lanai. This 3-season space overlooks one of the most stunning backyards you could imagine. Meticulously maintained by a green-thumb for decades, ensuring that when the season of one flower fades, a new one blossoms. Upstairs are 4 HUGE bedrooms, the main bathroom with a new shower, & a primary with an ensuite & plenty of storage. The lower level is composed of a large rec-space with custom built-ins, a wet bar, space for a billiards table, a 4-piece bathroom & endless storage. Within one of the top school districts in the city, close to Warbler Woods, Byron amenities, Springbank park - & so much more. **All new windows from head-to-toe, roof, stamped concrete drive, AC and Furnace* (id:41954)
2516 Finch Avenue W
Toronto (Humber Summit), Ontario
Incredible opportunity to own a fully equipped, turn key Franchise restaurant with fully trained team and full Mkt and Hands on Quality and technical support in a high-traffic, sought-after location in Toronto. This professionally designed space features top-quality Food with great rating, allowing you to start making profit immediately no setup delays, no permit hassles. All required licenses and approvals are in place. very good and competitive rent. All showings are by appointment only through the listing agent. (id:41954)
409 - 56 Lakeside Terrace
Barrie (Little Lake), Ontario
This is a spacious and beautiful 2-bedroom, 2-bathroom corner unit condominium boasts approximately 804 sq. ft.(per builder)of modern living space, offering both comfort and style with soaring 9' ceilings, ensuite laundry and modern appointments including stainless steel appliances and LVP/porcelain tile throughout. Soak in the gorgeous views from your private corner balcony overlooking Little Lake! Enjoy the convenience of one parking space and a locker for extra storage. Enjoy smart home technology including smart thermostat, with control of the door locks, heat setting and Building communications through the 1 Valet app on your smartphone. Building amenities include a roof top terrace, gym, party room with pool table, pet spa, and guest suite. With its cottage country setting and quick access to local amenities and Hwy 400, residents can have the best of both worlds! Don't miss this opportunity for lakeside living at its finest! (id:41954)
9 - 269615 Grey Road
Grey Highlands, Ontario
Discover this stunning raised bungalow featuring 1,569 sq. ft. of living space, complete with 3+1 bedrooms and a private master bedroom retreat with a 4-piece ensuite. Enjoy high-speed fiber optic internet options, a 2017 outdoor wood furnace, and a brand-new roof installed in 2019. Conveniently located just off Hwy 124, you're only 10 minutes from Dundalk and 30 minutes from Collingwood, with Shelburne just 10 minutes away.The spacious kitchen and dining room offer a delightful combination, complete with a walkout to the rear deck, a dishwasher from 2019, and two pantries for all your storage needs. An attached L-shaped garage provides ample storage space, while the unfinished area of the basement presents endless possibilities for customization. Don't miss the chance to make this beautiful property your own! (id:41954)
18 Tobin Court
London South (South C), Ontario
Tucked away on a quiet cul-de-sac in one of London's most established and prestigious neighbourhoods, 18 Tobin Court offers a rare combination of space, privacy, and timeless design. This all-brick, two-storey home sits on an expansive 118 x 154-foot lot framed by mature trees, creating a serene backdrop for everyday living. With over 4,000 sq. ft. above grade and an additional 1,700 sq. ft. of finished lower-level space, the layout is ideal for both family life and entertaining, ready and waiting for your personal taste updates. Inside, you'll find generous open concept rooms, including a sunlit living room, a formal dining area, a main-floor office, and a welcoming family room with a fireplace. The large eat-in kitchen is the hub of the home, offering direct access to the backyard and pool area, perfect for summer gatherings. Upstairs, four spacious bedrooms include a luxurious primary suite with a 6-piece ensuite and plenty of room to unwind. The lower level adds a rec room and additional bathroom, with space for future customization. With a triple-car garage, a total of nine parking spaces, and a beautifully maintained inground pool, this home delivers comfort and practicality in equal measure. Located in the heart of Westmount Hills, just minutes from Springbank Park, excellent schools, and convenient amenities, 18 Tobin Court is a rare offering in a location known for its quiet elegance and natural beauty. (id:41954)
2483 Burnhamthorpe Road W
Oakville (Oa Rural Oakville), Ontario
Rural Residential Farmhouse for sale, With lot of Lands and buildings, Successful North Oakville A, 6.67. Acres, 2 Indoor Arenas, 5 Bed Room Detached House with 2 full washrooms and one half washrooms plus office area. Basement Finished with separate Entrance. Excellent Business/Investment Potential. Lot of Parking space , near all major Highways, 407,403 and all amenities, Fully Fenced and Upgraded. motivated seller . (id:41954)
24 Eberly Wood
Caledon, Ontario
This beautiful detached home features 4 spacious bedrooms, separate family and dining rooms, and large windows throughout that fill the space with natural light. Hardwood floors span the main level and second-floor hallways, while cozy carpet adds comfort to the bedrooms. The large kitchen boasts a central island, quartz countertops, and stainless steel appliances. The spacious primary bedroom includes a 4-piece ensuite with a glass-enclosed shower, offering a perfect blend of comfort and style. Freshly Painted! Super Clean! Ready to move in!! (id:41954)
27 Julia Crescent
Midland, Ontario
Top 5 Reasons You Will Love This: 1) Motivated seller, clean offers with a quick closing will be negotiated more aggressively, creating an excellent opportunity for the right buyer. Enjoy the beauty of lakeside living just minutes from your front door, set within the desirable seasons on Little Lake community; this home offers direct access to scenic waterfront trails, peaceful pathways, and the natural serenity of Little Lake 2) Live moments away from essential shopping and dining, including Walmart, No Frills, Home Depot, LCBO, and Tim Hortons, with the added benefit of downtown Midland only a short drive away for additional amenities, boutique shops, and local charm 3) This master-planned neighbourhood is growing fast, with upcoming exclusive amenities such as a private members club, tennis courts, walking trails, community gardens, and an inground pool, all within walking distance 4) Boasting nearly 1,700 square feet of finished living space, this four bedroom, three bathroom home features an open-concept living and dining area, a stylish upgraded kitchen, a main level bedroom or office, and a primary suite with ensuite bathroom upstairs 5) Enjoy the expansive covered patio, perfect for outdoor dining, barbeques, and relaxing in any weather, along with a full, unfinished basement delivering incredible potential for additional living space or a home gym, ideal for those seeking forced appreciation or customization opportunities. 1,678 above grade sq.ft. plus an unfinished basement. Visit our website for more detailed information. (id:41954)
916 - 86 Dundas Street E
Mississauga (Cooksville), Ontario
Corner 2-Bedroom + Den Unit with River Views at Artform Condos!Modern 682 sq. ft. suite + 133 sq. ft. balcony. Features 2 spacious bedrooms, 2 baths (incl. ensuite), open-concept layout, 9-ft ceilings, floor-to-ceiling windows, built-in appliances, quartz counters, new light fixtures & window coverings. Includes 1 parking & locker. Enjoy unobstructed views, steps to future LRT/BRT, mins to Square One, Sheridan, UTM & major highways. Amenities: concierge, gym, party room, terrace, BBQs & more! (id:41954)
17 - 220 Industrial Parkway S
Aurora (Aurora Village), Ontario
Desired Condo Complex * Convenient Location * Easy Access to the Hwy 404 & Amenities * Van / Truck Level Roll Up Insulated Shipping Door * New Furnace, Instant Hot Water (id:41954)
9 Hampton Street
Brantford, Ontario
Welcome to 9A Hampton Street, a well-maintained semi-detached home located in a quiet, tree-lined neighborhood. This charming property offers three spacious bedrooms, two full bathrooms, and parking for two vehicles. The main floor features updated flooring and a modern kitchen complete with stainless steel appliances perfect for everyday living. Upstairs, you'll find three spacious bedrooms and a full bathroom, while the finished basement offers extra living space and a newly renovated full bathroom completed in 2023. Recent upgrades include a full interior repaint, new carpeting in two of the upper-level bedrooms, and a brand new Culligan Water Softener and Reverse Osmosis System all completed in 2023. With schools and parks within walking distance, bus stop is just 200 meters away, this is a wonderful opportunity to own a thoughtfully updated home in a peaceful, family-friendly neighborhood. (id:41954)
56 Robert Street E
Penetanguishene, Ontario
This Beautifully Maintained 4-Bedroom, 3-Bathroom Well-Built Home Sits On A Massive (75 x 264 ft.) Forested Lot In A Desirable Area Of Penetang. The Main Floor Features A Bright & Convenient Layout With Large Principal Rooms, Gleaming Harwood Floors & Tons Of Natural Light Throughout. Main Floor Offers A Updated Eat-In Kitchen With Walk-Out To Large Deck & Huge, Park-Like Private Backyard Oasis. Large Living Room, Formal Dinning Room, Family Room, Sun Room With Second Walk-Out To Deck, Bathroom & Main Floor Laundry/Mud Room Finish Off The Main Floor. Second Floor Features A Gigantic Primary Bedroom With Full Ensuite Bathroom, 3 Additional Good-Sized Bedrooms & A Third Full Bathroom. The Full Height Unfinished Basement, With Separate Walk-Up To 2-Car Garage, Offers The Potential For Additional Living Space Or Potential In-Law Suite. Additional Features Include: Circular Driveway With Lots Of Parking. 2-Car Garage With In-Side Entry To Mudroom. Massive, Almost Half Acre, Beautifully Treed Lot, Backing Onto A Forest, Offers Privacy Galore & Potential For Future Pool. Forced Air Gas Heat & A/C. Go To Multimedia To View More Photos, Video Walk-Through & Floor Plans. (id:41954)

