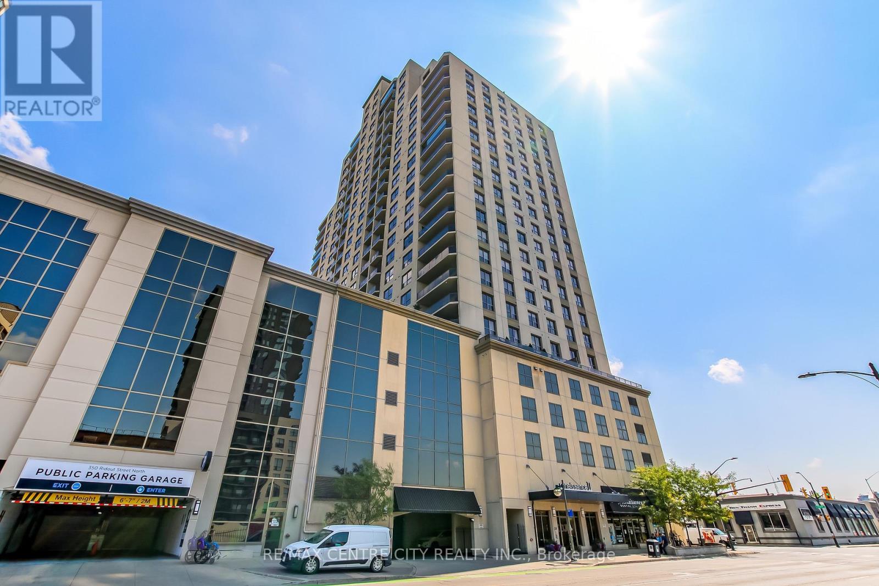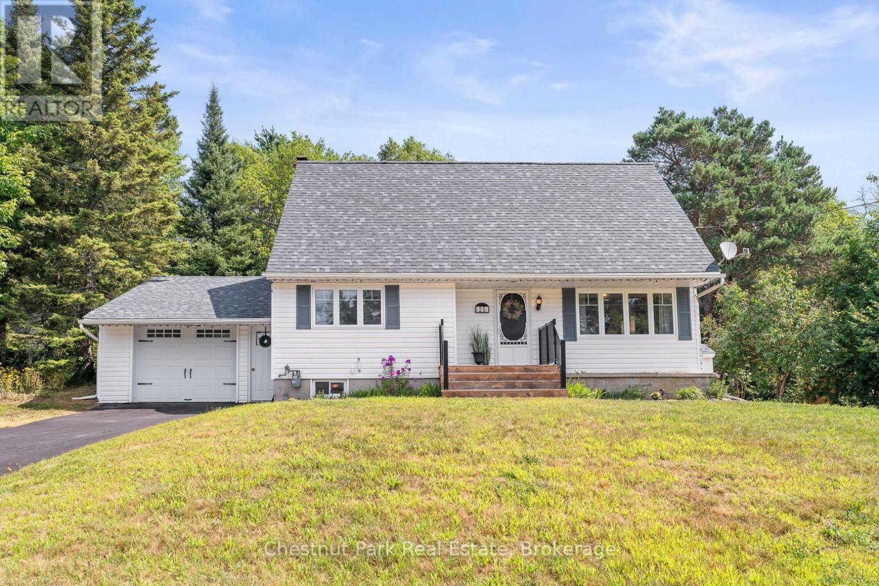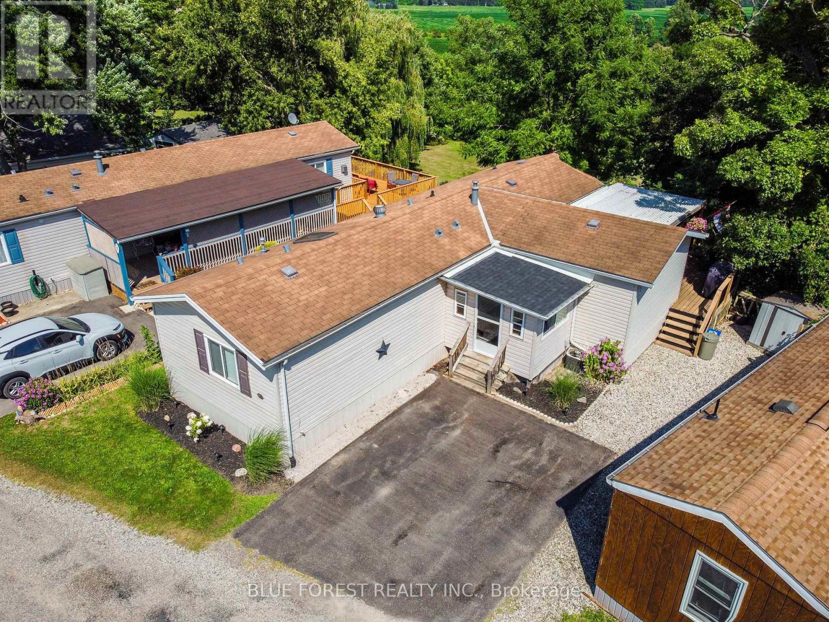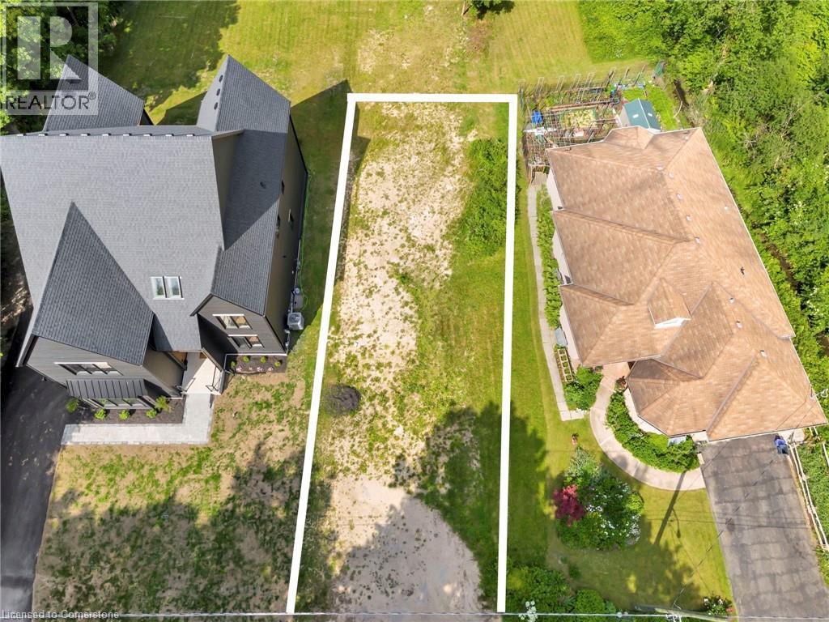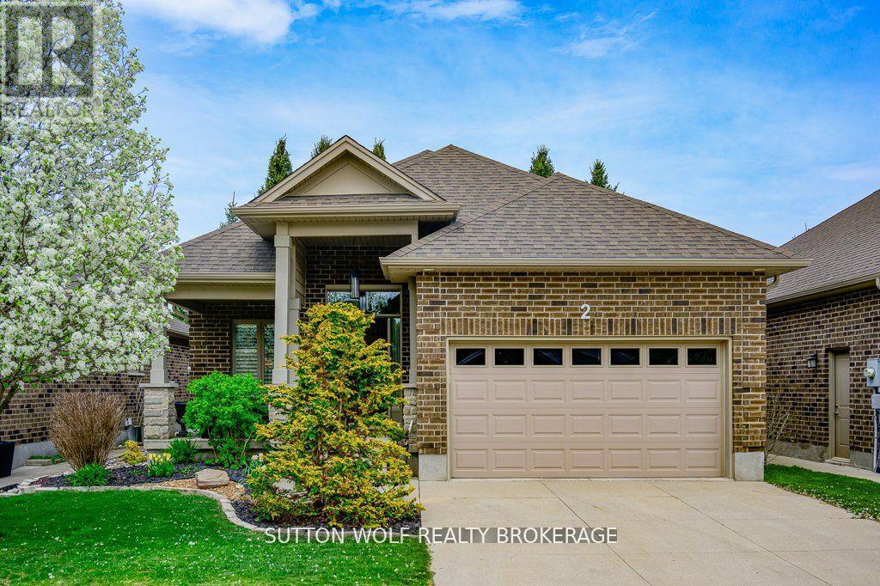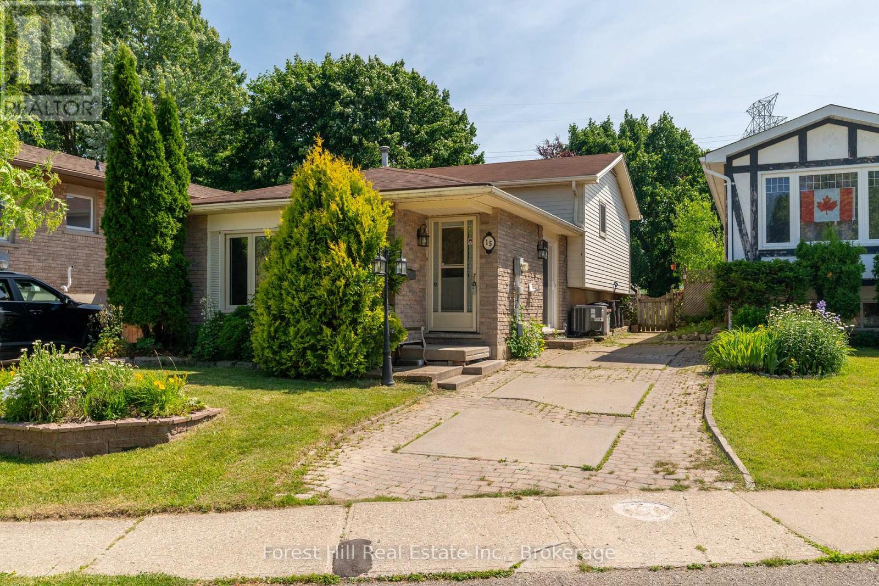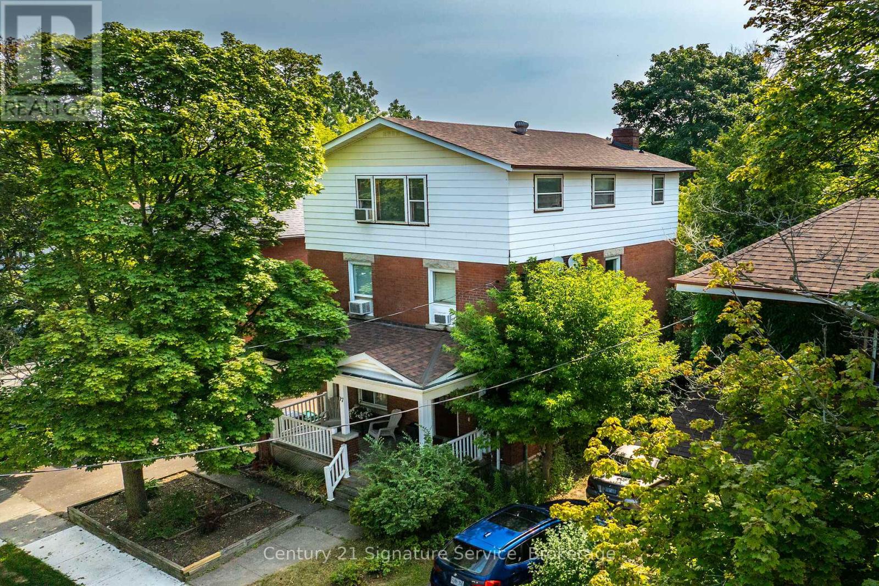2401 - 330 Ridout Street N
London East (East K), Ontario
Discover urban luxury with this stunning 24th-floor penthouse condo at Renaissance II, nestled in the heart of downtown London. This pet-friendly gem offers breathtaking north, north west, and north east views of the Thames River, Ivey Park, and vibrant sunsets. The spacious, open-concept layout features 10-foot ceilings, expansive windows, and gleaming hardwood floors, creating a bright, airy retreat for modern living. The gourmet kitchen includes rich wood cabinetry, granite countertops, a large island, and built-in appliances. The king-sized primary bedroom offers a walk-in closet, private balcony access, and a five-piece ensuite with a double-sink granite vanity, glass shower, and soaking tub. A generous second bedroom with balcony access is complemented by a four-piece bathroom. Enjoy two prime parking spots (one with an EV charger), in-suite laundry, ample storage, and a 6th-floor locker. Monthly fees cover heating, cooling, water, and most utilities for low-maintenance living. Steps from Covent Garden Market, Canada Life Place Arena, festivals, and top dining, this location delivers vibrant urban life. A five-minute drive to Western University (UWO) makes it ideal for professionals, students, or faculty. Amenities include a fitness centre, media room, billiards lounge, bar, dining area with prep kitchen, library, terrace, and guest suites perfect for entertaining or relaxing. With two private balconies, premium finishes, and a thoughtfully designed layout, this penthouse offers a unique living experience. It's more than a home, it's a lifestyle upgrade, blending luxury, convenience, and proximity to what matters. Don't miss this opportunity to own a penthouse at Renaissance II. Contact us today to view! (id:41954)
25 Eagle Lake Road
South River, Ontario
Welcome to 25 Eagle Lake Road, South River, a charming home with undeniable curb appeal, set on a rare double lot and consisting of just over 3 acres, offering the perfect blend of privacy and convenience, right in town. From the moment you arrive, you'll appreciate the beautifully landscaped gardens, paved driveway, and single-car attached garage. Step inside to a bright, welcoming family room filled with natural light, leading seamlessly to the dining room and kitchen, which features access to the backyard and potential to add a deck if desired, in addition to the expansive landscaped stone patio, for extended outdoor living. The main floor features two comfortable bedrooms with closets and a 4-piece bathroom. Upstairs, the spacious primary bedroom offers large double closets, accompanied by a versatile fourth room, perfect for an office, nursery, or additional bedroom, and a convenient 2-piece bathroom. The lower level offers an open-concept rec room, a 3-piece bathroom with a shower, laundry facilities, and plenty of storage. Enjoy peace of mind with municipal water, natural gas heat, central air conditioning, generlink wired with a generator, and fibre-optic Lakelands internet. The large backyard features two additional sheds, ideal for gardening and extra storage, and provides a private, peaceful space perfect for relaxing or entertaining. This property is truly unique. Walking distance to downtown South River, the library, local elementary school, and Tom Thomson Park, the local secondary school and beautiful Eagle Lake are nearby, yet this home features maximum privacy. Pride of ownership is evident throughout this home, ready for you to move in and enjoy! (id:41954)
1332 Countrystone Drive
Kitchener, Ontario
Welcome to 1332 Countrystone Drive, a Beautifully Updated Semi-detached home located in one of the most desirable neighbourhoods in West Kitchener/Waterloo. This spacious and inviting property features an open-concept main level that offers the perfect layout for family living and entertaining. Upstairs, youll find three generously sized bedrooms, including a stunning primary suite with its own private ensuite and a large walk-in closet. The fully renovated basement (2023) offers two additional bedrooms and a full bathroom, with potential for an in-law suite or rental income. There's also a rough-in for another washroom, allowing further customization. Recent upgrades include a brand-new furnace (2024) and a concrete driveway (2024) that fits two full-sized cars. With 3+2 bedrooms and 3.5 bathrooms, this home offers incredible space and flexibility. Located just minutes from The Boardwalk, Costco, Walmart, schools, parks, and public transit, this is truly an unbeatable location for convenience and lifestyle. Dont miss this rare opportunity to own a move-in-ready home in a family-friendly and amenity-rich community! (id:41954)
16 Miles Street
London East (East F), Ontario
The perfect blend of opportunity and location awaits! This purpose-built duplex complete with rental license in the sought-after Woodfield District delivers two spacious 3-bedroom units, each with its own private driveway and outdoor space. Vacant for closing. With forced-air gas heating, central air, in-suite laundry in each unit and generous layouts, comfort comes standard. Each unit is separately metered for utilities offering peace of mind as an investor or as live-in homeowner. Step outside and you're just moments from local favourites - grab brunch at The Bag Lady, your morning latte at Locomotive Espresso, and explore all the vibrant downtown amenities the core has to offer. The kitchens are ready for your personal touch, giving you a chance to add value and style. With vacant possession of both units, you can choose your own tenants or embrace the perfect live-in-with-income scenario. A prime investment in one of London's most coveted neighbourhoods - Welcome Home! (id:41954)
615 Regent Street
Strathroy-Caradoc (Mount Brydges), Ontario
""CLICK MULTI-MEDIA FOR 3D TOUR"" PREMIUM PIE SHAPE DEEP LOT Banman Developments Newest Community " Timberview Trails" This is a FREEHOLD( No Condo fee) SEMI-DETACHED Split-level with 3 bedrooms, 3 bathrooms, With 2 CAR GARAGE and DRIVEWAY .JUST UNDER 2000 SQ FT, of Premium above ground floor space plus Basement, The Master suite is on its own level with Luxury Ensuite and massive walk in closet . Some of the features include granite throughout, hardwood throughout the main floor, ceramic tile, premium trim package. Rear deck as standard. This home is conveniently located near the community center, parks, arena, wooded trails and the down town, and is appointed well beyond its price point which include quartz countertops, hardwood throughout the main floor, tile in all wet areas, glass/tile showers, 9' ceiling. not to mention a Lookout basement with 9' Ceilings as well. Call for your Private showing today! (*picture of Model home 611 regent*) (id:41954)
52 - 3100 Dorchester Road
Thames Centre, Ontario
Three bedroom, 2 bath home with close to 1100 square feet of living space. Affordable living, close to the sought after Village of Dorchester and just minutes to the 401 Hwy. Whether you are looking to downsize or to simply experience a different lifestyle, this home provides a great opportunity to own in the parklike setting of a desirable 55 + community. Positioned on the hilltop overlooking green space and near the end of a street. It features a large covered patio that overlooks the valley. There is a generous sized, open eat in kitchen with loads of natural light. Next to it is a very spacious family room. Across the hall you will find 2 additional bedrooms, next to a 4 piece bathroom and the main floor laundry closet. At the end of the hall is the primary bedroom with a full ensuite bathroom. East facing windows provide a great view of the park space, trees and forest surrounding the grounds. This is very much a home and offers nearly 1100 sqft of one floor living space - all in a terrific community atmosphere. The lease is $750 per month, (Taxes, Water and Sewer Testing, Garbage P/U is $50.06 monthly) Some of the updates, upgrades and renovations include - addition of the shop, decks, driveway, furnace, tankless water heater, kitchen and bathroom renos, new appliances and so much more (id:41954)
16 Mcdougall Road
Waterloo, Ontario
PREMIUM build location in the heart of Waterloo! Rarely does a lot (51’ x 120’) with a forest view so close to all Uptown Waterloo amenities comeavailable. Steps away from universities, restaurants, Waterloo Park, Waterloo Rec Center, Westmount Golf & Country Club, and so much more!Great development opportunity in a highly sought after area! Land only for sale. (id:41954)
2 - 295 Mogg Street
Strathroy-Caradoc (Se), Ontario
Welcome to 295 Mogg Street #2, an impeccably finished former model home nestled in a peaceful vacant land condo community. This beautifully upgraded bungalow offers 2+2 bedrooms and 2 full bathrooms, with a spacious open-concept layout and a fully finished lower level. The main floor impresses with a gourmet kitchen featuring a 10 granite island, stainless steel appliances, soft-close cabinetry, pull out drawers in pantry, lower cupboards as well as recycling and a walkout to a large deck surrounded by mature trees for added privacy. Enjoy elegant touches like tray ceilings, pot lights, a gas fireplace, engineered hardwood flooring, California shutters, and a luxurious primary suite with double vanity, soaker tub, separate shower, and walk-in closet. Downstairs, you'll find a bright and spacious family room wired for home theatre with in-wall speakers, a third bedroom, den (or potential 4th bedroom), 3-piece bath, and cold cellar. Additional highlights include a 1.5-car garage with storage, high-quality vinyl plank flooring in the basement, main floor laundry, and a high-efficiency gas furnace with HRV system. Professionally landscaped by Firefield and fenced, this move-in-ready home combines comfort, style, and convenience. A must-see! Condo fees ($114) cover the maintenance of the private road. (id:41954)
15 Homestead Place
Kitchener, Ontario
CHARMING 3-BEDROOM BACKSPLIT ON A HUGE LOT IN FOREST HEIGHTS! Welcome to 15 Homestead Place, a beautifully maintained detached backsplit with hardwood floors throughout, tucked on a quiet, mature street in one of Kitchener's most sought-after neighbourhoods. Inside, you'll love the bright, open-concept kitchen and living area, flooded with natural light and designed for easy everyday living. Upstairs, find three spacious bedrooms and a full bath. The finished lower level offers a cozy entertainment zone with bar, a separate side entrance, and a rough-in for a second bathroom - perfect for a future guest suite or in-law setup. Step outside to your fully fenced, tree-lined backyard oasis, an ideal space for kids, pets, gardening, or hosting summer BBQs. It's private, peaceful, and exceptionally spacious - a rare find in the city. Just minutes from top-rated schools, scenic trails, The Boardwalk, and the Expressway, this home blends lifestyle, location, and long-term potential. (id:41954)
211 Bernard Avenue
London East (East B), Ontario
Attention Investors! Licensed 6-bedroom rental. Ideally located just steps from Western Universitys main gates on Richmond Street.This spacious home features high ceilings on the main level, a generous living room, and a separate dining area. The main floor also offers two bedrooms, an office, and a 4-piece bathroom. Upstairs, you will find two additional bedrooms and a 3-piece bath. The basement includes two more bedrooms, another bathroom, and a family room that can serve as a bonus living space. Additional features include a sprinkler system in the utility room and egress windows for safety and compliance. Over $6,000 in monthly rent. (id:41954)
25 Alba Street
Hamilton (Stoney Creek), Ontario
Discover this beautifully updated and spacious bungalow nestled at the base of the escarpment, offering complete privacy with no rear neighbours. Featuring 3+1 bedrooms, 2 full bathrooms, and in-law potential with a separate entrance, this move-in-ready home is designed for comfort and flexibility. Enjoy a fully landscaped backyard oasis with an above-ground pool, perfect for relaxing or entertaining. Ideally located within walking distance to downtown Stoney Creek, schools, parks, and recreation centers, with easy access to Centennial Parkway and major highways - this property truly has it all. (id:41954)
17 Fleming Avenue W
Brampton (Downtown Brampton), Ontario
Downtown Brampton Triplex Income-Ready & Safety Approved! This versatile triplex in the heart of Brampton offers the perfect mix of income potential and multi-family living. Located on a quiet, dead-end street and backing onto tranquil green space, just steps from the GO Station, Gage Park, Algoma University, RoseTheatre, and the dining and culture of downtown. The property features two spacious 2-bedroom units and one 1-bedroom unit, each separately metered so hydro is tenant-paid, ideal for maximizing returns and simplifying management. One 2-bedroom unit is currently vacant, and a second unit may soon be available, giving flexibility for setting new rents or accommodating family members. Investors will appreciate the paved backyard with parking for 3+ vehicles, the unfinished basement with separate entrance for storage or future development potential, and major updates already handled including a 2-year-old roof and recently completed, city approved fire-safety retrofits for long-term peace of mind. Extended families will value the privacy of multiple self-contained units while enjoying shared green views, walkability to schools and parks, and easy transit connections. Whether you are expanding your rental portfolio or seeking a property that can house multiple generations while generating income, this triplex delivers location, flexibility, and proven value. Properties with this income potential and location are rare. Secure your viewing today. (id:41954)
