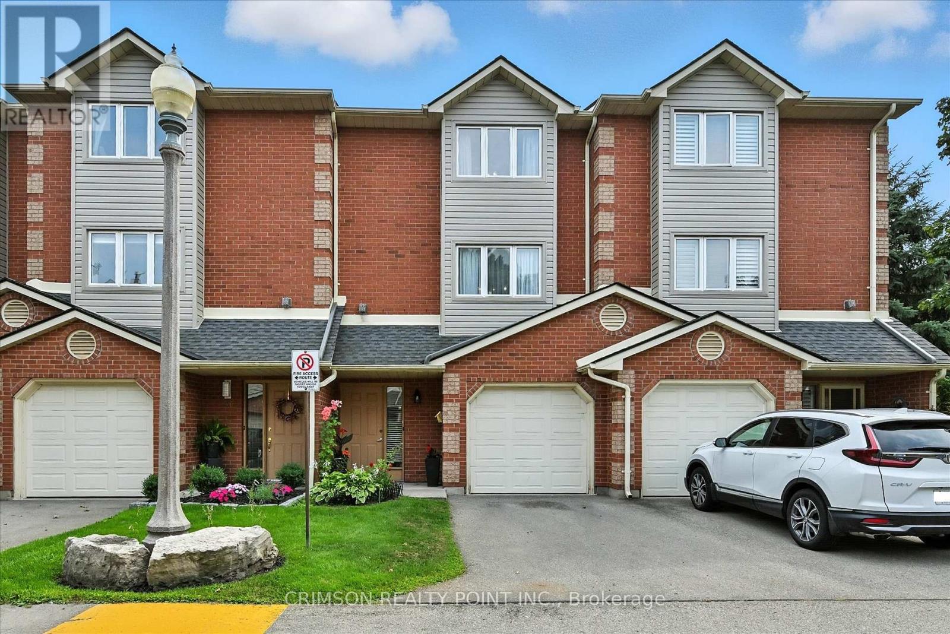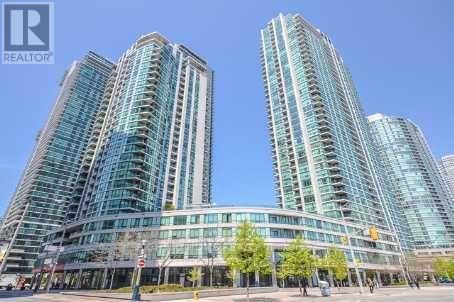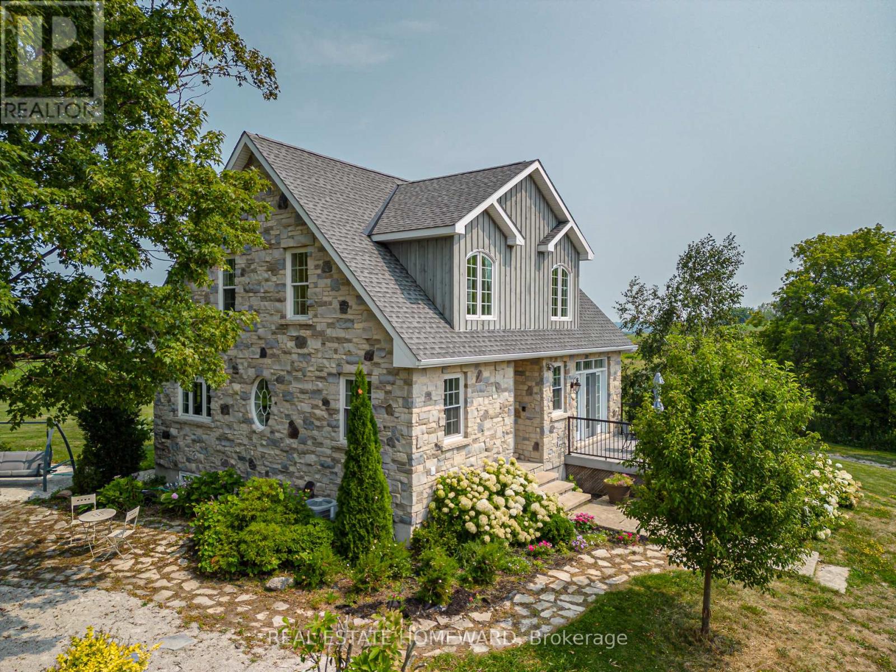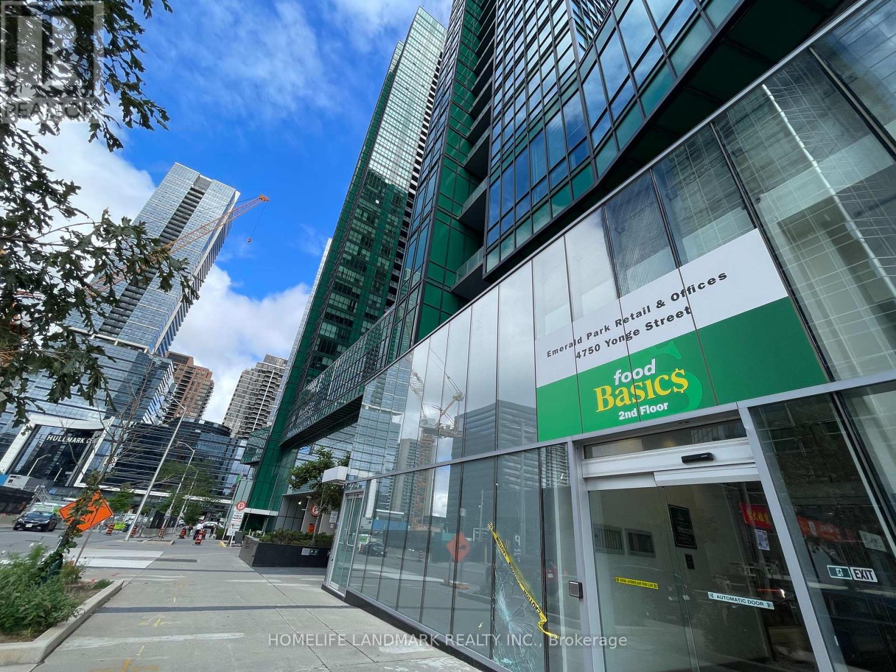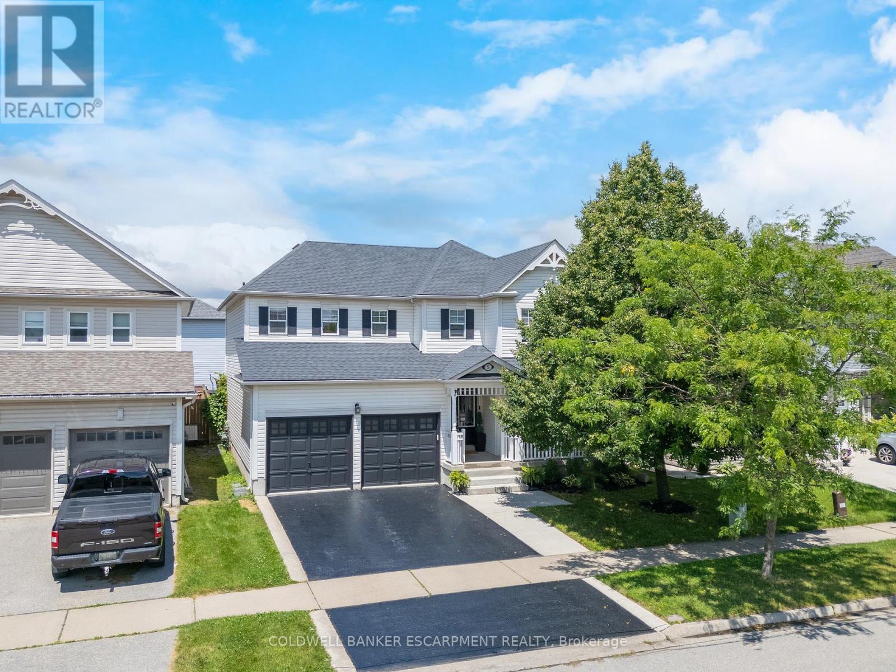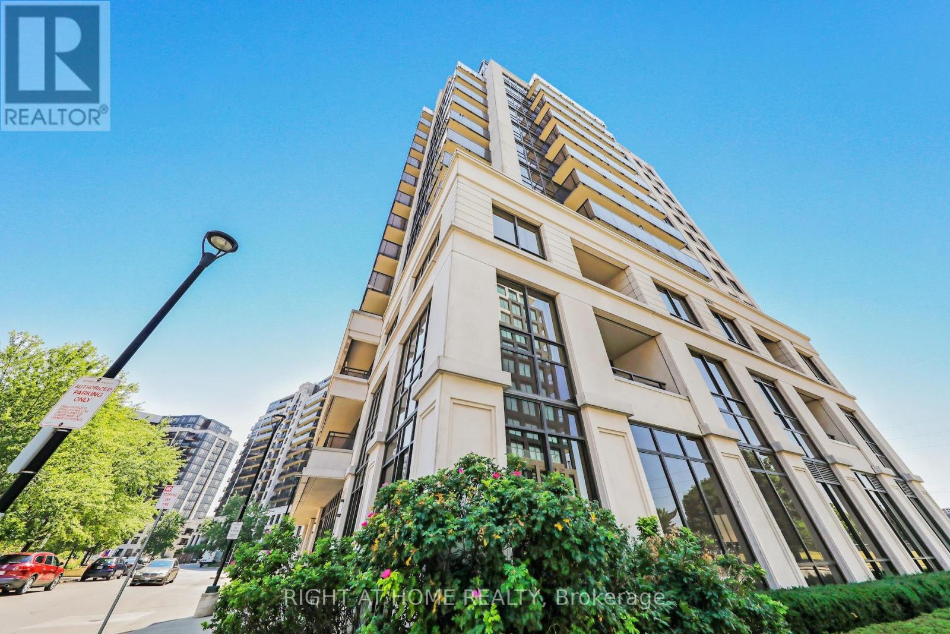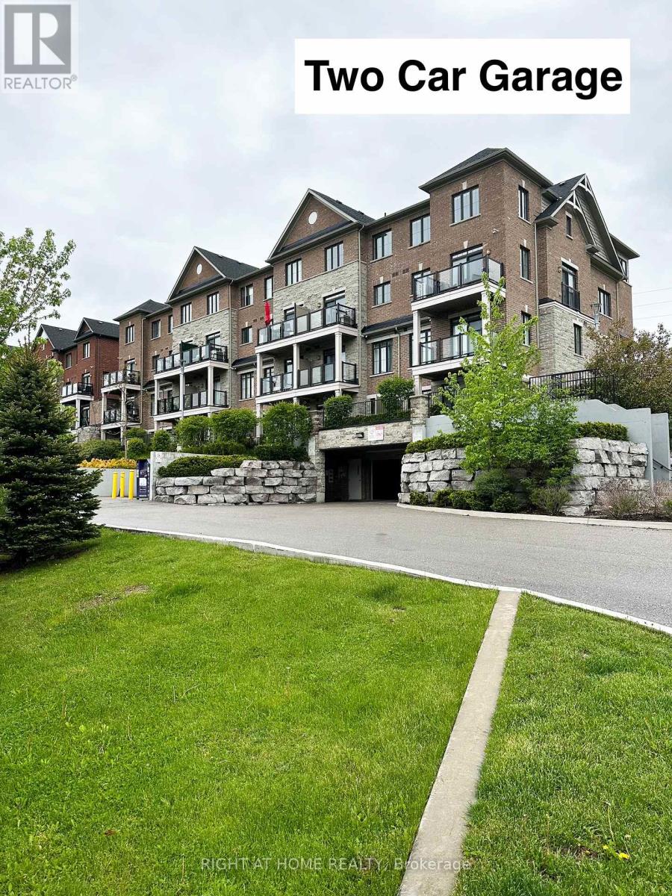78 West River Street
Oakville (Br Bronte), Ontario
Nestled in one of Oakville's most sought-after waterfront neighbourhoods, 78 West River Street presents a rare opportunity to own a 3-storey custom-built home with endless potential and a private ravine lot. This property offers the charm and character of its era while serving as a blank canvas for your vision. Situated just steps from the marina, lake, Bronte creek, parks, trails, and the vibrant downtown waterfront, the location offers an unmatched lifestyle. Inside, you'll find the home's original finishes, thoughtfully preserved to reflect its history. Whether you choose to restore its retro appeal or embark on a modern renovation, the possibilities are limitless.With a spacious floor plan, high ceilings, a private yard, and a setting that combines tranquillity with convenience, this home is perfect for those looking to create their dream space in a prime Oakville location. Don't miss the chance to reimagine a classic in one of Oakville's most desirable waterfront communities. (id:41954)
47 - 72 Stone Church Road W
Hamilton (Kernighan), Ontario
"Your search ends here! This well-maintained 3-bedroom, 2.5 bathroom townhome is nestled in a serene, family-friendly neighbourhood. The main floor boasts a powder room and a spacious family room with yard access. The second level features an expansive living room flowing onto a newly built balcony, a dedicated dining area, an eat-in kitchen, and a highly convenient second-floor laundry. Upstairs, find three generous bedrooms and two full bathrooms. Enjoy quick access to parks, Mohawk College, and the Business Centre. This is the home you've been waiting for!" (id:41954)
513 - 33 Erie Avenue
Brantford, Ontario
Don't miss this incredible assignment sale opportunity to own a brand-new 1-bedroom apartment in Brantford's highly anticipated Grand Bell 2 development. This luxurious 18-storey building features high-end finishes and is perfect for first-time homebuyers or investors. The suite offers 9-foot ceilings that create an open, spacious feel, a contemporary kitchen with stainless steel appliances, and a versatile dining and living area ideal for both relaxation and entertaining. It also includes a well-appointed bathroom, in-suite laundry, and a private balcony with serene views of lush greenery and the Grand River. Located in a peaceful yet vibrant part of Brantford, Grand Bell 2 provides easy access to local parks, schools, shopping, dining, and entertainment. With completion expected in January 2026 (subject to change), this is your chance to be part of an exciting new community that combines the beauty of nature with the convenience of urban living .The Taxes and Condo fees will be determined after closing. Be advised that room measurements from the builder plans are not exact and may be adjusted. Photos are concept drawings only from the builders website. (id:41954)
46 New York Avenue
Wasaga Beach, Ontario
Welcome to Park Place! This immaculate, 1,195 sq. ft. semi-detached one level bungalow is ideally is nestled in a quiet and peaceful area of Wasaga Beach. This 2-bedroom, 2-bathroom home offers bright, open-concept living with vaulted ceilings, pot lights throughout. The spacious principal rooms include a modern kitchen with a centre island bar and 4 stainless steel appliances, seamlessly flowing into the dining and living areas. The primary bedroom features a walk-in closet and luxury ensuite with curbless glass shower and high-end fixtures. Large windows with custom blinds let in an abundance of natural light. Enjoy low-maintenance flooring throughout a stylish mix of engineered laminate (living, dining, kitchen), and durable laminate (bathrooms, laundry, and entrance). Additional features include a welcoming covered front porch, a large composite rear deck with a metal gazebo, and an extra-deep with inside entry garage with inside entry, built-in shelving, lots of room a car and toys! Forced-air gas furnace, central A/C, and a cement-floored crawl space offering additional storage. Located in the community Founder's Village you'll enjoy a tranquil setting near a private pond with fountain. Park Place spans 115 acres of natural beauty, including forests, fields, and water features. On-site amenities include a 12,000 sq. ft. recreation centre with an indoor saltwater pool, games rooms, woodworking shop, and more. Conveniently located just minutes from the beach, shopping, Golf Course, trails, and other local attractions. This home truly offers the perfect blend of comfort, community, and convenience. There are ZERO stairs in this property and it is move in ready. (id:41954)
113 Aberdeen Street
Centre Wellington (Fergus), Ontario
This gorgeous and spacious executive bungaloft townhome in Centre Wellington is truly one of a kind. Built in 2017, this home provides an exceptional blend of luxury and functionality with over 2300 sq ft of living space. The main floor boasts an open-concept layout with a soaring vaulted ceiling in the living area. The large primary bedroom is a serene retreat, complete with an ensuite and a walk-in closet. A convenient main-floor laundry room adds to the ease of single-level living. Step outside from the living room onto the covered and upgraded composite deck, where you can enjoy the peaceful backdrop. The amazing loft level features a large family room, another spacious bedroom, and a full bathroom. The finished walkout lower level is an incredible bonus, offering a huge recreation room, another full bathroom, and workshop/storage space. The lower level walkout opens onto a private patio with a view of the serene greenspace and pond. This property stands out with its unique two-car garage, which includes a hobby mezzanine level AND a separate lower storage level which opens to the backyard as well. Located in a desirable south-end location, you are just minutes away from all the amenities you need and have the perfect commuting location. This is a truly special home that must be seen to be appreciated. Explore the online floorplans and virtual tour, and then book your private viewing today. (id:41954)
503 - 12 Yonge Street
Toronto (Waterfront Communities), Ontario
A Gorgeous Pinnacle Building 1 Bedroom unit located in the heart of Toronto. Surrounded With Everything You Need. Minutes Away From Union Station, Acc, Harbourfront, Entertainment, Financial District, Cn Tower & Highway, Beautifully Laminated Unit, Boasting Granite Countertop (Kitchen & Washroom). Custom Made (Commandor) Sliding Bedrm Dr, W/O To One Of The Largest Balconies In The Building. Perfect For Entertaining Your Guests. 30000 Sq. Ft. Pinnacle Club Facility Incl: Indoor Pool. Whirlpool, Fitness Centre, Saunas, Squash, Tennis, Gold, Billiards, Daycare, Kidsrooms, 24 Hrs Concierge & More!! Hardly find low Maint. Fee including Hydro, Heating etc (id:41954)
137295 12 Grey Road
Meaford, Ontario
This one-of-a-kind country estate, situated at the top of Scotch Mountain overlooking the town of Meaford, features a modern stone farmhouse originally designed by renowned architect Napier Simpson Jr. and completely rebuilt in 2011, adhering to the architects vision. Nestled among multi-million-dollar estates, the property consists of over 47 scenic acres with breathtaking views of Georgian Bay and the Niagara Escarpment. The 3294 sq. ft.(finished area) stone and board-and-batten house features 3 bedrooms plus guestroom/sun room, one 5-piece washroom,one 4-piece washroom, spacious gourmet kitchen and dining room, laundry rm/pantry, and a hand-crafted pine, cathedral ceiling family room. A walk-out,fully finished, lower-level apartment features one large bedroom with 4-pc en-suite, a spacious kitchen and walk-in pantry, combination living /dining room,2-piece washroom, and convenient laundry room. The nearby 1043 sq. ft.guesthouse includes a fully-equipped, turn-key bed and breakfast, or could be used for additional rental income, and features 2 one-bedroom apartments, one full kitchen and one kitchenette, 2 full washrooms, a laundry room, and two living/dining rooms.Enjoy the abundance of wildlife and wildflowers as you hike to the back of the property to discover Minnihill Creek, a trout spawning sanctuary teaming with trout and salmon in the spring. Or rest under the shade of the many apple or pear trees throughout the property.Hike to nearby Bruce Trail or take an 8-minute drive to Meaford to enjoy restaurants, beaches and shopping, or visit Collingwood, Blue Mountain, and Owen Sound, just a half-hour drive away. Enjoy a tranquil country lifestyle with every convenience and the option of an added income source. (id:41954)
122 - 4750 Yonge Street
Toronto (Lansing-Westgate), Ontario
Excellent Location Yonge and Sheppard! Retail unit with 2-year lease tenant (Food Related) on the main floor for sale without business. Good Exposure! The windows of this unit face the street. Emerald Park Building Indoor Shopping Mall With Supermarket, LCBO on 2nd Floor, Tim Horton, Retail Stores And Food Court In The Same Plaza. Over 50 Office Units on 3rd Floor, 700 Luxury resident units Over 4th Floor in Two Residential Towers. Direct Access from underground To Sheppard Subway Station. Step to Bus stop, 2 minutes to Hwy 401. Lots Of Underground Visitor Parking. Busy Traffic. Huge Potential **EXTRAS** Currently Tenant pays T.M.I. Good Return on investment! (id:41954)
5 Tanners Drive
Halton Hills (Ac Acton), Ontario
Stunning Four Bedroom Four Bathroom Family Home In The Heart Of Halton Hills Featuring a Finished Basement & Fully Fenced Yard Within Walking Distance To Schools, Shops, Parks & Recreation Centre. Elegantly Landscaped Gardens And Welcoming Front Porch Lead To The Beautifully Appointed Double Door Entry And Into A Generous Foyer Open To The Combined Living & Dining Room. Gleaming Hardwood Flooring Highlights The Warm Tones Of The Gorgeous Granite Counters In The Spacious Eat-In Kitchen. Take Your Entertaining Outside To The Poured Concrete Patio & Shade Of The Oversized Gazebo For Great Summer Get Togethers. The Fireplace Just Off The Kitchen Is The Perfect Accent To Culinary Collaborations, Game Nights In The Family Room & to Cozy Up to on the Cooler Fall Nights. Upstairs The Impressive Primary Suite Invites You To Relax & Recharge With A Soaker Tub In The Private Ensuite. Three Additional Spacious Bedrooms For Family & Guests Plus An Additional Four Piece Bathroom Complete The Upper Level.The Finished Basement With Two Piece Powder Room Offers A Flexible Floor Plan With Tons Of Additional Storage Space. (id:41954)
Lph04 - 55 De Boers Drive
Toronto (York University Heights), Ontario
Your Dream Home Awaits: Lower Penthouse with Panoramic Views & Unbeatable Convenience Seize a rare opportunity to own a truly exceptional 2+1 bedroom lower penthouse unit at 55 De Boers Drive. This expansive 1,162 sq.ft. residence is designed for modern living, complemented by a private 154 sq.ft. terrace that offers breathtaking, unobstructed south, west, and south east city views the perfect backdrop for every sunrise and sunset. Step inside to discover a bright and airy sanctuary featuring soaring 9-foot ceilings and continuous hardwood flooring. The heart of the home, a beautifully upgraded kitchen, boasts sleek granite countertops, stainless steel appliances, and a custom backsplash, making it a joy for any chef. A versatile den provides the ideal space for a third bedroom, a productive home office, or a cozy media room. Location is paramount, and this address delivers. You'll be mere steps from Sheppard West Subway Station, ensuring effortless commutes. Quick access to Highways 401 and 404 puts the entire city within reach. Enjoy the convenience of living near top-rated schools, expansive parks, premier shopping at Yorkdale Mall, recreational opportunities at Downsview Park, the new Rogers Stadium, and a diverse selection of dining and retail options. Reside in a meticulously managed building that offers an impressive suite of premium amenities: a 24-hour concierge, inviting indoor pool, state-of-the-art gym, practical business centre, vibrant media and party rooms, convenient guest suites, and ample visitor parking. This unit also includes one dedicated parking space, one storage locker, and the added benefit of all utilities (except hydro) included in your maintenance fees. Whether you're a first-time buyer, a growing family, or an astute investor, this home offers an unparalleled combination of value, convenience, and promising long-term potential. (id:41954)
423 - 201 Pine Grove Road
Vaughan (Islington Woods), Ontario
Luxury Stacked Townhouse With 2 Underground Parking Space In The Heart Of Woodbridge! Quiet Location Offers Stunning Views Of Surrounding Green Space. Modern Function Interior With Open Concept Layout W/Balcony,9' Ceilings On Main Level, Marble Countertop, Stone Backsplash, Upgraded Oak Stairs&Much More. Close To Schools, Shopping, Restaurants, Public Transportation, Hwy 400/407/427 (id:41954)
148 Driftwood Drive
Kitchener, Ontario
Charming Bungalow for SALE in Forest Heights! This beautifully maintained home offers over 2,000 sq. ft. located close to shopping, schools, public transit, nature trails, and more everything you need is just minutes away. The main floor features three generously sized bedrooms, each with its own storage. The updated bathroom includes Updated Vanity, tile work. Throughout the main floor, you'll find thin-strip oak hardwood flooring that adds warmth and character. The updated kitchen boasts quartz countertops and ample workspace, complemented by pot lights and modern finishes. Downstairs, the fully renovated basement offers a functional living space, complete with a high-end Pacific Energy wood stove never used by current owner capable of heating the entire home during the coldest winter nights. There's also a two-piece bathroom, plenty of storage, a cold room, and a separate entrance, plus higher ceiling heights that enhance the space and might be income potential waiting for your Design. Enjoy peace and privacy in the fully fenced backyard, one of this home's standout features. Surrounded by mature trees and perennial gardens, a private side porch perfect for BBQs or relaxing, and a new extra-tall shed with a loft ideal for storage or even a kids' play area. Additional updates and features include: AC unit and furnace almost 5-6 yrs, All new interior doors, trim, and baseboard, Neutral paint throughout both levels, Pot lights in the kitchen, living, and dining areas This move-in-ready bungalow is a rare find in Forest Heights ready to surpass all of your expectations. Don't miss your opportunity and contact your agent to book a private showing or view the Iguide tour today! (id:41954)

