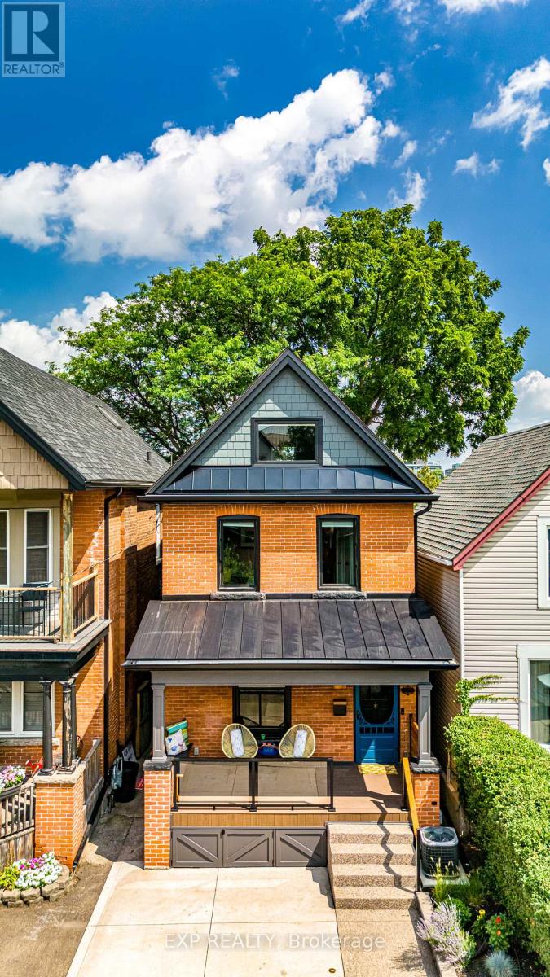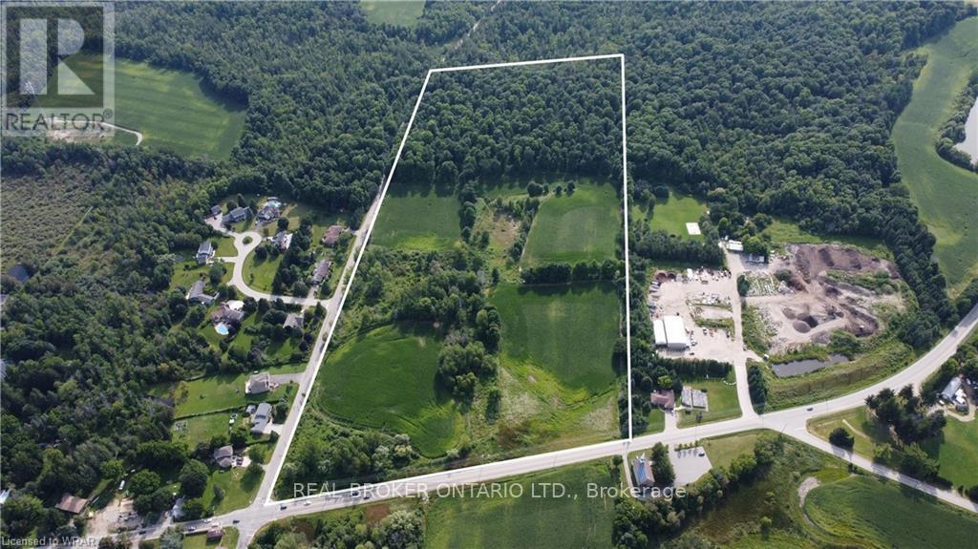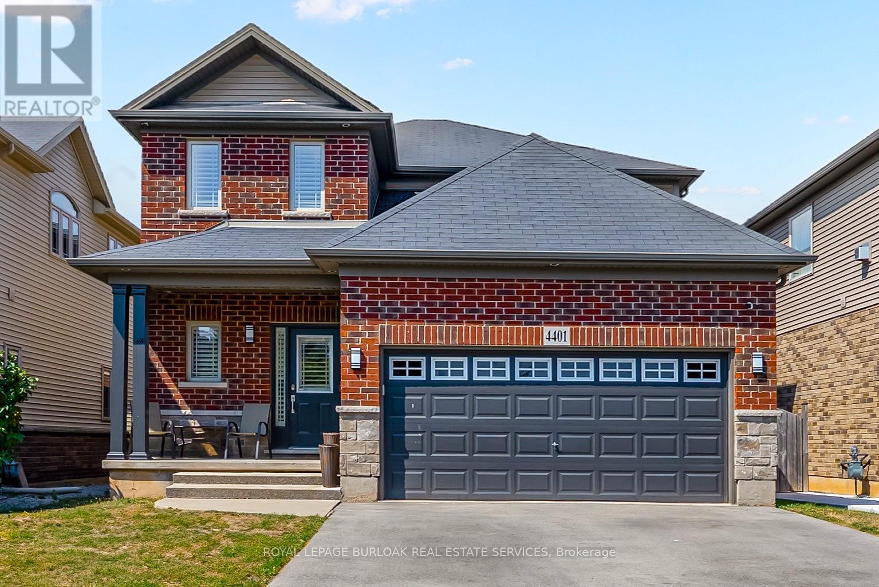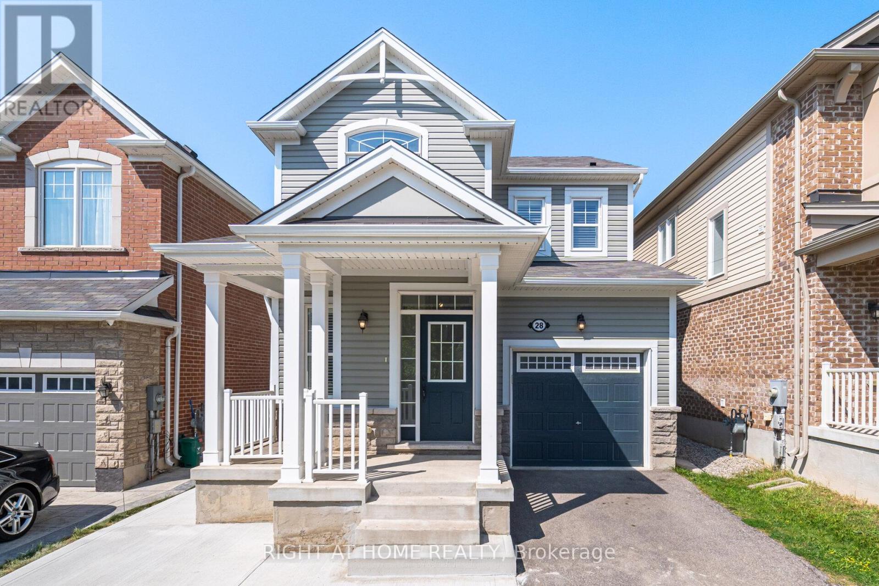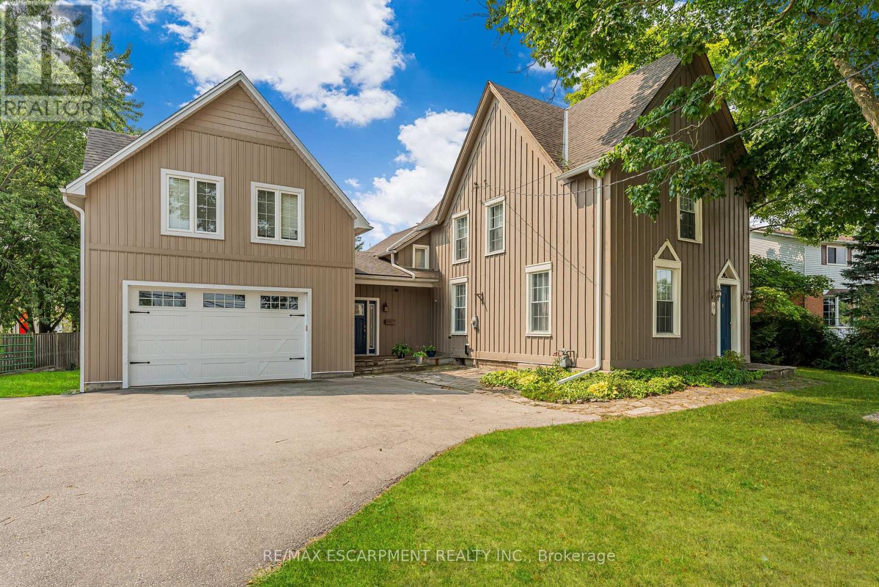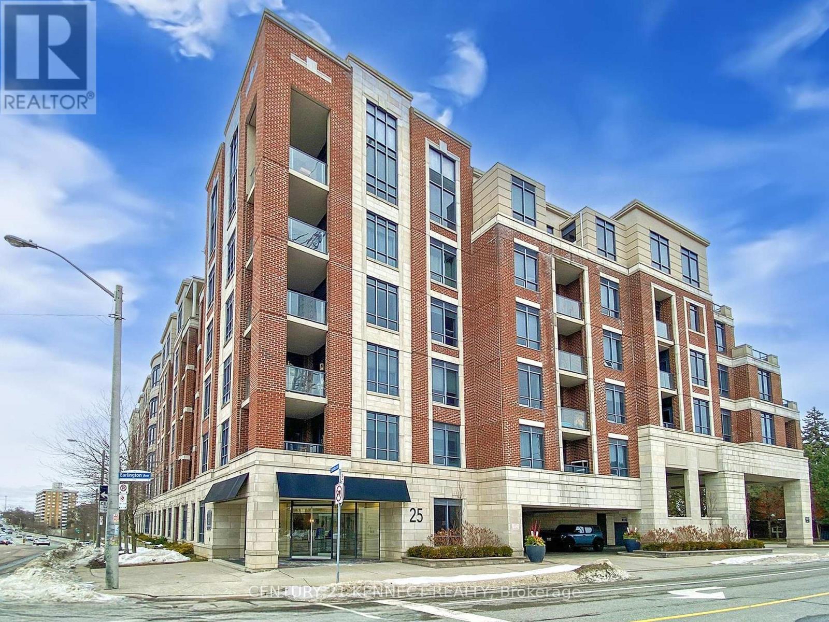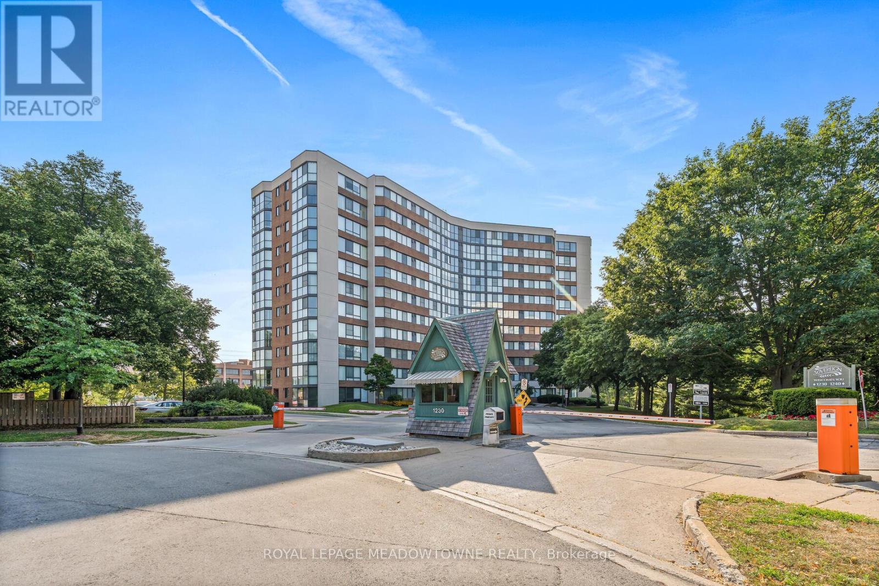14 Chatham Street
Hamilton (Kirkendall), Ontario
14 Chatham Street - Where timeless character meets modern perfection. Steps from Locke Street, this is the Hamilton home youll never want to leave. Spanning over 2,000 sq. ft. across four light-filled floors, its been thoughtfully designed to maximize every detail, bringing its full potential to life. This south-facing 4-bedroom, 2-bath beauty blends original charm with modern updates. At its heart is a beautifully renovated kitchen featuring a farmhouse sink, granite and wood counters, classic cabinetry, a striking backsplash, and brand-new Frigidaire Professional Series appliances perfect for cooking, gathering, and enjoying. Refinished original hardwood floors flow throughout, complemented by new lighting, fresh neutral paint, and smart home features. The open loft/4th bedroom is an ideal primary retreat, private office, family flex space, or secluded guest quarters - with roughed-in waterlines already in place, your imagination is the limit. The main bath is tastefully updated, while the fully finished basement offers a second full bath with tub, a dedicated laundry area, generous storage, and a versatile rec room, or kids play space. Modern comforts are built in - from a new Lennox 2-stage furnace and tankless water heater to updated insulation, plumbing, electrical, HVAC, and even an EV charger rough-in. Outside, enjoy a new composite porch and spacious deck overlooking lush gardens and mature trees. Recent exterior upgrades include a metal roof, soffits, eavestroughs, Hardie board, aluminum siding, and more. All this, just steps from Locke Streets cafés, boutiques, restaurants, and farmers market, and within catchment for top-rated schools (including French immersion). Coffee on the porch. Friends in the kitchen. Adventures at your doorstep - this is where life happens. (id:41954)
N/a Erbsville Road
Waterloo, Ontario
Prime opportunity awaits at the intersection of Erbsville Road and Conservation Blvd in Waterloo! The expansive 38+ acres offers a rare chance to invest in a thriving area just minutes from Highway 85, Conestoga Mall, Ira Needles, and the bustling Boardwalk shopping plaza. Boasting an impressive 1,965 feet of frontage on Conservation Blvd and 878 feet frontage on Erbsville Road. The majority of the land is zoned FD (Future Determination), giving you the flexibility to shape its future. The property features a lightly wooded area at the back, with easy walkability. City water and sewer services just 400 meters away and multiple new residential developments nearby, this land is perfectly positioned for future growth. Don't miss out on this extraordinary investment opportunity in one of Waterloo's most desirable locations. Photographed property boundaries are approximate (id:41954)
15 Church Street E
Norfolk (Waterford), Ontario
Dreaming of living in Waterford? Whether you're a young family wanting to be steps away from the school or looking for the convenience of main floor living, this home combines comfort, space, and charm in one unique package. The main floor is spacious and airy with high ceilings, featuring a bedroom tucked away at the back of the home for added privacy, while a second bedroom is located upstairs, offering a private retreat. Recent updates include a steel roof, newer windows, owned hot water tank, central air, and a beautifully renovated custom kitchen. You'll also love the large wooden back deck and the bright front all-seasons room -- perfect for morning coffee or relaxing with a book. Step inside through the back door into a spacious laundry/mud room with convenient bathroom access -- ideal when kids are coming in from playing in the expansive backyard. This property includes two lots, with a full lot behind the home that is included in the sale and cab be used for recreation or possible investment. In total, you'll enjoy 0.37 acres in town, offering plenty of room for gardening, outdoor entertaining, or simply enjoying extra space from neighbours. The long driveway provides ample parking, and you're just steps from the church, arena, fairgrounds, tennis courts, and the scenic Waterford Ponds with extensive trails. This one-of-a-kind property is priced to sell -- book your showing today before this rare find is gone. (id:41954)
4401 Dennis Avenue
Lincoln (Beamsville), Ontario
Welcome to 4401 Dennis Ave, - where size, style, and a splash of summer fun meet in one rare Beamsville find! At roughly 2,600 sq. ft., this is one of the largest floor plans in the neighbourhood, and it comes with something almost no one else can brag about here... your very own swimming pool. Step inside to a soaring 20-ft entryway that sets the stage for the generous spaces ahead. The main floor offers a private office for working from home, a formal dining room for special dinners, and an oversized kitchen with loads of counter space that flows effortlessly into a spacious living room overlooking the backyard. Through the sliding doors, your low-maintenance outdoor retreat awaits, complete with a sparkling pool, pool shed, and plenty of room to lounge, dine, and soak up the sun. Upstairs, you'll find 4 bright, comfortable bedrooms, 2 full baths, and convenient laundry. The primary suite is a true escape with a walk-in closet, soaker tub, separate shower, and a spa-like feel. The basement is bright with large windows and partially finished insulation, framing, electrical, and most drywall done, just waiting for flooring, ceilings, and your final touch. With a double garage, mudroom, powder room, and walking distance to schools, this home offers more than just space - its the complete package. Big home, great neighbourhood, rare pool -this one's a win. (id:41954)
28 Pickett Place
Cambridge, Ontario
Absolutely Stunning Fully Upgraded Detached Home Situated In Desirable River Mills. Easy to Park 4 Cars! Elegant Cottage Exterior Feel with High Quality Stone Finish. 7 Inch Wide Hardwood Main Floor & Upstairs Hallway. 9Ft Ceilings & Gas Fireplace On Main Floor. Soaring 8Ft Doors Throughout. 3 Bedrooms Upstairs + Extra Bedroom/Office Room On Main Floor! Chef Style Kitchen with Extended Cabinets, Quartz Counters, Tiled Backsplash, Double Undermount Sink, Stainless Steel Appliances & a Breakfast Bar. Upstairs Laundry, Oak Stairs. All Spacious Bedrooms W/ Luxury Carpet. Both Full Washrooms With Quartz Counters & Tiled Showers. Large Ensuite W/ Glass Stand-Up Shower. Basement is a Newly & Fully Finished In-Law Suite with a Bedroom, Kitchen, Huge Walk-in Closet, and Two Living Areas! New Concrete Work Beside Driveway, Walkway Beside House, and Oversized Backyard Patio, Perfect for an Outdoor Gazebo & Outdoor Furniture! Fully Fenced! The Neighborhood Park is Literally a 1 Minute Walk From the House! Highway 401 Exit is Easy to Get to in 5 Minutes, Costco is a 7 Minute Drive, This Location is a Great In-Between Cambridge Core & Kitchener Border, Milton is a 25 Minute Drive. Basement Utility Room Has All the Rough-in's Completed for a Laundry Set. Don't Miss Out on this Great Opportunity! (id:41954)
130 Kingsview Drive
Hamilton (Albion Falls), Ontario
Luxury for less 4-bed executive home with heated saltwater pool, triple garage & walk-out basement, now priced to move. Luxury, location, and lifestyle at a price you wont see again. This 4-bedroom, 4-bath executive home in Albion Falls offers over 3,000 sq. ft. of above-grade living space, a heated saltwater pool, triple garage, and walk-out basement all priced well below replacement cost.Step into the grand two-storey foyer and instantly feel the scale. The main level boasts a formal dining room, living room with a gas fireplace, and a chefs kitchen with granite island, stainless steel appliances, and French doors to your private backyard retreat.Outside, a two-tier deck overlooks the pool with brand-new concrete surround (2018). The fully fenced yard backs onto trails, perfect for evening walks or morning runs.Upstairs, the luxurious primary suite features a walk-in closet and spa ensuite with dual sinks, glass shower, and soaking tub. Three more spacious bedrooms and an upper-level laundry with built-in cabinetry complete the floor.The bright walk-out basement offers endless potential in-law suite, gym, theatre, or home office. Triple-wide driveway + triple garage fits up to nine vehicles.Located in a quiet, sought-after pocket minutes from parks, schools, and Albion Falls. Offers welcomed anytime this is your chance to own luxury for less. Book your showing today. (id:41954)
124 Colver Street
West Lincoln (Smithville), Ontario
Welcome to this beautiful 2,703 square foot rustic farmhouse built in 1880. Situated on just over half an acre, this property offers one of the largest Smithville town lots on municipal services! An addition was constructed in 2015 to add a mudroom w/ heated floor, a 1.5 car heated garage & a bonus family room above the garage w/ a 3pc bathroom. This loft could function as an office or be converted into an in-law suite! The kitchen was renovated in a classic style w/ Martha Stewart cabinetry, quartz countertops, a kitchen island & pine board ceiling. Original wood plank flooring carries throughout the main home structure, w/ 12 baseboards & wood trim throughout. A grand dining room connects seamlessly to the living room & provides the perfect entertainment space. The main floor bathroom was renovated w/ a marble shower, vinyl flooring & quartz countertop. The primary bedroom boasts a vaulted ceiling w/ wood beams & ensuite privilege to a 4pc bathroom w/ an antique clawfoot tub/shower. The front staircase leads to 2 additional bedrooms & a storage closet w/ access to a large attic space for additional storage. This extra large rear yard includes two separate decks for enjoyment, as well as a hot tub & pergola covered in vines for a cool shaded area to sit in summer. The playground structure & 2 additional outbuildings provide ample storage for equipment & a workshop area w/ hydro. Updates include shingles (17), furnace/AC/HEPA filter (22), sump pump (22), eavestroughs/downspouts (23). (id:41954)
67 Columbus Gate
Hamilton (Stoney Creek Mountain), Ontario
Beautifully upgraded 3-bedroom, 4-bath freehold Losani townhome in a sought-after family-friendly neighborhood, steps from the Eramosa Karst Conservation Area. Enjoy nearly 200 acres of trails and green space right outside your door, with excellent commuter access via the Redhill Parkway, 403, and QEW. This home offers over 1,500 sq. ft. of thoughtfully finished living space, plus a fully completed basement (2022) for added versatility, storage and entertaining.Upgrades include spa-style rain showers with upgraded tiling, UV-treated windows on the main and upper floors, upgraded fan lights in all bedrooms, and a stylish kitchen with full backsplash. The finished basement features a built-in entertainment wall with dimmable lighting, Murphy bed, built-in desk and bookshelves, a 2-piece bath, pantry, custom storage, and a charming under-stair play nook with its own dimmable lighting. A/C (2019), whole-home humidifier, and top-tier appliances (2019) included.Outdoors, enjoy a fully fenced yard with a 2023 custom patio and expanded deck, plus a rare hot water hose hookup perfect for pets, kids water play or gardening. A unique side walkway and direct garage-to-backyard door a feature exclusive to this townhome model makes bringing tools or lawn equipment to the backyard incredibly easy. Walkable to schools, parks, and everyday essentials and luxuries including grocery stores, restaurants, movie theatres, pharmacies, bookstores, and more. This turnkey home blends style, comfort, customization and unbeatable location! (id:41954)
40764 Forks Road
Wainfleet (Marshville/winger), Ontario
Welcome to 40764 Forks Road, located in the serene community of Wainfleet. This charming turn key 4 bedroom custom built home offers new flooring and paint throughout and a great combination of curb appeal, functionality. The upper level features three spacious bedrooms and a full washroom, all filled with natural light. The main level includes a cozy family room with wood stove, an additional bedroom, and another full washroom offering excellent potential for creating an in-law suite or separate living area. The private backyard provides a serene space to relax by the pond or entertain. Nestled on a 12 acre lot with a circular driveway and parking for 10 cars, this home is beautifully landscaped with spectacular perennial gardens and 1400 trees planted before the house was built in 1980. Bonus barn structure can also be used as a workshop with hydro already hooked up. Why not make this your dream home? (id:41954)
25 Alba Street
Hamilton (Stoney Creek), Ontario
Discover this beautifully updated and spacious bungalow nestled at the base of the escarpment, offering complete privacy with no rear neighbours. Featuring 3+1 bedrooms, 2 full bathrooms, and in-law potential with a separate entrance, this move-in-ready home is designed for comfort and flexibility. Enjoy a fully landscaped backyard oasis with an above-ground pool, perfect for relaxing or entertaining. Ideally located within walking distance to downtown Stoney Creek, schools, parks, and recreation centers, with easy access to Centennial Parkway and major highways - this property truly has it all. (id:41954)
316 - 25 Earlington Avenue E
Toronto (Kingsway South), Ontario
Excellent Value! Welcome to this luxurious 1+1 bedroom condo in "The Essence", a boutique, low-rise building in the utmost sought after Kingsway neighbourhood. This spacious condo presents a very functional layout with 9 ft. ceiling, a den that transforms into a quiet office or guest suite and an oversized balcony with 2 walkouts from the living room and master bedroom. Brand new, light -coloured, high-quality vinyl floor throughout the unit. Residents enjoy the upper-tiered amenities which include an elegant lobby, library, exercise room, a grand party room and a spectacular rooftop garden with panoramic view of Toronto and bbq facilities ideal for outdoor dining. 24/7 concierge and security are part of the efficient management of the building. You will enjoy the gorgeous Humber Valley, hiking and bike trails along the ravine, Bloor W. shops and restaurants while having convenient access to the public transit at the door and close by subway. A beautiful home for young professionals and retirees alike. Don't miss this opportunity to introduce yourself to the sophistication and allure The Kingsway is famous for. (id:41954)
506 - 1230 Marlborough Court
Oakville (Cp College Park), Ontario
Spacious 2 bedroom condo in prime Oakville location - beside Sheridan College! Welcome to this stunning 2-bedroom, 2 bathroom condo offering 1,200 sq ft of thoughtfully designed living space in the heart of Oakville's desirable College Park neighborhood. Located right next to Sheridan College and just minutes from the GO train, QEW, this perfect home for professionals, downsizers, students or investors. Steps inside to a bright and open layout highlighted by floor-to-ceiling windows that flood the space with natural light. The custom kitchen is a chef's dream, featuring quartz countertops, soft-close drawers, undermount lighting, and sleek stainless steel appliances - a perfect blend of functionality and style. The spacious primary bedroom offers a tranquil retreat with a large walk-in closet and a 4 piece ensuite bathroom. A generous second bedroom and additional full bathroom blend of functionality and style. Enjoy access to a range of building amenities, including an exercise room, party room, library, and ample visitor parking. With public transit at your doorstep and everything you need just minutes away, this condo delivers convenience, comfort, and a connected lifestyle. Don't miss your chance to own in one of Oakville's most convenient and vibrant communities. Schedule your private showing today! (id:41954)
