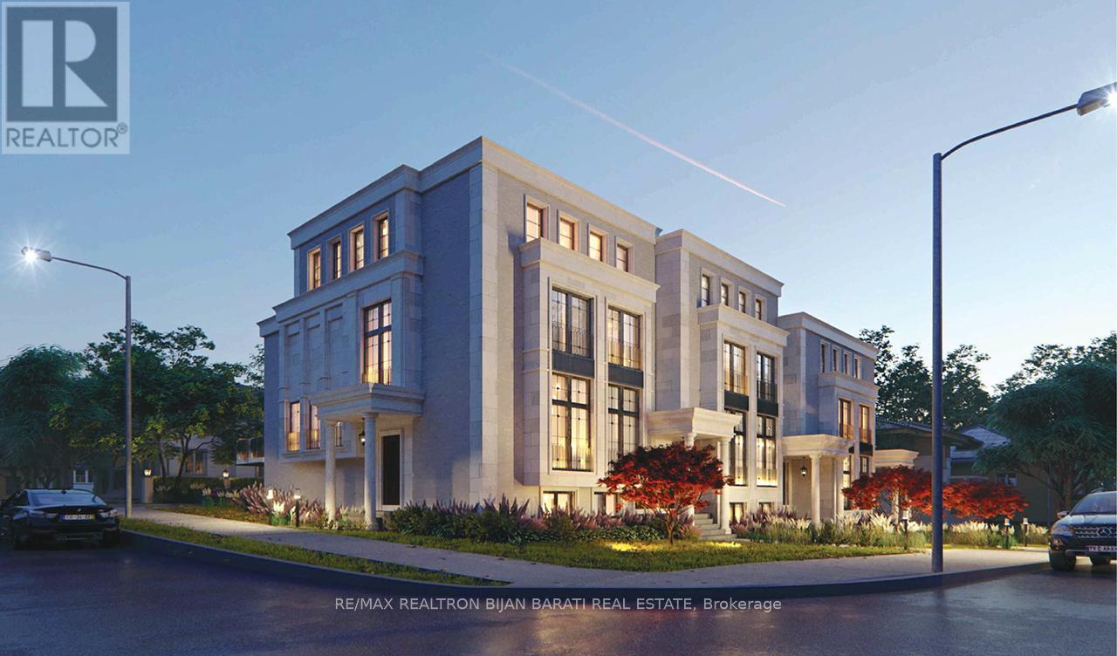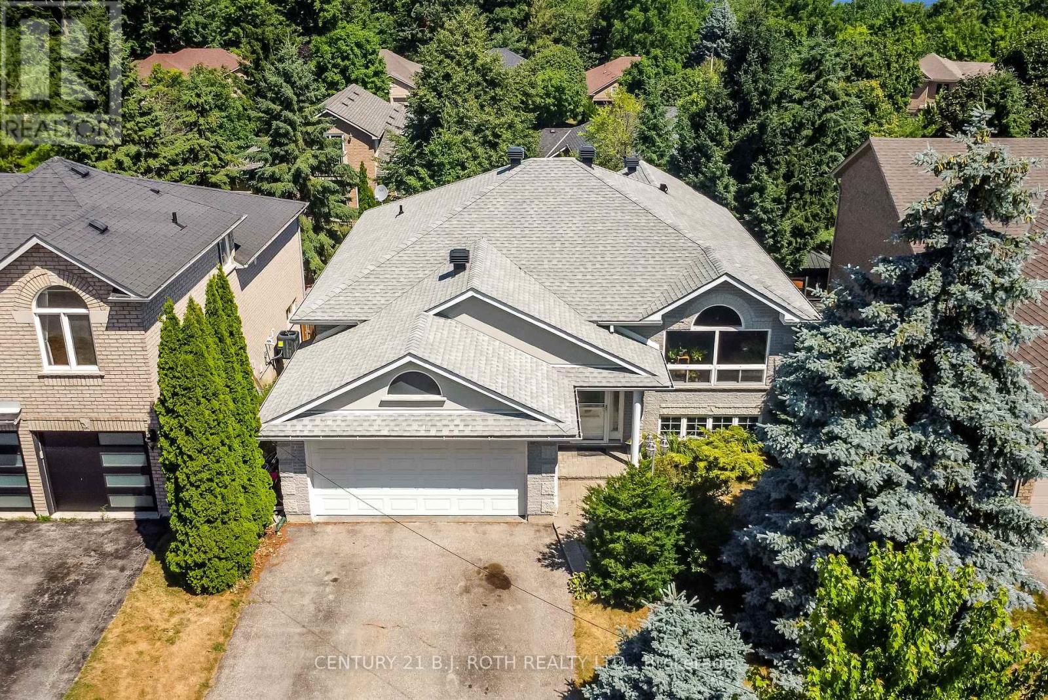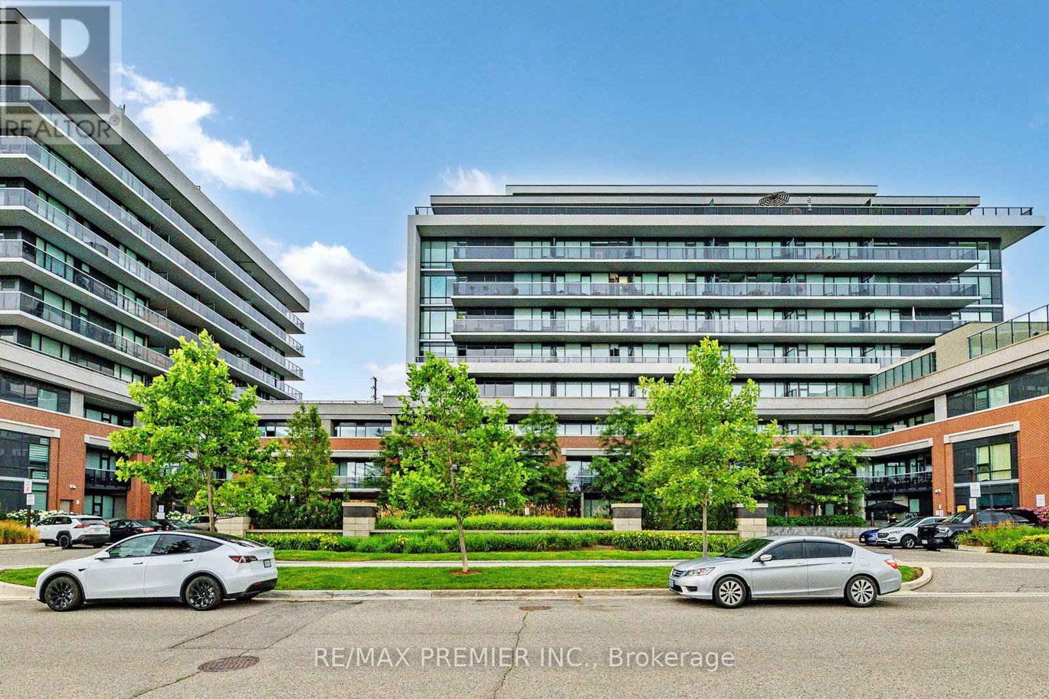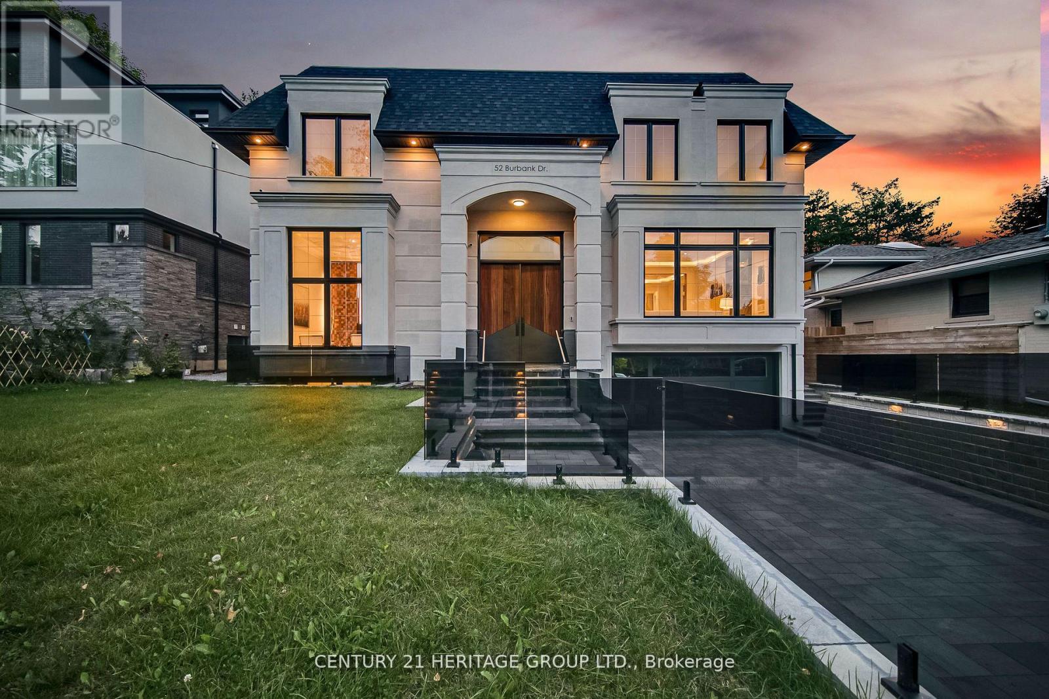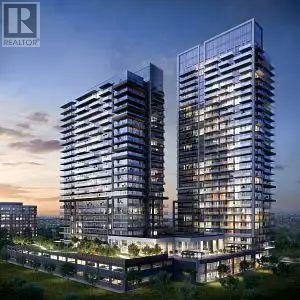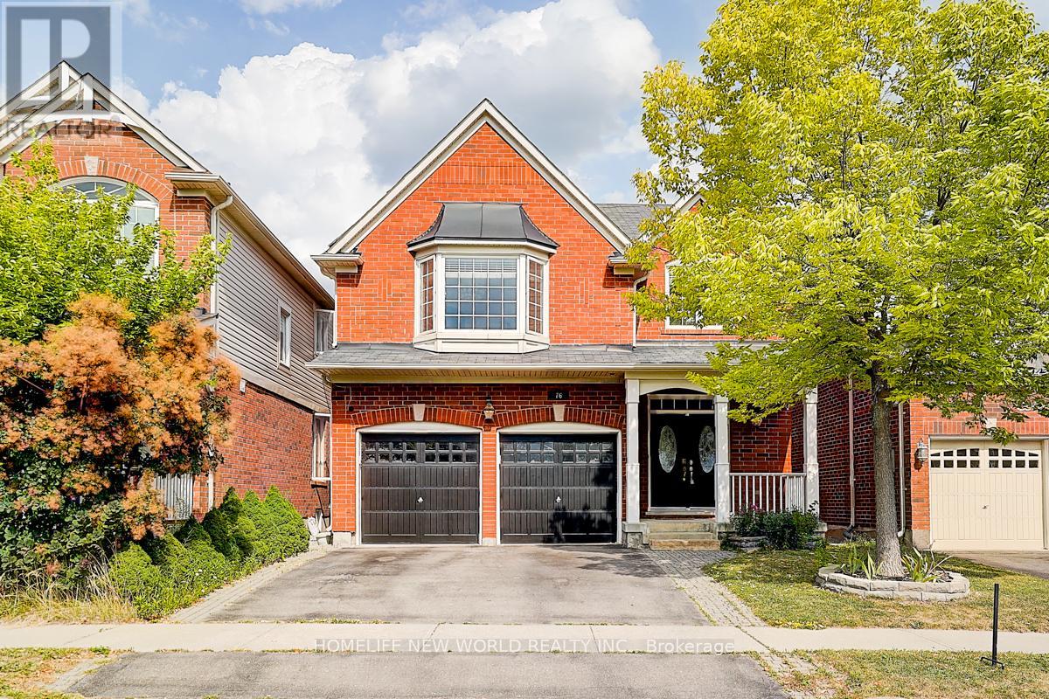2182 Oakpoint Road
Oakville (Wt West Oak Trails), Ontario
Tastefully Renovated 3-Bedroom, 2.5-Bath Freehold Townhome in West Oak Trails, Oakville! Perfect for first-time buyers and young families, this move-in ready home offers 1,583 sq. ft. of beautifully finished living space plus an unspoiled basement awaiting your personal touch. The open-concept main floor features a renovated kitchen with stainless steel appliances, quartz countertops, a stylish backsplash, and ample cabinetry. Enjoy hardwood flooring and California shutters throughout, along with pot lights, smooth ceilings, modern light fixtures, crown moulding, warm decor, and a cozy gas fireplace. The second floor boasts a spacious primary bedroom with a walk-in closet and a 5-piece ensuite, complete with a large soaker tub. Two additional bright and generously sized bedrooms all with hardwood flooring, provide flexibility for growing families, guests, or a home office. A main 4-piece bathroom with quartz countertop completes the upper level. Step outside to a professionally landscaped, low-maintenance backyard oasis perfect for relaxing or entertaining. This meticulously maintained home is located within the top-ranking school catchment: West Oak (JK-8), Garth Webb (9-12), & Forest Trail (French Immersion 2-8). Conveniently located near Oakville Trafalgar Hospital, grocery stores, Glen Abbey Community Centre & Library, splash pads, parks, sports fields, tennis courts, hiking trails, major highways, and Bronte GO Station. Fantastic Location! Family-Friendly Community! Shows 10+++! (id:41954)
24 Bearwood Street N
Brampton (Fletcher's Meadow), Ontario
24 Bearwood is a home That Turns Heads From The Moment You Arrive! This stunning all-brick, two-storey detached residence showcases true pride of ownership and undeniable curb appeal. The exterior is a showstopper, a beautifully finished concrete walkway, and elegant wedding cake-style steps leading to a welcoming covered front porch, the perfect spot to greet guests. Inside, the modern glass and wrought-iron entry door opens to a bright, spacious foyer that flows effortlessly into the stylish, open-concept living space. The living room is warm and inviting, highlighted by a striking brick accent wall and a built-in electric fireplace that sets the mood for cozy evenings. The oversized dining area easily accommodates large gatherings and offers a walkout to the backyard, making entertaining a breeze. Upstairs, the primary suite is nothing short of spectacular, with expansive windows, a walk-in closet that will impress even the most discerning buyer, and a 4-piece semi-ensuite bath. Two additional generously sized bedrooms complete the upper level, each filled with natural light and versatile enough for family, guests, or a home office. Above grade finished area is 1,944 sq.ft, which includes 645 sq.ft of basement area .Perfectly combining style, function, and comfort, this is a home you'll be proud to call your own and one your friends and family won't stop talking about. (id:41954)
298 Newton Drive
Toronto (Newtonbrook East), Ontario
Fantastic Opportunity >> Strategic 2-Storey Home Right On the Corner Of Bayview Ave & Newton Dr, With A 100 Ft Exposure On Bayview Ave. Potential For Development Project! Excellent High Demand Location! Renovate It As Per Your Own Taste, Rent It Out, Or Develop It! Close To Park, Schools, Shops & All Amenities! Current Owner Has the Re-Zoning City Approval For 6 Freehold Townhouse Project, But Still There Are Other Possibilities for Stacked Townhouses Or Mid-Rise Condo Boutique. Buyer/Buyer Agent To Verify with City Planner! (id:41954)
55 Bloxham Place
Barrie (Bayshore), Ontario
Welcome to this spacious and beautifully maintained four-bedroom, two-bath bungalow, ideally situated in one of the areas most desirable neighbourhoods. Located just steps from scenic trails, parks, beaches, and the water, this home offers the perfect blend of outdoor lifestyle and everyday convenience. The updated kitchen is both stylish and functional, and the fully finished walkout basement provides ample space for family living, entertaining, or a potential in-law suite. Nestled in the sought-after Algonquin Ridge Elementary School district, this home is perfect for families seeking space, comfort, and access to top amenities. (id:41954)
45 Ivy Lane
Orillia, Ontario
Indulge in something special on Grape Island! Rare 233ft of Lake Simcoe waterfront on a 1.2-acre double lot! This fully turn-key family compound blends original cottage charm with innovative, modern design. The beautifully maintained cottage entails an updated boathouse with a king bedroom, 1-4p bathroom with modern cedar soaker tub, complemented by three custom luxury shipping containers: a queen-bed studio with rooftop patio, kids cabin (sleeps 4) with outdoor daybed, and fitness studio/guest suite with 2-2p bathrooms combined with w/d and shower at the back. The layout creates 5 private sleeping/living zones, comfortably hosting up to 12 guests. Enjoy a sauna, hot tub/swim spa, fire-pit, roof deck, glamping yurt tent with queen bed, and retractable 50-ft dock with a panoramic stunning view overlooking the water. New septic (2024), 6,000 cedar hedge, sprinkler system and 12-ft fully enclosed iron fencing. Softener & filtration system (2019). Come mostly furnished in contemporary style, with fast Wi-Fi, top security, unmatched privacy and all up to code! Parking is designated for Grape Island owners on the mainland for all friends and family to visit. Located only 1.5 hours from the GTA. All the work has been done- move in and enjoy lakefront living at its finest. ** This is a linked property.** (id:41954)
79 Poyntz Street
Penetanguishene, Ontario
Top 5 Reasons You Will Love This Home: 1) Enjoy stunning, serene views of Penetang Harbour and Georgian Bay from this thoughtfully designed home, recently refreshed with new paint, luxury vinyl flooring, and updated lighting for a modern, welcoming feel 2) The updated kitchen flows effortlessly into the open-concept living area, creating a bright and inviting space ideal for everyday life and entertaining guests 3) Featuring three bedrooms and two bathrooms, including a main level primary suite, plus a walkout basement with spray foam insulation, this home offers flexible living spaces that can grow with your family 4) Step outside from the kitchen onto a sunny deck overlooking a fully fenced backyard, perfect for summer barbeques, family fun, and a safe play area for kids and pets 5) With parking for two vehicles and future potential to expand the basement into additional bedrooms or living space, this home is an excellent choice for first-time buyers or growing families. 1,267 above grade sq.ft. plus an unfinished basement. Visit our website for more detailed information. *Please note some images have been virtually staged to show the potential of the home. (id:41954)
119 - 4800 Highway 7 Road
Vaughan (East Woodbridge), Ontario
Welcome to this unique and spacious 749 sq ft main-floor condo at Avenue on 7, offering therare benefit of a private 118 sq ft walkout terraceperfect for those who value outdoor livingand direct access. This smartly designed suite features 2 full 3-piece bathrooms, a modernopen-concept layout, and stylish finishes throughout.Enjoy a sleek kitchen complete with full stainless steel appliances, quartz countertops, tiledbacksplash, a built-in microwave, and a movable islandideal for both functionality andentertaining. Laminate flooring flows seamlessly throughout, while soaring nearly 10 ftceilings add to the bright, open atmosphere. Both bedrooms feature large windows and mirroredclosets, with the convenience of in-suite washer & dryer, parking, and locker included.Residents at Avenue on 7 enjoy resort-inspired amenities including a saltwater outdoor pool,rooftop terrace with BBQs and lounge space, a modern fitness centre, sauna, party room, guestsuites, concierge service, and visitor parking.Located in the vibrant heart of Woodbridge, youre surrounded by everyday conveniencestransitat your doorstep, walking distance to shops, restaurants, and cafés, and just minutes fromHighways 400, 407, and 427, Vaughan Metropolitan Centre, Vaughan Mills Mall, Cineplex Cinemas,grocery stores, parks, and schools. (id:41954)
1018 Heron Island
Ramara, Ontario
A Rare Opportunity to Build Your Dream Cottage on Lake Couchiching! Located on beautiful Heron Island, this west-facing waterfront lot offers 160 feet of shoreline and just under 1/2 an acre, the perfect setting to start building your custom cottage getaway. Accessible only by boat, the island offers a peaceful escape, with stunning sunsets and a view of the City of Orillia. Gentle water entry with stone bottom and crystal-clear water. As a property owner, youll have access to convenient mainland parking, boat launch and dock. Ideally located just a short boat ride from the mainland, you'll enjoy easy access to Lake Couchiching, The Narrows, the City of Orillia, Lake Simcoe, and the best of the Trent Severn Waterway. Whether you're dreaming of a quiet escape or a gathering place for generations to come, this is a unique opportunity to bring your vision to life.This lot is partially cleared in preparation to build, with a substantial armour stone retaining wall, a small bunkie with Queen and twin beds, 200 Amp hydro, and an out-house. Minor Variance is already in place for a 900sqft 3-season cottage enabling a reduced setback from the High-Water Mark. The current plans are for a 2-bed, 1 bath with laundry, open concept great room Scandinavian styled cottage with a large deck overlooking the water and the City of Orillia. This property is build ready, with approved plans, variance and even quotes on the work. Start planning your family escape today. (id:41954)
52 Burbank Drive
Toronto (Bayview Village), Ontario
Welcome to 52 Burbank Bayview Village Luxury Living at Its Finest! This extraordinary 5,300sq. The custom-built estate is set on an expansive, premium lot in one of Toronto's most prestigious neighbourhoods. Wrapped in a full natural stone exterior and designed for elegance, comfort, and craftsmanship, this home blends timeless architecture with modern luxury. Inside, you'll find 6 spacious bedrooms, each with its own private ensuite, including an opulent main floor suite ideal for guests, in-laws, or multi-generational living. The gourmet chef's kitchen is a masterpiece, featuring all Sub-Zero & Wolf stainless steel appliances, premium built-in dishwasher, bespoke cabinetry, and a grand centre island that flows into sun-filled living and dining areas illuminated by 6 skylights. Luxury details include a heated driveway, heated floors in all bathrooms and the entire basement, 2 furnaces, 2 A/C units, 2 laundry rooms each with washer & dryer, and a private nanny suite. Parking for 6 vehicles adds both practicality and prestige. The lower level is an entertainer's dream with a heated swimming pool, sauna, private gym, home theatre, stylish bar, and a dog wash station for pet lovers. The professionally landscaped backyard offers privacy and beauty, perfect for hosting gatherings or enjoying peaceful moments. Located minutes from Hwy 401, Bayview Subway, and top-ranked schools, this residence delivers the ultimate combination of luxury, convenience, and sophistication. 52 Burbank is more than a home, it's a statement of refined living. (id:41954)
1907 - 95 Oneida Crescent
Richmond Hill (Langstaff), Ontario
The Most-Sought After ERA Condo in Richmond Hill by the Prestigious Builder Pemberton. This Functional 2 Bedrooms, 2 Full Baths Unit Features a Large Balcony, Floor-to-Ceiling Windows that Provides Whole Day South-East Soft Sunlight! Both Bedrooms are Very Spacious! Unobstructed View! State-of-the-Art Interior Design Features a Neutral Color Palette. Top-of-the-Line Modern Stainless Steele Appliances & Kitchen Island Enhance Quality Living! ** Steps to Viva Transit, Langstaff Go, Easy Access to Hwy 407/404 & Hwy 7. Well-Established Community: Shoppers, Canadian Tire, BestBuy, Super Markets, Hillcrest Mall & Many Top-Rated Restaurants! One Parking And Locker Included. Unbeatable Location Steps To Langstaff GO Station, VIVA/YRT Transit, And Minutes To Hwy 7/407/404, Shopping, Restaurants, Parks, And Schools. Luxury Amenities: 24-Hr Concierge, Gym, Indoor Pool, Party Room, Rooftop Garden, And More. Move In And Enjoy The Lifestyle You've Been Waiting For (id:41954)
76 Bulmer Crescent
Newmarket (Glenway Estates), Ontario
Live in Luxury Earn Extra Income! This stunning modern open-concept detached home in prestigious Woodland Hills offers style, comfort, and smart investment potential. Featuring hardwood floors throughout, an elegant oak staircase with wrought iron pickets, California shutters, and a gourmet kitchen with granite counters and backsplash, its perfect for family living and entertaining. Upstairs boasts a spacious great room with a cozy fireplace, convenient laundry, and a luxurious primary ensuite with Caesarstone counters and a beautifully renovated shower (2019). The fully finished basement (2016/17) includes pot lights, laminate flooring, a large cold room, plus a modern kitchen and private ensuite bathroom (2021)ideal for an in-law suite or lucrative rental income. Recent updates include a furnace (2019) and owned tankless water heater (2019). Conveniently located near Hwy 400/404, GO Train, Upper Canada Mall, parks, schools, and all amenities. Includes all appliances, window coverings, light fixtures, garage door opener with remotes, security cameras, and water softener. A rare opportunity to own a stylish home with built-in income potentialdont miss out! (id:41954)
339 Elmwood Avenue
Richmond Hill (Harding), Ontario
Welcome to 339 Elmwood Ave located in the highly sought-after Beverley Acres neighborhood in Richmond Hill top school district! Spacious 4200sqft 6 bedroom home perfect for multigenerational families, offering 4 generously sized bedrooms on upper level, including; impressive primary bedroom w/ 3pc ensuite & walk-in closet; 2nd primary bedroom located on the main level w/ 4pc ensuite; and 6th bedroom in lower level. 1000sqft+ finished basement can be easily converted to 1 or 2 bedroom income generating apartment w/ separate entrance. Major work done on home w/ more than $500k spent on top to bottom renovation + front & rear additions (see feature sheet for more details). Very well maintained home with immense pride of ownership. Large open-concept living space opens up to bright & airy dining room overlooking tree-lined backyard. Functional high-end designer kitchen featuring premium Italian tiles & top of the line appliances. Rare main floor primary bedroom w/ ensuite (or convenient home office). Gorgeous solid wood staircase. Perfectly placed upper level skylight provides a ton of natural light. Spacious 1000sqft+ finished basement offers 6th bed, 3pc wash, rec room, custom laundry, extra storage, solid oak bar & cozy family room. Charming curb appeal, well kept front lawn + mature pine tree & detached garage w/ tons of storage space + paved driveway providing plenty of parking. Create your dream backyard or kick back, relax & enjoy. Access to several premium schools at all levels incl; eligibility for the IB program at Bayview Secondary, AP Program at Richmond Hill HS, French emersion at Langstaff Secondary & private schools; Toronto & Richmond Hill Montessori & Holy Trinity. (See feature sheet for more details!) (id:41954)


