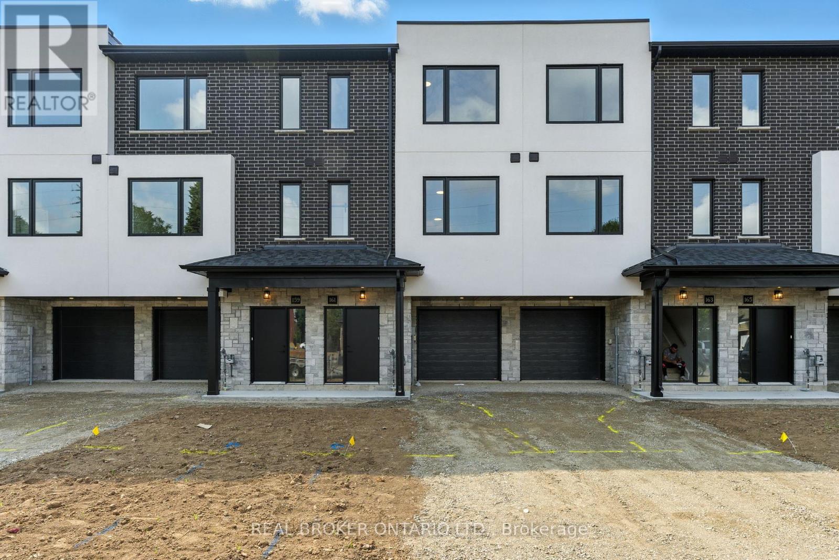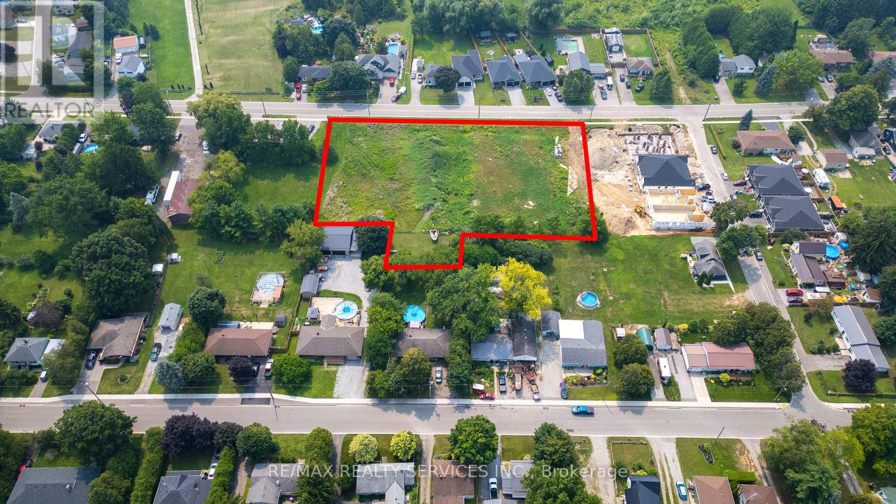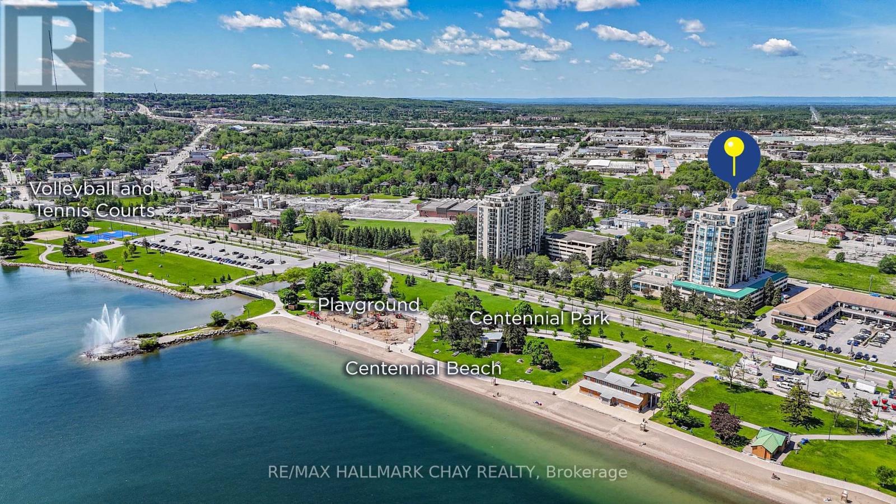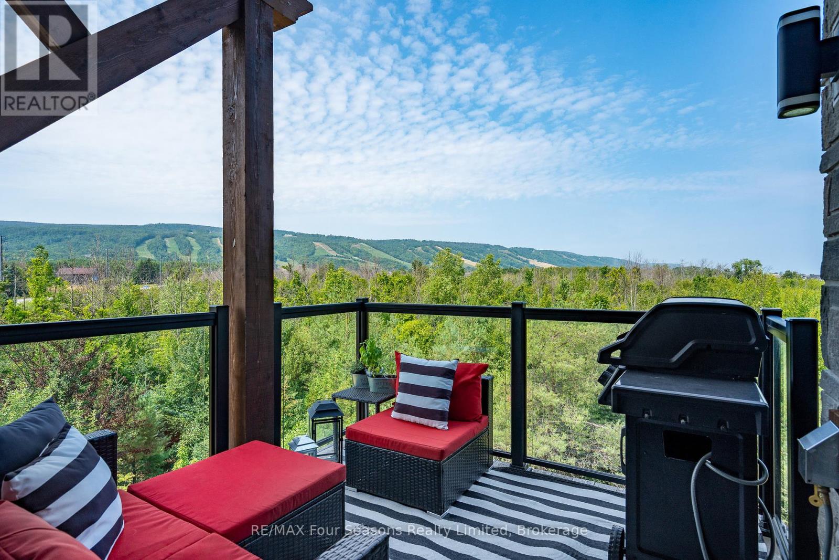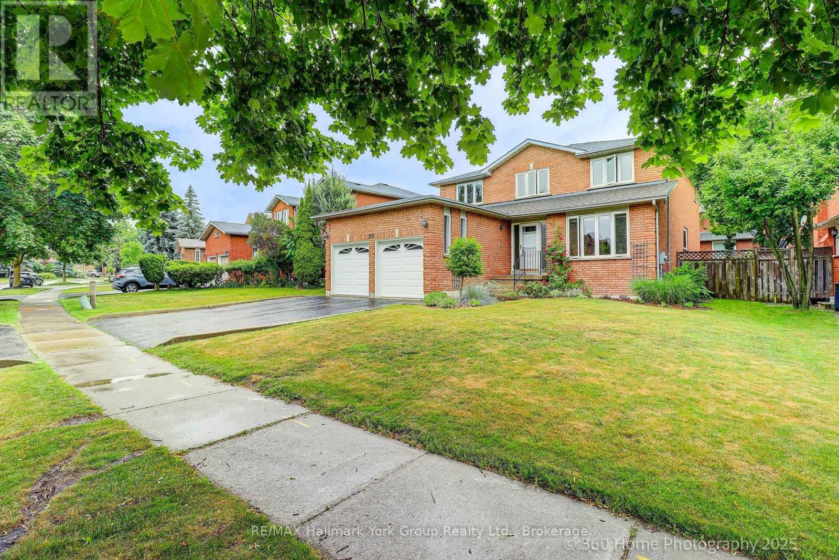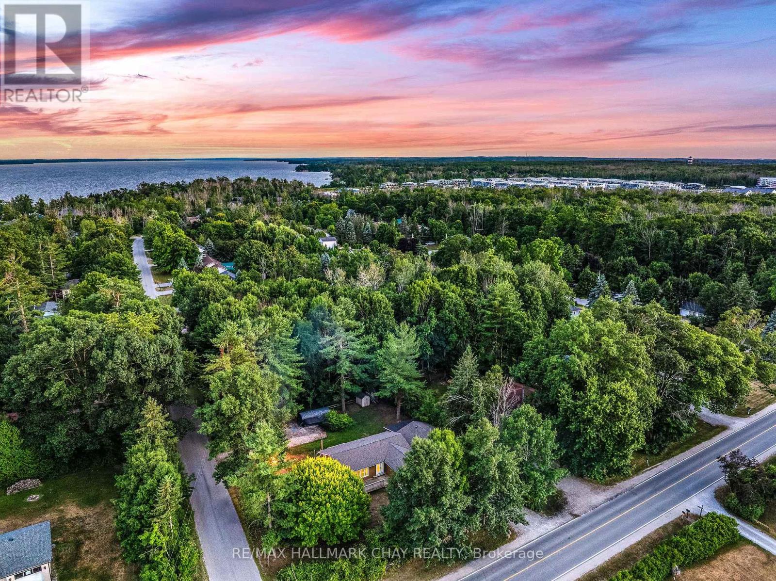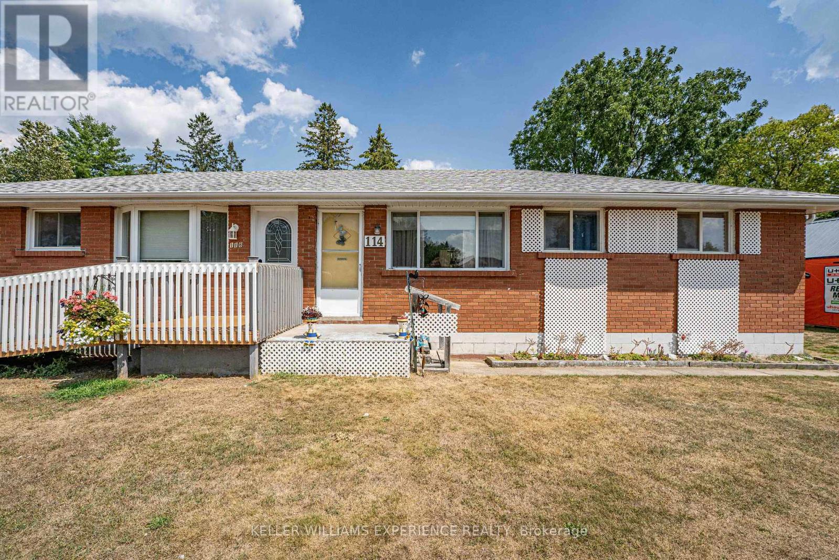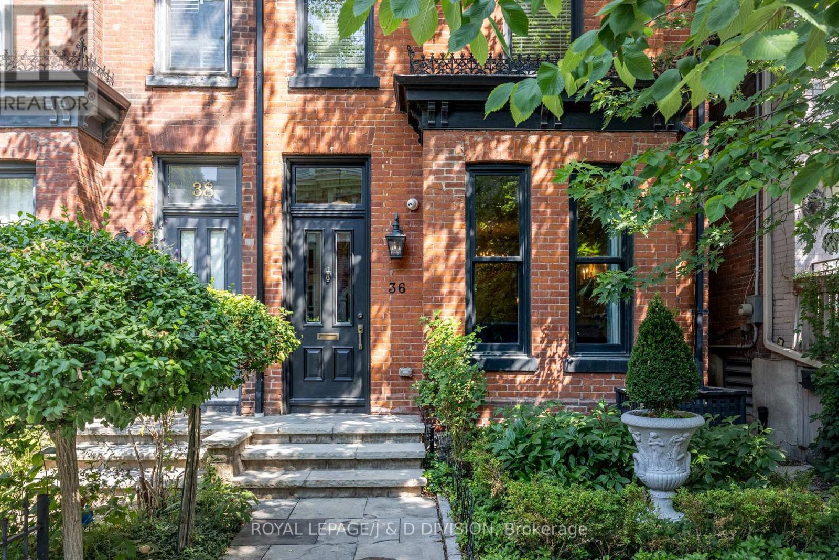Unit 3 - 161 Fifth Avenue
Brant (Brantford Twp), Ontario
***Welcome to Bell City Towns!*** A Modern Living Experience Awaits You!**Explore the epitome of sophisticated urban living at **Bell City Towns**, nestled at the highly coveted **161 Fifth Ave, Brantford**. This exclusive community of modern townhomes boasts a meticulously designed collection, offering both elegance and functionality seamlessly blended into one timeless lifestyle.**Property Features:**- **Contemporary Architecture:** Enjoy stunning facades with dramatic lines and modern finishes. Each home exudes curb appeal, inviting you into a world of design-forward living.- **Spacious Interiors:** Each townhome is thoughtfully laid out to maximize space and comfort. Generously proportioned rooms throughout, featuring open-concept living areas perfect for entertaining or relaxing with family.- **Luxurious Finishes:** Step inside to find upscale materials and finishes, including gleaming hardwood floors, designer kitchens with premium appliances, and spa-inspired bathrooms.- **Innovative Design:** Kitchens meticulously crafted for the modern chef, featuring ample counter space, quality cabinetry, and stylish fixtures.- **Outdoor Living Space:** Enjoy a private outdoor area providing the perfect setting for summer BBQs or peaceful evenings under the stars.- **Ideal Location:** Situated in the heart of Brantford, your conveniently located near, parks, schools, and easy access to public transit. Experience the advantages of suburban tranquility while having city amenities right at your doorstep.- **Environmentally Conscious:** Building standards that emphasize energy efficiency, sustainability, and comfort promoting eco-friendly living.This is not just a home; its a lifestyle. Live where modern comfort meets outstanding craftsmanship. (id:41954)
Pt Lt 1 Mechanic Street
Norfolk (Waterford), Ontario
2+ Acre Development Site Nearly Shovel Ready in Waterford, ON Excellent opportunity for builders and developers. This 2+ acre property has site plan approval for 18-22 townhomes. All hydro and utility approvals are in place. Located in the heart of Waterford, a growing town with strong demand for new housing, this site is ideal for a residential project ready to move forward. Waterford offers small-town charm with excellent amenities including local shopping, restaurants, golf courses, and scenic hiking and biking trails. Its also home to a vibrant arts scene with live music and theatre, and is just 15 minutes from Lake Erie, offering beaches, boating, and fishing. A family-friendly and thriving community, Waterford attracts both end-users and investors alike. This is a prime opportunity for a builder to step in and develop a highly marketable project in a desirable location. (VTB available for qualified buyers.) (id:41954)
205 - 65 Ellen Street
Barrie (Lakeshore), Ontario
Southern-Facing 2-Bedroom/2-Bathroom Condo Boasting Over 1,155 SqFt. Of Living Space!! Featuring Stunning Floor-To-Ceiling Windows With Water Views. The Spacious Open-Concept Layout Includes An Open Concept Kitchen, Living Room, Eat-In Kitchen & Dedicated Dining Area. The Primary Bedroom Features A Generous Walk-In Closet And A 4-Piece Ensuite With Walk-In Shower & Large Soaker Tub. 2nd Bedroom Also Has Water Views & Double Closet. An There Is Also An Additional 4-Piece Washroom. Other Highlights Include A Large Laundry Area For Added Convenience. Situated In An Unbeatable Location, You're Just Steps From Kempenfelt Beach, The Scenic Lakeshore Boardwalk, Walking Trails, And The Vibrant Downtown Core With High-End Dining Options. Commuters Will Appreciate The Proximity To The Go Train Station And Quick Access To Highway 400, Making Travel Effortless. (id:41954)
7 Rosehill Court
Caledon (Caledon Village), Ontario
Tucked away at the top of a quiet court in picturesque Caledon Village, this exceptional home sits on nearly 2 acres of private, tree lined beauty. Lovingly owned and meticulously cared for by the same family for 35 years, this property exudes warmth and pride of ownership. Perfect for both relaxation and entertaining, the outdoor space is a true showstopper, featuring a sparkling saltwater pool with a gated area for peace of mind, and a breathtaking flagstone deck with a custom outdoor fireplace for cozy evenings under the stars. Inside, the charm continues with a spacious French country-style kitchen, reclaimed elm hardwood floors upstairs, and a generous 5+1 bedroom layout, every family member will find something to love. The finished basement boasts a large games room with a pool table, making it an entertainers dream. A serene retreat with unmatched privacy, this home offers endless possibilities for play, gardening, or simply soaking in the tranquility. This is a rare opportunity to own a home that blends elegance, comfort, and outdoor living in one perfect package. Book your showing today and experience firsthand this truly one-of-a-kind property! *Extras: Primary bedroom has individual AC unit, Heated Garage, 15 x 22 Garden Shed, Roof-2022, Septic-Pumped 2025, Wood Fireplace-Reconstructed 2025, Pool Heater 2024.* (id:41954)
103 Royal Palm Drive
Brampton (Heart Lake East), Ontario
***PUBLIC OPEN HOUSE - SUNDAY AUG 17 - 2:00-4:00PM*** Situated on a rare, oversized corner lot in the desirable Heart Lake East community, this 3-bedroom home offers exceptional versatility. The finished basement, complete with a separate side entrance, presents an ideal setup for multi-generational living or future in-law suite potential. The inviting family room offers a warm and comfortable space to unwind, while the separate dining area is adjacent to the open kitchen perfect for hosting guests. The updated kitchen includes stainless steel appliances, ample cabinetry, and direct walk-out access to a backyard retreat. Start your mornings on your private deck, overlooking the heated in-ground pool and mature trees, designed for serene and secluded living. Upstairs, the generous primary bedroom includes his-and-her closets, with two additional well-appointed bedrooms down the hall. Thoughtful touches continue with custom attic access offering an impressive 14x21 ft of additional storage space. The fully finished lower level expands your living space and is easily accessible through the separate side entrance, providing flexibility for extended family or potential suite conversion. Conveniently located near Highway 410, schools, shopping centres, parks, and all essential amenities, this home delivers both comfort and convenience in one of Bramptons most established neighbourhoods. Don't miss your chance to make it yours! (id:41954)
302 - 12 Beausoleil Lane
Blue Mountains, Ontario
MOUNTAIN HOUSE - TWO dedicated parking spots and arguably the best panoramic view in the complex. This beautiful, bright, 2-bedroom, 2-bathroom corner condo has a stunning view of the escarpment from the terrace and all windows. Its a rarely offered unit that has two dedicated parking spots, as this one does. It is pet-friendly, and includes an open concept kitchen, dining, and living area with a cozy fireplace. The primary bedroom has a 3-piece ensuite, and the second bathroom is also 3-piece. The condo is equipped with stainless appliances and an in-unit stackable washer and dryer. Enjoy year-round amenities such as a waterfall hot pool, cold pool plunge at the Après Lodge, and a fitness center. Located minutes from ski clubs and Collingwood, just steps from Blue Mountain Villages nightlife, dining, shopping, and entertainment. (id:41954)
262 Savage Road
Newmarket (Armitage), Ontario
South Newmarket Stunner! 262 Savage Road in Newmarket, is a bright and beautifully maintained 4-bedroom, 4-bathroom home in the highly sought-after South Newmarket community. Step into the grand foyer with a stunning staircase that sets the tone for the elegance throughout. The main floor features a spacious den/office, a formal dining room, and a large eat-in kitchen overlooking the private, fenced backyard with a patio perfect for entertaining. Relax in the inviting family room with a cozy fireplace. This versatile home also offers a second kitchen, ideal for in-laws or extended family with hook up for electric & gas stove & set up for 2nd fireplace. The double-car garage provides inside access to the basement, laundry room, and side yard, while the large driveway accommodates up to 4 additional vehicles. Recent updates include shingles (2022), central vac (2023), furnace (2021), windows (2015/2016), and garage doors (2017) Front door (2021). Located just minutes from Newmarket's vibrant Main Street with its shops, restaurants, Yonge Street transit, top-rated schools, and the scenic Tom Taylor Trail, this home offers both comfort and convenience. (id:41954)
135 Big Bay Point Road
Innisfil, Ontario
Beautifully Maintained 3 Bedroom Ranch Bungalow Nestled On Large 114 x 150 Ft Corner Lot, Surrounded By Mature Trees With Lots Of Privacy! Fully Finished & Insulated Detached 2 Car 576 SqFt Garage With Side Entrance, Gas Heating & 60 AMP Electrical Panel, Plus Additional 12 x 25Ft Carport Attached. A Mechanics Dream Or Perfect For Extra Storage! Inside Boasts An Open Concept Layout With Hardwood Flooring Throughout, Beautiful Cathedral Ceilings With Rustic Wood Beams, & Large Windows Throughout. Spacious Kitchen Features Granite Counters, Stainless Steel Appliances, Backsplash, Double Sink, & Large Centre Island, Perfect For Preparing Any Meal With Lots Of Extra Cabinet Space! Conveniently Combined With The Dining Area, Walk-Out To The Backyard Wrap Around Pressure Treated Wood Deck, Ideal For Hosting Family Summer BBQ's Or Enjoying Your Morning Coffee! Living Room With Gorgeous Stone Accent Electric Fireplace & Large Windows Overlooking The Front Yard. 3 Large Bedrooms Each With Closet Space & Vaulted Ceilings, Plus A 4 Piece Bathroom With Granite Counters. Backyard Is Surrounded By Mature Trees, Enjoy Tons Of Green Space Perfect For Children To Play Or Add Your Personal Touch! Insulted Crawl Space With Heater. Heat Pump & Ductless A/C Unit (2020). Hardwood Flooring (2018). Granite Counters (2018). 200 AMP Panel In Home + Separate 60 AMP Panel For Garage. Asphalt Shingle Roof (2018). Backyard Deck (2018). Water Filtration System (2023). Perfect Location Just 5 Minutes Drive To Friday Harbour Resort With Activities For The Whole Family To Enjoy, 4 Minute Walk To Big Bay Point Golf & Country Club, & 2 Minutes Drive To Big Bay Point's Dock! All While Still Being Just 15 Mins Away From Barrie, Park Place Plaza, Groceries, Shopping, Parks, Schools, & Highway 400! (id:41954)
114 Malcolm Street
Essa (Angus), Ontario
Welcome to this charming semi-detached home, perfectly suited for first-time homeowners, young families, or those looking to downsize. Nestled on a large, private lot in a quiet and family-friendly subdivision in Angus, this home offers comfort, space, and convenience in a desirable location. Inside, you'll find a bright and inviting living room filled with natural light, perfect for relaxing or entertaining. The eat-in kitchen offers a functional layout and features a walkout to the fully fenced backyard - an ideal setting for children, pets, or outdoor gatherings. The home boasts three generously sized bedrooms and a full 4-piece bathroom, with the bathroom window replaced in 2013 for added efficiency. Original hardwood floors lie beneath the current flooring in the living room and bedrooms, offering the opportunity to refinish and restore them to make them great again. Notable updates include a gas furnace (2024) with baseboard heating as an alternative, a Generac generator (2024) with warranty, a newer 100-amp electrical panel (2021), and roof shingles replaced in 2021. The living room and kitchen windows were updated in 2018, enhancing both comfort and energy efficiency. The untouched basement provides plenty of extra storage. Located close to schools, shopping, parks, and scenic walking trails, this home offers excellent access to everyday amenities. It's also just a short commute to Base Borden, Alliston, and Barrie, making it ideal for commuters or military families. (id:41954)
602 - 95 Oneida Crescent
Richmond Hill (Langstaff), Ontario
One Year New In The Heart Of The City, You Have An Opportunity To Own A One Bedroom Plus One Den Condo | Bonus: One Parking AND A Private Locker | Open Concept Floor Plan With Living & Dining Room Which Walks Out To The Balcony - The Balcony Views Shown Are Exactly As They Appear In Person No Filters, No Edits, Just Breathtaking Scenery You'll Enjoy Every Evening | Kitchen Features Quartz Countertop, Custom Backsplash, Undermount Sink, Extra Pantry Cabinets With Shelves Which Means Ample Storage In The Kitchen and Dining, Stainless Steel Appliances (Counter Depth Fridge, Self Cleaning Range with Glass Top, Built In Dishwasher & Microwave) | Primary Room Has A Massive Window, No Shortage Of Light | A Formal Den Which Can Be Used As Home Office, A Kids Bedroom, or Play Area | Your 3 PC Full Bathroom Features A Glass Shower w/ Potlight and Extra Cabinets For Your Linens | Stacked Washer and Dryer | Laminate Floors Throughout | If The Unit Itself Does Not Already Win You Over, The Great Building Amenities Will - Indoor Pool, Gym, BBQ Area, Sauna, Party Room, Outdoor Walking Path, 24 Hours Concierge, Visitor Parking | Ideal Location, Minutes From Go Station, Trains, Golf & Country Club, Shopping, Restaurants, Grocery Stores, and More | Condo Element Fee Includes: Parking, Locker, Amenities, Heat and Water. (id:41954)
33-2290 Torrey Pines Way
London North (North R), Ontario
Situated in prestigious Upper Richmond Village, this bungalow with walkout basement blends sophisticated design with low-maintenance living. The stone and stucco exterior offers timeless curb appeal, while the premium lot with no rear neighbours ensures privacy. Inside, the open-concept layout provides views through to the back deck from the moment you enter. A main-floor office, also ideal as a formal dining room, sits off the foyer. The chefs kitchen features custom cabinetry, a large island with extra storage, a statement light fixture, JennAir appliances, and a spacious pantry, flowing seamlessly into the dining area and living room with gas fireplace and custom built-ins. The primary suite overlooks the backyard and greenspace, with a spa-like ensuite offering a floating double-sink vanity, tiled walk-in shower with glass surround and bench, and heated floors. A custom walk-in closet completes the suite. Also on the main level are a second bedroom, 3-piece bath with heated floors, and laundry/mudroom with built-in storage. The finished lower level includes a large rec room with gas fireplace and built-ins, wet bar with heated tile, two bedrooms, and a heated-floor 5-piece bath. Outdoor spaces feature a covered upper deck with pot lighting, ceiling fan, gas BBQ line, and remote-control privacy screens, plus a lower covered patio with privacy screen and hot tub (negotiable). Additional highlights include an epoxy-coated garage floor with built-in storage. As part of a vacant land condominium, owners enjoy snow removal, lawn care, and landscaping for $278/month. Located in a prime North London area, just minutes to Masonville, Sunningdale Golf Course, and everything the city has to offer. (id:41954)
36 Boswell Avenue
Toronto (Annex), Ontario
Few homes in the Annex captivate like 36 Boswell Avenue. Magazine-worthy residence that blends timeless elegance with superior craftmanship. Renovated back to the studs, this exceptional property was reimagined by Phillip Mitchell Design, with construction expertly overseen by Brookview Homes. Every detail reflects a deep respect for the neighbourhood and the homes historic character, while introducing refined and impeccably tailored elegant finishes throughout. The curated interiors feature bespoke built-ins and cabinetry by Bellini Cabinetry, exquisite mosaics and tiles from Saltillo Imports, and premium plumbing fixtures by Waterworks. Windows and doors were supplied by Marvin Windows & Doors, while solid wood doors were sourced from Hazelton Wood Design and paired with antique brass hardware imported from England. Meticulous millwork including custom trim, wainscoting, and crown moulding crafted by Wood Millers from Prince Edward Island, complementing the replicated newel posts and spindles and a newly designed staircase by Stair Tech. Hardwood flooring extends across all three levels, enhancing the homes seamless flow. Two laundry rooms. Finished lower level with recreation room and plenty of storage. Artistic touches include custom drapery, hand-painted murals by Marilena Madio and elegant lighting from Circa Lighting and Urban Electric. The exterior is professional landscaped by Chandler and Company and sets the stage for a private urban city garden retreat, complete with flagstone patio, custom-designed pergola, detailed lattice fence with integrated mirrors to reflect the plantings. A rear parking area with an electric vehicle charger. Just steps from Yorkville and Bloor Street, on the only non-through street...this turnkey residence offers a rare opportunity to live in one of Toronto's most coveted neighbourhoods. (id:41954)
