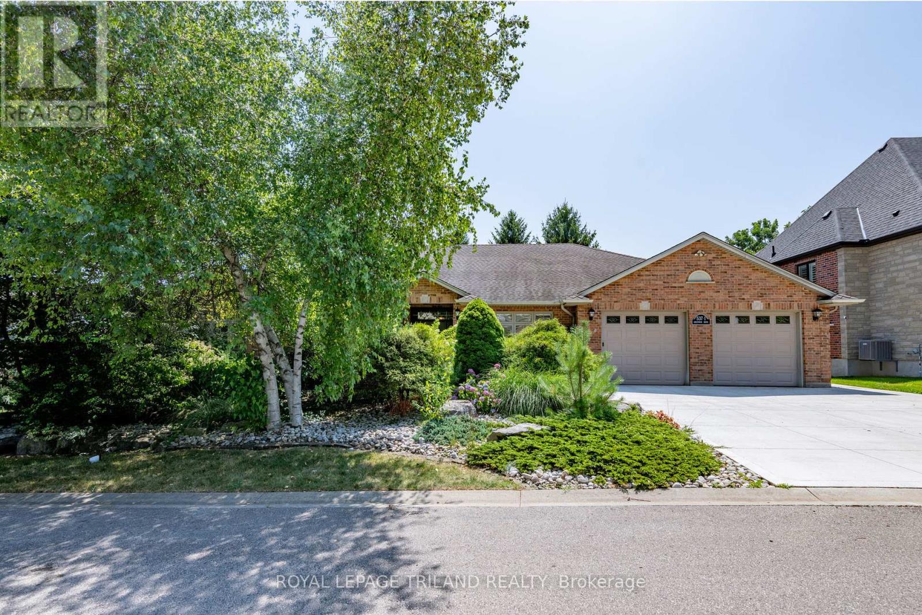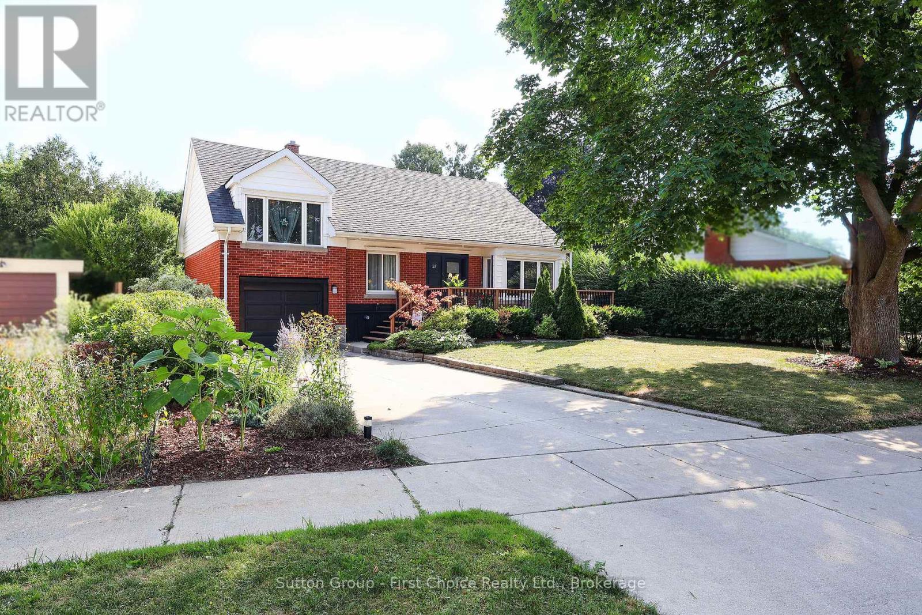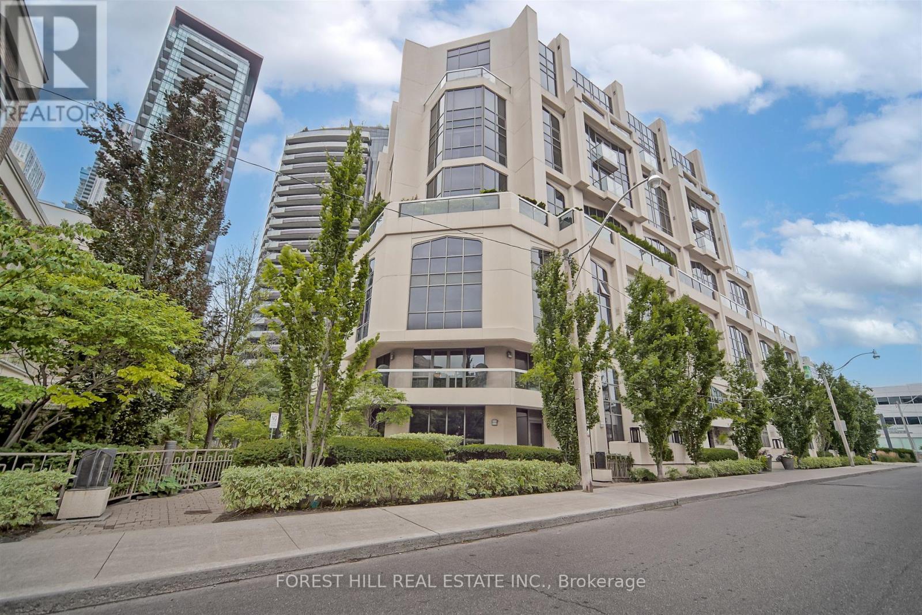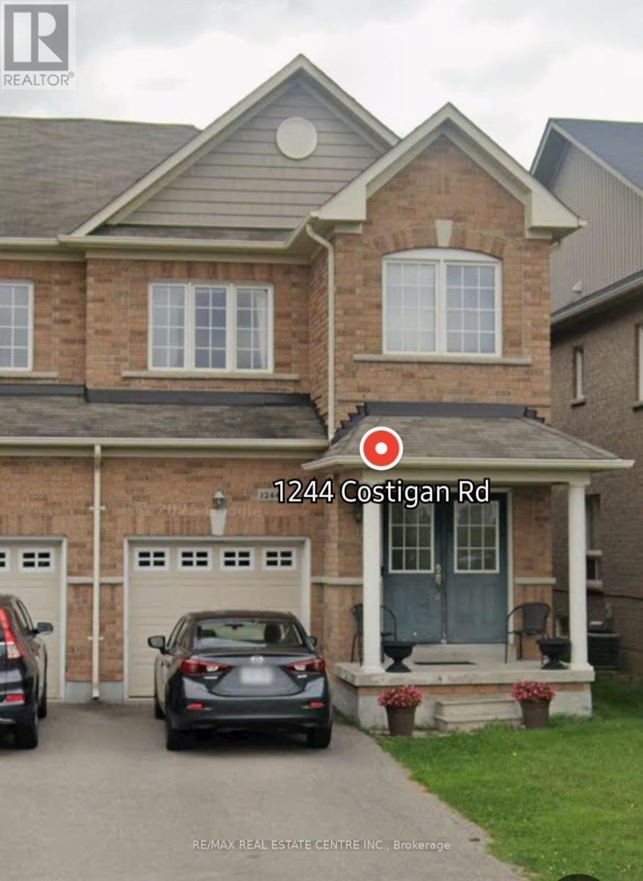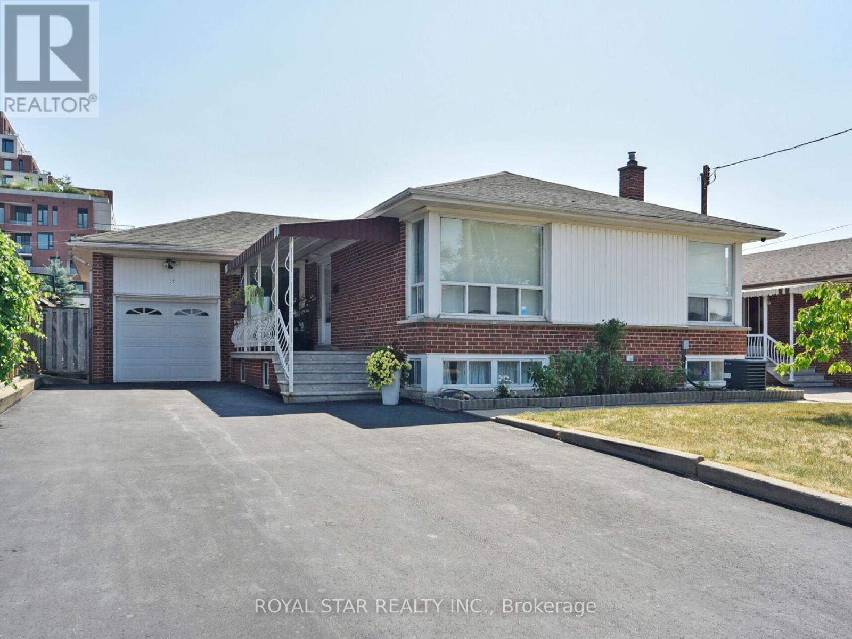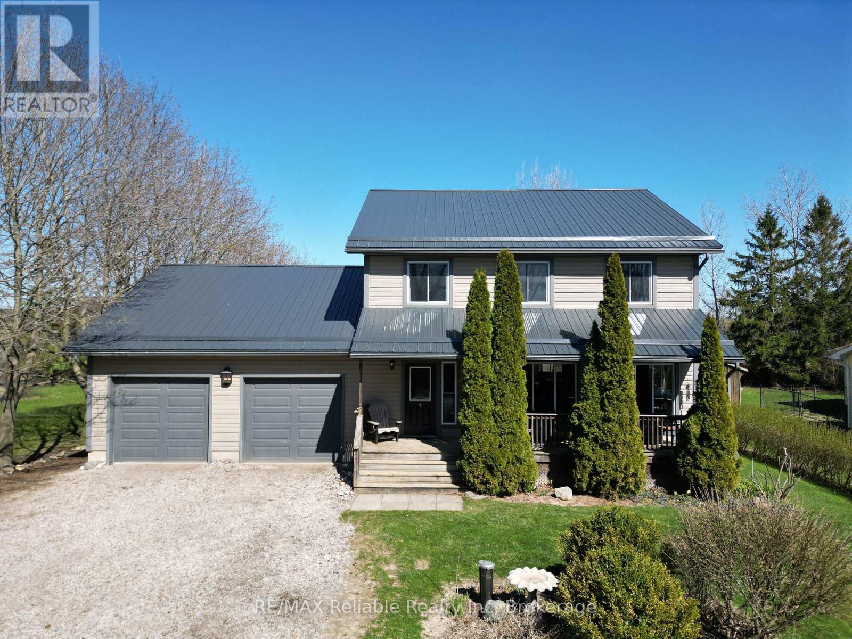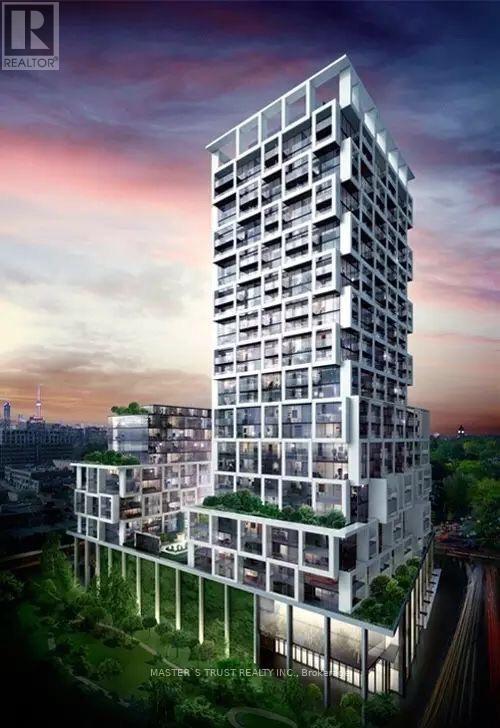1 - 537 Crestwood Drive
London South (South L), Ontario
Located on a private lane in desirable Westmount, this custom-built bungalow offers 2760 sq ft of luxury on the upper level, with crown mouldings, hardwood & ceramic flooring, French doors, round bead corners & fresh, neutral decor. The open-concept layout is perfect for entertaining in the lovely formal living & dining rooms. The family will love gathering in the modern kitchen with its' marble counters, breakfast bar, ceramic backsplash, undercabinet lighting, pot drawers, stainless steel appliances, large eating area & walkout to the private 41.8' x 14.3' composite wraparound deck for quiet evenings with friends & family. A 3-way fireplace accents the kitchen dining area & adjacent family room, with its fabulous vaulted ceiling. Double doors open to the lovely primary bedroom with its walk-in closet & ensuite with soaking tub. Two other large bedrooms have very generous closets with organizers & large picture windows. There is also an office in the opposite wing of the home. The huge laundry room has access to the garage, side deck & second staircase with a stairlift to the lower level. The open hardwood staircase leads from the inviting foyer down to the incredible finished lower level, with an awesome rec room featuring a floor-to-ceiling brick gas fireplace, wet bar, track & pot lighting, oversized windows & walkout to the concrete lower patio to enjoy the mature garden & fenced yard. Two large bedrooms flank the rec room, all having hardwood-look flooring. One bedroom has a wall-to-wall closet while the other has a walk-in closet & direct access to the 3-piece washroom. Another room has been finished as a kitchen with ceramic flooring, counter, cabinets, appliances & walk-in pantry. The second staircase leads directly into this room, making this an ideal in-law apartment. The utility room has space for a workshop & the 24.5' x 22'extra high garage is great for large vehicles. This beautiful home is truly a home to treasure!!! (id:41954)
57 Somerset Street
Stratford, Ontario
Looking for a spacious spot to call home? Check out 57 Somerset Street! This 4-bedroom, 2+ bath house is super bright and open, with patio doors that lead out to a deck and a private back yard perfect for relaxing or BBQs. The basements cozy vibe with a gas stove and wet bar makes entertaining a breeze. Located in a peaceful, established neighborhood and ready for you to move in quickly. Don't wait! (id:41954)
2 Heritage Road
Innisfil (Cookstown), Ontario
Top 5 Reasons You Will Love This Home: 1) Thoughtfully laid out for modern lifestyles, this home features a spacious kitchen, dedicated dining area, and a large living room that flows effortlessly into the hot tub space, plus a convenient front office and bathroom, ideal for remote work or guests 2) Four generously sized bedrooms provide plenty of space for family and guests, including a private primary suite complete with a walk-in closet and its own ensuite 3) Step outside to enjoy a fully fenced backyard offering endless potential, with a versatile hot tub room that could easily become a cozy three-season hangout, and a welcoming front porch perfect for quiet morning coffees 4) This home is perfectly located near major highways, shopping outlets, a library, and everyday essentials, making commuting and errands a breeze 5) Set in a warm and friendly community known for its small-town charm and vibrant events like the Steam Show, Music Festival, and WingDing, with local pubs and restaurants that make every day feel like home. 2,447 square feet plus an unfinished basement. Age36. Visit our website for more detailed information. (id:41954)
3905 Don Mills Road
Toronto (Hillcrest Village), Ontario
Looking For A Unique & Simple Opportunity? Look No Further Than This Charming Bubble Tea Store For Sale In Cliffwood Plaza! Located In A Bustling Area With Heavy Foot Traffic, This Store Offers A Prime Location For A New Owner To Take Advantage Of. Cozy & Inviting, With A Modern Design & Plenty Of Seating. The Current Owners Have Built A Loyal Customer Base. With A Strong Local Presence & Great Reviews. This Business Has Huge Potential For Growth And Expansion. Low Rent For Only $2,600 Including TMI&HST. Flexible zoning allow you to add easy-to-serve fast food, bakery or take out services to boost revenue. Ideal for entrepreneurs looking to bring their own food concept alongside an establish bubble tea business. (id:41954)
501 - 3 Mcalpine Street
Toronto (Annex), Ontario
A Hidden Gem in the heart of Torontos prestigious Yorkville, this 2245 sqft suite feels like a townhome in a building. Stunning 2-storey loft, 2 bedrooms + den, wraparound 660 sq ft terrace,West - North and South Exposure. It is a residence that blends modern sophistication with a touch of old-world charm. Known as Domus, this architectural masterpiece by Diamante is not just another condo its a statement of style, elegance, and exclusivity. Domus is unlike anything else in the city. Its ten-storey tower, and Gothic-inspired overtones, rises above the streetscape, its floor-to-ceiling arched windows creating a play of light and shadow that shifts throughout the day. Chefs kitchen w/giant window and breakfast bar, 17 foot ceiling, Glass tile wall - fireplace, open den/office on second floor. Beyond its striking architecture, Domus offers a 24-hour concierge, a fully equipped gym, an elegant party room, and a guest suite. A serene private garden provides a peaceful escape from the city's energy.For pet lovers, Domus is a dream ensuring that furry companions can enjoy the luxurious surroundings as well. And with maintenance fees covering heat, water, parking, building insurance, and common elements, residents can enjoy a truly worry-free living experience. Domusis more than a home its a lifestyle. Steps away from Yorkville, Bay/Bloor, Rosedale known as Mink Mile upscale shopping district neighbourhood, Restaurants, TTC and more. **The asking price is $1,113/sqft which is amazing for the Yorkville area.** (id:41954)
1244 Costigan Road
Milton (Cl Clarke), Ontario
Beautiful freehold townhome in Milton - Attached garage with ample amount of parking space and beautiful large backyard. Spacious kitchen with SS Appliances (id:41954)
25 Diana Drive
Toronto (Downsview-Roding-Cfb), Ontario
Fantastic Location! Move In Ready. Freshly Painted Upper Main Areas Great Size 3 Bedroom + 2 Bath Home. Extra Large Living Quarters In The Basement With Separate Entrance. Great For Large/Joint Families Or Perfect For An In-Law Suite. Well Taken Care Of Throughout The Years And It Boats an 8 Car Park! This Well Maintained Home Has Many Great Features: Convenient Wine Cellar In Basement, A Super Convenient Green Room, A Large Backyard To Accommodate an Avid Gardener, BBQ Parties or Even Add A Pool. A Must See! Close To All Amenities: York University, Hwy 401/400/427. Motivated Seller's! (id:41954)
264 Trowbridge Place
Oakville (Br Bronte), Ontario
When it comes to lifestyle and convenience, Oakville's sought-after Bronte neighbourhood is where it's at and 264 Trowbridge Place has one of its most desirable addresses. This pristinely maintained, move-in-ready home spans over 2000 square feet of living space across three levels. From the moment you enter, a complete pride of ownership exudes with a freshly painted neutral palette. An expansive kitchen boasts an abundance of cupboard space and stainless steel appliances including a wine fridge, and dining area that walks out to the deck and backyard. The main living space has large windows and ample natural light, California shutters, potlights and a powder room. Upstairs are four generous-size bedrooms and a full bathroom; each bedroom with a large closet and new light fixtures. The lower level is that perfect added living space with a large family room, storage, laundry room and another full bathroom. This home has it all when it comes to outdoor space! A secluded fenced backyard, luscious lawn and landscaping, a new large deck with awning, a separate patio and spacious shed for extra storage and convenience. Living in the heart of Bronte means the magic of lifestyle and convenience at your fingertips! Walkable to the lakeshore and all that Bronte Village has to offer; top-rated schools, parks and trails, shops, restaurants and more. 264 Trowbridge Place is truly the address you want to call your new home. (id:41954)
3672 Swanson Drive
Mississauga (Lisgar), Ontario
Your Search Ends Here: a beautifully maintained 4+1 Bedroom Family Home in highly desirable Lisgar! Proudly owned by the original owner, offers approximately 3,400 SQFT. of living space in one of the most sought-after neighbourhoods. A smart layout, timeless design, and thoughtful upgrades, perfect for families seeking both comfort and style. Main Floor complements 9-ft ceilings & hardwood floors throughout. Bright, elegant living room with bay windows flowing into a formal dining area. Gorgeous open-concept kitchen with central island, modern backsplash, and breakfast area. The Cozy family room with a fireplace is ideal for relaxing or entertaining. Walk out to a professionally landscaped, low-maintenance backyard. Interlocking stone, gazebo, storage sheds & mature cedar trees for privacy. The second floor has a spacious primary en-suite, additional generously sized 3 bedrooms with ample natural light. Convenient laundry room with shelving for added organization. The modern large professionally finished basement has a large bedroom with a full-size bathroom, ample storage, a Kitchenette, exercise area & open concept extra living area. Potentially for a second bedroom with an existing window if needed. Close to top-rated schools, community centre, Lisgar Park, shopping, and all major highways. This home blends functionality, comfort, and timeless appeal in a location loved by families. Don't miss the chance to make it yours! (id:41954)
77504 Melena Drive
Bluewater (Bayfield), Ontario
IMMEDIATE POSSESSION FOR THE LAKEVIEW HOME NEAR BAYFIELD!! !Offered by the original owners, this spacious 4+ bedroom, 3-bath home (built 2005) boasts stunning Lake Huron views from most rooms. Step inside to an airy, open feel with a bright kitchen featuring an island, butcher-block counters, appliances, and patio doors to the rear deck. Wood accents add warmth throughout, complemented by a large living room, office, welcoming foyer, and main-floor laundry/3-piece bath combo.Upstairs, you'll find four comfortable bedrooms and a generous 4-piece bath. The remodeled lower-level apartment includes a full kitchen with stainless appliances, bedroom, office, and 4-piece bathideal for guests or rental potential.Exterior highlights include a fantastic covered veranda with lake views, brand-new metal roof, drilled well (2021), and low-maintenance landscaping with mature trees. An attached double garage and rear storage shed provide ample space. Located on a paved municipal road, just a short walk to beach access, 5 minutes to Bayfields downtown and marina, and close to Bluewater Golf & Country Club.With approximately 2,800 finished sq. ft., natural gas heating, and a prime location, this is an affordable alternative to lakefront livingoffering plenty of space inside and out! (id:41954)
711 - 5 Soudan Avenue
Toronto (Mount Pleasant West), Ontario
At Lux Art Shoppe Condos Awaits! The Epitome Of Sophistication & Wealth, Live, Work & Play In The Luxurious Midtown Res. Designed By Karl Lagerfield. Approx 800Sqft Of Lavish Living In The Heart Of T.O Steps To Fine Dining, World Class Shopping, Public Transit, 24Hrs Concierge. Infinity Top Podium Pool, Hot Tub, Lounge, Party Room, Juice Bar, Kids Club, Private Dining With Wine Tasting And Much More. Enjoy The Convenience Of Shopping At Farm Boy Grocery Located Within The Building, And Pick Up Your Next Meal To Bbq And To Indulge In On The Amazing Outdoor Rooftop. This Is Your Opportunity To Live In One Of The Most Vibrant Neighbourhoods In This Great City!A Must See! (id:41954)
94 Royal Avenue
Hamilton (Ainslie Wood), Ontario
Excellent opportunity in sought-after West Hamilton just minutes from McMaster University and Westdale Village. This updated 3-bedroom, 1.5-bath home sits on a 24' x 100' lot and has been well-maintained and upgraded, offering strong rental potential or comfortable family living. Previously rented to grad students at premium rates.Main floor includes a bright living room, updated eat-in kitchen (2024) with new stove and dishwasher, powder room, and a main-floor bedroom. Upstairs you'll find two large, bright bedrooms and a fully updated 4-piece bath (2024).The partially finished basement features laundry, storage, and potential for a 4th bedroom or home office. Enjoy a private, fenced backyard with room to relax or grow. Additional updates include new AC (2022) and updated bathrooms (2024).Close to transit, parks, schools, shopping, and McMaster this move-in-ready home is a smart choice for both investors and end users.Dont miss this turnkey opportunity in West Hamilton! (id:41954)
