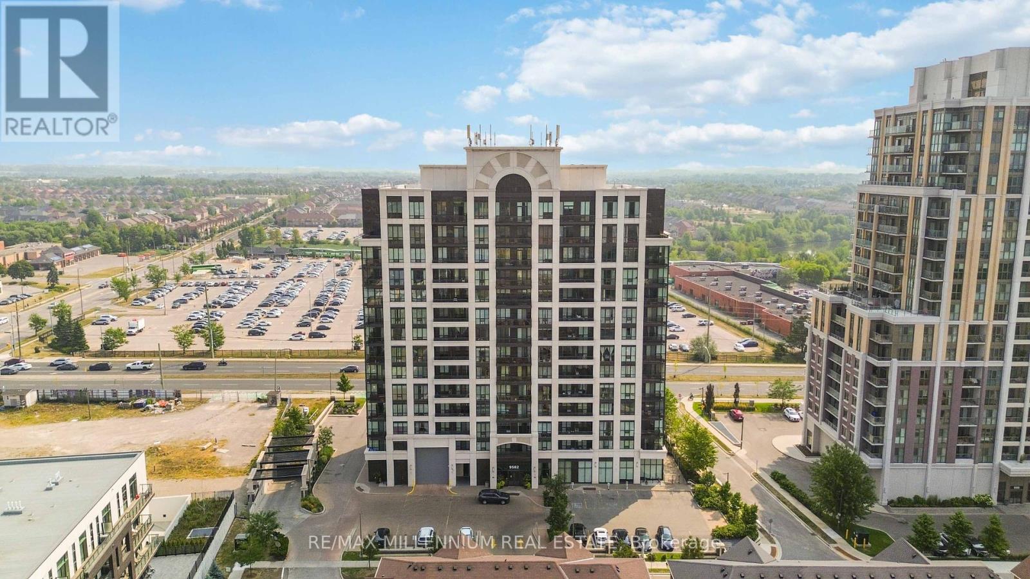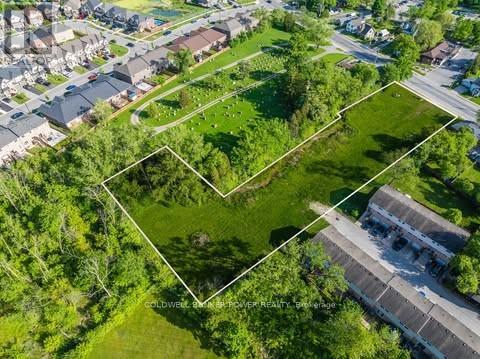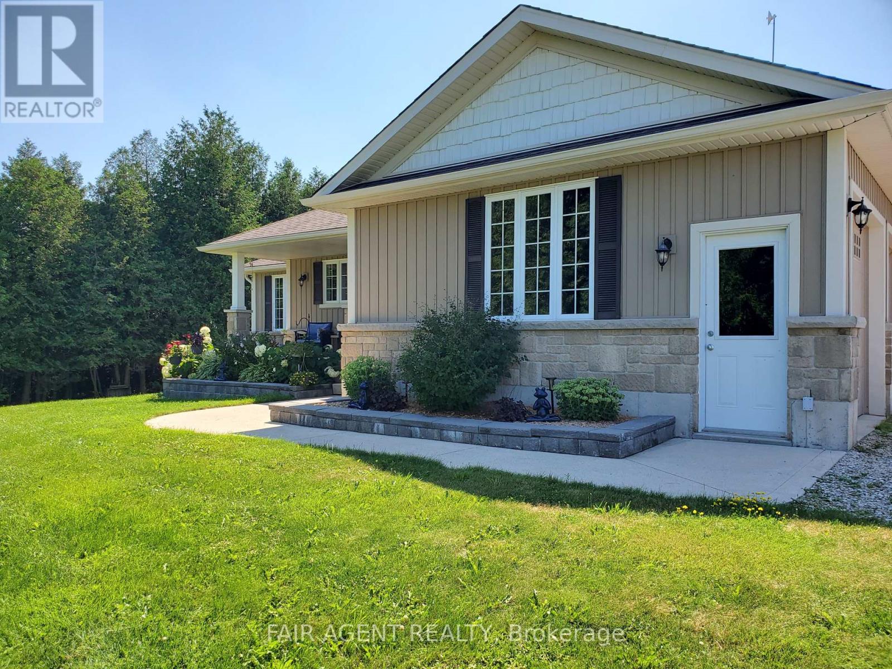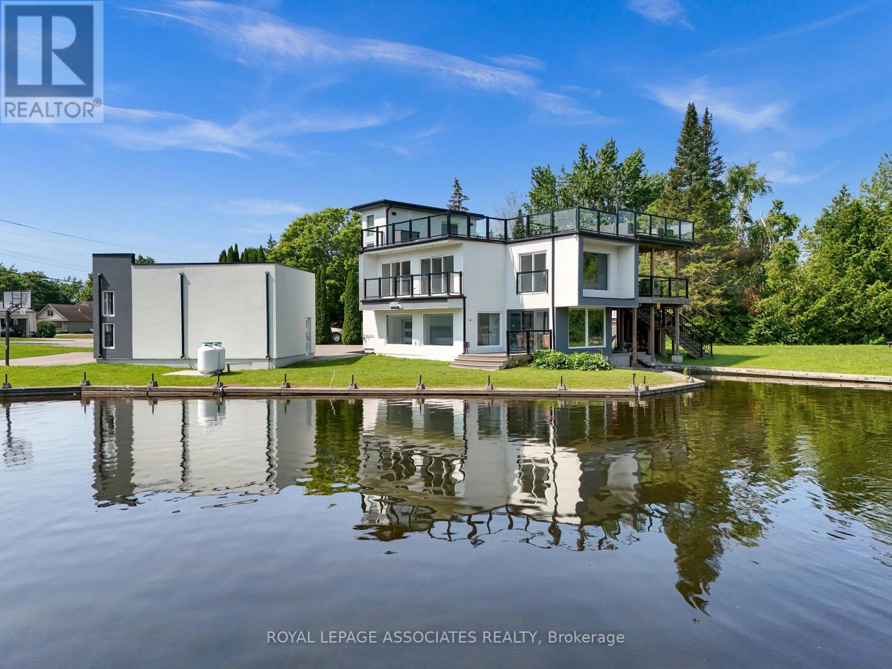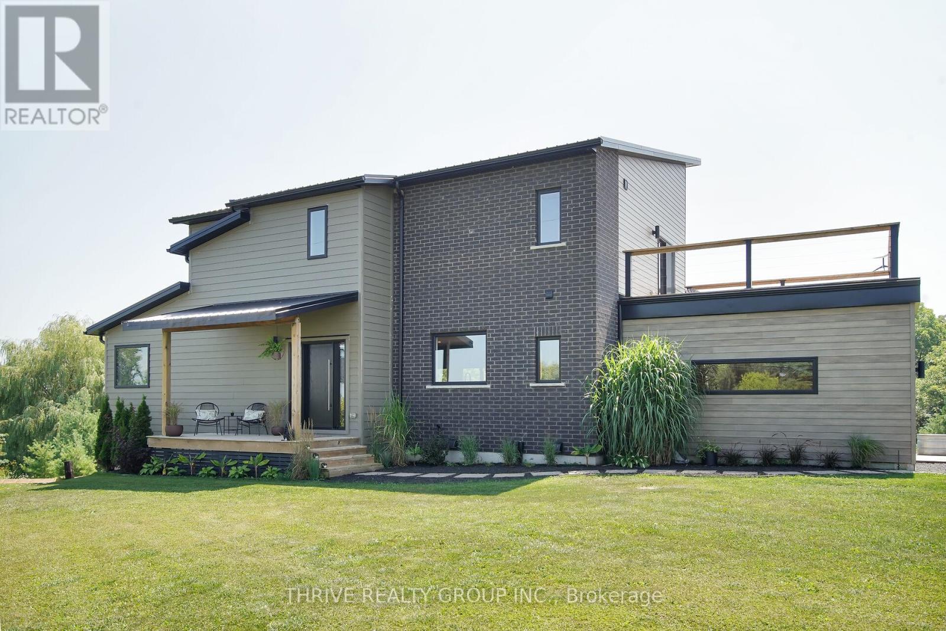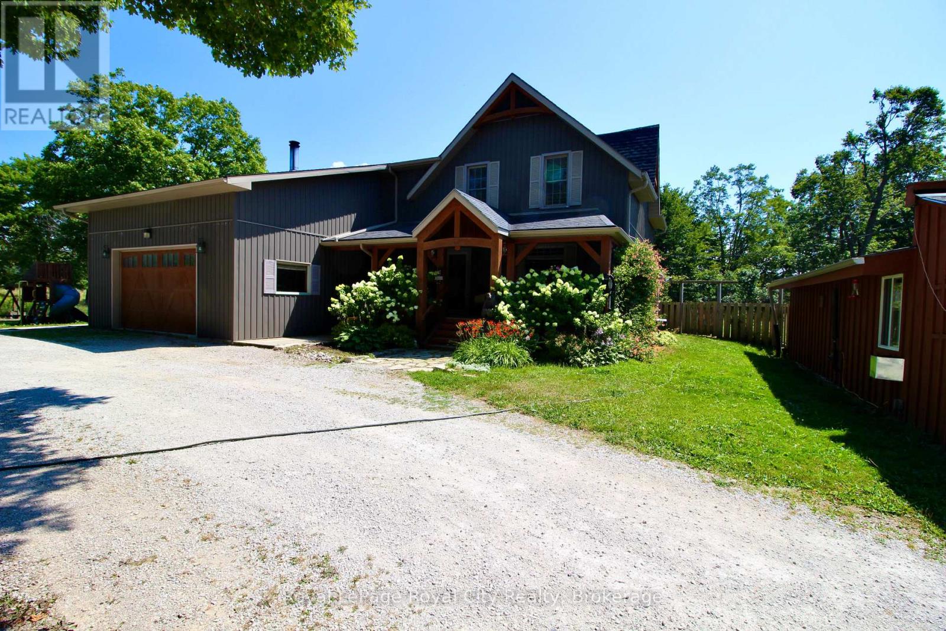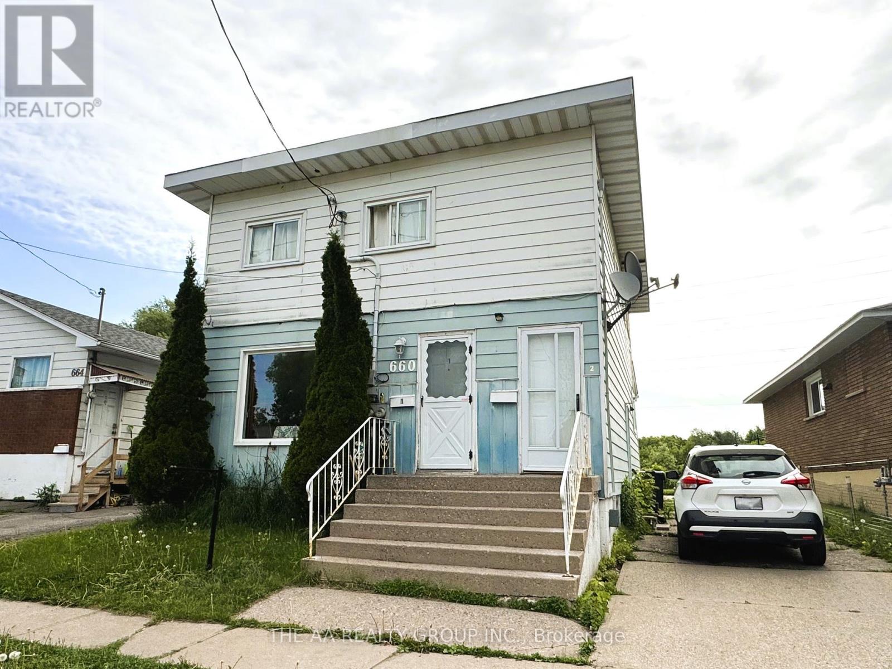1 - 5715 Tenth Line W
Mississauga (Churchill Meadows), Ontario
Absolutely Stunning End Unit Sun Soaked And Modern Townhome W/ 9 Ft Ceilings, Over 2100 Sqft, Loaded W/Upgrades Including Gourmet Kitchen W/Granite Countertops & Centre Island, S/S Appliances, Built-In Wall Oven/Microwave, W/O To Private Terrace, Hardwood Floors Thru-Out2nd/3rd Level, Oak Staircase, Master Bedroom W/Double Closets & 4Pc Bath, Garage Access. Play Ground, Children Friendly Community. Walking Distance to Large plaza and schools (id:41954)
2701 - 208 Enfield Place
Mississauga (City Centre), Ontario
Shy of 700 Sqft with balcony, Sun-Filled Unit On The 27th Floor With Unobstructed Southeast And Northeast Views Of Downtown Toronto, Lake Ontario And Pearson Airport. Rare Wide Suite Design With Floor To Ceiling Windows. Beautiful 1 Bedroom Unit with Large Balcony. Modern Kitchen with Upgraded Cabinets And Granite Counters, Stainless Steel Appliances with Breakfast Bar. Ensuite Laundry With Extra Room For Storage. Ready To Move In Condition, comes with Underground parking and locker , Walking Distance To Square One, Living Arts Centre, Public Transit, Restaurants. And Just Minutes To Hwy 40,410 & 403. (id:41954)
1512 - 9582 Markham Road
Markham (Wismer), Ontario
Welcome to this bright and spacious 885 sq.ft. corner unit, freshly painted throughout and ideally located just steps from the Mount Joy GO Station in one of Markham's most desirable communities. This upgraded 2-bedroom + den suite features soaring 10-ft ceilings, large windows with unobstructed views, and elegant hardwood flooring throughout. The open-concept layout is both functional and inviting, highlighted by a sleek modern kitchen complete with quartz countertops and a custom-built quartz island that's perfect for dining and entertaining. The den offers a flexible space that can be used as a home office or reading nook, while the two full bathrooms provide both comfort and convenience. This well-maintained unit also includes ample storage, ensuite laundry, and one parking spot. Building amenities include a fitness centre, jacuzzi, party room, guest suites, and 24-hour concierge/security. With a location surrounded by parks, shops, restaurants, and direct transit access, this home truly combines luxury, lifestyle, and location. (id:41954)
173 St. Catharines Street
West Lincoln (Smithville), Ontario
Rare shovel-ready residential infill development opportunity in the heart of Smithville, Ontario, just steps from downtown and a wealth of amenities. Seller is willing to consider a vendor take-back mortgage of up to 50%. Fully approved with zoning, site plan approval, development agreement, and draft plan of condo approval in hand, this project is ready to go. Designed for 20 condominium townhouses or a purpose-built rental development with 2 units per townhouse (40 units total), as permitted under Section 3.2.1 of the West Lincoln Zoning By-Law. Situated on a major street, within walking distance of restaurants, grocery stores, LCBO, churches, walking trails, and parks, this prime location offers both convenience and strong market appeal. A comprehensive due diligence package, including reports and studies, is available. With the Niagara Regions population expected to grow by 27.6% to 610,000 by 2041, demand for quality housing continues to rise, making this an exceptional investment opportunity in a rapidly expanding community. (id:41954)
113 Scotts Hill Road
West Grey, Ontario
Spacious Bungalow with Walkout Basement in Quiet Country Setting. You will find this gem on approx 1.5 acres surrounded by mature trees that offer privacy while you are relaxing or entertaining. It is move-in ready, so you can start enjoying this spacious, well laid-out home immediately! This beautiful executive home with attached 2-car garage is perfectly located on a quiet cul de sac in a country sub-division only minutes from Hanover and Durham. The many highlights include 2,575 square feet of finished space, open concept living, 4 bedrooms, 3 bathrooms, fully finished walkout basement with 2nd full kitchen and a massive deck built in 2019.The covered front porch invites you into the main floor with an entrance that leads you into the open concept living room, dining area and kitchen; all with freshly painted walls. The kitchen features plenty of cupboard space, a professionally installed ceramic tile backsplash and a large island. Sliding patio door opens to the massive back deck with built-in gazebo which includes removable screen curtains. It features a custom-built bench with flower boxes and a privacy wall. Just off the living room you will find the large main bedroom with 3-piece en-suite bathroom and walk-in closet. Follow the main hallway to a laundry room that features a built-in vanity with sink, ceramic tile backsplash & closet. The two additional bedrooms each have their own closet. Conveniently situated between the two bedrooms is a 4-piece bathroom with ceramic tile floor. To the left of the main entrance the hardwood stairs lead into a spacious walkout basement that is fully finished with a 2nd full kitchen and open concept living room. The 3-piece bathroom, one bedroom with closet and another room that could be used as an office or home gym. Ideal for in-law suite, or potential to rent it out. The sliding door opens to a poured concrete pad which invites you to a saltwater hot tub and large firepit you can enjoy all year round. (id:41954)
57 Poplar Crescent
Ramara, Ontario
This all season, fully winterized home is nestled in a peaceful neighborhood just minutes from shops, local amenities and redefines lakeside living with all the luxury features you'd expect in a high-end home. Boasting 6 spacious bedrooms and 3 full bathrooms, this home provides ample space for family, guests, or even a luxurious remote work setup. Step into the heart of the home - a chef's kitchen designed to impress, complete with waterfall quartz countertop, a pot filler, Samsung stainless steel smart appliances, a lazy Susan for easy storage, and pot lights. The great room is a true showstopper with coffered ceilings, and an open shutter-style window that connects directly to the deck - perfect for entertaining. Thoughtful touches like pot lights throughout the interior and exterior, built-in external speakers, external security cameras and a dedicated wine storage area elevate the lifestyle experience. Outdoor living is at its finest with multiple wrap-around balconies, a rooftop deck with panoramic views, and your very own private dock - ideal for boating, fishing, or quiet morning coffees by the water. Host unforgettable gatherings around the fire pit, or enjoy some friendly competition on the inground basketball court. The 3-car garage provides plenty of room for vehicles, lake toys, and storage. Whether you're relaxing by the fire, enjoying sunsets on the rooftop deck, or cooking gourmet meals in your modern kitchen, this property offers a rare combination of privacy, style, and functionality. This is more than a home it's a lifestyle, experience the perfect blend of lakeside tranquility and modern luxury! (id:41954)
36333 Talbot Line
Southwold, Ontario
Welcome to 36333 Talbot Line a rare opportunity to own a stunning, contemporary home paired with a versatile, commercially zoned detached shop, all on a picturesque piece of land just minutes from the highway. The spacious commercial shop is ideal for entrepreneurs or tradespeople. With 18-foot ceilings, its large enough to accommodate a transport truck, making it perfect for a small business or a full-scale automotive operation. Features include in-floor heating, bathroom, hoist/lift, and infrastructure already in place (pre-wired and pre-plumbed) for a second-story office or living quarters above. Tucked further back is the beautifully finished, custom-built home designed for both everyday comfort and stylish living. The open-concept main floor showcases a sleek kitchen, dining, and living space, with oversized sliding doors offering panoramic views of your own private slice of nature. Upstairs, the primary suite boasts a private balcony, walk-in closet, and ensuite the perfect place to enjoy peaceful sunsets. Two other bedrooms and an additional bathroom round out the second level. The lower level of the home offers potential for additional living space or a granny suite with a separate entrance. Situated on almost 3 acres, once you step outdoors, you'll find even more to love: a covered porch with a built-in hot tub overlooking a tranquil creek, a cozy fire pit, and miles of trails ideal for walking, biking, ATVing, and snowmobiling. Backing onto forest and rolling hills, the property feels like a secluded retreat yet you're only 2 minutes from the local country store, 10 minutes to Port Stanley, and 15 minutes to the edge of the city. With electrical lines scheduled for removal and loads of privacy, space, and potential, this property is the perfect blend of work, play, and peaceful living. Whether you're running a business, raising a family, or looking for your own private getaway, the possibilities here are endless. (id:41954)
314 Cape Chin Road N
Northern Bruce Peninsula, Ontario
This beautiful, must-have property has everything you could want and more! The four large, comfortable bedrooms are also perfect for a family to live in or for hosting guests. Two of these bedrooms have the included ease of beautiful ensuite bathrooms! The primary bedroom features a very large walk-in closet, giving you plenty of storage space. There is also a beautiful 4-piece bathroom on the main floor with a jacuzzi tub! Relax and spend time with family in the beautiful living room, sectioned off into its own cozy utopia! The dining room is perfectly set between the kitchen and the living room, allowing for an easy transition as you're making your way through the home. For an additional heat source, there is a heat pump in the main floor primary bedroom. In the kitchen, you'll conveniently find a walk in panty. Entertain yourself and your guests in the basement rec room! The basement is also equipped with its own half-bathroom for added convenience, one of the private bedrooms, and space for storage! The house has a reverse osmosis water filtration system. Outside, on the 1.5 acres of stunning rural land, complete with many perennials and a raspberry patch, you'll find three additional structures: a store with income potential, a barn that is perfect for hobby farming, and an additional external building! The house used to have a hot tub, and all the previous wiring and breakers are still available. There is also an electric vehicle charger on the property. This beautiful property in Northern Bruce Peninsula has been running as a microfarm, including a beautiful storefront with tons of potential! It has also previously been run as a bed & breakfast! (id:41954)
76 Laurent Boulevard
Kawartha Lakes (Lindsay), Ontario
Welcome Home to this Immaculate Family Nest; Finished From Top to Bottom With Quality & Attention to Detail; This Home is 100% Move-in Ready; Two Bedrooms Upstairs and a Stunning Fully-Finished Basement Complete With Huge Bedroom, W/I Closet and Hotel-Quality 4 pc Washroom and Playroom Plus Loads of Storage and Utility/Storage/Laundry Room; Entrance to Main Level From Attached Garage Make This Home In-law/Teen Retreat Possible; Beautiful Curb Appeal with Front Deck (6' X 18') Complete With Hot Tub '23 and W/O From Kitchen to Back Deck (12' X 14') ; Fully Fenced Yard; R/I CVAC; Roof '23; AC '23; Stove '24; Bell Fiber Optic Hookup; This Home Is a Corner Lot That Backs Onto Greenspace (Trans Canada Trail) With Privacy Plus; Don't Miss This Beauty! Pride of Ownership Shows a 10+ (id:41954)
133 Wentworth Street N
Hamilton (Corman), Ontario
Some homes just feel right the moment you step inside. This is one of them. Tucked into the heart of the sought-after, family-friendly Lansdale neighborhoodjust minutes from the downtown corethis home doesnt just check boxes, it tells a story of style, comfort, and thoughtful design. From the moment you enter, youre greeted by rich, premium luxury plank flooring and a fresh, modern vibe. Every corner of this home has been meticulously reimagined with timeless finishes and smart upgrades. The main floor features a brand-new powder room for added convenience, while the custom kitchen steals the show with gleaming quartz countertops, a bold designer backsplash, stainless steel appliances, and storage that doesnt quit. Upstairs, the fully renovated 3-piece bathroom feels more like a spa than a homeperfect for unwinding after a long day. Pot lights and modern fixtures bring a sleek ambiance, while new windows and exterior doors add both style and energy efficiency. Fresh designer paint ties it all together with a crisp, welcoming look. Slide open the back door and step into your private backyard retreat. Whether youre sipping coffee at sunrise or hosting friends under the stars, the 139-foot-deep yard gives you all the space you need to stretch out, entertain, or let the kids and pets roam free. And theres more: the separate basement entrance leads to a fully finished space with a full bathroomideal for guests, an in-law suite, or even potential income. This isnt just a house. Its the one. Lets make it yours. (id:41954)
132 Coker Crescent
Guelph/eramosa (Rockwood), Ontario
Fall in Love with Rockwood Living! This stunning 4 bedroom , 4 bath home offers the perfect balance of charm, comfort and modern upgrades. 9 ft ceilings, hardwood floors and sun-filled rooms create a warm and welcoming feel from the moment you step inside. The gourmet kitchen complete with quartz counters, large island, and high end stainless steel appliances. Flows into a a bright great room with gas fireplace and walkout to a spacious deck ideal for summer gatherings. Upstairs 3 bedrooms plus a versatile family room provide space for everyone while the primary suite offers a walk-in closet and private ensuite for your retreat. The finished walk-out basement features a cozy rec room with fireplace, 4th bedroom, bath and plenty of storage. Steps to the Eramosa River, minutes to Rockwood Conservation Area, schools, parks, and Guelph. This home truly checks every box for family. (id:41954)
660 Lennox Avenue N
Sault Ste Marie (West), Ontario
Looking for Duplex with 2 separate unit? Features 2 bedrooms with kitchen on the second floor, 2 bedrooms first floor along with a large kitchen and spacious common areas. Currently vacant. Sold as in. (id:41954)


