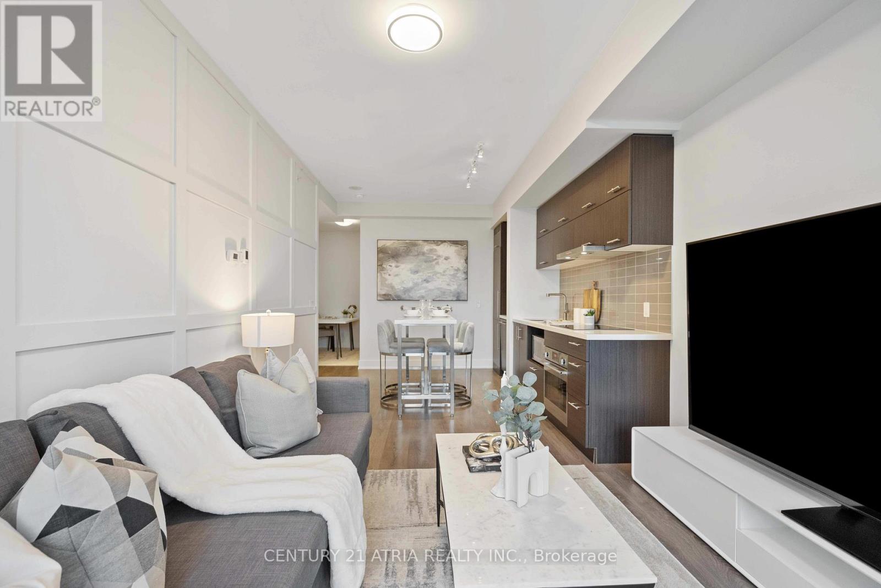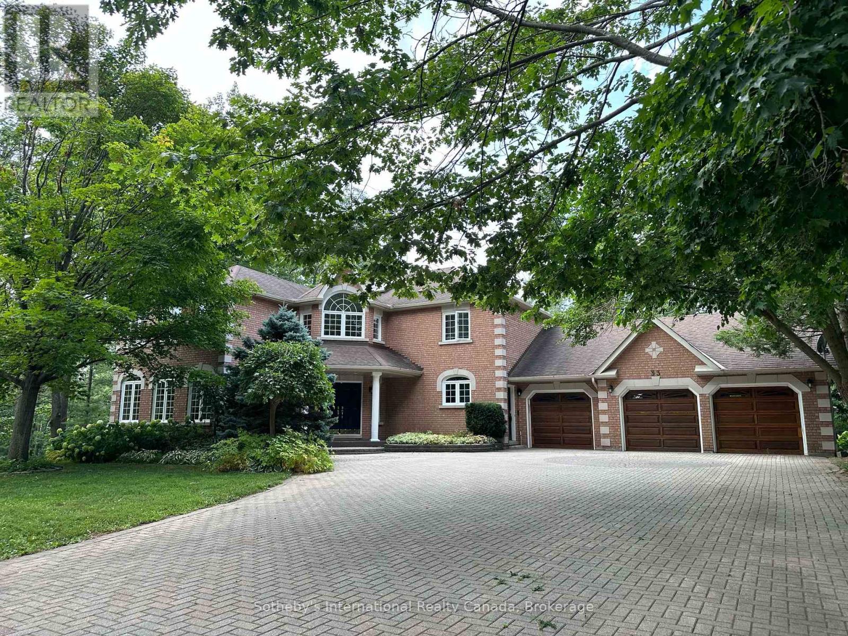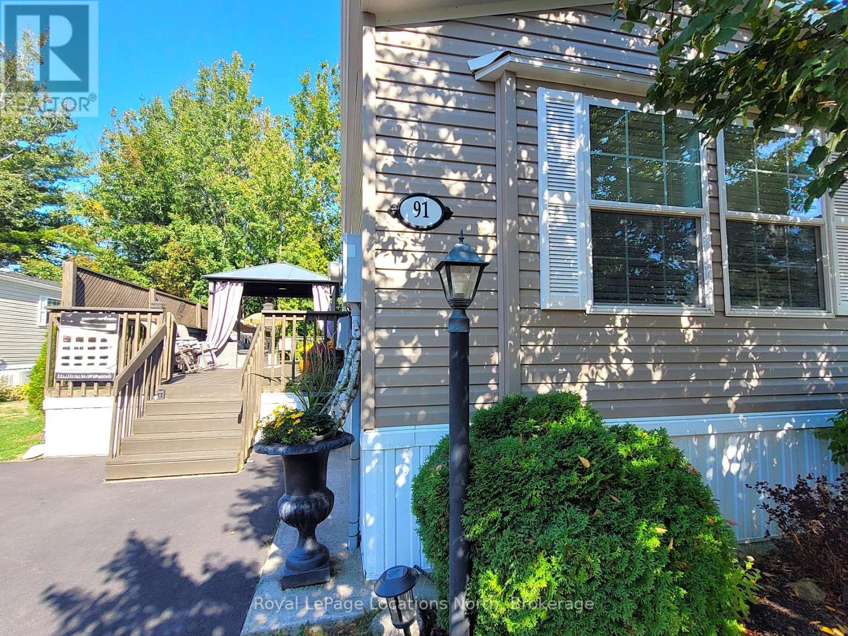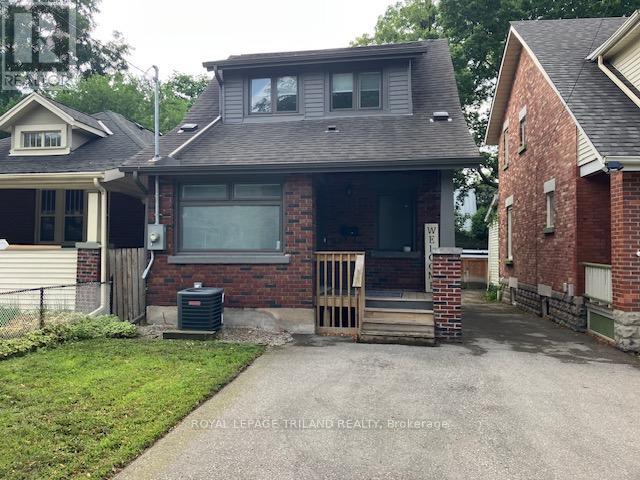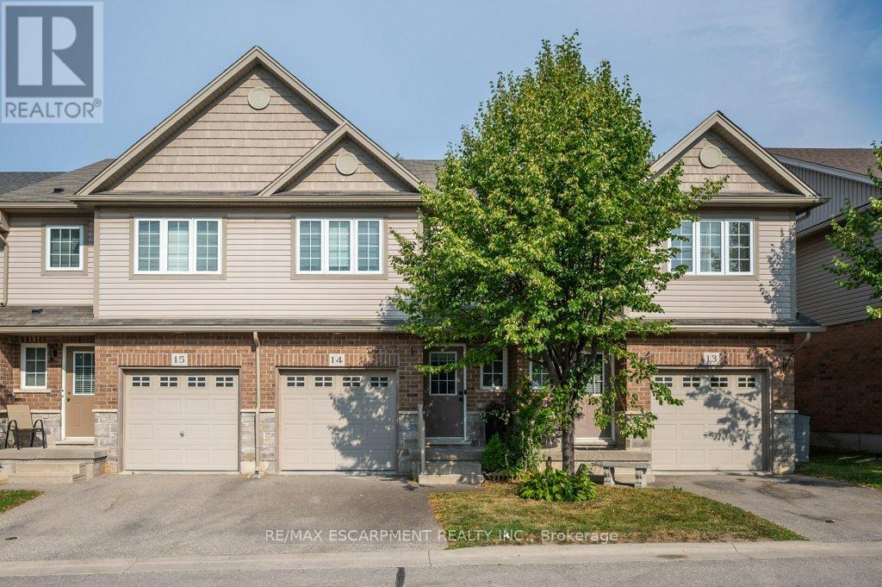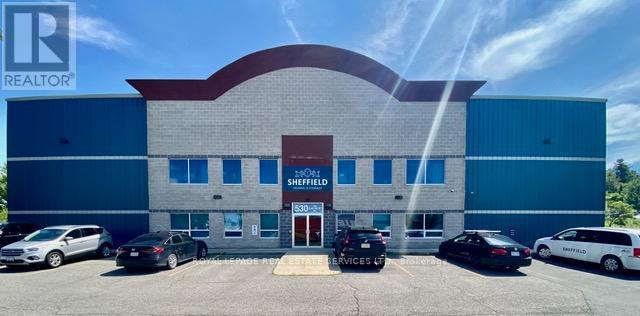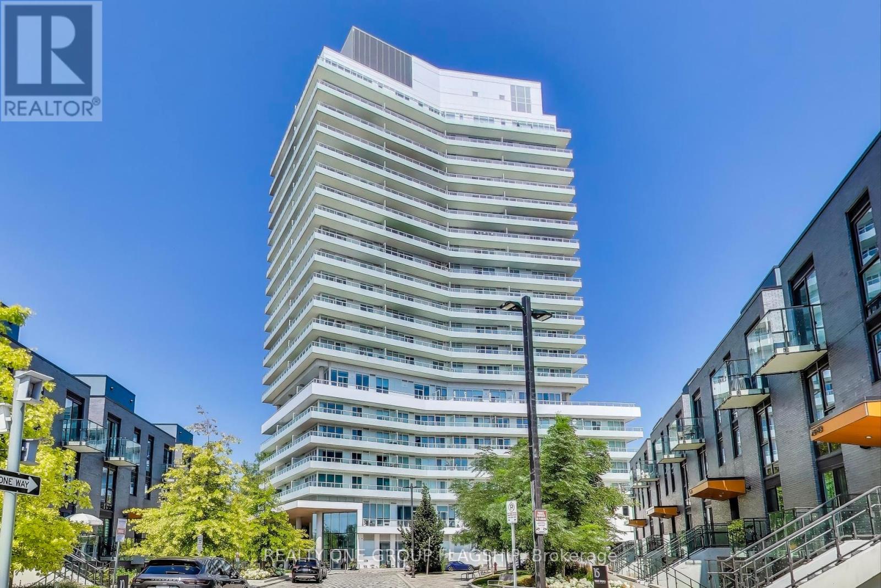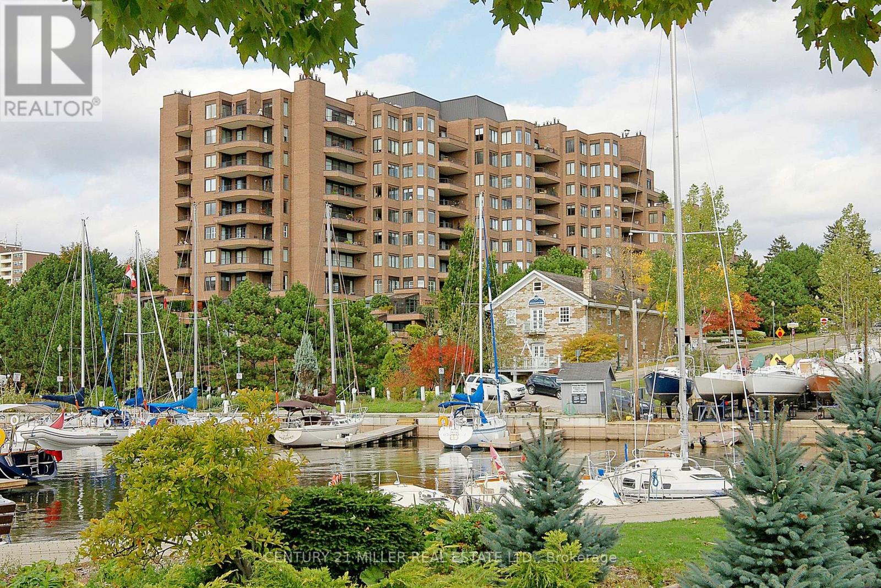113 Bellwoods Avenue
Toronto (Trinity-Bellwoods), Ontario
Stunning, Never-Occupied Semi in the Heart of Trinity Bellwoods Rebuilt from the foundation up, this exceptional semi-detached home offers modern luxury in one of Torontos most sought-after neighbourhoods. Enjoy a legal rooftop patio with breathtaking CN Tower views and a beautifully finished 1-bedroom basement suite. The main level boasts a large wooden deck perfect for entertaining, premium finishes throughout, and hardwood flooring. The chefs kitchen features quartz countertops and backsplash, high-end appliances, and custom cabinetry. With laneway access for rear parking and future garden suite potential, plus its unbeatable location steps to shops, restaurants, parks, and transit, this home blends style, comfort, and investment opportunity. (id:41954)
1015 - 180 Enterprise Boulevard
Markham (Unionville), Ontario
**OFFERS ANYTIME** Step into a space adorned with exquisite craftsmanship situated in the prestigious community of Unionville + Luxurious 1+1 bedroom FURNISHED suite offers a versatile spacious den that can be used as a 2nd bedroom (fits a double mattress), home office, or a cozy reading nook + Culinary haven kitchen boasting high-end appliances, ample cabinet space, premium flooring, stylish fixtures and integrated cabinets effortlessly elevating the overall ambiance + Repainted walls including an elegant accent wall + Soaring 9 ft ceiling + Floor to ceiling windows + Double closet offered in the primary bedroom + ***Top ranking school zone *** Minutes to Hwy 7, 404, &407, public transit, theatre, mall, grocery store, parks, trails, shopping mall, & fine dining establishments + Amenities include: Access to 3 different gyms, European-inspired INDOOR pool, hot tub, event room, rooftop terrace w/ BBQ, visitor parking, underground car wash, & 24hr concierge + Every element in this condo exudes sophistication, convenience, and comfort. (id:41954)
33 Edgecombe Terrace
Springwater, Ontario
Discover exceptional luxury in one of Springwater's premier and sought-after neighbourhoods. Situated on the largest and most private lot on the street, this magnificent home offers over 6,200 sq. ft. of total living space, including a bright and expansive walk-out lower level with 9' ceilings. With an impressive 4,500 sq. ft. above grade, this residence is notably larger than any other home in the area, offering a rare combination of size, privacy, and elegant design. Step into a grand open-concept layout highlighted by a circular staircase connecting all levels through a stunning open foyer. Each of the spacious bedrooms features its own private ensuite, providing ultimate comfort and personal space for both family and guests. The primary suite spans the entire rear of the home, boasting his and hers walk-in closets and a luxurious spa-inspired ensuite complete with dual showers and heated floors - a true sanctuary of relaxation. The lower level is designed to impress, featuring full-sized windows throughout including the bedroom allowing natural afternoon and evening light to flood the space. Outside, the interlock stone driveway offers parking for at least 10 vehicles, leading to an oversized triple-car garage with ample room for vehicles, storage, and hobbies. The expansive backyard is a blank canvas for your dream outdoor retreat whether that's a custom pool, garden oasis, or entertaining pavilion. This is more than just a home its a rare opportunity to own a truly outstanding property in a desired Springwater location. To fully appreciate the scale, quality, and privacy this home offers, a personal viewing is essential. This property is on a private well and is not subject to municipal water restrictions. (id:41954)
91 Georgian Glen Drive
Wasaga Beach, Ontario
Charming Beach Bungalow in a fantastic Wasaga Location. Tucked away on a peaceful dead end street, just steps to the vibrant heart of Wasaga Beach, this charming and beautifully maintained home offers the perfect blend of comfort and convenience. Nestled next to an array of shops, restaurants and everyday amenities, you'll enjoy both privacy and walkable access to everything you need. Inside the thoughtfully designed layout features two spacious bedrooms positioned at opposite ends for added privacy, complemented by tasteful, move-in ready decor. Outside, a generous 32' x 12' sundeck invites you to relax or entertain, while the intimate backyard offers the perfect space for gardening, gatherings, or evenings by the fire. A tidy well-kept storage shed adds extra functionality, and the warm, welcoming community of neighbours makes it truly feel like home. Very close to golf, the library, marina, skiing, walking trails or beach. This is more than just a place to live - it's a lifestyle in the heart of Wasaga Beach. Current owner pays $619.87 per mth for the lease on the land. (id:41954)
587 Rosedale Street
London East (East F), Ontario
Perfect chance to get into London's housing market! This clean and tidy updated starter home is ready and waiting for a new owner to call it home. Conveniently situated in walkable Old North/ Woodfield neighbourhood this home is ideal for first time buyers or downtown professionals. 2+1 bedroom house with 2.5 bathrooms, open concept main floor with stone countertops in the modern kitchen, main floor 2 piece bath, sliding door to private deck overlooking the treed back yard. Bonus detached garage for extra storage. Upstairs there are 2 bedrooms with great closet space and a fully updated bathroom with glass shower. Finished lower level includes bedroom and additional full bathroom, also updated. All systems updated, windows replaced, newer furnace and central air, worry free low maintenance living in this stylish, modern feeling home with old world charm. (id:41954)
156 St. Michaels Street
Norfolk (Delhi), Ontario
Beautifully presented, Meticulously maintained Custom Built 2 bedroom, 3 bathroom Bungalow in desired Fairway Estates subdivision. Great curb appeal with attached double garage, oversized exposed aggregate driveway, all brick exterior with stone accents, & custom enclosed sunroom with wall to wall windows. The masterfully designed interior features high quality finishes throughout highlighted by large eat in kitchen with white cabinetry & contrasting island with breakfast bar, dining area, MF living room with hardwood floors & 9 ft ceilings, stunning primary bedroom with 4 pc ensuite & walk in closet, 2nd MF bedroom, primary 4 pc bathroom, welcoming foyer, & bright sunroom. The finished basement adds to the overall living space featuring spacious rec room, den area (currently used as a 3rd bedroom), 3 pc bathroom, laundry room, & large workshop area. Affordable condo fess include snow removal, ground maintenance & a sprinkler system! Enjoy Delhi Living! (id:41954)
146 Fiona Crescent
Hamilton (Kernighan), Ontario
Beautifully updated, Tastefully presented 4 bedroom, 2 bathroom Bungalow situated on premium 40 x 120 corner lot on sought after Fiona Crescent in desirable Gourley neighborhood. Incredible curb appeal with all brick exterior, circular front concrete driveway, second concrete driveway leading to custom built 18x 28 detached garage with hydro & concrete floor, & entertainers dream back yard Oasis complete with stamped concrete patio & walkway, multiple entertaining areas with gazebo, & gorgeous landscaping. The flowing interior layout features approximately 1940 sq ft of exquisitely updated living space highlighted by open concept living room & dining room area, eat in kitchen with updated cabinetry, 3 spacious MF bedrooms, updated 4 pc bathroom, & welcoming foyer. The finished basement includes large rec room, 4th bedroom, 2 pc bathroom (with roughed in corner shower), den, & office area. Experience Hamilton Mountain Living! (id:41954)
55 - 461 Beechwood Place
Waterloo, Ontario
Freshly Painted 2-Bed, 2-Bath End Unit Condo Townhouse in Waterloo. Ideal for First-Time Buyers or Small Families.Step Into This Freshly Painted And Move-In-Ready 2-Bedroom, 2-Bathroom Condo Townhouse, Offering Approximately 900 Sq Ft Of Thoughtfully Designed Living Space In One Of Waterloos Most Convenient Locations. Perfect For Small Families, First-Tme Homebuyers, Or Investors, This Bright And Welcoming Home Features An Open-Concept Living And Dining Area, A Functional Kitchen With A Newer Fridge, And The Added Bonus Of In-Suite Laundry With A Newer Washer & Dryer. The Second Bedroom And Full Bath Offer Flexibility For Families, Guests, Or A Home Office Setup. Located Close To Universities, Tech Companies, Shopping, Public Transit, And Parks, This Home Offers A Balanced Lifestyle Of Comfort And Accessibility. Freshly Painted And Ready For Its Next Chapter! Don't Miss This Opportunity To Own In Waterloo!! (id:41954)
14 - 355 Fisher Mills Road
Cambridge, Ontario
Nestled in one of Cambridges most welcoming and family-oriented neighbourhoods, this beautifully renovated freehold townhouse offers the perfect blend of modern comfort and community charm. From the moment you arrive, you'll notice the pride of ownership and the inviting atmosphere that makes this location truly special where neighbours greet you with a smile, children play safely in the streets, and an unmistakable sense of belonging fills the air. Inside, the home has been fully renovated with meticulous attention to detail, combining timeless style with functional design. Brand new, high-quality appliances bring ease and efficiency to your daily routine, while fresh finishes and thoughtful upgrades ensure a move-in ready experience for your family. Every space feels bright and inviting, creating the ideal backdrop for making lifelong memories.Step outside and discover an abundance of recreational options just moments from your door. Stroll to nearby parks, cool off at the splash pads in the summer, or enjoy the many beautiful walking trails that wind through the community perfect for family outings, bike rides, or quiet evening walks. Additional parking spaces are also available for rent, offering extra convenience for multi-vehicle households or guests.This home is more than just a place to live, it's a place to grow, connect, and thrive. Whether you're hosting family gatherings, enjoying peaceful weekends outdoor, or simply embracing the warmth of a close-knit community, this property delivers an exceptional lifestyle in one of Cambridges most desirable settings. A rare opportunity for families seeking modern upgrades, unbeatable location, and a true sense of home. POTL Fee of $169.00 per month (Landscaping, Snow removal and Garbage pick up) (id:41954)
530 Lacolle Way
Ottawa, Ontario
FOR SALE: Prime quality, INDUSTRIAL BUILDING with 22,500 GFA and clear height ranging from 27ft to 30 ft, being sold with vacant possession, (to be arranged).Located in Taylor Creek Business Park in Orleans bordered by Highway 174 to the North, Trim Road to the East and St-Joseph Boulevard to the south. Only a 700-meter walk to the new O-Line Trim Station - coming soon in 2025! Built in 2010, the building provides approx. 21,000 SF warehouse space with 1,500 sqft office space and directly above the office - bonus 1,500 SF mezzanine space. Double glazed windows are set at high levels on each elevation providing plenty of day light to the interior. The sloped roof is clad in metal panels. Three (3) electric overhead doors with full-dock leveling equipment and bumpers facilitate shipping and receiving. This well-maintained building includes over $245,000 in capital expenditure within the past5-years including a new sprinkler system and water service upgrade. Zoning (IL 4 H) provides for a broad variety of light industrial uses. A prime opportunity for owner occupier or investor. (id:41954)
514 - 20 Brin Drive
Toronto (Edenbridge-Humber Valley), Ontario
Welcome to Kingsway By The River. A perfect location, nestled between the esteemed Kingsway and Lambton communities and in the coveted Lambton-Kingsway School District. Steps to the Humber River trails, Kingsway Mills, Humbertown, and a stone's throw to Bloor Street. Well designed large 1 bedroom condo with smooth 9' ceilings and an extra large balcony with sunny West exposures, floor to ceiling windows and an abundance of natural light. The bedroom also features a large walk-in closet. Wall to wall high performance wide plank laminate flooring, ample storage with large closets, and a sleek modern kitchen design, with stainless steel appliances and quartz countertop. Includes 1 parking space and 1 locker. Amenities include: Grand two storey lobby w/ fireplace lounge, concierge, guest suite, gym, 7th floor event space with bbq terrace, lounge and outdoor dining overlooking Humber River Valley, visitor parking. (id:41954)
710 - 100 Lakeshore Road E
Oakville (Oo Old Oakville), Ontario
Youve been thinking about rightsizing - but you're not about to lower your standards. Welcome to lakefront living at the Granary! Cherished for its downtown location, sought after for its convenience and reputation.This 1,940 sq ft corner unit offers you a sweeping floor plan with 3 bedrooms, a large living and dining area, an abundance of windows, updated galley kitchen and an 8 wet-bar. The 638 sq ft wrap-around terrace invites you to watch the day unfold from sunrise to sunset. Skip the elevator entirely and slip out the buildings side door to Navy Street mere steps from your unit and your locker is just down the hallway for added convenience.With such an expansive unit you can use the space how you like. Open up for the floor plan even more or create new spaces for your enjoyment. A versatile floor plan with double parking spaces side by side. Extensive building amenities including 24-hour concierge, exquisite lobby, social room, hobby room, guest suites, indoor pool, sauna, exercise room, bike storage and plenty of visitor parking.This prime location offers easy access to the lake, parks, Oakville Club, library, Oakville Centre for the Performing Arts, as well as the charming shops, cafes, and restaurants of downtown Oakville. Experience luxurious living at its finest. Immediate possession available. (id:41954)

