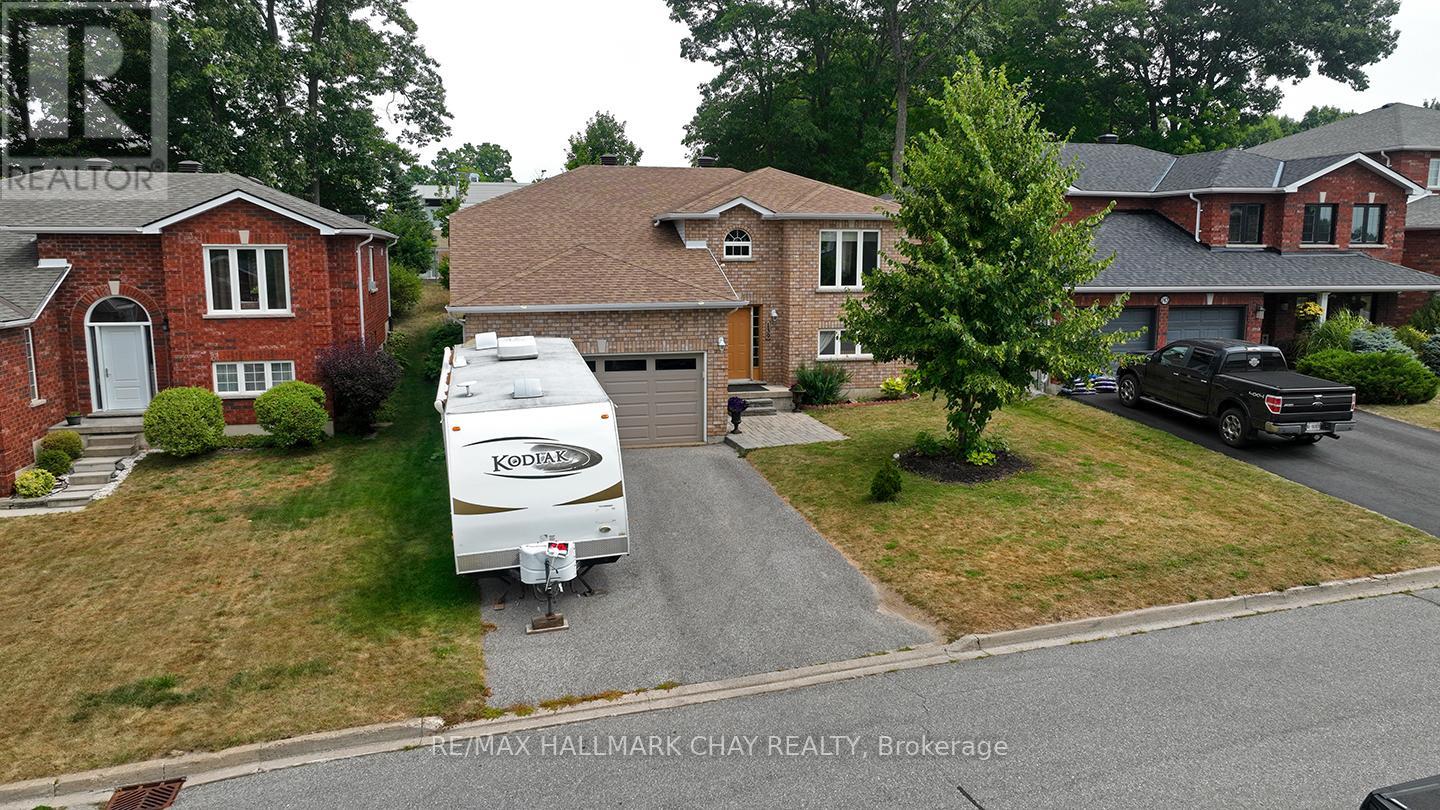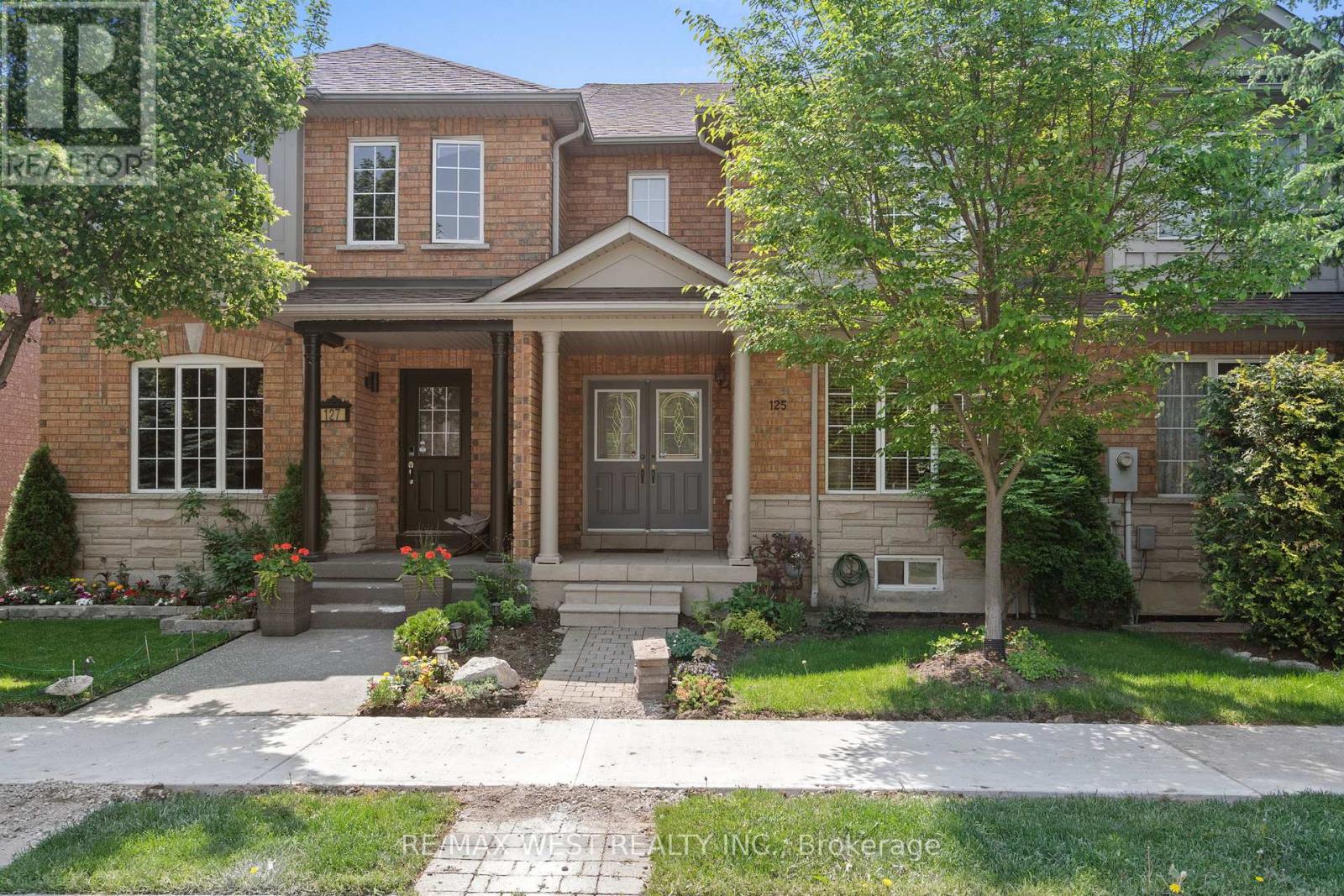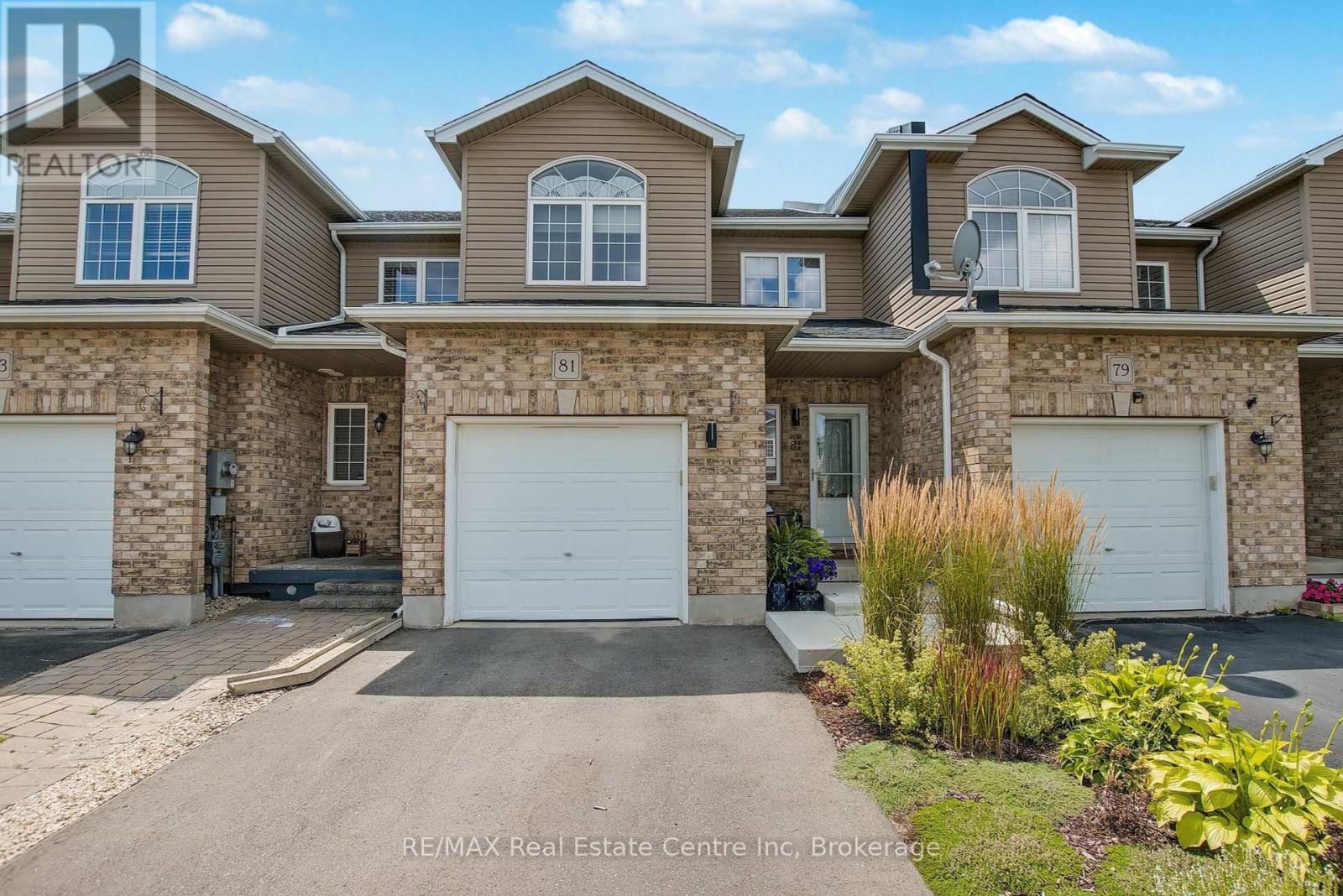928 Lancaster Boulevard
Milton (Be Beaty), Ontario
Welcome to 928 Lancaster Blvd, located in the highly coveted, family-oriented community of Hawthorne Village in South East Milton. Situated on a premium corner lot directly across from greenspace, this home is only steps to top rated schools, lovely parks, the Hawthorne Village Trail System and all the amenities on Louis St Laurent. As you approach this home, you can't help but appreciate the curb appeal. This fully detached, full brick, 3 bed plus den/office, 3 bath home welcomes you with tasteful landscaping and a lovely covered front porch ideal for that morning coffee as you take in the beautiful view. Entering the home, you'll find a generously sized foyer, a large double closet and soaring 9ft ceilings. The main level features a contemporary layout with a large, open concept living room and dining room coupled with an open concept kitchen overlooking the family room. The kitchen has been tastefully renovated to include modern white cabinets, stainless steel appliances, a large centre island, seamless quartz counter tops and backsplash. The main level also features upgraded hand scraped hickory hardwood flooring, California shutters, a gas fireplace, a 2-pc bath, direct access to the garage and more! The yard can be accessed via the kitchen walk-out and includes a stone patio, plenty of space for entertaining and mature trees offering true privacy. Heading upstairs you're greeted with 3 large bedrooms, a centrally located laundry, 2 full bathrooms and an office. The primary bedroom offers a large 4-pc bath, walk in closet and a lovely bay window complete with seating and cushions. Bedrooms 2 and 3 are both generously sized and include large windows and double closets. All rooms feature gleaming hardwood flooring and California Shutters. The unspoilt basement offers nearly 1,000 sq ft of additional open concept space ideal for recreation, storage & potential future living space. Roof (2017), Furnace/AC (2022), Kitchen Reno (2024), Professionally Painted (2025). (id:41954)
808 - 70 Annie Craig Drive
Toronto (Mimico), Ontario
Welcome To Humber Bay Luxury Condo - Mattamy's Vita On The Lake, Gorgeous Unit Featuring 1 Bedroom + Den With 2 Full Bathrooms. Den Can Be Used As 2nd Bedroom. South West Facing Beautiful Lake Views, With A 160 Sq/Ft Huge Balcony. Open Concept Kitchen With All Stainless-Steel Appliances, Quartz Counters, Center Island With Breakfast Bar, Backsplash & Quartz Counters. Amenities Include Fitness Room, Yoga Studio & Sauna, Party Rm W/Bar, Outdoor Pool, Sun Deck, Bbq Area, Guest Suites & 24Hr Concierge. One Parking Spot And One Locker Included. Steps To Shops, Transit, Parks, Lake Ontario. Mins To Downtown Toronto! (id:41954)
19 Wakunda Crescent
Tiny, Ontario
Top 5 Reasons You Will Love This Home: 1) Placed on a quiet crescent just off Awenda Park, this home is perfectly located for outdoor lovers, just steps from scenic trails, biking paths, and beautiful waterfront access 2) Enjoy the ease of bungalow living, whether you're starting a family, living solo, or looking to downsize into something more manageable and serene 3) Move-in with confidence thanks to extensive renovations completed within the last two years, with over $60,000 in updates including a new roof with premium IKO Dynasty shingles (2024), luxury vinyl flooring throughout, updated lighting, toilets, range hood, faucet, freshly refinished decks, and freshly painted ceilings, doors, and trim 4)Convenience is built-in with main level laundry featuring a top-loading washer, alongside an attached garage for added functionality 5) Located in a quiet and safe neighbourhood with high-speed Fibre internet, municipal water, and a full basement ready to be finished to suit your needs.1,062 above grade sq.ft. plus an unfinished basement. Visit our website for more detailed information. *Please note some images have been virtually staged to show the potential of the home. (id:41954)
139 Wawinet Street
Midland, Ontario
Welcome to 139 Wawinet St., a home where comfort, community, and cherished memories come together. Set on a quiet, family friendly st in Midland, this raised bungalow offers nearly 2,600 sq ft of finished living space, 2+2 bedrooms, 1+1 4pc bathrooms, and a layout designed for both everyday living and special moments.The bright, eat-in kitchen flows effortlessly into a dedicated dining room, perfect for hosting holiday feasts, birthday celebrations, and those treasured family gatherings. From here, step out to the 16' x 16' deck and expansive backyard, where summer bbqs, evening star gazing by the firepit, and kids games on the lawn become part of daily life.The primary bedroom offers a spacious walkin closet and semi-ensuite complete with a soaker tup and sep. shower. The bright and beautiful living room is a focal point for this home, a great place for the family to gather. The finished lower level, with its above ground window, offers a sunlit large rec room, 2 additional bedrooms, a full bath, and laundry with access to the 2 car garage. There is laundry hook-ups on both the main floor and lower level, this home offers exceptional flexibility whether for busy families, multigenerational living, or an in-law suite. Just steps from Mac Allen Park, you'll enjoy playgrounds, open green space, and endless opportunities for outdoor fun. Nearby are both public and Catholic elementary schools and the new Georgian Bay District Secondary School. Recent updates include new shingles (2025), most windows replaced (2024), and a premium insulated garage door. This move-in ready home is the perfect place for your family to grow, entertain, and create lasting memories. Don't delay, this is the one! View Video for more info (id:41954)
141 Dyer Drive
Wasaga Beach, Ontario
Fully detached, raised bungalow nestled into a private pie shaped lot in central Wasaga Beach! NO added monthly land fees!! Conveniently located in the heart of Wasaga in a mature neighbourhood, walking distance to the beach, extensive trail network, close to shopping and amenities. This 3 bedroom home welcomes you with plenty of updates and upgrades throughout. Fresh paintwork and trim, newer flooring, updated electrical including recessed lighting and upgraded fixtures, TWO beautifully designed and professionally finished modern baths, and a truly private backyard setting - perfect for relaxing or entertaining family and friends. Generously sized rooms throughout, convenient walkout from the kitchen to the spacious and updated deck with bonus storage area beneath. Lower level features lots of light, with above grade windows and full ceiling height, great room with adjoining workout area, full bathroom including a custom, large format tiled shower with nook and transom details. Lower bedroom serves as a second primary suite with huge walk in closet - perfect for guests, a teen suite or multi generational living. Private drive with unistone walkway and no sidewalk, oversized garage with additional storage loft. Connect with nature in forest views and no rear neighbours, perfectly shaded by mature oak and crimson maple trees. The outdoor experience is complete with a fire pit, storage area for firewood and a newly fenced yard. Very clean and well cared for, with pride of ownership throughout. Offers will be considered anytime. Great value and a fantastic opportunity for first time buyers or down-sizers alike, book your showing today - this one has something for everyone and will not last! (id:41954)
125 Colle Melito Way
Vaughan (Sonoma Heights), Ontario
Home Sweet Home! Beautifully Maintained 20 x 101 Two Storey Freehold Townhouse w/ D o u b l e Car Detached Garage, Open Concept Main Level w/ 3 Spacious and Bright Bedrooms on 2nd Floor. Fully Finished Bsmt, Complete w/ 3 Piece Washroom, Ideal for Recreational Use, In-Law Suite, And/Or Office. Enjoy the Morning in The Breakfast Nook Overlooking the Luscious Garden. Excellent Family-Oriented Neighbourhood in Quaint Cul-De-Sac of Sonoma Heights Surrounded By Conservation Parks & Centres, A Nature Lover's True Dream!! This Lovely Home Is Conveniently Located Mins From Excellent Schools, Shops, Transit & HWYs and With 1694 SQF Above Grade, Perfect For Families of Any Size; Multi-Gen/Growing As Well. Look No Further Visit Open House Sat/Sun Aug 23 & 24 1:00-3:00 PM (id:41954)
57 Tribbling Crescent
Aurora (Hills Of St Andrew), Ontario
Welcome To 57 Tribbling Crescent, A Stunning Two-Storey Gem, Strategically Located In The Prestigious Community Of Hills Of St. Andrew In Northwest Aurora! This Charming, Bright & Fully Detached Property Sits On Approx. 50 Ft Premium Wide Lot W/No Sidewalk & Boasts Over 2,000 Sqft Of Total Living Space, Featuring Double Car Garage W/Remotes, Interlocked Pathway, A Welcoming Enclosed Porch, Sun-Filled 3+1 Bdrms & 4 Upgraded Baths. The Beautiful Kitchen C/W Ceramic Tiles, Granite Countertops, Backsplash & Stainless Steel Appliances, W/O To A Huge Patio & Gorgeous South Exposure, Fully Fenced, Professionally Landscaped & Interlocked Backyard, Just Perfect For Gardening Lovers & Family's Enjoyment. Open-Concept Living & Dining Rooms W/Bay Windows & Cozy Gas Fireplace. Gleaming Hardwood Floors & Pot Lights Thru-Out Main Floor. Upgraded & Stained Staircase. A Beautifully Finished Bsmt W/Vinyl Flooring, One Bdrm, Spacious Rec Rm & Full Bath, Ideal For Office Space & Family's Entertainment! This Fabulous Home C/W Central Vac, Direct Access To Garage From Backyard, Newer Furnace, AC, HWT & Roof (2020). Great Neighborhood, Steps Away From Top-Rated Schools, Parks, Walking Trails, Golf Clubs & Shops. Minutes To Transit, Hwy 400 & 404. This Is A Place To Be Called Home W/Lots Of Potentials!!! (id:41954)
74 Ferncroft Drive
Toronto (Birchcliffe-Cliffside), Ontario
Welcome to this sought after 3 bedroom bungalow on a quiet cul-de-sac in the coveted Hunt Club neighbourhood. This well maintained home boasts gleaming hardwood floors throughout the main floor. Gorgeous modern kitchen with separate breakfast bar overlooking dining room where you can still be part of the fun while serving up a meal for friends and family. An added bonus is the spacious primary bedroom can accommodate a king size bed! Newly renovated main bath with fabulous tiling and glass shower enclosure. Wait until you see the size of the finished basement with high ceilings! Walk down the stairs to a pleasant sitting area with a fun corner bar area where it is sure to entice your friends to gather there for many good times. Huge rec room to enjoy large family gatherings plus a separate office or exercise room with loads of space! The laundry room can also be used as a crafts room with loads of cupboards to store or work on your next project. Let's go to the fully fenced backyard where you have lots of privacy. Enjoy the large deck while sipping your cool refreshment on a hot day. Natural gas line hook up for your bar-b-que too! A spacious garden shed to house your lawn equipment, tools, etc. This beauty is in the Blantyre School district, Blantyre Park with swimming pool and tobogganing fun in the winter! Short walk to Kingston Road with all the unique shops and restaurants. The Boardwalk and Beach just south of Kingston Road. Bike on the Martin Goodman Trail and enjoy what the waterfront has to offer. This location is steps away from public transit that takes you to the subway and Go station. In a nutshell, this is a home with only two owners since it was built where many happy memories have been made over the years. Make your own memories here now. (id:41954)
28 Emily Street
Parry Sound, Ontario
Imagine coming home to a place with good bones and great energy a home you can shape to fit your family and your future. Set on a deep lot in a neighbourhood buzzing with new upgrades and infrastructure improvements, this 1-storey, 3-bed, 1.5-bath home invites you to roll up your sleeves and create something special. The main floor flows toward a generous deck where evenings naturally unfold: kids finish homework while dinner sizzles, friends gather with laughter, and your gaze settles on the dramatic natural rock face a beautiful, ever-changing canvas in every season. The backyard itself is intentionally low-maintenance and more compact, giving you less to mow and more time to live, while the lots depth provides privacy, access for side yard parking, and room to breathe. Upstairs, three comfortable bedrooms keep everyone close; downstairs, practical storage and municipal services with natural-gas heat support easy, year-round living. Step outside and you're moments from the best of Parry Sound hospital, arts centre, beach, lake access, and marina so weekends fill quickly with shoreline walks, boat days, and impromptu ice-cream runs. Yes, some repairs are needed; that's your opportunity. Picture new flooring under your feet, fresh paint on the walls, and the first family movie night in a space that already feels like yours. If you've been waiting for a solid house in a growing area one that welcomes your ideas and rewards your effort this is the one that lets you turn intention into home. Come and Be Where You Want To Be! (id:41954)
81 Mussen Street
Guelph (Victoria North), Ontario
Welcome to 81 Mussen Street A Bright & Spacious FREEHOLD Townhome near Guelph Lake and Sports Fields, minutes to trails and parks. This 3-bed, 2.5-bath home offers over 1,700 sq. ft. of airy living space, hardwood and ceramic tile throughout, with a gracious open-concept main floor layout handy for those who love to entertain. The kitchen features stainless steel appliances, ample storage, and space for a breakfast bar next to the generous living and dining areas.Upstairs, you'll find a large primary bedroom with walk-in closet & 4-pc en-suite, two additional spacious bedrooms, a 4-pc main bath, and convenient second-floor laundry with tub. Carefully planned front garden and fully fenced backyard are low maintenance and pollinator friendly. Garages interior door provides throughway access to an unfinished basement with egress window and bathroom rough-in -- ready for your future rec room, home office, additional bedroom, or rental unit. This family friendly neighbourhood boasts some of the top schools, splash pads, and quick access to town and the country. This home is move-in ready with long-term potential. Don't miss it! (id:41954)
1005 - 135 East Liberty Street
Toronto (Niagara), Ontario
Bienvenido to Corner Unit 2 Bedrooms(+ a study/office Den area) 2 Full Bathrooms with parking and locker included. This corner unit has unique penthouse design, floor to ceiling windows, and with the 360 degree view you can see beautiful skyline at night and the Lakeview during the day. Liberty Village has lots to offer, grocery store and transit is right front of the building and downstairs has so many bars, restaurant & shopping centres. (id:41954)
1611 Upper West Avenue
London South (South B), Ontario
Welcome to 1611 Upper West Avenue Elegant Living in Londons Desirable North/WestDiscover refined comfort in this beautifully finished 4+1 bedroom, 4 bathroom home located in one of Londons most sought-after neighbourhoods. Perfect for families and entertainers alike, this property offers generous living spaces, quality upgrades, and thoughtful design throughout.Step inside to an inviting foyer leading to a bright, open-concept main floor. The chefs kitchen features quartz countertops, stainless steel appliances, and a large island, opening to a spacious family room with gas fireplace. A separate dining area and home office complete the main level, offering function and flexibility.Upstairs, the primary suite is a true retreat with a walk-in closet and spa-inspired ensuite featuring a soaker tub and glass shower. Three additional bedrooms and a full bathroom provide ample space for family or guests.The finished lower level offers a bonus bedroom, full bath, and a large recreation areaideal for a home gym, theatre, or guest suite. Outside, the landscaped backyard is perfect for summer evenings, with room for dining, play, and relaxation.Located close to top-rated schools, parks, shopping, and easy highway access, this home blends suburban tranquility with city convenience.Offered at $1,229,000 a rare opportunity to own a move-in ready home in a prime London location. (id:41954)











