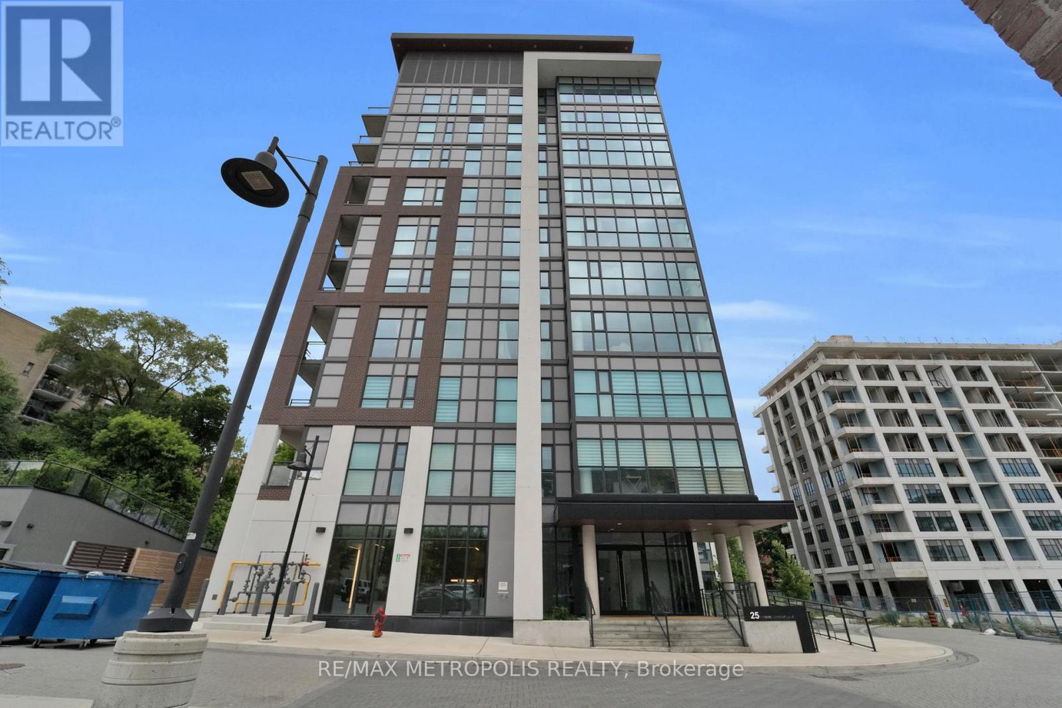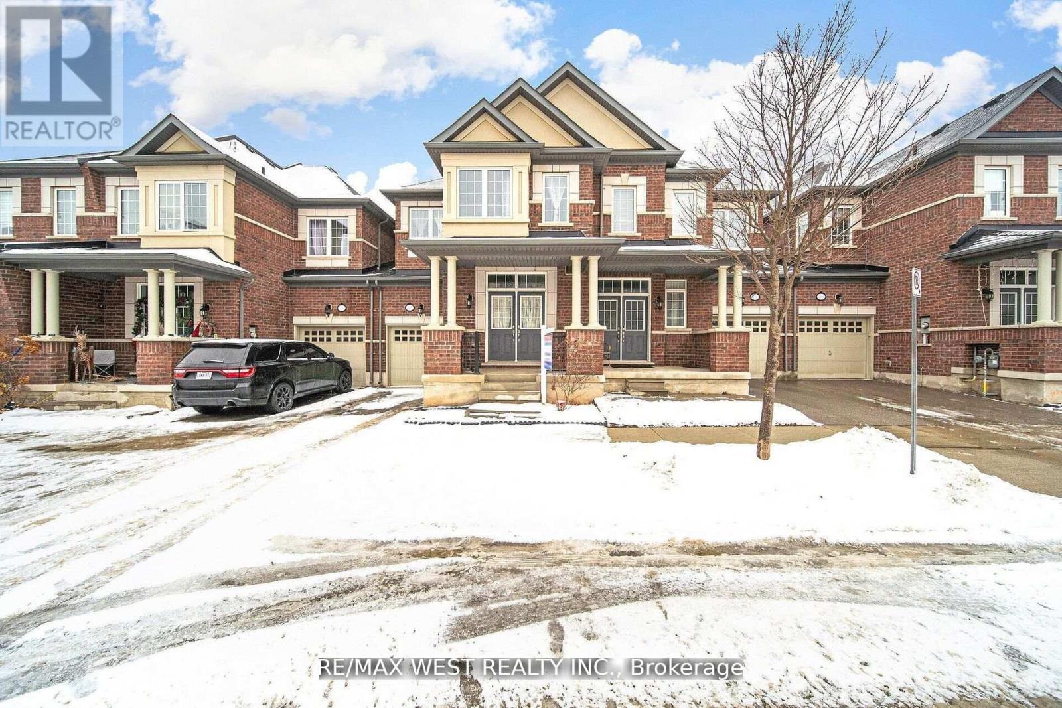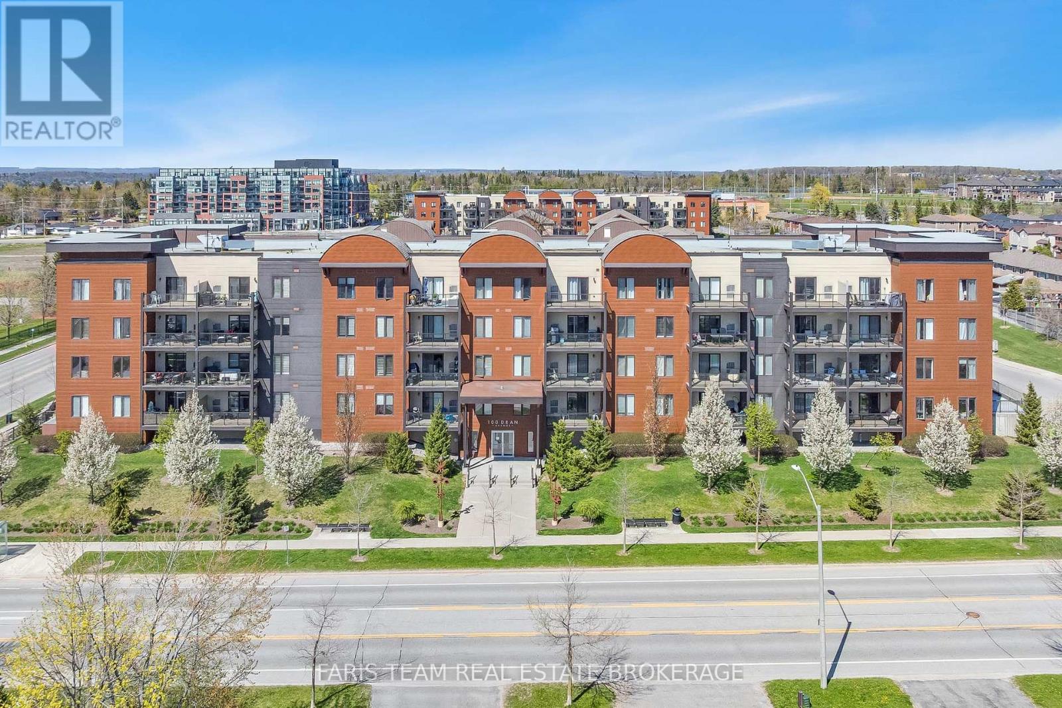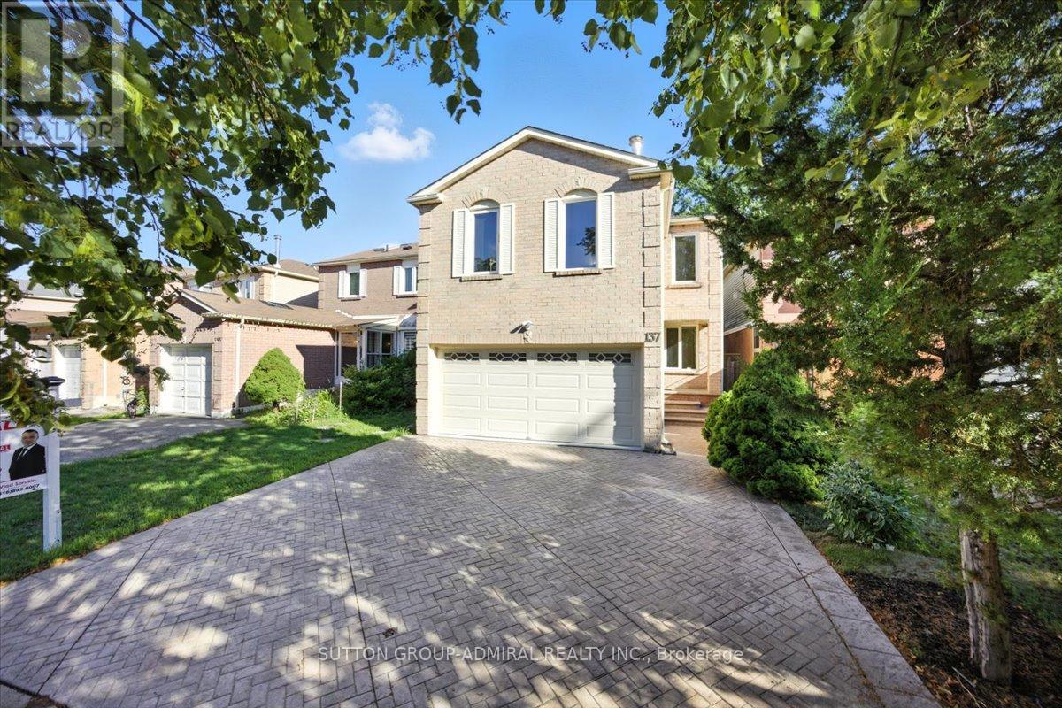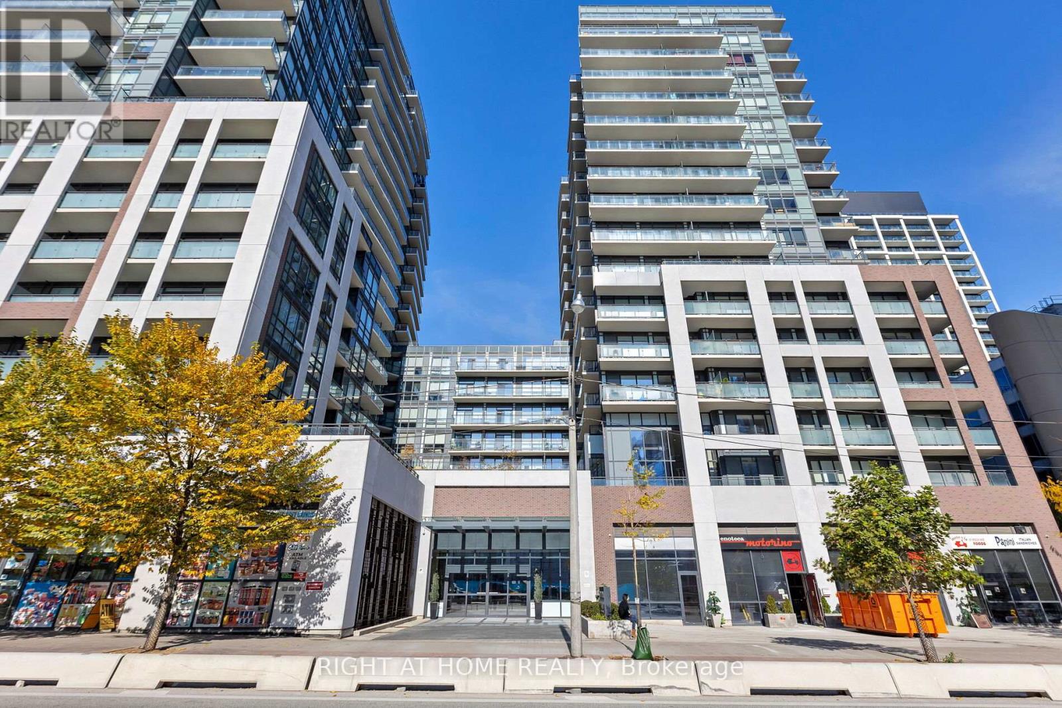4804 - 251 Jarvis Street
Toronto (Church-Yonge Corridor), Ontario
Downtown Dundas Square Gardens! This affordable 1-bedroom condo includes a locker and is ideally located in the heart of downtown Toronto. Just steps away from Ryerson University, the Eaton Centre, and all essential amenities. The unit features an open-concept layout with a modern kitchen, quartz countertops, and stainless steel appliances. Enjoy exceptional building amenities, including a 16,000+ sq. ft. rooftop terrace, outdoor pool, BBQ area, water features, hot tub, party room, screening room, fully-equipped fitness center, library, guest suites, and much more. (id:41954)
455 Front Street E
Toronto (Waterfront Communities), Ontario
Bright, Modern & Versatile Living In The Heart Of The City! This Stylish 1+1 Bedroom Condo Offers A Smart, Functional Layout With Floor-To-Ceiling Windows That Fill The Space With Natural Light. The Modern Kitchen Boasts Sleek Built-In Stainless Steel Appliances And A Walk-Out Balcony. The Versatile Den Is Perfect For A Home Office, Reading Nook, Or Cozy Guest Space Designed To Adapt To Your Lifestyle. Enjoy The Comfort Of Ensuite Laundry, Your Own Parking Space, And A Locker For Extra Storage. Maintenance Fees includes High-Speed Internet, Heat, A/C, Water, Building Insurance, Parking & Common Elements. Steps From An 18-Acre Green Space With Bike Trails, George Brown College, A State-Of-The-Art YMCA, The Distillery District, Leslieville, And St. Lawrence Market. With A Walk Score Of 93, Youre Surrounded By Trendy Restaurants, Cafés, Boutique Shops, And Easy Commuting Via Streetcar, Buses, And Union Station. Quick Access To The DVP & Gardiner Expressway Makes Getting Around Effortless. 24/7 Concierge & Security, Full Gym With Sauna, Rooftop Patio With BBQs & Garden Lounge, Party & Meeting Rooms, Theatre, Guest Suites, Bike Storage, And More. (id:41954)
602 - 25 Neighbourhood Lane
Toronto (Stonegate-Queensway), Ontario
Welcome to urban living at its finest in this stunning 1+1 bedroom condo at the sought-after 25 Neighbourhood Lane. This beautifully maintained unit features soaring 10-foot ceilings and an open-concept layout flooded with natural light, offering both style and comfort. The sleek modern kitchen is a standout, complete with stainless steel appliances, stone countertops, and a contemporary tile backsplash perfect for everyday living or entertaining. The spacious primary bedroom includes a walk-in closet, while the versatile den is ideal for a home office, reading nook, or guest space. Elegant laminate floors run throughout, enhancing the units warm and sophisticated feel. Enjoy access to top-tier building amenities including a fully-equipped gym, stylish party room, guest suites, and a landscaped outdoor BBQ area for relaxed summer evenings. Just steps from your door, you'll find a pharmacy, doctor, dentist, and convenience store, as well as easy access to TTC, shopping, dining, parks, and scenic walking trails. Whether you're a first-time buyer, busy professional, or savvy investor, this immaculate condo offers a rare blend of comfort, convenience, and lifestyle. Don't miss your chance to call this vibrant, well-connected community home. (id:41954)
213 Sarah Cline Drive
Oakville (Go Glenorchy), Ontario
PRICE TO SELL BEAUTIFUL 4-BEDROOM FREEHOLD TOWNHOME IN OAKVILLE. Welcome to this well-maintained 4-bedroom, 4-bathroom freehold townhome, perfectly located in .One of Oakville's most desirable neighborhoods. Offering 1,770 sq. ft. of functional living space, this home is designed for comfort and convenience. The bright, open-concept main floor features 9 smooth ceilings, pot lights, and hardwood floors throughout. The modern kitchen includes granite countertops, a stylish backsplash, spacious island, stainless steel appliances, and a sunlit eat-in area with a walkout to a fully fenced, interlocked backyard perfect for family gatherings. Upstairs, the primary bedroom features a walk-in closet and a private ensuite, while the additional bedrooms are spacious and filled with natural light. The professionally finished basement adds extra living space, complete with a 3-piece bathroom, ideal for a home office, gym, or recreation room. This is a rare opportunity to own a freehold 4-bedroom townhome in a prime Oakville location close to schools, parks, shopping, and major highways. (id:41954)
161 Satok Crescent
Milton (Tm Timberlea), Ontario
Bright & Spacious 4-Bedroom Townhouse in Desirable Timberlea, Milton. Welcome to your new home in the heart of Timberlea one of Miltons most sought-after and family-friendly neighbourhoods. This beautifully maintained attached townhouse offers the perfect blend of comfort, convenience, and charm. With four generous bedrooms and two full bathrooms, this home is ideal for growing families or multi-generational living. The finished basement provides versatile space that can easily serve as a recreation room, in-law suite, or private retreat. Step outside to a fully fenced backyard and enjoy the walk-out deck perfect for entertaining or relaxing in your own private oasis. Inside, the home is filled with natural light, thanks to large windows and a bright, airy layout. The breakfast nook is especially inviting, offering a cosy spot to start your day while soaking in the morning sun. Parking for three vehicles adds convenience rarely found in townhouse living. Located just minutes from major highways, top-rated schools, parks, shopping, and dining, this home offers the best of suburban living with all urban amenities close at hand. Nestled in a quiet, welcoming community, its a place where families thrive and neighbours become friends. This Timberlea gem is move-in ready and waiting for you to make it your own. (id:41954)
113 Ruffet Drive
Barrie (Edgehill Drive), Ontario
Top 5 Reasons You Will Love This Home: 1) Welcome to this charming family home located in the friendly, tight-knit community of Sandy Hollow, perfectly situated near Highway 400 and key commuter routes for effortless travel 2) Beautifully upgraded gourmet kitchen boasting gleaming quartz countertops, a designer tile backsplash, and classic white shaker cabinetry that blends style with functionality 3) Step into a private backyard haven complete with a spacious deck, lush privacy, sparkling pool, and a fun-filled tiki bar for endless summer entertaining 4) Cozy up indoors with a fully finished basement featuring a stylish bar, space for darts or games, plus a guest bedroom and bathroom for overnight visitors 5) Enjoy the comfort of a massive, oversized primary bedroom with a spa-inspired ensuite and a generous walk-in closet. 1,124 finished sq.ft. plus a finished basement. (id:41954)
211 - 100 Dean Avenue
Barrie (Painswick South), Ontario
Top 5 Reasons You Will Love This Condo: 1) Thoughtfully designed and full of modern charm, this second-floor condo offers a perfect mix of style and function, an ideal home base in a thriving and dynamic community for anyone ready to put down roots 2) Enjoy an airy open-concept layout with hardwood flooring in the living room and hallway, two spacious bedrooms, a versatile den suited for a home office, a creative studio or a reading nook and a kitchen that features quartz countertops, under-cabinet lighting and a practical broom closet, while both bathrooms are beautifully finished with a touch of everyday luxury 3) Convenience comes with secure underground parking, especially valuable during winter months, and a storage locker is included to keep your belongings organized and close at hand, residents also have access to an on-site fitness centre for added ease in your daily routine 4) Located in the sought-after Painswick South neighbourhood, close to top-rated schools, scenic parks, shopping, dining, and reliable public transit, everything you need is just minutes from your door 5) Designed for comfort and lifestyle, this condo includes a serene private balcony as your own outdoor retreat, complete with a gas hookup for summer BBQs and space to unwind with morning coffee or an evening glass of wine.1,327 fin.sq.ft. (id:41954)
504 - 181 Collier Street
Barrie (City Centre), Ontario
STUNNING, FULLY RENOVATED CONDO WITH OPEN-CONCEPT MODERN DESIGN, LAKE VIEWS, STEPS FROM THE WATERFRONT & THE BEST OF CITY LIVING! Live in the heart of it all with this upgraded Killdeer-style unit in Barries vibrant City Centre, providing the ideal mix of comfort, convenience, and captivating views. Fully renovated with care and style, this unit stands out from the rest with fresh, modern finishes and a long list of thoughtful upgrades throughout. From the moment you step inside, you'll notice the attention to detail, starting with the stunning chef-inspired kitchen featuring an oversized island with bonus storage, quartz countertops, stainless steel appliances, and ample prep space. The airy living and dining area opens to a private enclosed balcony that showcases stunning views of Kempenfelt Bay. The thoughtfully designed floor plan separates the bedrooms for added privacy, with a spacious primary suite complete with a walk-in closet and 3-piece ensuite. Concrete ceilings add a touch of modern style to the bedrooms, complemented by updated pot lights, and durable laminate flooring throughout. Additional highlights include a dedicated laundry room and generous in-unit storage. Residents enjoy top-tier amenities including an indoor pool, sauna, fitness centre, tennis court, games room, meeting space, and visitor parking, while an exclusive parking space and a dedicated locker storage unit complete the package. Just steps from shops, restaurants, entertainment, and year-round community events, this location puts everything within reach - including Kempenfelt Park, the scenic North Shore Trail, and Johnson's Beach. Enjoy a highly walkable lifestyle with the added ease of being less than 10 minutes from Highway 400, perfect for stress-free commuting. This exceptional #HomeToStay provides stylish, low-maintenance living with spectacular views, unbeatable walkability, and resort-style amenities - all in one of Barrie's most dynamic and connected locations. (id:41954)
3 Hattie Court
Georgina (Historic Lakeshore Communities), Ontario
Discover this charming and meticulously maintained 3-bedroom, 1.5 bathroom townhouse located at 3 Hattie Ct, Georgina, ON. This inviting home features a specious on-ca garage and has undergone numerous recent upgrades that enhance both its functionality and aesthetic appeal. Enjoy the comfort and efficiency of a brand-new furnace installed in 2023, ensuring warmth during the colder months, along with a new air conditioning system scheduled for installation in 2025, promising cool and refreshing summers ahead. Step inside to the main floor, where you will find a fully renovated kitchen that combines modern design with practical features, perfect for preparing meals and entertaining guests. The new flooring throughout the main level adds a fresh and contemporary feel, while the stylish 2-piece bathroom, completed in 2020, offers convenience and modern touches. Upstairs, plush new carpeting extends throughout the stairs and second floor, creating a cozy and comfortable atmosphere in the bedrooms and hallways. This home is ideally situated in a friendly neighborhood, close to top-rated schools such as Georgina Access District High School, making it an excellent choice for families. Outdoor enthusiasts will appreciate the proximity to beautiful parks, including Rayners Park, providing ample opportunities for recreation and relaxation. Combining comfort, modern upgrades, and a prime location, this townhouse offers a wonderful opportunity to enjoy a vibrant community lifestyle in Georgina. (id:41954)
11 Cranborne Chase
Whitchurch-Stouffville, Ontario
Nestled in Exclusive and luxury Community *Rare 241' Frontage!! *Circular Driveway *Original owner is Builder! *Custom Workmanship Thru-Out W/ The Finest In Top Quality Materials & Best layout *Over 8000 Sqft Of Living Space *Impressive Stone Exterior *Spacious Foyer *10Ft Ceiling *Custom Waffle Ceiling in Fam Rm *Coffered Ceiling in Dining & living Rm * Arched Windows*Pot Lights *8"Baseboards *12" Crown Mouldings *Porcelain Tile & Solid Oak Brazilian Hardwood Floors Thru-Out *Custom Gourmet Maple Kitchen w/Stone B/Splash *Granite Countertops *Generous Granite Centre Island * Even Granite Dining Table *2 Italia Classic Stone Fireplaces *2 Heat recovery ventilator *Back Up Generator *Prof. Fin Bsmt W/Kitchen *3Pc Bath W/Steam Shower *Above Grade Windows *Basement Spacious & bright with 9'6" Ceiling! * Lrg Covered Porch w/Nature Stone Walkway,*Serene Views Of The Lush Backyard Gardens. *Oversize 4+1 insulated Garages W/ Loft. This Is The House Just You've Been Waiting For! * A Quick Walk or Bike to Famous Trails of the Regional Forests.* Minutes To Golf Club & All Amenities. *20+ cars parking space. (id:41954)
137 Chelwood Drive
Vaughan (Brownridge), Ontario
Attention Multigenerational Families! Rare opportunity to own a detached home in the highly sought-after Brownridge Community in Thornhill. The main floor offers a full-size kitchen with a spacious breakfast area and walkout to a sun-filled, south-facing backyard. Enjoy a large living room and a separate dining room that was converted into main-floor bedroom, paired with the convenience of a full bathroom perfect for elder family members. Between the two floors, you'll find a bright, professionally insulated family room featuring large windows and a cozy wood-burning fireplace. The second floor boasts another full-size kitchen, three bedrooms, and two full bathrooms ideal for extended families. The basement includes a private 1-bedroom in-law (nanny) suite complete with its own kitchen and 3-piece bathroom. Additional fiberglass and foam soundproofing insulation between each floor ensures comfort and privacy for everyone. Located just steps from public transit, Promenade Mall, major retailers, schools, and community centers, this home offers unmatched convenience and lifestyle. (id:41954)
Ph 216 - 460 Adelaide Street E
Toronto (Moss Park), Ontario
Welcome to your stunning Penthouse Unit in one of the most luxurious buildings in Toronto. This 2 bedroom, 2 bathroom unit is exquisite in every way. Owner occupied from day one, this unit is impeccably kept and lovingly cared for. Take in the beautiful view from every room and enjoy the serenity that comes from Penthouse living. Enjoy ample space, sleek finishes, and a gorgeous kitchen with quartz countertops and backsplash and high ceilings. Step in your master bedroom and enjoy a breathtaking corner view, a walk-in closet, and an ensuite bathroom. This building brings together a thoughtful combination of a wide array of hotel inspired amenities and convenient retail at street level. The building offers an outdoor terrace, party room, fitness studio, rooftop deck, and has a dedication to being environmentally-friendly, which creates a one-of-a-kind place for residents to live. Located in downtown Toronto, this dynamic neighbourhood offers plenty. From easy access to TTC and highways, to being steps from some of the best restaurants the city has to offer - you couldn't ask for anything more. Don't miss this opportunity! (id:41954)


