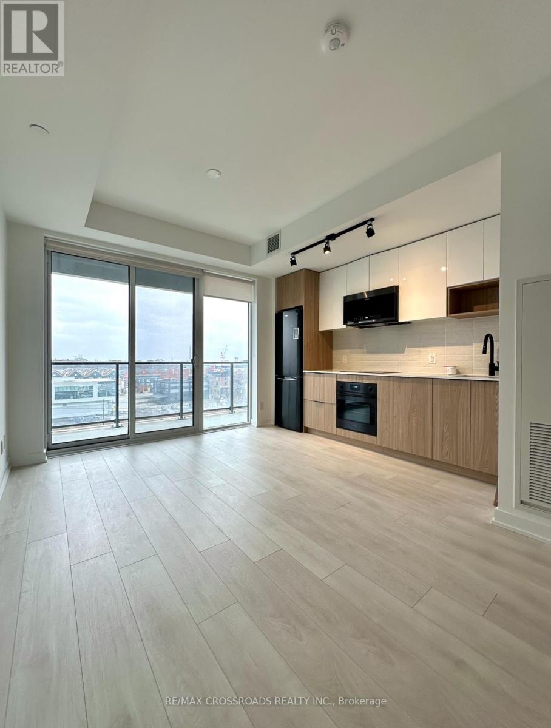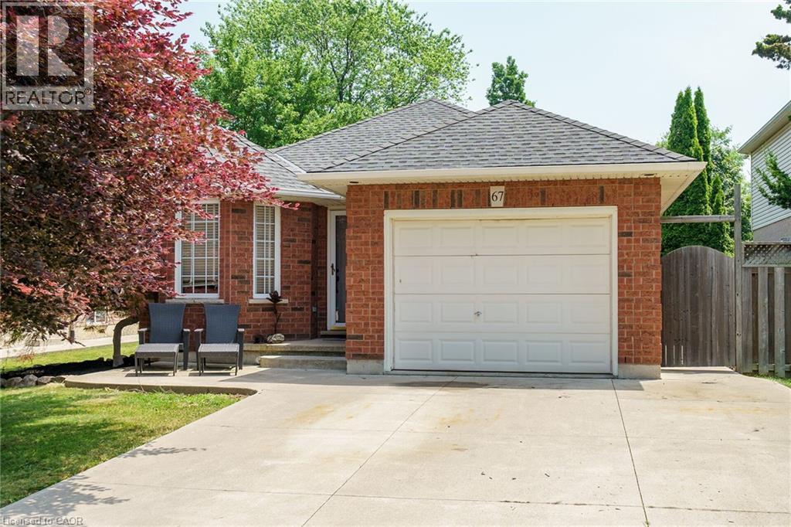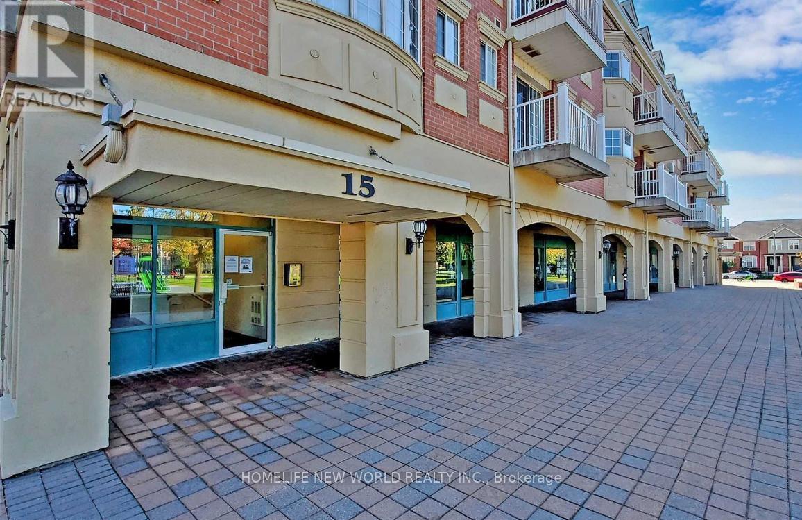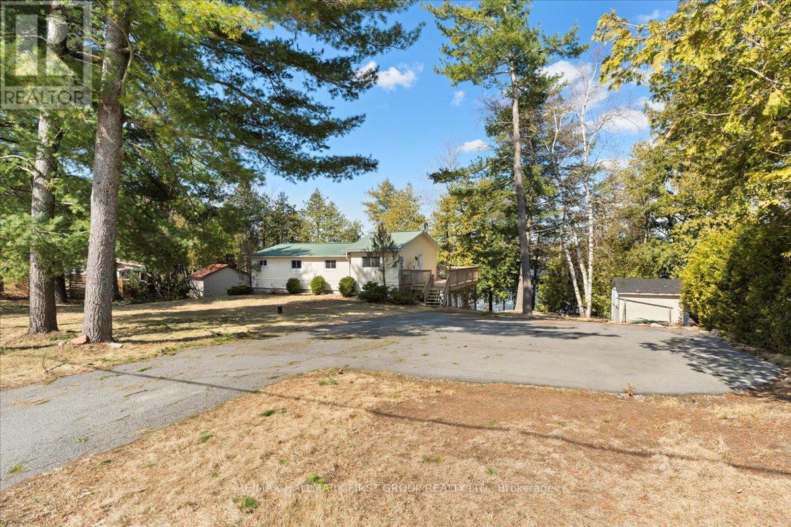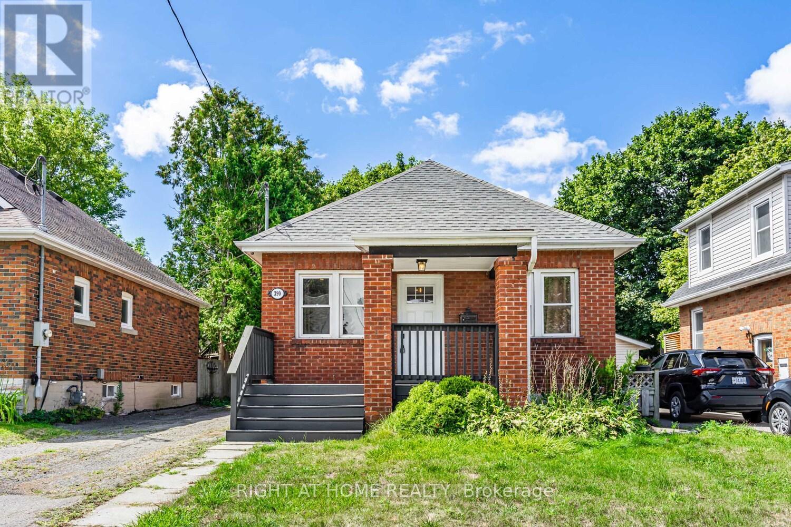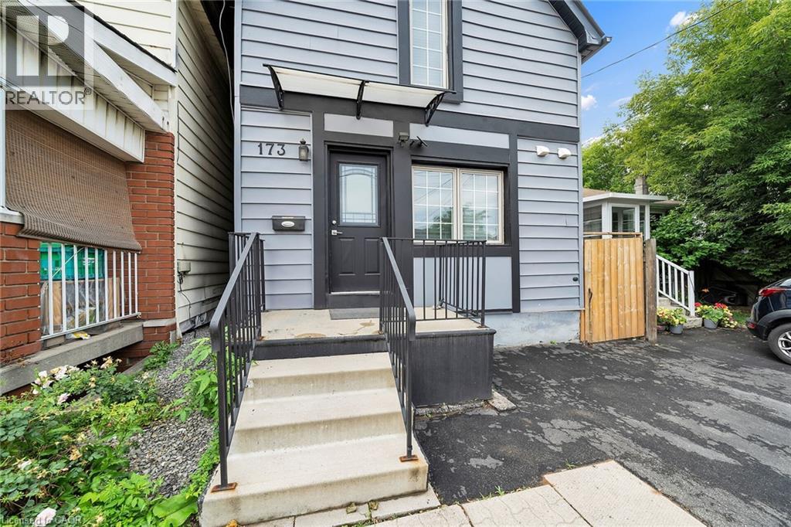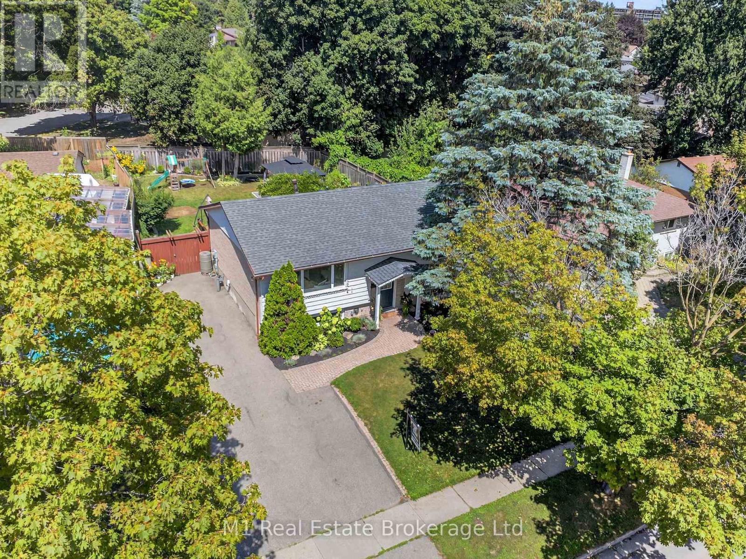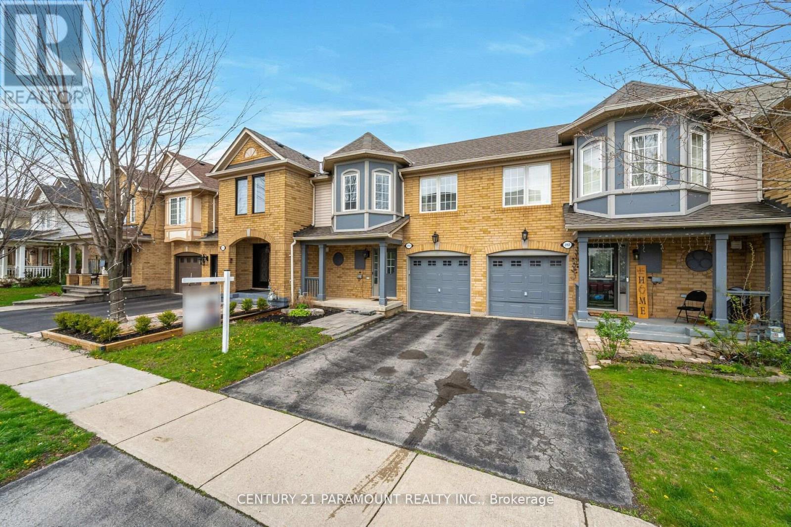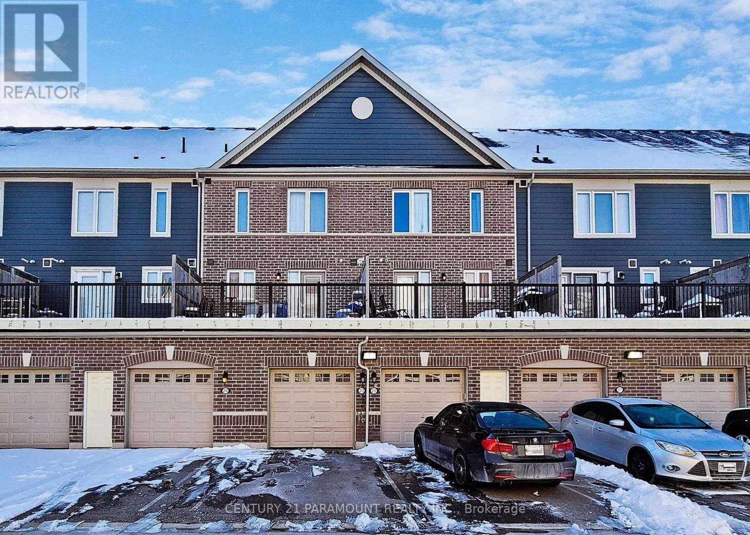39 Woodroof Crescent
Aurora (Bayview Wellington), Ontario
Welcome to this exquisite property in Aurora, a rare find that perfectly embodies tranquility and charm. From the moment you step through the double door entrance, you're greeted by a beautifully landscaped front yard adorned with elegant masonry stonework. Inside, the open-concept design features graceful interior pillars and an abundance of natural light that fills every corner of the home. The spacious dining room is ideal for entertaining, while the inviting living room creates the perfect atmosphere for cherished family gatherings. The open kitchen is a culinary delight, complete with additional cabinetry and a stylish island, seamlessly flowing into a bright eat-in area and walk out deck that offers stunning views of the picturesque backyard. Imagine unwinding, with a serene nature pond just steps away, providing a peaceful retreat right at your doorstep. This home boasts four generous bedrooms, including a spacious primary suite with double doors and an ensuite bathroom. The lower level features a separate kitchen and versatile open space, perfect for a nanny or in-law suite, along with additional room, laundry, and abundant storage options. Step outside to discover a gardener's paradise and expansive green space, creating the perfect setting for relaxation and enjoyment. Don't miss this authentic opportunity to own a truly special property! (id:41954)
226 - 280 Howland Avenue
Toronto (Annex), Ontario
Welcome home to Tridel's luxurious and elegant Bianca condo boasting premium quality finishes throughout including a chef's kitchen with a suite of integrated Miele appliances and anchored by a stunning granite waterfall island with seating for 5, rarely offered gas cook top for gourmets, wide plank hardwood flooring, soaring 10ft ceilings, light filled modern functional open concept layout, a spacious entertainer's dream terrace (7.71m x 3.73m) perfect to enjoy unobstructed south views of the city. Conveniently situated in the city with a Walk Score Of 93 And Transit Score Of 95. Only footsteps to trendy shops, restaurants, public transit, parks and all of the lifestyle amenities that the Annex has to offer. (id:41954)
603 - 5 Defries Street
Toronto (Regent Park), Ontario
In The Heart Of Toronto's Emerging Downtown East, 1 Year Old Luxurious 1 Bedroom + Den Condo By Broccolini , Smart Building With Keyless Entry , East Facing Balcony With Overlook The Don River, High End Modern Kitchen and Appliances, Locate In High Demand Community In Regent Park , High Ceiling and Floor to Ceiling Window , Transit-Friendly Neighbourhood, Steps Away From Streetcars , Surrounded By Top Eateries, Restaurants and Cultural Hotspots . (id:41954)
67 Jeremy Street
Hamilton, Ontario
Prime Mountain Location! Charming Brick Bungalow on Generous 45.09 x 147.64 Deep Lot with Attached Garage Featuring Inside Entry, Built in Workbench & Bar Fridge. Concrete Double Wide Driveway, Front Entrance & Walkway Leading into Backyard. Eat in Kitchen with Breakfast Bar, Open to Family Room with Sliding Patio Door Walk Out to Large Deck & Beautifully Landscaped Yard, Equipped with Natural Gas BBQ - Perfect for Entertaining. Living Room/Dining Room with Vaulted Ceiling & Hardwood Floors. Large 4 Piece Bath with Separate Shower & Relaxing Soaker Tub. Modern Laminate Flooring Installed in Bedrooms. New Central Air Installed June 25, 2025. Gas Furnace Installed 2023. Roof Stripped & Reshingled 2011. Rough in 3 Piece Bath in Lower Level. Central Vacuum. 100 AMP Breakers. Carpet Free. Conveniently Located to All Amenities! Just Steps to Shopping, Restaurants, Public Transit & Schools. Minutes to the Linc/403! Square Footage & Room Sizes Approximate. (id:41954)
A206 - 15 Cornell Meadows Avenue
Markham (Cornell), Ontario
The great value in Markham! Welcome home to your 2-bedroom plus 1 (can used den or extra bedroom) 3-bathroom, 3-balconies, 3-storey boutique condo townhouse spanning 1,160 sq. ft. in the highly sought-after Cornell community! Upgraded kitchen with Caesarstone quartz countertops, Italian marble backsplash, Blanco granite sink, hickory bar top, bar fridge, & newer stainless steel appliances. Oversized primary bedroom with walk-out balcony, additional walk-in closet, & a completely renovated primary bath with a spacious, luxurious walk-in shower. Penthouse floor features 2nd bedroom, 4-piece bath & covered French walkout balcony. Move-in ready & Meticulous pride of ownership shines throughout. Minutes to 407/DVP, 2-GO Train stations, YRT bus terminal, hospital, Markville Shopping Centre, Main Street Markham Village, Main Street Unionville, local farms & short walk to Cornell Community Centre with library & pool. Renovated and new stairs just installed and new floors second, third floor ,new vanity in the top washroom. (id:41954)
139 Neville Pt Road
Stone Mills (Stone Mills), Ontario
Welcome to 139 Neville Point Road! This stunning year round home is uniquely positioned on the highly sought after Beaver Lake. With over 80 feet of direct lakeshore frontage you will not be disappointed! This incredible property offers a three level deck to ensure for beautiful sunsets on your northwest facing waterfrontage. Situated on the quieter side of Neville Point Road, enjoy undisturbed swimming, boating, kayaking, wildlife and much more! There will always be space for the whole family with an interior that offers four spacious bedrooms, two full bathrooms, two oversized living/family areas, tons of storage and a primary bedroom that has a walkout to the main deck. Located just 20 minutes from the 401 & Napanee you can take advantage of the opportunity to work from paradise with great cell phone service and high speed internet. Freshly painted and move in ready it's time to enjoy 2025 at the water! (id:41954)
390 Jarvis Street
Oshawa (O'neill), Ontario
Move-In Ready, Fun-Loving & Family-Friendly, this charming 2-bedroom, 2-bath bungalow sits on a quiet, safe street in the heart of Oshawa ideal for families looking for comfort and convenience. Enjoy a modern kitchen, bright living spaces, and a professionally finished basement perfect for playtime, homework, or movie nights. Step out to the freshly stained walk-out deck and a spacious, tree-lined backyard a private space for BBQs, family gatherings, and outdoor fun. Walking distance to parks, schools, transit, and a shopping plaza with Costco, No Frills, restaurants, and more makes daily life effortless. The detached garage (as-is), currently used as storage, offers extra space for future projects. Don't miss your chance to call 390 Jarvis St home! (id:41954)
173 Harmony Avenue
Hamilton, Ontario
GREAT 2 STOREY GEM, CLOSE TO CENTRE MALL. RECENTLY RENOVATED THROUGHOUT. TWO SEPARATE UNITS, CLOSE TO Q.E.W., SHOPPING AND SCHOOLS. SHOP AND COMPARE. (id:41954)
325 Moody Street S
Southgate, Ontario
This immaculate, 2 year-old, all-brick detached home is located in the desirable Southgate municipality, within the family-friendly community of Dundalk. With 4 spacious bedrooms and 3 bathrooms, this home offers a perfect blend of style, functionality, and modern convenience. The main floor features 9 ceilings, beautiful hardwood flooring, a bright and airy living room, and a formal dining area. The open-concept layout flows seamlessly into the chef-inspired kitchen, complete with sleek granite countertops, a large central island, ample cabinetry, and top-of-the-line stainless steel appliances, making it ideal for both everyday living and entertaining. A breakfast area overlooks the family room, and a walk-out leads to the backyard. The upper level offers 4 generously sized bedrooms, including a serene master suite with a walk-in closet and a luxurious 5-piece ensuite bathroom. Additional highlights include a double attached garage, double driveway, and proximity to Grey Bruce Trails, Collingwood/Blue Mountain, skiing, golf courses, Markdale Hospital, parks, schools, shopping, and more. Dont miss this exceptional opportunity to own a beautifully upgraded, turn-key home in a highly sought-after neighborhood. (id:41954)
91 Rhonda Road
Guelph (Willow West/sugarbush/west Acres), Ontario
Picture this: you pull into the spacious driveway of 91 Rhonda, tucked in Guelphs vibrant west end, with room for all your cars and more. This fully renovated raised bungalow is calling your name, and trust us, you'll want to answer. Step inside, and you're hit with a bright, open, modern, fresh home ready for you to make it your own.The heart of this home? A sleek kitchen that'll make you want to cook every night. Quartz counters sparkle under the lights, paired with shiny stainless steel appliances that scream style and function. Imagine hosting friends here, laughter filling the air as you whip up something delicious. Flowing from the kitchen, the main floor boasts two cozy bedrooms and a full bathroom, perfect for family or guests. Now, head downstairs, because this basement is no afterthought. It's a whole vibe complete with a wet bar for pouring drinks, a living room for movie nights, and two more bedrooms for teens, guests, or even a home office. Oh, and did we mention the second full bathroom? This home has space for everyone and everything. But the real showstopper? That massive backyard. Step out onto the deck, grab a coffee, and soak in the view. A gazebo adds a touch of charm, perfect for summer BBQs or quiet evenings under the stars. There's so much room out here, the kids and pets can run wild while you relax, knowing this space is all yours. This isn't just a house, it's where your next chapter starts. 91 Rhonda is move-in ready, packed with upgrades, and waiting for you to fall in love. Don't wait, come see it before someone else claims this gem! (id:41954)
2159 Baronwood Drive
Oakville (Wm Westmount), Ontario
Move-in ready 3-bedroom townhouse with no maintenance fees, featuring a brand-new kitchen (2025) and finished basement (2025) with 1 room, full washroom, and wet bar (with building permit). Newer furnace (2022), owned hot water tank, and stainless steel appliances. Separate family and dining rooms, plus a private backyard perfect for entertaining. Located near top-rated schools, shopping, highways, trails, and Oakville Trafalgar Hospital, this is a must-see property! (id:41954)
213 - 250 Sunny Meadow Boulevard
Brampton (Sandringham-Wellington), Ontario
3 Bedroom 3 Bathroom Townhouse/Condo Available. Excellent Location. Less Than 5 Min Walk To Amenities (Groceries, Shoppers, Banking, Library + More). Easy And Functional Modern Open Concept Layout. Ss Appliances, Premium Finished Kitchen, Walkout To Massive Terrace For Outdoor Dining/Bbq/Relaxing. Enjoy Exclusive Driveway + Garage With Separate Entrance. (id:41954)


