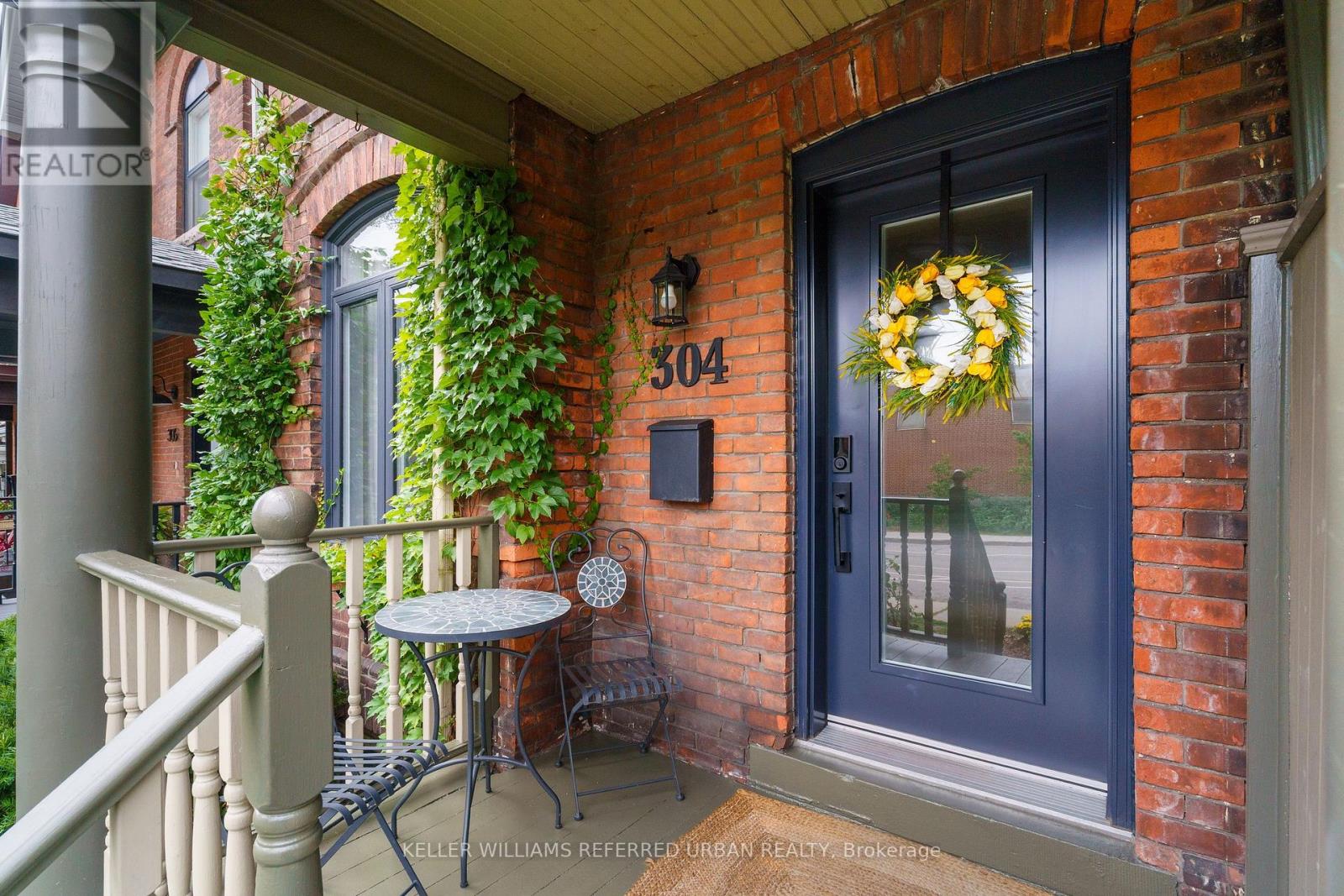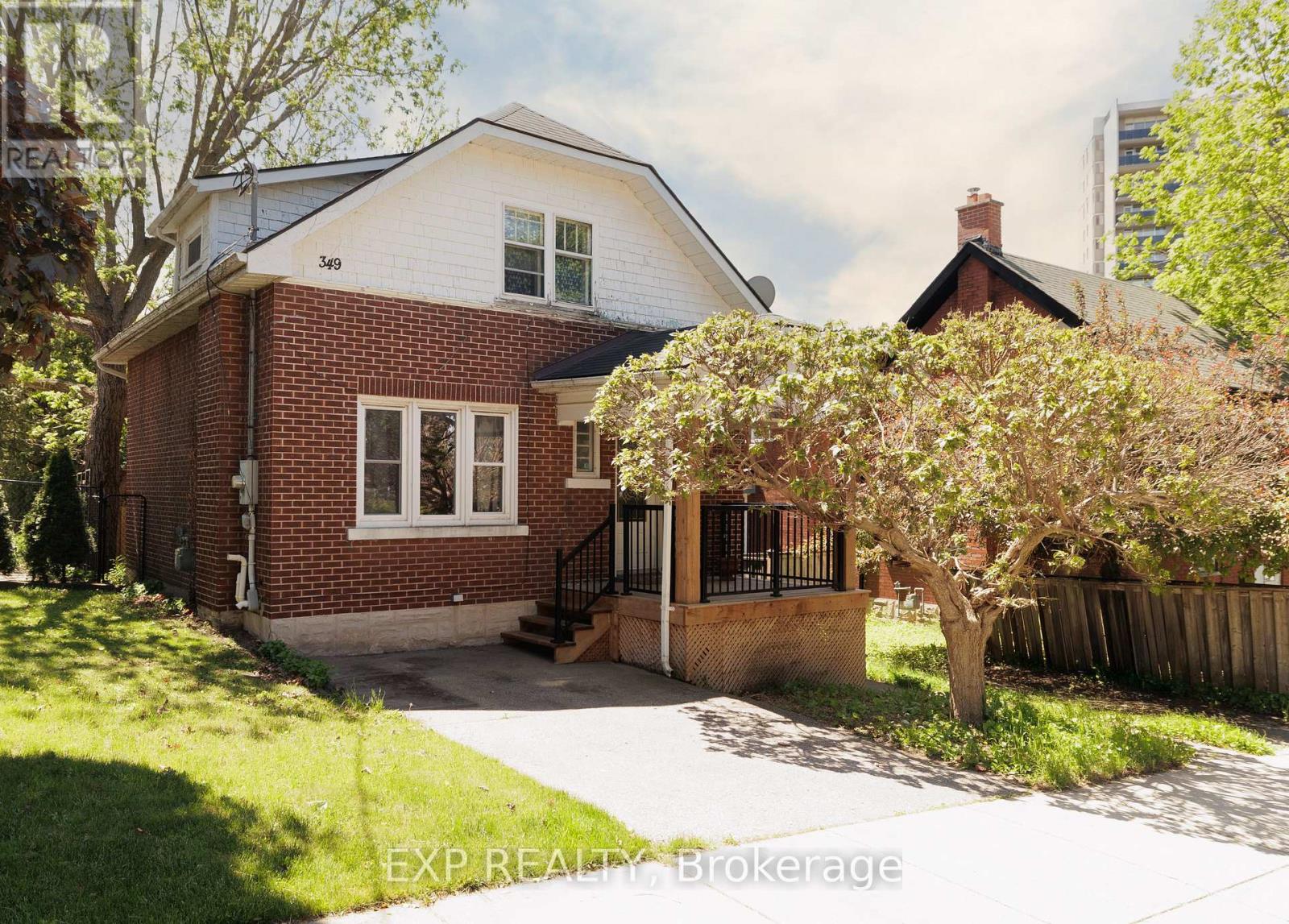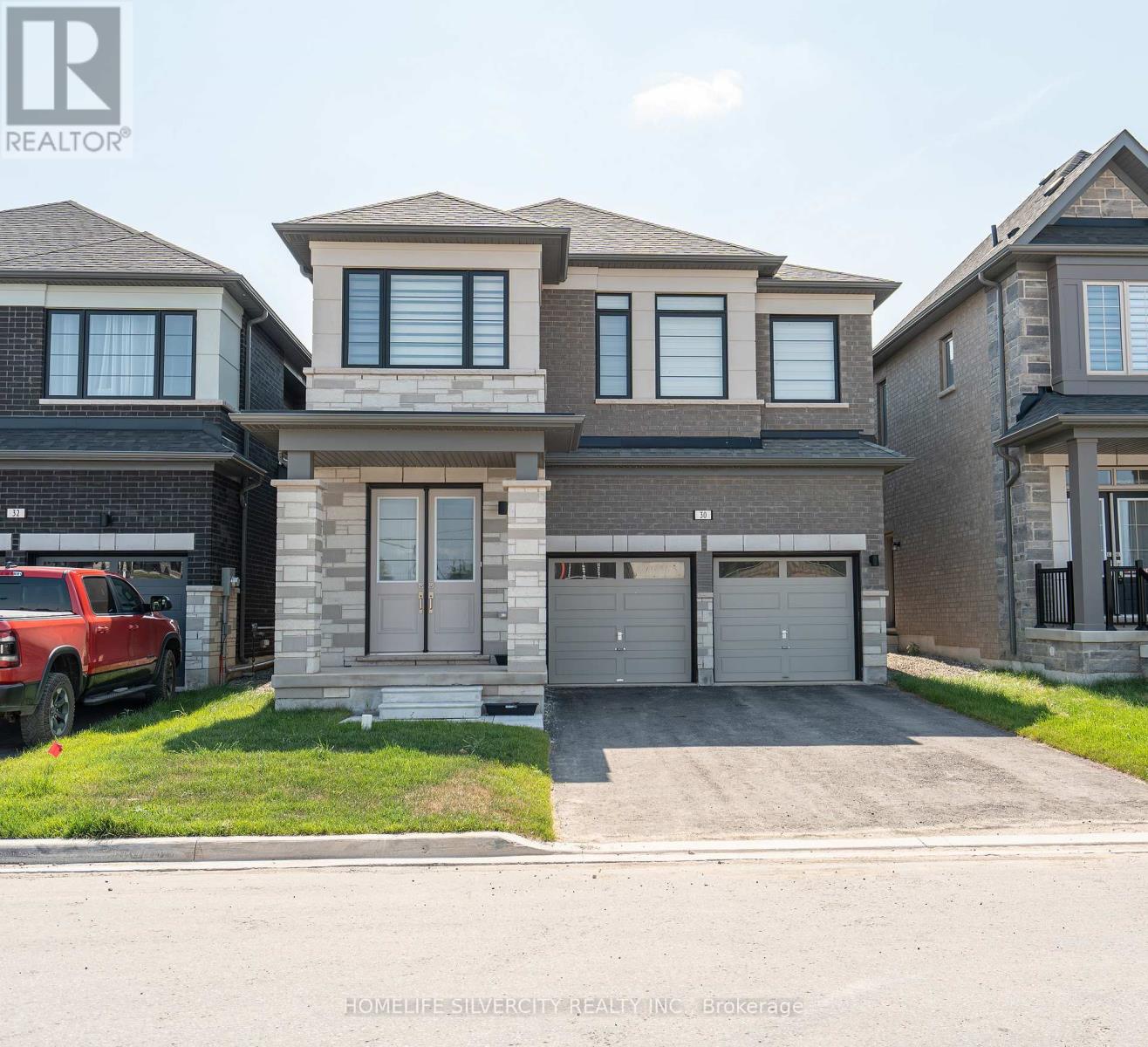16 Bruce Street
Cambridge, Ontario
WELCOME TO 16 BRUCE STREET — Where modern living meets the charm of Downtown Cambridge. This executive 4-level above grade condo townhome offers a lifestyle that’s hard to beat: step outside your door and stroll to the Cambridge Farmers Market, weekend festivals, cafés, restaurants, boutique shopping, the Dunfield Theatre, the historic library, and scenic Grand River walking trails. Inside, the home is light-filled and inviting, with a beautifully updated kitchen featuring quartz countertops, white cabinetry, and a large pantry—perfect for enjoying a quiet coffee before a short walk to brunch. The open-concept dining and living areas create a natural flow for both daily living and entertaining. Upstairs, the primary suite offers a private ensuite and double closet, with two additional bedrooms and a second full bath completing the level. The fourth-floor loft with vaulted ceilings, gas fireplace, and private deck access offers endless potential with this flexible space—home office, art or yoga studio, or serene reading nook. With a brand-new heat pump (2024), owned tankless water heater, double car garage, and double driveway parking, this home blends style, comfort, and convenience. Enjoy the luxury of downtown living with the beauty of the Grand River just steps away. (id:41954)
57 Sexton Crescent
Hamilton (Ancaster), Ontario
Welcome to 57 Sexton Crescent, a beautifully maintained townhome nestled in one of Ancasters most desirable family-friendly neighbourhoods. This 3-bedroom, 4-bathroom home offers a bright, open-concept layout with stylish finishes and a modern kitchen, perfect for both everyday living and entertaining. Upstairs, enjoy three spacious bedrooms including a primary suite with a walk-in closet and private ensuite. The fully finished basement adds valuable living space with a rec room, additional bathroom, and storage, ideal for a home office, gym, or guest suite. Step outside to an extra-large deck, perfect for summer BBQs and gatherings. Located just minutes from Highway 403, Lincoln Alexander Parkway, Meadowlands shopping centre, excellent schools, restaurants, parks, and walking trails, this home offers unbeatable convenience. Youre also close to Hamilton Golf & Country Club, Ancaster Village, and public transit. Whether you're commuting or enjoying local amenities, 57 Sexton Crescent delivers comfort, lifestyle, and location. (id:41954)
14 Pleasant Avenue
Hamilton (Dundas), Ontario
Welcome to this spacious 3-level side split tucked away on a quiet, family-friendly street in the highly desirable Pleasant Valley community of Dundas. Offering 3 bedrooms, 1.5 bathrooms, and a generous 6-car driveway including a 2-car carport, this home presents a rare opportunity in one of Dundas most established and scenic neighbourhoods. Inside, you'll find a bright, functional layout with excellent potential to personalize and make it your own. The mature lot provides a peaceful outdoor setting with a private back-yard, surrounded by trees. Pleasant Valley is known for its beautiful tree-lined streets, escarpment views, and access to some of Dundas' best amenities. You're just minutes from the trails of the Dundas Valley Conservation Area, great schools, and charming downtown Dundas filled with boutique shops, cafes, restaurants, and community events. Parks, recreation centres, and easy access to public transit make this a fantastic location for families and outdoor enthusiasts alike. This is your chance to settle into a warm, welcoming neighbourhood and create the home you've been waiting for. (id:41954)
1262 Upper Paradise Road
Hamilton (Carpenter), Ontario
This impressive two-storey home offers a bright and spacious layout with soaring windows, a gas fireplace, elegant French doors, and a welcoming main floor design. The large eat-in kitchen provides ample cabinetry, includes an oven, fridge, and dishwasher, and opens directly to a beautifully landscaped backyard. Ideal for entertaining or relaxing, the outdoor space features a 15x30 pool, a Beachcomber hot tub, a gazebo, and a storage shed. The home also includes main floor laundry and thoughtful updates such as new windows installed in 2021, a roof replacement in 2015, and a new garage door in 2014. The pool was also updated in 2011, making this home both stylish and move-in ready. (id:41954)
304 Herkimer Street
Hamilton (Kirkendall), Ontario
Coveted Kirkendall neighbourhood 19th century home with absolutely stunning renovations while maintaining the charm & character of yesteryear. The ultimate Locke Street area family home! Meticulously cared for & updated, this full brick, semi-detached home beckons you from the street with its stone walkway, quaint landscaping, & cozy porch. Step inside to appreciate the gorgeous gleaming refinished hardwood floors (2022) that run through the main and second level. Prepare to be wowed by the open-concept living room, dining room and the professionally designed and renovated kitchen (2025) with beautiful new cabinetry, custom benches for a darling breakfast nook, new quartz counters, new sink & faucet, new stainless steel fridge, dishwasher, and microwave with hood venting to outside (2025). Updated plush neutral carpet (2022) leads up the stairs to 3 bright bedrooms and an updated 3 piece bathroom. The spacious principle bedroom features his and hers closets and is combined with an adjoining flex space that could be used as the perfect home office, separate dressing room, or baby nook for that new bundle of joy! Enjoy the escarpment views out of the master bedroom windows! The fully finished basement features updated carpeting on stairs (2022) & updated laminate flooring (2023). The spacious, bright, & open-concept recroom makes a perfect entertaining area, childrens playroom, or potential in-law space with its wet bar area and beautiful 3 pc bathroom. With so many updates, this home is in completely move-in condition! Enjoy summer on the large composite deck surrounded by lush greenery. With charming curb appeal, a cozy front porch, private parking via laneway, & a location across from St. Josephs school, this home is move-in ready and made for modern family life.Walk to cafes, restaurants, trails, & shops everything you love about Locke Street is just around the corner. Dont miss your chance to own a piece of Hamiltons most walkable & stylish neighbourhood. (id:41954)
349 Luella Street
Kitchener, Ontario
Welcome to 349 Luella Street a character-filled 3-bedroom home tucked onto a quiet street in Kitcheners lively core. With its vintage charm and solid bones, this home is the perfect match for first-time buyers or small families ready to make something their own. Original details give it soul, while the layout and lot offer plenty of room to dream, redesign, or simply settle in. Youre just a short stroll to Centre in the Square, downtown shops and cafés, parks, and transit city living with a neighbourhood feel. Manageable, memorable, and full of possibility. (id:41954)
14 Deerfield Drive
Hamilton Township (Baltimore), Ontario
Dwell in the realm of sanctuary, with over 2800 sq ft. of finished living space, & a professionally finished lower level with separate entrance, on a sprawling mature treed lot in the coveted enclave of Deerfield Estates minutes north of Cobourg serviced by municipal water & natural gas. Recently installed luxury plank floors seamlessly unite the main living areas, expansive bay windows grace the well-appointed living room, while the refined formal dining features an elegant gas fireplace. The chef's kitchen is bathed in natural light and offers endless stone counters that effortlessly transition from a prep zone to an ideal entertaining venue. A walk-out leads to a sun-filled deck, perfect for al fresco dining, while overlooking a meticulously maintained backyard sanctuary enhanced by mature trees and perennial gardens. The elevated, spacious interior evokes a sense of grandeur while the serene primary suite, filled with natural light, features a beautiful spa-inspired ensuite. The lower level accessed through a convenient separate entrance offers excellent in-law potential. It includes a generous family room with a cozy gas fireplace, a large games room, a dedicated bright work area, a laundry room, and a third full bathroom. Classic curb appeal and lush landscaping further enhance the charm of this rarely offered estate property. Located minutes from the vibrant town of Cobourg with its full range of amenities, VIA Rail, superb schools, the 401, and the famed Victoria Beach, this home is a peaceful retreat surrounded by nature that welcomes you into its next chapter. (id:41954)
164 Quarter Town Line
Tillsonburg, Ontario
Welcome home to 164 Quarter Town Line, a beautifully renovated 3+1 bed, 2 bath detached home offering over 2,800 square feet of finished living space. Situated on a 100 ft x 150 ft lot in a mature, family-friendly neighbourhood, this property combines space, style, and comfort. With a double garage and parking for 4 additional vehicles, theres room for everyone! The main level has been thoughtfully updated in 2024/2025 and includes a gorgeous, highly functional kitchen with upgraded white cabinetry, under cabinet lighting, high-end stainless steel appliances, and a cozy breakfast nook. Youll also find a separate living room with a large bay window, dining room with built-ins and another bright bay window, a spacious family room with a gas fireplace and built-in shelving, plus access to the backyard and patio. As well, a fully finished laundry room and 3-piece bath add convenience. Other updates include new hardwood on the main level, new carpet upstairs and on the staircase, updated lighting, a new front entry door, rear triple-pane French door, and fresh paint throughout for a clean, modern feel. Upstairs are three generous bedrooms and a full bath. The partially finished basement offers added versatility and in-law potential, with a separate entrance that could easily be enclosed if needed. Outside, the lush treed lot, with sprinkler system, provides privacy and a peaceful setting for entertaining, relaxing, or letting kids and pets play. With great curb appeal, this home seamlessly blends interior and exterior high-end living. Located across from Westfield Public School, parks and amenities and with just a 30 minute drive to Lake Erie and only 20 minutes to Highway 401 this property is ideal for weekend getaways and commuters alike. Beautifully finished and well maintained, this home is truly move-in ready and wont last long! (id:41954)
30 Orr Avenue
Erin, Ontario
Don't miss this fantastic opportunity to own a beautiful 4-bedroom, 3.5-bathroom! detached home in the sought-after Erin Glen Community. Double door entry with extended 8 foot height, All exterior door solid wooden with 8 foot height. coffered ceiling in family room! Granite counter top with extended kitchen cabinets! unspoiled basement with 200 amp upgraded electric panel! Show with confidence you will not be disappointed! taxes are yet to be assessed! (id:41954)
3923 Sunset Lane
Lincoln (Lincoln-Jordan/vineland), Ontario
Welcome to 3923 Sunset Lane a beautiful bungalow in the heart of Vinelands vibrant Cherry Hill community. This detached 2-bedroom, 2-bathroom home offers easy, low-maintenance living with thoughtful upgrades and access to a warm, welcoming neighbourhood. Inside, you'll find hardwood flooring in the living and dining areas, elegant crown moulding throughout, and many newer appliances already in place. The primary bedroom features a walk-in closet and private ensuite, while a second full bathroom serves guests or visiting family. A full, unfinished basement with bathroom rough-in provides endless potential hobby space, storage, or future living area. Outdoors, enjoy a covered front porch and a spacious backyard composite deck with gas hookup and thoughtful landscaping, perfect for summer BBQs or morning coffee. The double car garage and concrete driveway add practicality and ease. Located in Cherry Hill a friendly community with access to a clubhouse, pool, and organized activities, 3923 Sunset Lane offers not just a home, but a lifestyle. Come discover the comfort, connection, and charm this special property has to offer. (id:41954)
839 Fairway Crescent
Kitchener, Ontario
Updated 3-Bed, 3-Bath Semi in Prime Kitchener Location! Beautifully maintained and move-in ready, this spacious 3-bedroom, 3-bath semi-detached home is located on a quiet, family-friendly street in a desirable Kitchener neighbourhoodideal for first-time buyers or growing families. The main floor features a large foyer, updated 2-pc bath, inside access to the garage, and a stunning updated kitchen with quartz counters, subway tile backsplash, island with seating and storage, coffee bar, and pantry. Stainless steel appliances included. The open-concept living and dining area is perfect for entertaining, with a walkout to a party-sized deck and a private,yard with mature trees, shed, and adjacent walkway leading to Beaumont Park Playground. Upstairs, you'll find three generous bedrooms. The primary easily fits a king-size bed and offers double closets and a stylish accent wall. The second bedroom is spacious and could accomodate a king bed or bunk beds and the third makes a perfect office, nursery, or guest room. The finished basement offers a separate side entrance, rec room with electric fireplace, 3-pc bathroom, laundry, storage, and a bonus salon space (ideal for a wet bar or home business). This oversized reverse pie-shaped lot offers privacy and space, all in a location close to schools, shopping, highways, and just minutes to Cambridge and Guelph. Shows A+++ (id:41954)
25 Hollingshead Road
Ingersoll (Ingersoll - South), Ontario
Welcome to your next chapter! This beautifully kept 2+2 bedroom, 2-bath home sits proudly on a sun-soaked corner lot with no sidewalk-offering extra outdoor space, more parking, and added privacy. Step inside and you'll immediately notice the vaulted ceilings and windows throughout, filling the home with natural light. The main floor is designed for easy, one-level living with a spacious primary bedroom, a second bedroom, a full bath with soaker tub and separate shower, plus main floor laundry for added convenience. Enjoy your morning coffee or evening unwind on the walk-out deck overlooking your peaceful yard. The double garage and wide driveway provide ample space for vehicles, guests, or even your RV-with an electrical hookup already in place! Downstairs, you'll find two additional bedrooms, a full bath, and flexible space with room to grow perfect for a home office, guest suite, or even a potential third bathroom. Extras that make a difference: a water de-chlorinator and softener system, built-in sprinkler system, and a spacious shed with a roll-up door ideal for your ride-on mower or tools. All of this just steps from scenic Smith Pond Park, and minutes to schools, the hospital, downtown, and a brand-new plaza with groceries and dining options. Come take a look, you'll feel right at home. (id:41954)











