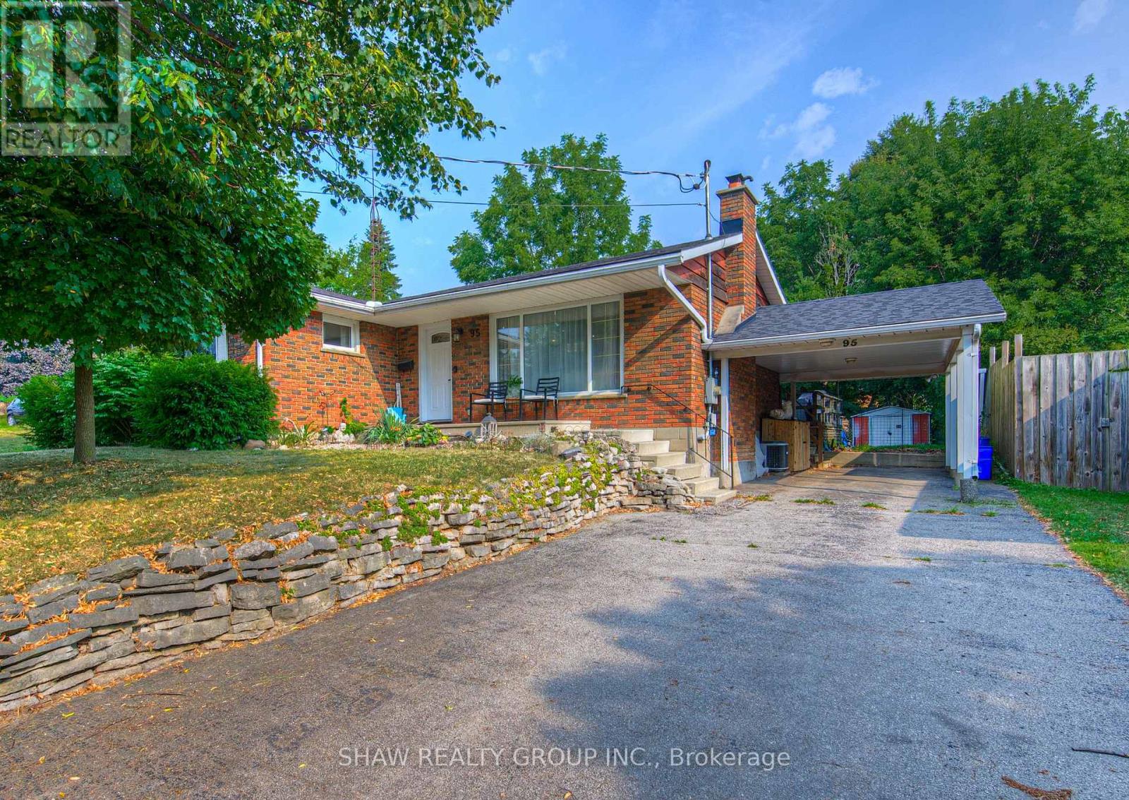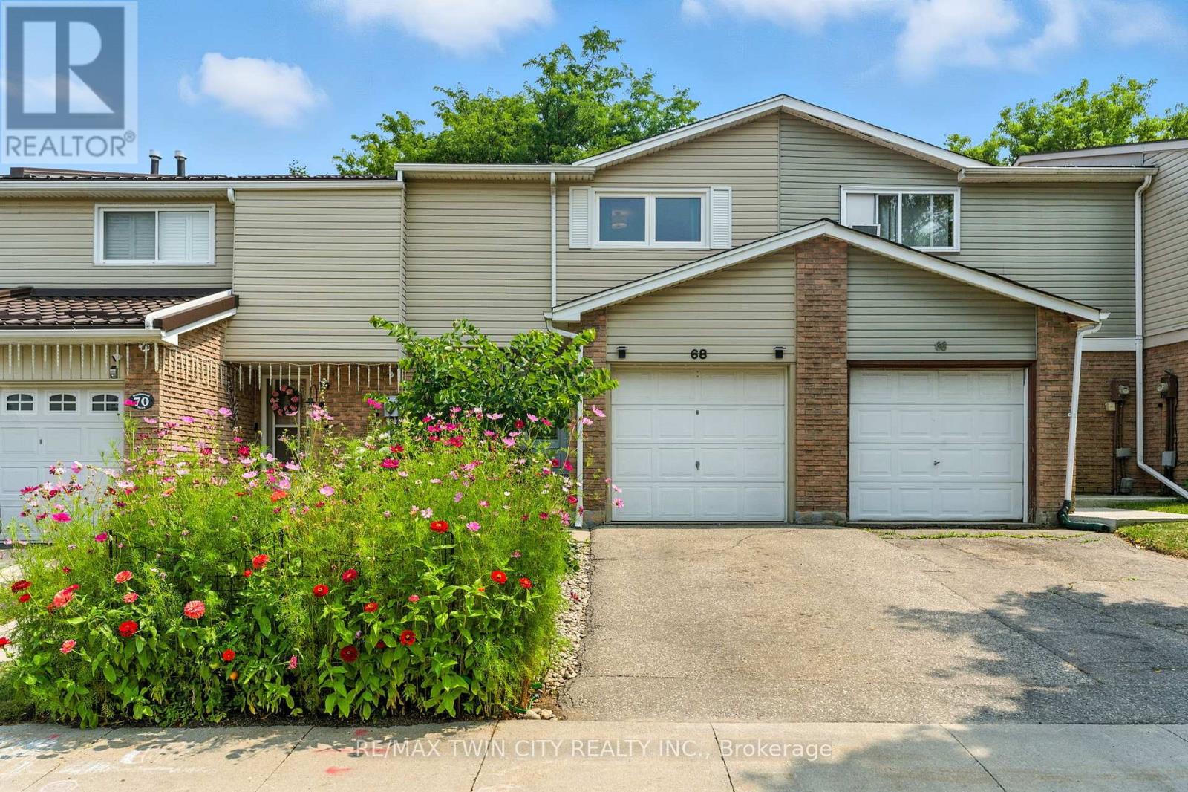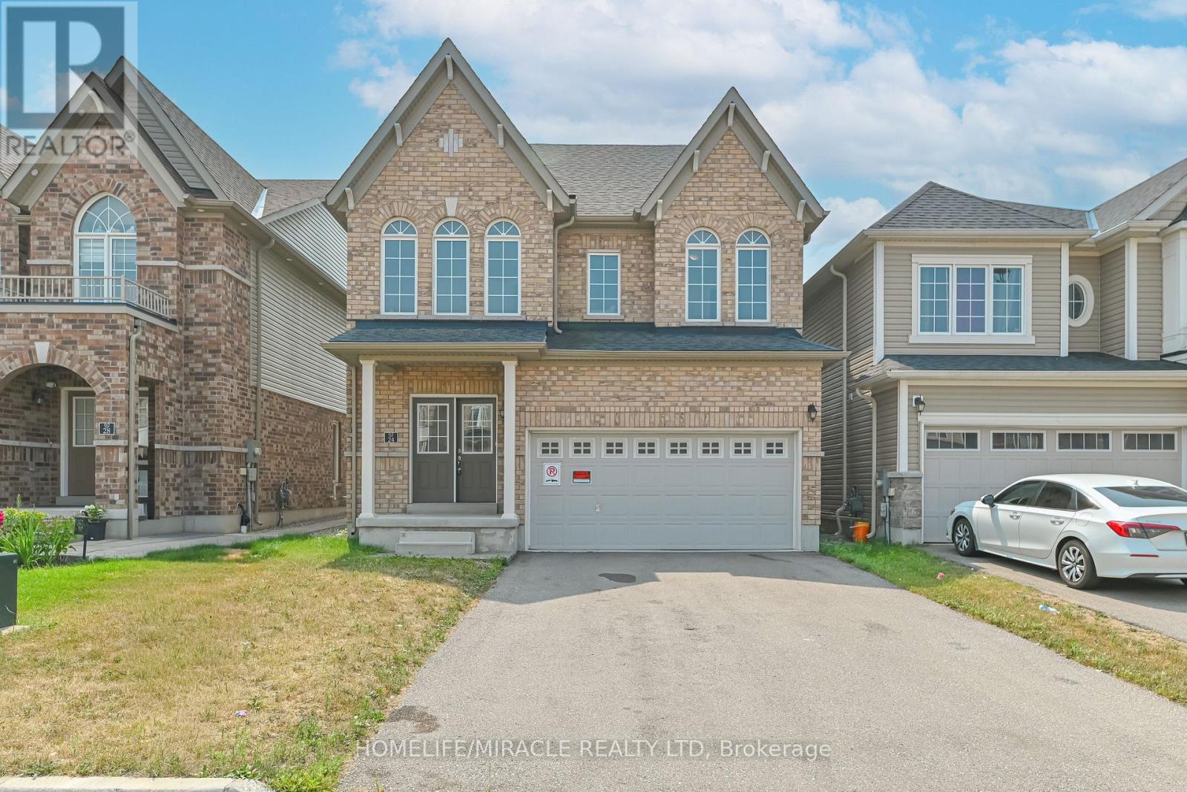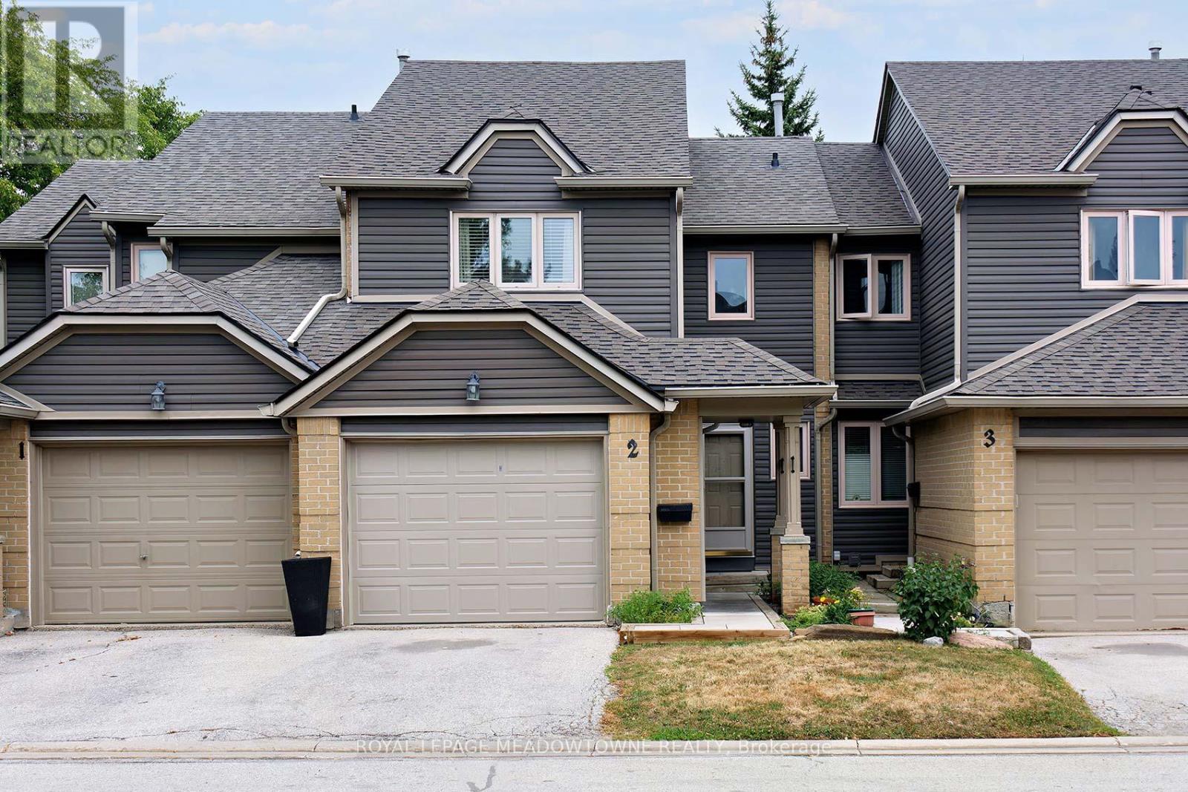95 Silver Street
Brant (Paris), Ontario
Welcome to this beautifully built and thoughtfully renovated, open concept, brick bungalow which is full of character and appeal. Nestled on a generous 125 ft lot with a large backyard, this home offers the perfect blend of comfort, convenience, and charm. Ideally located just steps from scenic trail systems, the river, vibrant downtown, restaurants, take-out spots, grocery stores, the fairgrounds, and the hospital. Inside, you'll find a well-designed floor plan featuring 3+1 bedrooms, 2 full bathrooms, and a sun-filled sunroom perfect for relaxing with your morning coffee, enjoying a good book or letting your fur family lounge. The home has been lovingly maintained and updated, including a new roof (2021) and the downstairs full bathroom (2024). The partially finished basement adds a versatile space with room for a recreation area, office, or future in-law suite. Endless potential for the next owner to make it their own. Whether you're looking for a forever home or a place with room to grow, this bungalow is a fantastic find that combines thoughtful updates, a great location, and a welcoming atmosphere. (id:41954)
28 Lynch Crescent
Hamilton (Binbrook), Ontario
Welcome to 28 Lynch Crescent - A Spacious, Upgraded End-Unit Townhome in the Heart of Binbrook! This beautifully designed 2+1 bedroom, 3.5 bathroom end-unit townhome offers nearly 2,400 sq.ft. of finished living space, perfect for families or professionals seeking comfort and flexibility. The main level features a bright and open layout with a large living room, formal dining area and a modern kitchen with center island and stainless steel appliances. A convenient powder room and laundry complete this level. Upstairs, you'll find a spacious primary bedroom retreat with a walk-in closet, 5-piece ensuite and private seating nook perfect for reading or relaxing. The second bedroom is spacious with easy access to a full bathroom located just outside the room, ideal for guests or kids. There's also a versatile loft space overlooking the living room, perfect for a home office, reading nook, or play area. The fully finished basement adds incredible value with a large recreation room, additional bedroom and full 3-piece bathroom perfect as an in-law suite, teen retreat or home office. Outside, enjoy the benefits of being an end unit: extra windows, more natural light, and enhanced privacy. Plus, there's a rare 1.5-car garage and an extended 4 - 6 car driveway, a dream for multi-car households! Located on a quiet street in a family-friendly neighborhood, close to parks, schools, and shopping. (id:41954)
23 Tami Court
Kitchener, Ontario
Your Private Backyard Oasis Awaits in Grand River North! Welcome to this beautifully maintained 3+1 bedroom, 4-bathroom family home nestled on a quiet court in the sought-after Grand River North neighbourhood of Kitchener. Backing directly onto serene nature trails, this home offers the perfect blend of comfort, style, and outdoor beauty. Step inside to a bright and spacious main floor with large windows that flood the home with natural sunlight. The updated kitchen featuring stainless steel appliances, sleek cabinetry, and a functional island with built-in drawers for extra storage. Enjoy cozy evenings by the gas fireplace in the living room, or host summer gatherings in your fully fenced backyard complete with an in-ground pool (liner replaced in 2023) and hot tub perfect for both relaxing and entertaining. Upstairs, you'll find three generously sized bedrooms, two linen closets, and a spacious primary suite with ample natural light. The finished basement includes an additional bedroom, a modern 3-piece bathroom, a laundry room with newer washer and dryer, and a cold cellarideal for extra storage. (id:41954)
68 Westmount Mews
Cambridge, Ontario
Discover 68 Westmount Mews, a beautifully updated freehold townhouse located in the sought-after West Galt community. This home offers three generous bedrooms and one modern bathrooms, ideal for first time home buyers, downsizers and investors alike. Upon entering, you'll appreciate the stylish open-concept design featuring contemporary finishes throughout. The spacious kitchen is equipped with modern appliances and abundant storage, flowing effortlessly into the bright dining and living areas filled with natural light. The lower level provides additional living space, featuring a cozy area perfect for relaxation, along with the sweetest micro office, ideal for remote work or creative projects. Step outside to your low-maintenance, fully fenced yard, complete with a charming patio and garden boxes, perfect for being outdoor or cultivating your favorite plants. Additionally, the property includes an attached garage with inside access and driveway parking for added convenience. Experience effortless living with an array of updates from top to bottom, ensuring comfort and peace of mind. Enjoy the vibrant atmosphere of West Galt, with nearby amenities, parks, and schools just a short distance away. Don't miss the opportunity to call 68 Westmount Mews your new home! (id:41954)
275 Clayton Street E
North Perth (Listowel), Ontario
Welcome to 275 Clayton Street East a beautifully updated two-storey home tucked along one of Listowels charming, walkable streets. This home balances timeless character with fresh, thoughtful updates, making it feel both grounded and light. Step inside to find a bright and inviting kitchen thats been fully renovated to suit modern living, perfect for cozy mornings or lively evenings gathered around the island. The flow of the main floor feels open yet cozy, with updated electrical and plumbing providing the quiet confidence of a well-loved home brought up to date. Upstairs, a newly added bathroom brings both function and flair, complementing the refreshed windows that let the light pour in. Youll also find main floor laundry, a gas fireplace, and all the right upgrades behind the scenesfrom a new roof and gutters to an efficient sump pump and owned water heater. Outdoors, the generous backyard is a private haven, with fruit trees you can actually eat from and space to dream up garden parties, a play space, or simply a shady place to unwind. A carport and shed add useful touches, while the locationjust steps from schools, the hospital, and downtownputs everything you need within reach. This home is the kind that feels right the moment you step through the doorlived-in in the best way, with all the work done so you can simply enjoy whats next. (id:41954)
24 Weatherall Avenue
Cambridge, Ontario
Luxury Living Along the Grand River A Rare Opportunity in Cambridge. Experience refined living in one of Cambridges most sought-after communities. This beautifully crafted detached home(Brant Model, Brick Elevation C) offers an exceptional blend of sophistication, space, and convenience. Featuring 5 generously sized bedrooms, 3 modern bathrooms, and a double car garage with no sidewalk, this property is designed for both elegance and everyday functionality. From its striking double-door entrance to its impressive curb appeal, every detail has been thoughtfully considered. Located just minutes from Highway 401 and Conestoga College, and set against the serene backdrop of the Grand River, this home offers the perfect balance of natural beauty and urban accessibility. Don't miss this rare opportunity to own a stunning home in a prestigious neighborhood perfect for families and professionals alike. (id:41954)
8 Church Street E
Cramahe (Colborne), Ontario
Step into a piece of history with this charming century home, full of character and potential. Located in the heart of Colborne on a spacious, fully fenced in-town lot, this property offers the perfect blend of old-world craftsmanship and opportunity for modern updates.Enjoy the convenience of village living just a short walk to the shops, cafes, and amenities of downtown Colborne. Commuters will appreciate the quick 2-minute drive to Highway 401, making travel easy and efficient. Looking for outdoor fun? You're just 10 minutes from the beautiful Little Lake Public Beach for summer swims and weekend picnics.This three-bedroom home features many original details, including hardwood flooring, beautiful Victorian-style trim, and classic finishes throughout. The wide front hall foyer welcomes you with warmth and charm, setting the tone for the rest of the home.The dining room showcases built-in shelving that adds both style and function, perfect for displaying treasured items or storing essentials. Large windows let in natural light, creating a bright and inviting atmosphere ideal for entertaining.Upstairs, youll find three comfortable bedrooms and a convenient second-floor laundry room. No more hauling baskets up and down stairs a thoughtful feature for todays busy lifestyles.An enclosed carport with a separate side entrance provides additional storage and easy access to the home, whether you're bringing in groceries or working on weekend projects.With full municipal services, mature trees, and a generous yard, this is a rare opportunity to own a classic home in a desirable small-town setting. With a little vision and TLC, this diamond in the rough can truly shine.Whether you're a first-time buyer with a passion for heritage homes or a savvy investor looking to restore and revitalize, this property is ready for your ideas. (id:41954)
565 Edenbrook Hill Drive
Brampton (Northwest Brampton), Ontario
Gorgeous, grand, and filled with natural light 565 Edenbrook is a beautifully upgraded 4-bedroom corner-lot home in Bramptons most sought-after family neighbourhood. With clear open views, soaring 9-foot smooth ceilings, and luxury finishes throughout, this Mattamy-built home offers refined living on 3 finished levels.From its elegant curb appeal to its double private driveway, spacious built-in garage and landscaped exterior, every detail has been thoughtfully designed. The main floor features an open-concept layout ideal for family life and entertaining, with vaulted ceilings in the living room/family room area, crown mouldings, large sun-filled windows, custom window coverings and upgraded lighting.At the heart of the home is the open-concept luxury chefs kitchen, equipped with modern cabinetry, granite counters, stainless steel appliances, gas stove, high-powered exhaust, and a generous breakfast bar/centre island that flows into the living and dining rooms. Step outside to your private, fenced, backyard oasis with a custom gazebo, lovely storage shed and lots of space to garden, unwind, play, and host in style.Upstairs, four well-appointed bedrooms offer bright, peaceful retreats; each with oversized windows, cathedral ceilings, and plenty of storage. The primary is perfectly appointed with a large walk-in closet, custom LED lighting w/remote and spa-inspired 4pc ensuite.Added in 2024, the luxury 1-bedroom lower-level apartment features a private entrance, full kitchen, 4-piece bath, and open-concept living area ideal for extended family, guests, adult children, or as an income-generating suite.Located near top schools, trails, GO Transit, shops, and Cassie Campbell Community Centre this turnkey home blends upscale comfort with everyday convenience. Click for floor plans, 3D tour, specifications and to request home inspection report. (id:41954)
203 - 63 Ruskin Avenue
Toronto (Dovercourt-Wallace Emerson-Junction), Ontario
RARELY available!! GORGEOUS stacked townhouse with HUGE rooftop terrace in the highly sought-after Junction area! This large 2 bedroom + Den fronts onto quiet, tree-lined Ruskin Avenue, steps away from the hustle and bustle of this trendy area! This functional home features a spacious open concept design on the main floor, with lots of room to work or relax in the open kitchen/dining/living area PLUS a spacious den/home office with walk-out to private balcony! (Main floor also has a powder room for ease of use). Second floor features large principle bedroom with ensuite bathroom, a large second bedroom with private balcony, plus guest bathroom and laundry room. Third floor features large utility/storage room plus walk out to a stunning sun-filled, private rooftop terrace with gas BBQ hookup and stunning views! Gorgeous upgraded finishes throughout include light oak wood floors, 9ft ceilings, 6-inch baseboards, custom kitchen island, granite countertops, porcelain tile backsplash, stainless steel appliances, crystal chandeliers, plus many more (please see attachments for full list). Includes 2 parking spots + locker! (id:41954)
416 Hobbs Crescent
Milton (Cl Clarke), Ontario
Shows A+! Impressive front entrance opens to a private living and dining area with an open-concept kitchen. The spacious kitchen features stainless steel appliances, backsplash, breakfast bar, and ample counter space. Upstairs boasts laminate flooring and a massive primary bedroom with a private ensuite and walk-in closet. Enjoy a dedicated computer nook or lounge area on the second floor. Finished basement offers additional living space, plenty of storage, and convenient backyard access through the garage. Roof replaced in June 2025 with a 10-yearwarranty. Walking distance to elementary and high schools, daycare, and just a 3-minute drive to the GO Station and major grocery stores. A beautiful place to call home! (id:41954)
2 - 3600 Colonial Drive
Mississauga (Erin Mills), Ontario
Jan - 2025 new GFA Furnace, New Windows throughout house, including the main floor sliding glass door Walk-out to access the private Backyard Space. 2021 improvements include; New White Granite Kitchen Counters, Pot Lighting & under Cabinet Lighting. 2021 all Bathrooms new; Primary Bedroom 5 Pc. Ensuite, 2nd Floor Main 3 Pc. & the Main Floor 2 Pc. Attractive open Main Floor space for you & your family to enjoy & entertain guests! Finished Basement Recreation area! (id:41954)
986 Vanier Drive
Mississauga (Lorne Park), Ontario
Welcome to Your Dream Home in Lorne Park! Nestled in the heart of the highly sought-after Lorne Park community, this bright and spacious 4+1 bedroom home offers the perfect blend of comfort, style, and functionality. Thoughtfully updated throughout, this residence boasts an open and inviting layout designed to suit the needs of a growing family. Enjoy the serenity of backing directly onto Woodeden Park, providing picturesque views and a tranquil natural setting right in your own backyard. The home features a sun-filled living space, a modernized kitchen, and generously sized bedrooms, including a versatile finished lower level perfect for a guest suite, home office, or recreation space. With its family-friendly design and unbeatable location near top-rated schools, parks, and amenities, this home is truly a rare find .Don't miss this opportunity to own a beautiful home in one of Mississauga's most desirable neighbourhoods. Updated bathrooms, kitchen, floors, main floor laundry, backing onto Woodeden Park. (id:41954)











