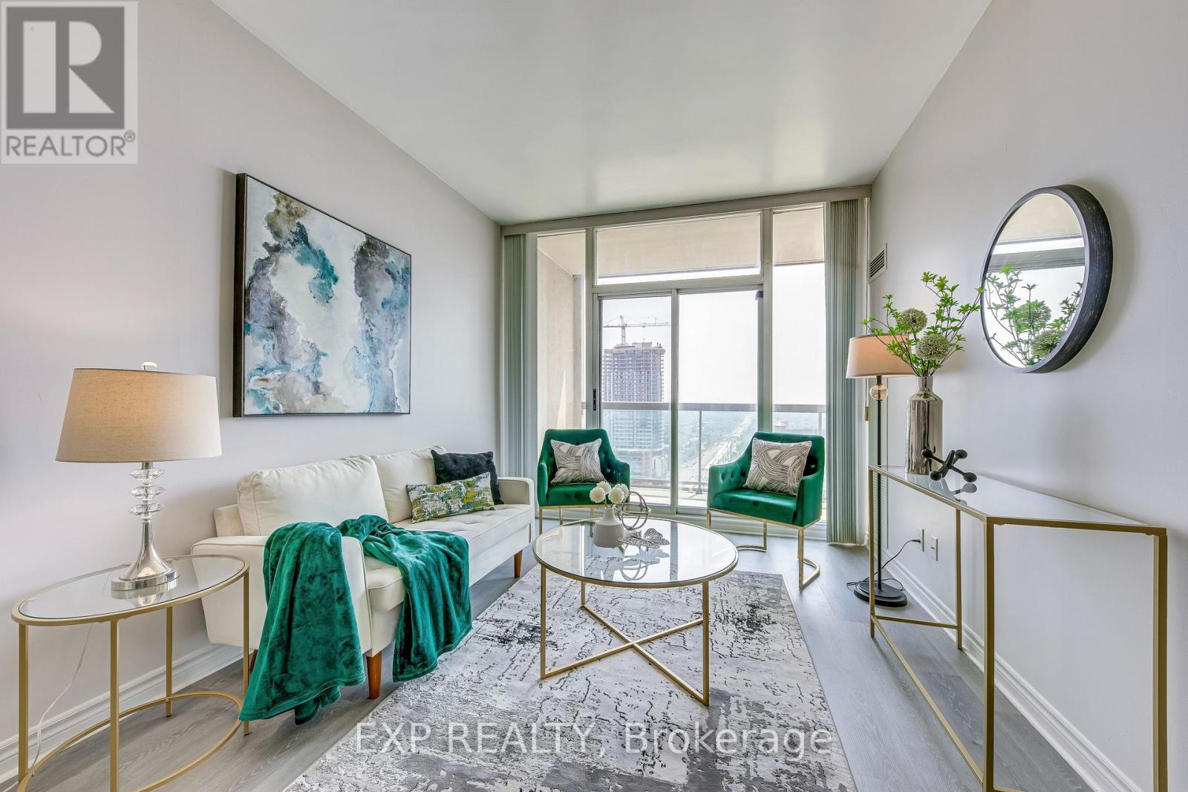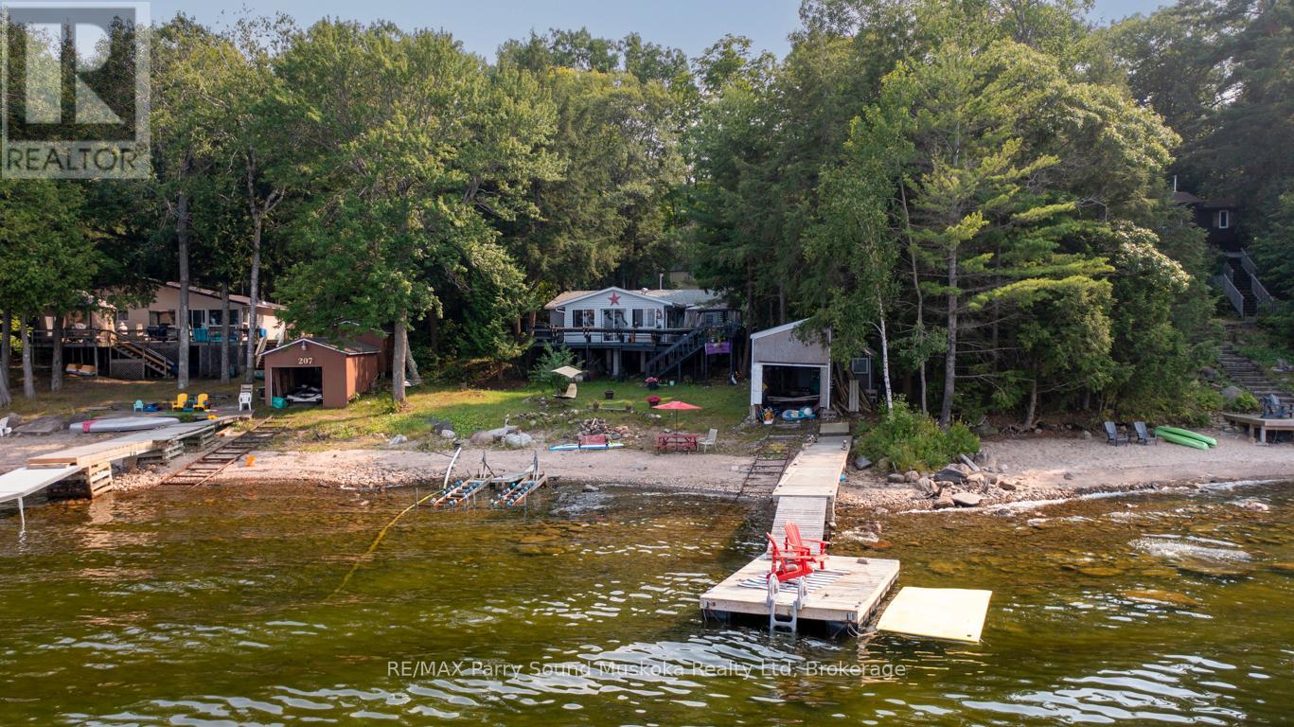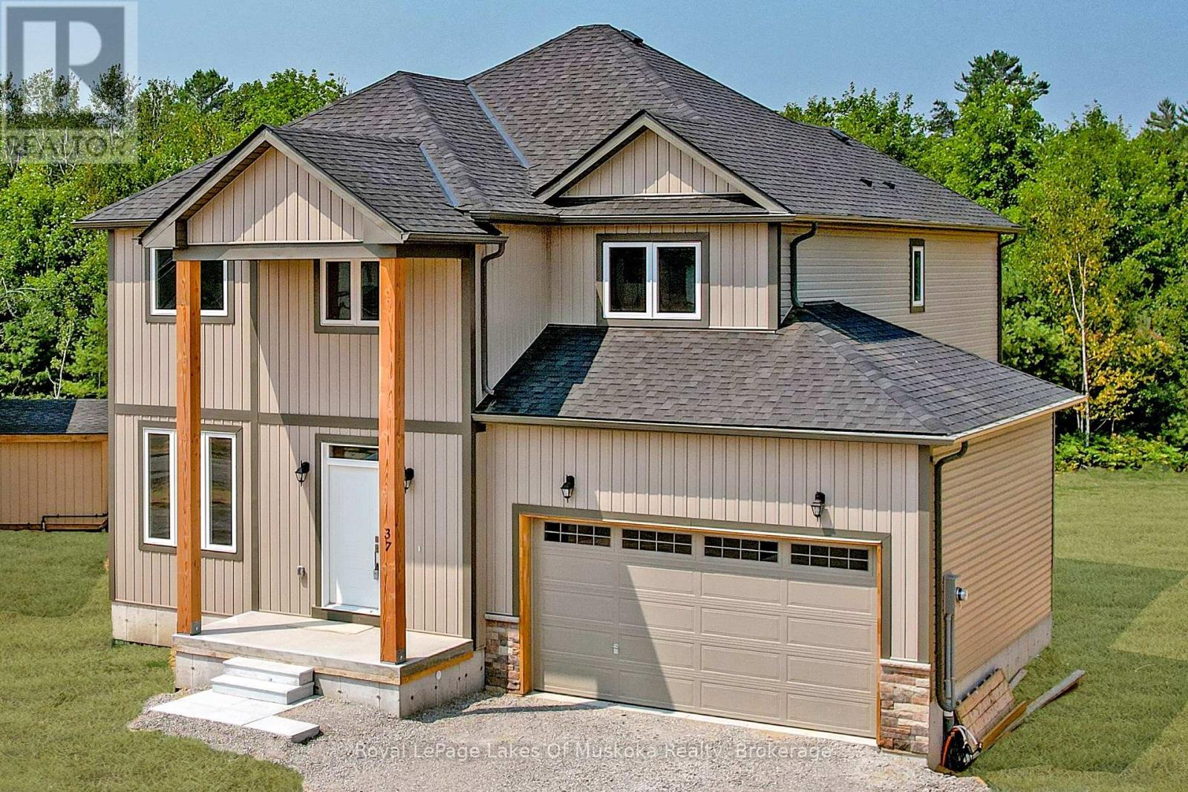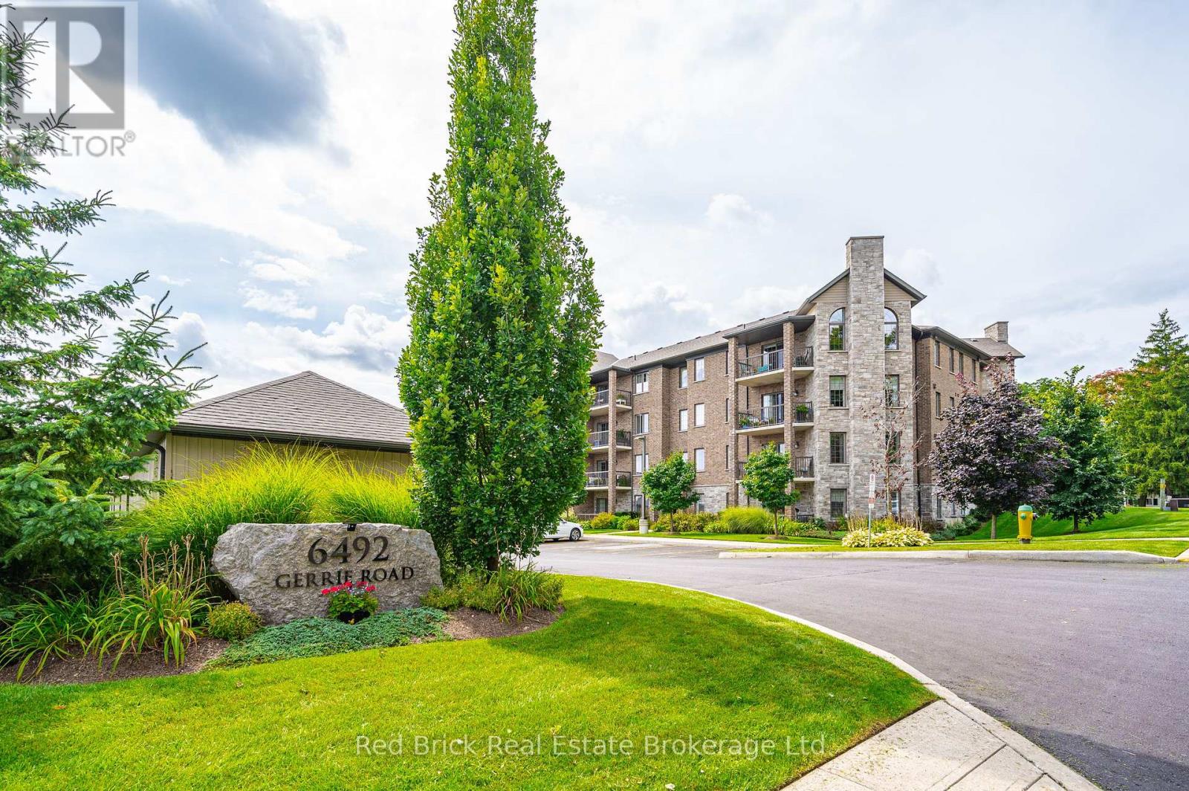200 Cortleigh Boulevard
Toronto (Lawrence Park South), Ontario
Nestled on the highly coveted Cortleigh Boulevard, this enchanting 4-bedroom, 3-bath bungalow offers an exceptional opportunity in one of Midtown Torontos most desirable enclaves. Surrounded by elegant, multi-million-dollar custom homes, this residence presents endless potentialmove in as is, lease it for investment, or envision and build your dream home when inspiration strikes.Impeccably maintained and full of character, the home exudes warmth and timeless charm throughout. The lush front garden, adorned with vibrant, perennial blooms and framed by mature trees, creates a private, serene welcome. Whether youre hosting al fresco summer dinners beneath the canopy or enjoying quiet mornings with coffee on the patio, the outdoor space invites relaxation and connection with nature. Perfectly positioned within walking distance of some of Torontos top-ranked schoolsincluding Allenby, Havergal, Lawrence Park and Upper Canada College, this home is ideal for families seeking both community and convenience. Parks, boutique shops, cafes, the community centre, and public transit are all just moments away, making everyday living both seamless and inspiring. This property offers amazing / unique potential to create a forever home in a much loved neighborhood. (id:41954)
362 Fairview Street Unit# 103
New Hamburg, Ontario
Modern, carpet-free 3-bedroom, 3-bathroom self-managed condo offering style, space, and convenience! This beautifully designed Brownstone Townhome unit features an open-concept main level with a large foyer area offering a closet space for your outdoor storage. Heading further into the main level, you will find a walk-out balcony from the living/dining room—perfect for entertaining or relaxing. The sleek kitchen features stainless steel appliances, marble countertops and opens seamlessly to the stunning living space, creating a bright, airy atmosphere. Upstairs, the spacious primary bedroom boasts a Juliette balcony, large walk-in closet, and a stunning 4-piece ensuite with double sinks. Parking for two vehicles, including an attached garage and offering a rough-in for an EV car. The unfinished basement offers endless potential, plus laundry and ample storage. Located in the welcoming town of New Hamburg, close to walking trails, shopping, local eateries, parks, and quick access to Highway 8. This 2 story beauty is a must see! (id:41954)
8 Nicole Park Place
Bracebridge (Macaulay), Ontario
Your Next Chapter Starts Here at 8 Nicole Park Place. Step into style, comfort, and convenience in this nearly-new freehold townhome - built in 2023 and thoughtfully upgraded for modern living. From the moment you walk through the door, natural light pours into the open-concept main floor, creating a bright and welcoming vibe perfect for everything from cozy nights in to effortless entertaining. The kitchen is a standout, featuring sleek quartz countertops, modern cabinetry, and pot lights that add just the right amount of ambiance. You'll also love the bonus of direct garage access, a stylish powder room, and low-maintenance finishes throughout. Upstairs, retreat to three spacious bedrooms and a spa-inspired bathroom with a tiled tub surround that adds a touch of luxury to your daily routine. Downstairs, the unfinished basement, with a washroom rough-in, is a blank canvas ready for your dream rec room, home gym, or guest suite. Tucked away on a quiet court in one of Bracebridge's newer, family-friendly communities, this home puts you just minutes from schools, parks, the hospital, grocery stores, and the charm of downtown shops and cafés. Whether you're starting out, settling in, or sizing down - 8 Nicole Park Place is the lifestyle upgrade you've been waiting for. (id:41954)
2303 - 3504 Hurontario Street
Mississauga (City Centre), Ontario
You cannot wait to make this your Home ! Fully Renovated 600 sqft ( 556 sqft + 50 sqft Balcony) 1 You cannot wait to make this your Home ! Fully Renovated 600 sqft ( 556 sqft + 50 sqft Balcony) 1 bedroom luxurious condo complete with vinyl floors, granite counter tops, built in stainless steel appliances, brand new white kitchen cabinets & custom vanity . Enjoy your morning coffee overlooking city and lake views. Bright , spacious , sun filled rooms with floor to ceiling windows and 9 ft ceilings. Complete with underground parking and a locker. Maintainance includes ALL Utilities. State of the art building amenities including a 24-hour concierge, childrens playground, indoor pool, games and media rooms, a party room, rejuvenating sauna, and fitness center. New LRT right outside your door step and steps from the GO train, highways, Square One shopping centre, groceries, YMCA, Library and city centre. (id:41954)
6069 Maple Gate Circle
Mississauga (Lisgar), Ontario
Welcome to The Sought After Lisgar Area. Discover This Stunning and Highly Sought After Bungaloft Style Detached Home. Offering 2 bedrooms and The Convenience of A Main Floor Primary Bedroom, The Loft Has a 4 pc Bathroom+ Closet to Become A 3 Bedroom. Large Eat-In Kitchen Updated W/ Granite Counter Tops and W/O to Large Deck. Finished Basement , Sep. Entr. From Garage With 2 Bedrooms, 3 PC Bath + Kitchen. With a Well Thought-Out, Functional Layout, This Home is Exceptionally Well Maintained, Ready for you to Move In and Enjoy. Located In Very Friendly Neighbourhood, You're Going to Enjoy Walks Around The Ponds, Top Rated Schools, Johnny Bower Park, Rec. Centre, Transit, and other Key Amenities. (id:41954)
124 Queen Street
Barrie (Codrington), Ontario
An incredible opportunity to own a fully detached home in a highly desirable east-end neighbourhood near Codrington, just moments from Barries beautiful waterfront. Lovingly maintained by its original owner, this well-built home offers unbeatable value, location, and long-term potential. Set on a large, mature, and fully fenced lot, the property provides privacy, space to grow, and endless possibilities. The oversized detached garage is perfect for storage, hobbies, or a workshop. Inside, the home features key updates including a newer roof and furnace, offering peace of mind for years to come. Enjoy the convenience of being close to schools, parks, downtown shops, commuter routes, and the lakefront. Whether you're a first-time buyer ready to break into the market or an investor looking for a promising addition, this property delivers on all fronts. (id:41954)
Lot 206 - 808 Paradise Lane E
Carling, Ontario
AFFORDABLE PARRY ISLAND WATERFRONT COTTAGE RETREAT! STUNNING WEST VIEWS over KILLBEAR POINT! Don't miss this well-kept, turnkey 2+1 bedroom, 1-bathroom cottage on leased land on beautiful GEORGIAN BAY! Enjoy a sandy beach shoreline, Deep water dockage, Cozy cottage offers numerous updates over the years, Large sunroom overlooking water, Wrap around decking to enjoy the lake breezes, Heat pump/Split unit offering air conditioning & heat, Updated kitchen & flooring, New 3 pc bath w step in shower, Laundry, Convenient shed w hydro + older Boathouse w marine railway, Serene Getaway and Fantastic family retreat! *Property is on Leased Land. (id:41954)
37 Whitehorn Park
Bracebridge (Macaulay), Ontario
Welcome to your brand-new home in one of the most established and family-friendly neighbourhoods in town. This spacious 2,500 square foot residence offers 4 bedrooms, 2.5 bathrooms, and a thoughtful layout ideal for modern living. Located just minutes from the high school, Summit Centre, and Gostik Park soccer fields, this home blends convenience with comfort. Step inside to find a large dine-in kitchen perfect for gatherings, a dedicated office at the front of the home for working or studying from home, and a laundry room conveniently located on the second level. The primary suite features a generous walk-in closet, a beautifully appointed ensuite with double sinks, and a private water closet. Enjoy the added bonus of a full, unfinished basement for ample storage and a spacious two-car garage. With plenty of upgrades throughout, this home offers the perfect mix of style, space, and location. Plenty of upgrades throughout. (id:41954)
207 - 6492 Gerrie Road
Centre Wellington, Ontario
Cozy, comfortable, and highly sought after these are just a few words that describe the Allan Suites in historic Elora. These condos are nestled on the edge of green space, yet just a stone's throw from the many amenities of downtown. Key features of unit 207. End unit with lots of natural light and windows, very secluded only one small adjoining wall with another unit, include two bedrooms, two bathrooms, an open balcony, two parking spaces, over 1,300 square feet of living space, affordable Geo thermal heating and cooling, a private locker, and here's the kicker a garage for added convenience. The building also offers great amenities, including an overnight guest suite, an exercise room, indoor bicycle storage, and a party room. Don't miss out on this well-maintained condo that offers a high quality of living with a low-maintenance lifestyle. Book your showing today! (Building built by James Keating Construction Ltd in 2014) (id:41954)
2076 Queensbury Drive
Oshawa (Taunton), Ontario
Beautiful 4-Bedroom Detached Home In The Highly Sought-After Taunton Community Of Oshawa! This Spacious Home Features A Versatile Loft Upstairs, Ideal For A Home Office Or Lounge. Enjoy An Open-Concept Kitchen And Family Room, Along With A Separate Living And Dining Room For More Formal Gatherings. The Finished Basement Offers A Bedroom, 4-Pc Bath, And A Custom Home Theatre Setup. Step Outside To A Relaxing Detached Deck With A Second-Level Platform Backing Onto A School, Parks, Shopping, And Transit. A Must-See! (id:41954)
1991 Yonge Street
Toronto (Mount Pleasant West), Ontario
Own A Fully Built Out, Fully Llbo Licensed Restaurant At Yonge & Eglinton, One Of Toronto's Busiest Hubs. Surrounded By Condos, Offices, Shops, And Transit, This Space Is Perfect For Launching Or Expanding Your Brand. Midtown Toronto Is Rapidly Growing With Steady Foot Traffic From Professionals, Families, And Students. Steps From The Subway And Upcoming Crosstown Lrt, The Area Is Lively, Walkable, And A Top Destination For Dining And Nightlife. Rent: $12,890( TMI, HST & Water Included) Llbo License For 76 Seats Inside, 10 Seats On Street-Facing Patio. Large Basement Ideal For Catering, Storage, And Prep. 17 Ft Commercial Hood. Walk-In Cooler + Walk-In Freezer. (id:41954)
24 Augusta Avenue
St. Catharines (Facer), Ontario
24 Augusta offers the perfect blend of investment potential and comfortable living. Situated in a vibrant and central neighbourhood, this legal duplex presents an exceptional opportunity for savvy investors or homeowners looking to offset their mortgage. The upper unit has an updated kitchen with stainless steel appliances, 3 bedrooms and a renovated 4-piece bathroom. The lower unit has an updated kitchen with stainless steel appliances, 1 bedroom and an updated 4-piece bathroom. This charming property boasts a prime location, close to amenities, schools, parks, and transportation routes, ensuring convenience for both residents and tenants. Enjoy updated amenities, including a renovated upstairs washroom (2023), a modern front entry staircase (2023), a newly installed fence (2023), 5-6-year-old shingles and a new shed roof (2023). (id:41954)











