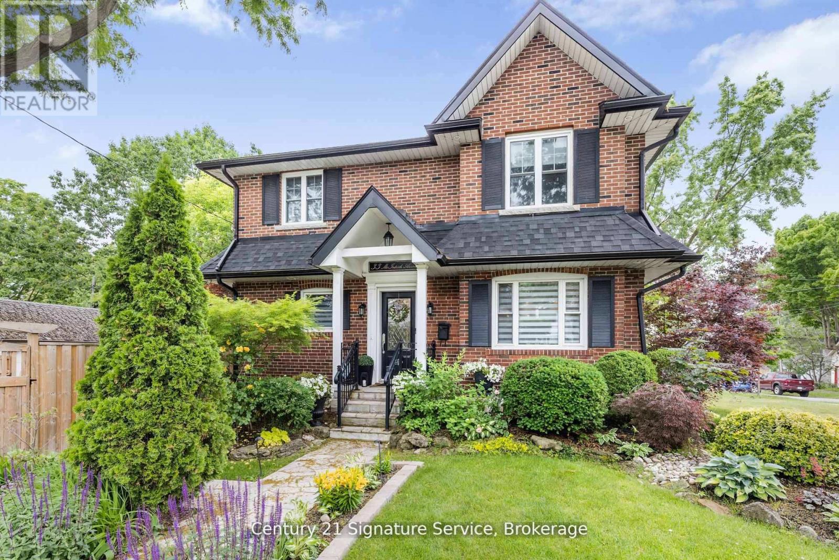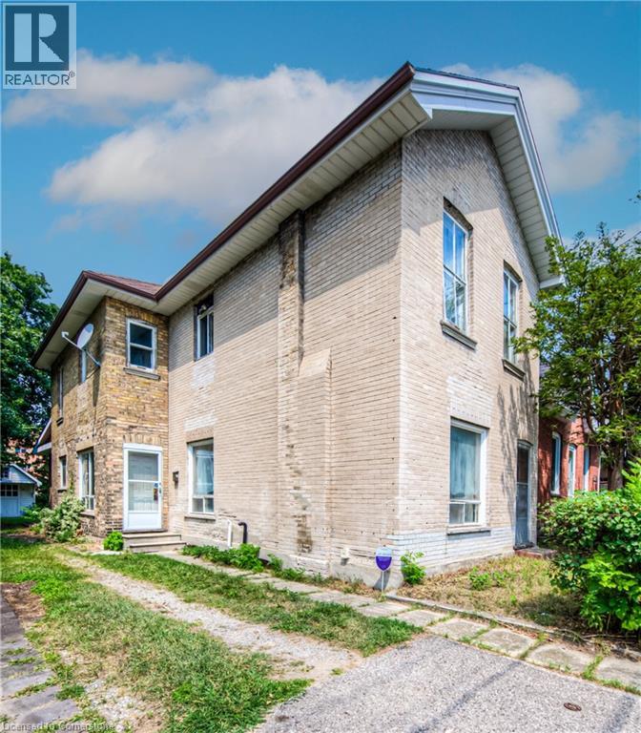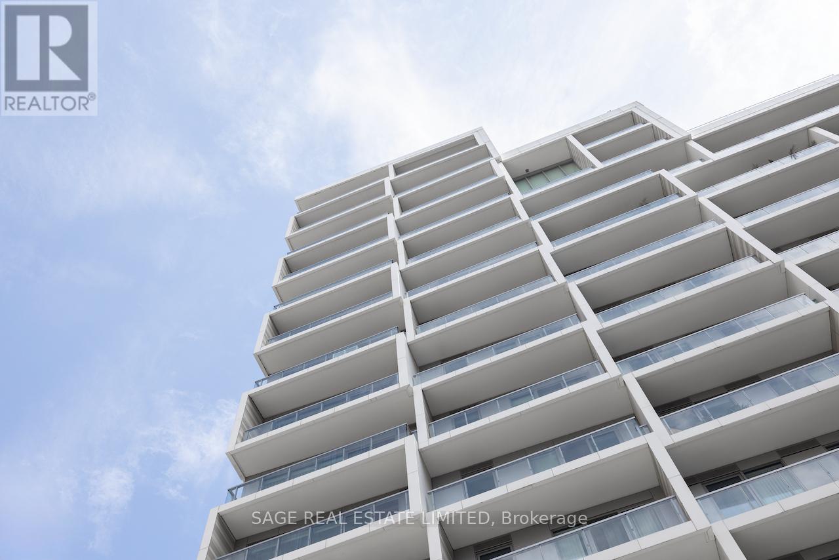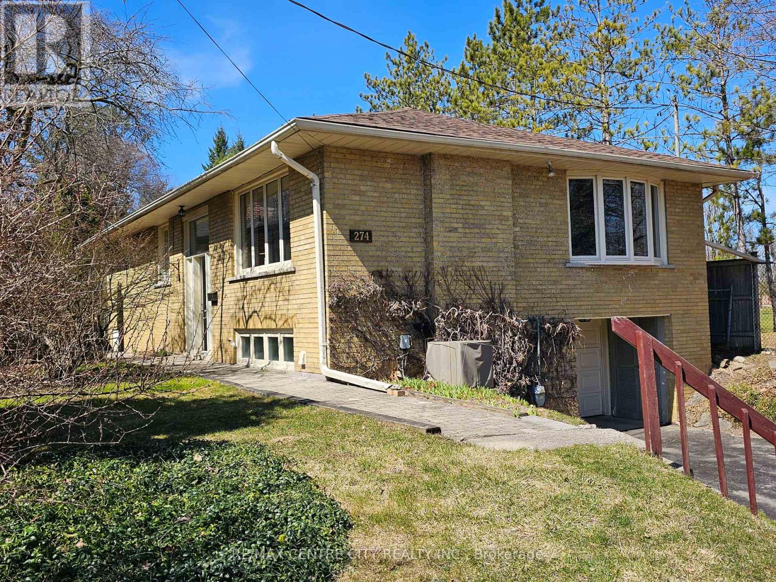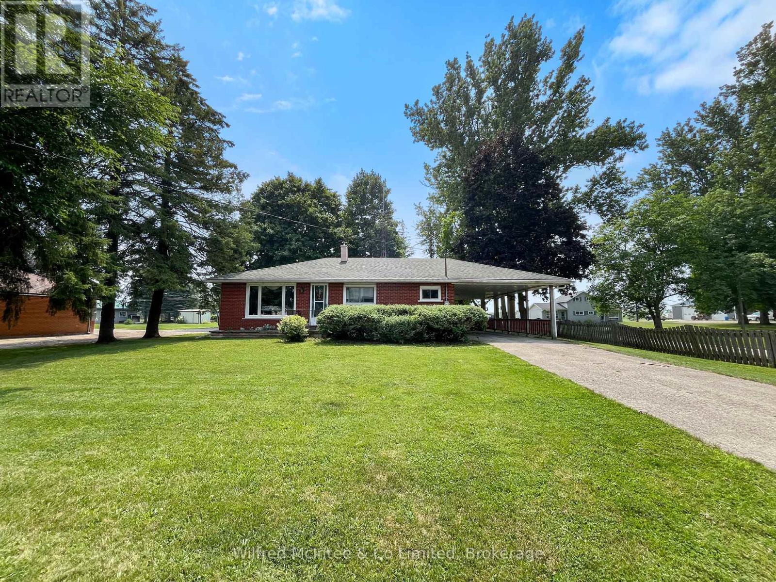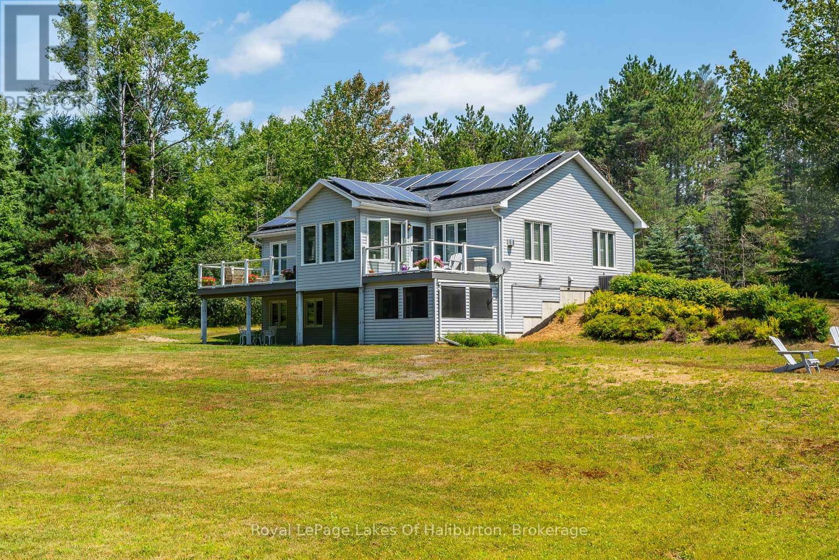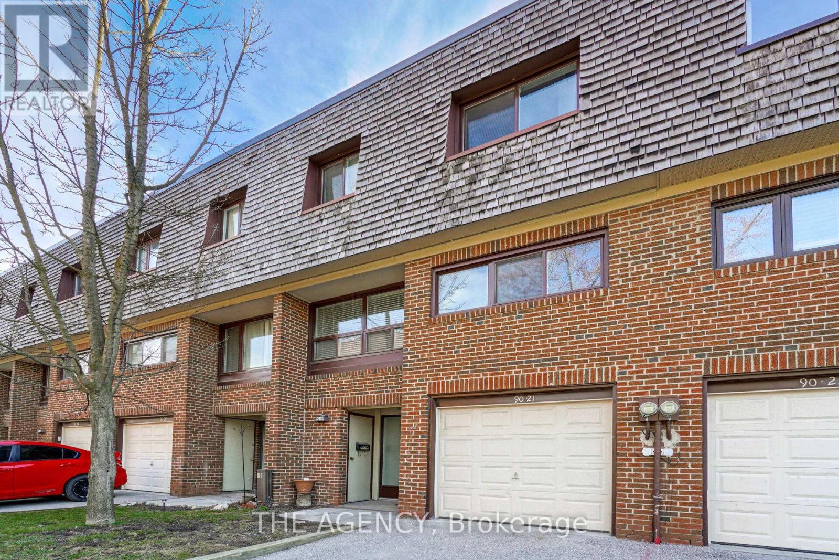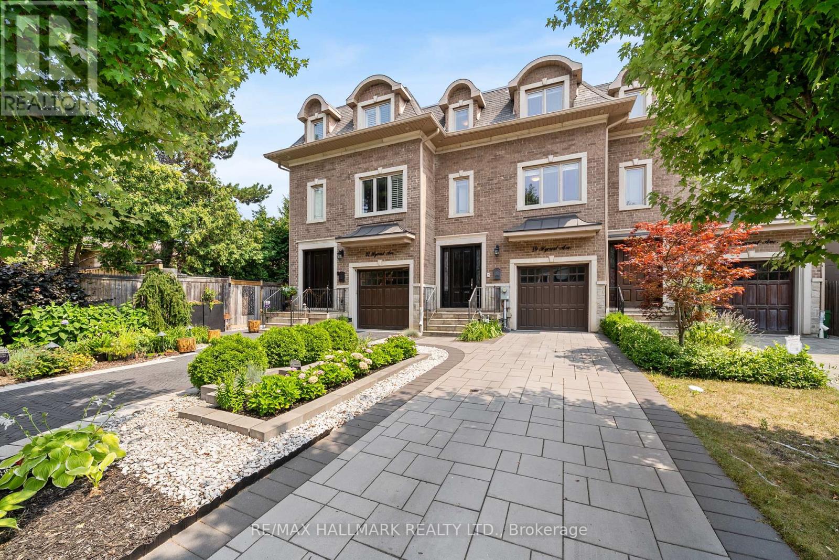33 Mcintosh Avenue
Toronto (Stonegate-Queensway), Ontario
Welcome to this beautifully renovated 3+1 bedroom, 4 bathroom home in the desirable Stonegate-Queensway community. Featuring a modern interior with an open-concept main floor, this home is filled with natural light and designed for comfortable living and entertaining. The contemporary kitchen includes upgraded appliances and overlooks a spacious living/dining area. A separate side entrance offers flexibility for an in-law suite or potential income opportunity. Upstairs, you'll find well-sized bedrooms and stylishly updated bathrooms. The home is equipped with a new furnace installed (2025) Featuring medical-grade air filters and HRV system, new roof (2023) for peace of mind. Conveniently located close to highways, the lakefront, walking distance to transit, Jeff Healy Park, highly regarded school districts, shops and restaurants on The Queensway, this is a rare opportunity to own a move-in-ready home in a prime west Toronto neighbourhood. (id:41954)
14 Bond Street
Brantford, Ontario
This large home is in significant need of renovation and sold in as-is condition. For a home that's over 100 years old, it's still very solid. The home is situated on a huge double wide lot and MAY lend itself to future development or severance subject to municipal approval. Contractors/Developers/Flippers - this is the one you've been looking for. Don't let it get away. Great potential. (id:41954)
910 - 118 Merchants Wharf
Toronto (Waterfront Communities), Ontario
Welcome to an unparalleled living experience at Tridel's Aquabella. Suite 910 is a meticulously upgraded three-bedroom double corner suite offering endless, unobstructed panoramic views spanning East, South, and West. The suite provides seamless indoor-outdoor living with walkouts from every room to three private balconies and a grand, southwest-facing terrace overlooking the lake.The sophisticated interior is defined by 10-foot smooth ceilings, floor-to-ceiling windows, and an exceptionally efficient open-concept layout that maximizes every inch of the expansive 2,621square feet. No detail has been overlooked in the finish level, which includes an integrated smart home system, rich hardwood floors, a central vacuum, and automated power roller shades, and a a steam shower, for effortless convenience. The gourmet kitchen is a chef's dream, featuring a generous breakfast bar island with a built-in wine fridge, a pantry, and a suite of premium Miele appliances, including an integrated fridge, dishwasher, stainless steel gas cooktop, and built-in wall oven. Quartz countertops and a matching backsplash, a double under mounted sink, and recessed under-cabinet lighting complete this elegant space. Each of the three bedrooms serves as a private retreat, offering ample closet space and a luxurious ensuite washroom. Aquabella offers comprehensive amenities including a fully equipped fitness centre, sauna, steam room, and a seventh-floor rooftop with an outdoor pool, cabanas, and stunning views ofthe lake. The building also provides sophisticated entertainment spaces like a private theatre, billiards lounge, and a rooftop party room. Adding to the convenience are services such as a24-hour concierge, guest suites, visitor parking, and bike storage.Residents have easy access to Harbourfront's premier amenities like Sugar Beach, the boardwalk,The Distillery District and St. Lawrence Market, all within a short walk. (id:41954)
1436 - 135 Lower Sherbourne Street
Toronto (Waterfront Communities), Ontario
Welcome to Time & Space Condos where luxury, location, and lifestyle collide in the heart of downtown Toronto! Located at Front St E & Sherbourne, this stunning 3-bedroom, 2-bath suite offers a spacious, functional layout with no wasted space, soaring 9-ft ceilings, sleek laminate flooring, and a private balcony with breathtaking south-facing views. Steps from the iconic St. Lawrence Market (Phase 2 coming soon!), Distillery District, waterfront, and top grocery stores like No Frills. Walk to Torontos best restaurants, cafes, shops, and entertainment! Quick access to the Financial District, George Brown College, DVP, and TTC at your doorstep. Minutes to Union Station, King Streetcar, and major highways perfect for professionals, students, and investors looking for prime rental potential! (id:41954)
274 Burnett Avenue
Toronto (Lansing-Westgate), Ontario
An amazing opportunity in highly desirable and sought after North York, enjoying all that Yonge and Shephard have to offer. Welcome to 274 Burnette Ave. nestled into a large lot surrounded by tree's. Exceptionally private and peaceful. Beautiful sq. footage in this four bedroom (or three bedroom + den) one floor home. Spacious living & dining room bathed in natural light with gleaming hardwood floors. A functional kitchen offers many options for future plans. Down the hall, 4 good sized bedrooms. The back bedroom/den with access to the deck and a gorgeous private yard. The lower level rec room with a gas fireplace will easily accommodate a sitting & games area. (Note the dimensions). Laundry room / utility room again, bright and sunny with quick access to the garage. A second 3 pc. bath nicely accessible from all directions of the house. A convenient clean up area at the end of a yard work day. (Fireplace in Livingroom is decorative only) (id:41954)
103 - 362 Fairview Street
Wilmot, Ontario
Modern, carpet-free 3-bedroom, 3-bathroom self-managed condo offering style, space, and convenience! This beautifully designed Brownstone Townhome unit features an open-concept main level with a large foyer area offering a closet space for your outdoor storage. Heading further into the main level, you will find a walk-out balcony from the living/dining room perfect for entertaining or relaxing. The sleek kitchen features stainless steel appliances, marble countertops and opens seamlessly to the stunning living space, creating a bright, airy atmosphere. Upstairs, the spacious primary bedroom boasts a Juliette balcony, large walk-in closet, and a stunning 4-piece ensuite with double sinks. Parking for two vehicles, including an attached garage and offering a rough-in for an EV car. The unfinished basement offers endless potential, plus laundry and ample storage. Located in the welcoming town of New Hamburg, close to walking trails, shopping, local eateries, parks, and quick access to Highway 8. This 2 story beauty is a must see! (id:41954)
10342 Beach O'pines Road
Lambton Shores (Grand Bend), Ontario
A rare opportunity in Beach O Pines; Grand Bends most exclusive gated enclave. This is the largest non-waterfront parcel in the community at 1.66 acres, offering absolute privacy just steps from one of the finest private beaches on Lake Huron. Located a short 300-meter stroll to deeded beach access, this exclusive listing delivers the serenity of a forested retreat with the soundtrack of waves in the distance.Set within this unmatched property is a meticulously kept 5-bed, 4-bath bungalow offering 3,110 sq ft of open-concept living. Soaring cedar-beamed ceilings frame the main living area, anchored by a striking fieldstone fireplace. The expansive main-level primary suite features triple closets; including a dedicated dressing room and a newly updated ensuite with a modern glass shower. An inviting cedar sunroom; fully enclosed with radiant in-floor hot water heating, provides year-round enjoyment and a seamless flow to the ultra-private backyard, where a hot tub awaits beneath the canopy of mature trees. Two additional walkouts from the principal living areas enhance indoor-outdoor living. The thoughtfully designed lower level features a spacious rec room, two additional bedrooms, full bath, and ample storage; ideal for extended stays or multi-generational living. An attached two-car garage completes the homes functional footprint. Beach O Pines is a community like no other. Rich in character and history, originally developed in the 1920s as a luxury retreat. Today, it remains a secure, low-density haven of winding roads, towering pines, and timeless charm. Residents enjoy private beach access, seasonal events, and a peaceful atmosphere that's increasingly rare. Just minutes from Grand Bends main street, Pinery Provincial Park, golf, wineries, and the area's renowned arts and motorsports scenes, this market-scarce estate offers not only a home, but a legacy. One of the most significant offerings in the region. (id:41954)
211 14 Concession
South Bruce, Ontario
Discover the charm and potential of this solid three-bedroom, one-bathroom brick bungalow, nestled on a spacious lot surrounded by mature trees. The main floor features a functional kitchen and bathroom, flowing into a cozy living room perfect for relaxing evenings. Downstairs offers additional living space, along with laundry and storage. The flat, treed yard offers space to play, garden, or simply enjoy the quiet. Located just minutes from Hanover, this home combines rural serenity with easy access to town amenities a perfect blend of quiet living and convenience. So much potential in this cozy home, come take a look and make it your own. (id:41954)
58 Normandy Drive
Stratford, Ontario
Whether you're a first-time homebuyer, downsizing, or looking for a serene location near Stratford's vibrant core, 58 Normandy Drive offers a rare combination of comfort, charm, and convenience. Welcome to this beautifully maintained 2-bedroom, 2-bathroom bungalow located in one of Stratford's most sought-after neighbourhoods. Nestled on a quiet street just a 15-minute walk to downtown, this charming home features mature trees, professional landscaping, and a lush vegetable garden. Inside, you'll find a warm and inviting layout with sunroom with heated floor,two gas fireplaces, oak kitchen cabinets, and numerous updates throughout. Ample parking with space for four vehicles. Close to parks, schools, and shopping. A perfect blend of comfort, character, and location! (id:41954)
1030 Sawdust Road
Minden Hills (Snowdon), Ontario
Charming 3-Bedroom Home with Modern Comforts and Incredible Value! Welcome to this beautifully maintained home offering the perfect blend of space, functionality, and modern amenities. Featuring 3 spacious bedrooms and 3 bathrooms, this property is ideal for families, retirees, or anyone seeking comfort and convenience in a peaceful setting. At the heart of the home is a stunning great room with a bright, open-concept kitchen complete with a breakfast bar, perfect for casual dining and entertaining. The space flows seamlessly into the living and dining areas and offers a walkout to a screened-in porch, leading to expansive sundecks ideal for outdoor living, lounging, and hosting. A large family room adds flexibility for movie nights or relaxing with loved ones, while solar panels significantly reduce hydro bills and a whole-home generator ensures you're always covered no matter the season.Step outside to enjoy a private hot tub room, multiple patios and decks, a generously sized backyard, and a two-car garage with plenty of storage. Located just off Gelert Road on a municipal year-round road, this home provides reliable access in all seasons. Outdoor enthusiasts will love the nearby Haliburton County Rail Trail for four seasons of recreation, including hiking, cycling, ATV riding, snowmobiling.. You're also within walking distance to the beautiful Drag River, perfect for quiet strolls or paddling. All this, just 10 minutes from the town of Minden, where you'll find shops, restaurants, schools, and all essential amenities.This is your chance to own a well-appointed home that combines energy efficiency, indoor-outdoor living, and unbeatable access to nature and town conveniences. A true gem in the heart of Haliburton County! (id:41954)
21 - 90 Castlebury Crescent
Toronto (Bayview Woods-Steeles), Ontario
Bright & Beautiful 3-Bedroom, 2-Bath Townhome in an Unbeatable Location!Step into this inviting and meticulously maintained home that blends comfort, style, and convenience. Bathed in natural light, this spacious townhome features gleaming hardwood floors throughout the main level, a stunning renovated kitchen with a cozy breakfast nook, and a separate dining area that overlooks the airy living room complete with a walk-out to your own private backyard oasis.Perfect for families and commuters alike, this gem is just a short stroll to the GO Station, TTC, plazas, grocery stores, and some of the areas top-rated schools, including Jackson, Zion Heights, and Seneca College.Downstairs, the fully finished basement impresses with luxurious marble flooring ideal for a rec room, home office, or guest space. Thoughtful recent upgrades include a new roof (2020), windows (2016), beautifully updated kitchen and bathrooms, and fresh paint (2025), making this home move-in ready and worry-free.Dont miss your chance to own this warm and welcoming home in one of the most sought-after neighborhoods! (id:41954)
19 Hycrest Avenue
Toronto (Willowdale East), Ontario
Welcome to 19 Hycrest Ave! Situated on a tree-lined, family-friendly cul-de-sac, this exquisite 4+1 bed, 5 bathroom, 3-storey home combines luxury upgrades and modern design for your ultimate turn-key freehold home with no monthly maintenance fees! Step up to a beautifully landscaped front yard with stone driveway and attached garage. Sophisticated and inviting, the heart of the home is the open concept main floor with soaring ceilings. The spacious living and dining areas flow seamlessly with ample natural light from the large windows, creating an entertainer's delight. The chef's kitchen dazzles with high-end finishes including stone counters, undercabinet lighting, s/s appliances, and a waterfall island with breakfast bar. Walk out to the stunning, fully fenced backyard with a sizeable stone patio, gas BBQ hookup, and turf lawn, creating an outdoor oasis. The third-floor primary suite is a personal sanctuary with private balcony, dressing area with a custom, built-in vanity and wardrobes with organizers, a walk-in closet, and a luxurious 6-pc ensuite featuring a soaking tub, rainfall shower, and double vanity. 3 additional spacious bedrooms all with their own ensuites, and walk-in closets. The 2nd floor office is the perfect flex space- guest suite, kids playroom, or home office. The finished basement is designed for relaxation and entertainment, with a rec room, built-in cabinetry, bar fridge, and ample storage. Direct home access to the attached garage, with updated epoxy floors and panelling, offers ever-needed storage and convenience. Whether looking for a family home or an executive retreat, this home is the perfect blend of elegance, comfort, and modern living, where every detail has been carefully crafted. Located in the highly sought-after Hollywood/ Earl Haig school district, and just a 5-minute walk to Bayview Subway station. Steps to Bayview Village shopping, Yonge and Sheppard amenities, community centre, tennis courts, parks, paths, and so much more! (id:41954)
