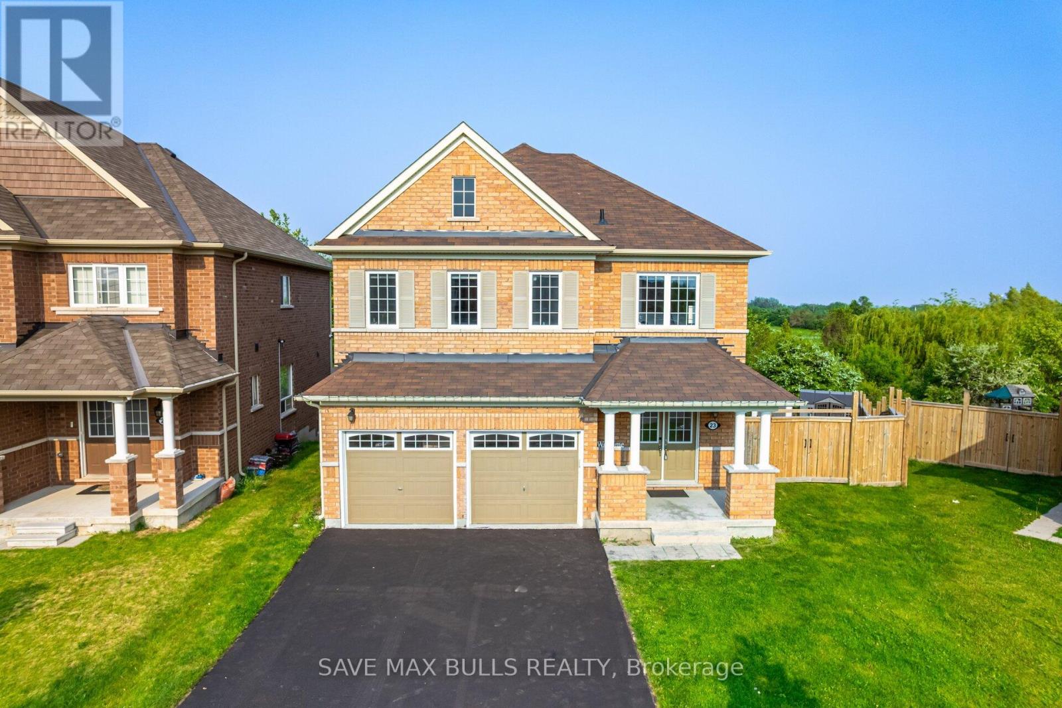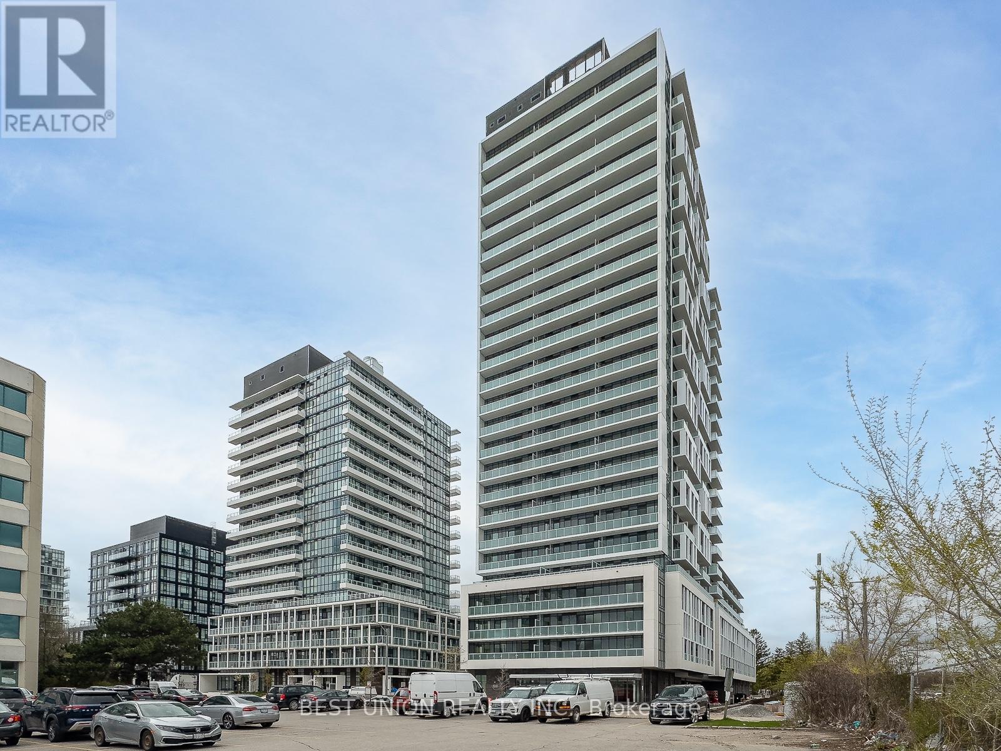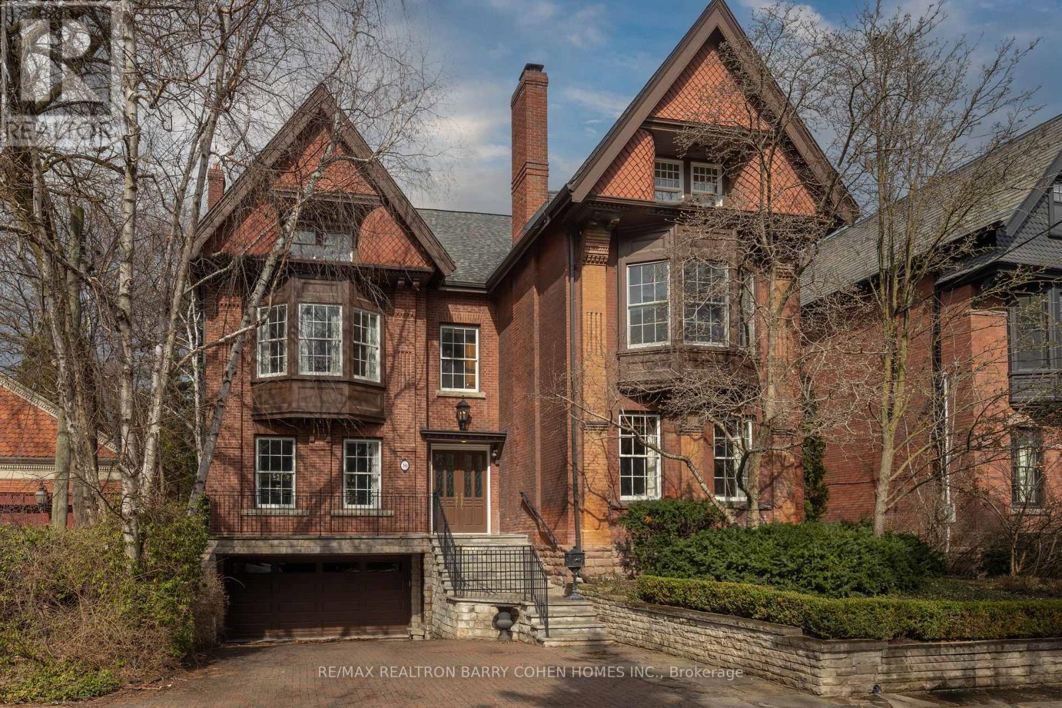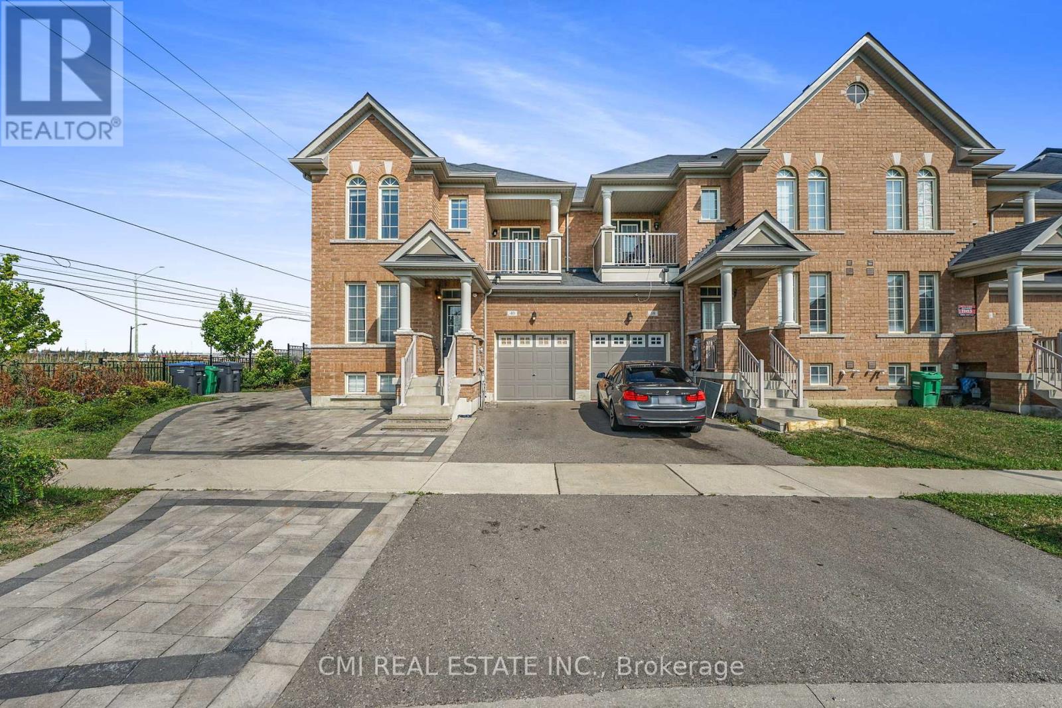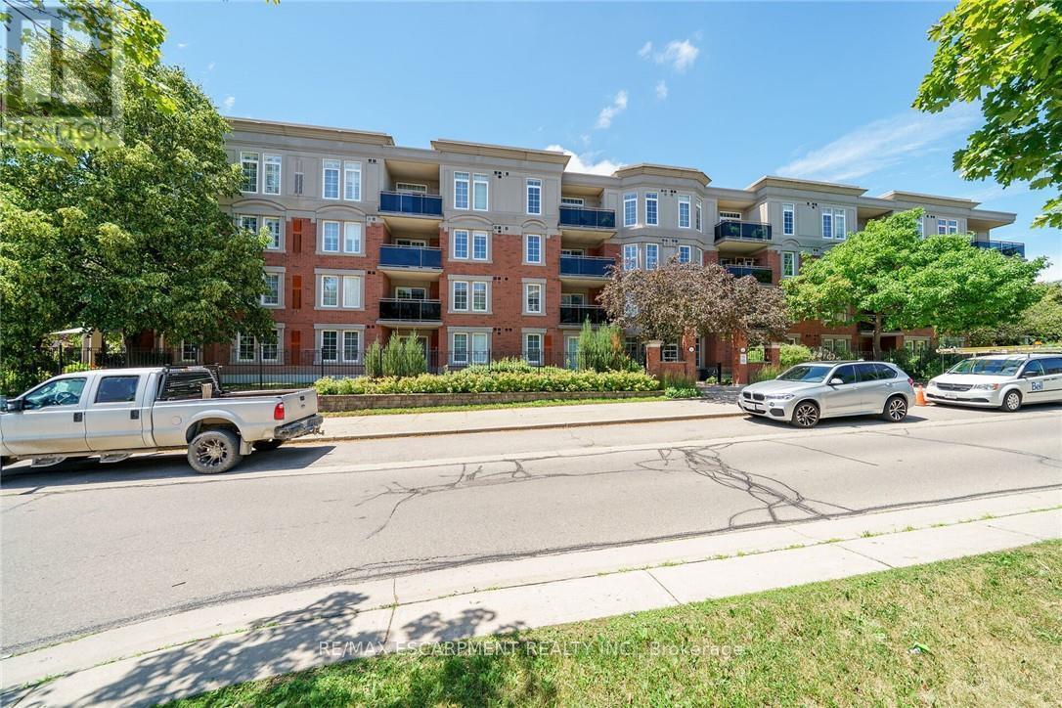23 Kilpatrick Court
Clarington (Bowmanville), Ontario
A Rare Opportunity for Multigenerational Living! Discover this beautifully upgraded 2-family home offering over 3,953 sq. ft. of finished living space on a serene pie-shaped lot backing onto protected conservation. Bright and spacious throughout, this home features 4+2 bedrooms, 4.5 bathrooms, and two full kitchens having legal finished basement with separate entrance. The main floor boasts an open-concept layout with stunning ravine views, while the upper level includes a conveniently located laundry room. Located on a quiet court, this professionally landscaped property is just minutes from major high ways, top-rated schools, upcoming GO Station, Walmart, Hope Depot and Canadian Tire - and only under an hour from down Town Toronto. (id:41954)
2706 Bayview Avenue
Toronto (St. Andrew-Windfields), Ontario
Welcome to this exquisite custom-built luxury residence, a true masterpiece offering timeless elegance and modern convenience. Set on a rare 100-foot wide by 220-foot deep lot, this stunning home features over 5,586 sq. ft. of refined living space, plus an additional 2,636 sq. ft. finished walk-out basement that opens to a private Outdoor Oasis. Beyond the dramatic curb appeal and auto-gated entry, you'll find an impeccably designed home showcasing top-tier luxury finishes throughout. The grand two-storey foyer with skylight sets the tone for soaring ceilings, rich Brazilian cherry hardwood, and heated marble floors. The gourmet chefs kitchen is open to the breakfast area with walkout and overlooks the spacious family room complete with fireplace and custom built-ins. Additional highlights include an elevator, a main floor library, and five fireplaces throughout. Enjoy two lavish primary retreats, each with gas fireplaces, walk-in closets, and luxurious 5-piece ensuites. The lower level is ideal for entertaining and relaxation with a recreation room, gym, nanny or guest suite, roughed-in home theatre, and direct walkout to the expansive garden and pool. Additional features include two furnaces, A/C, and close proximity to top-rated schools, Bayview Village, York Mills Plaza, and Highway 401. (id:41954)
703 - 188 Fairview Mall Drive
Toronto (Don Valley Village), Ontario
Luxury living in unit 703 -188 Fairview Mall Dr. Like new beautiful bright 1 bedroom 9ft high ceiling unit with floor to ceiling windows. Modern kitchen with quartz countertop, movable kitchen island, and stainless steel appliances. Spacious locker for extra storage. Enjoy access to fantastic amenities in the building such as gym, yoga, fitness room, rooftop deck, bbqs, concierge, and more. Prime location: across from Fairview Mall, steps from Don Mills subway station, easy access to highways 404 & 401, close to Seneca college, schools, shops, libraries, and much more. (id:41954)
10 Pine Hill Road
Toronto (Rosedale-Moore Park), Ontario
Updated Rosedale Residence at Courts End. Fantastic Opportunity For Multi-Generational Use Or Partnership Living While Enjoying Two Primary Suites. Sited On A Sprawling Double Lot In Toronto's Most Prestigious Neighbourhood, A Rarity Both In Scale & Sophistication. Meticulously Preserved Victorian Architecture, Elevated W/ Modern Luxuries & Discerning Taste. Original Heirloom-Quality Millwork, Solid Wood Doors & Oak Floors Throughout. Enchanting Forested Backyard Among The Largest In The Neighbourhood. Impressive Entrance Hall W/ Marble Floors. Living Room W/ French Doors To Rear Gardens, Gas Fireplace W/ Stunning Sculptured Marble Surround. Formal Dining Room W/ 10-Ft. Ceilings & Original Crown Moulding. Charming Family Room W/ Custom-Built Brick Accent Wall, Classic Gas Fireplace & Wall-to-Wall Bookcase. Light-Filled Gourmet Kitchen W/ High-End Appliances, Central Island W/ Brazilian-Imported Stone Countertop, Custom Cabinetry, Breakfast Area & Walk-Out To Deck. Exquisite Office W/ 20+Ft. Vaulted Ceilings, Mezzanine Balcony & Gas Fireplace W/ Original Blue Marble Surround. Two Expansive Primary Suites On Second Floor. First Primary Suite Boasts Custom-Built Beauty Room, 5-Piece Ensuite W/ Solid Onyx Stone Finishes, Vast Private Boudoir & Dressing Room. Second Primary Suite W/ Bespoke Walk-In Closet & 5-Piece Ensuite W/ Marble Finishes. Third Floor Presents 2 Bedrooms, Sitting Room & 4-Piece Bathroom. Updated Basement Featuring Entertainment Room W/ Lounge & Custom-Built Wet Bar W/ Waterfall-Style Island, Nanny Suite, 3-Piece Bathroom W/ Heated Floors, Laundry & Mudroom W/ Garage Access. The Most Impressive Backyard On The Block W/ Tree-Lined Privacy, Garden Paths, Large Deck & Stone Waterfall. Sought-After Location On Quiet Cul-de-Sac, Steps To Branksome Hall, Rosedale Valley, Bloor-Yorkville, TTC & Downtown. A Truly Remarkable Residence In Every Aspect. (id:41954)
839 Fairway Crescent
Kitchener, Ontario
Updated 3-Bed, 3-Bath Semi in Prime Kitchener Location! Beautifully maintained and move-in ready, this spacious 3-bedroom, 3-bath semi-detached home is located on a quiet, family-friendly street in a desirable Kitchener neighbourhood—ideal for first-time buyers or growing families. The main floor features a large foyer, updated 2-pc bath, inside access to the garage, and a stunning updated kitchen with quartz counters, subway tile backsplash, island with seating and storage, coffee bar, and pantry. Stainless steel appliances included. The open-concept living and dining area is perfect for entertaining, with a walkout to a party-sized deck and a private,yard with mature trees, shed, and adjacent walkway leading to Beaumont Park Playground. Upstairs, you'll find three generous bedrooms. The primary easily fits a king-size bed and offers double closets and a stylish accent wall. The second bedroom is spacious and could accomodate a king bed or bunk beds and the third makes a perfect office, nursery, or guest room. The finished basement offers a separate side entrance, rec room with electric fireplace, 3-pc bathroom, laundry, storage, and a bonus salon space (ideal for a wet bar or home business). This oversized reverse pie-shaped lot offers privacy and space, all in a location close to schools, shopping, highways, and just minutes to Cambridge and Guelph. Shows A+++ (id:41954)
10 Edenridge Drive
Brampton (Southgate), Ontario
Spacious Fully Bricked Home in the Sought-After "E" Section of Bramalea! This well-maintained home features a 6-car LONG double driveway and a bright eat-in kitchen with a double sink. Spacious Living Area. 3 bedrooms on upper level with full bathroom. The finished basement offers living area, bedroom, kitchen & full bathroom. Ideally located just 5 minutes from the GO Station and close to schools, shopping, parks, recreation centers, and public transit. Easy access to Highways 410 and 407. Move-in ready and perfect for families or commuters! Air Conditioner (2016) & Roof (2016) (id:41954)
40 Spokanne Street N
Brampton (Sandringham-Wellington North), Ontario
Welcome to highly sought-after Brampton Dixie and Mayfield Road neighborhood! This stunning corner freehold townhouse, which lives like a semi-detached home, is an opportunity you don't want to miss. At over 1975 square feet above grade, this home is designed for spacious living. The main floor features a large family room and a separate living room, giving you plenty of space for relaxation and entertaining. Upstairs, you'll find four generously sized bedrooms, including a primary bedroom with a luxurious 4-piece ensuite bathroom. The basement adds incredible value with a separate entrance, a second kitchen, two bedrooms, and two full bathrooms, making it perfect for an in-law suite or rental potential. Located just minutes from major highways, parks, and all the essential amenities, this home offers both convenience and a luxurious lifestyle. This property won't last long, so act fast and start your next chapter in this incredible neighborhood. (id:41954)
15 Burlington Street
Toronto (Mimico), Ontario
Welcome to 15 Burlington St.! A beautifully renovated, spacious, open-concept detached home featuring 3 bedrooms and 2 bathrooms. New windows, electrical, furnace, AC, hardwood floor, potlights, waterproofed basement with sump-pump, gorgeous custom kitchen cabinets and quartz counters. Endless upgrades - ESA & Enbridge certified! Entertain in grand style - custom fireplace accent wall that enhances the spacious floor plan. This east-facing home is drenched in natural light, enhancing its warm and inviting atmosphere. A covered front porch welcomes you with classic curb appeal, perfect for enjoying your morning coffee or unwinding in the evening. The private deck in the spacious backyard offers additional outdoor space to relax, entertain, or create your own personal oasis. Steps to Lake Shore waterfront, beautiful parks, trendy shops/restaurants, and TTC. Homes in this area are highly sought-after, and 15 Burlington St. is no exception. (id:41954)
407 - 2300 Parkhaven Boulevard E
Oakville (Ro River Oaks), Ontario
Open Concept Penthouse unit, featuring master bedroom with ensuite, second bedroom, 4 pcs bath, oversize laundry room, 9 ft. ceilings, 2 underground parking spaces. Party room, very well maintained building, ideal for young couple or retirees. This top floor unit is conveniently located near main highways, shopping centre and comes with 2 underground parking spaces The unit is well cared for. (id:41954)
110 Wareside Road
Toronto (Etobicoke West Mall), Ontario
Semi-detached bungalow with 3+1 bedrooms in Central Etobicoke. The main floor features three bedrooms, a renovated bathroom, and an updated kitchen with a large movable island. Primary bedroom has ample closet space overlooking the private fenced-in backyard. Spacious open concept living and dining rooms round out the main floor. A separate side entrance offers in-law suite potential in the tastefully updated basement, featuring above grade windows, a large rec room, renovated bathroom and kitchen. Ample storage space in the basement. This home is in a family-friendly neighbourhood near desirable schools. Steps to transit, close to Hwys, parks, schools, rec centres, and shopping. (id:41954)
410 - 50 Ann Street
Caledon (Bolton West), Ontario
Welcome To The Stunning Boutique Condos At 50 Ann St in Historic Downtown Bolton. Spacious Living with Luxury Design.**Tons Of Upgrades Throughout This 1 Bedroom + Den, 1 Bathroom Suite** Bright & Modern Kitchen Featuring Upgraded Quartz Countertop, Backsplash, Stainless Steel Appliances, Upgraded Hardware, Island With Breakfast Bar. Open Concept Kitchen Flows Into Large Living Room, Boasting Wide Plank Floors, Floor To Ceiling Windows, Walk-Out To Large Spanning Balcony With Views of Boltons Nature On Either Side. Primary Bedroom With Upgraded Barn Door & Wall-To-Wall Mirrored Closet. Stunning Bathroom Finishes With Walk-In Glass Shower. Upgraded Solid Doors & Hardware, Trim & Baseboards. Exceptional Building Amenities - A Concierge For Convenience, A Party Room For Hosting Gatherings, A Rooftop Patio For Enjoying The Outdoors, A Fully Equipped Gym For Staying Active, Underground Bike Rack Storage, And Even A Pet Spa For Furry Friends! Being Just Steps Away From Shops, Bakeries, Restaurants, Community Centre, Parks, Trails, Ravines & Humber River Means There's Always Something Exciting To Explore! Walk To Many Restaurants Including The Valley Bakery, Molinaro Resturant, Wine Spot And Much More. Perfect For End Users & Investors (Built in 2021). (id:41954)
942 Burgess Gardens
Milton (Co Coates), Ontario
What a Find! Freehold no condo fees! End unit so is like a Semi Detached. This beautifully maintained 3-bedroom, 2-bathroom home offers a clean, neutral palette ready to move in and make it yours. The spacious open floor plan is perfect for family living imagine kids doing homework at the island while dinner simmers, gatherings in the generous dining area, and cozy movie nights in the large living room where memories are made. Don't miss the deck off the dining area for BBQs morning coffees or just a watch the day go by kind of relaxation spot. Three well-sized bedrooms provide flexibility for a growing family or the ideal work-from-home setup. Located in a quiet, family-friendly neighbourhood, you are just steps from transit, shops, restaurants, and parks. This is the real deal don't miss your chance to make it yours! The closest schools are Our Lady of Fatima Catholic Elementary School and Tiger Jeet Singh Public School, both within a 0.5km radius. Craig Kielburger Secondary School and Jean Vanier Catholic Secondary School are also nearby, at 1.8km and 2.4km respectively. (id:41954)
