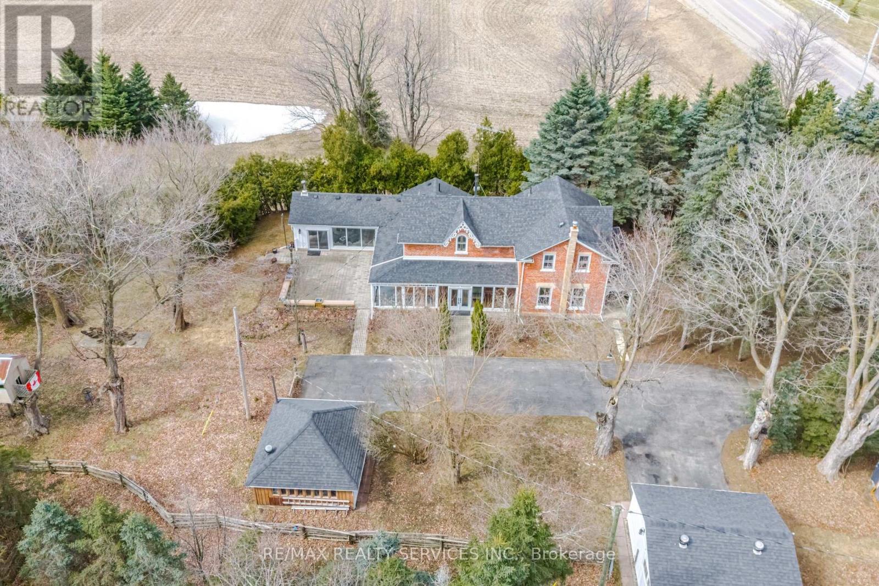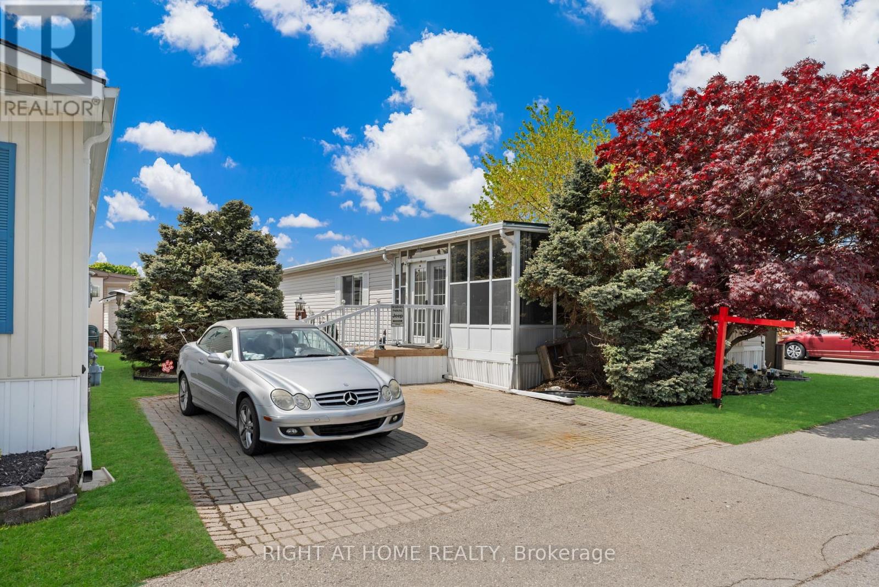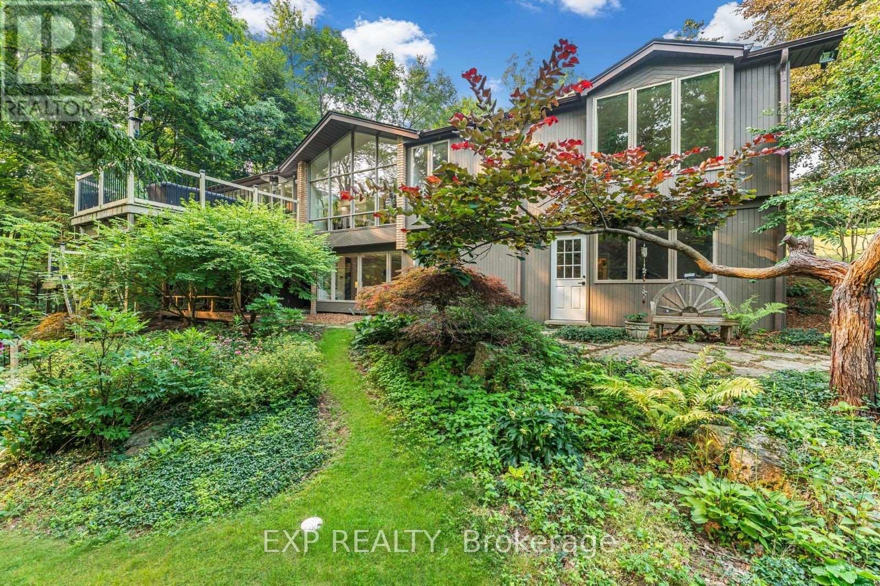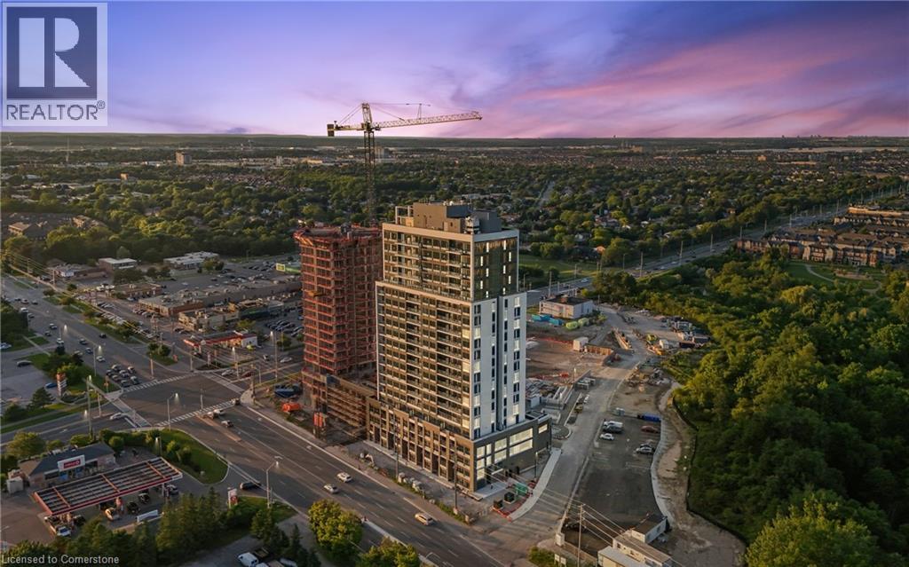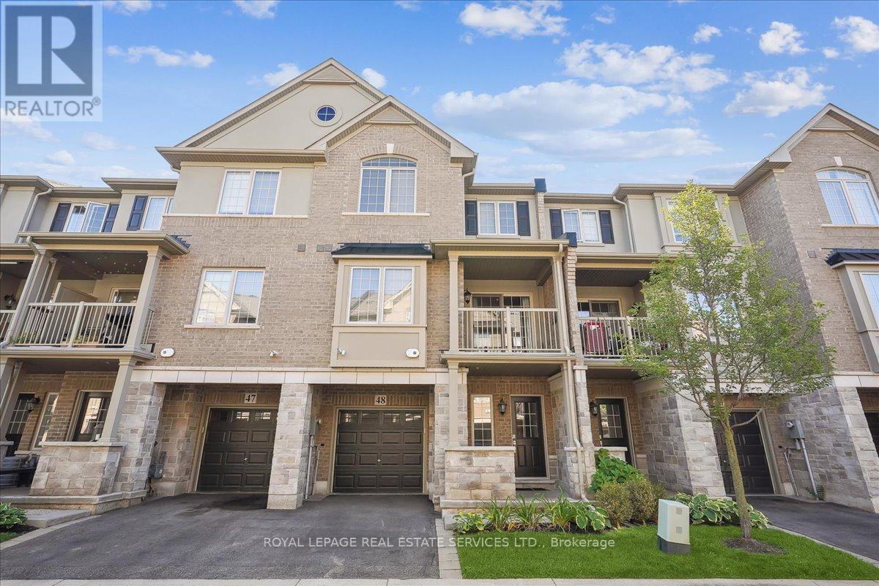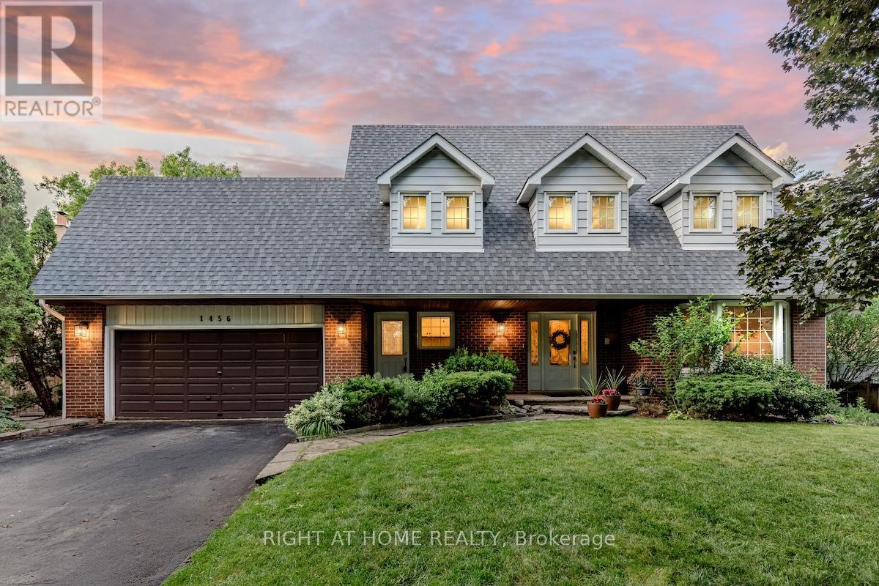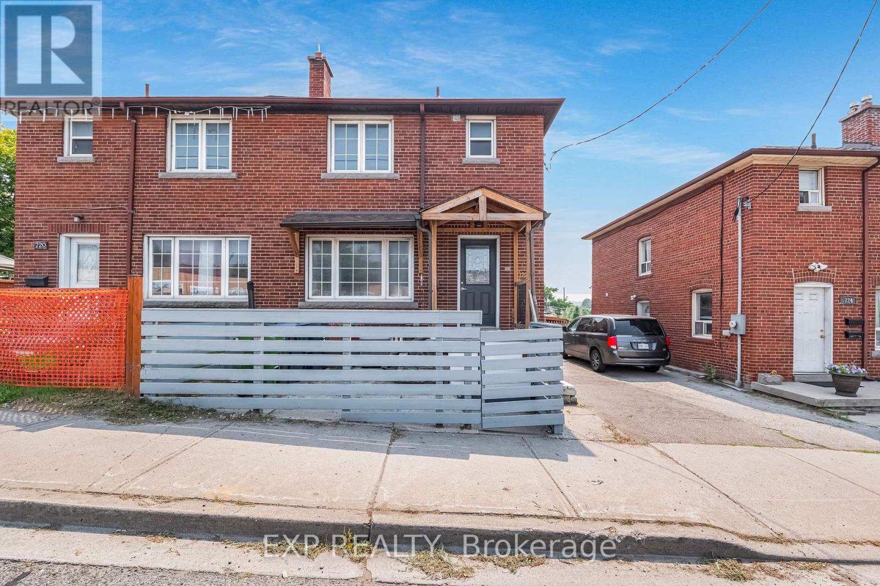33 - 169 Bismark Drive
Cambridge, Ontario
Welcome to West Galt's Best-Kept Secret! Discover this stunning 3-bedroom, 4-bathroom condo townhouse, a true gem in the highly sought-after Blair Crossing community. With exceptionally low condo fees, this home offers incredible value and a lifestyle of comfort and convenience. Step inside the above-grade more than 1,375 sq ft property to find a bright and open-concept main floor. The spacious kitchen is a chef's delight, offering plenty of cabinetry and counter space, while the living room, with its beautiful flooring, provides a welcoming space for gatherings. Sliding doors lead you to your private backyard and patio, the perfect spot for relaxing and entertaining outdoors. Upstairs, the expansive primary bedroom suite is your private retreat, featuring a large walk-in closet and a full ensuite bathroom. Two additional generously sized bedrooms and a full bathroom complete this level, providing ample space for family or guests. The finished basement adds incredible flexibility with a cozy family room and a fourth Washroom, offering extra living space for a home gym, media room, or play area. Parking is a breeze with a single-car garage and a private driveway. Located in a fantastic neighborhood, you're just minutes away from excellent schools, scenic walking trails, parks, and the beautiful Grand River. Enjoy the convenience of being close to downtown Galt, the University of Architecture, and Highway 401. This home is an absolute must-see! (id:41954)
507506 Highway 89
Mono, Ontario
You have been dreaming of living in a place that is a blend of country comfort with an idyllic estate setting. You have found it. On a 5.42 acre parcel of rolling land, an amazing property designed for relaxation and enjoyment has been created. Start with an original two-storey, four bedroom, and three bathroom century home that has been expanded (to over 3400 sq ft above grade), updated, yet still captures the essence of the original with gorgeous oak woodwork throughout and nine-foot ceilings. Down the tree-lined laneway discover the mixed wood forest on approximately a quarter of the property, with groomed trails through and around the lot. This opens to a wood shed, a two-car garage, a bunkie, horse paddock, pasture, a tree-house, a utility shed, an eleven-hole disc golf layout, the ruins of the original barn, and a secluded firepit. Inside the home you will discover that there are an amazing number of ways to utilize the variety of rooms, including the country eat-in kitchen, dining, den, library, office, sitting room and four bedrooms. Certainly, the incredible solarium with its wood stove, exposed beams, and light-filled space is a focal point and opens to the spacious back patio. A huge bonus is the proximity of the property to the amenities available in both Alliston and Orangeville (under 20 minutes away), and under an hour to Pearson airport. You can own this dream, come experience it. (id:41954)
129 Birge Street
Hamilton (Beasley), Ontario
Welcome to 129 Birge Street, in one Hamiltons up and coming North end neighbourhoods. Only minutes from the General Hospital and easy access to amenities, including Barton Village shops and restaurants. Just down the street from the newly revitalized Birge park with an outdoor pool. This charming 1.5 storey 2 bedroom semi detached home is perfect for first time home buyers or investors. There is parking for 2 cars out front as well as extra parking with laneway access off of the large fully fenced backyard. Inside there is over 1100 square feet of finished living space. New modern flooring flows throughout the main level with open concept living and dining area. There is a convenient main floor bedroom currently used as an office area. An updated 4 piece bathroom and large Kitchen with access to backyard which makes it perfect for bbq and entertaining.Upstairs, the primary bedroom has a large dressing area/walk in closet which has potential to be another bedroom/nursery space.Laundry is located in the basement along with utility and storage space. This home is a must see! (id:41954)
8 - 3033 Townline Road
Fort Erie (Black Creek), Ontario
Fall in Love with this Bright and Open Concept, beautifully maintained 1,220 sq ft bungalow nestled in the sought-after vibrant Black Creek Adult Community in in Vibrant and Scenic Stevensville. Designed for both comfort and entertaining, this Charming Home also features a spacious 180 sq ft Sun-Room and a partially covered 17' x 11' back Deck/Terrace, perfect for enjoying quiet mornings or lively Family gatherings and enjoy the privilege of your manicured side yard. Step inside to discover a formal Dining room ideal for hosting, and a light-filled Kitchen and Family room with soaring Cathedral ceilings. A cozy corner gas Fireplace adds warmth and charm, creating the perfect space to unwind. The Laundry area is conveniently tucked beside the Kitchen, maximizing space and functionality. Down the hall, you'll find ample closets and utility space, a multi-purpose Den/room, a great 5-piece Bathroom with a Jetted Jacuzzi Tub, a spacious Primary Bedroom, and a bright Office/Bedroom with a direct walk-out access to the Deck ideal for work or relaxation. Double paving stone Driveway hosting 2 private parking spots. Outside, a powered 10' x 10' shed provides additional space for hobbies, tools, or seasonal items. Just a short walk from your doorstep, enjoy a vibrant community lifestyle with access to the Community Centre, Tennis Courts, Indoor Whirlpool Spa, Shuffleboard, Heated Indoor & Outdoor Swimming Pools, 2 Saunas and an amazing Library and Gym equipment. Golf and Walking Trails. Lots of activities if you want to be Active like Yoga, Aerobics, Line Dancing, Tai-Chi and Bingo to mention some! Short drive to Niagara Falls, to Crystal Beach, Niagara Safari & Nature Park and much much more! All Park amenities and the Property Taxes included in monthly fee (NOT EXTRA). Don't miss this opportunity to enjoy vibrant, peaceful and carefree living. Schedule your private viewing today! (id:41954)
937 Montgomery Drive
Hamilton (Ancaster), Ontario
Oversized Double-Wide Lot (previously 2 separate lots) backing onto Tiffany Falls in Ancaster Heights. From the moment you arrive at this stunning 3+2 bedroom bungalow, the mid-century charm and modern touches invite you in with a striking double-door entry, floor-to-ceiling windows, and vaulted ceilings that flood the main living space with natural light and panoramic views of the forest.This beautifully maintained home offers a spacious and functional layout, featuring a fully finished basement with two additional bedrooms, perfect for extended family or a home office setup. The warm and inviting living room boasts a contemporary fireplace, hardwood floors, and seamless indoor-outdoor living framed by nature. Set on a lush, private lot surrounded by mature trees, this is your opportunity to own a serene escape-just minutes from Ancaster Village, trails, and amenities. A rare find that combines timeless design with the beauty of conservation living. (id:41954)
569 Creekwood Drive
Saugeen Shores, Ontario
Welcome to 569 Creekwood Drivea beautifully updated and meticulously maintained bungalow built by respected local builder Derek Christie. Nestled in one of Southamptons most sought-after neighbourhoods, this home offers a functional layout with 4 bedrooms and 3 full bathrooms, making it ideal for families, retirees, or anyone looking to enjoy the relaxed, lakeside lifestyle. With a separate entrance from the garage and rough-ins for a kitchen and bathroom, there is excellent potential for a future in-law suite.The main floor features a bright and welcoming living space, a cozy breakfast nook or dining area, and direct access to a private backyard perfect for entertaining or unwinding. You'll also find 3 generous bedrooms, 2 full bathrooms, a designated laundry room, and tasteful details throughout, including crown moulding, ceiling accents, and quality flooring.The fully finished lower level extends your living space with a spacious family room, a full bathroom ensuite, and ample storage. Whether for guests, recreation, or future conversion, the lower level offers flexibility to suit your needs. Outside, enjoy a fully fenced backyard with mature trees, a large deck, and a spacious shed for added storage. Beyond the shed, a peaceful retreat awaits, offering views of the tranquil ravine this property backs onto. A rare and thoughtful feature: this home has been fragrance and chemical-free for the past five years, ideal for those with sensitivities or anyone seeking a cleaner, healthier living environment. Located just minutes from Lake Hurons sandy beaches, schools, trails, and the hospital, this move-in-ready home offers the perfect blend of comfort, convenience, and nature. Prefer a different paint palette? A professional quote of $4,500+HST is available for repainting the main living areas to suit your style. Other notable features; NG Generator for almost full house, sand-point irrigation, landscape lighting, 3 solitude tubular skylights. (id:41954)
8010 Derry Road Unit# 1009
Milton, Ontario
Experience stylish, maintenance-free living in this gorgeous one-bedroom + den suite located in the new Connectt Condominiums. This thoughtfully designed unit features a spacious open-concept layout with large windows that fill the living area with natural light. The sleek, modern kitchen is outfitted with elegant finishes, perfect for both everyday living and entertaining. The versatile den offers the flexibility to create a home office or guest room. The bright and airy primary bedroom includes a private three-piece ensuite, while a separate powder room adds convenience for guests. An in-suite laundry closet completes the functional layout. Residents of Connectt Condos enjoy an impressive array of amenities, including a fitness center, rooftop terrace with panoramic views, outdoor pool, party and event spaces, cozy lounge areas, and 24-hour concierge service — all thoughtfully designed to complement a vibrant lifestyle. Perfectly located at the intersection of Ontario Street and Derry Road, you’re just minutes from shopping, restaurants, Milton District Hospital, green spaces, trails, and easy highway access. (id:41954)
25 Paula Court
Orangeville, Ontario
NOT TO MISS! 25 Paula Court, Orangeville - a stunning two-storey, 4-bedroom home built in 2015, blending modern sophistication with exceptional upgrades. Tucked away on a private court with no homes behind, this property invites you to relax on a sunlit back deck with breathtaking sunset views, enjoy a fully fenced backyard featuring a custom-built shed, and explore a private walking path leading to a serene pond. Step inside to an inviting, light-filled interior, enhanced by California shutters throughout. The living room features warm hardwood floors, while the gourmet kitchen boasts quartz countertops, a center island and premium stainless steel appliances - including a double oven range. The dining area offers a walk-out to the deck, perfect for alfresco dining and entertaining. Numerous renovations have added style and functionality, including redesigned basement stairs with accent pillars (2018) improve connectivity from the main floor, while tastefully applied accent walls in the family room, powder room and basement stair landing (2019) add striking visual details throughout. The fully finished basement, also completed in 2018, showcases a dramatic floor-to-ceiling stone electric fireplace, contemporary driftwood accents, a 3-piece bathroom and a walk-out to the backyard. Additional updates include wainscoting on the main floor, upgraded light fixtures (2024), and refined shiplap accents in the primary and second bedrooms (2025), creating warm, inviting spaces. Updated AC unit, washer/dryer & dishwasher in 2024. A fresh paint job in 2025 further revitalizes the home, while the primary suite offers a tranquil escape with a sliding barn door leading to a luxurious 4-piece ensuite. Ideally located in Orangeville - near shopping, dining, parks, recreation centres, and scenic walking trails through forests and by lakes - this home effortlessly blends contemporary comfort with natural beauty. Experience the exceptional lifestyle that awaits at 25 Paula Court. (id:41954)
48 - 2086 Ghent Avenue
Burlington (Brant), Ontario
Discover upscale living in a prime Burlington location, just moments from the vibrant downtown core and picturesque waterfront. This exquisite 2-bedroom, 1.5-bathroom townhome offers an unparalleled lifestyle, placing you just a short stroll from the vibrant energy of the downtown core and the serene beauty of the waterfront. Discover a world of top-rated restaurants, boutique shops, and cultural festivities right at your doorstep. Soaring 9-foot ceilings and contemporary pot lighting create a spacious and airy ambiance throughout. Gleaming hardwood floors flow seamlessly through the main living areas, complemented by a striking hardwood staircase that adds a touch of elegance.The heart of the home is the stunning gourmet kitchen. It boasts sleek quartz countertops, including a large breakfast bar perfect for casual dining. Discerning chefs will appreciate the suite of higher-end stainless steel appliances and additional kitchen storage provided by upgraded, modern cabinetry. Step out from the living area onto your private balcony an ideal spot for your morning coffee or evening relaxation, complete with a convenient BBQ gas line. The upper level continues to impress with two spacious bedrooms, including a primary suite featuring a walk-in closet. The thoughtful design includes the convenience of bedroom-level laundry. With effortless access to the GO Station and major highways, your commute is as seamless as your lifestyle. This is more than a home; it's your opportunity to experience the very best of Burlington living. Some photos have been virtually staged. (id:41954)
1456 Ballyclare Drive
Mississauga (Erindale), Ontario
Welcome to 1456 Ballyclare Drive - The House That Checks All The Boxes! This Cape Code Style 2 Story Detached Home Has The Ultimate Curb Appeal and is Located on One of The Quietest Streets in the Credit Woodlands with Steps to Direct Access to Erindale Park. With Over 3500 total Living Square Feet This House is Perfect for Family Gatherings, Entertaining and Many Memories to be made. The Kitchen Overlooks and Walks Out to The Beautifully Landscaped Backyard. This Salt Water Pool is Well Designed and Laid Out to Provide Backyard Grass, a Patio, and a Changing Area All Surrounded by Mature Landscaping Creating Ideal Privacy and The Ultimate Experience Throughout The Season. The Square Footage in The Full and Finished Basement is Exceptionally Versatile as It Can Be Used as a Flex Space for Kids Play Area, Extra Entertainment Space, A Guest Space with Two Bedrooms or Even an in-law suite. With a Kitchenette Renovated in 2023 and an opportunity for a full washroom this layout has you Covered! This Home is Equipped with Smart Home Dimmers installed throughout the House along with Smart Doorbell, Thermostat and Smoke Alarms! (id:41954)
37 Arkwright Drive
Brampton (Northwest Brampton), Ontario
Priced to Sell!! Detached 3 + 2 Bedrooms - (4th Bedroom was converted to Large Family Room - Upper Level; Builder's Floor Plan) Huge Front Porch to Double Door Entry. Open Concept Layout! Living & Dining Rooms Flow to an Upgraded Kitchen with Granite Counters, Side By Side S/S Freezer & Fridge, Breakfast Area with Walkout to Landscaped Backyard. 2nd Level Features Family Room, Primary Bedroom w/ 4pc En-suite Bath & His & Hers Closets. Second Floor Laundry w/ Storage Space. All Bedrooms are Generously Sized. Laminate & Hardwood Flooring Throughout. Bright & Spacious 2 Bedroom 2nd Dwelling Unit - Lower Level , Larger Windows, Living & Dining Room & Kitchen Combined - Open Concept with Separate Entrance to Unit with Own Laundry Facilities. No Sidewalk!! All Amenities in Area, Groceries, Restaurants, Community Centre, Schools, Parks, Easy Highway Access & Local Public Transit, Mount Pleasant Go Station. Application to Legalize Lower Level as 2nd Dwelling in Process. (id:41954)
722 Weston Road
Toronto (Rockcliffe-Smythe), Ontario
In the heart of the family-friendly Rockcliffe-Smythe neighbourhood, 722 Weston Road offers an exceptional opportunity for both homeowners and investors. This all-brick semi-detached home masterfully blends comfort, style, and versatility. The main floor boasts a bright, open-concept layout ideal for everyday living and entertaining. A beautifully updated kitchen features stainless steel appliances, sleek countertops, and ample cabinetry designed for both function and flair. Hardwood floors throughout both levels flood the space with warmth, accentuated by pot lights that add a modern touch and illuminate every corner with inviting light. Upstairs, you'll find three generously sized bedrooms, providing ample space for family life. Step outside to your private, fully fenced backyard oasis complete with a spacious deck the perfect setting to unwind and enjoy glowing western sunsets. Two-car parking offers added convenience. A true highlight is the separate lower-level suite. With its own private entrance, this recently refreshed one-bedroom apartment includes a three-piece bathroom and ensuite laundry, making it ideal as a rental income unit, in-law suite, or a private space for extended family. Situated in a highly connected and rapidly evolving community, this home is just steps from TTC bus stops and the future Eglinton Crosstown LRT, making commuting a breeze. The York Recreation Centre is a short stroll away, while Weston GO and UP Express stations provide fast, under-15-minute access to Union Station. Highways 401 and 400 are also within easy reach. The Rockcliffe-Smythe community is known for its abundance of parks, top-rated schools, and vibrant, welcoming atmosphere. You're also just minutes from Stock Yards Village, cozy cafes, and lush green spaces. This highly walkable and transit-friendly location truly has it all. (id:41954)

