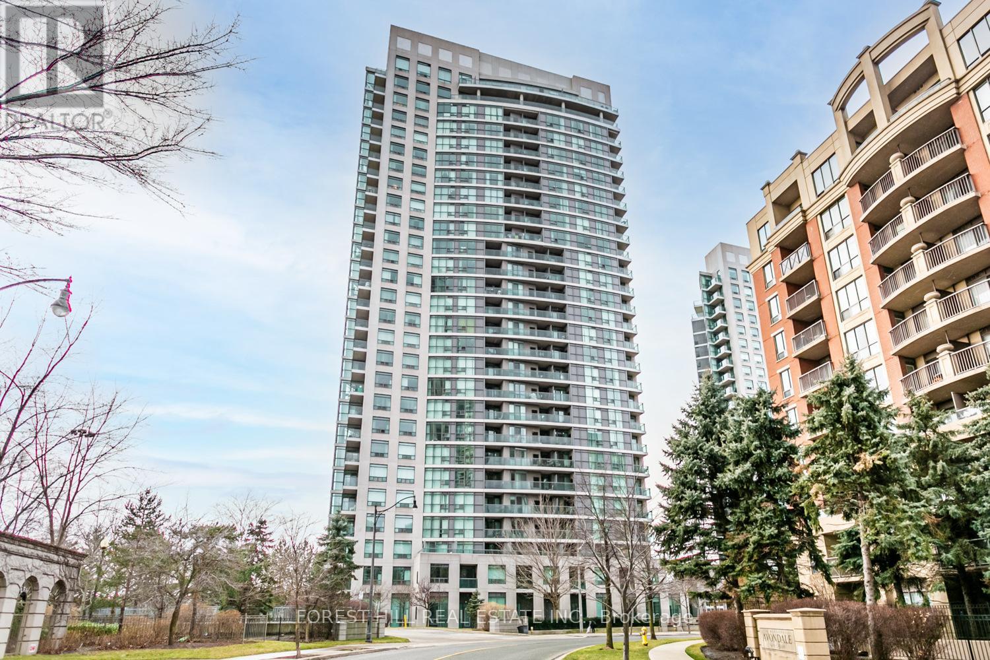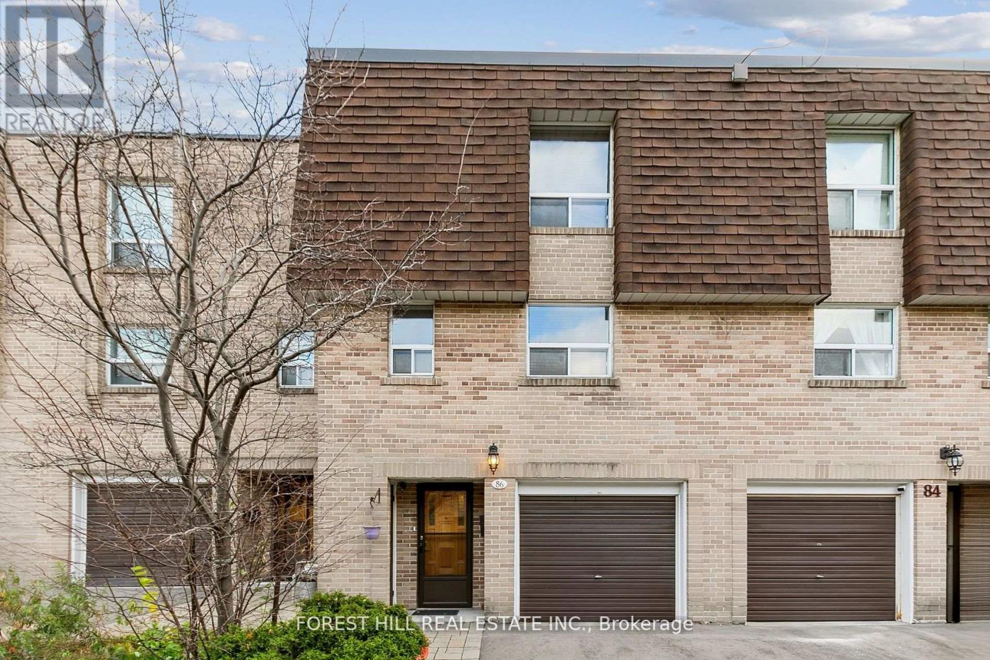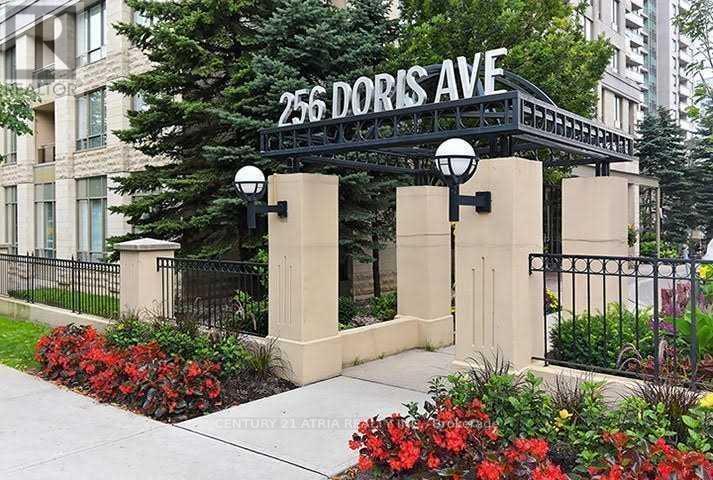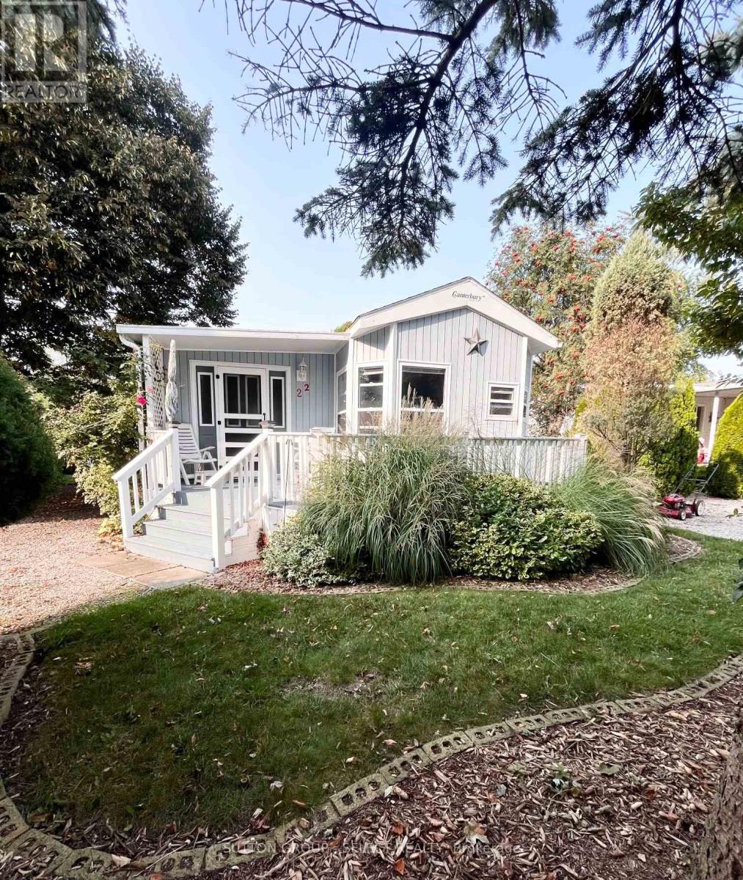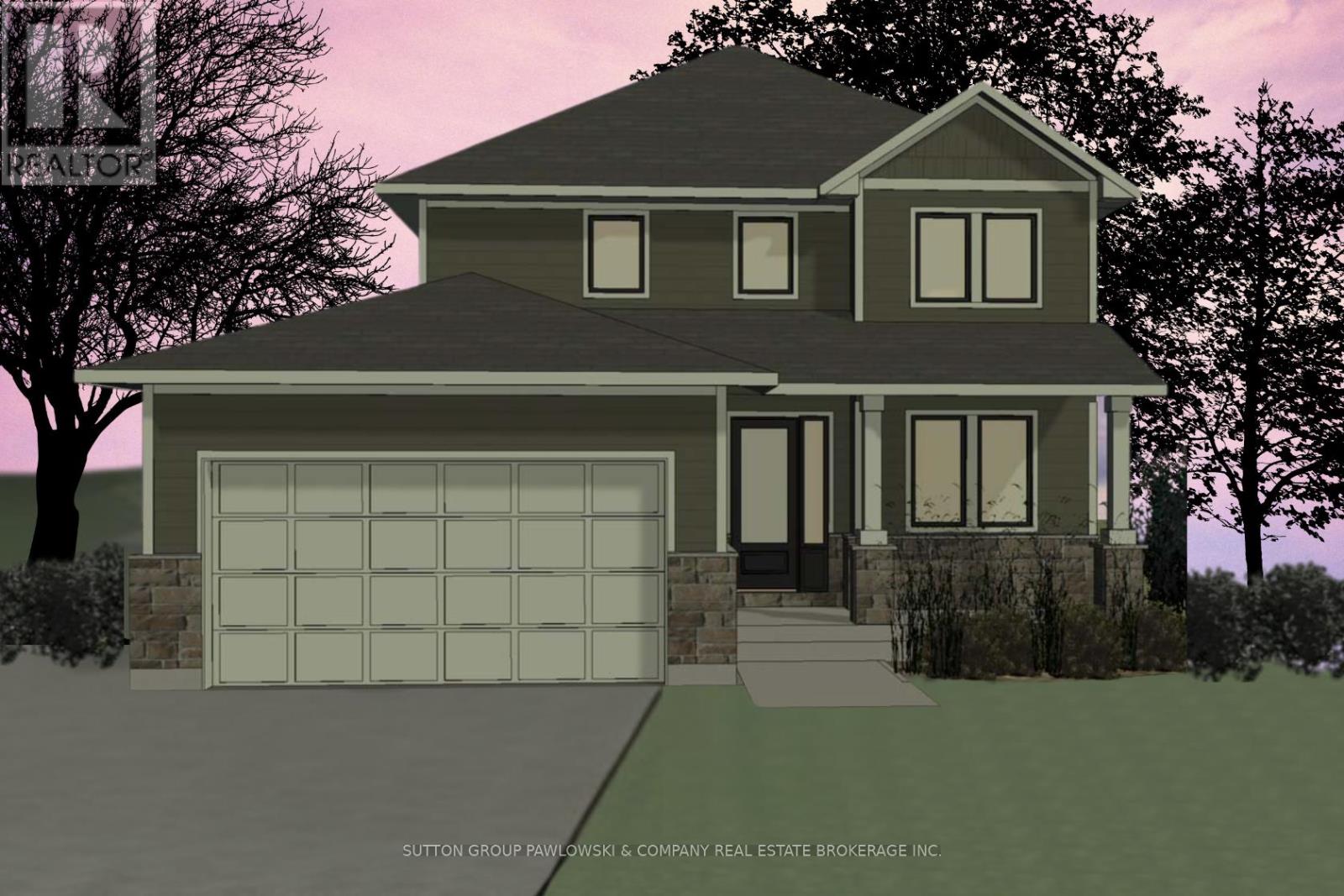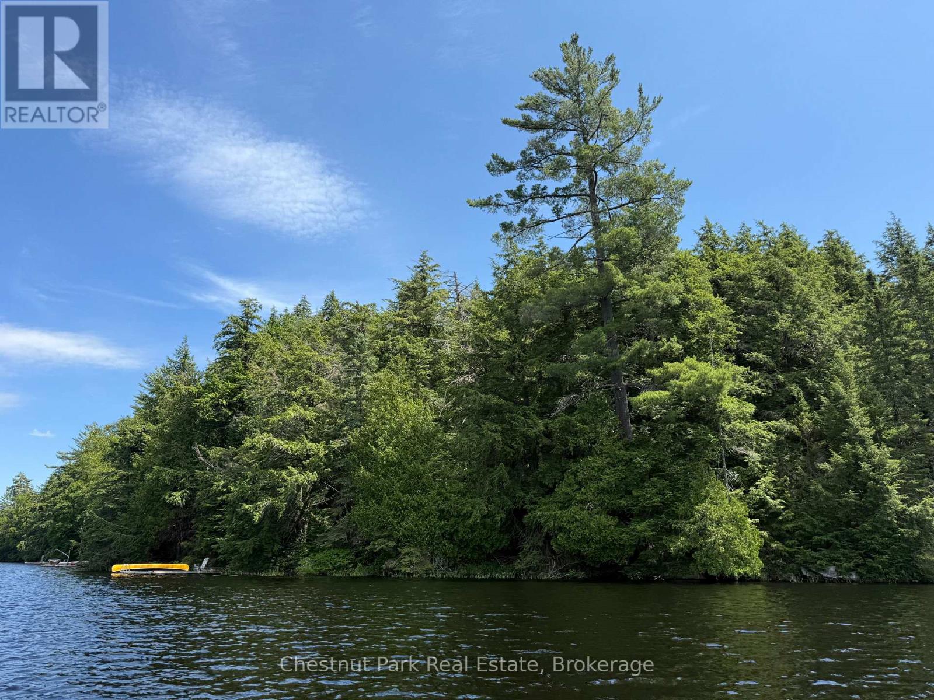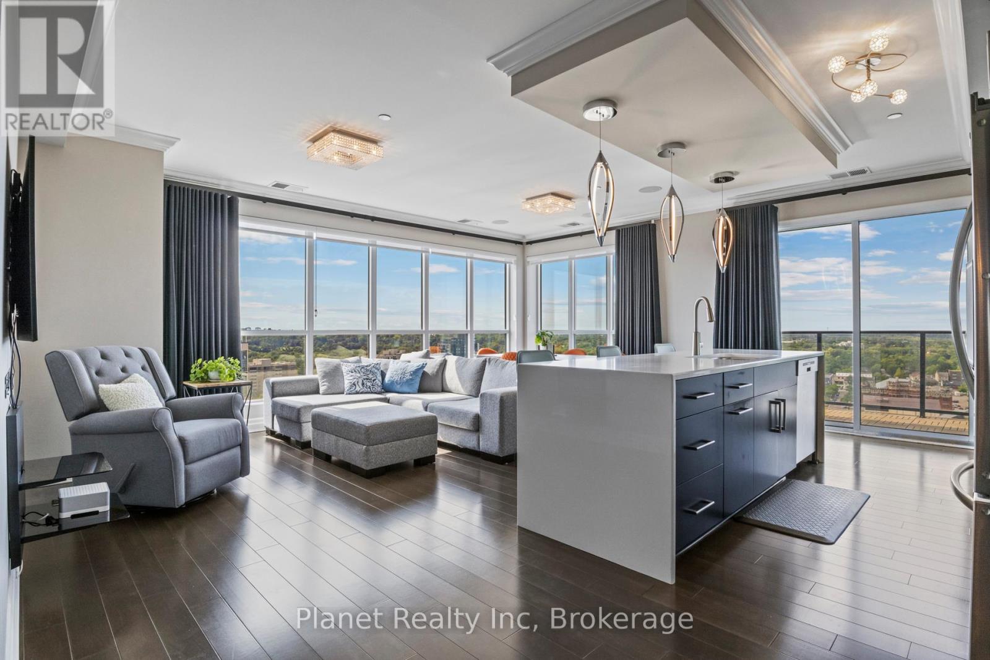1003 - 28 Linden Street
Toronto (North St. James Town), Ontario
Prime Bloor & Sherbourne Location - Tridel's James Cooper MansionModern condo in a beautifully restored heritage building. Open-concept kitchen with center island, granite counters, and under-mount sink. Large bedroom with walk-in closet. Very large Den can easily be used as a second bedroom. Private balcony with clear east-facing views.The restored James Cooper Mansion offers excellent building amenities: fitness center, movie theater, billiards room, party room, and 24-hour concierge service.Unbeatable location with subway, shopping, and restaurants at your doorstep. Perfect combination of historic character and modern convenience in one of Toronto's most connected neighbourhoods. (id:41954)
2910 - 5 Soudan Avenue
Toronto (Mount Pleasant West), Ontario
Own Your Unit Of Midtown Luxury At Art Shoppe Condos. This 1-Bedroom With Media Suite Offers A Spacious Open Concept Kitchen And Living Area With A Walk Out Balcony And Sweeping Northern City Views.Floor-To-Ceiling Windows And 9-Foot Ceilings Fill The Space With Natural Light, While The Modern Kitchen With Integrated Appliances Creates A Sleek And Functional Home. Life At Art Shoppe Condos Is All About Comfort And Convenience. Enjoy 24 Hour Concierge Service, Rooftop Amenities, And A Grocery Store Right In The Building. Step Outside To Explore The Vibrant Yonge And Eglinton Neighborhood, With Endless Restaurants, Cafes, Shops, And Entertainment. TTC Subway AndThe Future Crosstown LRT Are Just Moments Away, Making Commuting Across The City Effortless. Experience A Stylish Urban Retreat In The Heart Of Midtown. (id:41954)
1501 - 30 Harrison Garden Boulevard
Toronto (Willowdale East), Ontario
Welcome Home to the Spectrum Condos. Located in the Heart of North York! Functional Living Space, Bright suite with clear view from your private East Facing Balcony. Perfect First-Time Homebuyer or Investment Opportunity! This building not only boast 5 Star amenities such as: 24 Hour Friendly Concierge, Gym, Sauna, Party Room, Guest Suites, BBQ Area, it's also surrounded by all necessities and amenities. Steps to great dining, shopping, theatre, Yonge Street subway, bus, Starbucks, grocery and more. Easy and fast access to HWY #401. Parking and Locker included. Live in comfort and Where You're Inspired! (id:41954)
86 Village Greenway
Toronto (Henry Farm), Ontario
Nestled in the highly desirable and family-friendly Henry Farm neighbourhood, this stunning and spacious home is move-in ready. It is a beautiful and well maintained home which offers an ideal blend of comfort, convenience and style. The versatile ground-floor family room, with a private backyard entrance, can serve as a 4th bedroom, ideal for a live-in roommate. It boasts plenty of built-in storage, pot lights, and a large patio door allowing for copious amounts of natural sunlight. Walk out to a spectacular backyard oasis with mature trees and greenery. This picturesque setting is perfect for gardening, BBQ's and outdoor gatherings. Special features include a sun-filled living and dining area along with sizable and south-facing bedrooms. The master bedroom showcases his/her built-in expansive closets and organizers. Other features include a modern and beautiful eat-in kitchen with plenty of cabinet space, double sinks, granite countertops and newly, professionally painted solid wood cabinets and drawers (completed January 2025), two upgraded bathrooms with ceramic tile flooring and hardwood floors in the main living areas and primary bedroom. Recent updates include fresh paint throughout the home, new roof, furnace, central air conditioning, circuit breaker panel, patio door, stainless-steel dishwasher, washer and dryer, light fixtures, driveway and much more. For added security and safety, the property is equipped with three motion-sensor security cameras and carbon monoxide detectors. This gorgeous home is surrounded by scenic trails and parks, with lawn care and snow removal services for easy living. Conveniently located near all amenities such as T&T, FreshCo, Fairview mall, restaurants, a hospital, public schools, Seneca College, Don Mills Subway and Highways 401/404. Don't miss this incredible opportunity to own this exceptional and prestigious home! MAINTENANCE FEES cover a wide range of services compared to other condo townhomes. (id:41954)
624 - 15 Northtown Way
Toronto (Willowdale East), Ontario
Bright, renovated condo with exceptional amenities in prime North York. Beautifully updated 1+1 bedroom, 2 full bathroom condo offering approximately 800 sq ft of thoughtfully designed living space. The spacious den can easily function as a second bedroom or home office. Features include stainless steel appliances (stove, microwave, dishwasher, fridge), quartz countertops, modern backsplash, pot lights, and wood flooring throughout. Freshly painted and move-in ready. Enjoy the convenience of direct indoor access to Metro grocery store, with TTC, subway, restaurants, parks, and everyday essentials just steps away. Residents have access to an impressive range of amenities, including indoor and outdoor swimming pools, rooftop garden and BBQ area, bowling alley, billiards room, tennis court, party room, theatre, 24-hour concierge, guest suites, and ample visitor parking. An ideal opportunity for small families, first-time buyers, professionals, downsizers, or investors looking for quality, location, and lifestyle. (id:41954)
1711 - 256 Doris Avenue
Toronto (Willowdale East), Ontario
Spacious, well designed layout with a beautiful large balcony in the heart of North York. Renovated with crown moulding and a newer kitchen (Samsung fridge, stove, dishwasher, countertop and cabinets) with pot lights. Roomy bedroom that fits queen size bed and office desk. Just steps to TTC, top-tier restaurants, shopping, entertainment, and groceries. An incredible opportunity for first-time buyers and young families. Within prestigious top school district with McKee Elementary and Earl Haig High School. This unit is move in ready with one locker and one parking. All utilities included in maintenance fee! Access top-tier building amenities including party room, concierge, fitness centre, visitor parking, and more! (id:41954)
398 Crawford Street
Toronto (Trinity-Bellwoods), Ontario
In The Heart Of Toronto's Vibrant West End, 398 Crawford Street Offers Unmatched Walkability To Little Italy, Queen West, Trinity Bellwoods Park, Top-Rated Schools, And Public Transit. This Sun-Drenched, 4-Bed, 4-Bath Victorian Sits On A Charming Tree-Lined Street, Just Steps From The Iconic Trinity Bellwoods, Where Locals Gather For Morning Runs, Weekend Markets, And Summer Picnics. The East-Facing Home Has Been Extensively Upgraded, Including A Full Main Floor Renovation In 2025, Blending Classic Character With Modern Design. Enjoy Engineered Hardwood Floors, Smooth Ceilings With Recessed Lighting, And A Seamless Open-Concept Layout That Flows From The Living And Dining Area Into A Gourmet Kitchen Featuring Custom White Cabinetry With Brass Hardware, Marble Countertops And Backsplash, Stainless Steel Appliances, And A Walkout To A Beautifully Landscaped Backyard Oasis. The Backyard Includes A Newly Installed Interlock Patio (2023) And A Large Wood Deck, Perfect For Entertaining. Upstairs, Spacious Bedrooms Offer Comfort And Versatility, While The Stylish Bathrooms Boast High-End Finishes, Including An Oversized Walk-In Shower With Marble-Inspired Tile. The Fully Finished Basement With A Walkout Features A Bathroom, Kitchenette, Laundry Room With LG Washer/Dryer And Utility Sink, And The Living Area Offers Excellent Flexibility For Extended Family, Remote Work, Or Future Income Potential. This Home Also Includes A Built-In Central Vacuum System And An Energy-Efficient Owned Tankless Water Heater For On-Demand Hot Water. Soundproofing Has Been Prioritized With Advanced Vibration-Reducing Drywall Along The Shared Wall, Enhancing Acoustic Privacy. Rare For Downtown, The Detached 2-Car Garage Adds Significant Value - Especially With A Loft Above That Holds Exciting Laneway Suite Potential. Bonus Includes A Full-height, Unfinished Attic With Excellent Structure, Ready To Be Transformed Into Additional Living Space. *Listing Contains Virtually Staged Photos.* (id:41954)
22 - 77307 Bluewater Highway
Bluewater (Bayfield), Ontario
Welcome to 22 Rowan Road, a beach oasis looking for a new owner to settle down and enjoy the tranquility of Lake Huron. This home is located in the desirable Northwood Beach Resort, a 55+ adult lifestyle community resort with amenities such as a newly renovated community centre and inground swimming pool. This home features an open concept kitchen/dining space offering lots of storage and natural light. The living room includes a natural gas fireplace perfect for cozy winter nights. This home has a bonus den space that is flexible and can be used as a reading nook, home office space or a second bedroom for overnight guests. The four piece bathroom was recently renovated in 2022 and the home has newer appliances, including a gas stove for your cooking needs. This location is ideal for those seeking a balance of relaxation and convenience. Situated only five minutes away is the Village of Bayfield with groceries, restaurants, and fun at your fingertips. For the golf enthusiasts, the Bluewater Golf Course is conveniently located across the street from the resort. This turnkey retreat is ready to welcome its new owners. If you're searching for a lake lifestyle with a welcoming community, look no further than 22 Rowan Road. (id:41954)
Lot #27 - 91 Dearing Drive
South Huron (Stephen), Ontario
Discover "Ontarios West Coast! Sol Haven in Grand Bend welcomes you with world class sunsets and sandy beaches; the finest in cultural & recreational living with a vibe thats second to none. Tons of amenities from golfing and boating, speedway racing, car shows, farmers markets, fine dining and long strolls on the beautiful beaches Lifestyle by design!! Site servicing now complete & model home now under construction & coming soon; beat the pricing increases with pre-construction incentives and first choice in homesite location. Reserve Today!! Award winning Melchers Developments; offering brand new one and two storey designs built to suit and personalized for your lifestyle. Our plans or yours finished with high end specifications and attention to detail. Architectural design services and professional decor consultations included with every New Home purchase. Experience the difference!! Note: Photos shown of similar model homes for reference purposes only & may show upgrades. Visit our Model Home in Kilworth Heights West at 44 Benner Blvd or 110 Timberwalk Trail in Ilderton; Open House Saturdays and Sundays 2-4pm most weekends or anytime by appointment. (id:41954)
Apl1136e - 19 Cache Lake
South Algonquin, Ontario
Cache Lake, Algonquin Park leasehold for sale. Rustic, off-grid and accessed by boat only, this is your chance to have your own base in the Park. Leave your car at the Cache Lk landing, paddle or boat the very short distance over to Wabeno Island and leave the world behind as you savour your first gorgeous sunset at the cottage. Simple 2 bedroom structure sits right by the water. Site is large, level at the shoreline with a good firepit area then slopes up behind the cottage to a pretty, level plateau area & offers plenty of space to add a bunkie or tent platform or redevelop however suits your needs (one cottage + one bunkie allowed with a total max footprint of 1528 sq ft). Climb the stairs to the wrap around deck & entrance to the pinelined, cathedral ceiling cottage featuring open living/dining space with a new woodstove to keep things cozy, plenty of windows & 2 skylights for added light. 2 bdrms off the living rm, one with a double bed + bunk beds. Basic kitchen has a walkout to the rear deck/outdoor kitchen space with BBQ & newer propane fridge. No running water. Great improvements in the last few years include a new roof, some structural work below the cottage, a new outhouse, new woodstove & some site cleanup. Good storage space below the cottage for gear. Enjoyed for many decades, this is a perfect spot to be your basecamp for exploring the islands & bays of Cache Lake or portaging into the interior. Paddle to nearby Bartlett Lodge for a lovely dinner. At the dock, this lease looks across the channel at Wahbahmini Island, can see the landing across the bay & is in a part of Cache Lk where there is paddling & boat activity (20hp max) from the lodge & nearby leases, yet the cottage is set amongst the trees for good privacy. 2025 lease fees $10695+$500 service fee. Lease in place thru 2038. Inquire for more details on fees/lease details. Dreamed of owning a cottage in Algonquin Park? Come play at the lake & enjoy this rustic retreat. (id:41954)
160 James Street
West Perth (Mitchell), Ontario
Charming & Updated Bungalow on an Oversized Lot! This cute and cozy bungalow sits on an extra-wide, extra-deep lot offering fantastic potential for future additions, a garage, or just extra space to enjoy. Step onto the welcoming covered front porch and into a move-in-ready home that's been thoughtfully updated from top to bottom. The front room is perfect as a cozy single bedroom, home office, or flex space. The elegant 3-piece bathroom has been completely renovated, along with a stunning new kitchen with Pantry and dining area. You'll also find an updated main floor laundry and a bright, modernized primary bedroom tucked at the back of the home. Enjoy outdoor living on the new side deck and spacious poured concrete patio ideal for relaxing or entertaining. The partially fenced backyard features a brand-new storage shed and plenty of space to play or garden. Complete with Greener Homes Energy Updates for improved efficiency and comfort. There's truly nothing left to do but move in and enjoy! Call your REALTOR today to book a private showing! (id:41954)
1607 - 160 Macdonell Street
Guelph (Downtown), Ontario
Wake up to breathtaking sunrises and unwind with stunning sunsets from this exceptional 16th-floor corner suite, where panoramic views of the city skyline set a new standard for elevated downtown living. Perched high above the city, this rare 2-bedroom + den, 2-bathroom residence spans 1,388 sq.ft. of thoughtfully designed space, where wraparound floor-to-ceiling windows flood the open-concept layout with natural light. The modern kitchen features a sleek waterfall island with integrated appliances, flowing seamlessly into the living and dining areas, ideal for both relaxing and entertaining. A versatile den offers a secluded retreat, perfect for a quiet home office, private study, or media room. Enjoy curated building amenities including a state-of-the-art gym, stylish party room, and an expansive 4th-floor terrace with BBQs and lounge areas. Complete with two EV-ready side-by-side parking spots and a same-floor storage locker and just steps from the GO Station, boutique shopping, restaurants, and cafés. This is sophisticated urban living at its finest. (id:41954)


