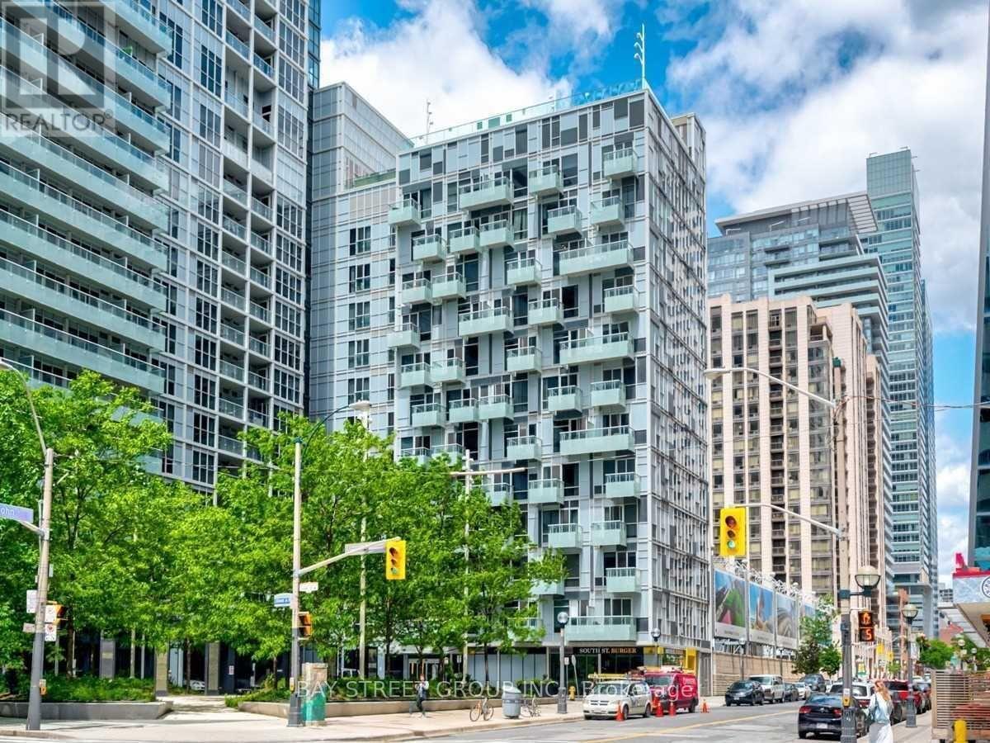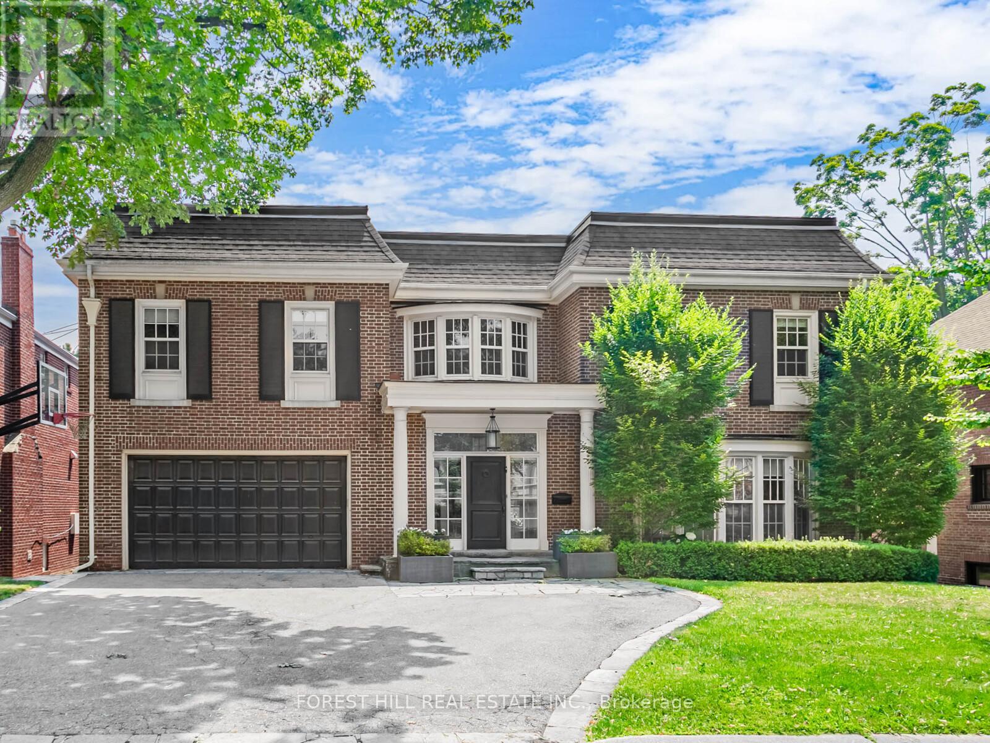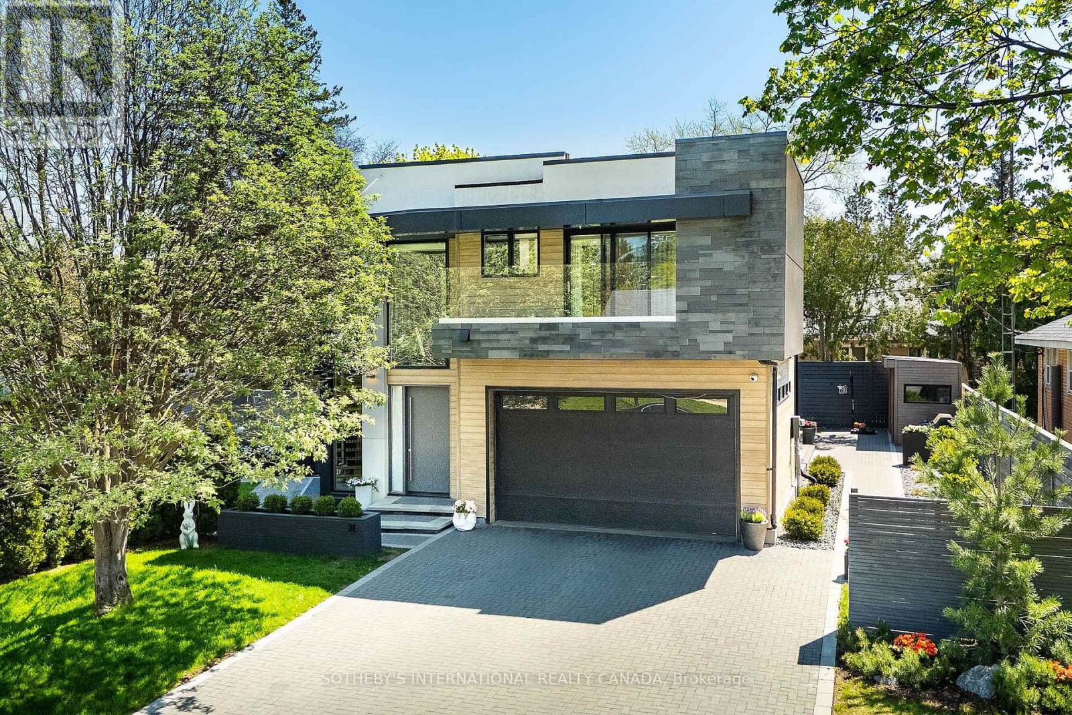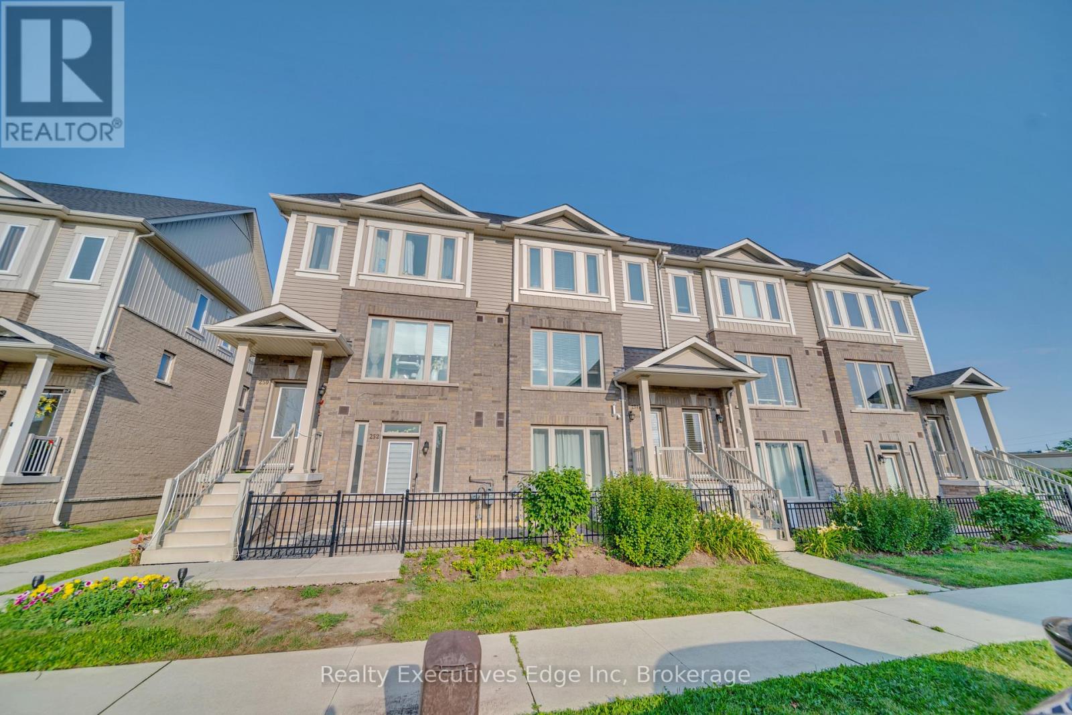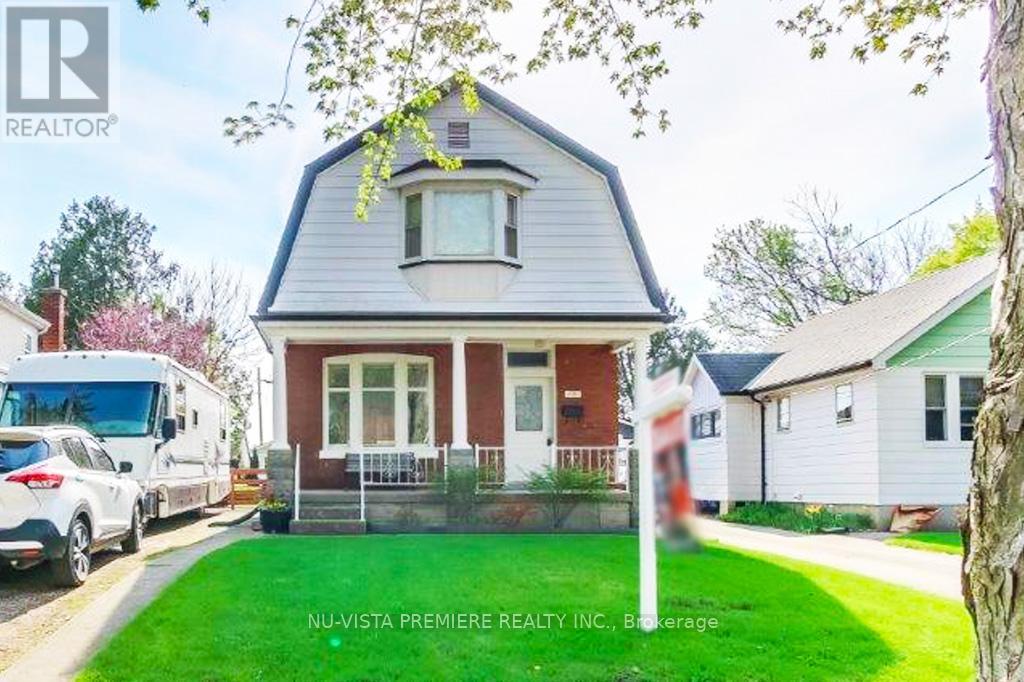1117 - 20 John Street
Toronto (Waterfront Communities), Ontario
Prestigious Tridel-Built Condominium In The Heart Of Downtown Toronto, Offering A Luxurious 1-Bedroom, 1-Bath Suite With 10 Ft Ceilings, A Functional Open-Concept Layout, And A Private Oversized Balcony. Featuring A Modern Kitchen With Stainless Steel Appliances, Quartz Countertops, And Sleek Cabinetry, A Bright And Spacious Bedroom With Large Windows And Ample Closet Space, And Ensuite Laundry For Added Convenience. Residents Enjoy Resort-Inspired Amenities Including A Rooftop Infinity Pool, State-Of-The-Art Fitness Centre, Sun Deck, BBQ Area, Whirlpool, Billiards Room, And 24-Hour Concierge And Security. Short-Term Rental And Airbnb-Friendly (Subject To Condo Rules And City Regulations), This Prime Location Is Steps From The CN Tower, Rogers Centre, Scotiabank Arena, Ripleys Aquarium, The WELL, Harbourfront, King West Entertainment, And 2 Mins Walk To The PATH, With Island Airport Minutes Away. (id:41954)
311 - 3018 Yonge Street
Toronto (Lawrence Park South), Ontario
Welcome to 3018 Yonge Street, an elegant boutique residence where luxury and location come together in one of Toronto's most sought-after midtown communities. This beautifully designed 1-bedroom + den suite offers more than just a place to live--it's an opportunity to enjoy the perfect balance of city convenience and natural tranquility. What makes this unit truly special is its stunning, unobstructed view directly over Lawrence Park and endless greenery. Instead of looking out onto busy streets or concrete towers, your daily backdrop is nature--calm, private, and endlessly refreshing. It's a rare find in Toronto, and one that instantly sets this home apart. Beautiful upgrades throughout the unit including custom California closets and added spotlights. The building itself is known for its boutique sophistication and curated lifestyle. Residents enjoy a rooftop pool and lounge with sweeping city views, a fitness and yoga studio, stylish party room, and 24-hour concierge service. With its refined architecture and intimate community feel, 3018 Yonge attracts those who value both quality and exclusivity. Step outside and everything you need is at your doorstep. Lawrence subway station is just minutes away, offering quick access downtown, while the area is filled with some of Toronto's top schools, shops, cafes, and restaurants. he parkland and trails nearby provide endless opportunities for walking, running, and cycling--an outdoor lifestyle you won't find in most condo locations. For investors, 3018 Yonge has consistently proven to be one of the strongest-performing buildings in the area. Its boutique scale, high demand from quality tenants, and limited supply of luxury residences in this pocket ensure long-term value and strong rental potential. This suite is more than just a 1-bedroom--it's a rare opportunity to secure a home in one of Toronto's most coveted addresses, with unmatched views and lasting appeal. (id:41954)
198 Old Forest Hill Road
Toronto (Forest Hill North), Ontario
This Georgian-style residence is ideally situated on prestigious Old Forest Hill Road, on the boulevard in the highly sought-after Forest Hill North neighborhood. Set on a sunny south-facing extra wide lot. Upon entry, you are welcomed by a dramatic two-storey foyer that sets the tone for the generously proportioned principal rooms. The main floor features a sunken living room, an oversized dining room, a spacious family room with built-ins, and a generous sized kitchen featuring a large island with loads of countertop, storage, and walk-in pantry, adjoined by the breakfast area with additional cabinetry and extra sink. Off the kitchen is a walk-out to the expansive terrace and backyard with inground pool ideal for seamless indoor-outdoor living. The main level also conveniently features a walk-in from the garage to a large mudroom with a side door entrance as well. Upstairs, you'll find five spacious bedrooms, each thoughtfully designed with ample closet space and natural light. Through double doors you will find the primary suite with a vaulted ceiling that includes a luxurious 5 piece ensuite and walk-in closet, creating a serene private retreat. The lower level offers exceptional additional living space, with multiple walk-outs to the garden and pool. A 4 piece spa doubles as a change room for the pool and also all year round enjoyment. Completing this level is a full kitchen, recreation room, exercise area, a 6th bedroom with its own ensuite bathroom, a craft room and laundry room. Additional highlights feature the extra wide 65 lot (as per Geowarehouse See attached Survey), seven well-appointed bathrooms, a two-car garage with private drive that accommodates 5 cars and a basketball net on front drive for family fun! (id:41954)
31 Overton Crescent
Toronto (Banbury-Don Mills), Ontario
Welcome to this one of a kind Modern Masterpiece!!! A true architectural gem, this stunning custom built 4+1 bedroom home is a showcase of modern elegance, precision craftsmanship, and unparalleled attention to detail. Designed to impress, it combines striking contemporary aesthetics with the finest materials and top of the line finishes. From the moment you arrive, the beautifully landscaped grounds, sophisticated exterior lighting, and elegant interlock stonework ... Step inside and be captivated by a grand foyer featuring soaring ceilings floating stairs and floor to ceiling windows. Discover a fully integrated smart home, featuring automated blinds, a Ring doorbell, security cameras, smart appliances, and built-in Sonos speakers that fill the home. The chef-inspired kitchen is a standout, complete with premium Bosch appliances, a gas cooktop, built-in oven, microwave, under sink and whole home Kinetico water filtration systems, a built-in coffee bar perfect for both daily life and entertaining. The Stunning home offers 4 spacious bedrooms, each with its own ensuites, built in closets, floor to ceiling windows that flood the rooms with natural light. Luxurious touches are found throughout, including heated floors in the kitchen, bathrooms, and basement. Wellness is a priority with a dedicated gym, sauna, and steam room. Designed for convenience, offering two full laundry rooms and abundant storage. Even the garage goes above and beyond fully finished with heating, tiling, custom lighting, a rough-in for an EV charger, and built-in tire storage. Outdoor living is equally impressive, featuring two spacious patios, a built-in gas grill, and professional landscaping. This one of a kind property is more than just a home it's a lifestyle. (id:41954)
Lph02 - 25 Holly Street
Toronto (Mount Pleasant West), Ontario
Ultimate luxury in this immaculate, brand-new Midtown condo, ideally located at the highly sought-after Yonge St & Eglinton Ave intersection in Toronto. Developed by Plazacorp, this stunning 2-bedroom, 3-bathroom lower penthouse comes with parking and a storage locker.Spanning 918 square feet of thoughtfully crafted living space, the condo features a spacious balcony, quartz countertops,stainless steel appliances, and large picture windows that fill the bedrooms with natural light. The northwest-facing unit offers a private balcony with breathtaking, unobstructed views. A short walk from Eglinton Subway Station, this condo is perfect for young professionals or families looking for unparalleled convenience. Enjoy easy access to public transit (subway, LRT, buses), shopping centers, restaurants, bars,banks, and office buildings, providing an exceptional urban living experience. (id:41954)
2502 - 88 Cumberland Street
Toronto (Annex), Ontario
Welcome to Minto Yorkville Park. Located At Cumberland & Bellair. The Real & Only centre of Yorkville. This lower Penthouse suite boasts soaring 10+ Feet Ceiling. The best 1 bedroom layout in the building. Floor to Ceiling Windows. Unobstructed forever west views overlooking to Yorkville and the City Skyline from every room & balcony. Enjoy the priceless sunset above from Yorkville. Tastefully designed. Upgraded kitchen w/concealed Appliances, oversized island w/ overhang (seats 4 ) Caesar Stone countertops. Custom upgrades all over the unit. Built in cabinets in laundry room give you extra storage area. Fully upgraded bedroom with built in closet area. You are steps away from everything world class. Michelin star restaurants, high fashion retails are at your door step. (id:41954)
4304 - 251 Jarvis Street
Toronto (Church-Yonge Corridor), Ontario
Discover this bright and spacious 1-bedroom condo located in one of Toronto's most vibrant neighborhoods. Situated on a high floor with city views, this well-designed suite offers afunctional layout, making it ideal for both first-time buyers and those looking to invest in one of the city's most exciting neighborhoods. The unit features large 9ft. floor-to-ceiling windows that flood the space with natural light, and an enclosed balcony perfect for enjoying the stunning views. The modern kitchen boasts sleek stainless steel appliances, quartz countertops, and a stylish backsplash, while the open living area is adorned with high-quality laminate flooring throughout. Additional features include an ensuite washer/dryer and a double-filter ECO drinking water system. Building amenities include a rooftop pool, fully equipped fitness center, party room, library, chic sky lounge, and a Starbucks by the lobby. With 24-hour concierge service and security, peace of mind is guaranteed. Perfectly located just steps away from the Eaton Centre, TMU, George Brown, Dundas Square, St. Lawrence Market, top-tier restaurants, shopping, and entertainment. Public transit options are at your doorstep, with easy access to TTC and major highways. Pet-friendly building! Don't miss the opportunity to own this amazing condo in downtown Toronto's most sought-after area! (id:41954)
65 - 252 Law Drive
Guelph (Grange Road), Ontario
Ideal for downsizers or first-time buyers, this affordable 1-bedroom, 1-bathroom apartment offers convenient, stair-free living in a newer neighborhood. The stylish kitchen features quartz countertops and stainless steel appliances, including a fridge, stove, built-in microwave, and dishwasher. The modern bathroom includes a quartz vanity and tiled shower/tub. Enjoy carpet-free living in the open-concept living area, which flows seamlessly into the kitchen. Bonus features include two parking spots, one in the attached garage (perfect for storage or a small workshop) and one on the driveway as well as a private fenced patio, ideal for relaxing or entertaining. With low condo fees and parks, schools, trails, and shopping just steps away, this home blends comfort, convenience, and value. (id:41954)
69 Rea Drive
Centre Wellington (Fergus), Ontario
Welcome to 69 Rea Drive a stunning freehold townhouse crafted by award-winning James Keating Homes in 2022. This spacious, modern home blends thoughtful design with high-end finishes, perfect for today's lifestyle. The open-concept main floor features upgraded engineered hardwood throughout, a stylish dining area, and a bright living room that walks out to a covered deck and fully fenced backyard ideal for relaxing or entertaining. The kitchen is both functional and beautiful, offering soft-close cabinetry, quartz countertops, a central island with seating, and a walk-in pantry for all your storage needs. A mudroom off the garage adds everyday convenience, paired with a 2-piece powder room on this level. Upstairs, you'll find three spacious bedrooms, including a massive primary suite with a walk-in closet, cozy sitting area, and private ensuite with a glass shower. You'll also find an upstairs laundry room and a 4-piece main bath. The unfinished basement features large windows and a 3-piece rough-in, offering great potential for future living space. Bonus: Parking for 2 in the driveway (no sidewalk!) plus a 1-car garage. Located in a growing community close to everything: Walmart, FreshCo, Groves Memorial Hospital, and the brand-new Grand River Elementary School opening this September. A new park with a basketball court is also being built just around the corner perfect for families! This is home is a must see! (id:41954)
6 Forest Path
Clearview, Ontario
Masterfully crafted, custom-built timber frame home on nearly 3 private, wooded acres in the highly esteemed Collingwoodlands Community. Each detail has thoughtfully been considered from the high performance Structural Insulated Panels (SIPSs) to sensors initiating instant hot shower upon entry and individual thermostats in each room of the house. This estate-sized property offers beautiful perennial gardens, stunning architecture, a remarkable front deck, ample parking and breathtaking outdoor spaces that can be enjoyed in any weather. The home features vaulted ceilings with a large, eat-in chef's kitchen and oversized quartz countertops plus a serving pantry - equipped with a dual oven and sink - perfect for keeping open space tidy while entertaining. The living room, kitchen and dining area is flooded with natural light and offers a floor-to-ceiling wood-burning stone fireplace and a functional loft space overlooking it all. Enjoy a main floor primary bedroom with a walkout to a bonus deck and 4-piece ensuite plus large walk-in closet with custom shelving. The lower level features an additional family room with gas fireplace, wired for surround sound and a built-in entertainment shelving unit. This level also features 3 bedrooms, a fitness room, 2 bathrooms, laundry, cold cellar and walk out to the gorgeous outdoor space including a hot tub and fire pit. The oversized 3-car garage has access directly to the lower level or main floor mud room a large workshop in the back which can alternatively offer additional parking. Above the garage, there is a bonus space for future development. Collingwoodlands is a highly desired, active and welcoming community located within walking distance to Osler Bluff ski club and a short drive or bike ride to downtown Collingwood, beaches, golf, incredible hiking trails and more. Enjoy privacy, tranquility and serenity while being close to all of the amenities the area has to offer. (id:41954)
208 - 20 Museum Drive
Orillia, Ontario
Welcome to The Villages of Leacock Point, one of Orillia's most cherished retirement communities ideally situated in the heart of The Sunshine City! This rarely available, beautifully upgraded 1,525 sq ft condo offers a bright, open-concept layout and a lifestyle thats second to none.Step outside to the scenic Lightfoot Trail or stroll to Tudhope Park and Beach just moments away. Enjoy a bike ride or a relaxed walk to the picturesque Port of Orillia and vibrant downtown core, home to waterfront festivals, unique shops, and charming restaurants.Inside, this sun-drenched suite features wall-to-wall windows and patio doors that lead to a generous balcony perfect for unwinding on warm summer evenings. The oversized primary bedroom includes a 4-piece ensuite with walk-in tub and separate shower, while the second bedroom boasts a 3-piece bath and convenient in-suite laundry.This meticulously maintained building offers everything from secure underground parking and elevator access to a games room, bike storage, private lockers, and even a full hobby shop for the creative soul. On the bus route for convenience, and just minutes from all essentials.This unit is loaded with upgrades too many to list here! A full list is available in the detailed document provided with the listing.Dont miss this rare opportunity to live in a premium condo surrounded by nature, community, and charm. Book your private viewing today! (id:41954)
171 Sterling Street
London East (East C), Ontario
Welcome to this charming 2-storey home, situated on a generous property in Northeast London. Offering a seamless blend of comfort, character, and functionality, this home is designed to meet all your lifestyle needs inside and out. Step into a bright and inviting living room, perfect for both relaxing and entertaining. The spacious dining room is highlighted by a beautiful bay window and patio doors that open directly onto your backyard oasis, creating effortless indoor-outdoor flow. Outside, a large covered porch with built-in seating invites you to unwind, while an adjacent storage room offers the perfect spot for a beverage fridge or gardening essentials. The expansive backyard features multiple sheds, beautiful gardens, and ample space to enjoy the outdoors. Upstairs, you'll find three comfortable bedrooms and a full bathroom. The primary bedroom has a charming bay window and built-in dressers that offer practical storage. The lower level extends your living space with a cozy recreation room, a convenient 3-piece bathroom, and a spacious storage room complete with a cold cellar. Additional features include a dedicated workshop area with a workbench and a laundry area, catering to all your practical needs.While this home has been lovingly maintained, it presents a wonderful opportunity for you to add your personal touch. This location places you just steps from a local public school and close to all essential amenities, including shopping, parks, restaurants, and transit, making everyday living easy and convenient. This is more than just a house it is a place you will be proud to call home. (id:41954)
