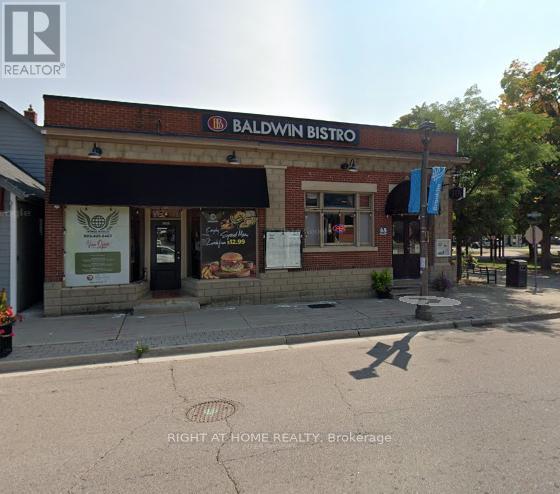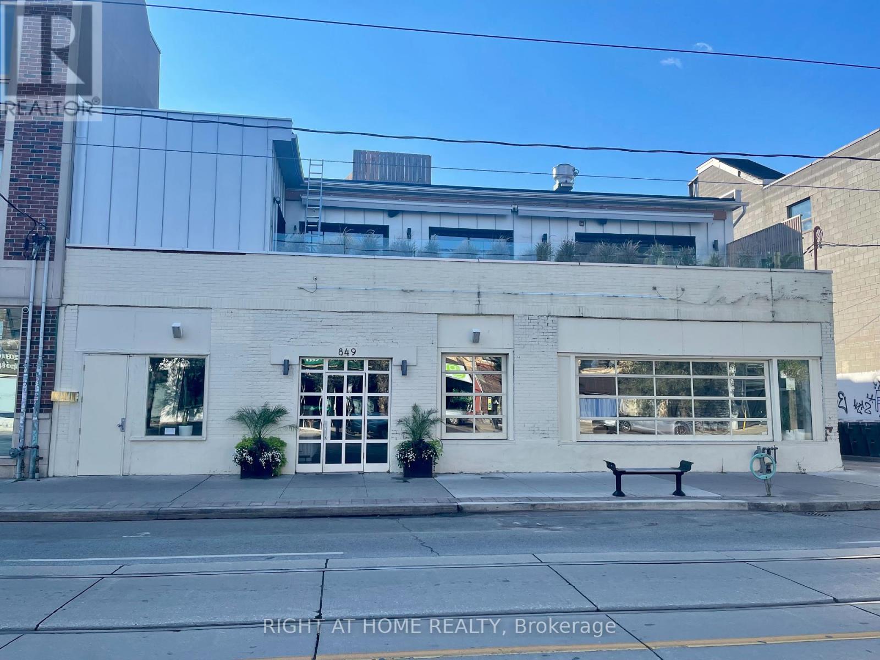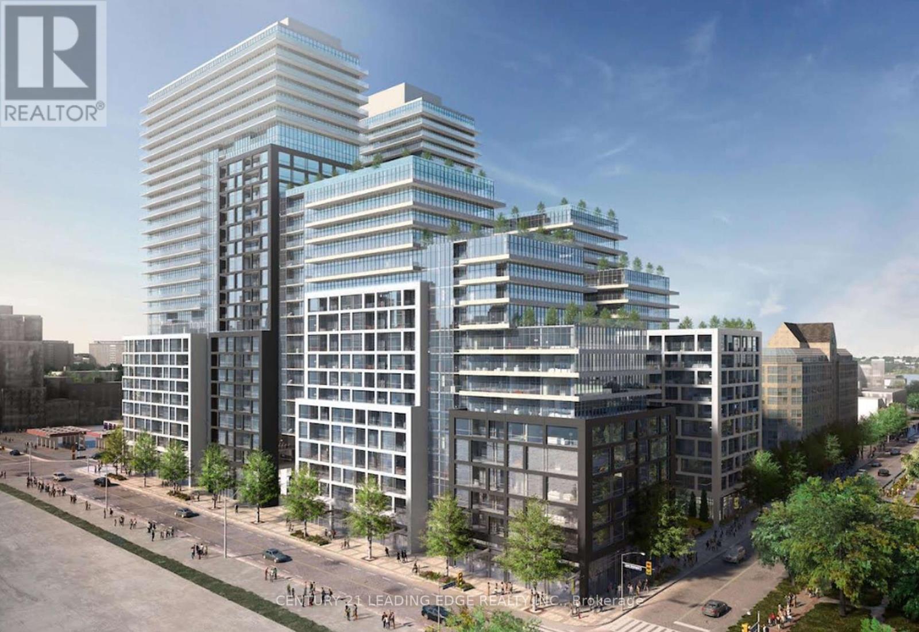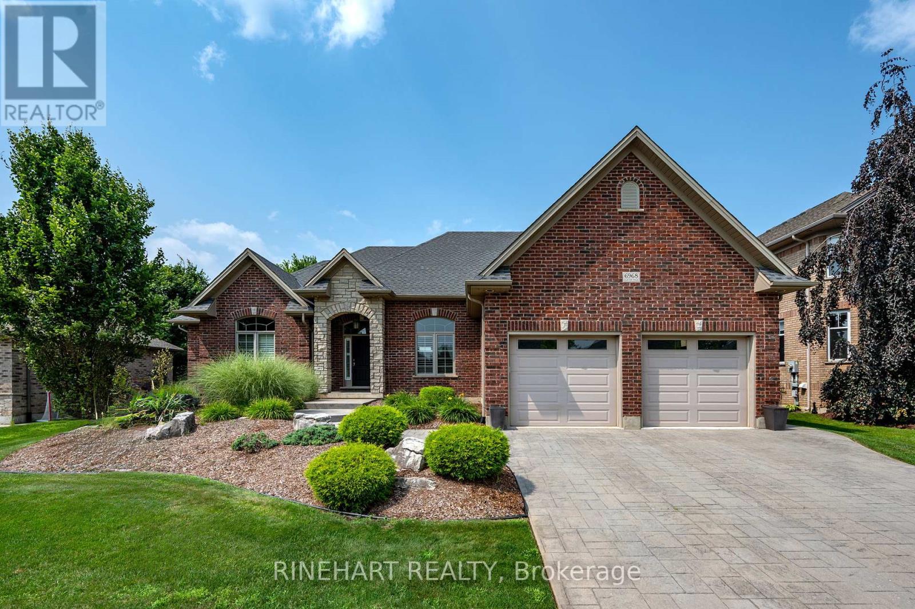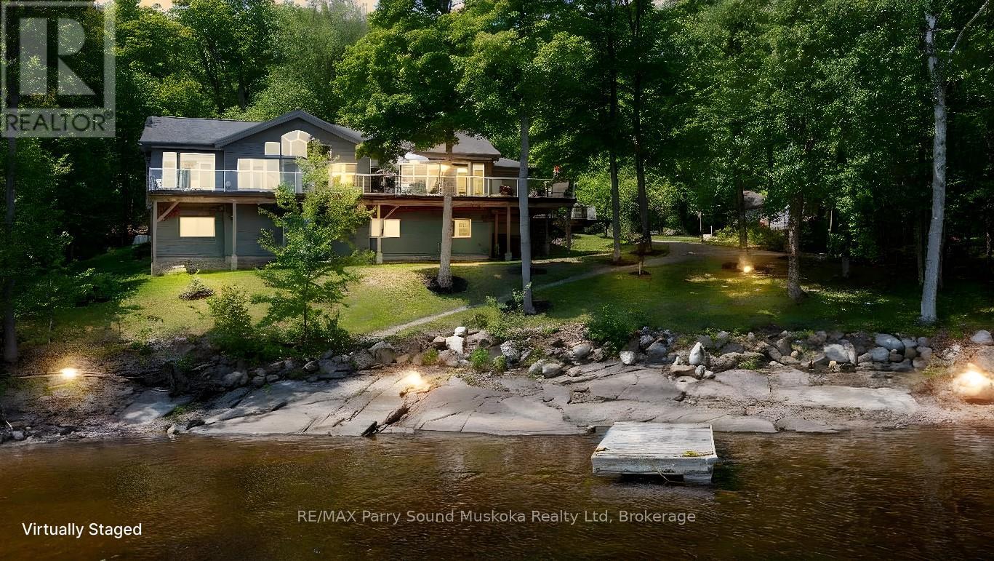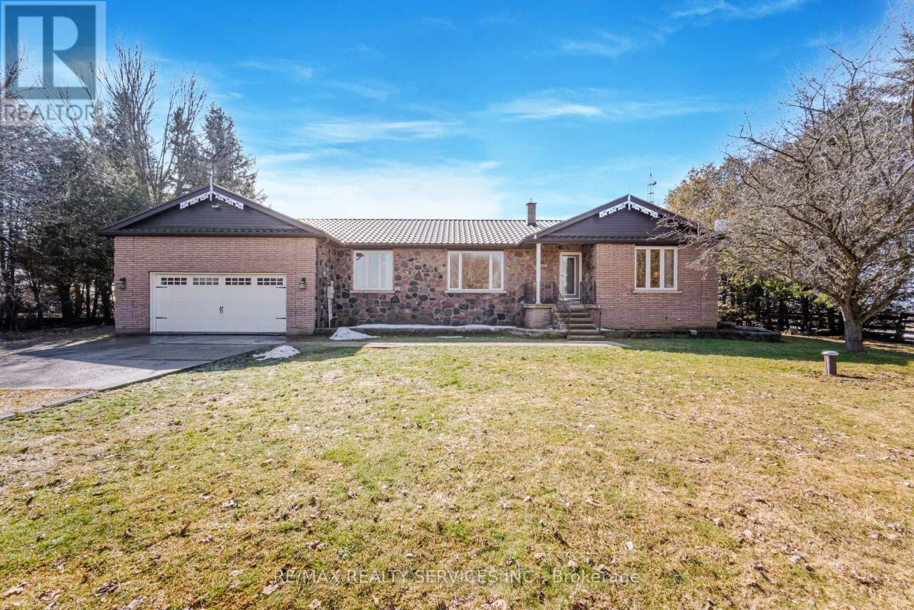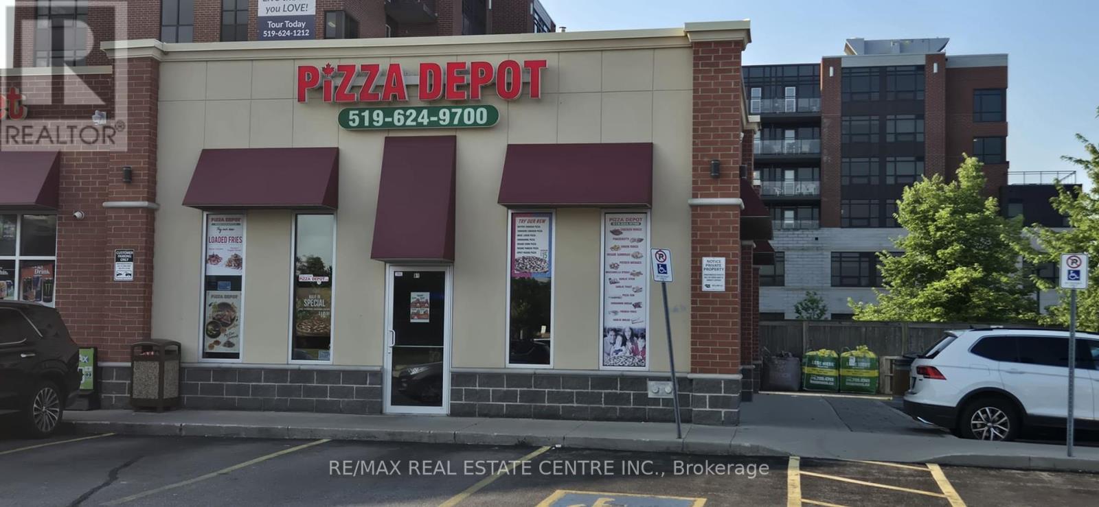508 - 1890 Valley Farm Road
Pickering (Town Centre), Ontario
One of Tridel's best! Welcome to 1890 Valley Farm Rd, where location, lifestyle, and layout come together in perfect harmony. This impeccably maintained 1-bedroom + solarium "Cabot" model suite offers 1,000 sq ft of bright, open-concept living space in one of Pickering's most walkable and connected communities. Perched in a premium position within the building, this west-facing unit boasts arguably one of the best views of the outdoor pool in the building, alongside a serene and beautifully landscaped backdrop that's yours to enjoy from the spacious private balcony, accessible from both the primary bedroom and sun-filled solarium. Inside, you'll find a spotless interior that feels almost untouched. Lovely over-sized bedroom that features a 4-piece ensuite bathroom with a walk-in shower. Enjoy the added convenience of a powder room for guests, ensuite laundry, an in-unit storage space, as well as an additional storage locker underground. One underground parking spot is also included. Residents enjoy a full suite of resort-style amenities: indoor and outdoor pools, tennis court, fully equipped gym, party room, games room, sauna, library, theatre room and 24/7 gatehouse security for peace of mind. And the location? Simply unbeatable. You're just steps to Pickering Town Centre, Pickering GO, Pickering Library, Pickering Rec Complex. A short drive to Frenchman's Bay, dining, shopping and the 401. Whether you're downsizing, investing, or looking for a first home, this is a rare find in a highly sought-after building. Book your showing today! (id:41954)
45 Baldwin Street E
Whitby (Brooklin), Ontario
Incredible opportunity to own a high-visibility commercial property in the heart of downtown Brooklin! Located at 45 Baldwin St E, this versatile building is zoned H-C1-VB (Heritage Downtown Commercial Core), allowing for a wide range of uses including retail, office, restaurant, boutique services, and more. Surrounded by established businesses and constant foot traffic, this property is perfectly positioned for both investors and owner-occupiers seeking strong exposure and long-term value in one of Whitby's most charming and rapidly growing communities. A rare chance to plant your business or portfolio in a highly desirable heritage-commercial corridor! (id:41954)
849 Dundas Street W
Toronto (Trinity-Bellwoods), Ontario
Great Opportunity To Invest In A Prime Location. Beautiful Sought After Trinity-Bellwoods. The Existing Tenant Is In A Lease Agreement Ending On June 30 2026. (id:41954)
2607 - 181 Wynford Drive
Toronto (Banbury-Don Mills), Ontario
Bright Gorgeous Renovated (2020) CORNER UNIT. Unlike Anything in the Area. Enlarged Kitchen, Open Concept, Designer Approved. This Suite Was Originally a 2+1.It has Been Elegantly Reimagined into a Spacious, Open-Concept 2 Bedroom with Large Dining Room, the Design Creates an Oasis in the Sky. The expansive Living Area Offers a Multitude of Layout Options, Flooded with Natural Light All Day Long. The Large Primary Suite Features a Walk-In Closet and Ensuite Bath, and Custom Closet Storage Throughout. With Included Parking, This One-of-a-Kind Condo Stands Out from the Ordinary. (id:41954)
5108 - 501 Yonge Street
Toronto (Church-Yonge Corridor), Ontario
Luxury Living with Breathtaking Views. this functional unit features floor-to-ceiling windows, sleek laminate flooring, and a modern kitchen with granite counters, designer cabinetry, and stainless steel appliances. The den offers the perfect space for home office or study. Private balcony to enjoy east-facing Views of Toronto's skyline and serene waterfront. Exceptional amenities including rooftop pool and terrace, Zen garden, fitness centre, yoga studio, pet spa, and hot/cold plunge pools. Nestled in Torontos vibrant core. Steps from subway stations, TTC, Queens Park, UofT, TMU, Eaton Centre, and restaurants. Photos were taken when unit vacant for reference. (id:41954)
1110 - 25 Telegram Mews
Toronto (Waterfront Communities), Ontario
Welcome to this beautiful 1+1 bedroom, in the heart of Fort York offering smartly designed living space in the popular Montage Building. Enjoy amazing value with in a vibrant downtown location. This unit features a bright, open-concept layout with a separate den perfect for a home office setup. The primary bedroom has laminate flooring, and the open balcony. Just steps to the Financial District, Waterfront, King West, Rogers Center, TTC, and Subway. Amenities include Gym, weight room & yoga studio, Indoor pool & hot tub Rock climbing wall & BBQ terrace, Karaoke room, billiards room & TV room, Theatre, party room, visitor parking. A perfect space for professionals or first-time buyers looking for comfort, convenience, and community in one of Toronto's most connected neighbourhoods. (id:41954)
136 - 135 Lower Sherbourne Street
Toronto (Moss Park), Ontario
Rare Opportunity - Excellent Parking Space Located On Level 6 At 135 LOWER SHERBOURNE ST W Toronto ON. Premium Spot With Easy Access To The Elevator Entrance And Exit. For sale for OWNERS AT 135 LOWER SHERBOURNE ST W. Toronto ON (id:41954)
6968 Clayton Walk
London South (South V), Ontario
Welcome to 6968 Clayton Walk, a beautifully maintained all-brick bungalow tucked away in one of South London's most desirable communities. From the moment you arrive, the curb appeal impresses with its manicured landscaping, wide driveway, and stately double garage. Step inside and you are greeted by a bright and welcoming foyer with warm natural light, setting the tone for a home that feels both refined and inviting.The front office and formal dining room offer the perfect balance of function and elegance, while the heart of the home lies just beyond. Here, an open-concept living room with an indoor fireplace flows seamlessly into a stunning kitchen and breakfast area. Rich dark wood cabinetry, tiled floors, a central island, walk-in pantry, and generous storage make this space as practical as it is stylish.The main floor is thoughtfully laid out with a spacious laundry room, a 2-piece guest bath, and three large bedrooms. The primary suite is a true retreat, complete with a luxurious five-piece ensuite, walk-in wardrobe closet, and direct walkout to your private backyard oasis. The two additional bedrooms share a beautifully designed five-piece bathroom with dual access.Downstairs, the massive finished basement offers incredible versatility. A spacious rec room, wet bar, fitness area, and a fourth bedroom with its own three-piece bath provide the ideal layout for entertaining, relaxing, or accommodating guests in comfort.Step outside and enjoy a backyard built for summer living, featuring a low-maintenance yard, an in-ground swimming pool, a charming pool house, and an indoor-outdoor fireplace that creates a perfect atmosphere day or night. Surrounded by bike paths, top-rated schools, and just minutes to Lambeth, parks, and restaurants, this home truly has it all. And with professional property maintenance already covered for the rest of 2025, your time here is yours to enjoy. Don't miss out and book your showing today! (id:41954)
29 Shabbotts Bay Road
Whitestone, Ontario
STUNNING 'CEDARLAND VICEROY' LAKE HOUSE! IDEAL FAMILY COTTAGE or HOME, LOVINGLY BUILT IN 2011, OVER 3600 SQ FT FINISHED! OFFERED BY THE ORIGINAL OWNERS! AMAZING 'WAHWASHKESH LAKE', 106 kms of shoreline to explore known as the 'Big Lake', Smooth granite shoreline with SANDY BEACH area offers easy access to water for all ages, Custom built 4 season bungalow + finished walkout lower level, Features 4 bedrooms, 3 baths, Open concept design offers Captivating Long Lake Views, Kitchen boasts granite counters, Stainless appliances, Centre island, Main floor family room/den is ideal for private reflection & relaxation, Multiple walkouts to huge wrap around deck to extend the waterfront enjoyment, Principal bedroom enjoys lake views, Walk-in closet, 5 pc ensuite, Family & guests will enjoy the private fully finished lower level featuring guest rooms, private bath, Huge recreation room w lakeside walkout, In floor heating on both levels ensures cozy 4 season enjoyment, Attached insulated garage 43' x 26' is ideal for the toys, Generac system ensures uninterrupted comfort, Private road is kept open year round and costs shared by residents for nominal fee, Wahwashkesh offers Breathtaking granite outcropping, Fingers, Miles of boating & fishing enjoyment, Swimming is a delight in the Crystal clear water, Lake amenities include Store, Golf course & Marina, If you are looking for Privacy, Large Quality Lake and the Classic Northern Ontario Landscape, this is it! Ideal float plane location, Wonderful community of upscale cottages and 4-season homes, Come experience the Best the North has to offer! Contact for detailed information package, lake info etc., STRONG 4 SEASON RENTAL POTENTIAL! (id:41954)
733036 Southgate 73 Side Road
Southgate, Ontario
Want to get away from the hustle & bustle of City living? This move in ready country bungalow is perfect for the growing family. Landscaped half-acre lot with privacy, mature trees, fruit trees & nature right in your own backyard all while backing onto a Meadow. Features stone, brick & a metal roof. 3 car tandem garage and tons of parking in the driveway for guests or your recreational vehicles. Spacious Country kitchen & breakfast area with garden doors leading to designer deck overlooking fields. Great floor plan featuring hardwood floors. Separate entrance to finished basement with a huge rec room featuring a cozy gas fireplace, 4th bedroom, wet bar area, 3pce bath, large workshop & more. Sun filled front living/dining rooms both with picture windows. Primary bedroom features a semi-ensuite bath with separate dressing area. Natural gas heat, which is a bonus for affordable country living. Beautiful colors as the seasons change! Lots of room for a growing family with tons of family living space. Central location with a short drive to Dundalk, 20 minutes to Shelburne. Upgrades include: new sump pump, light fixtures, high efficiency forced air natural gas heating, septic risers. Hot water tank is owned. (id:41954)
14 - 20 Anna Capri Drive
Hamilton (Templemead), Ontario
Welcome to Unit 14 at 20 Anna Capri Drive - a beautifully renovated townhome in the heart of Hamilton Mountain! This stylish home features a brand new kitchen with quartz countertops, stainless steel appliances, and an open concept living room and dining room perfect for entertaining. Enjoy the elegance of luxury vinyl plank flooring throughout the main level. Upstairs offers 3 generously sized bedrooms and a fully updated 4-piece bathroom. The unfinished basement includes the laundry area and provides plenty of potential for future living space. The private backyard, a 1-car garage and private driveway complete this home. This home is conveniently located just minutes from the LINC, schools, shopping, and all amenities. A perfect blend of comfort, style, and location! * Listing photos are of Model Home (id:41954)
B1 - 535 Saginaw Parkway
Cambridge, Ontario
Turn-key, profitable branded pizza store for sale in a prime Cambridge location. Situated in ahigh-traffic plaza with easy highway access, this business enjoys excellent Google ratings and a loyal customer base. Surrounded by residential neighborhoods, three schools, a community centre, apartments, and a place of worship, it benefits from strong daily traffic. Features include a well-established menu with special Halal options and flexibility to add new products or services for additional growth. A perfect opportunity for an owner-operator or investor to step into a thriving, ready-to-run business. (id:41954)

