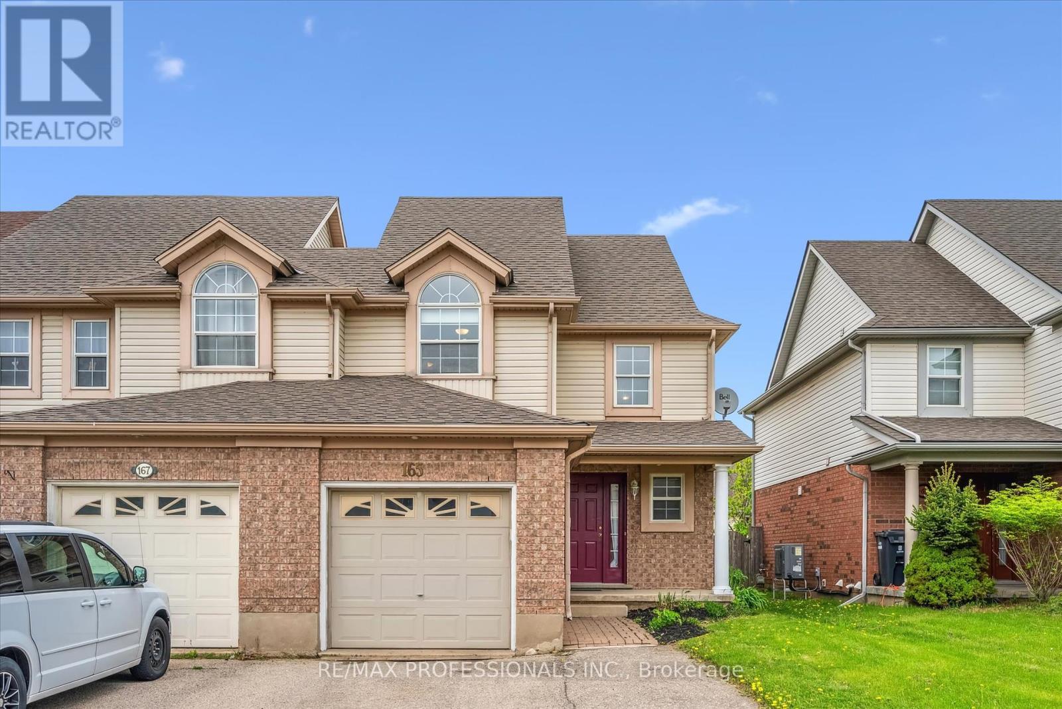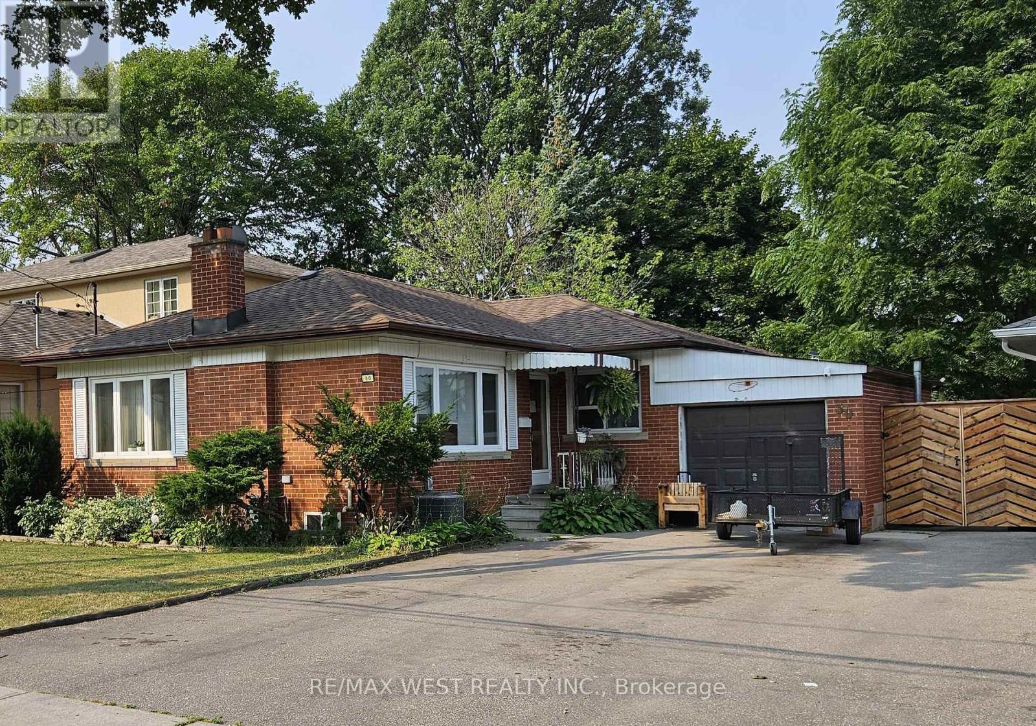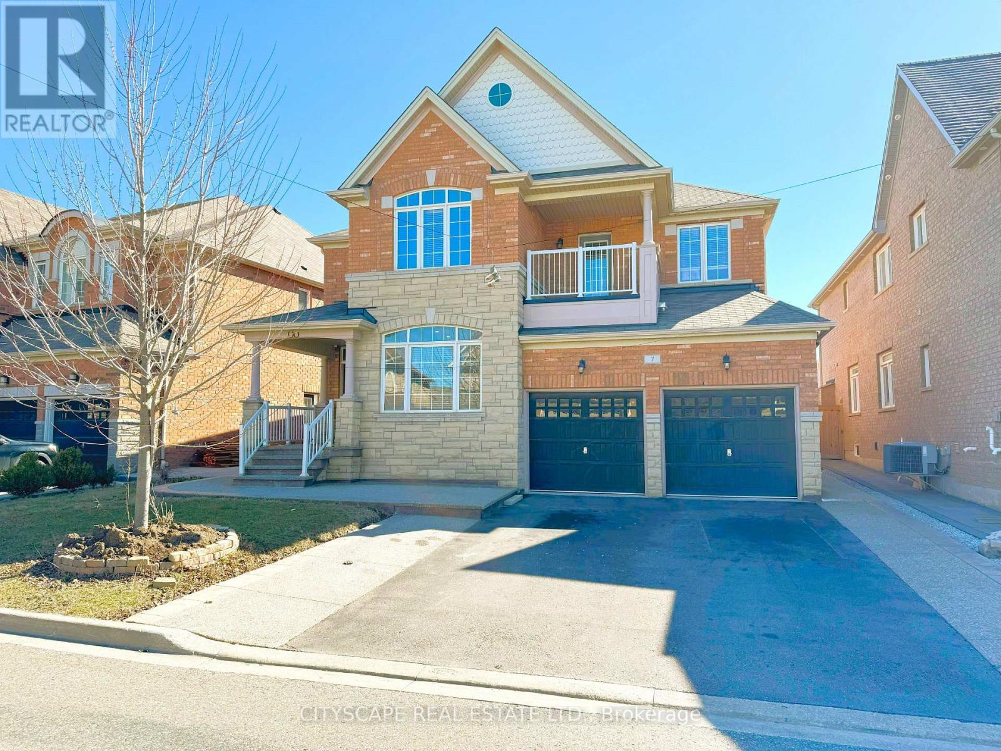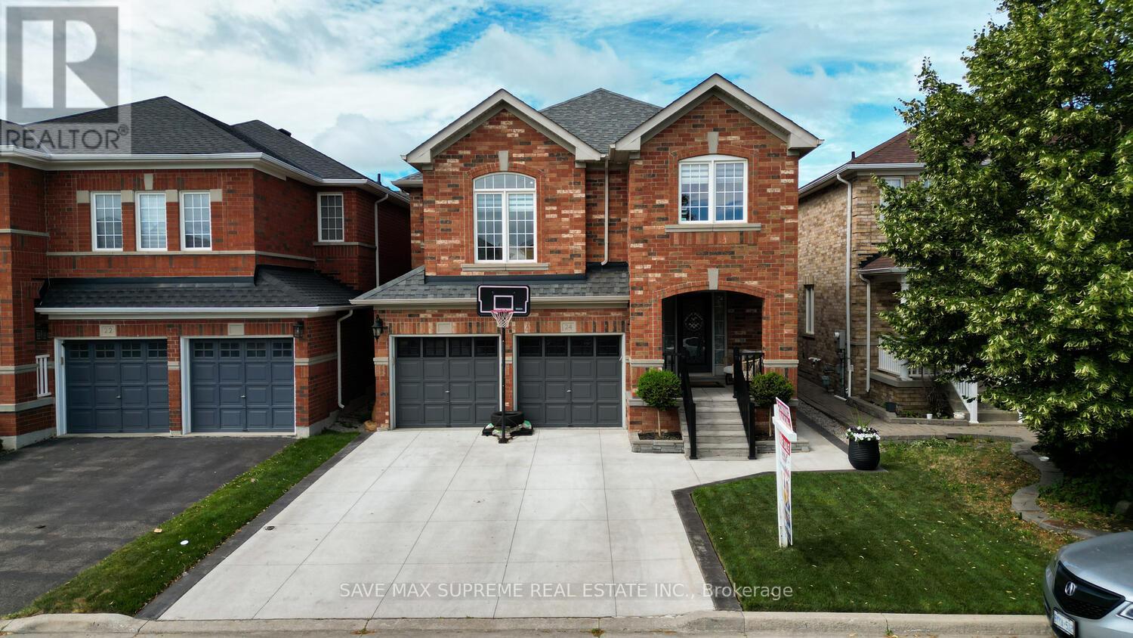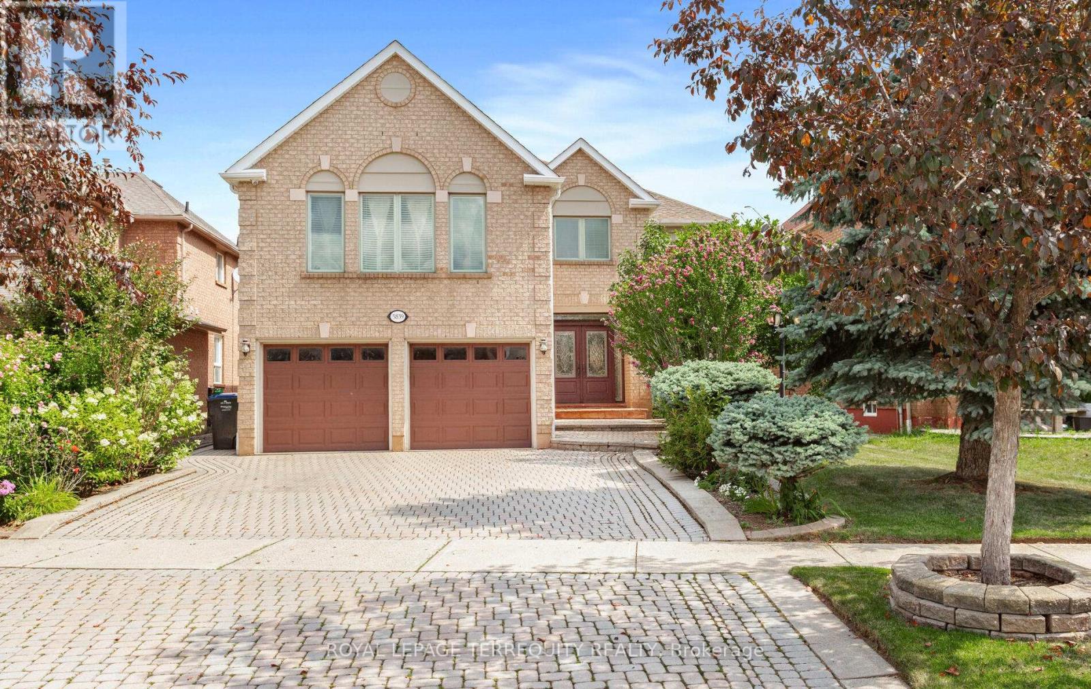312 Westpoint Sands Road
Huntsville (Brunel), Ontario
Top 5 Reasons You Will Love This Property: 1) Exceptional opportunity to craft your dream waterfront home offering the perfect escape for relaxation and rejuvenation 2) Set against the stunning backdrop of Mary Lake, with its tranquil waters and picturesque surroundings 3) Mary Lake is part of the renowned Huntsville 4-chain lake system, providing endless opportunities for recreational boating and water activities 4) Just a short drive to Huntsville, where you'll find all the amenities you could desire, including restaurants, shopping, golf courses, ski resorts, parks, and more 5) Located less than three hours from the GTA, this property offers a rare chance to build your future in a peaceful yet accessible lakeside retreat. Visit our website for more detailed information. (id:41954)
2974 Turner Crescent
London South (South U), Ontario
NO MAINTENANCE OR CONDO FEES!!! Welcome to this beautiful freehold townhome in one of South Londons newest and most vibrant communities. Built in 2022 and still just 3 years new, this modern, move-in-ready property offers an excellent opportunity for first-time buyers and investors alike. With no maintenance fees, you can enjoy the benefits of homeownership with ease. Boasting approximately 1,700 sq ft of above-grade living space (not including the basement), this spacious home offers a well-designed layout with 4 generously sized bedrooms and 3 bathrooms, perfect for growing families or rental potential. The second-floor laundry room adds everyday convenience, and the entire home is filled with natural light thanks to large windows throughout. The open-concept main floor features a bright and welcoming living space, a large kitchen with stainless steel appliances, ample cabinetry, and a 6-ft islandideal for meal prep, casual dining, or entertaining. Enjoy both a large front yard and a great-sized backyard, offering plenty of outdoor space for kids, pets, or summer BBQs. The property also accommodates parking for 3 vehicles, making it as practical as it is stylish. Located in a family-friendly neighbourhood, youre just 2 minutes to Highway 401 and within walking distance to schools, parks, and all major amenities. This is your chance to own a spacious, modern home in a growing community with incredible convenience and long-term value.Homes like this dont last long, you dont want to miss this! (id:41954)
107 Robert Street
Hamilton (Beasley), Ontario
**Opportunity Knocks - Prime Development Parcel with Potential for Various Uses in Thriving Downtown City of Hamilton. Prime Midpoint Location with Easy Access Between Niagara & GTA surrounding areas. Featuring 2040SF of 12 Storage Garage Units Each Approximately 10ftx17ft, Larger Corner Units & 1 Unit with Walk In Cold Storage Cooler. Currently Zoned D/S 378 Permitting Residential Development for Multi Unit Dwellings, Detached Residential, lodging house, day nursery, storage facility, residential care facility and employment uses. Various Options & Great Opportunity with Rezoning to Create Additional Design & Use Options. Near waterfront harbour redevelopments, multiple new large scale residential and commercial projects, Near Top Hospitals, New GO Station & Future LRT, Public Transit & Entertainment District All at your doorstep. A Great Place to Invest & Grow & Ideal Parcel for End User or Strategic Investor/Developer. Buyer to Verify and Satisfy Own Allowed Uses & Zoning. **Being Sold In As Is Condition** (id:41954)
165 Silurian Drive
Guelph (Grange Road), Ontario
Located in Guelph's east end, this home is a fantastic opportunity for young families looking to settle in a safe, vibrant neighborhood. Just a 2-minute walk to William C. Winegard Public School, and close to parks, schools, and many other amenities, this location checks all the boxes! Inside, the bright and open main floor offers ceramic tile in the foyer, kitchen and breakfast room, along with vibrant hardwood flooring in the living/dining room. A gas fireplace provides a cozy focal point - perfect for relaxing evenings with the family. Upstairs, you'll find three generous bedrooms, including a spacious primary bedroom with semi-ensuite access to a full 4-piece bathroom. A convenient main floor powder room adds extra functionality. The fully finished basement features durable vinyl flooring, making it a great flex space for a playroom, home office, or recreation area. Step outside to your fully fenced backyard complete with a deck, ideal for entertaining and enjoying the warmer months. Parking is simple with a single-car garage and single driveway. With over 2000 sq ft of finished living space (inc. basement) this charming home offers comfort, space, and connivence. Don't miss your chance to call this home - book your showing today! (id:41954)
182 Snyders Road W
Baden, Ontario
Step into this beautifully crafted custom home featuring 3 generously sized bedrooms, 3 bathrooms, and the perfect blend of rural charm and modern comfort, just minutes from local schools and all the conveniences of the city. Situated on a spacious, meticulously landscaped lot, the home welcomes you with its inviting front porch, extra-wide driveway, and stunning curb appeal. The main level offers an open and airy layout, with a bright living and dining space that showcases picturesque views of surrounding farmland. The kitchen is both functional and stylish, featuring updated countertops, modern appliances, and a clear view of the private backyard oasis. Upstairs, enjoy the ease of second-floor laundry and soaring ceilings in every bedroom, enhancing both space and light throughout. The fully finished basement extends the living space with a cozy gas fireplace, ample storage, and the flexibility to create a fourth bedroom or home office. The 1.5-car garage is perfect for storage or a workshop setup. Step into the backyard and you’ll find a generous deck ideal for entertaining, vegetable gardens, a handy storage shed, and plenty of space for kids or pets to play. With a new HVAC system installed in 2020, this home is move-in ready and waiting to welcome you. (id:41954)
30 Golfwood Heights
Toronto (Kingsview Village-The Westway), Ontario
Brick bungalow on the premium lot (50x135) in great location. Quiet street, just steps to Weston Golf and Country Club. It features large living/dining area, eat-in kitchen, 3 good size bedrooms and bath on the main floor. Finished basement has separate entrance, 2 extra bedrooms, family room, kitchen, bath and utility/laundry room. Large, fenced, private backyard is perfect for gardening and entertainment. There is plenty of parking - long driveway plus garage. House is close to HWY 401, Pearson airport and Humber River trails. Great opportunity for a large family or multigenerational home! (id:41954)
7 Attraction Drive
Brampton (Bram West), Ontario
**Spacious 5-Bedroom Home with potential for 2 Income-Generating Basement Units** Welcome to a rare and versatile opportunity in Bramptons sought-after Bram West community! This impressive 5+2 bedroom, 5-bathroom detached home blends luxurious family living with incredible income potential, making it a must-see for large families, multigenerational living, or savvy investors. **Elegant Main Floor Living with Premium Finishes** Enjoy a bright and open main floor layout featuring coffered ceilings, pot lights, and rich hardwood flooring throughout the living, dining, and family rooms. The modern kitchen is a chefs delight with backsplash, double sink, and views of the backyard - perfect for entertaining or everyday family meals. A separate main floor laundry room with ceramic flooring adds convenience and function. **Room for the Entire Family** Upstairs features 5 spacious bedrooms and 3 full bathrooms. The primary bedroom offers a true retreat with a walk-in closet and a spa-like 5-piece ensuite. Additional bedrooms offer unique touches like balcony access, double closets, and French doors, ideal for home offices or study spaces. **2 Basement Units with Separate Entrance - Income Potential Galore** The fully finished basement includes 2 self-contained apartments, each with two rooms, a kitchen, and a 3-piece bath-ideal for extended family or rental income. **Prime Location with Everyday Convenience** Situated in a family-friendly neighbourhood, youre minutes from top-rated schools, shopping, parks, public transit, and major highways. The vibrant community atmosphere of Bram West makes this the perfect place to grow, invest, or settle long-term. This is your chance to own a home that offers space, style, and steady cash flow potential-all in one of Bramptons most desirable communities. (id:41954)
24 Silver Egret Road
Brampton (Fletcher's Meadow), Ontario
Welcome to this exceptional detached home nestled in one of Bramptons most desirable communities. This beautifully kept property features a double car garage, an inviting layout, and high-end finishes throughout. The main floor offers thoughtfully designed living spaces, including a formal living and dining room, and a separate cozy family room ideal for relaxation or hosting guests. Enjoy the added convenience of main floor laundry, making day-to-day life just a little easier. A fully renovated kitchen thats both functional and stylish, complete with a large centre island, gleaming quartz countertops, modern cabinetry, and stainless steel appliances. Upstairs, youll find four spacious bedrooms, each filled with natural light and offering ample closet space. The primary bedroom is a true retreat, featuring a luxurious 5-piece ensuite, a soaker tub, and a separate shower. One of the standout features of this home is the second-floor bonus family room perfect as a kids play area, home office, or additional lounge space. The finished basement offers great flexibility and can easily be used as an in-law suite or extended living space, with plenty of room to suit your needs. Located just minutes from the Cassie Campbell Community Centre, Mount Pleasant GO Station, parks, schools, shopping, and more this home offers the perfect blend of comfort, style, and convenience. Truly a move-in-ready gem in a family-friendly neighborhood. (id:41954)
35a - 1064 Queen Street W
Mississauga (Lorne Park), Ontario
Welcome To This Rarely Offered Extremely Bright And Spacious Absolutely Beautiful 3 Bedroom, 3 Baths, Fully Finished Lower Level END UNIT Executive Townhouse In One Of Lorne Parks Most Sought After Developments. A Very Unique Open Concept Floor Plan That Is Ideal For Entertaining And Family Gatherings. Upon Entering The Welcoming Front Foyer You Will Proceed To The Main Level That Has 3 1/4 Solid Oak Hardwood, Numerous Pot Lights, Kitchen With Centre Island And Stainless Appliances. Oversized Windows That Allow An Abundance Of Natural Light. A Solid Oak Staircase With Painted White Spindles Are Featured To Access All Levels. The Primary Bedroom Features Hardwood, Large Walk In Closet And Lovely Upgraded Ensuite With Custom Oversized Shower With Frameless Glass And Separate Soaker Tub. The Lower Level Is Very Bright With A Walk Out To Patio Surrounded By Tall Evergreens And Perennials Allowing Ultimate Privacy. Impeccably Maintained And Pride Of Ownership Is Most Evident Throughout This Home. A Wonderful Opportunity For Those Starting Out, Looking To Downsize While Enjoying A Maintenance Free Lifestyle. This Beautiful Development Is Located Within Walking Distance To Numerous Lakefront Parks And Most Important The Lorne Park School District. Very Easy Access To The Village Of Clarkson, Port Credit Where You Can Enjoy Great Restaurants. Clarkson And Port Credit GO Train Are Minutes Away. (id:41954)
21 - 5017 Pinedale Avenue
Burlington (Appleby), Ontario
Welcome to this charming 3-bedroom, 2-bath townhome in the heart of South Burlington! Nestled in a well-maintained complex with low maintenance fees, this home offers the perfect blend of comfort, convenience, and value. Ideal for first-time buyers or downsizers seeking a low-maintenance lifestyle, this property presents an exciting opportunity to personalize and make it your own. Enjoy generously sized bedrooms, a functional layout, and a private gated Western facing backyard all in a sought-after neighbourhood close to parks, schools, shopping, and transit. The townhome complex also includes a private pool for residents enjoyment. Opportunity awaits don't miss your chance to get into this desirable community! (id:41954)
5689 Roseville Court
Burlington (Orchard), Ontario
This Cape Cod-inspired home is nestled on a quiet, family-friendly court ideal for children at play, with minimal traffic and a close-knit community feel. A double-wide interlock brick driveway and covered front porch set the tone for the warmth and charm found throughout. Backing onto expansive green space with direct views of Bronte Creek Provincial Park and access to the Bronte Creek Trail, this is a rare opportunity to enjoy unmatched privacy and nature right in your backyard. Thoughtfully maintained, this 4-bedroom, 4-bathroom, 2-storey home blends comfort and functionality. Inside, 9' ceilings enhance the main floor, where a spacious kitchen w/large island opens to a bright family room with large windows and a cozy gas fireplace. Hardwood floors span the main level and upper hall, while California shutters throughout the home offer energy efficiency and timeless style. Upstairs, you'll find four spacious bedrooms, including a light-filled primary suite with a walk-in shower and soaker tub. The fully finished lower level offers a large family room, a private office with its own bathroom, and ample storage ideal for work-from-home or growing families. Bonus living and dining rooms provide space for formal gatherings. The professionally landscaped backyard offers a private retreat with a deck and patio perfect for entertaining or relaxing outdoors. Recent updates include a newer roof, furnace, and AC. 200 amp electrical panel. Located steps from parks, top-rated schools, Hwy 407, the QEW, and the GO station. Move in this fall and enjoy all the natural beauty and convenience this exceptional family home has to offer. (id:41954)
5839 Fieldon Road
Mississauga (Central Erin Mills), Ontario
Stunning & Elegant Home! 3,272 Sq.Ft. per Mpac built by Great Gulf Homes. Located on a quiet family friendly street in Central Erin Mills; within the highly ranked and sought after John Fraser/Gonzaga school districts. This classy 4 bedroom home has been immaculately maintained by owners. Gleaming circular wood staircase open to basement and hardwood floors throughout. Gourmet kitchen with granite counters, open to breakfast area/family living centre with fireplace and walkout to private backyard oasis with gazebo perfect for everyday use and indoor/outdoor entertaining. Main floor features separate formal living room and dining area, convenient laundry/mud room with access to garage plus separate side entrance. Second floor features bonus family room, 4 good sized bedrooms, primary bedroom with sitting area, walk in closet and 5pc ensuite. Professionally finished basement with three recreation areas, an office and 4 piece bath. Lovely landscaping in front and back yards plus interlock driveway. Super convenient location! Close to Credit Valley Hospital, Erin Mills Town Centre, parks, trails, community centre, schools & more... Plus minutes to Streetsville GO station and all major highways for easy commuting. (id:41954)



