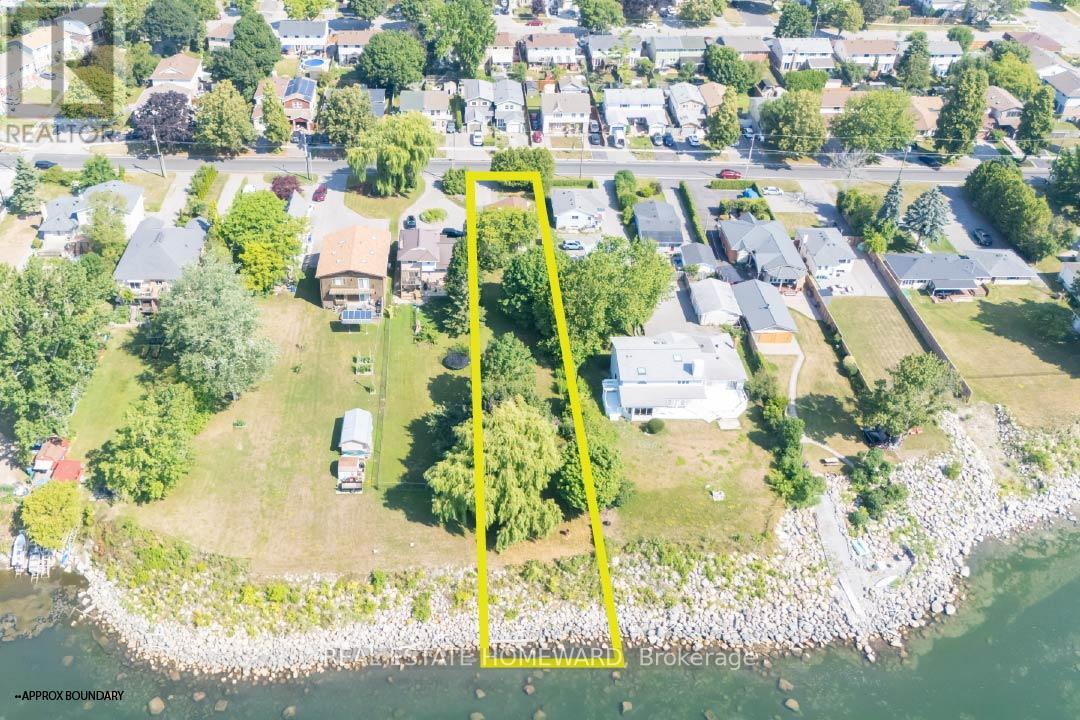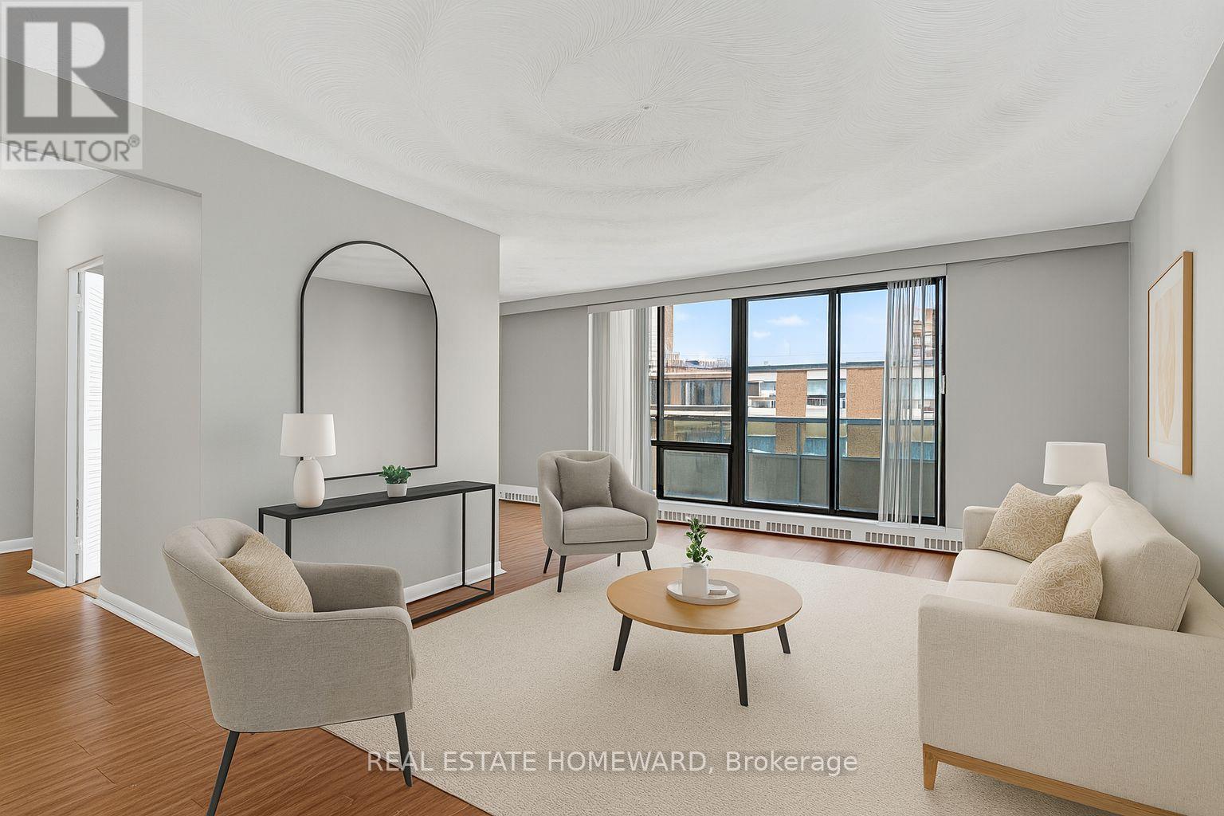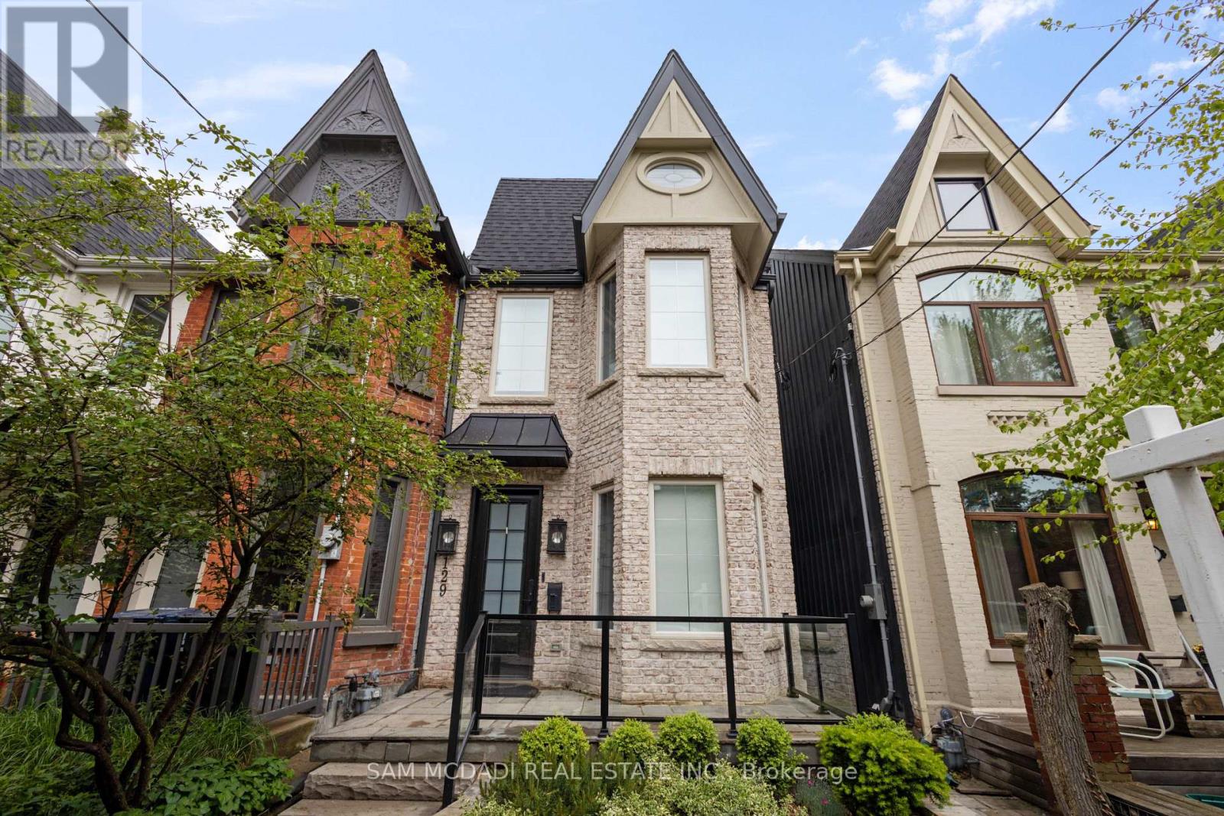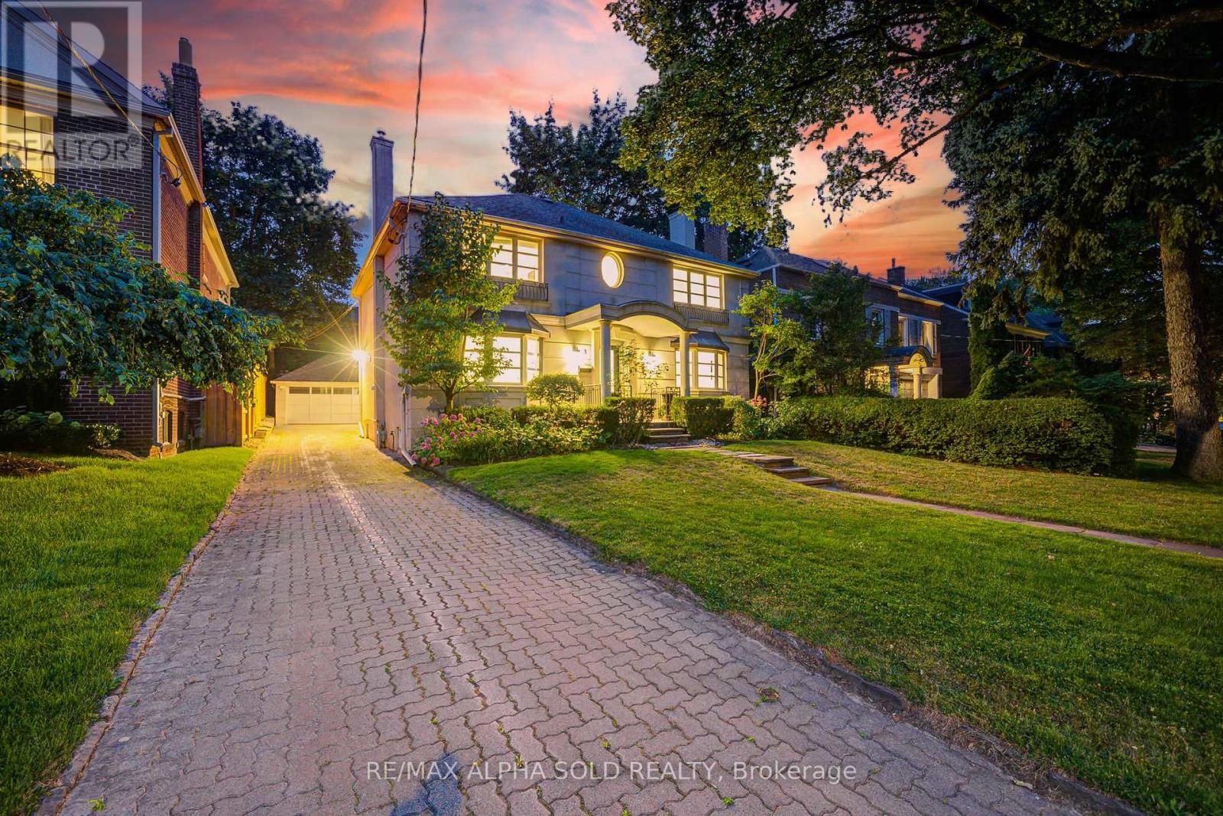485 Stone Street
Oshawa (Lakeview), Ontario
Set on an extraordinary 50 ft x 350 ft lot with direct frontage on Lake Ontario, 485 Stone Street offers a unique blend of space, serenity, and long-term potential. This detached back split features 4 bedrooms, including a second-floor primary retreat complete with a walk-in closet and ensuite bath. Zoned for a triplex, the property is ideal for investors, multi-generational living, or anyone looking to capitalize on the waterfront location with a custom build. The existing layout offers generous living spaces, while the expansive yard delivers lake views and room to expand, entertain, or relax. A bunkie and shed at the rear of the property add extra flexibility for guests, hobbies, or storage. Whether you're looking to renovate, rebuild, or develop, this is a rare opportunity to create something truly special right on the water. (Zoning and shore allowance ownership to be verified by buyer/buyers agent.) (id:41954)
6 Mapleglen Court
Whitby (Pringle Creek), Ontario
This executive home, on a quiet court, is the one you've been waiting for! From the moment you walk into 6 Mapleglen Crt, the central staircase and double height ceilings will enchant. Formal living rm centres around an electric fireplace and feature wall. Enter your dining room through French drs and enjoy meals with views of the pristine backyard & pool. Perfect for families, the kitchen connects entertaining spaces of the backyard and family room. Granite countertops, bar seating and a breakfast area. Holidays spent in the family rm w/ gas fireplace and vaulted ceilings. Retreat upstairs to 4 spacious bedrooms. The owners suite includes w/i closet and 5PC ensuite with soaker tub & w/i shower. The other 3 bedrooms share a large 5PC bath. Lower level includes an in-law suite with 2 bedrooms, living & updated kitchen. Main floor laundry room with sink, storage units and entrance to garage. Enjoy this backyard oasis with a heated salt water pool & hot tub. 3 car garage, 6 car driveway. (id:41954)
Ph27 - 18 Mondeo Drive
Toronto (Dorset Park), Ontario
Finally, a condo that actually works for a family. This northeast-facing penthouse corner suite offers over 1000 sq ft of functional space with three full bedrooms, a real den, two bathrooms, floor-to-ceiling windows, and rare extras like two parking spots and two lockers. The layout is smart: a split-bedroom plan separates the private primary suite from the kids rooms down the hall, with a bonus den that's perfect for working from home, hosting guests, or hiding toys in plain sight. Nine-foot ceilings and unobstructed views make the entire space feel open and calm, with soft natural light throughout the day (no harsh glare or heat traps here). The kitchen is practical and spacious, the living and dining areas are scaled for actual furniture, and both bathrooms hold their own as part of a truly livable home. This is a Tridel-built building with all the right amenities: concierge, pool, gym, sauna, party room, and guest suites, all for a reasonable monthly fee. The location offers quick access to the 401 and is just a 3-min walk to Ellesmere-Statton PS (French Immersion). Shops, groceries, Home Depot, Costco, and some of the city's best low-key food are all nearby Johnnys Shawarma, Mamajoun, Floga Estiatorio, and more. No compromises, no renos needed. Just a bright, comfortable, move-in-ready condo with space to grow. (id:41954)
708 - 915 Midland Avenue
Toronto (Eglinton East), Ontario
Your Perfect First Home Starts Here! Add Your Personal Touch at 915 Midland Ave #708! Step into homeownership with this bright, well-kept 1-bedroom perched on the 7th floor. The open-concept layout, large windows, and sunny outlook create a welcoming canvas ready for your paint colours, décor, and future updates to make it truly yours. Enjoy a spacious living/dining area, an efficient kitchen you can modernize over time, and a generously sized bedroom with ample closet space. Its move-in ready today, with room to grow as your budget and style evolve. All-inclusive maintenance fees (Heat, Hydro & Water!) 1 parking space + Transit-friendly location TTC at your door & near Lawrence East Station Close to groceries, schools, parks & everyday conveniences. Why not start building equity on your terms? This is the affordable entry point you've been waiting for, with the flexibility to personalize at your pace. Act fast opportunities like this don't last. Book your private showing today! Some photos are virtually staged. (id:41954)
231 Donlands Avenue
Toronto (Danforth Village-East York), Ontario
Welcome to this beautiful, charming, and well-maintained home in the sought-after neighbourhood of East York. It features a comfortable layout with 2-bedrooms, gorgeous modern kitchen, spacious and bright living/dining area, a modernized bathroom and a welcoming front yard, offering a cozy living space for families. Recently painted for a fresh look. Bus stop right at the front door. Walking distance to Donlands station and Michael Garron hospital, with easy access to the DVP, 401, and Downtown Toronto. (id:41954)
809 - 15 Ellerslie Avenue
Toronto (Willowdale West), Ontario
Ellie Condos Assignment Sale, Stylish 1 Bedroom Suite with Parking & Locker Experience elevated urban living in this 1year 1-bedroom, 1-bathroom luxury suite at Ellie Condos. 482 sq. ft. of beautifully designed interior space with soaring 9 ft smooth ceilings and expansive north-facing windows that flood the unit with natural light. Just steps to grocery stores, TTC subway, public library, cafes, restaurants, bars, movie theatre, banks, and more. Whether commuting downtown or exploring the vibrant neighborhood, everything you need is within easy reach. (id:41954)
129 Beaconsfield Avenue
Toronto (Little Portugal), Ontario
Situated on one of the most coveted streets in prime Beaconsfield Village, this stunning Modern Victorian was completely gutted and rebuilt in 2020 and includes a detached two car garage. From the moment you walk inside, natural light floods the space through oversized windows and skylights, creating an inviting and airy ambiance. Designed for both relaxation and entertaining, the main floor showcases a custom Muti kitchen with premium Thermador appliances, soaring 10-foot ceilings, designer light fixtures, and exquisite hardwood flooring - every detail meticulously curated with no expense spared. The second floor offers three spacious bedrooms, a conveniently located laundry room, and two timeless, beautifully designed washrooms. The third level is a luxurious primary suite that spans the entire floor, offering a well-appointed bedroom, a 5-piece ensuite with a steam shower and soaker tub, and a coveted walk-in closet with a dressing area and a private walkout to a peaceful balcony.The basement offers a blank canvas, ready to be tailored to suit your needs, and includes heated floors for added comfort. This exceptional semi-detached home effortlessly blends classic elegance with modern sophistication, striking the perfect balance between family living and refined entertaining. Don't miss out on your opportunity to move right in and enjoy everything the neighbourhood has to offer! A paradise for families and walking enthusiasts, just a short stroll to the shops and restaurants along Dundas and Queen, as well as the iconic Trinity Bellwoods Park. **Qualifies for laneway housing** (id:41954)
904 - 95 Lombard Street
Toronto (Church-Yonge Corridor), Ontario
Amazing South West Corner Suite With Fantastic Uninstructed Park & City Views through Wall to Wall Windows. Spacious 749 Sq Ft! Steps to Trendy St. Lawrence Market, St. James Park & St. James Cathedral Church. 100 Walking Scores. Beautifully Come With Harwood, Custom-made Vanity(2021), Custom-made Window Screens In Living Room. One Parking Space. Secured Entrance. Gym, Saunas & Party Room. Great Opportunities For First Time Buyers and Downsized Empty Nester. Crown Moulding, Flat Ceiling, And High-end Stainless Steel Appliances. Newly professionally Painted(2021) And Renovated Bathroom. (id:41954)
317 - 380 Macpherson Avenue
Toronto (Casa Loma), Ontario
Experience sophisticated urban living in this stunning loft-style suite located in the iconic Madison Avenue Lofts in one of Toronto's most sought-after neighbourhoods just south of Casa Loma. This spacious unit has been thoughtfully updated with a new kitchen, custom island and high-end flooring throughout. Enjoy the semi-ensuite bathroom and peaceful bedroom retreat with space for a King-size bed and the large closet. The versatile floorplan includes a tucked-away Den, ideal for a home office or enclose it to create a nursery or private retreat for weekend guests. With soaring 12-foot ceilings, exposed concrete, ductwork and expansive windows, this loft offers a chic, industrial aesthetic combined with modern comfort. Enjoy two west-facing balconies that overlook the quiet, inner courtyard, creating a sense of tranquility in the heart of the city. Amenities in this exceptional lifestyle building include 24-hour concierge, rooftop terrace with BBQs, fully equipped gym, steam sauna, theatre & party room. A 5-minute walk to Dupont Subway Station, steps from George Brown College, University of Toronto, and the vibrant neighbourhoods of The Annex, Yorkville, and Forest Hill Village can be enjoyed with the 95 Walk and Bike Score to local shopping, dining, and the newly revitalized Dupont strip. Underground parking spot, locker and Unlimited Bell Fibe internet included? You bet. Make 380 Macpherson your next move. (id:41954)
3 Silverwood Avenue
Toronto (Forest Hill South), Ontario
Rarely Offered! Stunning 4+1 Bed, 5 Bath Residence In Coveted Forest Hill Village On A Quiet, Tree-Lined Street. Approx. 4,500 Sqft Of Total Living Space On A Premium South-Facing Lot. Meticulously Renovated Throughout With Sophisticated Finishes. Spacious Eat-In Kitchen Features Waterfall Island, Integrated Premium Appliances, Custom Lighting & Walkout To A Professionally Landscaped Backyard Oasis. Dramatic Family Room W/ Cathedral Ceilings, Multiple Skylights, Custom Millwork & Striking Slate Fireplace. Elegant Living Room W/ Additional Fireplace. New Hardwood Floors & Staircases Throughout Main & Upper Levels. Fully Renovated Bathrooms On Main & 2nd Floor. Primary Suite Offers A Walk-In Closet & A Spa-Inspired 5-Pc Ensuite W/ Double Vanity, Glass Shower & Soaker Tub. Finished Basement Features A Large Rec Room, Guest Bedroom, Full Bathroom & Ample Storage Perfect For In-Law/Nanny Suite. Private Driveway W/ Parking For 5 Vehicles. Steps To UCC, BSS, Parks, Nature Trails, TTC & The Best Of Forest Hill Village. Move In & Enjoy This Timeless, Turn-Key Home In One Of Toronto's Most Prestigious Neighbourhoods! (id:41954)
94 Stanley Street
London South (South F), Ontario
This property is located in a great location, walking distance to Downtown London and a short drive to Springbank park and Wortley Village. It is also on a direct Bus route to Western University and close to shopping and fine restaurants. This rental property has excellent income potential, upper unit paying $2100 and the vacant lower level having an income potential of $1200 and the now vacant main level a potential of $2300. Many recent updates on all 3 levels. All 3 units have their own laundry. There is plenty of parking in the back. The backyard is fully fenced and the main floor tenant has a large deck. (id:41954)
176 Boardwalk Way
Thames Centre (Dorchester), Ontario
Nestled into The Boardwalk at Millpond --- a quiet neighbourhood in the sought-after community of Dorchester, this immaculately maintained bungalow blends upscale finishes with the ease of one-floor living. It's perfectly suited for retirees, families, or anyone looking to escape the city without compromise. With quick access to Highway 401 and just minutes from London, this home offers the rare balance of small-town charm and urban convenience. Step inside to over 2,500 sq. ft. of thoughtfully designed living space, flooded with natural light and finished to impress. The open-concept main floor encourages connection with a bright living room anchored by a striking natural gas fireplace and oversized sliding doors leading to the backyard. The custom kitchen is a true centrepiece, featuring quartz countertops, a stylish subway tile backsplash, high-end stainless steel appliances, and a spacious island perfect for casual mornings or entertaining guests. The main-floor primary retreat is a true sanctuary, with tray ceilings, a walk-in closet, and a spa-like ensuite complete with a double vanity and custom glass shower. A second main-floor bedroom and a full bath provide flexibility for guests or a home office, while main-floor laundry adds everyday convenience. Downstairs, the fully finished basement expands your lifestyle options, offering a warm and welcoming rec room with plush carpet underfoot, two well-appointed bedrooms, and a full bath. Whether its multigenerational living or simply room to grow, this space delivers. Outside, enjoy peaceful mornings or relaxing evenings under the covered back porch, or al fresco dining on your lower concrete patio. All this, just a short walk from Mill Pond's scenic trails and the amenities of a vibrant, growing community. This is more than a house --- it's your next chapter made easy. Don't miss your opportunity to live where comfort meets convenience. (id:41954)











