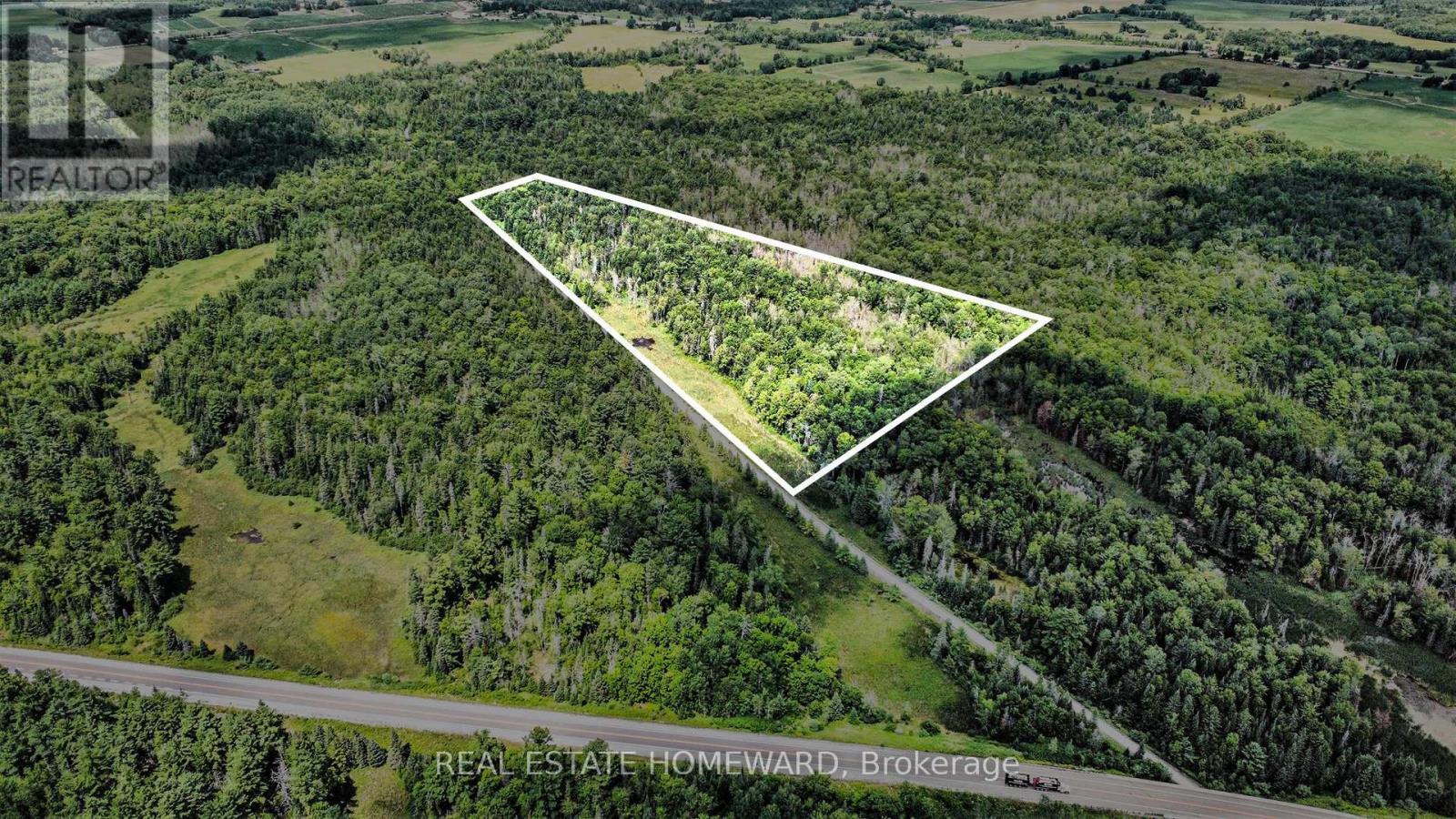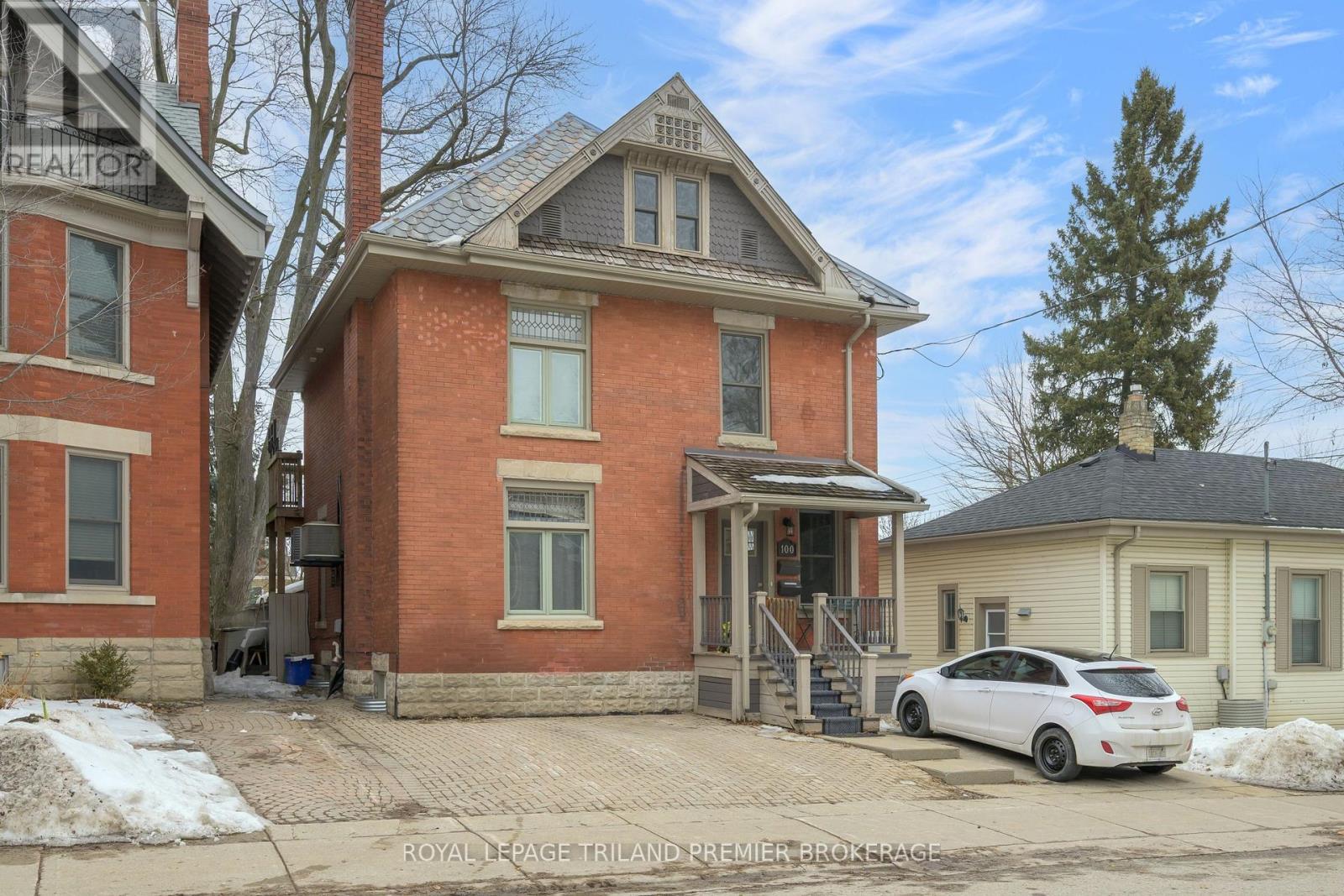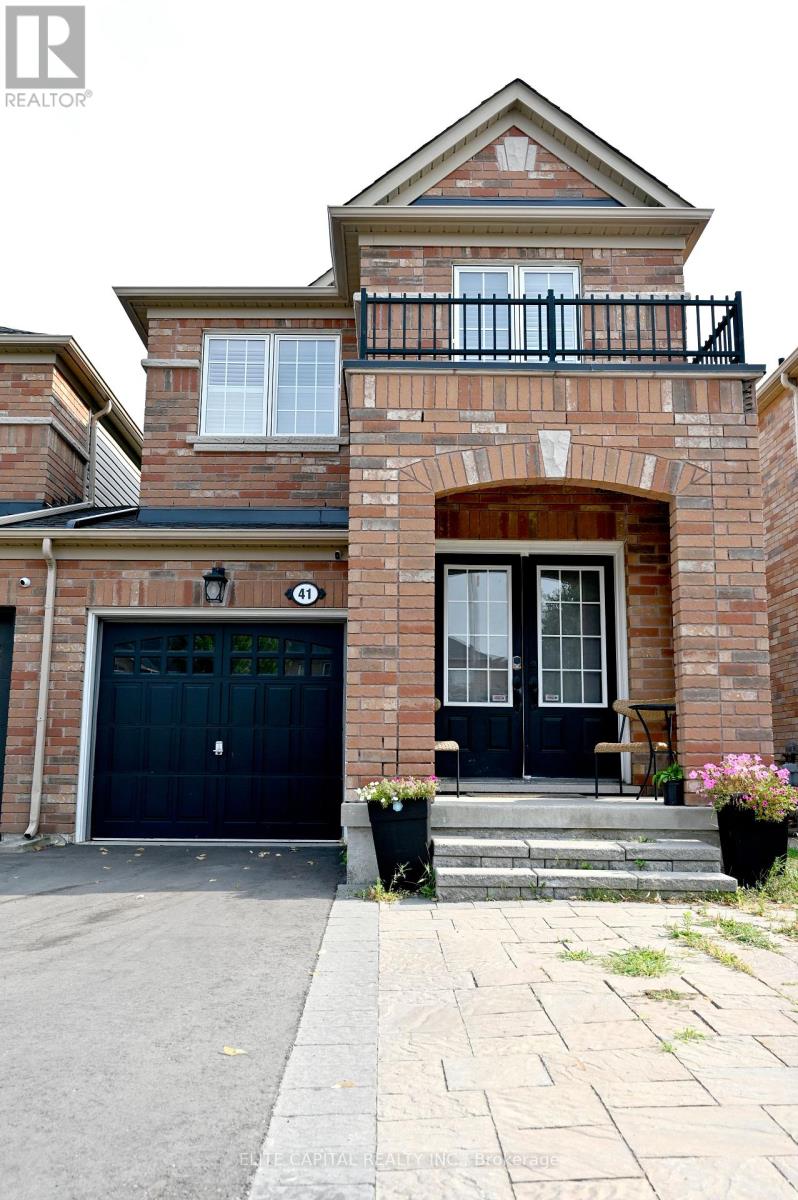57143.0052 475805802507150.0000 Road
Whitewater Region, Ontario
Vacant Land in the Heart of Laurentian Valley Prime Opportunity Near Ottawa Discover a rare opportunity to own a beautiful parcel of vacant land in the sought-after Laurentian Valley, just a short drive from Ottawa. Set amidst a peaceful, natural landscape, this expansive lot offers the perfect setting for building your dream home, cottage retreat, or future investment project. Enjoy the privacy and tranquility of rural living with convenient access to major amenities, schools, shopping, and year-round recreation. Surrounded by scenic forest and rolling countryside, this property is ideal for nature lovers, outdoor enthusiasts, and anyone seeking space to grow. Zoned RA. Whether you're planning to build now or hold for future development, this land holds incredible potential. Don't miss out on this unique opportunity to invest in one of Eastern Ontario's most desirable and fast-growing regions. (id:41954)
12 Dundas Street W
Quinte West (Trenton Ward), Ontario
This turnkey operation is in a prime downtown Trenton location, with a fully operational space, all equipment, fixtures, and a lease assignment included. The Chef Box Plus brand isn't part of the sale, so you can rebrand or create your own concept. The area sees a lot of foot and vehicle traffic, with strong visibility and nearby civic buildings that bring in steady footfall. There are no competitors nearby offering tobacco or lottery services, so you have the chance to introduce these high-margin products. This spot is perfect for a grab-and-go convenience store, with no competition for daily essentials or small grocery items, plus strong business potential due to its proximity to City Hall and other key buildings. RENT $1433 + HST. 4 Years + 5 Years Option To Renew. (id:41954)
999 Vine Street
Cambridge, Ontario
Attention Contractors, Builders, and Renovators. Located in the heart of Preston, this 1,462 sq. ft., 3-bedroom, 2-bathroom home sits on a 40 x 125 ft. lot and offers a rare opportunity to bring your vision to life. Set on a mature street across from Grand View Public School, the property is in need of significant renovations from top to bottom and is being sold in "AS IS, WHERE IS" condition. This is NOT a move-in ready home. Instead, its a blank canvas for those with the skills, resources, and creativity to unlock its full potential. Whether you choose to restore its original charm or reimagine the space entirely, the location and lot size make this an exciting investment opportunity. (id:41954)
100 Central Avenue
London East (East F), Ontario
Welcome to the Historic heart of London, Ontario! This executive licensed duplex has had a back to the bricks renovation with outstanding A+ tenants in place. The main floor features a spacious primary bedroom with ensuite bathroom. Highlights include hardwood floors, hard surfaces, stainless steel appliances, and updated fixtures and mechanicals, making this unit truly impressive. The fully finished lower with this unit offers plenty of storage, an additional bedroom, laundry and a full three-piece bathroom, completing the unit. The main floor of the upper unit is the real showstopper, featuring soaring ceilings, a modern open-concept kitchen, a generous bedroom, and a full three-piece bathroom with a glass-enclosed rainforest shower. The third level serves as the primary retreat, showcasing a stylish European design with an open bathroom that includes a standalone tub and glass shower sure to leave a lasting impression! The small yard is ideal for investors due to its low maintenance requirements. The lower unit has access to the back deck, while the upper unit boasts its own private deck off the kitchen. Conveniently located near various amenities, city bike paths, and just steps away from Harris Park and downtown event venues. Both fully self-contained units are equipped with their own furnace and AC. Also take note of the unique zoning for alternative future OC use. Note: Photos of the main floor unit are from previous tenants. Rents as Follows: Main $ 2095 month to month Upper unit $2395 Leased till 02/28/2025. Main floor tenants just gave notice for OCT 1st so vacant possession is possible. (id:41954)
39 Cheviot Place
London South (South R), Ontario
Welcome to this beautifully appointed 3-bedroom, 3 bath raised bungalow, where comfort meets charm in the vibrant Lockwood Park neighbourhood on a private cul de sac street. From the moment you arrive, the lush, landscaped gardens invite you in a true gardeners delight that offers color and serenity through every season. The private backyard w/ expansive concrete patio is stunning and perfect for summer barbecues, quiet morning coffees or just relaxing in the shade. Inside, you'll appreciate the thoughtful updates throughout, blending modern finishes with a warm, inviting atmosphere. The bright, open living spaces create an ideal setting for both entertaining and everyday living. Main floor living / sunroom addition looks out over the gardens w/ access to the back patio. Updated kitchen w/ granite counters and plenty of cabinetry. Hardwood floors throughout most of main floor (no carpeting). Primary bedroom has double closets and 2 piece ensuite. 2 additional bedrooms and full 4 piece bath. Lower level family room is cozy and offers a gas fireplace, brick mantle and new laminate flooring. Fully renovated laundry space and 3 piece bath. Convenient double garage, concrete driveway and welcoming front porch. Some recent updates include: Furnace, A/C and water heater 2018, garage spray foam 2020, windows and back door 2022, main floor baths 2024, back concrete patio 2024 / front porch, eaves troughs and gutter guards 2025. Extensive, professional landscaping over the last few years. Very close to LHSC, excellent schools, nearby parks, and convenient amenities just minutes away. Pride of ownership is evident throughout this home, you will be impressed! (id:41954)
63 Waffler Crescent
Cambridge, Ontario
Welcome to 63 Waffler Crescent, this beautifully updated multi-level home offering a perfect blend of comfort, functionality, and modern style. With four spacious bedrooms and 2.5 bathrooms, including a private 4-piece en-suite in the primary retreat, this home is ideal for families or those who love to entertain. Step into the bright and stylish kitchen, complete with quartz countertops, updated cabinetry, newer stainless steel appliances, and newer flooring that flows throughout the main living areas. The kitchen was updated in 2023. The open-concept layout on the main floor creates an inviting atmosphere with seamless sight lines between the kitchen, dining, and living spaces — perfect for gatherings or relaxing at home. The Primary Bedroom is located on its own floor and features a 4 piece en-suite with double sinks, quartz countertops, updated walk-in, glass surround shower. A perfect retreat. The upper level provides 3 additional bedrooms and a 4 piece bathroom. The basement level provides additional living space, ideal for a family room, home office, or even an additional bedroom, giving everyone room to spread out. A cozy, fully enclosed seasonal sun room overlooks the backyard and offers a peaceful spot to read or unwind to the sounds of nature in every season. Located in a sought-after neighbourhood surrounded by mature trees and well-kept homes, you’ll enjoy proximity to parks, walking trails, and elementary and secondary schools — making this the perfect place to raise a family. The oversized 1.5-car garage offers ample space for parking and storage, adding to the home's functionality. Thoughtfully updated and meticulously maintained, this move-in ready home combines style, space, and convenience. Don’t miss your opportunity to live in a welcoming community while enjoying the comfort of a home that truly has it all. (id:41954)
999 Vine Street
Cambridge, Ontario
Attention Contractors, Builders, and Renovators. Located in the heart of Preston, this 1,462 sq. ft., 3-bedroom, 2-bathroom home sits on a 40 x 125 ft. lot and offers a rare opportunity to bring your vision to life. Set on a mature street across from Grand View Public School, the property is in need of significant renovations from top to bottom and is being sold in AS IS, WHERE IS condition. This is NOT a move-in ready home. Instead, it’s a blank canvas for those with the skills, resources, and creativity to unlock its full potential. Whether you choose to restore its original charm or reimagine the space entirely, the location and lot size make this an exciting investment opportunity. (id:41954)
4 Orchid Crescent
Kitchener, Ontario
Welcome to 4 Orchid Cres – a stunning, move-in ready home with a unique floorplan, loaded with upgrades inside & out, perfectly situated in the highly sought-after Laurentian Hills/Country Hills community. Top Reasons to Make This Your Dream Home: 1. Impressive Curb Appeal & Garage. Beautifully maintained exterior & 5-car parking. Showstopper garage with heater, insulated doors, custom shelving & cabinetry - ideal for car enthusiasts & DIYers. 2. Bright, Open-Concept house with Above Grade 1469sqft living space: Welcoming foyer, spacious living & dining area, cathedral ceiling & large windows flood with natural light. The kitchen showcases granite countertops, stylish backsplash, SS appliances, ample storage, cabinetry & accent lighting. 3. Main Floor Convenience & Functionality. Renovated laundry room & 3pc bath features a marble countertop & cabinetry. 4. Impressive Bedrooms & Baths: Upstairs find an oversized primary suite, vaulted ceiling, generous closet space, 2 additional well-sized bedrooms & 3pc bath, custom quartz countertop & cabinetry. Glass-enclosed showers & modern toilets. 5. Versatile Finished Basement: The basement offers endless options, an in-law suite, guest bedroom, home office, gym or entertainment area. 6. Private Backyard Oasis: Step to a massive 2-tier deck perfect for summer BBQs & relaxation. The fully fenced yard offers privacy, a new garden shed & ample green space for children, pets or green thumb. 7. Thoughtful Upgrades That Matter. New eavestroughs, fascia, driveway and concrete overlay (2024). Interior & exterior painting, kitchen & flooring upgrades (2023). Garage upgrades, furnace & A/C (2020). High-End Appliances - OTR microwave, double oven range, whisper-quiet dishwasher & 2nd SS fridge. Upgraded light fixtures throughout. 8. Desirable Location: Situated on a quiet, family-friendly street minutes from Sunrise Shopping Centre, Williamsburg Town Centre, schools, parks, trails & easy access to Highway 7/8. Book your showing today! (id:41954)
245 Bishop Street S Unit# 55
Cambridge, Ontario
Welcome to 245 Bishop Street South, Unit 55 – a bright and spacious 2-bedroom, 2-bathroom condo offering over 1,300sq ft of updated living space in a convenient Cambridge location. With an open-concept living and dining area, large windows, and two private balconies, this home has a fresh, airy feel that’s perfect for comfortable everyday living. The kitchen offers plenty of storage and flows seamlessly into the main living space, ideal for casual meals or entertaining. The lower level features a large rec room that’s perfect for a media room, or extra space to relax. Both bedrooms are generously sized, with the primary bedroom including its own ensuite. Set in a well-maintained complex, this unit is just minutes from walking trails, parks, schools, shopping, and all the amenities you need. Whether you're a first-time buyer or looking for easy, low-maintenance living, this home offers great space, a smart layout, and a location that’s hard to beat. (id:41954)
36 Third Avenue
Quinte West (Trenton Ward), Ontario
Welcome to 36 Third Avenue, Trenton / Quinte West an excellent investment opportunity not to be missed! This home was renovated, with full permits, in 2021 with a legal accessory dwelling unit (ADU) to become a 2-unit property with 3 bedrooms on the main floor and 3 bedrooms on the lower floor (all with egress windows). The work included sound and burn insulation in the ceiling (Roxul Safe 45) and upgraded wall insulation (r12). It is currently fully rented as 2 separate units and is located close to Trenton High School, Trenton Memorial Hospital, CFB Trenton, Highway 401and all shopping/amenities. The 3 bedroom main floor unit has been recently updated with new laminate flooring, trim, doors and an updated bathroom. It offers a spacious living room and dining area. The fully renovated lower level has 3 bedrooms, 1 bathroom and offers privacy with it's own separate entrance from the rear of the home. The kitchen features cabinets to ceiling, countertop and backsplash. There is laminate flooring throughout and renovated bathroom (sink, toilet, tile shower and bathroom floor). Bright large windows provide ample natural light to the spacious unit. Five parking spaces (2 used for each unit) helps to attract top tier tenants with parking in the detached garage the 5th option. Currently fully tenanted at market rate rents and a very healthy cap rate for investors. You also have the option of living in one of the units and leasing the other. However you want to enjoy this home, it's a fantastic opportunity that can't be missed! Other notable recent upgrades: Furnace (2021), Fully Owned Tankless Hot Water (2021) (id:41954)
41 Brahm Court
Vaughan (Vellore Village), Ontario
Rare Premium Lot Connected only by Garage! Upgraded 4-Bedroom, 3-Bathroom Smart Home in a Private Court. Nearly 2000 sqft of modern living on a quiet, family-friendly closed court with no through traffic In High Demand Vellore Village Location! Open Concept Featuring Hardwood Floors, California Shutters, and Pot Lights throughout for a bright, airy feel. The Modern Kitchen boasts Smart LG stainless steel appliances, quartz countertops, a custom backsplash, pot filler, and a centre island - perfect for entertaining. Step outside to a Private, Fenced Backyard with a gas BBQ hook-up (Weber BBQ included), ideal for gatherings. Enjoy smart home upgrades including a video doorbell, backyard light camera, Wi-Fi garage opener, smart thermostat, and smart light switches. Meticulously Maintained with Major Recent Upgrades: new Roof (2024), new Heat Pump (2024), new High-Efficiency Furnace (2024), new High-Efficiency Hybrid Hot Water Tank (2024), repaved Driveway (2024), Attic Insulation (2024), Level 2 EV charger outlet in garage, and central humidifier - delivering year-round comfort and long-term value. All this just minutes from top schools, Wonderland, Vaughan Mills, hospital, shopping, Hwy 400/407, and Vaughan Subway Station.Move-in ready, premium location - must see! (id:41954)
515 - 775 King St. Street W
Toronto (Niagara), Ontario
Looking for total tranquility just steps from vibrant King West? You've found it! Unwind to the soothing sounds of a private water feature in the serene courtyard while enjoying treetop views and a glimpse of Lake Ontario from your sun-drenched, south-facing balcony. This ultra-wide suite is designed to impress with expansive floor-to-ceiling windows that flood the space with natural light and create an airy, open atmosphere. The spacious primary bedroom boasts an oversized closet with triple sliding mirrored doors, offering both elegance and functionality. Need a workspace? The bright and versatile den is perfect for your home office setup. Located in the highly sought after King West neighbourhood, you're surrounded by the city's best award-winning dining, boutique shopping, vibrant nightlife, and everything else downtown Toronto has to offer Don't miss your chance to experience contemporary urban living at its finest. Electric BBQs are allowed on balconies. LEED certified energy efficient building offers some of the lowest condo fees and utility fees in the area! Amenities: 24 hour concierge, gym, party room, gas BBQs, guest suites. Pet rules: Two pets permitted per units, max 37lbs. Non smoking building. 1 underground parking spot close to the elevator, 1 storage locker close to the parking spot. **Transit Score = 95, Walk Score = 99, Bike Score = 95. Easy access to transit, plus King and Bathurst will be the future home of the Ontario subway line stop. (id:41954)











