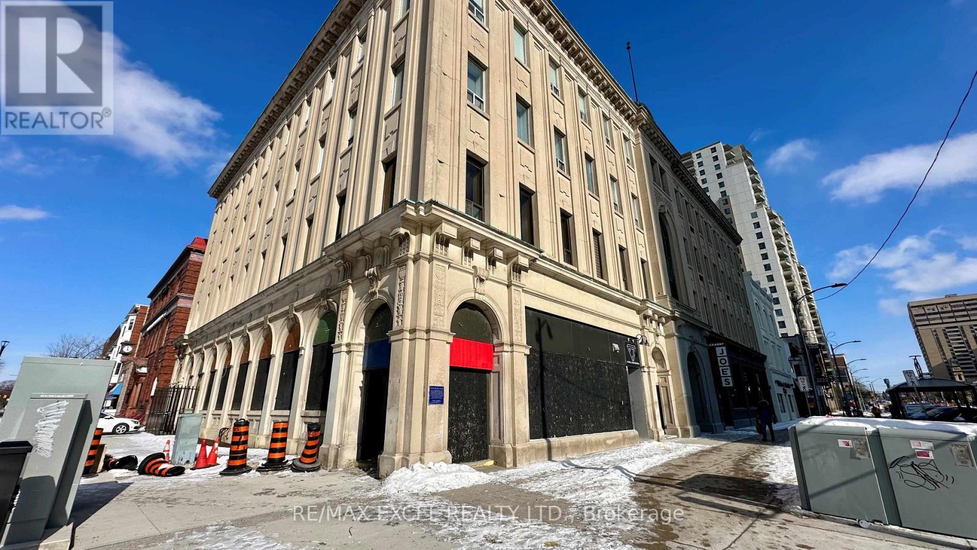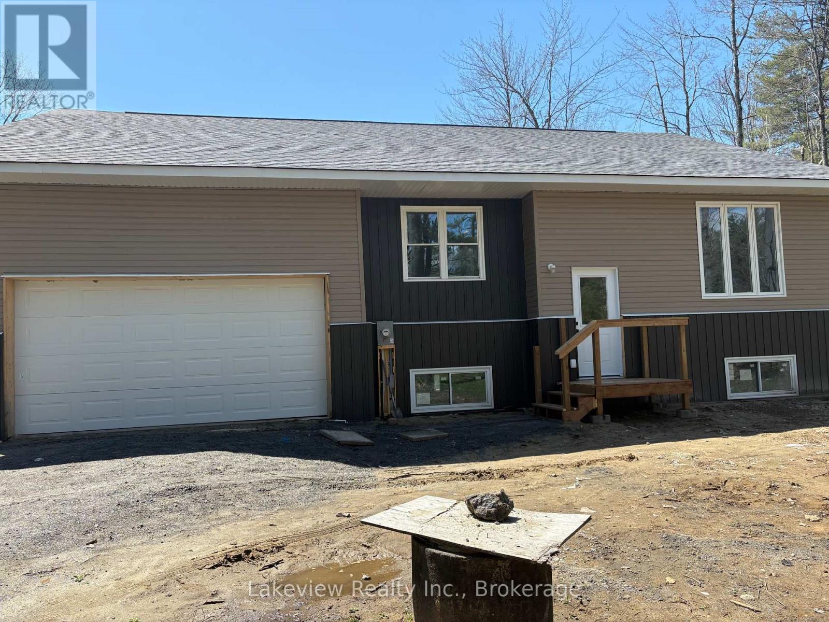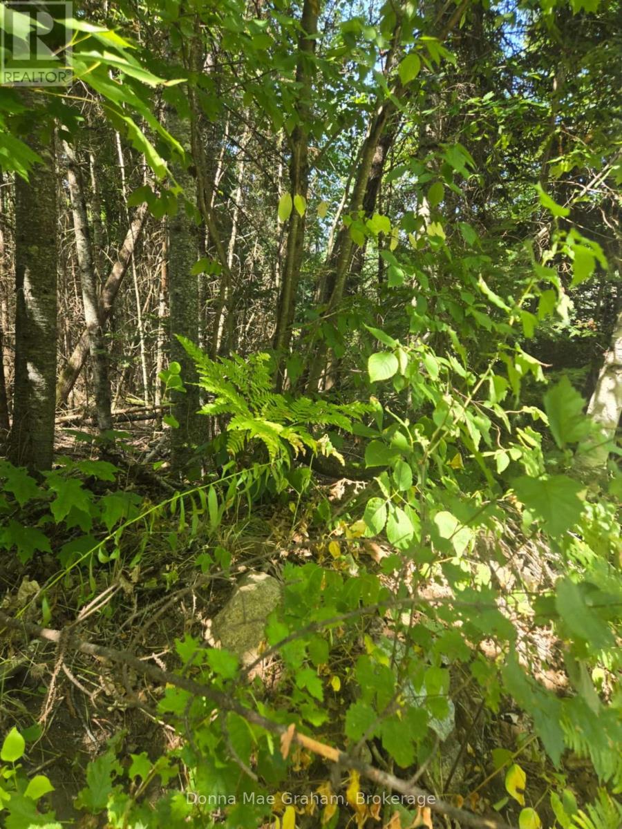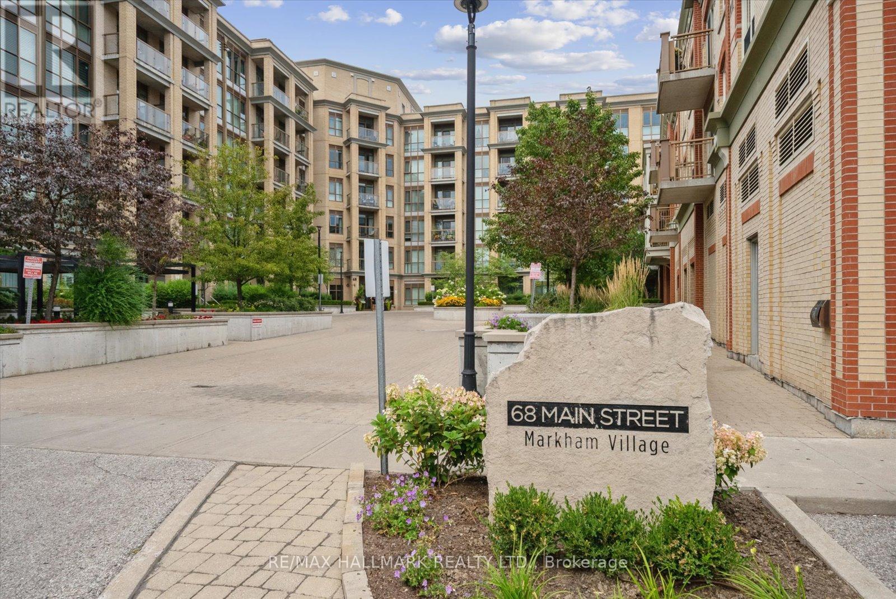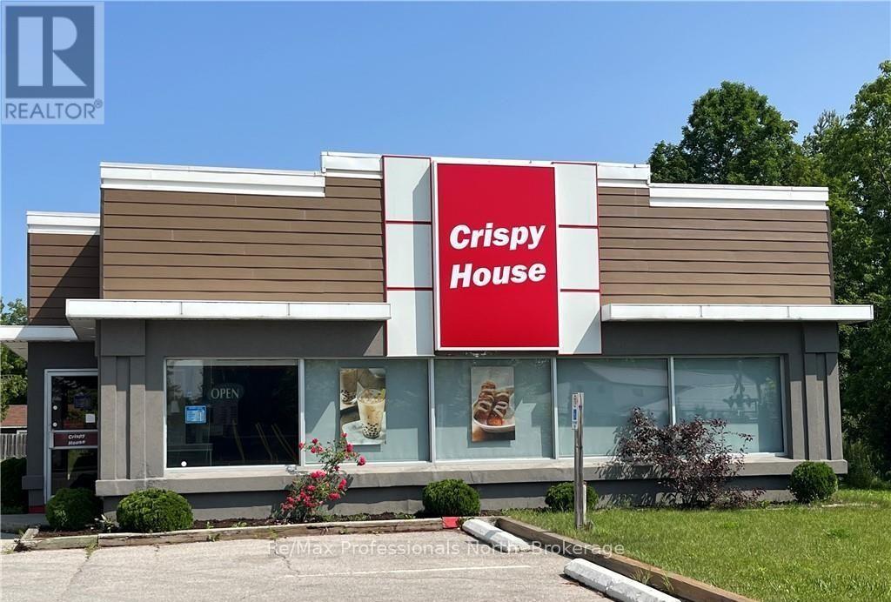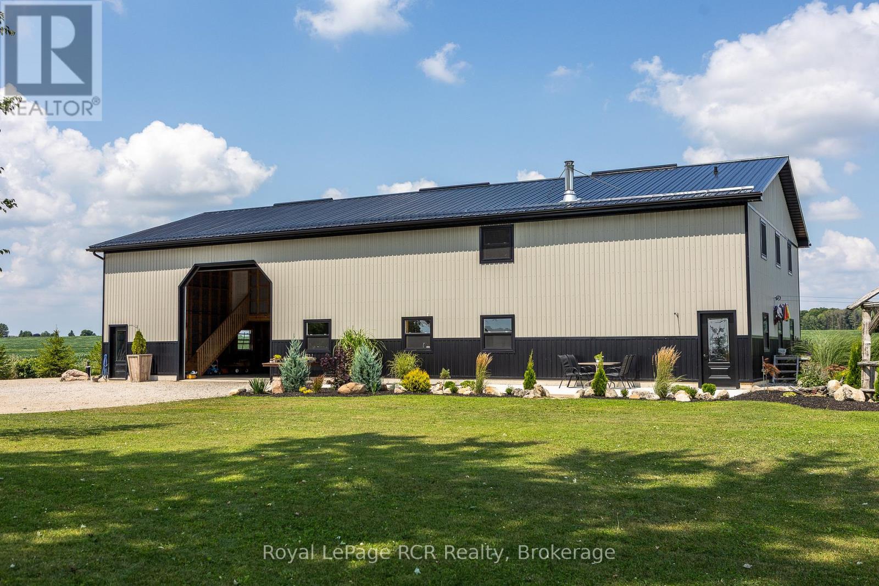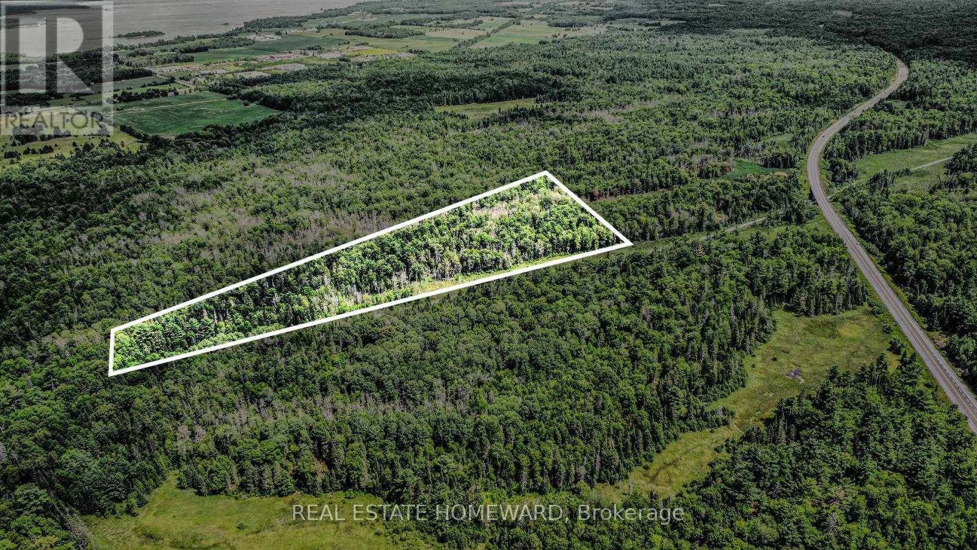111 Carmine Crescent
Cambridge, Ontario
Tucked away on a quiet Hespeler street, this 4-level backsplit semi-detached home offers a functional layout, modern updates, and plenty of space for a variety of needs. The newly paved concrete driveway provides ample parking, while the fully fenced backyard ensures privacy. Recent upgrades include new attic insulation, AC, furnace, hot water system, front window, gutters, and a brand-new roof for peace of mind. Inside, you’ll find a beautifully renovated kitchen and bathroom, new carpet, and a bright, comfortable living room. The upper level features a 4-piece bathroom and three good-sized bedrooms, while the lower level adds flexibility with a family room, an additional bedroom or office, and a renovated 3-piece bathroom with a glass shower. The basement level is unfinished and currently serves as the laundry and utility area, with potential to finish for even more living space (id:41954)
272 Dundas Street E
London East (East K), Ontario
This property boasts 3,854 square feet of prime retail space on the main floor, along with an additional 3,830 square feet in the basement. It occupies a strategic location in Downtown London at the bustling corner of Wellington and Dundas Streets. Surrounded by prominent downtown office towers, this site guarantees substantial foot traffic, making it highly suitable for a diverse range of commercial ventures. Previously, it successfully housed Mac's/Circle K and Subway, demonstrating its capacity for high-demand businesses. Additionally, its location along the forthcoming bus rapid transit line enhances its appeal, positioning it as an outstanding opportunity for both owner-operators and savvy investors ready to capitalize on this high-potential asset. (id:41954)
25 - 746112 Township Rd 4, 2nd Street
Blandford-Blenheim (Forest Estates), Ontario
Downsizing in todays market can be a challenge, with buyers becoming increasingly selective and homeowners striving to maximize their return. That's why were excited to present Unit 25 in Forest Estates an ideal modular home tailored for those looking to simplify without sacrificing comfort. Step through the front door and immediately feel the warmth and connectedness of home. The thoughtfully designed kitchen is perfect for couples, with a convenient pass-through to the breakfast bar ideal for sharing moments with family or entertaining friends. This space effortlessly blends functionality with charm, ensuring it will meet your needs for years to come. Tucked away at the far end of the home, the primary bedroom offers a peaceful retreat, providing the perfect place to unwind after a long day. The backyard is a standout feature spacious, private, and versatile. Whether its a secure area for your dogs to play or the perfect backdrop for evening gatherings, this exceptional lot delivers both function and enjoyment. As a bonus, the detached garage boasts its own driveway, offering plenty of space for a car, workshop, or even a man cave. With room for projects, storage, and hobbies, its the perfect complement to this already impressive property. Forest Estates is known for its welcoming neighbors, strong sense of community, and peaceful rural charm yet it remains close to amenities. With pride of ownership throughout, an attractive price point, and everything you need for your next chapter, Unit 25 on Second Road is ready to welcome you home. (id:41954)
1078 South Kahshe Lake Road E
Gravenhurst (Morrison), Ontario
1078 Cash Lake Road New Build on a Forested Lot, One Block from the Lake. Set on a 200 x 280 lot backing onto a tranquil forest, this new home offers 1,400 sq. ft. on the main floor plus a partially finished lower level. The open-concept living/dining space features finished in warm engineered hardwood. The kitchen impresses with patio doors to future deck, a 10 ft. granite-topped sink/dishwasher island with seating for 4 and rich dark-stained maple cabinetry with High end vinyl click flooring. Two spacious bedrooms are on the main level, including a large primary suite with double-door access to a luxurious 4-piece bath. Downstairs offers tremendous flexibility: a third bedroom, a large family room (currently used as a bedroom with rough in 3 piece bathroom ), a second finished bathroom, and a great room that is drywall's ready for paint & plumbed and wired. Ideal for a future in-law suite with its own private entry . An attached double garage with high ceiling for potential additional loft storage ,+ 11'9 x 14 'workshop behind the garage with 2 secured private entries. Don't forget the Bunkie in the back yard. Lastly endless recreational opportunities just steps away from Kahshe Lake make this home a standout. Exceptional value in todays market ,quality, space, and location all in one. (id:41954)
0 Macduff Road Acres E
Highlands East (Monmouth), Ontario
THe drive way is in, survey at office, property is marked with yellow ribon well treed, some wetland in front (id:41954)
A1 - 284 Mill Road
Toronto (Markland Wood), Ontario
Spectacular 2-Bedroom plus Den-2-Bath Bungalow Impressive Suite at The Masters! Are You Downsizing But Don't Want To Get Rid Of Your Precious Items? Or Can't Afford The House Of Your Dreams, Yet! Here Is Your Opportunity! We're excited to present this 2-bedroom plus Den with 2 bathrooms Bungalow condo at "The Masters". Enjoy Panoramic East Facing Views from One of the 3 Balconies. right into this bright, comfortable condo! This updated condo in bathed in natural light and showcases stunning, unobstructed east cityscape views. The interior highlights a gorgeous oak kitchen. both bathrooms were recently updated. Some accessibility features have been added. The open-concept living and dining area offers both comfort and style, perfect for entertaining or relaxing. This fully loaded 1185 sq ft suite (as per MPAC) is a showstopper, offering sun-filled balcony-- the ideal spot to enjoy your morning coffee or take in the evening skyline. Set on 11 beautifully landscaped acres, The Masters offers residents access to walking paths, sitting areas with breathtaking views along the border of a private golf course. Resort-style amenities awaits including an indoor and outdoor pool, sauna, lounge area, party room, a craft room, billiards, table tennis, tennis/pickleball courts and a library. Additional conveniences include a gym, racket ball courts, visitor parking, and the reassurance of a 24-hour security. One parking space is included. Experience the perfect blend of style, and comfort -- Don't miss your chance to call this stunning suite home! (id:41954)
23615 Glen Oak Road
Strathroy-Caradoc, Ontario
Welcome to 23615 Glen Oak Road in rural Strathroy area, this unique 2 acre L-shaped property with a 2-storey totally renovated home with over 2500 sq ft of finished living space, consists of 4 spacious bedrooms, 2 bathrooms, main floor laundry, a spacious eat in kitchen with portable island, plus a deck off the kitchen overlooking county fields, separate dining room, den and living room. Updated 200-amp service, gas furnace, home has many updates. Also, 2 out buildings, 32 x 110 with hydro, and 2 separate bays, plus a second building 50 x 70 ideal for self self-employed person that needs this set up (id:41954)
311 - 68 Main Street N
Markham (Old Markham Village), Ontario
Bright and stylish boutique condo with 9 ceilings, ideally located in the heart of Main Street just steps from shops, restaurants, and everyday conveniences! Enjoy the incredible southern exposure, perfect for taking in summertime sunsets from your private balcony. The modern kitchen boasts stone countertops, a breakfast bar, and an open view to the spacious, light-filled living and dining area. The generous primary bedroom features a 4-piece ensuite, massive walk-in closet, and a large window. Includes all existing appliances such as stainless steel fridge, stove, built-in dishwasher, microwave, rangehood, washer, and dryer. Residents can enjoy the spectacular rooftop garden with patio and BBQ area an unbeatable feature in this prime Markham location. Live the Main Street lifestyle right at your doorstep! (id:41954)
350 Winewood Avenue E
Gravenhurst (Muskoka (S)), Ontario
Prime Commercial Opportunity in Muskoka, Land & Building for Sale. The 2,083 sq. ft. building on a 0.4 acre C4 zoned lot is ideally situated in a high-traffic, high-visibility location in the growing Town of Gravenhurst. The building is currently outfitted with a fully equipped quick serve restaurant with seating area for 30 patrons, a large take out counter, ready kitchen with a large preparation area, wash areas, a walk-in freezer, a walk-in refrigerator, a delivery door offering ample parking for customers. Additional amenities include an office, two washrooms, and a full height, clean basement with plenty of storage space. Located across from the bustling Gravenhurst Community Centre, YMCA, and Arena, and close to parks and lake, this property is between the towns major commercial and residential areas. Unlock the potential of this commercial opportunity. (id:41954)
1720 Bruce 10 Road
Arran-Elderslie, Ontario
Country Living Meets Modern Comfort. Welcome to this one-of-a-kind Barndominium (40 x 80 structure) built in 2022, offering 2,671 sq. ft. of stylish living space that combines a large shop/garage, enclosed storage, and a horse barn/extra garage space all just minutes from town! Inside, you'll love the bright open-concept layout, where the kitchen with island and spacious pantry flows into the dining and living areas. Rustic charm and polished concrete floors bring beautiful modern elegance. The spacious foyer features a handy closet and laundry area. Living space features a main-floor bedroom plus a 4pc bath for convenience. Upstairs, find 3 more bedrooms and a rec room with large loft overlooking the living room with wood floors. The shop/garage easily fits 6 cars, with enclosed 24'10" x 18'4" storage room on the second floor. In-floor oil boiler heating for year-round comfort. The home is fully insulated with spray-foam, making it economical to heat with efficient in-floor heating. Outside, enjoy a country garden, garden shed, and plenty of parking with a large drive parking area. The horse barn offers endless possibilities for hobby farming or equestrian use. This property blends modern design, rural charm, and exceptional functionality, perfect for those who want space to live, work, and play! (id:41954)
4158 Bridgeport Drive
Lincoln, Ontario
Welcome to 20 Mile Creek Living ... Experience the perfect blend of nature's beauty and modern comfort in this thoughtfully renovated 3-bedroom, 3-bathroom home, backing onto the serene 20 Mile Creek. Whether it's watching colourful birds from the kitchen in winter, enjoying the cool forest shade in summer, or taking in brilliant reds and golds in autumn, this is a home that transforms with the seasons and invites you to slow down and savour each one. Completely rebuilt down to the footprint in 2015, this home offers timeless charm with modern efficiency. The bright, updated kitchen features granite counters, custom cabinetry, and expansive windows framing the lush backyard perfect for spotting the dozens of bird species that visit the feeder and bird bath. The main floor includes the primary bedroom for easy one-level living, as well as multiple inviting living areas anchored by a cozy gas fireplace. Upstairs, you'll find two additional bedrooms, one currently used as a spacious family room with stunning creek views (note: no built-in closet). This room is an ideal home office, creative space, or could easily serve as a spectacular second primary suite. Step outside to a composite back deck (2020) for morning coffees, evening sunsets, and the sound of the creek in the background. The detached garage doubles as a workshop and includes an insulated 8x10 office/studio. The landscaped yard is fully fenced, with micro-irrigated gardens, stone-paver driveway (2023), and charming cedar sheds for gardening and storage. Located just minutes from local amenities yet surrounded by the peace and privacy of nature, this home is more than a place to live, its a four-season retreat you'll never want to leave. (id:41954)
571430030 476606204000120 Road
Laurentian Valley, Ontario
Discover the perfect canvas for your next chapter on this beautiful vacant lot nestled in the serene White Water Region. Located a short distance from Pembroke and within a scenic drive to Ottawa, this spacious parcel offers the ideal blend of peaceful rural living with nearby urban convenience. Surrounded by mature trees, rolling landscapes, and endless outdoor recreation, this property is a nature lovers paradise. Whether you're looking to build your dream home, cottage, or invest in land with incredible future potential, this lot provides endless possibilities. Enjoy nearby trails, lakes, and the Ottawa River all while being part of a welcoming and growing community. Don't miss your chance to own a piece of the valley! Parcel is part of 4 pieces that total 100acres. (id:41954)

