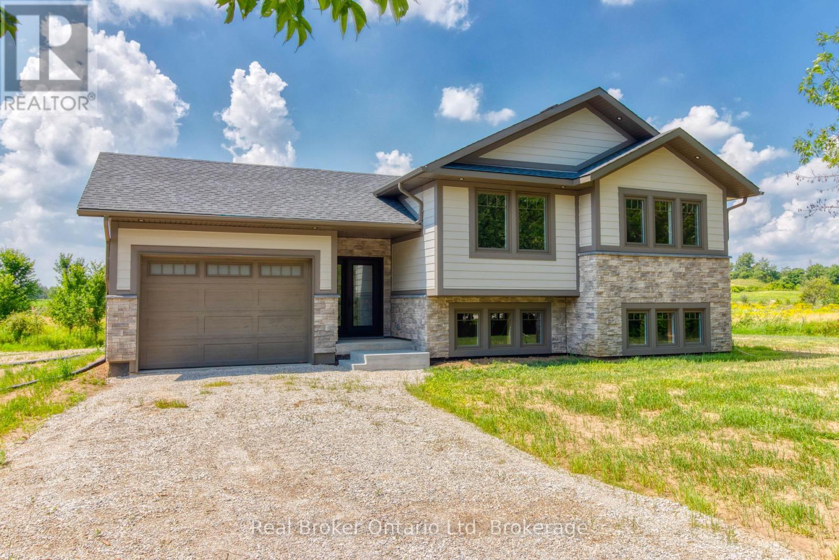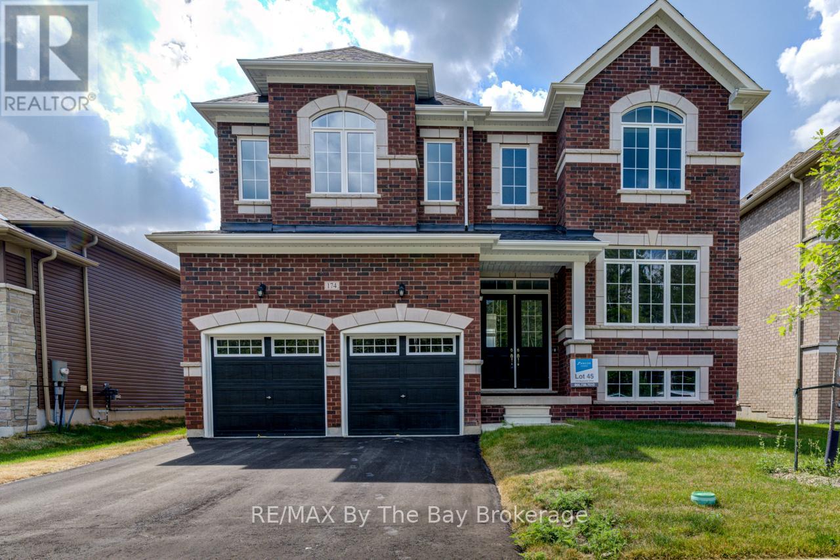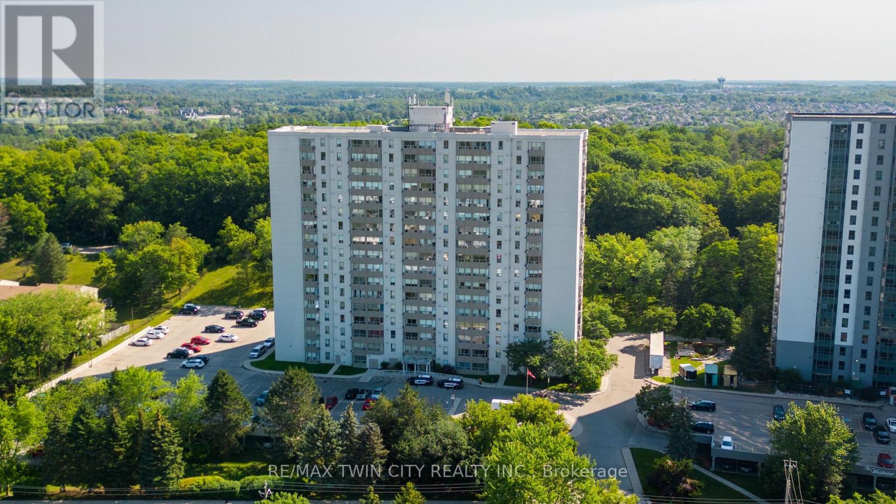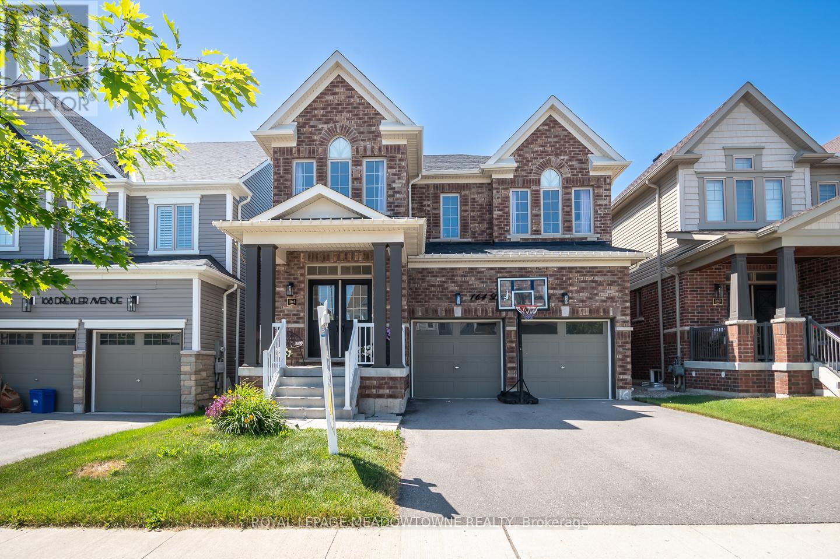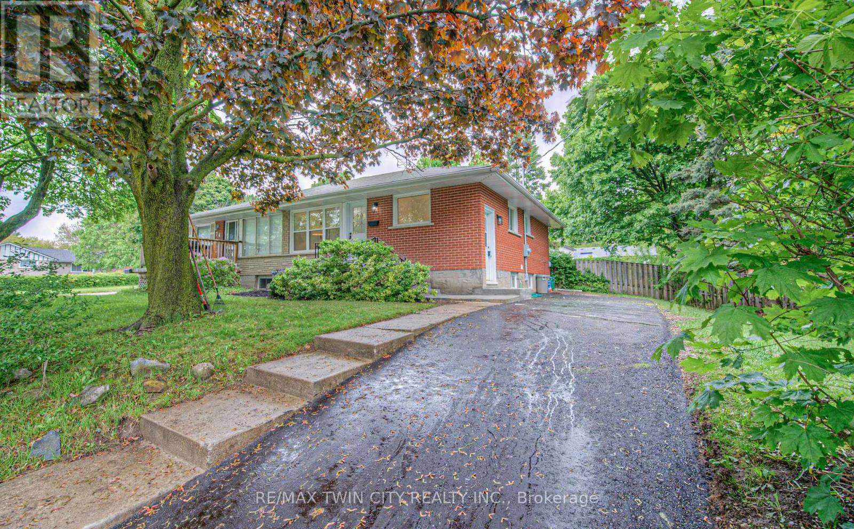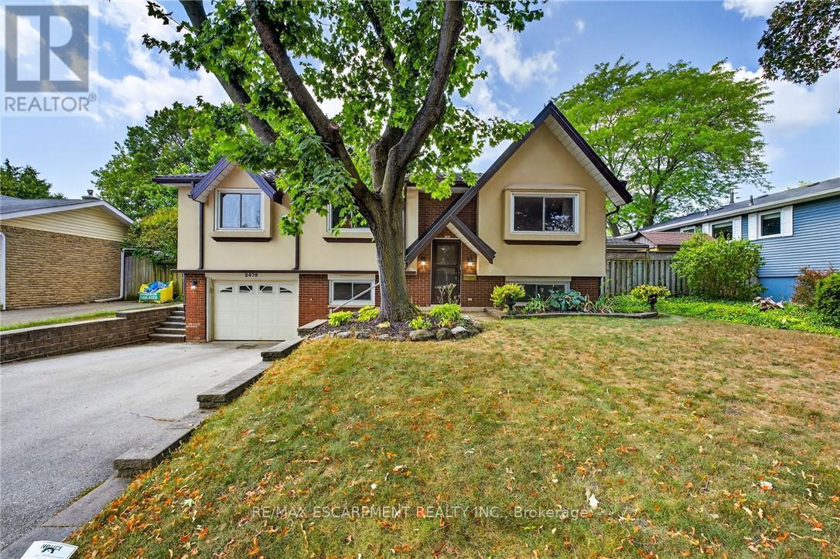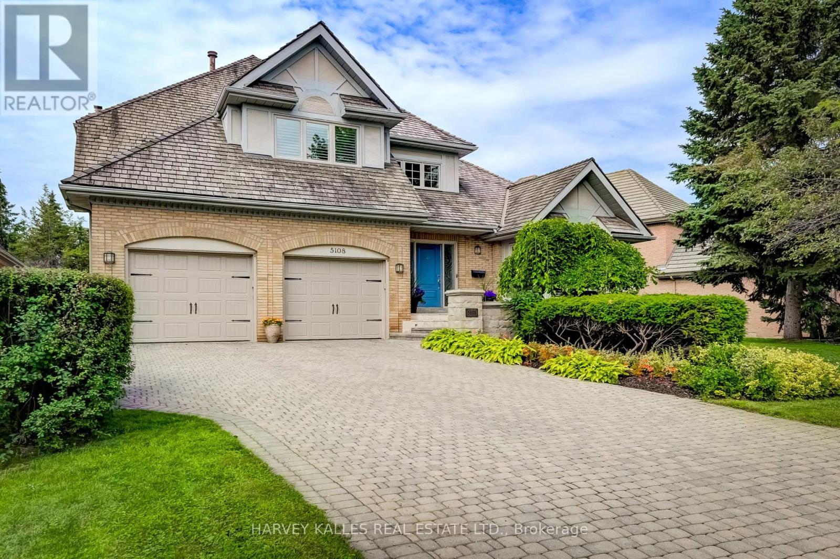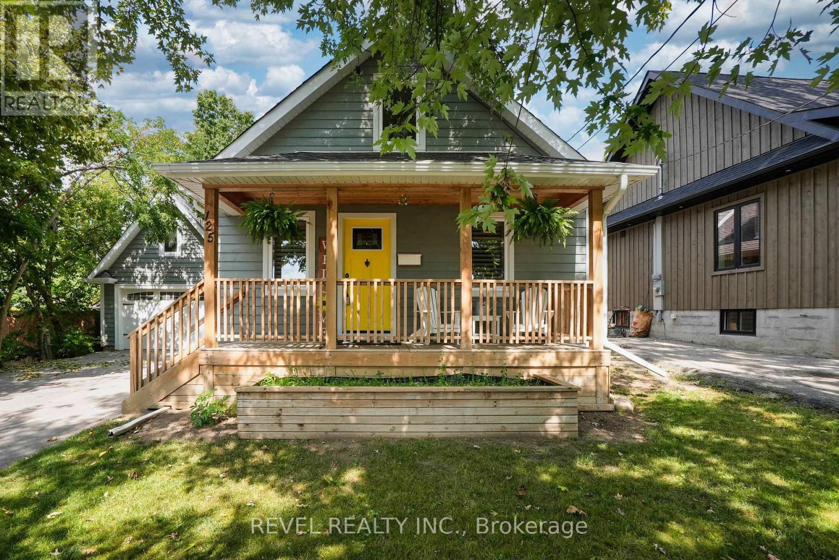397600 10th Concession Road
Meaford, Ontario
This isn't just a new build....it's your next chapter. Perfectly positioned just minutes from Owen Sound, this custom bungalow is complete, and move-in ready with short closing available! With 3 bedrooms, 2 bathrooms, and a sun-soaked open-concept layout, it offers both functionality and warmth from the moment you step inside.The thoughtfully designed floor plan includes a beautiful custom kitchen, direct garage access, and a spacious unfinished basement complete with a finished laundry room....creating the perfect blank canvas for your future plans. Built by JCB Enterprises, a trusted local name with over 28 years of experience, this home delivers the quality and craftsmanship you've been waiting for. Skip the stress of building, your keys are ready! (id:41954)
174 Mapleside Drive
Wasaga Beach, Ontario
Upgraded 'Anchor' model by Zancor Homes. This beautifully upgraded home features 4 bedrooms and 4 bathrooms. A floor plan that will have you impressed, with 3,311 sq ft and plenty of space for the entire family. The main floor has a separate dining room that has a sizeable butlers pantry with an upgraded built-in wall oven and microwave, stone counter, sink and ample cupboard space. This leads to the open concept kitchen with an abundance of natural light. The kitchen has upgraded stone counters, cabinetry, backsplash, an island, a stainless steel appliance package and a 30" induction cooktop. Main floor also includes a private 11'x11' ft den. Upstairs, the primary bedroom has two walk-in closets, a 5pc ensuite with upgraded counters. The second bedroom has its own private 3pc ensuite and a large walk-in closet. The third and fourth bedroom share a 5pc bathroom with each bedroom having walk-in closets. Laundry is also conveniently located upstairs with upgraded washer, dryer and cabinetry. If you need additional linen storage, there is also a walk-in closet in the hallway. Basement is unfinished and waiting your personal touch. Walking distance to the beach, newly built park, schools and more! (id:41954)
920 - 20 John Street
Toronto (Waterfront Communities), Ontario
Stylish south-facing 1BR condo with soaring 10 foot ceilings and stunning views of the CN Tower, Rogers Centre, and Lake Ontario. Ideally located with Union Station, Ripley's Aquarium, Toronto Convention Centre, Harbourfront and world-class amenities, all within a short walk. This Tridel - built modern residence offers a luxurious living experience with resort-style amenities, including a rooftop infinity pool, poolside cabanas and lounges perfect for BBQs and gatherings, a fully-equipped gym, a party room, a games room and a private (booking only) movie room! Inside the unit, features include contemporary finishes with integrated appliances and the convenience of an ensuite washer and dryer. This is an ideal property for a young Professional, student, and anyone looking to be in the midst of the excitement! This unit includes an owned locker. The building is Airbnb-friendly. Fabulous walk score of 99 and transit score of 100!! View the video to tour this 10/10 unit! (id:41954)
66 Pinehurst Crescent
Kitchener, Ontario
Welcome to your forever home! This fully updated 4 bedroom family home on a massive lot is the one you've been waiting for. In the highly desirable Forest Heights neighbourhood, situated on a quiet crescent, you'll find this 2 story beauty awaiting it's next family. As you approach the home, you'll immediately notice the wonderful curb appeal and care put into the luscious gardens, manicured landscaping and brand new (June 2025) driveway. Stepping inside you'll notice gorgeous wide plank flooring flowing through the home, and updates from top to bottom. The main floor features spacious living room, formal dining room, stunning family room with beautiful built in shelving, and gorgeous renovated kitchen including endless storage and island. The main floor is complete with a conveniently located powder room and access to your lovely patio and massive back yard. Upstairs you'll find 4 spacious bedrooms including expansive primary suite with walk in closet and ensuite bathroom. The living space doesn't end there as the fully finished basement offers a recreation space and separate den room to be used to suit your needs. Perhaps a play room, office space, or exercise room - the opportunities are endless. Many recent big-ticket updates include most windows (2015), Hi-efficiency gas furnace (2020), Full home renovation including new appliances, flooring, kitchen, electrical (2021), Smart shade system (2022), A/C/Heat pump/Water softener/Ecobee smart wi-fi thermostat (all 2023), Roof and concrete garage floor (2024). Pride of ownership and immaculate care put into this home allows you to simply move in and enjoy. Located close to all amenities and just minutes to highway access, you won't want to miss the opportunity to make 66 Pinehurst yours! (id:41954)
211 - 35 Green Valley Drive
Kitchener, Ontario
Welcome to 211-35 Green Valley Drive. Nothing to do but move in! Modern, bright and beautifully updated 1-bedroom condo featuring a spacious living room, separate dining area, and good sized updated eat-in kitchen. Newer windows, in-suite laundry, and neutral décor throughout. Enjoy abundant natural light and a functional layout. Located in a well-managed building with on-site manager and top-notch amenities: secured entrance, 3 elevators, library, games room, exercise room with dry sauna, party room, and ample visitor parking. Prime Kitchener location walking distance to bus stops and Pioneer Plaza (grocery, Tim Hortons, LCBO, restaurants, fitness & more). Just minutes to Hwy 401 and close to Conestoga College. Ideal for first-time buyers, downsizers, or investors! (id:41954)
164 Drexler Avenue
Guelph/eramosa (Rockwood), Ontario
Discover this beautifully upgraded detached home, perfectly positioned just minutes from Rockwood Conservation Area and the charming downtown core. Ideal for families, its steps to the library, parks, and school, with a fully fenced backyard that backs onto school grounds. Offering parking for four (two in the garage and two on the driveway), this home features 9ft ceilings on the main floor, upgraded stairs and railings, smooth ceilings, and elegant wainscotting details. The main floor also includes a private office and convenient laundry room with interior garage access. The bright eat-in kitchen is a showstopper, boasting quartz countertops with a waterfall island and matching backsplash, stainless steel appliances, extended cabinetry with crown moulding, and abundant storage. The open-concept family room features a cozy gas fireplace, while the distinct dining area is perfect for entertaining, both enhanced by hardwood flooring and upgraded lighting. Upstairs, spacious bedrooms offer hardwood floors and large closets, including a primary suite with a walk-in closet and a luxurious 5-piece ensuite with a vessel tub. The versatile flex space can easily be converted to an additional bedroom. Bathrooms throughout are thoughtfully upgraded with beveled tiles and extra drawers in vanities, including a Jack and Jill bath and another 4pc main bath. The pre-planned open basement, with larger windows and cold cellar, awaits your personal touch, complete with sump pump, water softener, and reverse osmosis system. A must-see home blending comfort, style, and convenience! (id:41954)
76 Ravine Drive
Cambridge, Ontario
Welcome to 76 Ravine Drive a charming and fully renovated freehold bungalow nestled on a quiet dead-end street in one of Cambridges most desirable neighborhoods. Ideal for first-time buyers, downsizers, or investors, this move-in-ready home features a separate side entrance to a fully finished basement, offering excellent potential for an in-law suite or conversion into a legal duplex. Enjoy modern upgrades throughout, including a laundry area in the basement and convenient hookups upstairs for an additional unit, as well as a brand new electrical panel for peace of mind. All this while being just steps from Glenview Park Secondary School, minutes from Churchill Park, and within easy reach of downtown Cambridge, the Grand River, and the scenic Cambridge-to-Paris Trail. This is a rare opportunity to own a beautifully updated home in a peaceful yet highly connected location. (id:41954)
2479 Bridge Road
Oakville (Wo West), Ontario
Private backyard oasis with inground pool and custom deck - perfect for relaxing or entertaining just steps to Bronte Village! This spacious Tudor-style raised ranch bungalow is tucked into a mature, established neighbourhood and backs onto peaceful Glen Allen Park. Main floor features hardwood, a bright kitchen, 4-piece bathroom, 3 bedrooms, family room, and plenty of space to live and entertain. The lower level includes a rec room, 4th bedroom, additional bathroom, and convenient inside access to the garage. Updates include bathroom counter and flooring (5 yrs), insulated (1.5") garage door (5 yrs), and a durable metal roof (2000). Just a 7-minute walk to the Harbour - your chance to enjoy coveted Bronte living with comfort, charm, and incredible outdoor space! (id:41954)
43 Schooner Drive
Brampton (Fletcher's Meadow), Ontario
Step into Luxury with this Beautifully Upgraded Home Featuring a Renovated Kitchen with Quartz Countertops in all Washrooms, fresh paint and Pot lights throughout. The Impressive Double-Door entry opens o a Grand 17-Ft Cathedral Ceiling. The Family Room offers a Walk-Out to a Professionally Finished Deck-Perfect for Entertaining. Enjoy the Convenience of an Upper-Level Laundry room and a Fully Finished 2-Bedroom Basement with a Private Side Entrance. This Home Blends Elegance, Comfort and Functionality in one Perfect Package. (id:41954)
5108 Forest Hill Drive
Mississauga (Central Erin Mills), Ontario
Immaculate, well-maintained Daniels home in Prestigious Credit Mills on Premium lot. Sun-filled home with warm south-west exposure. Approx. 4,500+ sq ft above grade (per MPAC) living space, with large principal rooms, open concept ideal for entertaining, large windows with wooden Californian shutters and hardwood floors throughout the home. 9+ ft ceilings on main level, with oversized custom-built kitchen, high-end appliances. Custom stone fireplace in sunken family room, skylight in second family room, bright living room, impressive dining room for large family gatherings, and large laundry room and separate storage room complete the massive main floor. Two separate staircases to second floor. Master bedroom retreat with step-down sitting/office area, balcony overlooking backyard, 5-piece ensuite, laundry chute to laundry room, and massive 27-foot walk-in dressing room/closet...must be seen to appreciate. Other bedrooms have own ensuite bath, plus a second laundry chute complete the second floor. Oversized recreational/games room on third floor loft. Partially finished basement with cedar sauna, new furnaces and air conditioner (2024). Backyard SW exposure with heated saltwater pool (new pool liner in 2025), landscaping and beautiful Travatine marble tile patio. 3 car tandem garage, inground sprinkler system, home alarm, and central vac. Prime location with easy access to HWY 403/401, nearby GO stations, close to coveted top-rated schools (John Fraser SS, Aloysisus Gonzaga CSS), UTM, Credit Valley Hospital, and much more. Make this magnificent home your dream home. (id:41954)
1449 Champlain Road
Tiny, Ontario
Top 5 Reasons You Will Love This Home: 1) Unique waterfront property offering a haven of serenity, combining peaceful ambiance with enjoyable features, including its own private beachfront with 102' of waterfrontage, a dock and your own boat ramp, along Georgian Bay, perfect for boating enthusiasts 2) Seize the opportunity to acquire a turn-key, fully furnished, and equipped waterfront home 3) Experience bright, open, and expansive living spaces both inside and out, where vaulted ceilings elevate the main cottage's living room, kitchen, and dining areas, creating an airy and inviting atmosphere 4) Enjoy picturesque outdoor spaces that invite relaxation and entertainment, featuring a generously sized deck perfect for gatherings, a cozy fire pit for enchanting evenings, and a covered porch that offers a sheltered spot to savour the surrounding beauty 5) Fully insulated and thoughtfully designed double car garage heated by a gas HVAC unit, featuring laundry, a full bathroom, and a recreation room, which is complete with a gas fireplace, and a pool table, making it the perfect spot for year-round entertainment or sleeping. Main cottage - age 65, Garage - age 15. Visit our website for more detailed information (id:41954)
125 Dundonald Street
Barrie (Codrington), Ontario
Welcome to 125 Dundonald Street, a charming 1.5-storey home boasting exceptional curb appeal and a welcoming front deck perfect for morning coffee or evening relaxation. Step inside to an expansive foyer featuring a built-in bench seat with storage, offering a stylish and practical space for coats and shoes. To the right, a cozy family room invites you to unwind, while the thoughtfully designed floor plan flows seamlessly into the stunning modern kitchen. Here, youll find stainless steel appliances, and ample counter space,ideal for both everyday meals and entertaining. Adjacent to the kitchen, the inviting dining area with a breakfast nook provides the perfect spot for casual dining. The expansive living room is bathed in natural light and features a sleek electric fireplace, creating a warm and inviting atmosphere. A walkout leads to the back deck, extending your living space outdoors. A 4-piece bathroom completes the main floor. Upstairs, the primary suite offers a private retreat with a 3-piece ensuite and walk-in closet. The spacious hallway doubles as a desk/office area, while a second bedroomalso with a walk- in closetcompletes this level. The lower level offers a laundry room and plenty of unfinished space ready for your personal touch. Outside, the large backyard is perfect for family gatherings and summer barbecues, with convenient access to the 1.5-car garage featuring a loft area for extra storage or hobbies. Situated close to schools, shopping, and Barries vibrant downtown and waterfront, this home combines style, comfort, and locationmaking it the perfect place to call home. (id:41954)
