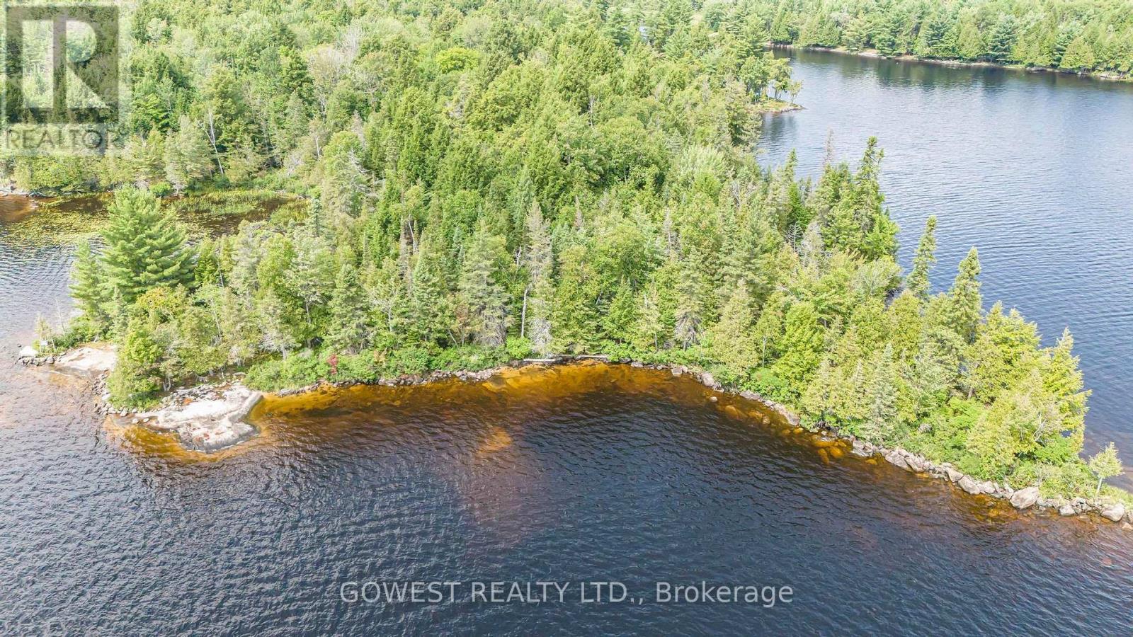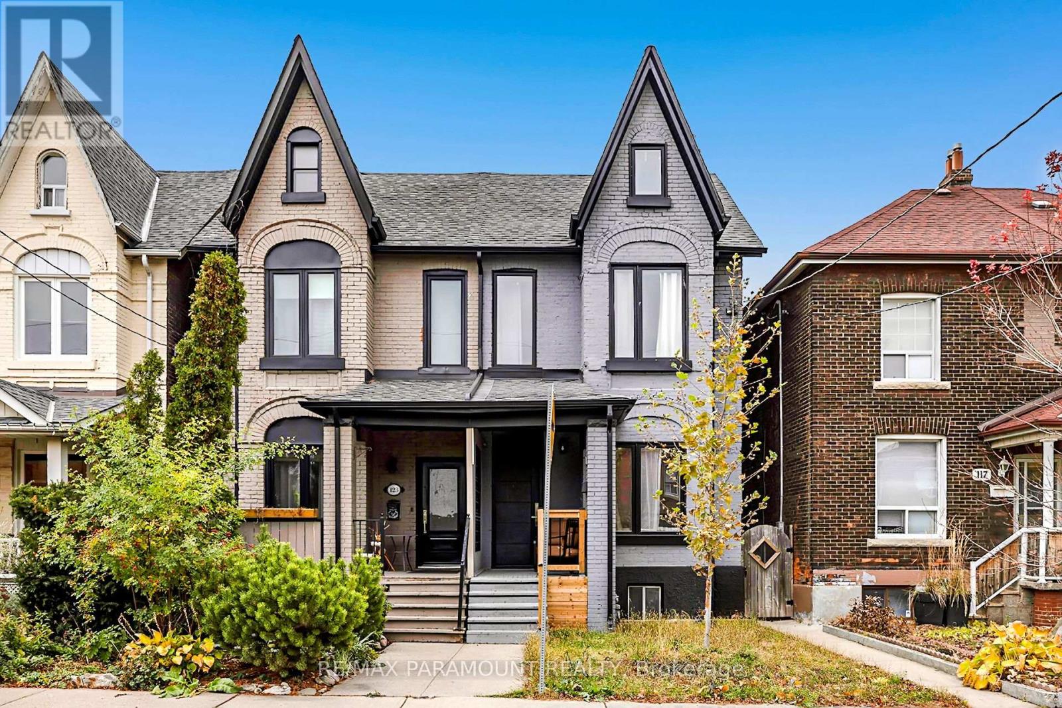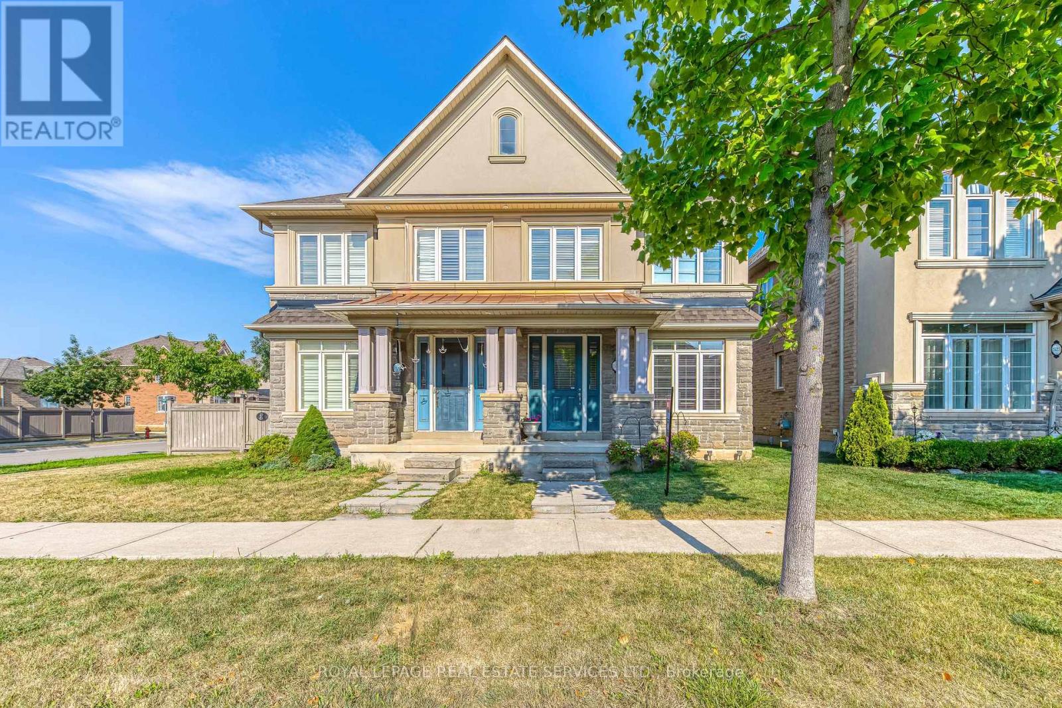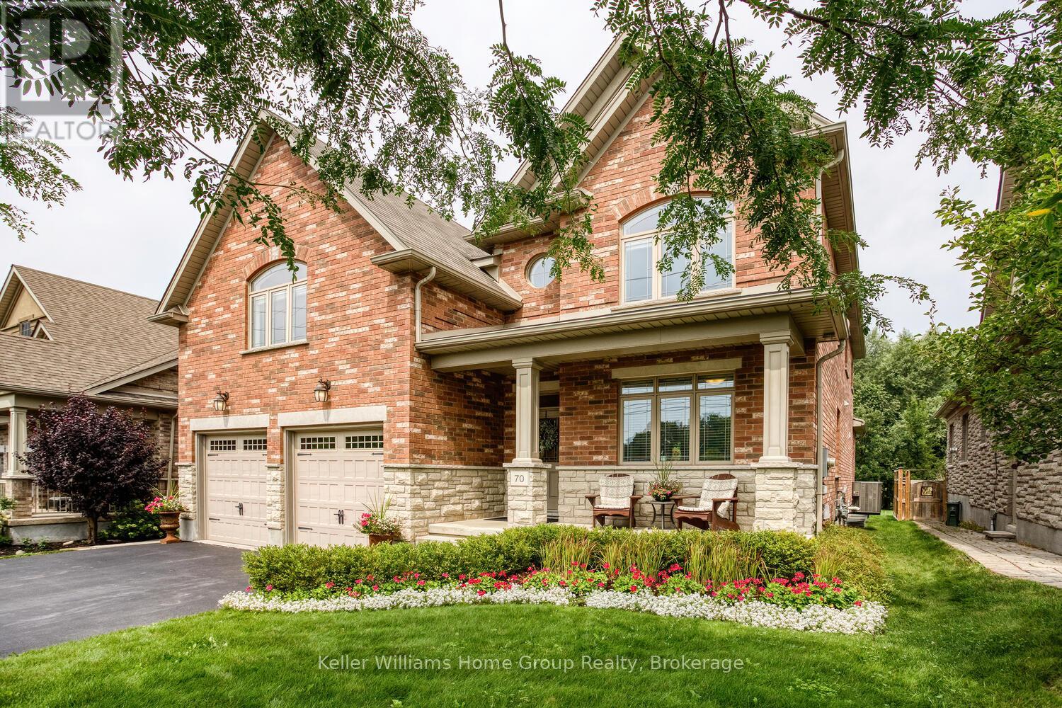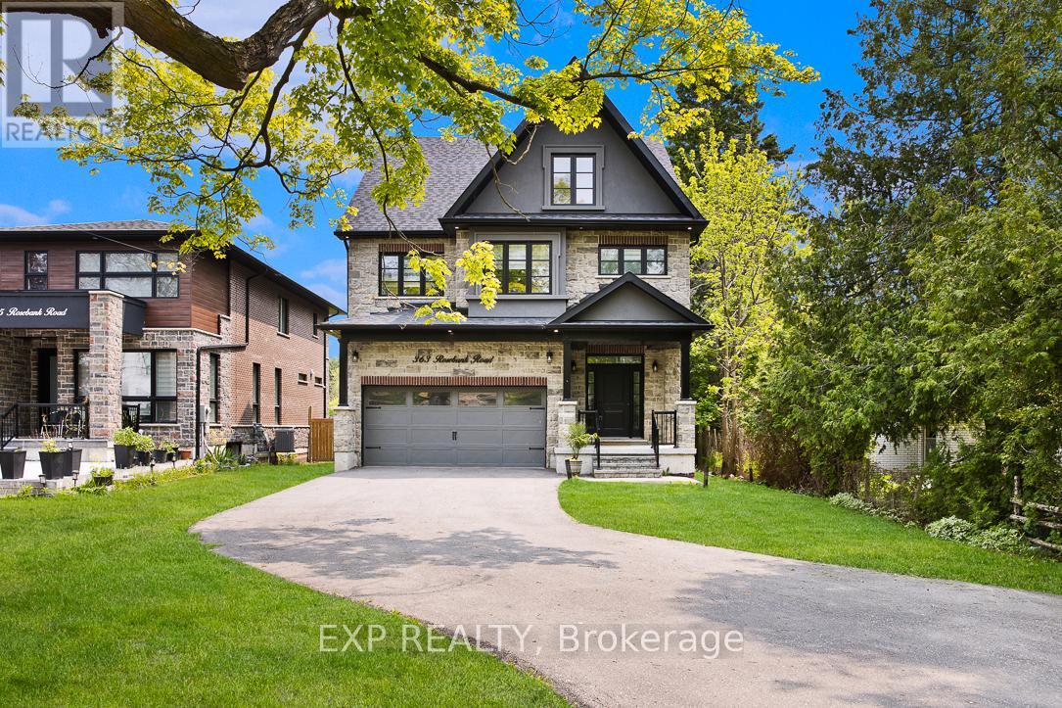5993c Highway 124 Highway
Magnetawan (Ahmic Harbour), Ontario
First time offered! This rare, south-facing 3.93-acre peninsula boasts over 1,000 feet of waterfront and three beach areas, offering panoramic views of the largest part of Ahmic Lake. Enjoy sun all day and a gentle sand-bottom entry into the water that gradually deepens, perfect for swimming, boating, or relaxing. The property offers multiple ideal locations for a dock or boathouse and comes with pre-approval for both a south facing building envelope and septic system. Located on a year-round maintained road (Highway 124), this exceptional lot provides access to over 44+/- miles of boating on Ahmic Lake, with additional waterway access through locks connecting to Lake Cecebe. Some of the best fishing in cottage country awaits right outside your door. Additionally, you will discover a winter paradise with the best snowmobile trails along with an abundance of outdoor winter activities. Several local amenities include several restaurants, markets, fishing/bait suppliers, farmers market, artisan markets, library, festivals, and an outdoor arena that houses basketball in the warmer months and ice rink in the winter months right outside city hall. All major amenities, including a full-service hospital, Walmart, Home Depot, Canadian Tire, Sobeys, and No Frills, are just 30 minutes away. With easy access to both Highways 400 and 11, you're only two hours north of the GTA. (id:41954)
1504 King Street E
Hamilton (Delta), Ontario
To All Wise People/Investors!!!!!! Rare to Find!! Detached In A Residential Neighbourhood with Commercial Zoning situated on 2 streets. Perfect For A Live/Work Or Investment. Fully Renovated From Top To Bottom. 3 Bedrooms + 2 Full Washrooms with Detached Double Garage. Over $200K Spent On This Reno. Waiting For People Who Appreciate New Properties. Outstanding Street Exposure!! Great Backyard To Host Gatherings, BBQs, Parties, Or Relaxing. Lots Of Potential In This Perfect Spot. Beautiful Front Porch. On Major Streets. Public Transportation At The Front Of The House. Close to shopping, Restaurants, Schools, And A Hospital. (id:41954)
156 Union Boulevard
Kitchener, Ontario
Location, location, location! Welcome to 156 Union Blvd, a charming 1930s two-storey home nestled in one of Kitchener's most sought-after neighbourhoods. With plenty of original character and offering over 1,700 sq. ft. of living space, this property is perfect for investors, renovators, or anyone looking to create their dream home. Step inside to find an enclosed front porch, a separate living room, a formal dining room, and a bright breakfast area with hardwood floors leading into the kitchen. There's also a convenient four-piece bathroom just around the corner. Upstairs, you'll discover three generously sized bedrooms, a spacious three-piece bathroom, and access to the walk-up attic, offering additional storage or future living space potential. Located just a short stroll to Belmont Village's boutique shops, the Iron Horse Trail, and within easy reach of the LRT, Grand River Hospital, and Uptown Waterloo, this property combines timeless charm with an unbeatable location. (id:41954)
25 Sunview Drive
Norwich, Ontario
Step into this stunning 5 bedroom, 3 full-bathroom, carpet-free home where thoughtful design meets luxury living. The main floor boasts soaring 10 ft ceilings, elegant engineered laminate floors, and a breathtaking, light-filled kitchen that seamlessly blends style and functionality. Featuring expansive windows, cream-colored cabinetry with ample storage, a striking quartz countertop island perfect for casual dining or entertaining, and a spacious walk-in pantry, this kitchen is truly the heart of the home. High-end stainless steel appliances, including a French-door refrigerator and built-in dishwasher, add both elegance and practicality, while open shelving and direct access to the backyard deck make it perfect for both everyday living and hosting. The open-concept layout flows effortlessly into the living area, highlighted by a striking chandelier, a modern fireplace, and big bright windows that flood the space with natural light. Upstairs, 9 ft ceilings and engineered laminate floors continue, with the convenience of a second-floor laundry room. The fully finished basement also with 9 ft ceilings, offers a separate entrance, making it an ideal potential in-law suite with its own kitchen, bedroom, bathroom, and durable luxury vinyl flooring. Backing onto lush greenery with no rear neighbours, the outdoor space offers peace and privacy, perfect for relaxing or entertaining on the deck. Additional features include a main-floor mudroom with the potential to be converted into a full bathroom, and large windows on every level to keep the home bright and airy year-round. This home is a rare find, offering modern style, versatile spaces, and an unbeatable location surrounded by nature. (id:41954)
2771 Lindholm Crescent
Mississauga (Central Erin Mills), Ontario
FREEHOLD TOWNHOME & NO MAINTENANCE FEES!!! Location, Lifestyle & Value All In One! Nestled On A Quiet, Family-Friendly Crescent In One Of Mississauga's Most Sought-After School Districts (John Fraser Secondary), This Beautifully Maintained Freehold Townhome Is Priced To Sell And Ready To Welcome Its Next Owners. Bask In Abundant Natural Light All Day Thanks To A Sunny South-Facing Backyard. Step Outside Onto The Party-Sized Deck (2020) Perfect For Summer Barbecues And Family Get-Togethers And Take In The View Of The Professionally Landscaped, Fully Fenced Oasis, Complete With Mature Juniper And Blue Spruce Trees For Privacy And Year-Round Beauty. Lovingly Cared For By Its Original Owner For 23 Years, This Home Boasts Gleaming -Inch Oak Hardwood Floors And Crown Molding Throughout The Main Level. The Large Custom-Built Solid Maple Kitchen Is A Showpiece, Featuring Granite Countertops, Stainless Steel Appliances, And A Bright Breakfast Nook. The Open-Concept Living And Dining Area Flows Effortlessly, Complemented By A Modern Powder Room. Upstairs, You'll Find Three Spacious Bedrooms, Including A Primary Suite With Walk-In Closet And A 4-Piece Semi-Ensuite. The Basement Has Plenty Storage Space And A Large Finished Recreation Room That Adds Versatile Living Space Perfect For A Home Theatre, Playroom, Or Home Office. Recent Upgrades (2025): New Roof, Asphalt Driveway, Patio Sliding Door, Modern Ceiling Lights, And Fresh Paint. Plus A High-Efficiency HVAC System With Smart Thermostat (2018), Roughed-In Central Vacuum And Alarm System, Extra-Large Garage With Opener, And A 2-Car Driveway With No Sidewalk. New Interlock Walkway (2024), Rock Garden, And Perennials Add To The Curb Appeal. Unbeatable Location: Walk To John Fraser Secondary, Loblaws & Nations Grocery Stores, RONA Hardware, Credit Valley Hospital, Restaurants, Erin Mills Town Centre, Recreation Centres, GO Transit, And More. (id:41954)
46 Preston Drive
Orangeville, Ontario
Best value in Orangeville! 6-bed home w/ legal 3-bed walkout apt, pond views, no rear neighbours & built-in equity.Your next chapter awaits you in Orangeville's Veterans Way neighbourhood at 46 Preston Drive, a Devonleigh Bungaloft. With 1790 sq ft of living space upstairs and 900 sq ft in the lower level, this stunning 6-bedroom home has room for everyone! Walk into a bright and airy open-concept main floor with a spacious living area, modern finishes, and a kitchen perfect for cooking and entertaining. Large windows overlook beautiful green space, pond, and walking trails with no rear neighbours, ever.Upstairs, you'll find three generous bedrooms, including a primary suite with walk-in closet and ensuite bath. The fully legal, soundproof 3-bedroom walkout basement apartment is completely above grade, offering exceptional rental income potential or the ideal setup for multigenerational living.Outside, enjoy unbeatable privacy and nature views all year round. Recent appraisal confirms built-in equity from day one, making this both a smart investment and a beautiful place to call home. Don't wait this is the one! (id:41954)
121 Mulock Avenue
Toronto (Junction Area), Ontario
Welcome to this fabulous Victorian semi-detached home in the highly sought-after Junction/Stockyard neighborhood. Tastefully renovated in 2022, this home boasts an open-concept main floor with 10-foot ceilings, a powder room, and a modern chefs kitchen featuring an 8-foot island with quartz waterfall countertop. The home offers 3+1 bedrooms, With approximately 2,400 square feet, the newly added second floor includes a master bedroom with an ensuite, a second bedroom, and a bathroom. The finished basement with 1 bedroom and a full 3-piece bathroom. Parking is available for 3 cars. The backyard features a deck, This home has been upgraded with new windows, a new roof, new HVAC system, a new Hot water tank, and updated plumbing. The 8-foot high front door welcomes you upon arrival. Located close to all amenities, including shopping, transit, breweries, distilleries, gyms, and great restaurants, this prime location is just 10 minutes from major highways including the Gardiner, QEW, 400, and 401. The area also features top-rated schools for both elementary and secondary education, An added perk of this property is the potential to create and build a generous-sized laneway house (approximately 900 square feet), which can be used as a rental or an in-law suite, whichever you desire. (id:41954)
527 Sixteen Mile Drive
Oakville (Go Glenorchy), Ontario
Welcome to 527 Sixteen Mile Drive ideally located in Oakville's vibrant core, built by Rose-haven. Just steps from top-rated schools and exceptional local amenities .Perfectly situated for families, this well-maintained, freehold, semi-detached home is walking distance to Oodenawi Public School and St. Gregory the Great Catholic School-two of Oakvilles most sought-after schools.One of the standout features of this location is its proximity to the 16 Mile Sports Complex, a state-of-the-art facility offering ice rinks, swimming pools, soccer fields, playgrounds, and year-round recreation for all agesjust a short stroll from your front door.The home includes a finished basement with a full bathroom and extra storage, a 2-car garage, and a bright, functional layout that suits a variety of family needs.Enjoy being close to Fortinos, Neyagawa Plaza, parks, public transit, and major highways (407, 403, and Burnhamthorpe Road)making daily life and commuting easy and convenient. (id:41954)
70 Waverley Drive
Guelph (Riverside Park), Ontario
Luxury Executive Riverside-Park Home on the Golf Course! Welcome to a rare opportunity to live in a beautiful, custom-built, 5-bedroom, 5-bathroom home backing directly onto the fairways of Guelph Country Club. With over 4,900 sq ft of finished living space, this exceptional property offers flexibility for multigenerational families. Step inside to a grand main floor featuring 9-ft ceilings, porcelain tile, and rich hardwood flooring throughout. The chef's kitchen is a showstopper with quartz countertops, built-in appliances, and an oversized island with double sinks, making it perfect for preparing your favorite meals. It opens onto a large family room with a stunning stone-surround and gas fireplace, and to the sunwashed dining room that extends outdoors to the custom cedar deck with gorgeous, treeline view. Plus the spacious yard backs onto the picturesque links at the Guelph Golf & Country Club. Upstairs, the spacious primary bedroom retreat offers 2 walk-in closets and a spa-inspired ensuite finished with Quartz countertops, full-sized corner soaker tub, and custom glass shower. And there are 2 more bedrooms and a 5-piece bath ideal for a growing family or extended household. What sets this home apart is the legal 1-bedroom apartment, perfect for guests or independent family living. The fully finished basement offers additional space with oversized windows, gas fireplace, large entertaining space, bathroom, and bedroom with side entrance, which can be converted to a separate apartment. The extra-deep garage is fully insulated with an EV charger. Tucked into the peaceful Riverside Park neighbourhood, you're minutes from Riverside Park, trails, shopping, and Guelph's vibrant core and yet your backyard feels like a private retreat. Whether you're housing family or craving a peaceful view from your back deck, this home is thoughtfully designed, meticulously maintained, and move-in ready for your extended family. (id:41954)
311 - 30 Clegg Road
Markham (Unionville), Ontario
Prime Location in Markham /Unionville Close to downtown Markham . Public transit (shopping mall ie. warden town square, Markville mall, first Markham place )GO station HYW404 HYW 407 near by school Unionville High school public school .,Seneca College York university easy accessible. Move in conditions. (id:41954)
35 Nelkydd Lane
Uxbridge, Ontario
Welcome to this thoughtfully renovated 4-bedroom, 4-bathroom family home, situated on a wide lot with a double-car garage in one of Uxbridges most desirable neighbourhoods. With a spacious layout, high-end finishes, and a location just minutes from top-ranked schools, this home is the perfect fit for growing families.The main floor offers an airy open-concept layout with living spaces on both sides of the entryway, creating a welcoming and functional flow. Soaring 9-foot smooth ceilings and large windows flood the space with natural light from every direction, making the entire home feel bright and open.At the heart of the home is the beautifully renovated kitchen, featuring custom soft-close cabinetry that extends to the ceiling with crown molding accents. Enjoy cooking with premium Dacor stainless steel appliances, including a 6-burner gas cooktop and built-in oven. The large island with breakfast bar seating and additional floor-to-ceiling pantry space makes this kitchen as practical as it is stylish.The adjoining family room is warm and inviting, complete with a cozy gas fireplace and a walkout to the side yard perfect for everyday living and entertaining. Step outside to your private, pool-sized backyard, featuring a recently built deck with modern glass railings ideal for summer barbecues, playtime, and relaxing with family and friends.The fully finished basement offers even more living space, including a large recreation area, a wet bar, an additional bedroom, and a beautifully designed bathroom with heated slate floors ideal for teens, guests, or a home office setup.Families will appreciate being just minutes from highly regarded Joseph Gould Public School and Uxbridge Secondary School, both known for their strong academic programs and vibrant student communities.This is a move-in-ready home designed for everyday comfort and long-term enjoyment. Dont miss your opportunity to own a truly exceptional family property in a prime Uxbridge location. (id:41954)
363 Rosebank Road
Pickering (Rosebank), Ontario
Toronto-scale living at a Pickering price. Shows like new 2021 build with over 4,600 sq. ft across 3 levels: 5 beds, 5 baths, 3 living areas, including a sun-filled loft. Performance upgrades throughout - triple-pane windows, in-floor heat, wide-plank hardwood, large-format porcelain tile, strategically placed pot lights, robust sound insulation, and individual climate control per floor. Chefs kitchen with quartz, pot filler, and premium appliances; great room with wet bar. Newly finished lower level virtually staged. Nestled next to a conservation area with scenic walking trails, and just moments from the Canoe & Kayak Club provides ample opportunities for aquatic adventures. The nearby Rouge GO station ensures effortless commutes. Situated in a coveted neighbourhood, this residence is more than just a home; it is a lifestyle. If you've been pricing 4,600+ sq. ft in Toronto, this is the smarter move. (id:41954)
