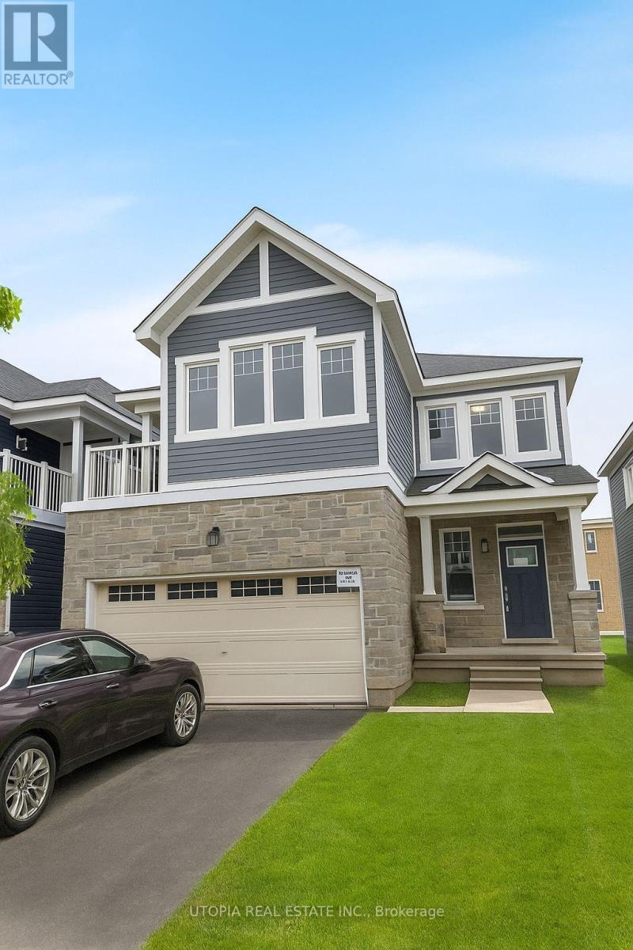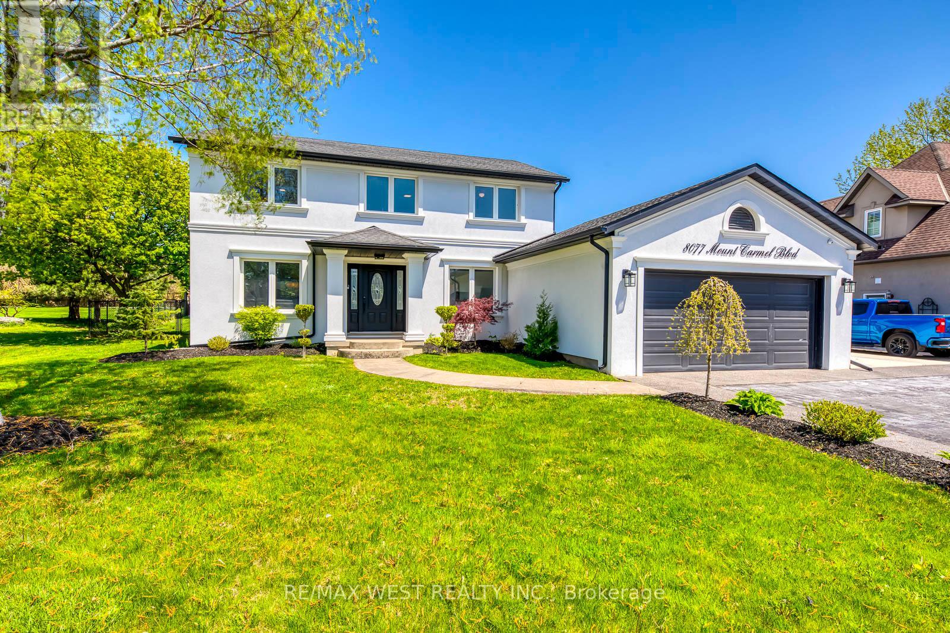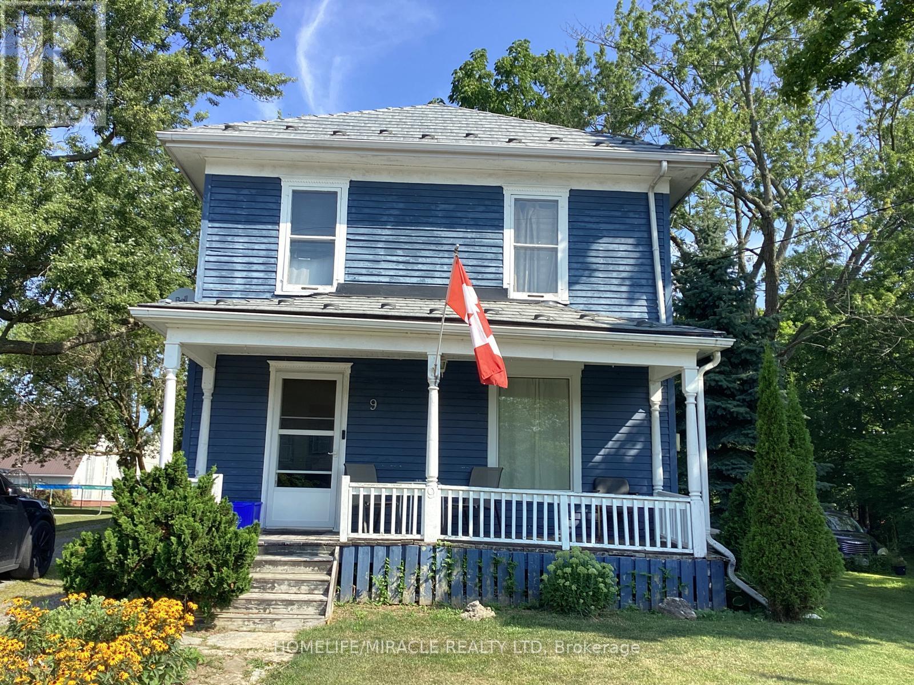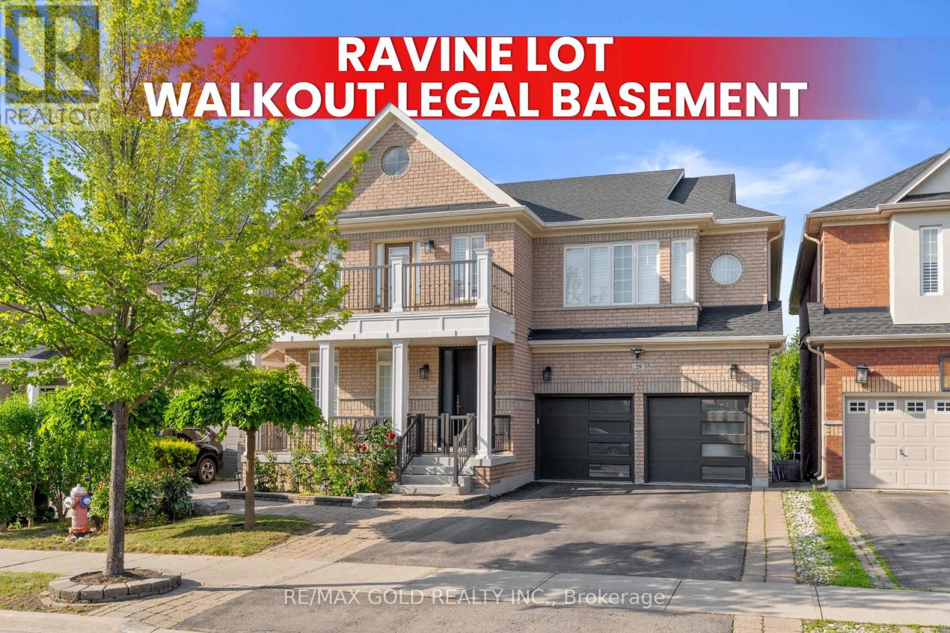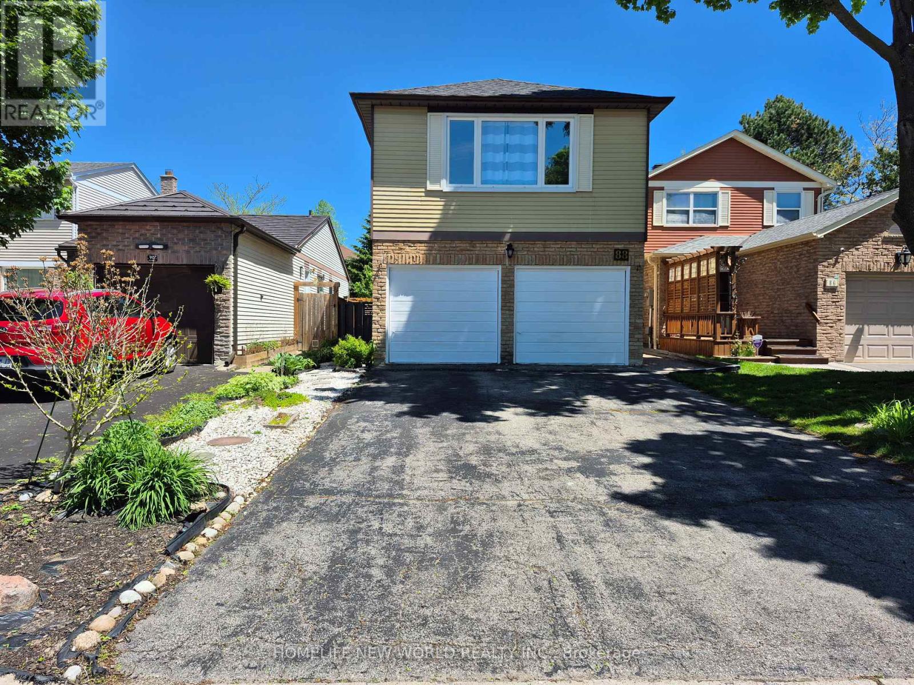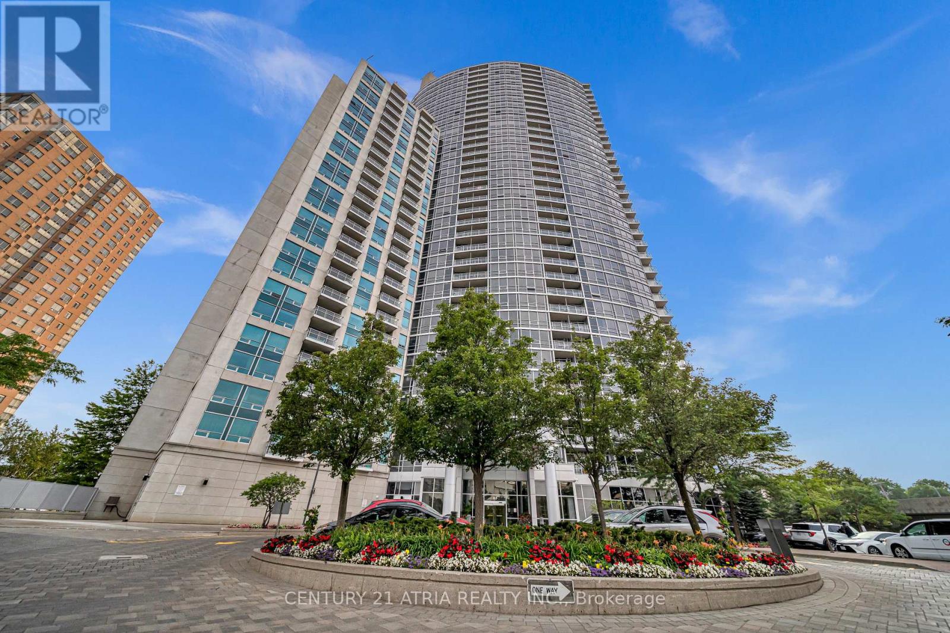912 - 10 Sunny Glenway
Toronto (Flemingdon Park), Ontario
Fully renovated and move-in ready 1-bedroom suite in a well-managed, all-inclusive building. This bright unit features updated flooring, modern lighting, and a refreshed kitchen with stainless steel appliances (fridge, stove, rangehood). Open-concept living and dining area with generous natural light. Low monthly maintenance includes all utilities: heat, hydro, water, cable, and building insurance. Ideal for first-time buyers, investors, or downsizers. Building amenities include an indoor pool, gym, sauna, party room, and 24-hour security. One underground parking space included. Convenient location with TTC at your doorstep, plus quick access to the DVP, shops, parks, Science Centre, schools, and places of worship. Excellent value in a growing neighbourhood. (id:41954)
11 Brassey Court
Kitchener, Ontario
11 Brassey Court, Kitchener – 3-Bedroom Bungalow on a Huge Pie-Shaped Lot Nestled on a quiet cul-de-sac in a desirable Kitchener neighbourhood, this charming bungalow offers space, comfort, and convenience. The bright living room features a large picturesque window, while the kitchen offers plenty of cabinets and workspace. The massive pie-shaped lot boasts a fully fenced backyard—perfect for entertaining, gardening, or family fun. A fully finished basement adds versatile living space for a rec room, home office, or guest suite, and the double-car garage with wide driveway provides ample parking. Enjoy being minutes from Doon Heritage Village, Upper Canada Park, Conestoga College, and Doon Valley Golf Course, with schools, shopping, and Highway 401 all nearby. Ideal for families, downsizers, or commuters seeking a peaceful setting without sacrificing accessibility. (id:41954)
110 Hackamore Crescent
Ottawa, Ontario
Welcome to this stunning 4-bed, 3-bath detached home in the sought-after Fox Run community, built in 2023 with over thousands in premium upgrades. Featuring a chef's kitchen perfect for entertaining. This home blends luxury and functionality. Open-concept layout, fireplace, smooth ceilings, and upgraded hardwood and tile throughout. The spa-inspired ensuite offers a truly luxury experience. The fully finished basement offers plenty of space for enjoyment. Complete with an insulated garage and modern finishes throughout. Steps to parks, schools, and trails, this is your dream home! (id:41954)
8077 Mount Carmel Boulevard
Niagara Falls (Mt. Carmel), Ontario
What makes this Mount Carmel home truly unforgettable isnt just the luxury renovation or its private backyard oasis its the rare bonus of a fully finished 1,033 sq. ft. detached building that delivers year-round comfort and high-end function. Complete with a full kitchen, 3-piece ensuite washroom, heating, air conditioning, and a floor-to-ceiling stone gas fireplace, this space is far more than a garage its a true extension of the home. Whether used as an entertainment lounge, home gym, guest suite, studio, or private showroom, its a standout feature that elevates the entire property. Set on a quiet, tree-lined street in one of Niagara Falls most coveted communities, this residence offers the best of Mount Carmel a neighbourhood known for its mature lots, top-rated schools, community pride, and quick access to parks, shopping, and the QEW. The main home is a showpiece from top to bottom. A sleek, modern kitchen takes centre stage with high-gloss cabinetry, quartz counters and backsplash, built-in Frigidaire Professional appliances, and a spacious breakfast island designed for both everyday living and entertaining.Upstairs, the primary suite feels like a retreat, with a walk-in closet and a beautifully finished 6-piece ensuite featuring dual vanities and a walk-in shower with double rainfall heads. Three additional bedrooms offer comfort and flexibility for family or guests. The finished walkout basement expands your living space with a second full kitchen, private entrance, and a stylish bath with ceiling-installed red light therapy ideal for multi-generational living or added privacy.Outside, the gated and professionally landscaped backyard was made for hosting and unwinding: a hot tub, covered dining area with fan, multiple lounge zones, and mature trees create a resort-like experience. The extended driveway accommodates up to 12 vehicles, with total parking for 18 when including both garages. Dont miss out on this rare opportunity (id:41954)
9 Park Street E
Haldimand, Ontario
Step into this beautifully updated 2-storey home that blends timeless character with thoughtful improvements throughout. Featuring a spacious eat-in kitchen, convenient main floor laundry, and two full bathrooms, this home is perfect for families of all sizes. With 4+1 bedrooms, a formal dining room, and a welcoming living room, there's plenty of space for everyday living and entertaining. Outside, enjoy the lot complete with a cedar deck ideal for relaxing or hosting guests. New Roof, Plumbing in Basement in 2025, New Furnace, New washer dryer Generator 2Years Old. Need a workshop or extra storage? The Detached Big garage has you covered! (id:41954)
34 Forsyth Crescent
Halton Hills (Georgetown), Ontario
A Magnificent With 4+1 Beds, 5 Bath, Opulent and Huge Master's Bedroom W5pc Ensuite. Upgraded Kitchen With Granite Counters And Island. Large Family Room, 2 Sided Fireplace, Finished Basement. Deluxe Landscaped Backyard For Entertaining Family & Friends, Interlocking Walkway and Many Amenities. Minutes Away From Corner Plaza, Parks, Schools, Hungry Hallow Ravine, Transit 4 Min Walk, Hospital. Security Cameras, Closet Organizers. Do Not Miss This!!! (id:41954)
29 Tennant Drive
Brampton (Sandringham-Wellington), Ontario
Legal 3-Bedroom Walkout Basement on Ravine Lot! This stunning 4-bedroom detached home sits on a premium 45 x 113 ft ravine lot and features a fully legal 3-bedroom walkout basement with 2 full washrooms ideal for rental income or extended family. Enjoy 9 ft smooth ceilings on the main floor with an open-to-above family room boasting 18 ft ceilings and a cozy fireplace. The home features hardwood throughout, brand new tiles on the main floor, pot lights, a kitchen with direct access to a 16x16 ft deck, and a second-floor balcony overlooking the ravine. Upstairs offers 3 full bathrooms, providing ultimate convenience and comfort for large families. Additional highlights include a sound system, zebra blinds, California shutters in bedrooms, a shed in the backyard, and brand new custom front and garage doors. Located near all major amenities including schools, parks, shopping, restaurants, public transit, and highways, this is a rare opportunity to own a move-in ready home with luxury finishes and income potential. (id:41954)
104 - 80 Absolute Avenue
Mississauga (City Centre), Ontario
Step into this beautifully upgraded 1 bedroom plus den condo located in the heart of Mississauga. Situated on the ground floor, this bright and spacious unit features modern vinyl flooring, a functional open-concept layout, and a walk-out patio that's perfect for relaxing or entertaining. The den provides a flexible space ideal for a home office, guest room, or nursery, while the generous living and dining area creates a welcoming environment for everyday living.This unit offers direct access to a plethora of amenities, including indoor and outdoor pools, fully equipped cardio and weight rooms, an indoor running track, a full gymnasium, a theatre room, a library, a children's indoor playroom and outdoor playground, BBQ and dining areas, 3 stylish party rooms and a games room featuring a pool table, ping pong table and foosball table. Perfectly located just minutes from Square One, major highways, public transit and Mississauga's vibrant City Centre, this home is ideal for young professionals, small families or investors looking for a prime opportunity. Don't miss your chance to be part of the iconic Absolute community! (id:41954)
11 Avocet Drive
Vaughan (Vellore Village), Ontario
Welcome to this spacious and energy-efficient 4-bedroom home on a long premium lot of 41'X104' in the highly sought-after Vellore Village. Boasting 2,476 square feet, plus 1208sq ft of professionally finished basement for a total of 3,666 sqft of living space. A dedicated workshop area with built-in shelving is ideal for any project , 9 - foot main floor ceiling and higher vaulted ceiling in the living room , bright open-concept kitchen equipped with a high-end GE Cafe natural gas oven. This home is packed with energy-saving features, including a durable metal shingle roof, a high-efficiency heat pump with natural gas backup, an HRV air exchange system, an on-demand tankless hot water heater, and R60 attic insulation. Additional conveniences include a central vacuum system, integrated smart home technology, Cat 7 and coaxial cables in every room, and a fiber optic internet line for ultra high-speed connectivity. Located close to top-rated schools, parks, and shopping, this exceptional property offers the perfect blend of luxury, efficiency, and convenience. (id:41954)
88 Madsen Crescent
Markham (Markville), Ontario
Great Location in the centre of Markham. Enjoy the quiet neighborhood of Markville with easy & convenient access to all amenities. Perfect for living & raising your family or rent out to obtain investment income. Top ranked schools include Markville Secondary School and Central Park Public School. Double garage & long driveway can park 6 cars in total. No side walk! Beautiful backyard & side yard gardens. This property boasts 3 spacious bedrooms and 2 4pc bathrooms on 2nd level. The oversized 300 sq ft primary bedroom has a large window and a secondary window, a roomy and sun-filled 4 pc en-suite bathroom, and a good sized walk-in closet. The in-law suite in the basement features a big bedroom, 3pc bathroom, 1 mini kitchen and an eating area. This property has a lot of upgrades including: professional paint May 2025, quartz countertop April 2025, new vinyl floor in kitchen May 2025, new laminate floor in living and dining May 2025, new patio door April 2025, new doors for all 3 bedrooms on 2nd level & garage side entrance May 2025, basement new 3 pc bathroom May 2023, Laminate floor on 2nd level including all 3 bedrooms & hallway Aug 2022, hardwood staircase Aug 2022, high efficiency furnace Oct 2019, roof Nov 2018, fence May 2016, and so much more. Walk to Markville Mall, Centennial Park & Community Centre, close to Hwy 407, bus routes, banks, centennial Go station, restaurants, grocery, Main St. Unionville, big retailers and more. (id:41954)
2804 - 83 Borough Drive
Toronto (Bendale), Ontario
Luxury Tridel-Built Condo offering a stunning and completely unobstructed west-facing view, perfect for enjoying gorgeous sunsets right from your own home. This bright, airy, and spacious suite boasts a smart, functional open-concept layout designed for both comfort and style. The living, dining, and bedroom areas are finished with sleek laminate flooring, adding warmth and elegance throughout. The bedroom features dramatic floor-to-ceiling windows, allowing an abundance of natural light to pour in and creating a bright, inviting atmosphere. The well-appointed kitchen flows seamlessly into the living space, making it perfect for entertaining or relaxing after a long day. Residents can enjoy a premium lifestyle with a full range of amenities, including an indoor pool, sauna, fully equipped gym, stylish party room, billiard room, guest suites, and 24-hour concierge service for peace of mind. Situated in an unbeatable location, this condo is just steps away from Scarborough Town Centre, top-rated restaurants, cinemas, the public library, TTC subway and bus stations, and offers quick access to Highway 401 for easy commuting. (id:41954)
7309 - 138 Downes Street
Toronto (Waterfront Communities), Ontario
Experience modern living with a brand-new never living in 3 Bedrooms and 3 Full Baths Suite. South West Lake View Corner Unit at Sugar Wharf By Menkes. This is more than just a home - it's a lifestyle upgrade! 1,211 Sf Interior SF with two walker out to your 442 Sf Balcony L-shaped balcony that you can enjoy a spectacular lake and city view. Where sunlight floods in through expansive windows. This open-concept living space seamlessly combines the living and dining areas. Walk Distance To George Brown, Park, Harbour Front, St Lawrence Market, Union Station, Cn Tower, Financial Area & Mins Access Gardiner/QEW And Much More. (id:41954)


