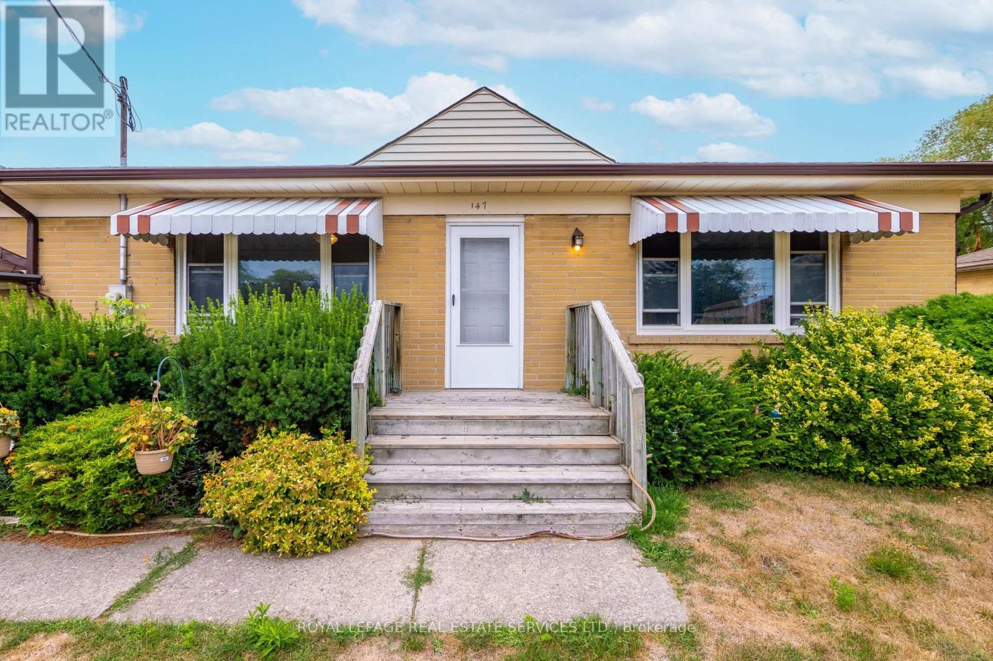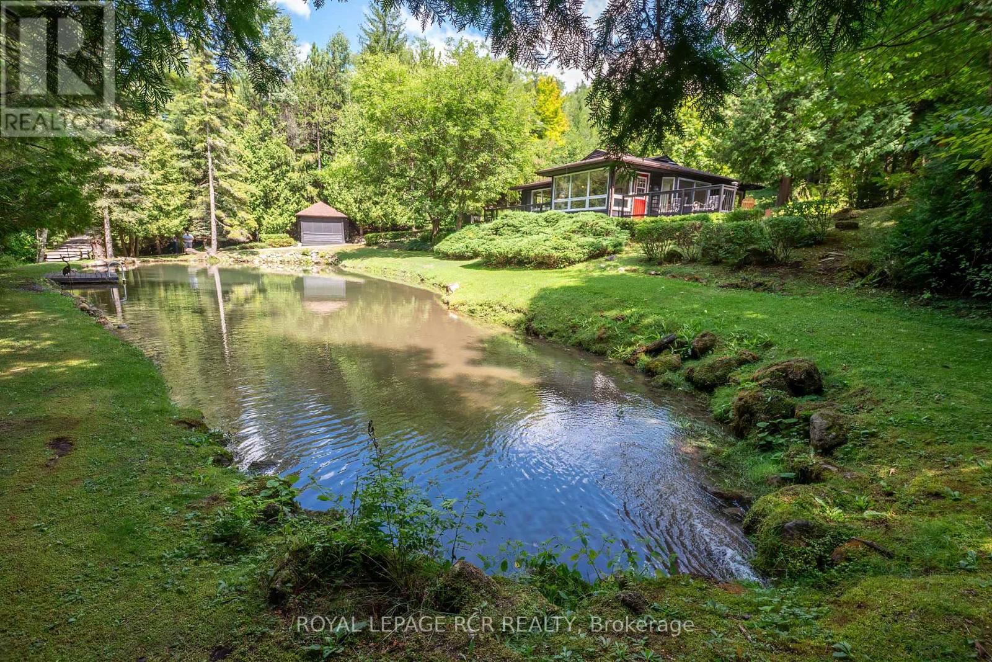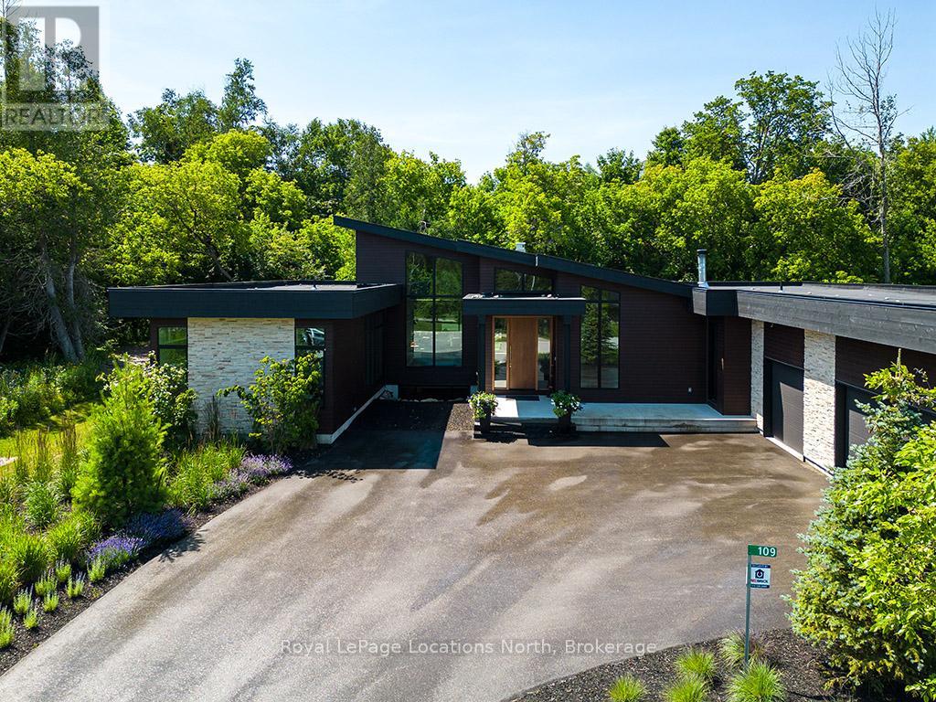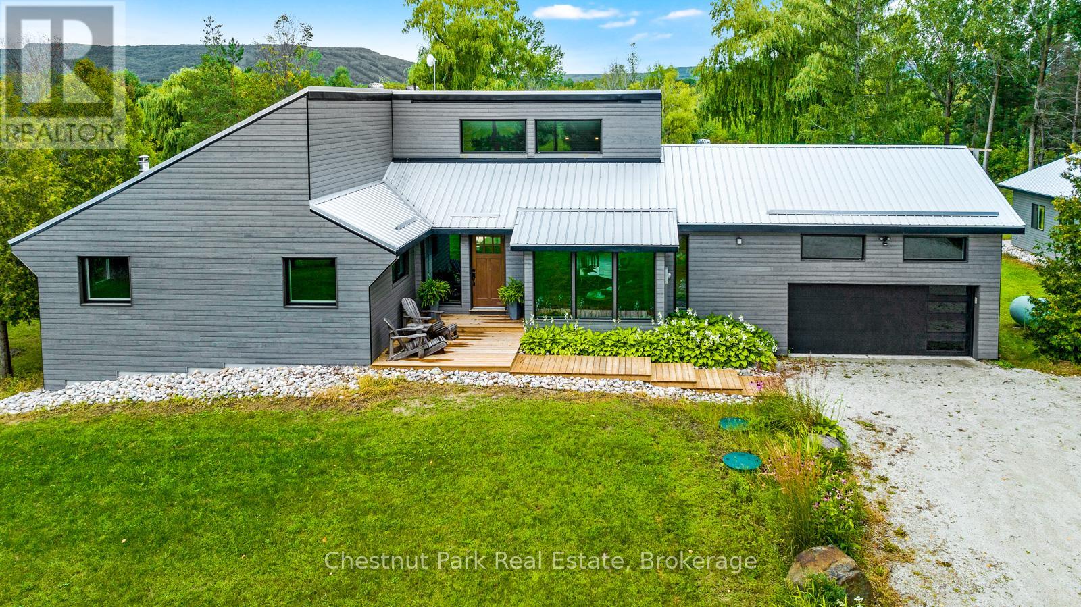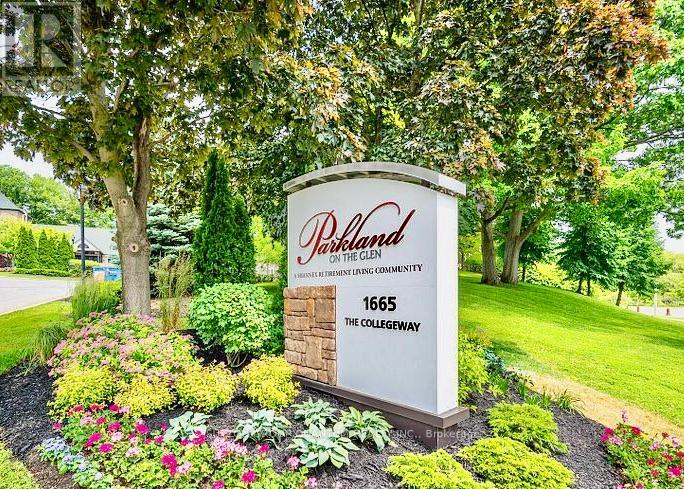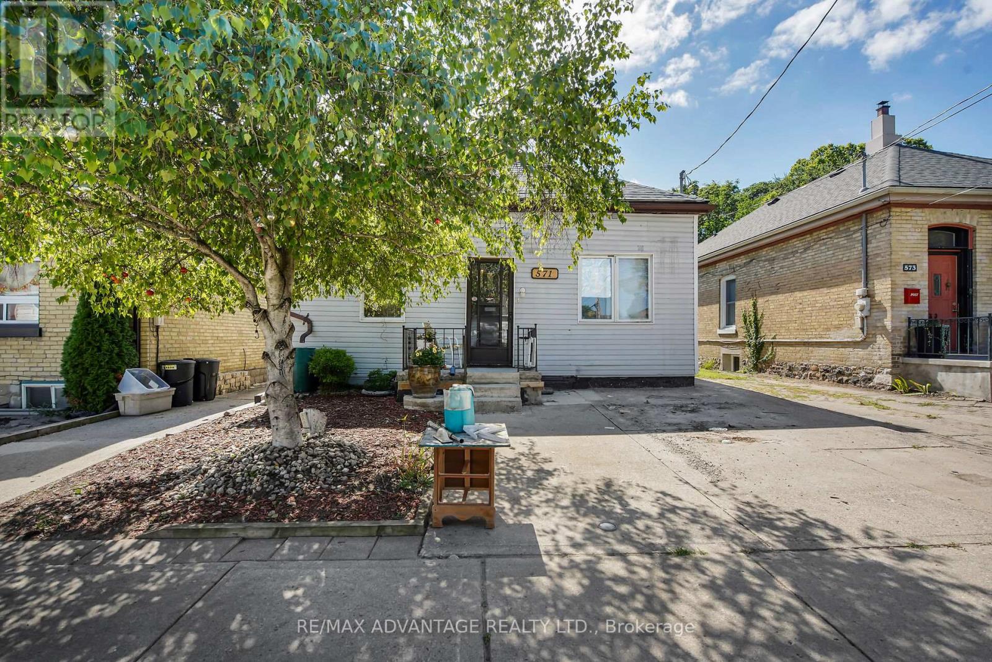85 Ames Circle
Toronto (Banbury-Don Mills), Ontario
Available for the 1st time in over 40 years! This exceptional property backs onto the picturesque greenery of Ames Park - these lots are rarely available. This home is beautifully maintained and situated on a quiet, and premium street in the prestigious Banbury/York Mills neighbourhood. A walk-out basement provides easy access to resort-style living in your backyard, featuring a well maintained landscaped garden and swimming pool. The interior is has a functional layout with spacious principal rooms, open-concept kitchen and family room with access to an oversized balcony overlooking the pool and park. The upper level features a generously sized primary bedroom with an ensuite bathroom and walk-in closet, along with three additional spacious bedrooms. The walkout basement enhances the versatility of this home, seamlessly connecting indoor and outdoor living spaces. Boasting a large recreation area, wet bar with pantry, and a cozy gas fireplace, this is an ideal space for relaxing, entertaining, and spending quality time with friends and family. Located within walking distance to the coveted Denlow PS, Windfields MS, and York Mills Collegiate school catchments and offering convenient access to transit, parks, and amenities. This home combines comfort, location, and lifestyle. Don't miss your chance to own this rare gem. Note that the house is heated and cooled via forced air (natural gas furnace, and air conditioning). (id:41954)
403 Westwood Drive Unit# 31
Kitchener, Ontario
A stylish and spacious 3-bedroom, 2-bath townhouse that checks all the boxes! Perfectly located near shopping, schools, transit, and all the amenities you need, this home offers convenience and comfort at its best. Step inside and be greeted by a bright, open layout filled with natural light. The main floor bedroom with a closet provides flexible living space – ideal for in-law potential, a guest room, or even a private home office. The inviting living room is made for entertaining, flowing seamlessly into the dining area and a dream kitchen with modern finishes, plenty of storage, and room to inspire your inner chef. Enjoy the outdoors with not one, but two balconies, perfect for morning coffee or evening relaxation. With 3 spacious bedrooms, 2.5 bathrooms, and a thoughtfully designed layout, this home is a rare find for families, investors, or anyone looking for a vibrant community lifestyle. Don’t miss your chance to own this gem – bright, spacious, and move-in ready! (id:41954)
147 Poplar Road
Toronto (West Hill), Ontario
**Handyman Special. House Is Geared For A Complete Remodel Or Teardown. Some Photos Have Been Digitally Altered or Virtually Staged** Rare Opportunity In Toronto's Guildwood Community On An Oversized 66 X 165 Ft Lot. This Solid Bungalow Offers 3+2 Bedrooms, 3 Full Bathrooms, And 3 Full Kitchens, With A Separate Entrance To A Self-Contained Lower Level Apartment For Additional Income Revenue. The Garage Has Been Converted To An Additional Bedroom, Offering More Living Space, But Can Easily Be Restored To Its Original Use If Preferred. With A Little Imagination, The Home Can Be Reconfigured For Extended Family Living, Multiple Income-Generating Suites, Or Remodeled Into A Modern Residence With Exceptional Outdoor Space. Major Updates Include Roof (2008), Doors (2012), Windows (2015/2016), And Furnace/AC With Tankless Water Heater (2020). Heat Pump And Tankless Water Heater Are Rentals, While The Furnace And AC Are Owned. The Deep Lot Offers Privacy, Garden Potential, And Room For Additions Or Expansion. Steps From Schools, Parks, And Shopping, With Easy Access To Guildwood Go Station Offering A Direct 17-Minute Ride To Union Station, Ttc, And Hwy 401. Nearby Lakefront Trails, The Scarborough Bluffs, And Guild Park & Gardens Provide Recreation And Natural Beauty. Minutes To U Of T Scarborough Campus, Centennial College, The Toronto Zoo, And The Catholic Public School At Morningside And Lawrence. A Rare Chance To Secure Land, Location, And Future Potential In A Thriving Family-Friendly Community. (id:41954)
677303 Centre Road
Mulmur, Ontario
Discover peace and privacy on just over 8.5 acres of beautifully treed land, complete with a pond, walking trails, and the soothing sound of rushing water. This unique property features two dwellings, making it ideal for multi-family living, guest accommodations, private office or a private weekend retreat. The main residence is a spacious bungalow with hardwood floors, floor-to-ceiling windows, and a cozy fireplace. The eat-in kitchen is bright and functional with pot lights, ample maple cupboards, and multiple walkouts to decks and patios for easy indoor-outdoor living. There are 2 bedrooms, including a primary suite with private deck and sitting area a perfect spot to enjoy morning coffee surrounded by nature. The second bedroom, just off the main living area, features a large window overlooking the backyard. From the front deck, enjoy peaceful views of the private pond. A charming guest house provides additional living space with a kitchen area, 3-piece bath, king-sized bedroom, and living room with fireplace. A walkout to its own private deck offers another tranquil place to unwind. Additional features include a detached 2-car garage at the top of the property perfect for storage or recreational toys and a screened sitting area overlooking the pond, ideal for relaxing outdoors in comfort. With tons of trails on the property and nearby access to conservation areas, this property is a nature lovers dream. Located in the rolling hills of Mulmur, this retreat offers both seclusion and convenience, just a short drive to Orangeville, Shelburne, and local attractions. This property is enrolled in the Managed Forest Tax Incentive Program (MFTIP) through Ontario's Ministry of Natural Resources and Forestry, supporting sustainable forest management. Minutes to the beautiful Bruce Trail, 15 mins to Shelburne and 30 mins to Orangeville. (id:41954)
109 Pheasant Run
Blue Mountains, Ontario
Luxurious new home available in the Pheasant Run enclave. This exceptional property is located on a private cul-de-sac, moments from both the water and town, with the street ending at a 10-acre park.Situated on a 0.6-acre lot, this showcase home features 22ft ceilings in the Great Room with Lift & Slide doors leading to the rear yard, which backs onto a protected green space. The incredible windows ensure abundant light and warmth throughout this gracious home. A gorgeous 2-sided gas fireplace with full-height stonework and unique display details holds a 75" Art TV, providing ambiance throughout the main entertaining space. The grand kitchen is anchored by an incredible 13' island and includes two dishwashers, a second sink/prep area with a beverage fridge, an induction cooktop, built-in appliances including a Miele Cappuccino maker, and a walk-in pantry. The Guest Wing features a unique glass hallway leading to two bedrooms and a full bath with unusual window configurations, creating indulgent personal spaces. A large, comfy den offers a plush away space with a walk-out to the deck. The deluxe mudroom and laundry area provides beautifully designed storage and cabinetry with a luxurious heated stone floor, conveniently located off the 3-car heated garage. There is also an exterior door for a front porch alternative. The Primary Ensuite offers a serene oasis with a walk-in closet, an opulent bath including a sumptuous soaking tub, and a sliding door to the covered patio where a hot tub and outdoor wood-burning fireplace await.The finished lower level offers an additional 2,000 sq ft of finished space with two more bedrooms, each with large daylight window wells, another full bath, a media room with a 48" horizontal gas fireplace, a games area, a bar, and the opportunity to add another bathroom/steam/sauna.This beautifully appointed home is available with custom-curated furnishings. The private rear yard has ample room for both a swimming pool and a sport court (id:41954)
2890 Nottawasaga Conc 10 N
Clearview, Ontario
Location! View! 3+ Acres! Considered the top 3 must haves. You will appreciate the value in your 3 bedroom 3 1/2 bathroom bungalow with walkout basement. A pond and two garages - attached garage with inside entry and an oversized detached garage/shop round out the attractive features of this property. The attention to detail is apparent throughout, with open concept living, the kitchen boasting a large island with waterfall counter and vaulted ceilings; spacious primary bedroom with generous ensuite bath completed with walk in shower, walk in closet and walk out to balcony. Convenient main floor laundry with inside access to attached garage and rear deck & yard. The lower level features a family room with wood burning fireplace, games room/entertainment area with wet bar, 3 pc bathroom, and office. Lower level walk out to patio area, yard, and pond. Ample storage throughout including a storage room. Propane furnace installed 2024, and Rogers fibre internet makes working from home, streaming, or gaming a breeze. Enjoy the outdoors, with breathtaking sunsets over the pond and the escarpment, or wake up with early morning sunrises on the front deck. An idyllic setting in the country minutes to Collingwood and area amenities, including Georgian Bay, ski hills, golf courses and pickleball courts. Appreciate your new home after you check out the photos and video. (id:41954)
1607 - 1665 The Collegeway
Mississauga (Erin Mills), Ontario
Nestled in Mississauga's picturesque Sawmill Valley, this spectacular sunlit 2-bedroom + den, 2-bathroom condominium apartment offers a luxurious retirement living experience. Enjoy breathtaking panoramic south-east views, including the Toronto skyline, all from the comfort of your home Located in the sought-after Parkland on the Glen Lifestyle Residences, adjacent to the charming Glenerin Inn and Spa.Offers customizable care and wellness options, ideal for retirement living.Enjoy exclusive amenities such as 24-hour concierge, an Executive Chef, theatre, salon, and daily activities to enhance your lifestyle.Complimentary transportation services for your convenience. (id:41954)
2 Trewartha Crescent
Brampton (Heart Lake West), Ontario
!! LEGAL 2 BEDROOM SECOND DWELLING BASEMENT!! Welcome to 2 Trewartha Cres, a charming 3-bedroom, 4-bathroom home located in a desirable neighborhood! This well-maintained Corner lot property offers a functional layout perfect for families or first-time buyers. The main floor features a bright and spacious separate Living/Dining/Family with hardwood floor featuring an updated kitchen with quartz counters, Quartz backsplash and stainless steel appliances, leading to family room with w/o to a fenced yard. Separate living and family rooms. Upper floor features 3 spacious bedrooms with hardwood floors and updated bathrooms that adds a touch of modern elegance. The primary bedroom boasts a semi-ensuite, providing added convenience. 2 Bed legal basement apartment adds up for extra rent potential. Situated in a fantastic location close to parks, schools, and all amenities, this home is a must-see! (id:41954)
28 Cosmo Court
Brampton (Vales Of Castlemore), Ontario
Welcome to 28 Cosmo Crt, an elegant haven in the prestigious Vales of Castlemore, set peacefully beside Maggie Pond. This rare offering boasts a triple car garage, 4+4 bedrooms, 5 baths, and 3 kitchens, designed to blend luxury living with income potential. The main floor features 9-ft ceilings, pot lights, formal living/dining, office, powder room, and a chefs kitchen with quartz counters, striking backsplash, S/S appliances, expansive island, and sunlit breakfast nook overlooking the pond. A cozy family room with a fireplace completes the space. Upstairs, the tranquil primary retreat offers a spa-inspired 5-pc ensuite and custom walk-in closet, while additional bedrooms share a 3-pc bath. The finished basement offers two fully self-contained 2-bed units with separate entrances, each featuring its own living, kitchen, and 3-pc bathperfect for extended family or rental income. Elevated finishes include wide-plank hardwood, large porcelain tiles, and upgraded energy-efficient windows beneath a durable metal roof. Outdoors, enjoy a spacious backyard and serene pond views, perfect for summer gatherings. A true blend of elegance, comfort & opportunity! (id:41954)
7610 Black Walnut Trail
Mississauga (Lisgar), Ontario
Stunning Starter in Sought-After Lisgar! Your Mississauga Dream Begins Here! Welcome to 7610 Black Walnut Trail-a beautifully maintained 3-bedroom, 3-bath detached gem nestled in the heart of family-friendly Lisgar, Mississauga. Whether you're a first-time home buyer or savvy investor, this home checks every box-and more! Boasting an additional bedroom in the finished basement, it offers ideal space for growing families, in-laws, or potential rental income. The main level is bright and open, with an intuitive layout perfect for entertaining, relaxing, or working from home. Upstairs, you'll find spacious bedrooms, including a primary suite with ensuite access and ample closet space. Top-Rated Schools, multiple parks, and safe, walkable streets make this the ultimate family location. You're steps from Lisgar GO Station, close to Highway 401/407, and surrounded by shopping hubs like Smart Centres Meadowvale, grocery stores, and trendy cafés. Plus, enjoy nature getaways with nearby Osprey Marsh Trail and Lake Aquitaine Park just minutes away. Located in a tight-knit community with friendly neighbours and a suburban feel, yet just a short drive to Toronto, Waterloo or Niagara. This is more than a house-it's your next chapter waiting to be written. Don't miss out! (id:41954)
571 Elizabeth Street
London East (East G), Ontario
Sweet equity opportunity! Located in the heart of the vibrant and rapidly evolving Old East Village, this century bungalow built in the 1880s - offers incredible potential for those ready to roll up their sleeves. Boasting just over 1,000 sq ft on the main floor, this home feels surprisingly spacious with an open and welcoming layout. Step inside to an open-concept living and dining area with soaring ceilings that create a bright and airy feel. Two bedrooms and a 4-piece bathroom are conveniently located off the main living area, while the kitchen and a third bedroom are situated at the rear of the home. The partially finished basement offers ample storage, a rough-in for a 2-piece bathroom, and great potential for further development. Outside, enjoy a quiet, fully fenced backyard complete with a storage shed and mature apple and pear trees - perfect for relaxing or entertaining. Notable updates include shingles (2019), a high-efficiency furnace, and upgraded insulation for improved comfort and energy efficiency. Centrally located just minutes from downtown, Western Fair Grounds, Fanshawe College, and the exciting Kellogg Lane entertainment complex - including the new Hard Rock Hotel. Easy access to major routes makes commuting throughout the city effortless. A smart investment in a growing neighbourhood, this property is ready for your vision and personal touch. (id:41954)
4884 2nd Line Road
New Tecumseth, Ontario
Charming 3 bedroom Bungalow on 6 Acres with Workshop Minutes from Schomberg. Discover your future gem with this beautifully situated bungalow on a serene 6-acre lot. This inviting home offers 3 spacious bedrooms, 2 washrooms, and a walk out basement perfect for families or those seeking a peaceful retreat with room to grow. The sunken family room features stunning vaulted ceilings with exposed wooden beams, offering a warm, rustic charm and the perfect canvas for modern enhancements. With just a touch of vision, this home can become your dream sanctuary. Enjoy the best of both worlds: tranquility and accessibility. Located only 2 minutes from Hwy 27, 12 minutes from Hwy 400, and just 2km from the heart of Schomberg, you're never far from amenities while surrounded by nature. Step outside to your impressive 2,000 sq ft workshop, ideal for personal or professional use. This fully insulated space boasts: 16-ft high ceilings; 14x14 ft oversized door; Radiant heating; Metal wall liners; 600 volts / 200 amp service || Whether youre looking to live, work, or build your dream estate in a quiet setting, this rare offering provides endless possibilities. Motivated Seller. (id:41954)


