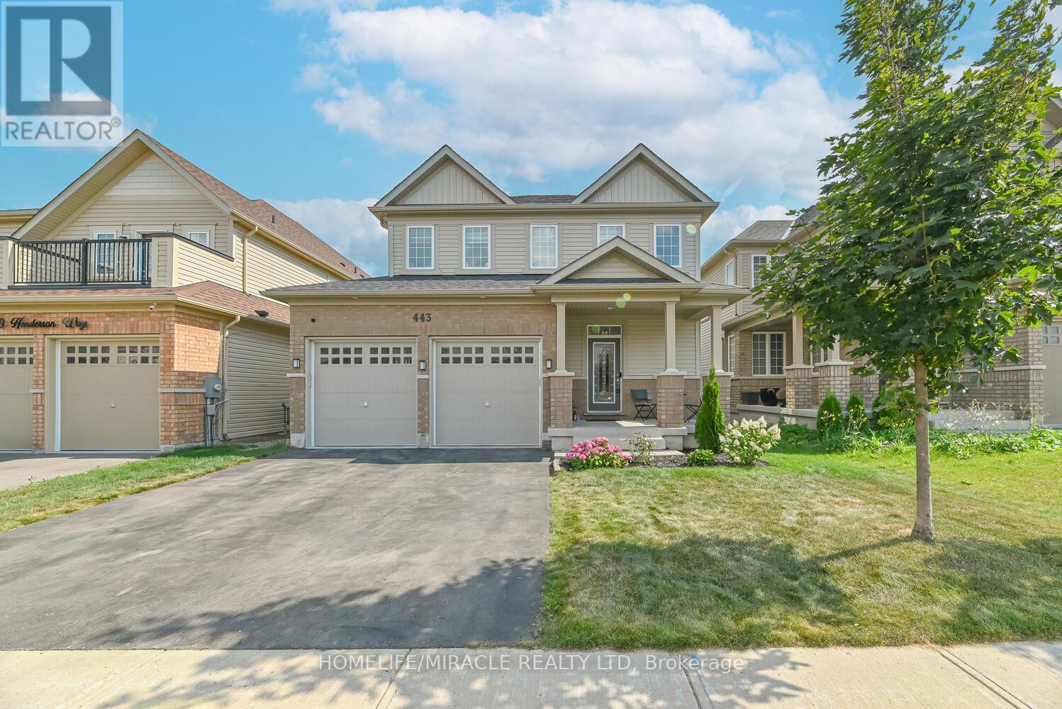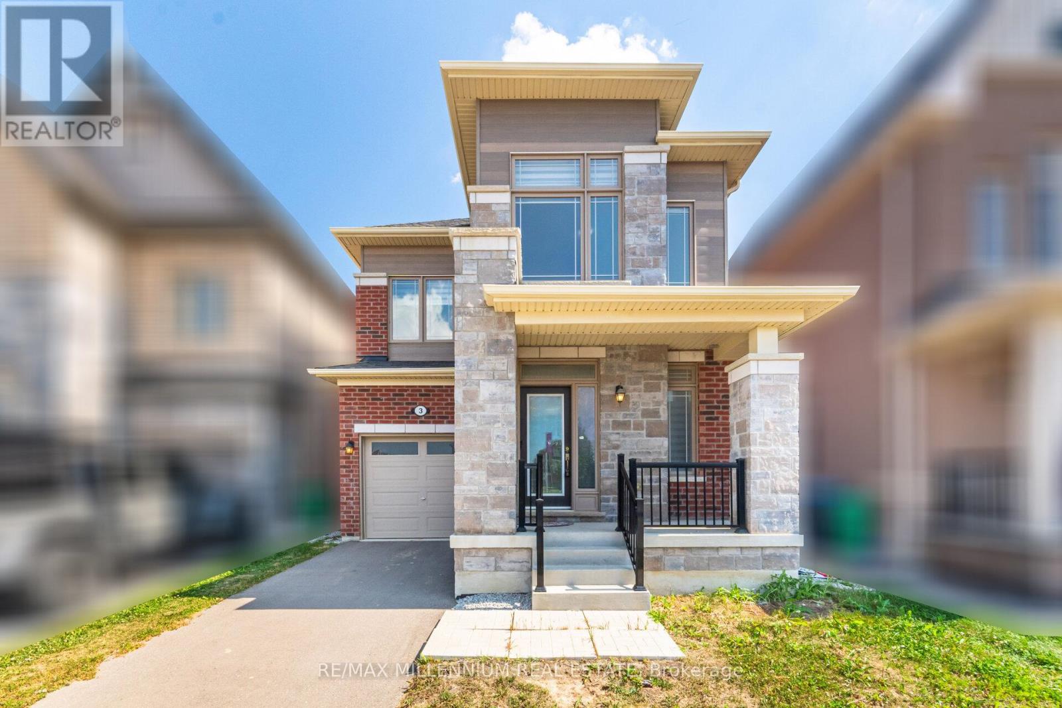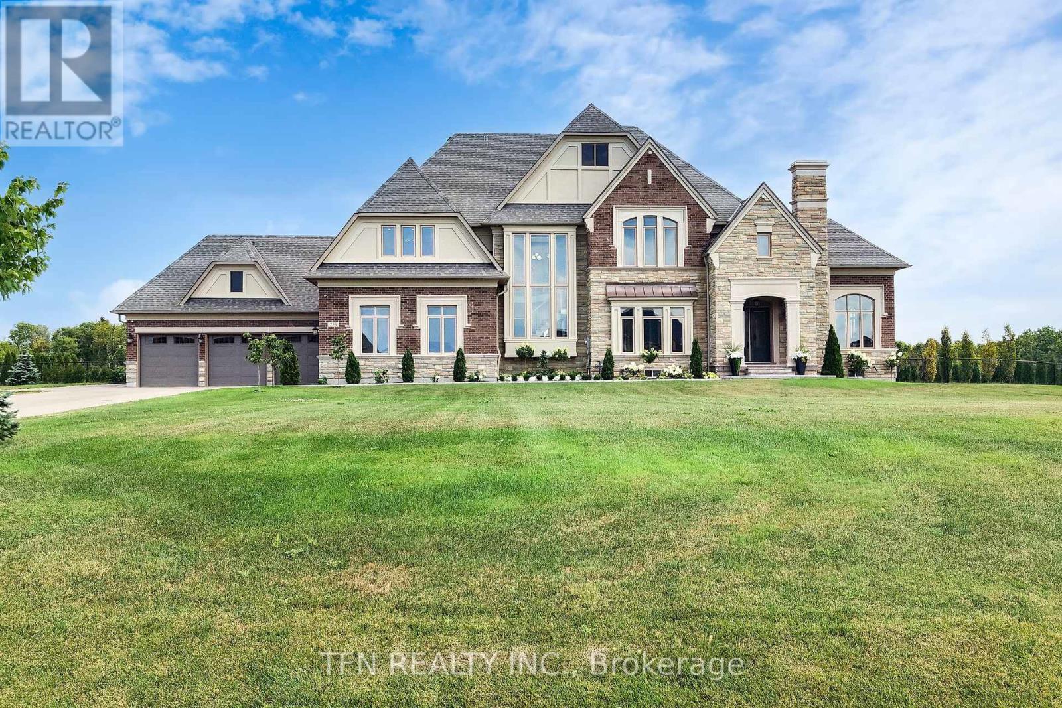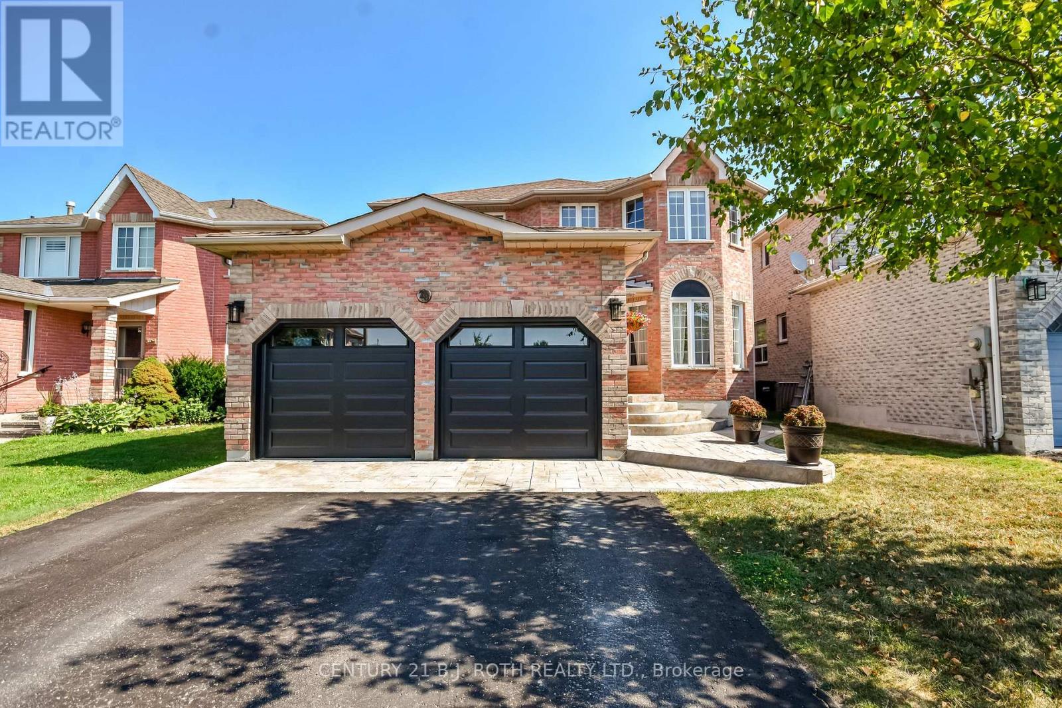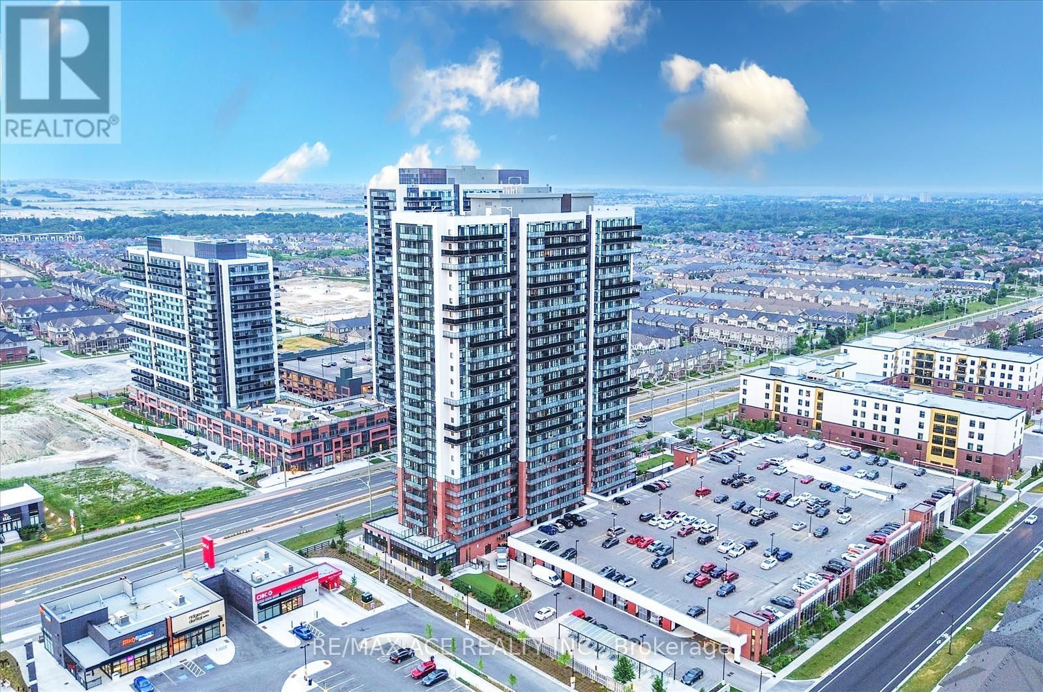443 Henderson Way
Shelburne, Ontario
Don't Miss Out! Must See! This Beautifully Spacious 4-Bedroom, 2.5-Bathroom Home On A Generous 40 Feet x 108 Feet Lot With Breathtaking Ravine Views. Featuring A Double Garage And A Large Driveway, This 2021-Built Property Is Located In One Of Shelburne's Most Prestigious And Newly Developed Communities. Inside, The Bright, Open-Concept Main Floor Boasts 9 Ft Ceilings And Elegant Hardwood Flooring. The Combined Living And Dining Room Offers The Perfect Space For Entertaining Guests, While The Chef-Inspired Kitchen Is Equipped With A Large Center Island, Walk-In Pantry, Abundant Cabinetry, And A Sun-Filled Breakfast Area Overlooking The Ravine. The Home Also Offers The Potential For A Separate Side Entrance To The Basement, Ideal For Creating An In-Law Suite Or Generating Future Rental Income. Additional Highlights: Tarion Warranty Still In Effect For Peace Of Mind Close To Parks, Schools, Shopping, And Local Amenities2 EV Chargers Installed (1 Included, 1 Excluded)Spacious Driveway With Parking For Multiple Vehicles. This Exceptional Property Combines Modern Comfort, Family-Friendly Space, And A Prime Location. (id:41954)
4463 Hawthorne Drive
Burlington (Shoreacres), Ontario
Opportunity knocks in sought-after Shoreacres! Nestled in one of the area's most desirable neighbourhoods, this spacious 4-level side split offers the opportunity to live in Shoreacres and the opportunity to add your own finishing touches. Enjoy tastefully renovated bathrooms and spacious eat-in kitchen in this 3 bedroom, 2.5 bath home. Kitchen features include custom classic white cabinetry with loads of cupboard space, backsplash and stainless steel appliances, including high end Miele combination oven/roaster/steamer. Walkout from the dining area to the backyard. Renovated bathrooms include a 3-piece ensuite, 4-piece main bath on the upper level, and convenient powder room off the family room. Additional features include primary bedroom with walk-in closet and 3-piece ensuite, bedroom level laundry and lots of closet and storage space. Step outside from the cozy ground level family room to a large, landscaped lot with inground pool complete with waterfall perfect for summer entertaining. The basement features a versatile recreation room, large cold room, and even more storage space. The double car garage includes convenient inside entry and concrete driveway. Located just steps from the lake, shopping, and restaurants, this property combines lifestyle and location. Don't miss your chance to turn this into your dream home. (id:41954)
810 - 2091 Hurontario Street
Mississauga (Cooksville), Ontario
Experience comfort and convenience in this renovated 2-bedroom plus den condo, ideally located across from Bronte College and just steps from the future Hazel McCallion LRT, expected to be operational in late 2025. This bright, open-concept suite features floor-to-ceiling windows, new vinyl flooring, a walk-in closet, ensuite laundry, and a versatile den perfect for a home office or guest room. Enjoy resort-style amenities including a pool, sauna, gym, tennis court, and whirlpool, with condo fees that include all utilities water, heating, cooling, and hydro as well as EV charging availability. Walk to 24/7 Rabba, pharmacy, dining, and transit, with quick access to the QEW, Square One, Port Credit, and Cooksville GO. One parking space and a large, floor-to-ceiling height locker are included, with extra parking available for rent at $40/month. Perfect for professionals, families, or investors seeking strong rental demand and future growth in a rapidly developing transit-oriented neighborhood. PLEASE NOTE: unit is currently unfurnished and empty. Listing photos were staged photos. (id:41954)
3 Neil Promenade
Caledon, Ontario
This stunning property in Caledon, it's a perfect fit for a first time homebuyers and those starting a family. This detached home has 4-bedroom, 3-bathroom features 9-foot ceilings on both floors, which adds an impressive sense of space and elegance. The open layout includes a spacious living and dining area, as well as a cozy family room, creating a warm and inviting environment. The kitchen is a chef's dream, complete with quartz countertops. The master suite offers walk-in closets and a luxurious 5-piece ensuite, serving as a private sanctuary. With smooth ceilings on the main floor, the design exudes modern sophistication. This home isn't just a place to live; item bodies a lifestyle choice for those who value comfort, style, and community. Situated in a family-friendly neighborhood, its ready for new memories to be made. (id:41954)
258 Amos Drive
Caledon (Palgrave), Ontario
Welcome To 258 Amos Drive-Luxury Estate On a Conservation-Backed Lot. Welcome To This Stunning 4-Bedroom , 5-Bathroom estate nestled on a Premium 183 X 758 Ft Lot with breathtaking , unobstructed views . Perfect for relaxation or entertaining, The backyard is private oasis featuring : Salt Water Pool 18 Feet X 36 Feet ,All-Season Cedar Sauna, All-Season Pool House With Washroom & Steam Shower, professionally landscaped grounds with sprinkler system front and back. Natural stone entrance porch and interlocking pathway .Inside, enjoy over 4800 sq.ft. of refined luxury with 8" Vintage Hardwood Floors Throughout, Pot Lights, and thoughtful, smart design. The gourmet kitchen is a chef's dream, featuring custom cabinetry with soft-close doors, walk-in pantry, Oversized Centre Island , Built-In Thermador appliances And A Breakfast Area With Walkout To A 21' X 24' Deck Overlooking The Backyard .The Family Room Features A Custom Wall TV Unit, Perfect For Cosy Movie Nights Or Entertaining Guests. The Primary Bedroom Serves As A Private Retreat With Sitting Area ,Two Walk-in Closets And A 5-piece Ensuite. All Closets in the Home Feature Professionally Installed Organizers. Additional Bedrooms Offer Ensuite Access And Walk-in Closets.The Home Also Offers 4 Car Garages With 2 Electrical Outlets For EV'S And A Heater In The Main Garage Area, Combining Convenience And Functionality. Whether Enjoying A Sunrise Coffee, Hosting Friends, Or Simply Relaxing In Style, This Property Offers Unparalleled Comfort , Luxury And Lifestyle - Truly-One-Of-A-Kind! (id:41954)
2217 - 30 Shore Breeze Drive
Toronto (Mimico), Ontario
Welcome to this beautiful one bedroom + den condo offering breathtaking views of Lake Ontario and the Toronto skyline. Designed with comfort and style in mind, this open-concept suite features modern finishes throughout, including a full-sized kitchen with stainless steel appliances, granite countertops, and sleek cabinetry. The living area showcases a custom tiled accent wall with a built-in 72" electric fireplace, in-suite laundry, smart LED lighting, Hunter Douglas motorized shades, and a walk-out balcony from the bedroom. A sleek 4-piece bathroom with tile and shower upgrades. Enjoy resort-style living with premium amenities: a saltwater indoor pool and jacuzzi, fully equipped gym, CrossFit room, yoga & Pilates studio, theatre, kids playroom, party and game rooms, plus outdoor terraces with BBQs. Located in vibrant Humber Bay Shores, you're steps away from waterfront trails, parks, dining, grocery stores, and much more! Effortless access to downtown via the Gardiner Expressway, TTC, and future Park Lawn GO Station. (id:41954)
902 - 3 Marine Parade Drive
Toronto (Mimico), Ontario
Stunning 2-bedroom, 2-bathroom corner suite at the Hearthstone, 1170 sq ft with skyline views. Welcome to unit 902 at the Hearthstone, a premier residence offering breathtaking panoramic views of the Toronto skyline from multiple private balconies. This spacious 1170 sq ft suite features two generous bedrooms and two full bathrooms, perfectly designed for comfortable living and entertaining. Enjoy bright, open-concept living spaces complemented by floor-to-ceiling windows that flood the home with natural light and showcase spectacular city vistas. The multiple balconies provide serene outdoor retreats to relax or entertain while soaking in the iconic skyline. The Hearthstone is not just a residence but a vibrant community tailored for retired and dependent elderly residents, offering 24 comprehensive support services designed to enhance comfort, safety, and quality of life. From personal care assistance to social and wellness programs, this building ensures peace of mind and an active lifestyle. Located in the sought-after Humber Bay area, this unit combines luxury living with unmatched convenience near parks, waterfront trails, transit, and amenities. (id:41954)
8 Duffield Road
Brampton (Fletcher's Meadow), Ontario
Welcome to this tastefully upgraded one of a kind Fernbrook Home in highly sought-after, family-friendly neighbourhood in Fletcher's Meadow! This beautifully maintained single owner home offers the perfect blend of comfort, style, and convenience. Hardwood floors, custom-built oak staircase, elegant crown moulding, potlights, California Shutters, custom closets in all bedrooms, professionally landscaped and maintained garden. Upstairs, you will find three generously sized bedrooms with upgraded laminate flooring. The primary suite has a massive custom walk-in closet, a secondary closet, California Shutters and a five-piece ensuite with a soaker tub and separate shower. The additional bedrooms all feature large windows and custom closets. The tastefully upgraded finished basement offers an additional living/ entertainment area, and an in-law suite. (id:41954)
8 - 3100 Boxford Crescent
Mississauga (Churchill Meadows), Ontario
Bright & Spacious Condo Townhouse in Desirable Churchill Meadows! Welcome to this charming 1-bedroom, 1-bathroom unit offering garage parking and an abundance of natural light throughout. This home is steps away from the complex playground, garden, and gazebo, ideal for relaxation and community living. Inside, you'll find laminate flooring, stainless steel appliances, and an open-concept living space that's perfect for both daily living and entertaining. The large primary bedroom features a walk-in closet, while the ensuite laundry adds everyday convenience. Enjoy easy access to Hwy 403, Erin Mills Town Centre, Credit Valley Hospital, and a variety of fantastic restaurants. This is your chance to own in one of Mississauga's most sought-after neighborhoods don't miss it! (id:41954)
28 Shaina Court
Barrie (Painswick South), Ontario
Welcome to 28 Shaina Court, a stunning family home perfectly situated on a quiet, family-friendly court in one of South Barrie's most sought after neighborhoods! This all brick beauty offers exceptional curb appeal with stamped concrete stairs and walkway, and stylish new garage doors. Step inside to a spacious foyer that opens up to a bright separate living room and a formal dining room, ideal for family gatherings! The eat in kitchen is a chef's delight boasting stainless steel appliances, breakfast bar, full pantry wall and a walk out to an entertainer's deck. Just off of the kitchen, the sunken family room offers a cozy gas fireplace. Upstairs you will find 4 very spacious bedrooms including a Primary suite with walk-in closet and huge ensuite with soaker tub & separate shower. The professionally finished basement adds even more living space, with a games room, 5th bedroom and a den easily convertible into additional bedrooms plus a 3 piece bathroom.Outside, enjoy the fully fenced and landscaped yard complete with a maintenance free composite deck, the ultimate setting for relaxing or entertaining. This home will be worry free for years to come with newer furnace(2023) & a/c (2025), freshly painted & new laminate flooring throughout the main. This home is in a prime location only minutes to Barrie's South Go-Station, walk to schools & shopping! This home is truly move-in ready, book a showing today! (id:41954)
218 - 38 Water Walk Drive
Markham (Unionville), Ontario
2 Bedroom + Den ( Den can be convert into 3rd Bedroom with sliding Door)* 1082 Sq. ft. + 396 sq ft Large Wrap Around Terrace *Luxury Condo In The Heart Of Markham! Corner Unit* Lucky Number "218"* Most Desirable Spacious & Sun-Filled Open Concept Layout In The Building* Public Transit Is Right At Your Doorstep*Perfect Layout* Smooth Ceiling Throughout* S/S Appliances For The Perfect Combination With European Kitchen & Engineered Quartz Countertops* A Pool, Gym, Sauna, Library, Multipurpose Room, And Pet Spa, Ensuring A Comfortable And Convenient Lifestyle *This Unit Come with 1 Parking (Located on P1 Close to Entrance) and 1 Locker P1*Close to Supermarket,Bank,Restaurant,Downtown Major Transportation Steps Away*INTERNET is INCLUDED in the maintenance fee. (id:41954)
914 - 2550 Simcoe Street N
Oshawa (Windfields), Ontario
Welcome to this stunning two-bedroom, two-bathroom condo, built in 2022! Spacious 623 Sq Ft Interior + 101 Sq Ft Balcony for Outdoor Enjoyment! Featuring a modern kitchen with sleek quartz countertops, a stylish temporary backsplash, and built-in stainless steel appliances (including a dishwasher and fridge). Enjoy the convenience of being close to major amenities, including Costco, and easy access to highways 407 and 412. The building offers fantastic amenities such as a fitness room, a pet washing station, a theater room, a guest room, a party room, and even a dog park. Dont miss out on this beautiful, new-build home! (id:41954)
